Share this property:
Contact Tyler Fergerson
Schedule A Showing
Request more information
- Home
- Property Search
- Search results
- 4048 Windchime Lane, LAKELAND, FL 33811
Property Photos
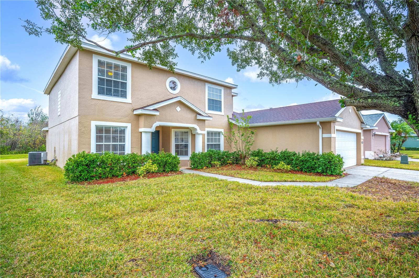

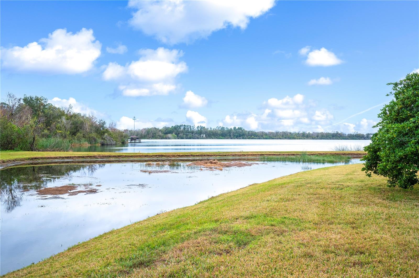
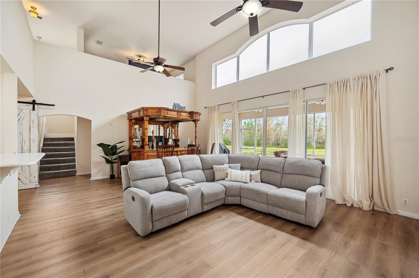
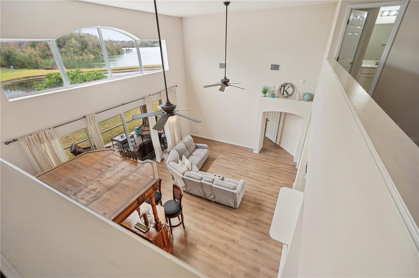
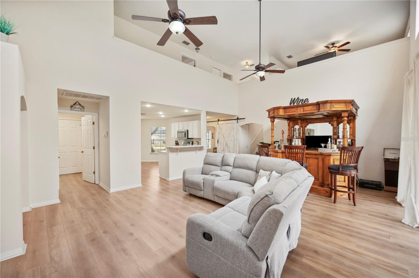
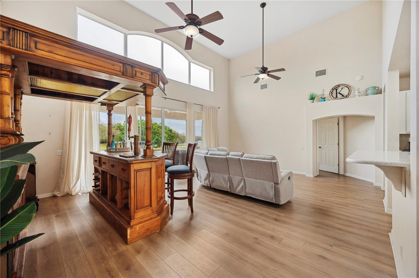
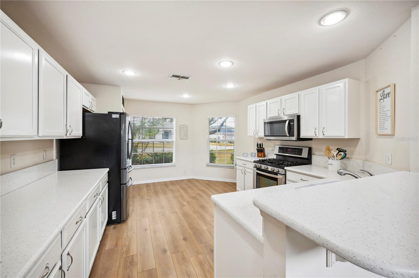
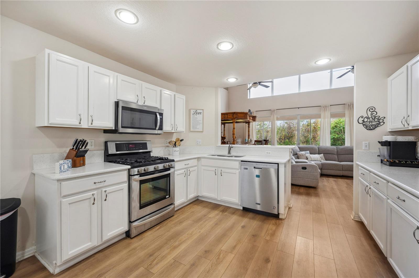
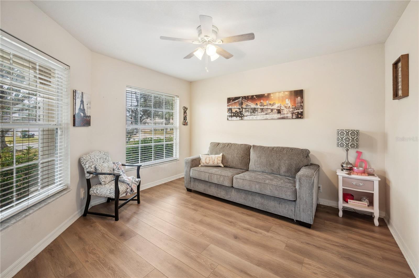
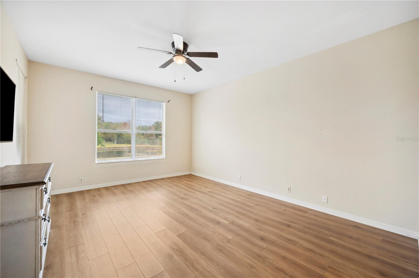
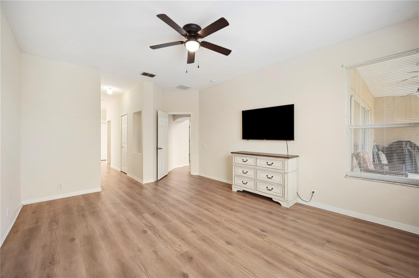
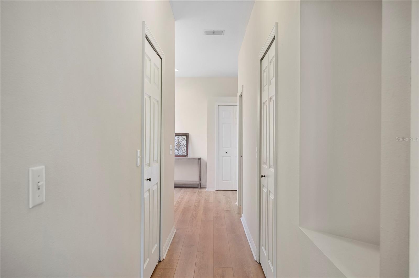
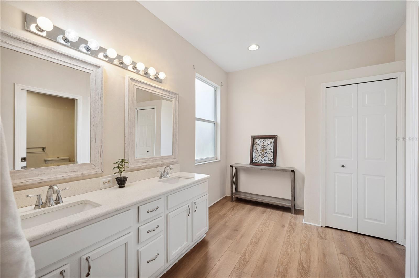
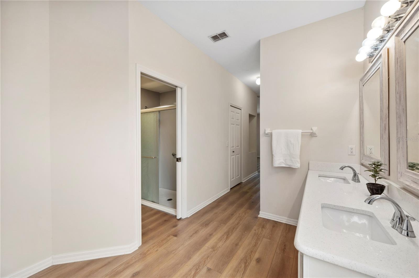
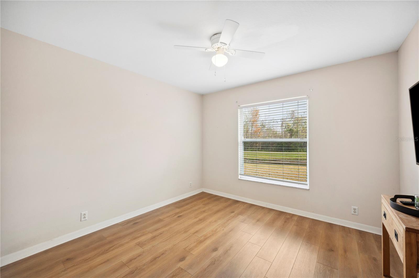
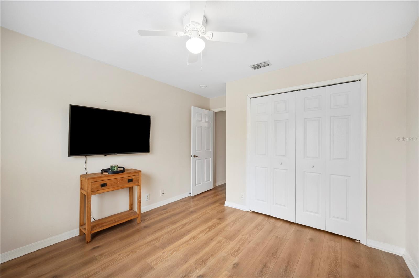
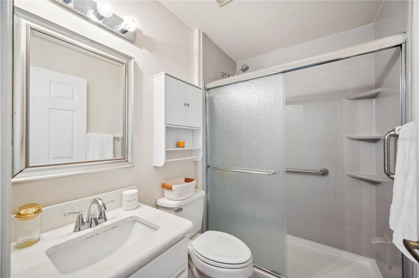
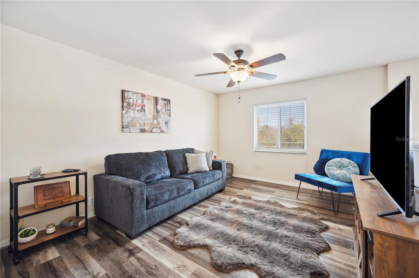
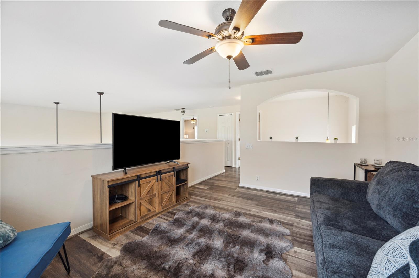
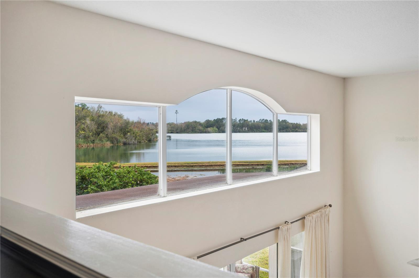
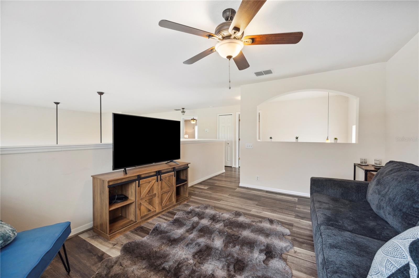
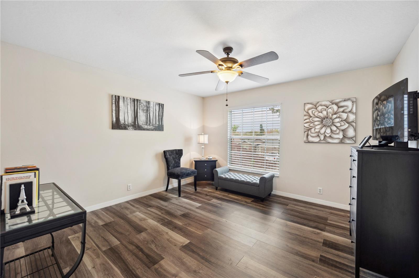
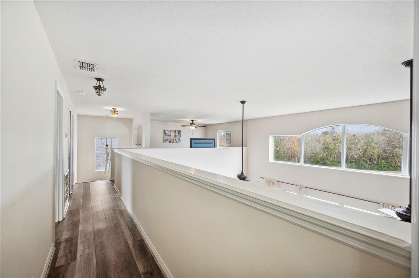
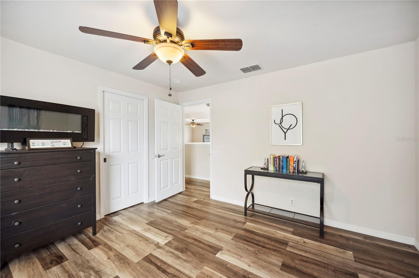
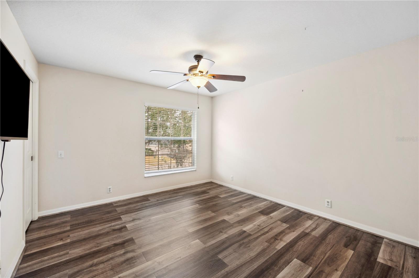
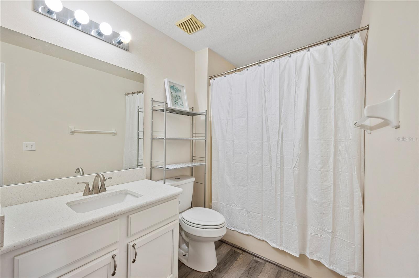
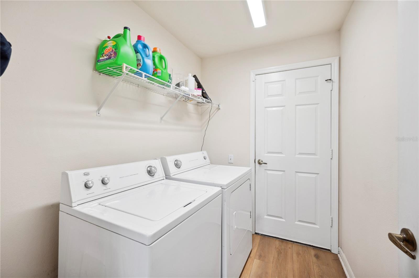
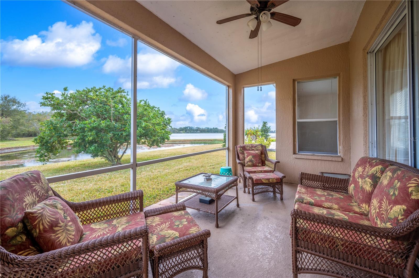
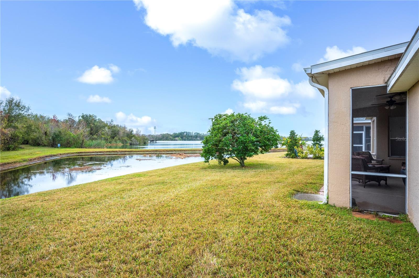
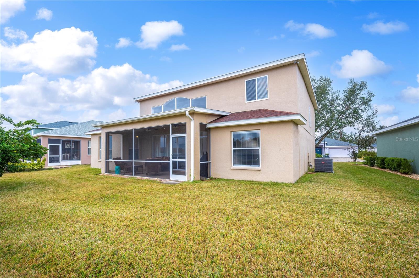
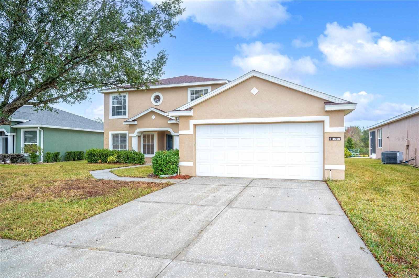
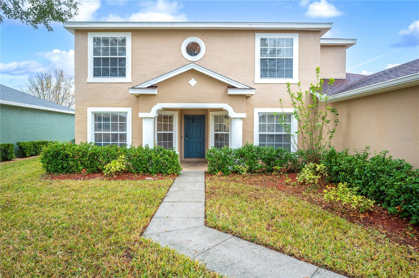






- MLS#: L4950170 ( Residential )
- Street Address: 4048 Windchime Lane
- Viewed: 156
- Price: $449,000
- Price sqft: $130
- Waterfront: Yes
- Wateraccess: Yes
- Waterfront Type: Lake Front
- Year Built: 2001
- Bldg sqft: 3460
- Bedrooms: 5
- Total Baths: 3
- Full Baths: 3
- Garage / Parking Spaces: 2
- Days On Market: 87
- Additional Information
- Geolocation: 28.0043 / -82.0283
- County: POLK
- City: LAKELAND
- Zipcode: 33811
- Subdivision: Carillon Lakes
- Provided by: REMAX EXPERTS
- Contact: Diana Brown
- 863-802-5262

- DMCA Notice
-
DescriptionPrice improvement alert! Waterfront views!! Carillon lakes!! Beautiful five bedroom, three bathroom two story home. Master bedroom downstairs along with 2 additional bedrooms! Welcome to this beautiful house located in stunning carillon lakes community!! Schedule your showing soon! Stunning water views!! This updated house offering an array of features that are sure to captivate any buyer. With five spacious bedrooms, three well appointed bathrooms, this house provides ample space for comfortable living. The 2,788 square feet of living area allows for plenty of room to stretch out and make yourself at home. As you enter inside, you'll be greeted with luxury vinyl plank flooring, high ceilings and floor to ceiling picture windows that add a touch of elegance to the space. The set of four panel glass sliders opens on each side for you to enjoy the lake view and bring a little bit of nature inside. The open floor plan provide both functionality and charm, while the dining area and living room provides the perfect setting for entertaining guests. The kitchen is a chef's dream with quartz countertops, ample counter space and eat in space. Whether you're preparing a quick meal or hosting a dinner party, this kitchen has everything you need. The extra bedroom provides a versatile space that can be used as a home office or study area. With built in shelves to make the room just perfect. The master bedroom located on the main floor provides convenience and privacy. The large master bedroom has beautful water views and dual closets. The master bathroom proudly displays quartz countertops, glass shower door and able room for additional furniture. Upstairs, you'll find a loft that can serve as an additional home entertainment area or home office space. Additionally upstairs you will find two additional bedrooms and bathroom. One of the highlights of this property is its serene pond view and screened patio, which can be enjoyed from the comfort of your huge screened lanai. Imagine sipping your morning coffee while taking in the peaceful surroundings. Relaxing cozy spot for those beautiful views. Located in a gated community, this property offers security, clubhouse, pool, playground, fishing dock, pickellball and tennis courts. Its proximity to polk parkway provides easy access to major highways (i4), making commuting a breeze to tampa or orlando. Additionally, shopping and restaurants are just a short distance away. Brand new publix supermarket located at oakbridge shopping center. Medical facilities watson clinic and lakeland regional hospital are also nearby. Don't miss out on the opportunity to make this house your dream home. Schedule a showing today!! Stainless steel appliances, updated: roof 2018, ac 2018, 2020 water heater, kitchen and bathrooms updated 2016, no carpet
All
Similar
Features
Waterfront Description
- Lake Front
Appliances
- Dishwasher
- Dryer
- Range
- Refrigerator
- Washer
Association Amenities
- Basketball Court
- Gated
- Playground
- Pool
- Recreation Facilities
- Tennis Court(s)
Home Owners Association Fee
- 272.00
Home Owners Association Fee Includes
- Cable TV
- Pool
- Internet
- Management
- Recreational Facilities
Association Name
- Darla Watts
Association Phone
- 863-701-0051
Carport Spaces
- 0.00
Close Date
- 0000-00-00
Cooling
- Central Air
Country
- US
Covered Spaces
- 0.00
Exterior Features
- Irrigation System
- Lighting
- Sidewalk
Flooring
- Laminate
- Vinyl
Furnished
- Unfurnished
Garage Spaces
- 2.00
Heating
- Central
Insurance Expense
- 0.00
Interior Features
- Ceiling Fans(s)
- Eat-in Kitchen
- High Ceilings
- Kitchen/Family Room Combo
- Living Room/Dining Room Combo
- Open Floorplan
- Primary Bedroom Main Floor
- Stone Counters
- Thermostat
- Walk-In Closet(s)
- Window Treatments
Legal Description
- CARILLON LAKES PB 110 PGS 14 THRU 23 LYING IN A PORTION OF SECS 29
- 31
- 32 & 33 T28 R23 LOT 72
Levels
- Two
Living Area
- 2788.00
Area Major
- 33811 - Lakeland
Net Operating Income
- 0.00
Occupant Type
- Vacant
Open Parking Spaces
- 0.00
Other Expense
- 0.00
Parcel Number
- 23-28-32-138061-000720
Pets Allowed
- Breed Restrictions
- Cats OK
- Dogs OK
- Number Limit
- Yes
Possession
- Close Of Escrow
Property Type
- Residential
Roof
- Shingle
Sewer
- Public Sewer
Style
- Florida
Tax Year
- 2024
Township
- 28
Utilities
- Cable Connected
- Electricity Connected
- Natural Gas Connected
- Sewer Connected
- Water Connected
View
- Water
Views
- 156
Virtual Tour Url
- https://www.propertypanorama.com/instaview/stellar/L4950170
Water Source
- Public
Year Built
- 2001
Listing Data ©2025 Greater Fort Lauderdale REALTORS®
Listings provided courtesy of The Hernando County Association of Realtors MLS.
Listing Data ©2025 REALTOR® Association of Citrus County
Listing Data ©2025 Royal Palm Coast Realtor® Association
The information provided by this website is for the personal, non-commercial use of consumers and may not be used for any purpose other than to identify prospective properties consumers may be interested in purchasing.Display of MLS data is usually deemed reliable but is NOT guaranteed accurate.
Datafeed Last updated on April 20, 2025 @ 12:00 am
©2006-2025 brokerIDXsites.com - https://brokerIDXsites.com
