Share this property:
Contact Tyler Fergerson
Schedule A Showing
Request more information
- Home
- Property Search
- Search results
- 7068 Island Lake Lane, LAKELAND, FL 33813
Property Photos
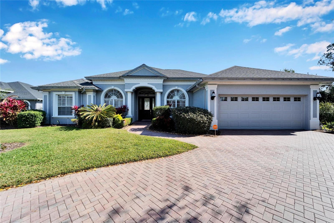

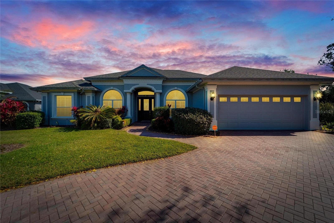
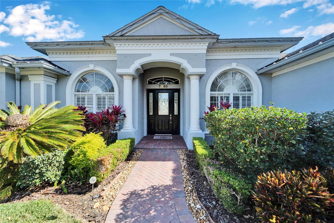
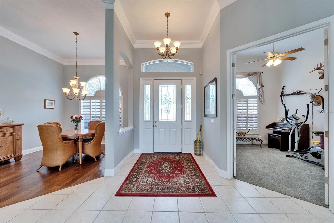
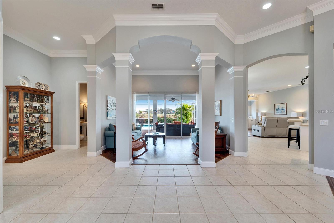
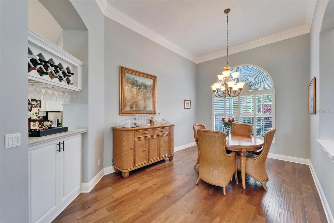
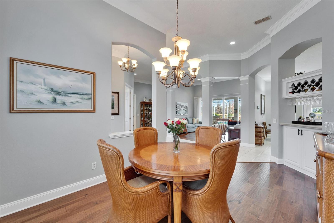
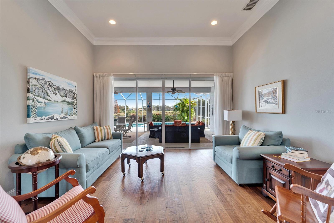
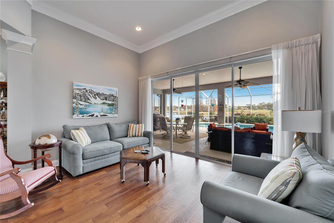
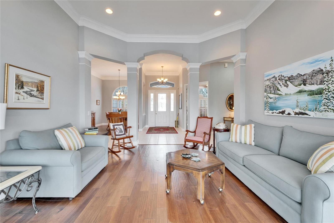
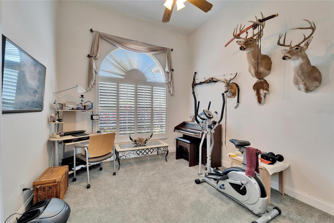
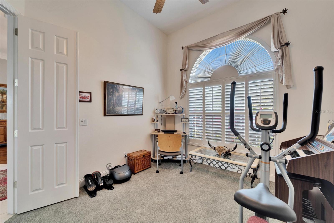
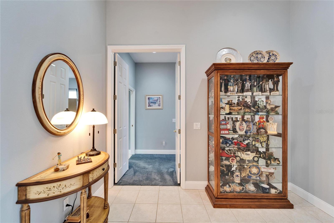
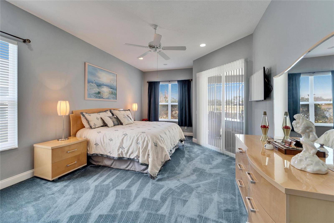
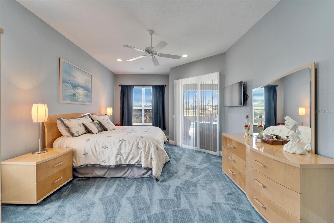
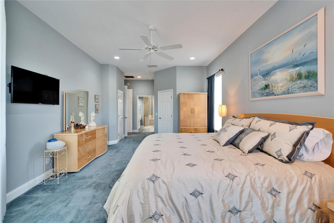
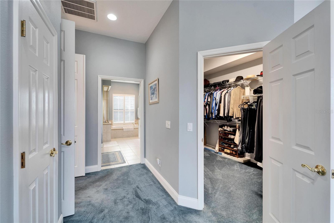
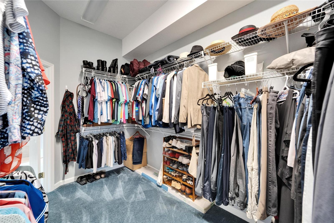
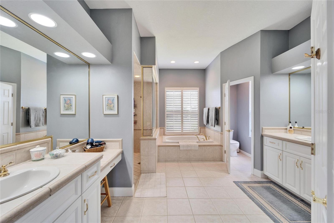
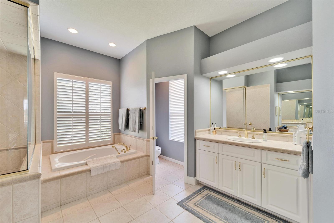
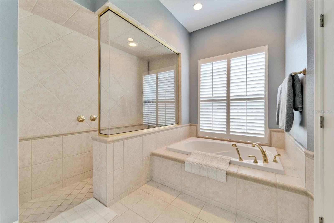
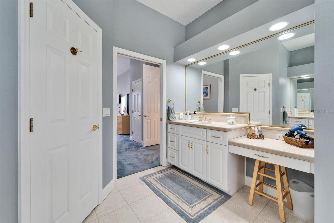
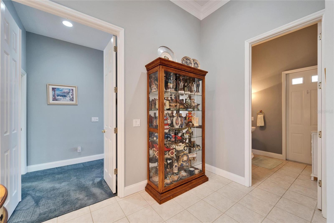
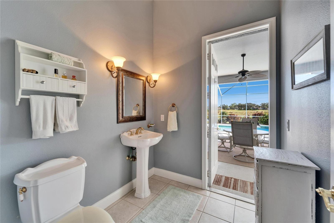
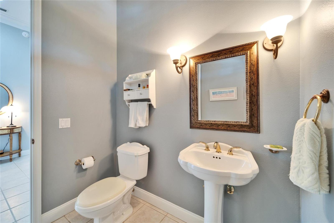
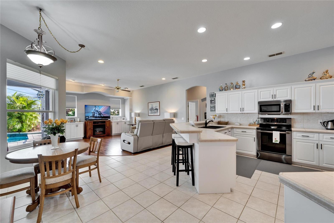
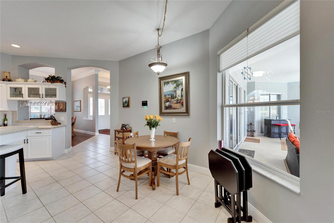
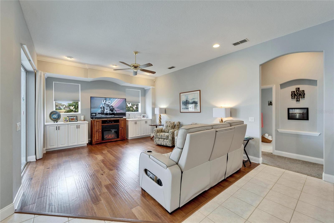
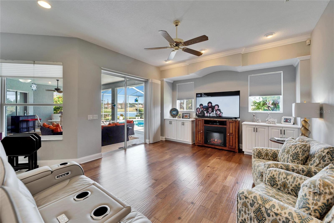
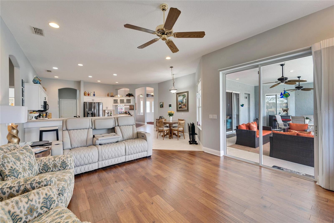
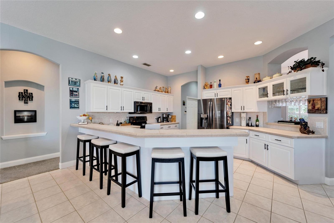
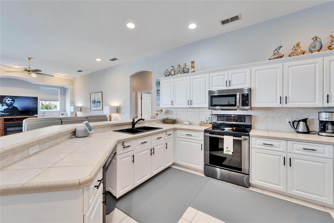
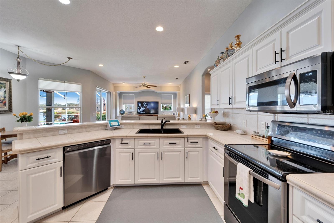
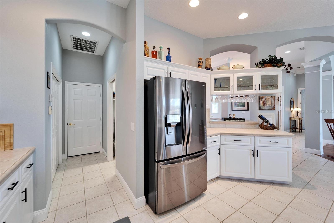
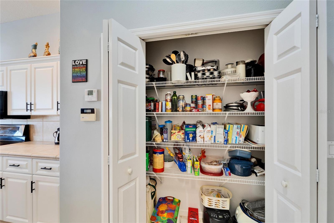
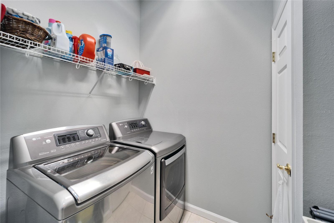
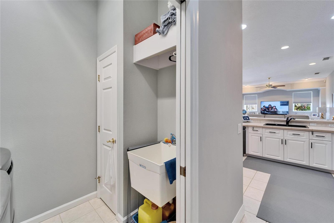
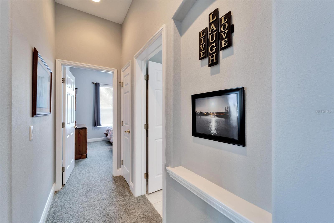
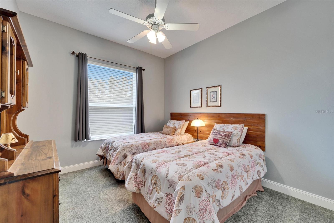
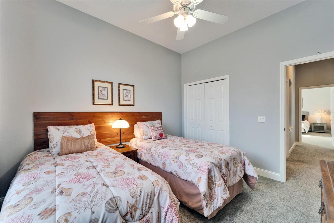
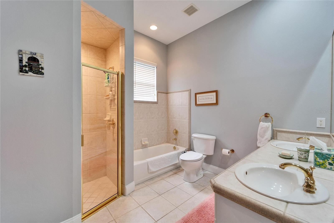
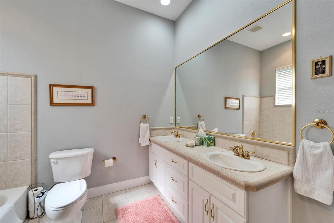
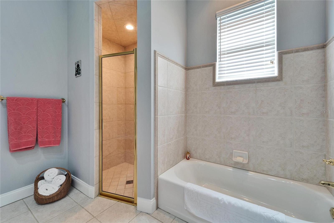
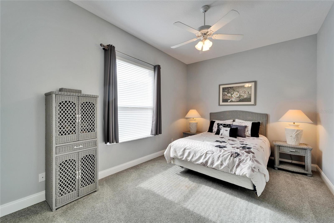
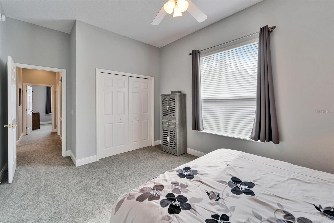
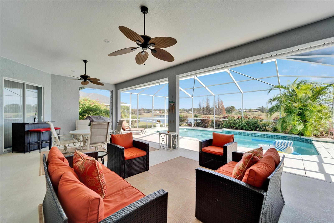
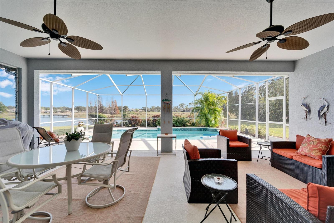
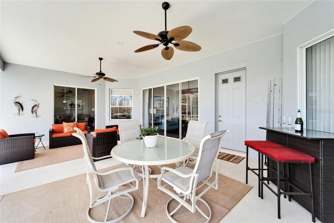
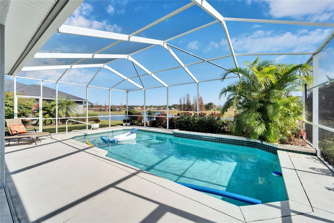
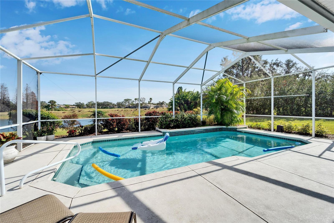
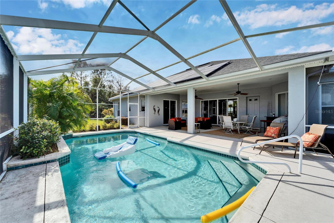
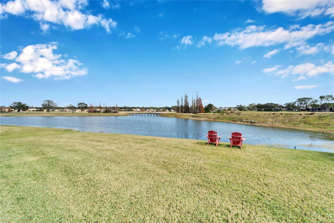
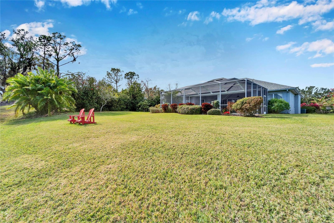
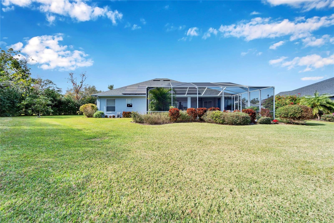
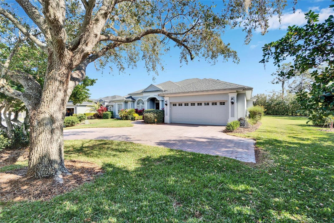
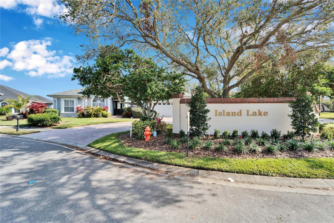
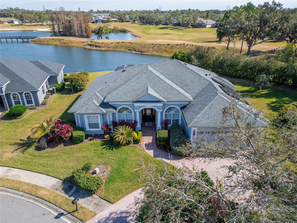
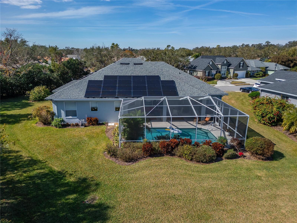
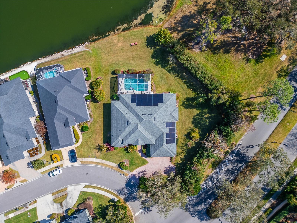
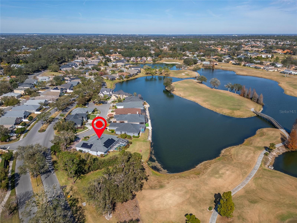
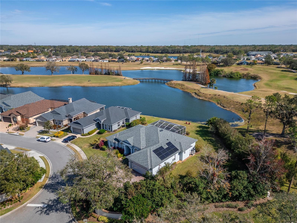
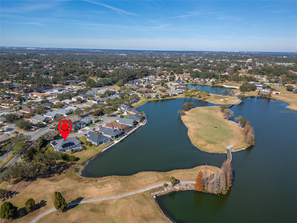
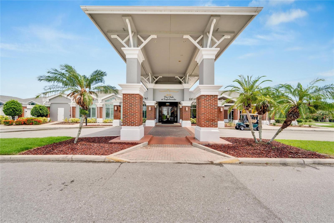
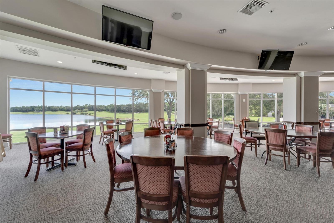
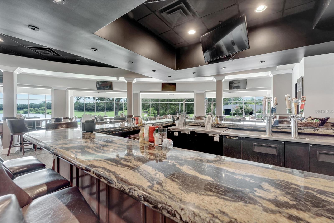
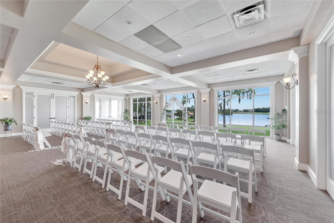
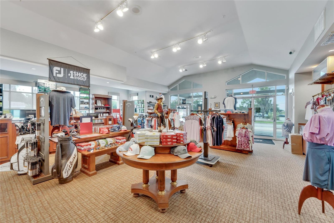
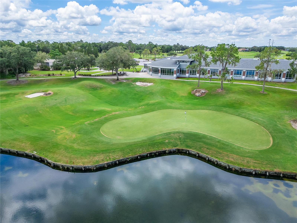
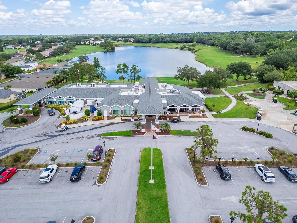
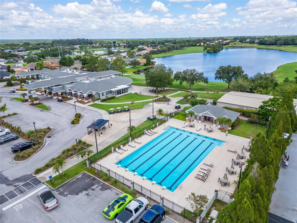
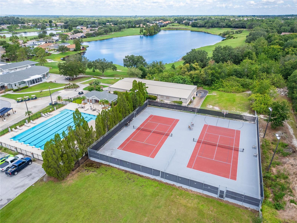
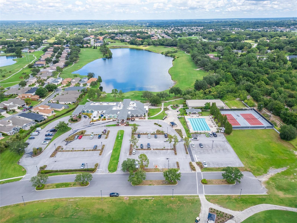
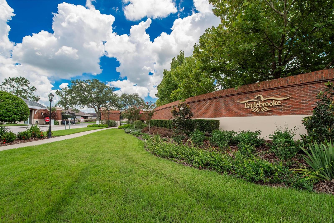
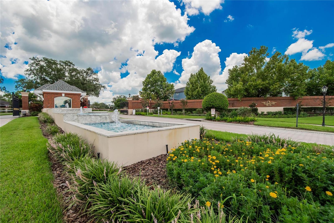
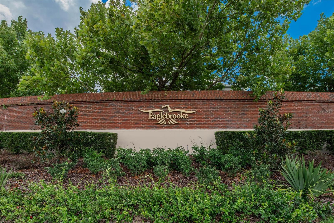
- MLS#: L4950132 ( Residential )
- Street Address: 7068 Island Lake Lane
- Viewed: 152
- Price: $675,000
- Price sqft: $180
- Waterfront: No
- Year Built: 2001
- Bldg sqft: 3746
- Bedrooms: 3
- Total Baths: 3
- Full Baths: 2
- 1/2 Baths: 1
- Garage / Parking Spaces: 2
- Days On Market: 88
- Additional Information
- Geolocation: 27.9373 / -81.9467
- County: POLK
- City: LAKELAND
- Zipcode: 33813
- Subdivision: Eaglebrooke Ph 1
- Elementary School: Scott Lake Elem
- Middle School: Lakeland Highlands Middl
- High School: George Jenkins High
- Provided by: BETTER HOMES & GARDENS REAL ESTATE LIFESTYLES REAL
- Contact: Rosannie Quinones
- 904-200-2660

- DMCA Notice
-
DescriptionEnergy efficient home with solar panels and an average of $46 monthly payment in electric bills! This beautiful pool house, located in the eaglebrooke community on the 13th signature hole with one of the best views on the golf course, offers a luxurious 3 bedroom, 2. 5 bathrooms layout. As you enter, a foyer leads you into the spacious living room, where you'll be greeted by views of the lake and golf course from the back porch and pool area. To the right of the foyer, you'll find an office/den and double doors leading to the master suite. The kitchen is a chef's dream with top of the line stainless steel appliances, breakfast bar and a cozy breakfast nook. It opens up to the family room, which is perfect for making lasting memories with loved ones. The family room also provides access to the back porch and pool area, indoor outdoor living. This home's split bedroom design ensures privacy for the owners with two additional bedrooms shared bathroom on the other side of the house. The home is energy efficient, featuring solar panels (installed in 2022) that cover the entire house, saving money on your electric bill. Other key features include 2018 roof, 2018 screen enclosure, and carpets/floors updated in 2017/2018. The property is owner occupied for only 6 months of the year so it's ready for you to enjoy all year through or use as a seasonal retreat. Step outside to the heated pool (electric heater) and back porch area, where you can bask in florida's sunshine year round. Please be advised the cdd amount of money is included in the taxes! This home offers a perfect blend of luxury, comfort, and convenience in one of the most desirable communities in the area, welcome to eaglebrooke!
All
Similar
Features
Appliances
- Cooktop
- Dishwasher
- Disposal
- Electric Water Heater
- Exhaust Fan
- Microwave
- Range
- Refrigerator
Association Amenities
- Gated
- Optional Additional Fees
Home Owners Association Fee
- 90.00
Home Owners Association Fee Includes
- Guard - 24 Hour
- Maintenance Grounds
Association Name
- Joanna Likar
Association Phone
- 863-808-0035
Carport Spaces
- 0.00
Close Date
- 0000-00-00
Cooling
- Central Air
- Zoned
Country
- US
Covered Spaces
- 0.00
Exterior Features
- Irrigation System
- Lighting
- Rain Gutters
- Sliding Doors
- Sprinkler Metered
Flooring
- Carpet
- Ceramic Tile
- Hardwood
Garage Spaces
- 2.00
Heating
- Central
- Electric
- Other
- Zoned
High School
- George Jenkins High
Insurance Expense
- 0.00
Interior Features
- Ceiling Fans(s)
- Crown Molding
- High Ceilings
- Kitchen/Family Room Combo
- Split Bedroom
- Stone Counters
- Thermostat
- Walk-In Closet(s)
- Window Treatments
Legal Description
- EAGLEBROOKE PHASE ONE PB 103 PGS 36 THRU 40 LYING IN A PORTION OF SECS 19 & 30 T29 R24 BLK A LOTS 31 & 32
Levels
- One
Living Area
- 2754.00
Lot Features
- Corner Lot
- In County
- Landscaped
- On Golf Course
Middle School
- Lakeland Highlands Middl
Area Major
- 33813 - Lakeland
Net Operating Income
- 0.00
Occupant Type
- Owner
Open Parking Spaces
- 0.00
Other Expense
- 0.00
Parcel Number
- 24-29-30-290801-001310
Parking Features
- Driveway
- Garage Door Opener
- Guest
Pets Allowed
- Cats OK
- Dogs OK
Pool Features
- Gunite
- Heated
- In Ground
- Screen Enclosure
Property Type
- Residential
Roof
- Shingle
School Elementary
- Scott Lake Elem
Sewer
- Public Sewer
Style
- Florida
Tax Year
- 2024
Township
- 29
Utilities
- BB/HS Internet Available
- Cable Connected
- Electricity Connected
View
- Golf Course
- Pool
- Water
Views
- 152
Virtual Tour Url
- https://iplayerhd.com/player/video/ea9b8ec9-f970-4015-bce8-0951c3e7709c
Water Source
- Public
Year Built
- 2001
Listing Data ©2025 Greater Fort Lauderdale REALTORS®
Listings provided courtesy of The Hernando County Association of Realtors MLS.
Listing Data ©2025 REALTOR® Association of Citrus County
Listing Data ©2025 Royal Palm Coast Realtor® Association
The information provided by this website is for the personal, non-commercial use of consumers and may not be used for any purpose other than to identify prospective properties consumers may be interested in purchasing.Display of MLS data is usually deemed reliable but is NOT guaranteed accurate.
Datafeed Last updated on April 21, 2025 @ 12:00 am
©2006-2025 brokerIDXsites.com - https://brokerIDXsites.com
