Share this property:
Contact Tyler Fergerson
Schedule A Showing
Request more information
- Home
- Property Search
- Search results
- 5252 Post Lane, LAKELAND, FL 33809
Property Photos
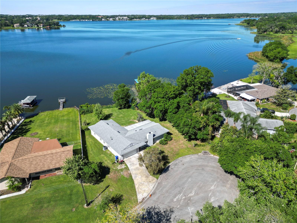

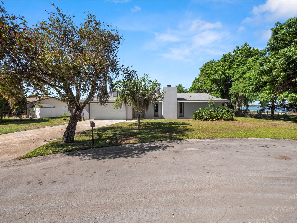
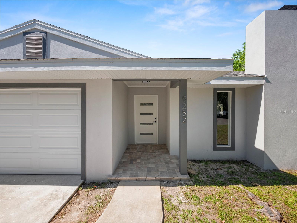
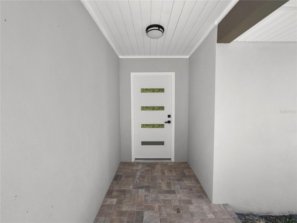
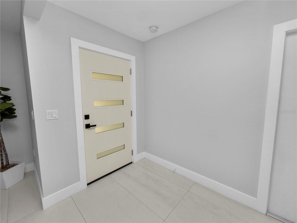
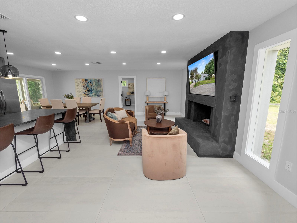
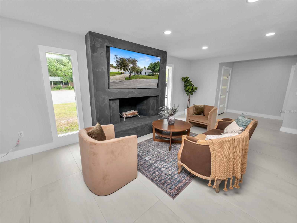
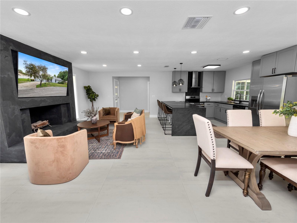
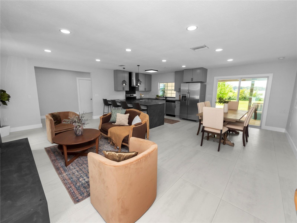
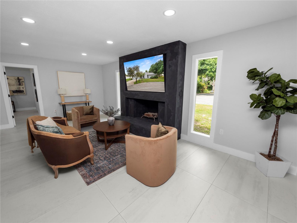
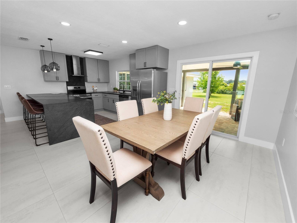
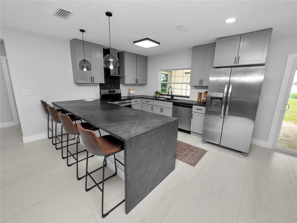
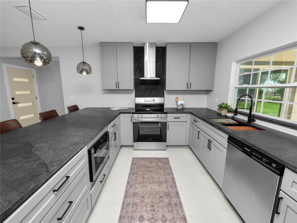
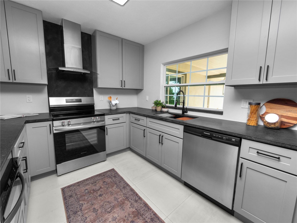
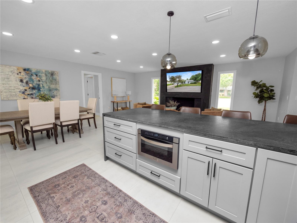
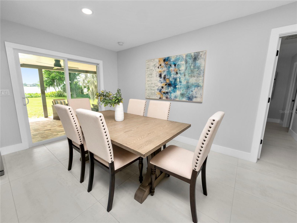
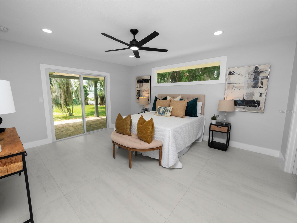
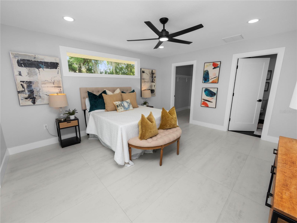
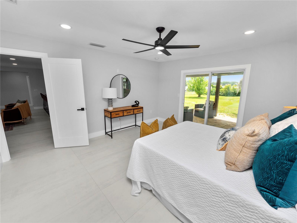
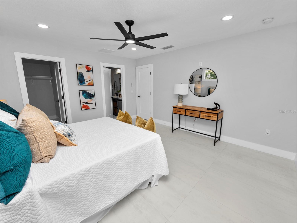
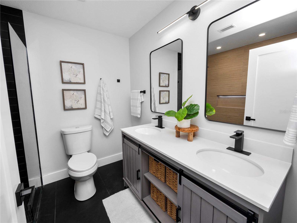
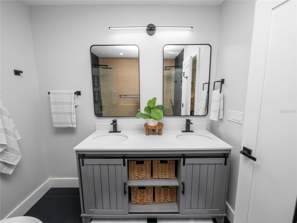
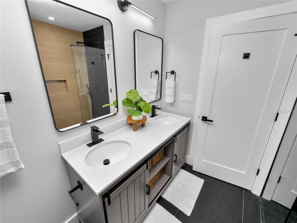
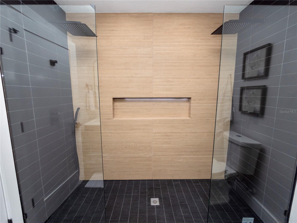
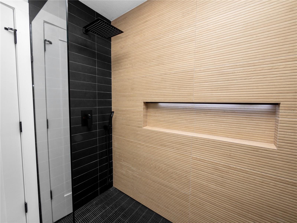
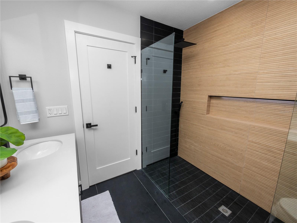
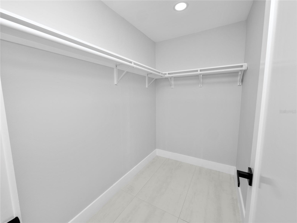
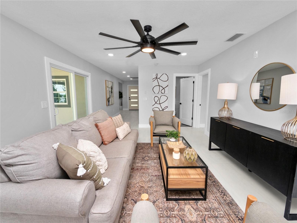
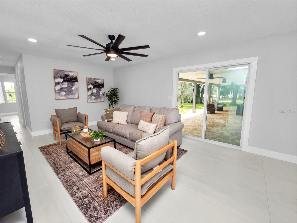
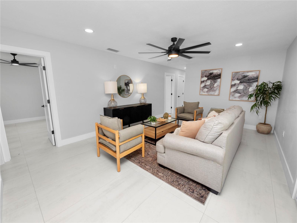
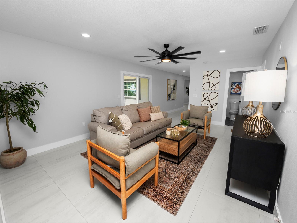
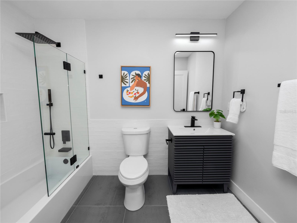
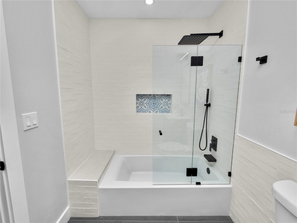
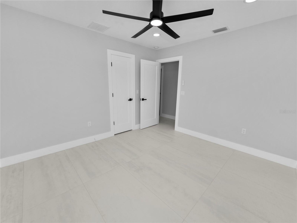
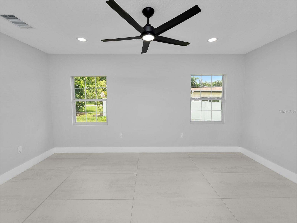
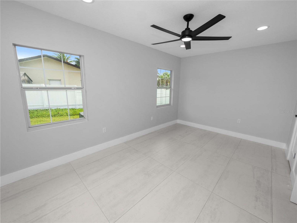
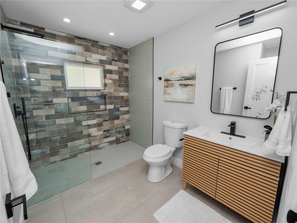
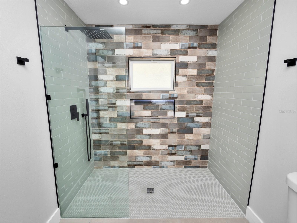
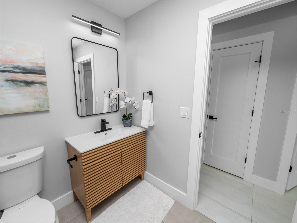
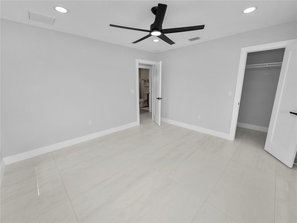
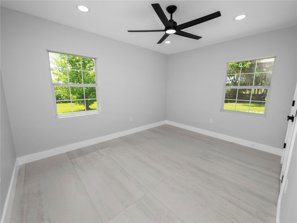
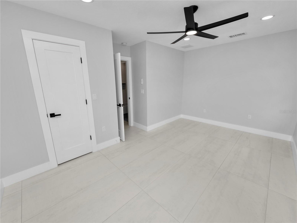
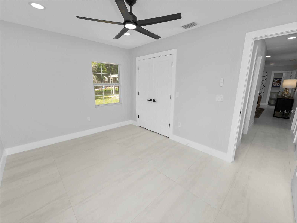
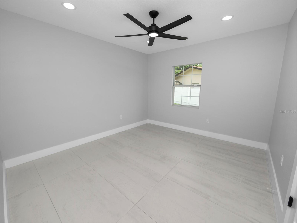
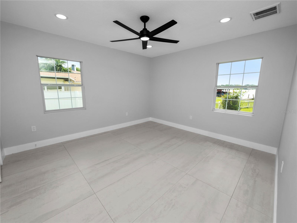
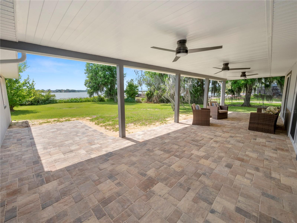
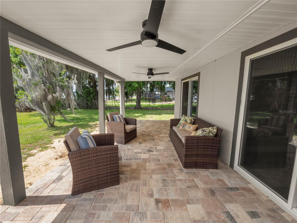
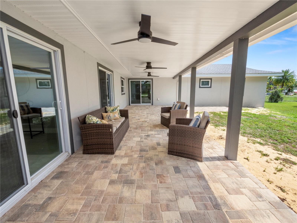
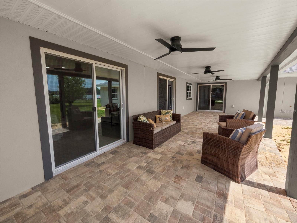
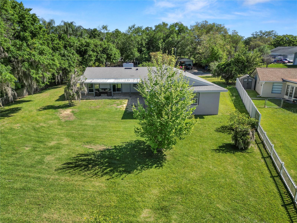
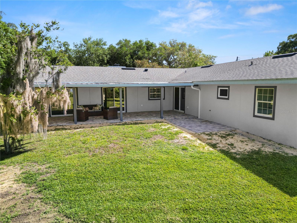
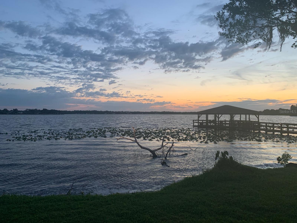
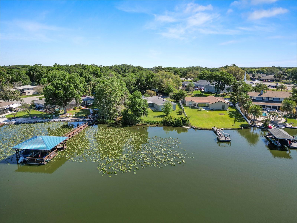
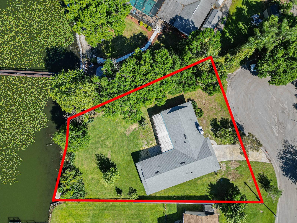
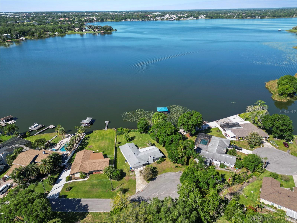
- MLS#: L4950013 ( Residential )
- Street Address: 5252 Post Lane
- Viewed: 195
- Price: $599,000
- Price sqft: $235
- Waterfront: Yes
- Wateraccess: Yes
- Waterfront Type: Lake
- Year Built: 1974
- Bldg sqft: 2552
- Bedrooms: 5
- Total Baths: 3
- Full Baths: 3
- Garage / Parking Spaces: 1
- Days On Market: 93
- Additional Information
- Geolocation: 28.1096 / -81.9491
- County: POLK
- City: LAKELAND
- Zipcode: 33809
- Subdivision: Easter Shores Estates
- Elementary School: North Lakeland Elem
- Middle School: Lake Gibson Middle/Junio
- High School: Lake Gibson High
- Provided by: KELLER WILLIAMS REALTY SMART
- Contact: Kristin Kellin
- 863-577-1234

- DMCA Notice
-
DescriptionThis beautifully renovated 5 bedroom, 3 bathroom home offers breathtaking Lake Gibson views from the backyard and is perfectly situated on a cul de sac in a non HOA community. Its charm and updates shine through with new interior and exterior paint, AC, electrical, plumbing, garage door, appliances, and flooring. The large great room features a cozy wood burning fireplace and flows seamlessly into the kitchen, creating an inviting space for family and friends. The spacious primary suite offers privacy as the only bedroom on one side of the home, with the remaining bedrooms on the opposite side, providing comfort and functionality in the split floor plan. Step outside to enjoy the paved outdoor area with gorgeous lake views and stunning sunsets. With plenty of room to create your dream backyard oasis, theres potential to add a pool or docknegotiable with the purchase!
All
Similar
Features
Waterfront Description
- Lake
Appliances
- Cooktop
- Dishwasher
- Microwave
- Range
- Refrigerator
Home Owners Association Fee
- 0.00
Carport Spaces
- 0.00
Close Date
- 0000-00-00
Cooling
- Central Air
Country
- US
Covered Spaces
- 0.00
Exterior Features
- Sliding Doors
Flooring
- Tile
Garage Spaces
- 1.00
Heating
- Central
High School
- Lake Gibson High
Insurance Expense
- 0.00
Interior Features
- Ceiling Fans(s)
- Eat-in Kitchen
- Kitchen/Family Room Combo
- Solid Wood Cabinets
- Split Bedroom
- Stone Counters
- Walk-In Closet(s)
Legal Description
- BEG NE COR OF SE1/4 OF NW1/4 OF SEC RUN W 714.70 FT S 44 DEG 48 MIN 26 SEC W 126.8 FT TO POB RUN S 45 DEG 11 MIN 34 SEC E 133.11 FT S 64 DEG 19 MIN 40 SEC W 193.34 FT M/L TO LK GIBSON NWLY ALONG SHORELINE 76 FT M/L N 44 DEG 48 MIN 26 SEC E 154.98 FT TO POB BEING LOT 20 OF UNRE EASTERN SHORES ESTS
Levels
- One
Living Area
- 2072.00
Lot Features
- Cul-De-Sac
- In County
- Street Dead-End
Middle School
- Lake Gibson Middle/Junio
Area Major
- 33809 - Lakeland / Polk City
Net Operating Income
- 0.00
Occupant Type
- Vacant
Open Parking Spaces
- 0.00
Other Expense
- 0.00
Parcel Number
- 24-27-30-000000-032150
Pets Allowed
- Yes
Property Type
- Residential
Roof
- Shingle
School Elementary
- North Lakeland Elem
Sewer
- Public Sewer
Tax Year
- 2023
Township
- 27
Utilities
- BB/HS Internet Available
- Cable Available
- Electricity Connected
- Public
- Sewer Connected
View
- Water
Views
- 195
Virtual Tour Url
- https://www.propertypanorama.com/instaview/stellar/L4950013
Water Source
- Public
Year Built
- 1974
Zoning Code
- R-2
Listing Data ©2025 Greater Fort Lauderdale REALTORS®
Listings provided courtesy of The Hernando County Association of Realtors MLS.
Listing Data ©2025 REALTOR® Association of Citrus County
Listing Data ©2025 Royal Palm Coast Realtor® Association
The information provided by this website is for the personal, non-commercial use of consumers and may not be used for any purpose other than to identify prospective properties consumers may be interested in purchasing.Display of MLS data is usually deemed reliable but is NOT guaranteed accurate.
Datafeed Last updated on April 20, 2025 @ 12:00 am
©2006-2025 brokerIDXsites.com - https://brokerIDXsites.com
