Share this property:
Contact Tyler Fergerson
Schedule A Showing
Request more information
- Home
- Property Search
- Search results
- 2009 Whitby Drive, ORLANDO, FL 32839
Property Photos
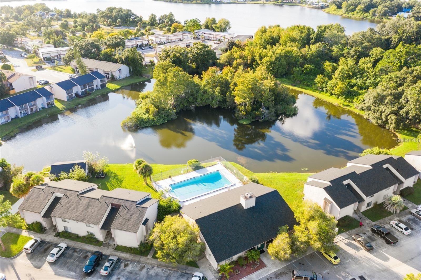

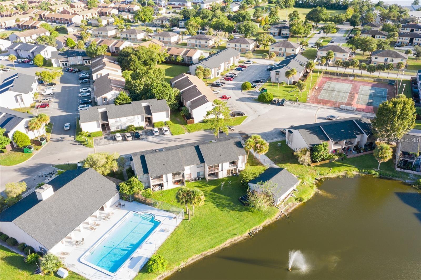
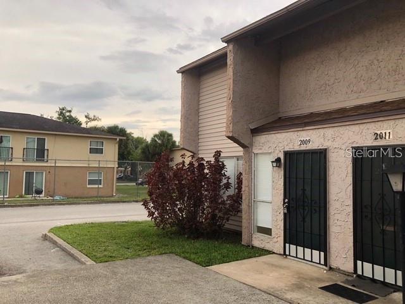
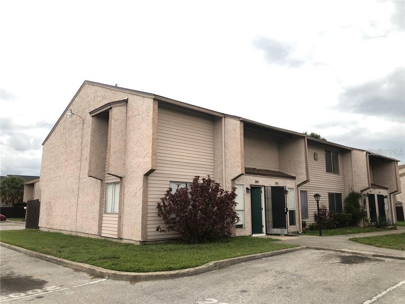
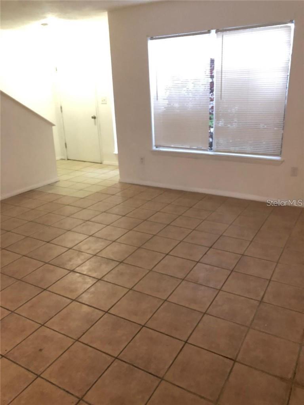
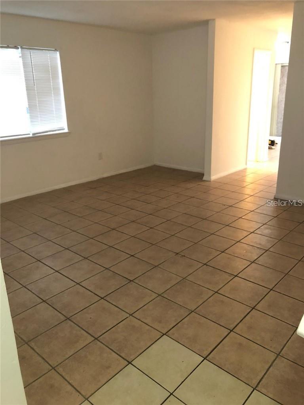
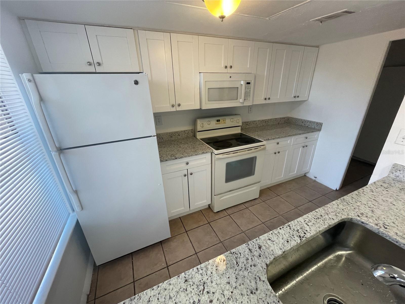
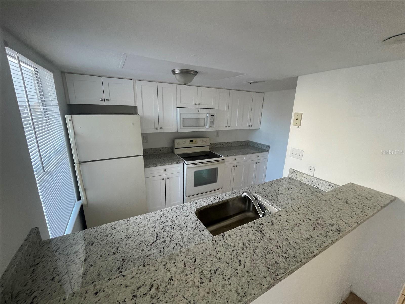
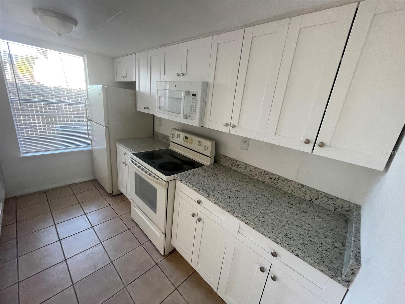
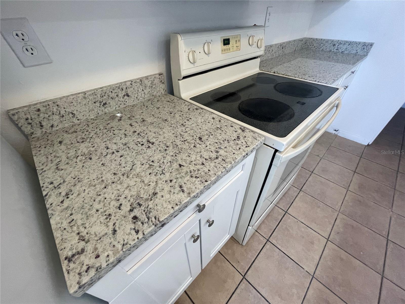
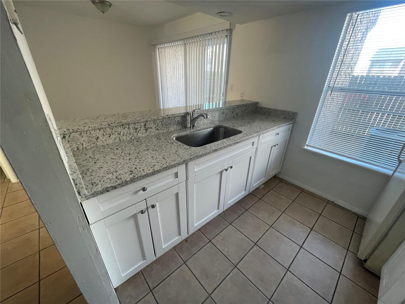
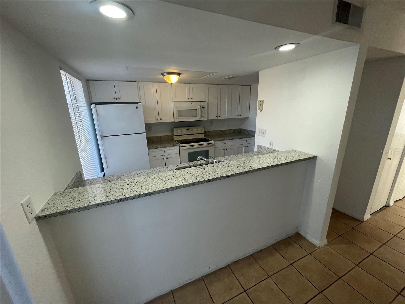
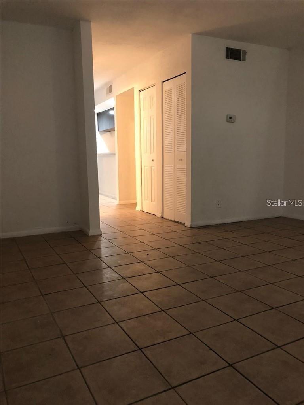
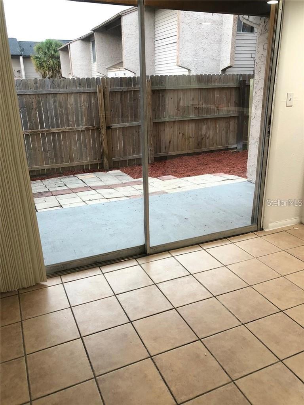
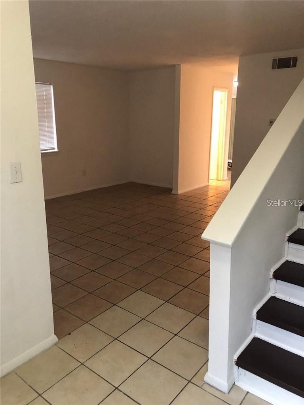
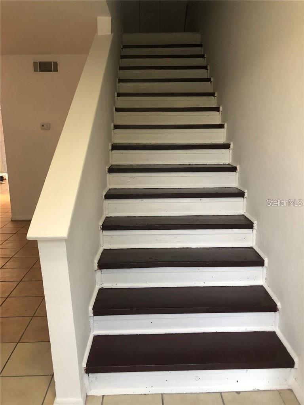
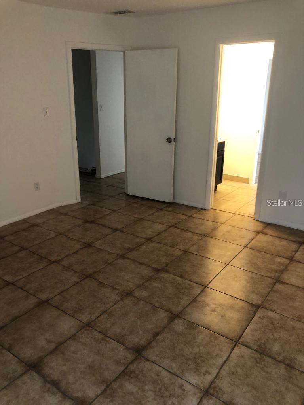
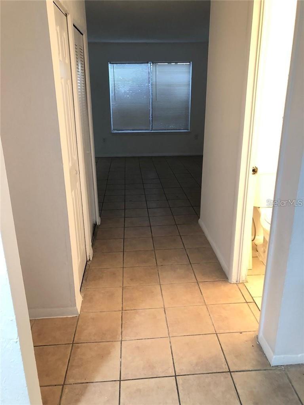
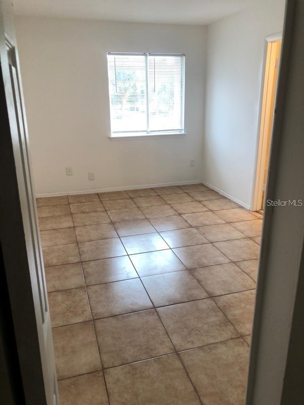
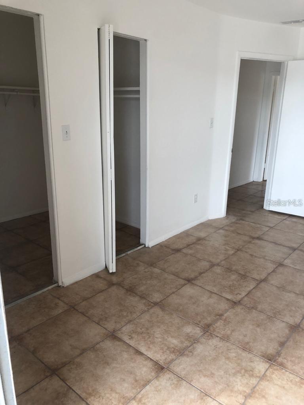
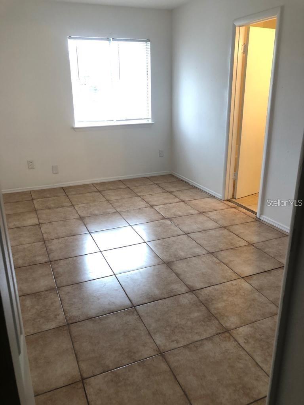
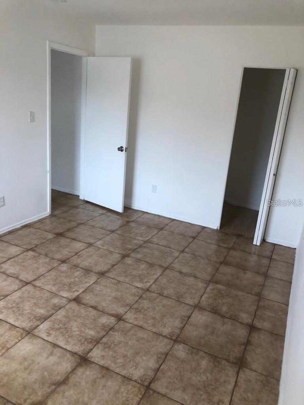
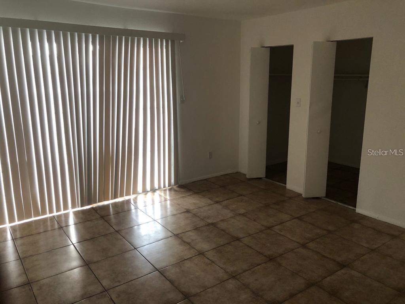
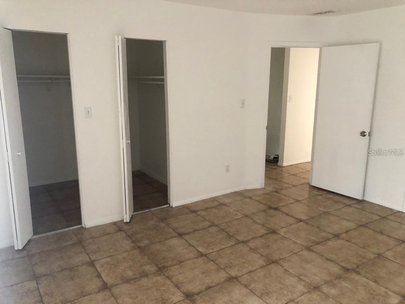
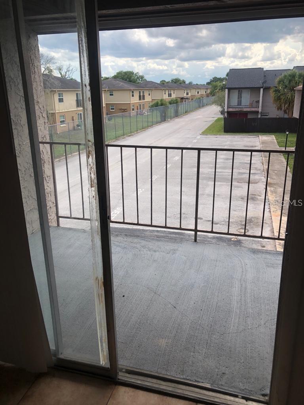
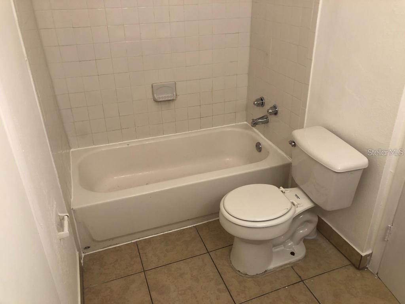
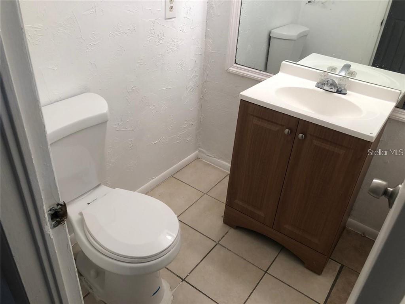
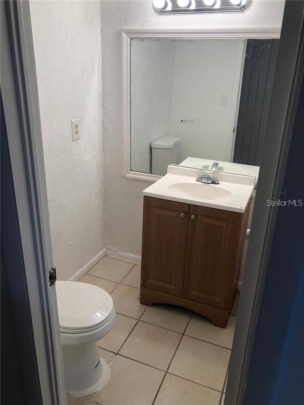
- MLS#: L4949616 ( Residential Lease )
- Street Address: 2009 Whitby Drive
- Viewed: 126
- Price: $1,000
- Price sqft: $1
- Waterfront: No
- Year Built: 1975
- Bldg sqft: 1164
- Bedrooms: 2
- Total Baths: 2
- Full Baths: 1
- 1/2 Baths: 1
- Garage / Parking Spaces: 2
- Days On Market: 110
- Additional Information
- Geolocation: 28.5015 / -81.4053
- County: ORANGE
- City: ORLANDO
- Zipcode: 32839
- Subdivision: Lyme Bay Colony Condo
- Provided by: BRAVO & CAMINO GROUP
- Contact: Nicolas Bravo-Camino
- 786-708-1242

- DMCA Notice
-
DescriptionThis spacious 2 story, 2 bedroom, 1.5 bath townhome in Orlando, new kitchen cabinets, new countertop, large pantry/storage area, freshly painted, downstairs fenced private patio, upstairs master bedroom has large double door closet with a balcony/patio. Located close to I 4 and shopping area.
All
Similar
Features
Appliances
- Microwave
- Range
- Refrigerator
Association Amenities
- Clubhouse
Home Owners Association Fee
- 0.00
Association Name
- 786-708-1242
Carport Spaces
- 2.00
Close Date
- 0000-00-00
Cooling
- Central Air
Country
- US
Covered Spaces
- 0.00
Exterior Features
- Sidewalk
- Sliding Doors
Fencing
- Fenced
Flooring
- Ceramic Tile
- Laminate
Furnished
- Unfurnished
Garage Spaces
- 0.00
Heating
- Central
- Electric
Insurance Expense
- 0.00
Interior Features
- Other
Levels
- Two
Living Area
- 1164.00
Lot Features
- City Limits
- Near Public Transit
- Sidewalk
Area Major
- 32839 - Orlando/Edgewood/Pinecastle
Net Operating Income
- 0.00
Occupant Type
- Vacant
Open Parking Spaces
- 0.00
Other Expense
- 0.00
Owner Pays
- Grounds Care
- Other
- Pool Maintenance
- Recreational
- Security
- Trash Collection
- Water
Parcel Number
- 10-23-29-5298-22-010
Parking Features
- Assigned
- Guest
- Open
Pets Allowed
- No
Pool Features
- In Ground
Property Type
- Residential Lease
Sewer
- Septic Tank
Utilities
- Cable Available
- Sewer Connected
Views
- 126
Virtual Tour Url
- https://www.propertypanorama.com/instaview/stellar/L4949616
Water Source
- Public
Year Built
- 1975
Listing Data ©2025 Greater Fort Lauderdale REALTORS®
Listings provided courtesy of The Hernando County Association of Realtors MLS.
Listing Data ©2025 REALTOR® Association of Citrus County
Listing Data ©2025 Royal Palm Coast Realtor® Association
The information provided by this website is for the personal, non-commercial use of consumers and may not be used for any purpose other than to identify prospective properties consumers may be interested in purchasing.Display of MLS data is usually deemed reliable but is NOT guaranteed accurate.
Datafeed Last updated on April 20, 2025 @ 12:00 am
©2006-2025 brokerIDXsites.com - https://brokerIDXsites.com
