Share this property:
Contact Tyler Fergerson
Schedule A Showing
Request more information
- Home
- Property Search
- Search results
- 3000 Sanctuary Circle, LAKELAND, FL 33803
Property Photos
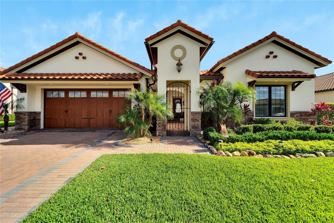


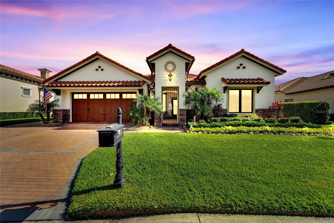
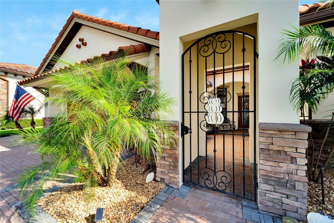
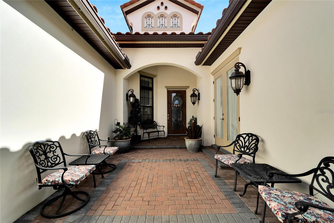
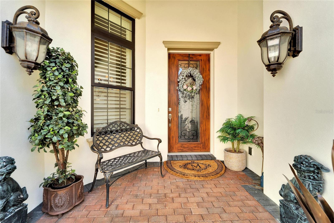
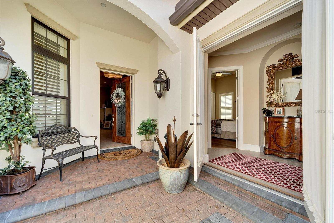
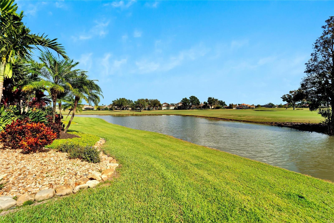
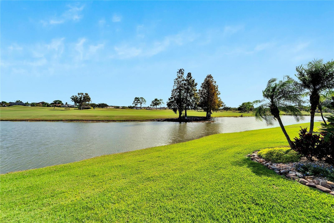
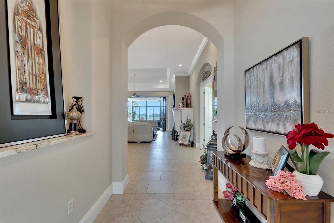
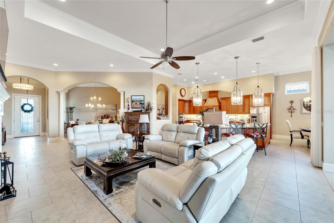
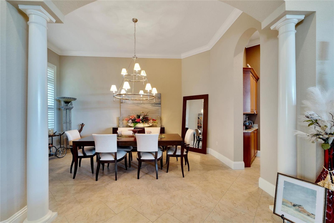
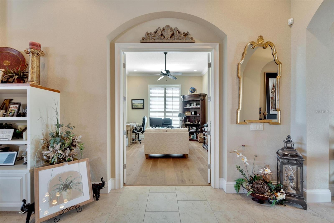
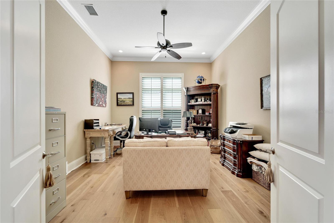
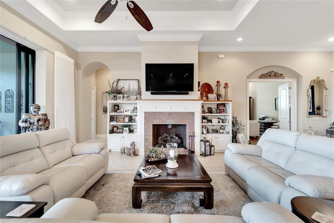
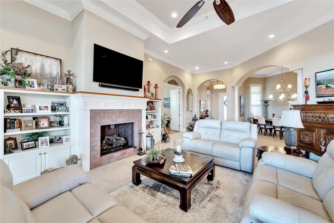
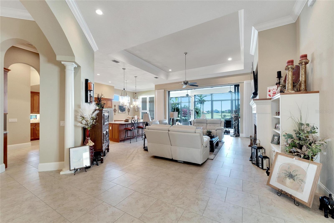
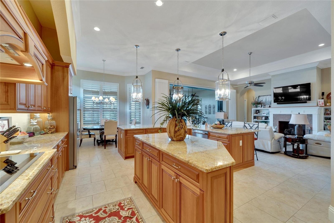

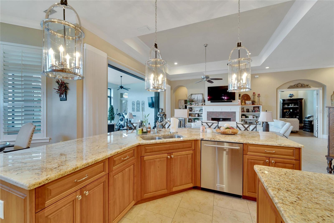
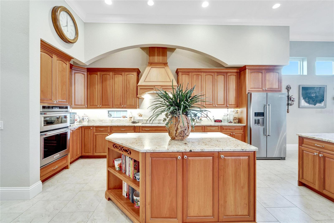
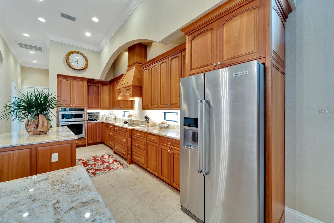
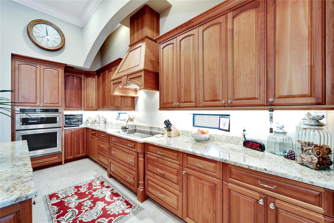
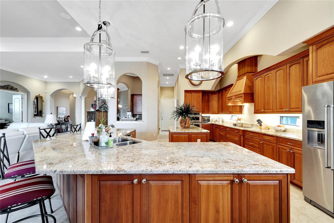
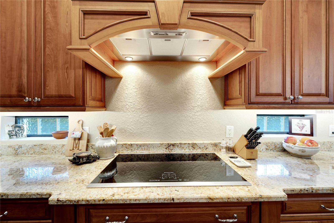
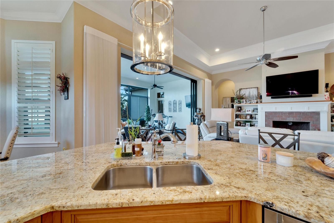
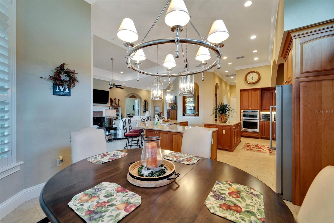
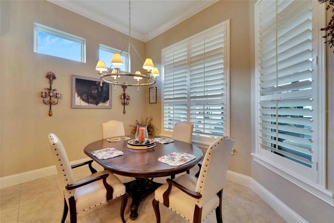
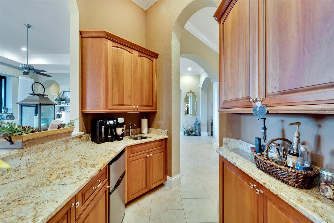

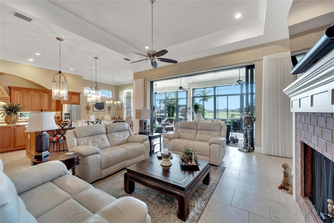
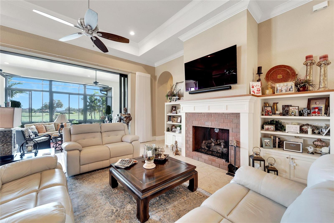
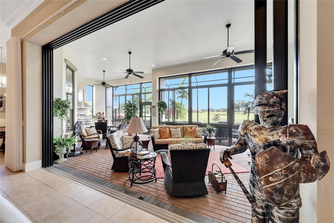

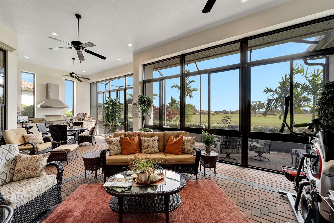
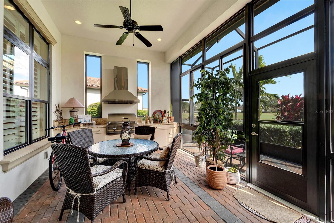
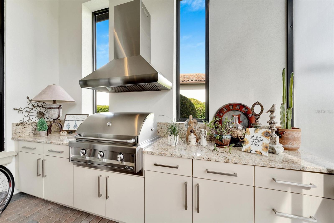
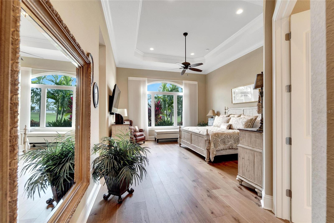
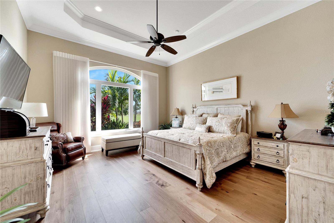
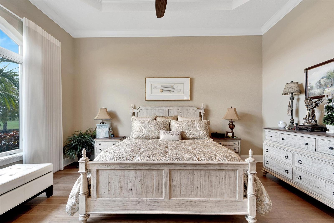

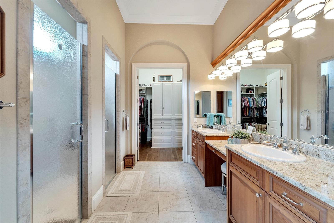
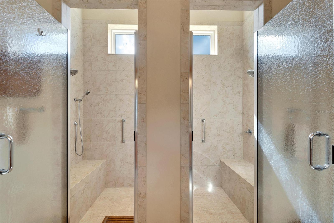
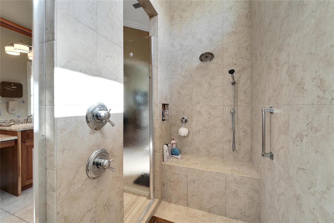
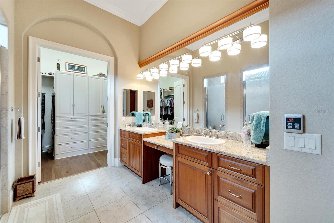
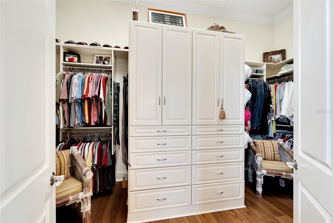
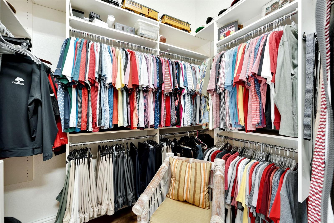

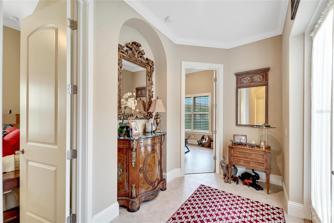
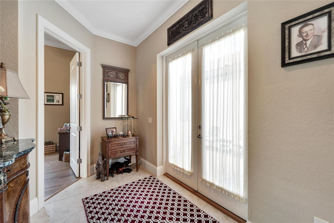
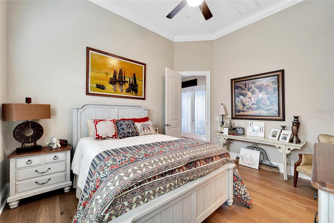
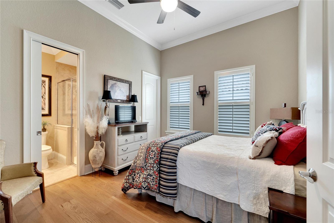
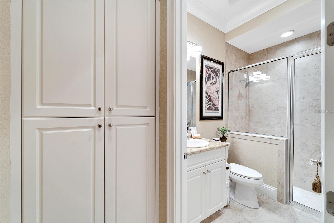
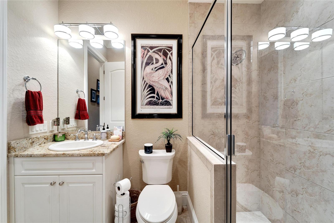
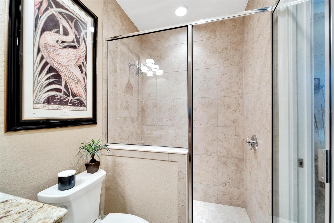

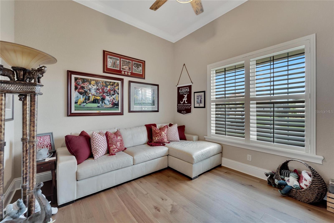
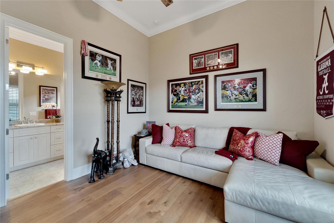
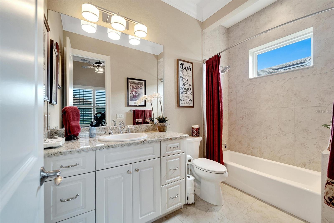
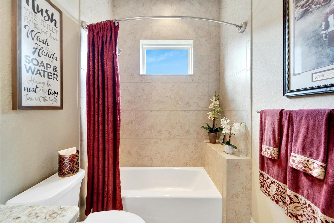
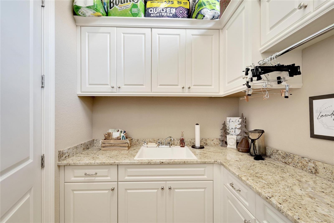


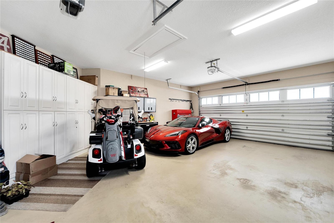
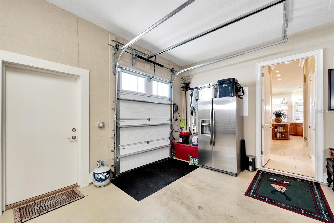
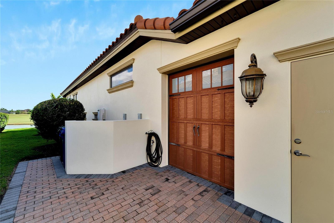
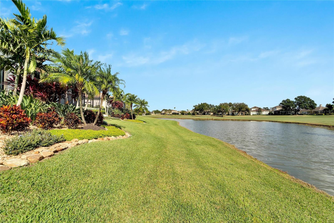
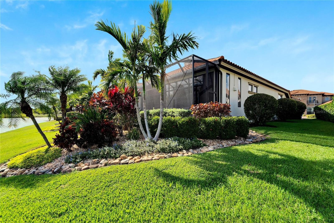

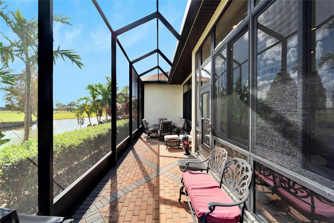
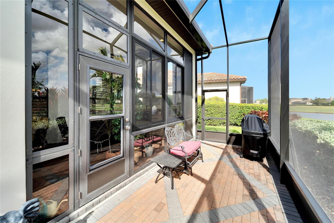


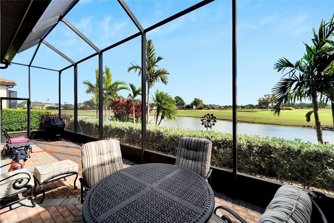

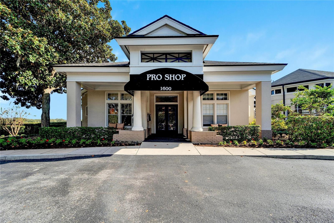
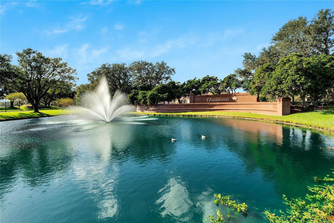
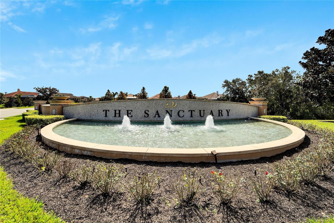
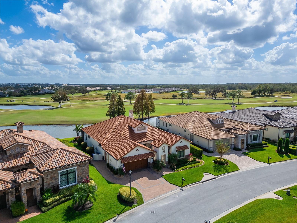
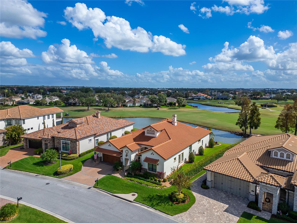
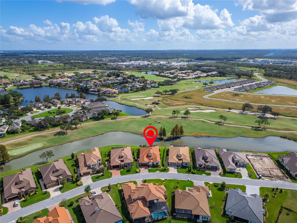
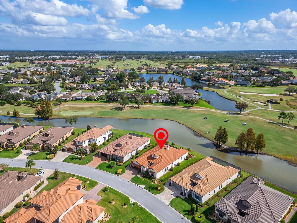
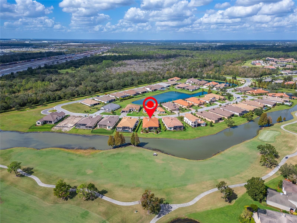

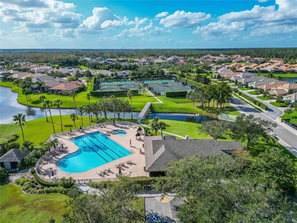
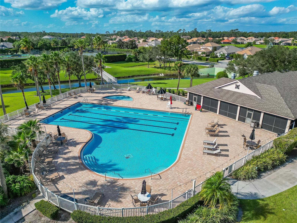

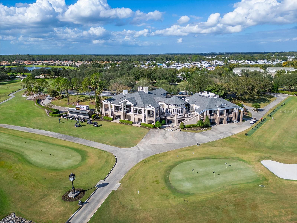



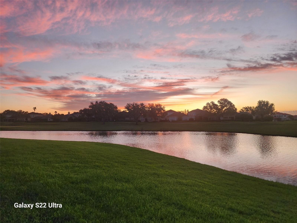
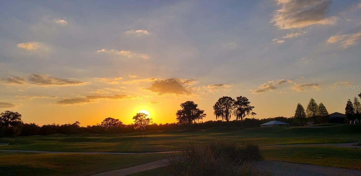

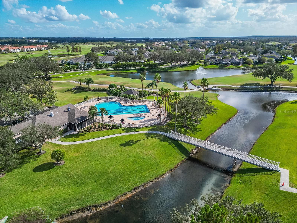
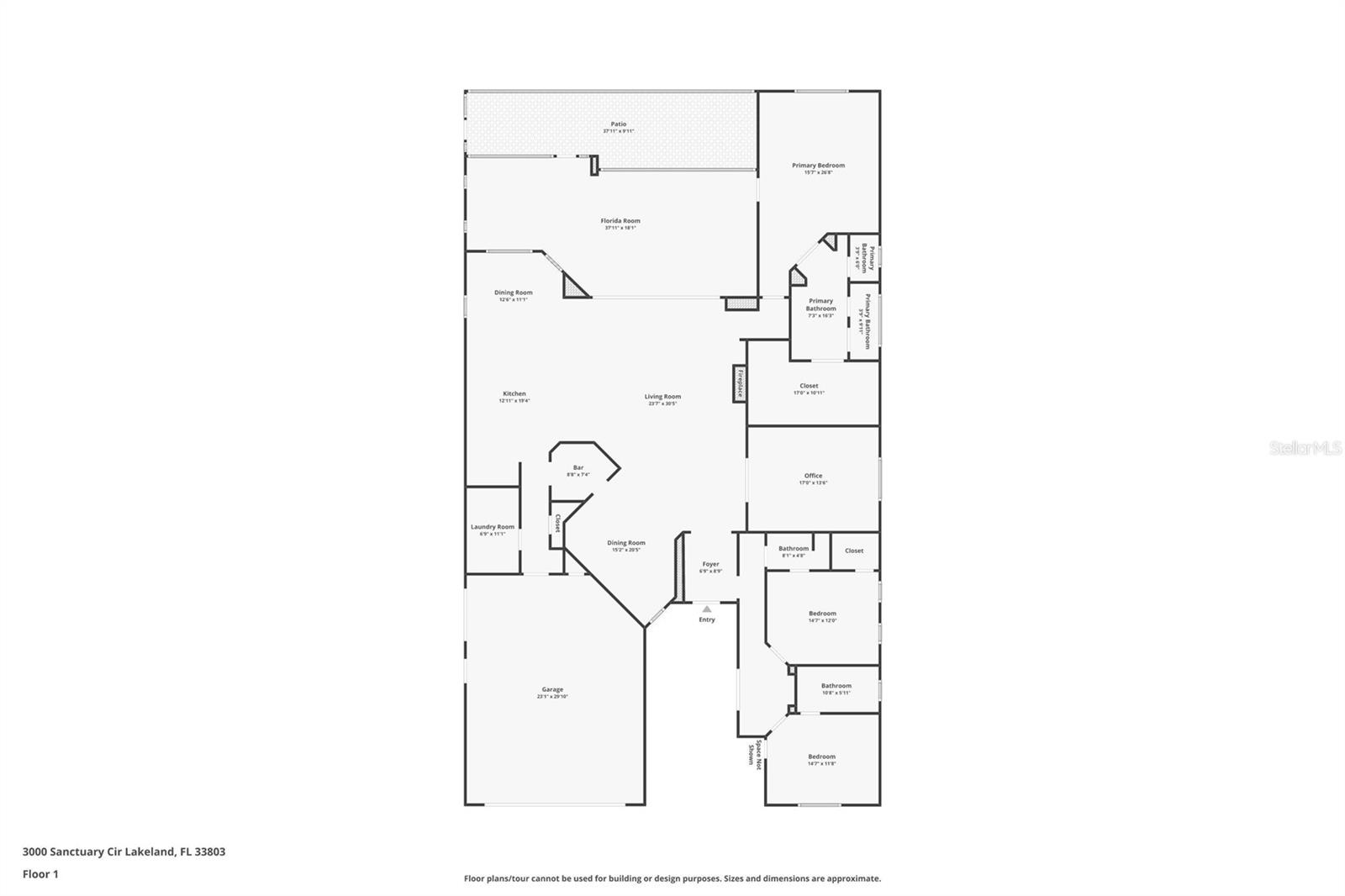
- MLS#: L4948542 ( Residential )
- Street Address: 3000 Sanctuary Circle
- Viewed: 222
- Price: $1,428,000
- Price sqft: $308
- Waterfront: Yes
- Wateraccess: Yes
- Waterfront Type: Pond
- Year Built: 2016
- Bldg sqft: 4634
- Bedrooms: 4
- Total Baths: 3
- Full Baths: 3
- Garage / Parking Spaces: 2
- Days On Market: 169
- Additional Information
- Geolocation: 28.0087 / -81.9878
- County: POLK
- City: LAKELAND
- Zipcode: 33803
- Subdivision: Sanctuary At Grasslands
- Provided by: SERHANT
- Contact: Elizabeth Willers
- 646-480-7665

- DMCA Notice
-
DescriptionNEW PRICE! Maintenance Free Living so you have more time for Golf! Welcome to Your Dream Waterfront & Golf Estate in Grasslands! Discover this stunning home located in the highly sought after Sanctuary neighborhood of the Grasslands Golf & Country Club Community. This exquisite residence is offered without furnishings. However, the beautifully curated furniture can be negotiated separately to perfectly complement your new home. Don't miss this opportunity to make this incredible estate your own! This home is perfectly situated on the 17th Fairway, offers breathtaking views of the 15th Green and 16th Tee Box, along with a serene pond view that showcases spectacular sunrises and sunsetsall while providing maintenance free living. As you enter the impressive gated courtyard adorned with brick pavers, youll be greeted by a charming guest suite featuring two spacious bedrooms ensuite, offering a separate courtyard entrance and convenient access from the main home as well. Inside, the inviting great room features an open floor plan, perfect for family gatherings or quiet evenings, with beautiful built ins surrounding the charming gas fireplace for a cozy ambiance that over looks the large chef's kitchen and is a culinary dream, featuring a butler's pantry for meal prep, wet bar and plenty of counter space for a delightful coffee bar area or ideal space for entertaining. Off the great room is a large office/den/4th bedroom with double French doors. The elegant formal dining room is ideal for hosting gatherings, and after dinner, you can unwind on the stunning expansive covered porch, featuring a summer kitchen and additional dining space. This area offers plenty of room for relaxation and entertainment, all enclosed with windows and screens for year round enjoyment. Plus, the entire space seamlessly opens up to the great room with pocket doors that fold away into the wall, creating a perfect flow for entertaining. An additional screened in patio area is perfect for enjoying evenings around the firepit or outdoor eating with friends or family. The spacious primary suite offers a separate wing with a stunning water view. The luxurious primary bath with dual showers, double sinks, granite countertops, ample storage, and a huge custom closet. Additional highlights include an interior laundry room with built in cabinetry and sink, two tankless hot water systems, dual zoned A/C, and an oversized garage with custom cabinetry, tool chest with above cabinets and a separate golf cart door. Conveniently located near Lakeside Village shopping, dining, and entertainment venues, as well as medical facilities, this home perfectly blends luxury and convenience. With 24 hour guard service and a private setting, this rare opportunity to own in The Sanctuary is not to be missed. Grasslands Golf & Country Club memberships are available separately.
All
Similar
Features
Waterfront Description
- Pond
Appliances
- Built-In Oven
- Dishwasher
- Disposal
- Dryer
- Exhaust Fan
- Microwave
- Range
- Range Hood
- Refrigerator
- Tankless Water Heater
Association Amenities
- Gated
Home Owners Association Fee
- 470.00
Home Owners Association Fee Includes
- Guard - 24 Hour
- Escrow Reserves Fund
- Maintenance Grounds
- Other
- Private Road
Association Name
- Diana Albritton
Carport Spaces
- 0.00
Close Date
- 0000-00-00
Cooling
- Central Air
Country
- US
Covered Spaces
- 0.00
Exterior Features
- Courtyard
- Irrigation System
Flooring
- Ceramic Tile
- Wood
Furnished
- Furnished
Garage Spaces
- 2.00
Heating
- Central
- Heat Pump
Insurance Expense
- 0.00
Interior Features
- Built-in Features
- Cathedral Ceiling(s)
- Ceiling Fans(s)
- Crown Molding
- Eat-in Kitchen
- In Wall Pest System
- Open Floorplan
- Primary Bedroom Main Floor
- Solid Wood Cabinets
- Split Bedroom
- Stone Counters
- Tray Ceiling(s)
- Walk-In Closet(s)
- Wet Bar
Legal Description
- SANCTUARY AT GRASSLANDS PB 150 PGS 4-6 LOT 13
Levels
- One
Living Area
- 3977.00
Lot Features
- City Limits
- On Golf Course
- Paved
Area Major
- 33803 - Lakeland
Net Operating Income
- 0.00
Occupant Type
- Owner
Open Parking Spaces
- 0.00
Other Expense
- 0.00
Other Structures
- Outdoor Kitchen
Parcel Number
- 23-28-35-138189-000130
Pets Allowed
- Yes
Property Condition
- Completed
Property Type
- Residential
Roof
- Tile
Sewer
- Public Sewer
Style
- Florida
Tax Year
- 2023
Township
- 28
Utilities
- BB/HS Internet Available
- Cable Available
- Cable Connected
- Electricity Available
- Electricity Connected
- Natural Gas Connected
- Street Lights
- Underground Utilities
View
- Golf Course
- Water
Views
- 222
Virtual Tour Url
- https://www.propertypanorama.com/instaview/stellar/L4948542
Water Source
- Public
Year Built
- 2016
Listing Data ©2025 Greater Fort Lauderdale REALTORS®
Listings provided courtesy of The Hernando County Association of Realtors MLS.
Listing Data ©2025 REALTOR® Association of Citrus County
Listing Data ©2025 Royal Palm Coast Realtor® Association
The information provided by this website is for the personal, non-commercial use of consumers and may not be used for any purpose other than to identify prospective properties consumers may be interested in purchasing.Display of MLS data is usually deemed reliable but is NOT guaranteed accurate.
Datafeed Last updated on April 21, 2025 @ 12:00 am
©2006-2025 brokerIDXsites.com - https://brokerIDXsites.com
