Share this property:
Contact Tyler Fergerson
Schedule A Showing
Request more information
- Home
- Property Search
- Search results
- 5074 Shore Side Dr, LAKELAND, FL 33812
Property Photos
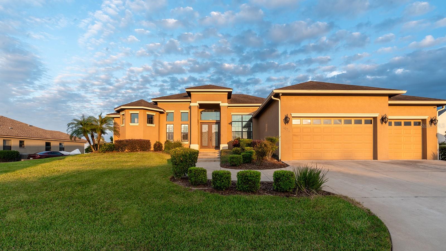

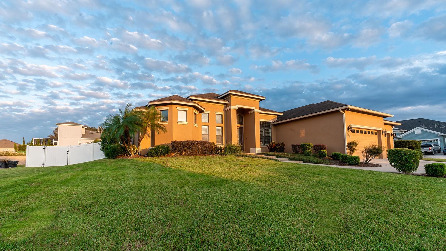
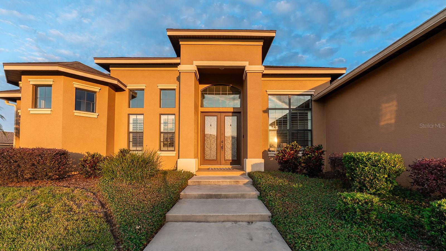
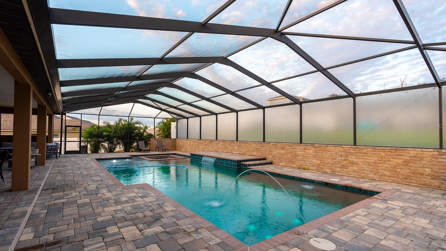
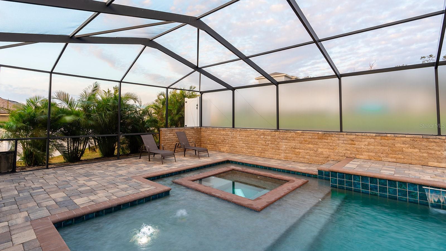
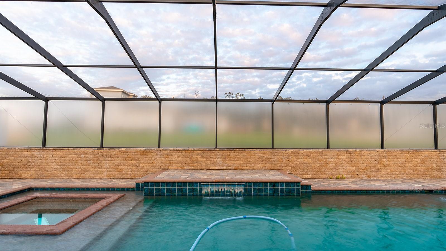
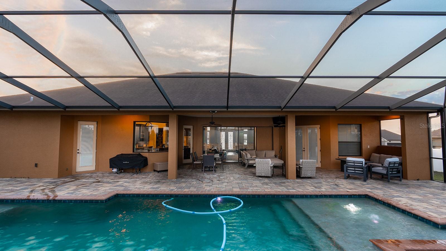
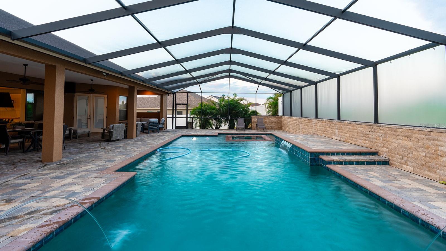
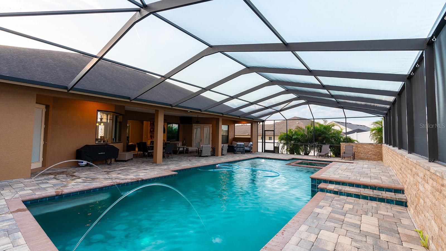
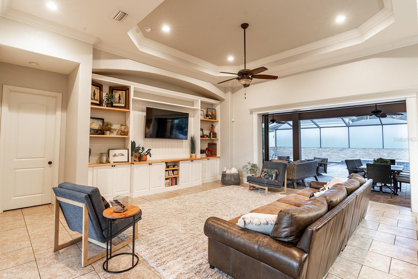
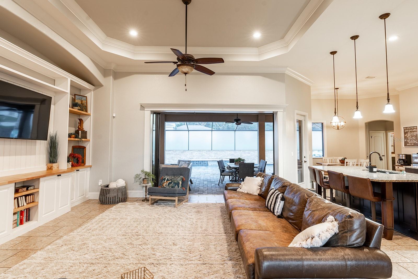
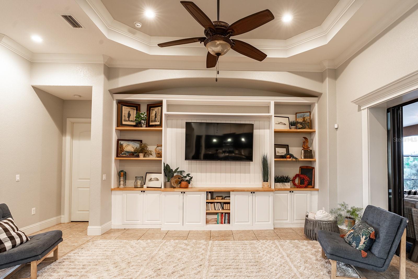
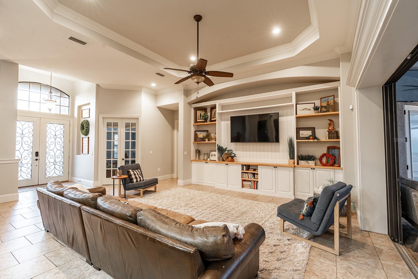
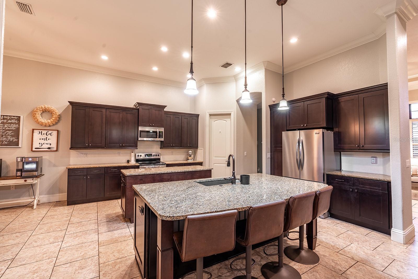
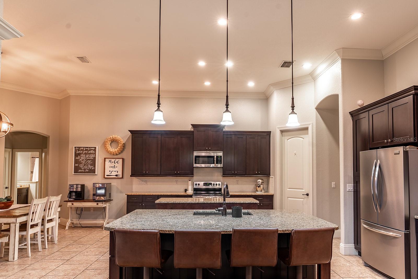
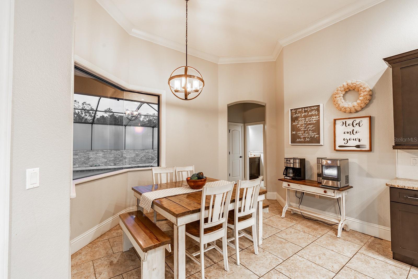
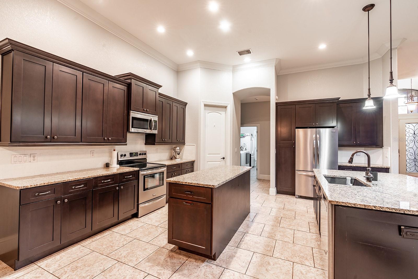
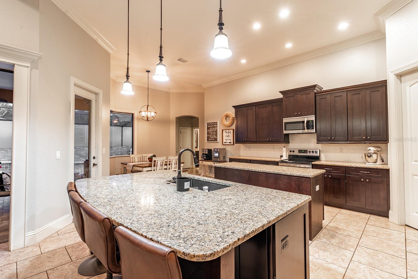
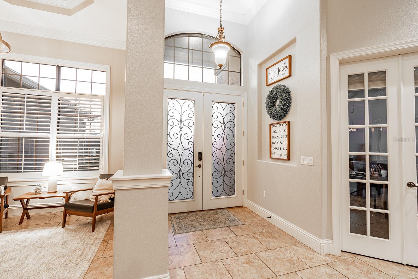
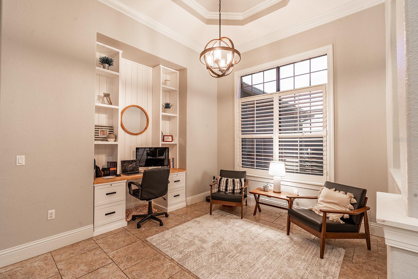
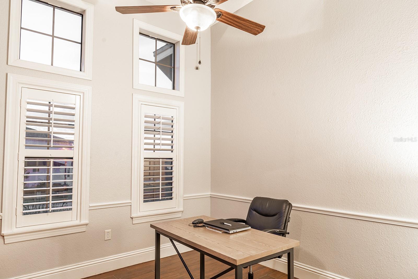
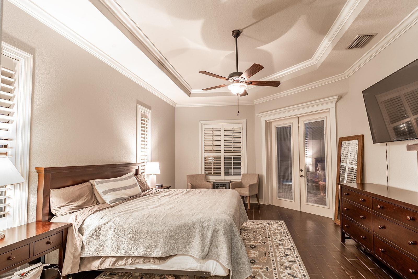
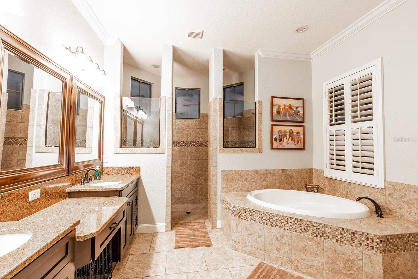
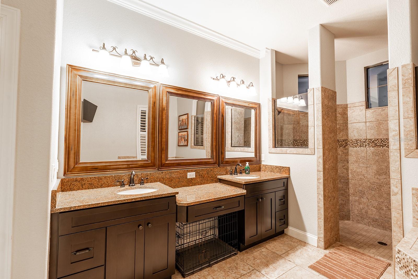
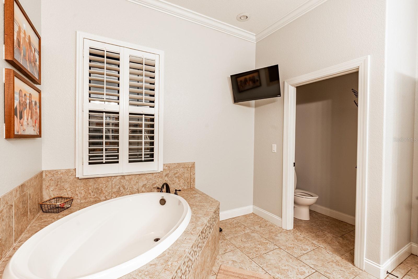
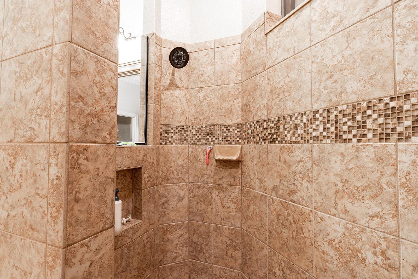
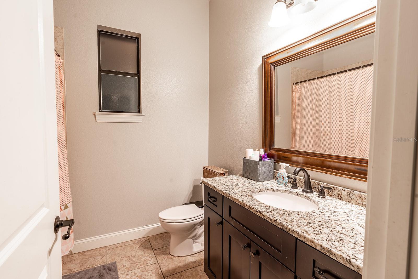
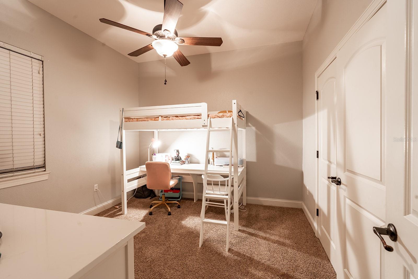
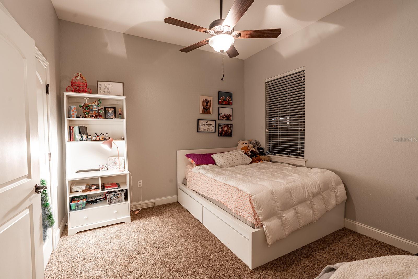
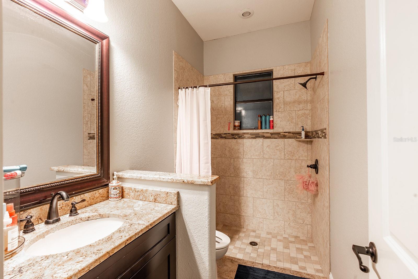
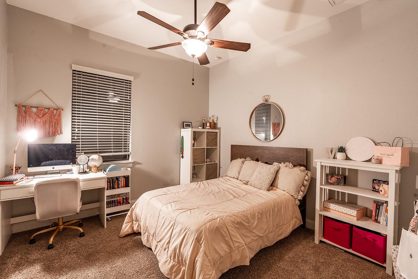
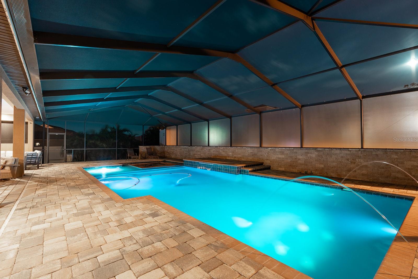

- MLS#: L4948244 ( Residential )
- Street Address: 5074 Shore Side Dr
- Viewed: 197
- Price: $825,000
- Price sqft: $203
- Waterfront: No
- Year Built: 2015
- Bldg sqft: 4063
- Bedrooms: 4
- Total Baths: 3
- Full Baths: 3
- Garage / Parking Spaces: 3
- Days On Market: 185
- Additional Information
- Geolocation: 27.9736 / -81.9
- County: POLK
- City: LAKELAND
- Zipcode: 33812
- Subdivision: Waters Edge
- Elementary School: Highland City Elem
- Middle School: Bartow Middle
- High School: Bartow High
- Provided by: EXP REALTY LLC
- Contact: Bethany Jack
- 888-883-8509

- DMCA Notice
-
DescriptionBack on the Market! Motivated sellers! Gorgeous South Lakeland 4 bedroom 3 bathroom home with bonus room/office located in WATERS EDGE, an exclusive gated community on Banana Lake. This home features an open floor plan, tile floors, granite countertops throughout, 2 large kitchen islands, stainless steel appliances, crown molding, plantation shutters, trey ceilings, inside laundry room, custom closets in the master bedroom, double vanities and large walk in shower in the master bathroom. The main area of the home is perfect for entertaining with sliding glass doors that open up completely to the large lanai and 16'x40' beautiful heated saltwater pool and spa!
All
Similar
Features
Appliances
- Disposal
- Electric Water Heater
- Microwave
- Range
- Refrigerator
Association Amenities
- Gated
Home Owners Association Fee
- 850.00
Home Owners Association Fee Includes
- Common Area Taxes
Association Name
- Melissa Wilson
Carport Spaces
- 0.00
Close Date
- 0000-00-00
Cooling
- Central Air
Country
- US
Covered Spaces
- 0.00
Exterior Features
- Sliding Doors
Flooring
- Ceramic Tile
Furnished
- Unfurnished
Garage Spaces
- 3.00
Heating
- Central
High School
- Bartow High
Insurance Expense
- 0.00
Interior Features
- Ceiling Fans(s)
- Crown Molding
- Eat-in Kitchen
- High Ceilings
- Kitchen/Family Room Combo
- Open Floorplan
- Primary Bedroom Main Floor
- Split Bedroom
- Tray Ceiling(s)
- Walk-In Closet(s)
- Window Treatments
Legal Description
- WATERS EDGE PB 149 PGS 15-16 LOT 17
Levels
- One
Living Area
- 2792.00
Lot Features
- Corner Lot
Middle School
- Bartow Middle
Area Major
- 33812 - Lakeland
Net Operating Income
- 0.00
Occupant Type
- Vacant
Open Parking Spaces
- 0.00
Other Expense
- 0.00
Parcel Number
- 24-29-10-280565-000170
Pets Allowed
- Yes
Pool Features
- Auto Cleaner
- Chlorine Free
- Gunite
- Heated
- In Ground
- Salt Water
- Screen Enclosure
Possession
- Negotiable
Property Condition
- Completed
Property Type
- Residential
Roof
- Shingle
School Elementary
- Highland City Elem
Sewer
- Septic Tank
Style
- Ranch
Tax Year
- 2024
Township
- 29
Utilities
- BB/HS Internet Available
- Electricity Available
- Electricity Connected
- Street Lights
- Water Available
- Water Connected
View
- Water
Views
- 197
Virtual Tour Url
- https://www.propertypanorama.com/instaview/stellar/L4948244
Water Source
- Public
Year Built
- 2015
Zoning Code
- RES
Listing Data ©2025 Greater Fort Lauderdale REALTORS®
Listings provided courtesy of The Hernando County Association of Realtors MLS.
Listing Data ©2025 REALTOR® Association of Citrus County
Listing Data ©2025 Royal Palm Coast Realtor® Association
The information provided by this website is for the personal, non-commercial use of consumers and may not be used for any purpose other than to identify prospective properties consumers may be interested in purchasing.Display of MLS data is usually deemed reliable but is NOT guaranteed accurate.
Datafeed Last updated on April 21, 2025 @ 12:00 am
©2006-2025 brokerIDXsites.com - https://brokerIDXsites.com
