Share this property:
Contact Tyler Fergerson
Schedule A Showing
Request more information
- Home
- Property Search
- Search results
- 4848 Island Shores Lane, LAKELAND, FL 33809
Property Photos
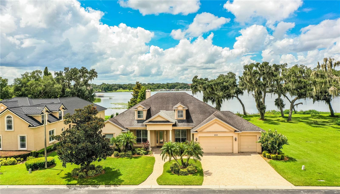

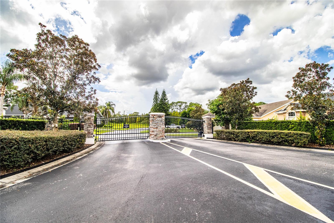
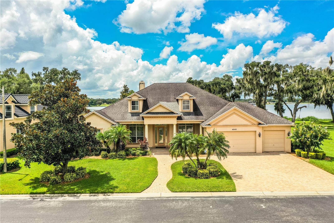
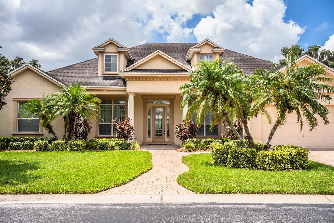
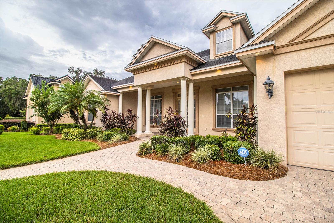
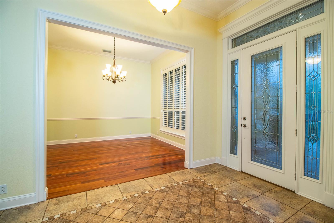
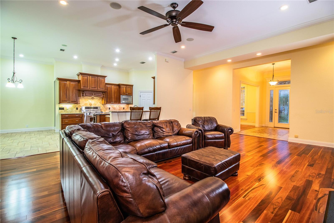
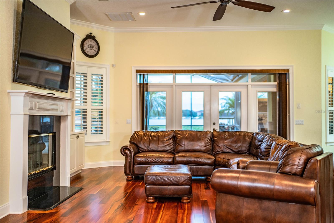
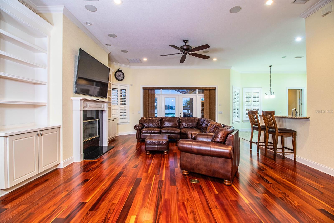
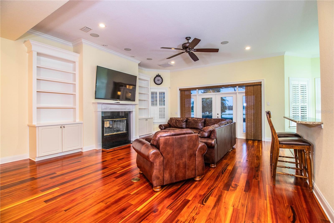
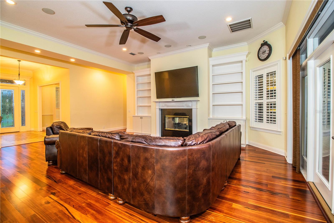
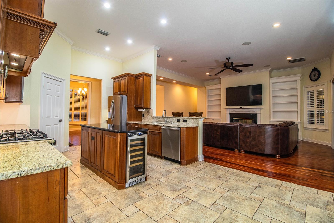
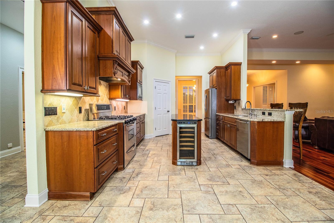
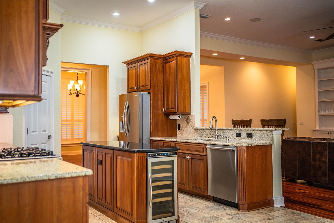
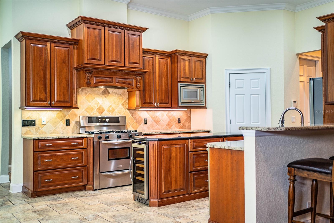
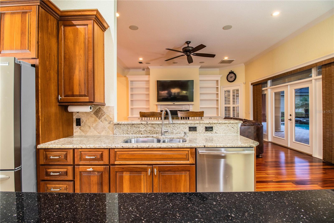
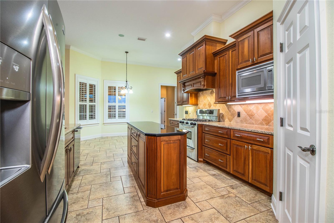
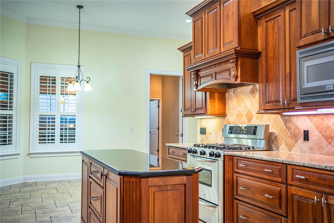
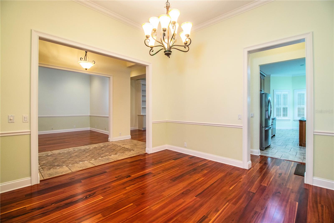
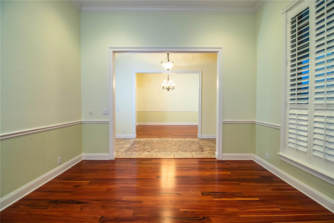
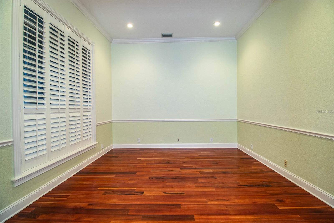
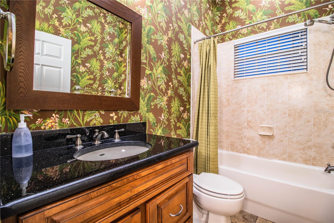
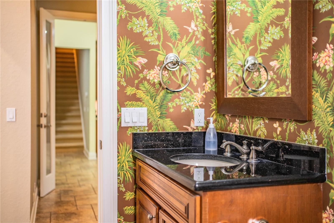
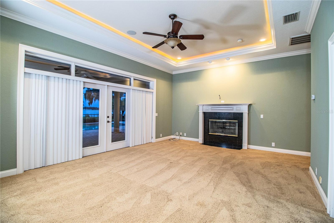
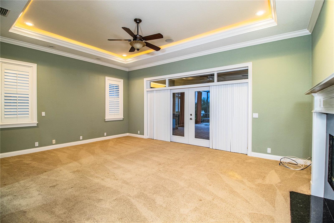
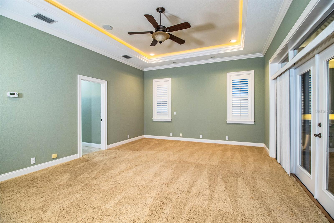
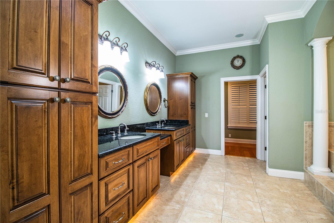
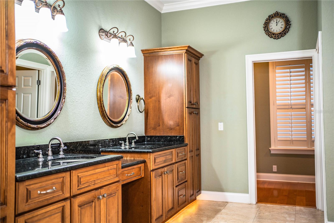
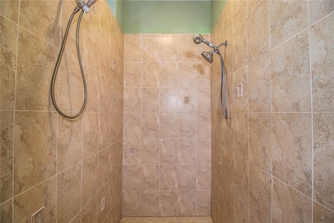
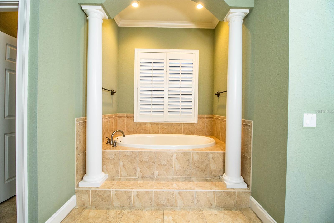
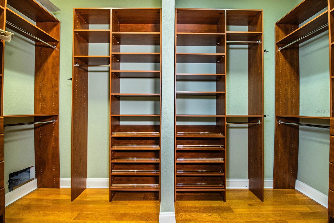
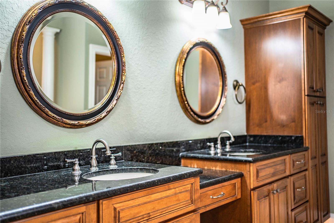
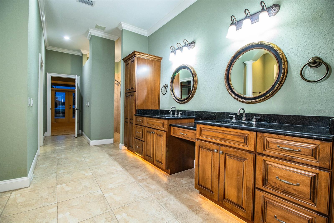
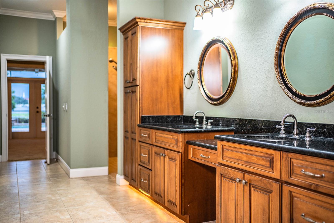
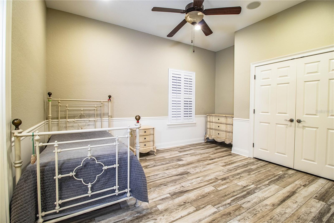
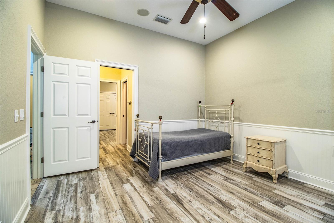
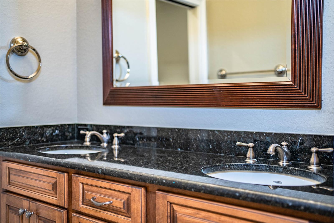
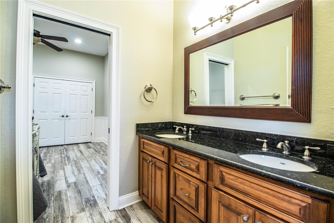
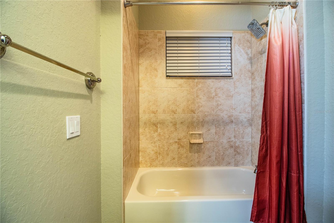
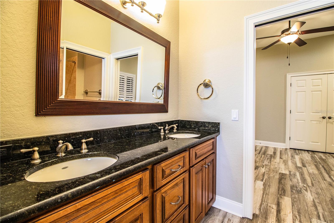
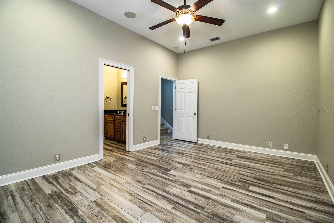
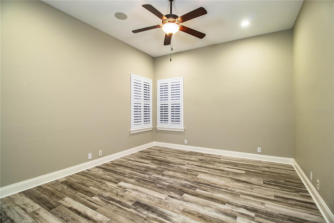
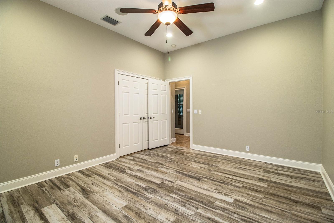
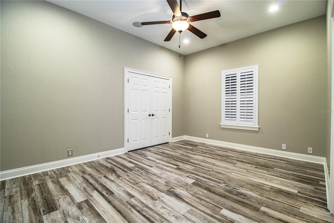
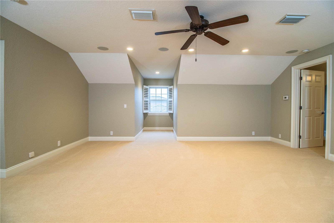
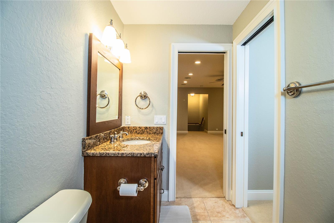
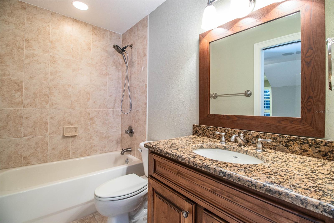
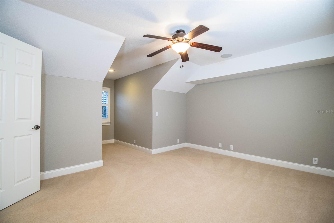
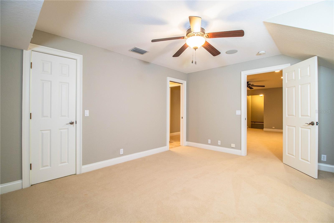
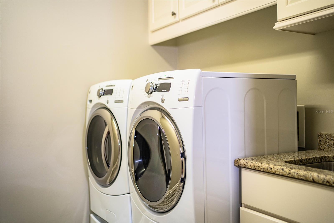
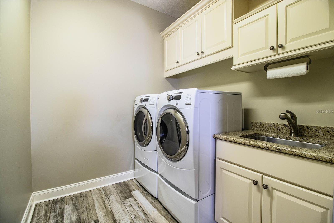
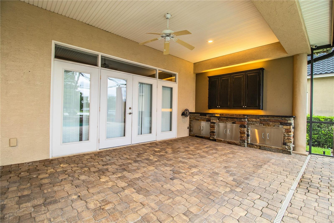
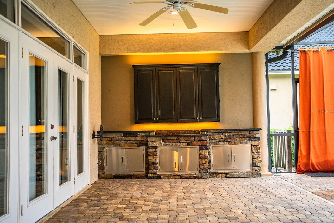
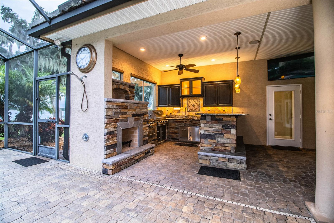
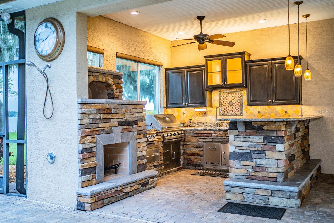
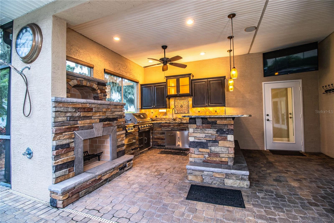
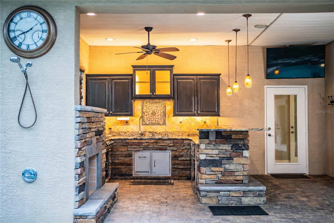
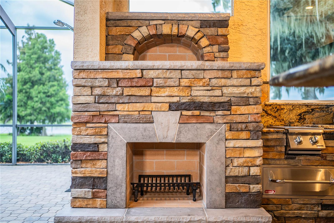
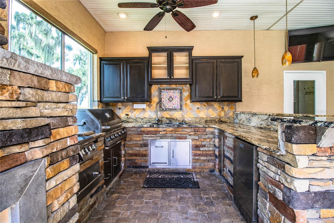
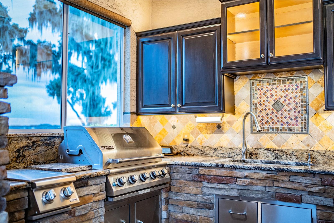
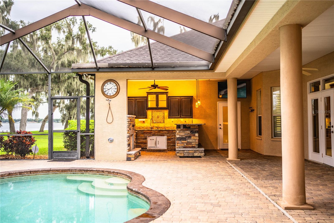
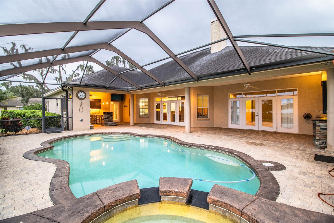
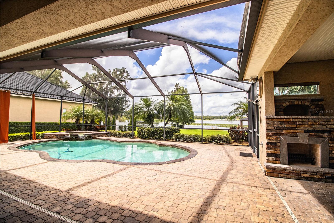
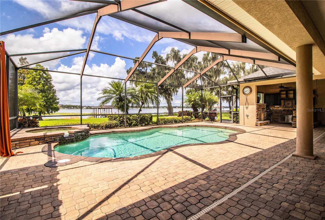
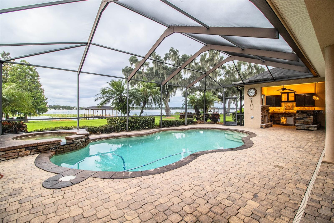
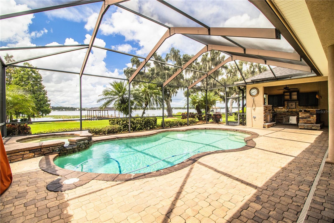
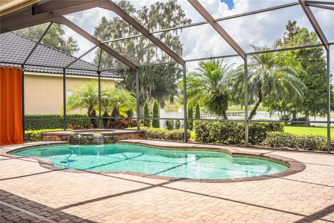
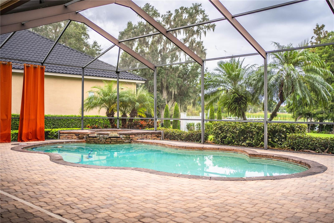
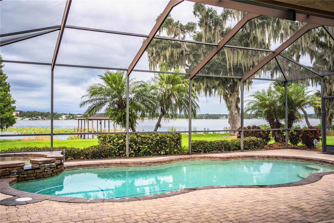
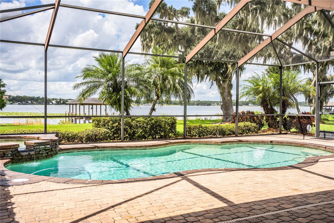
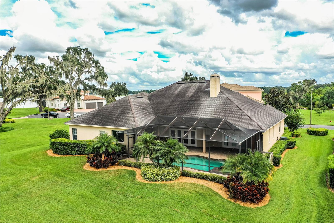
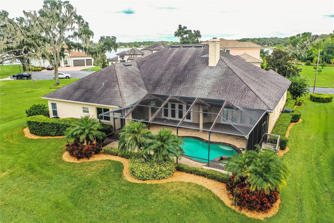
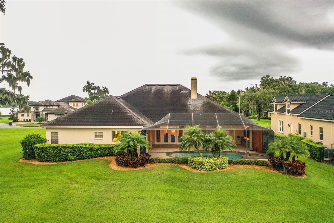
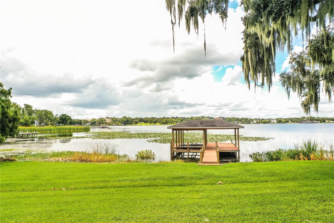
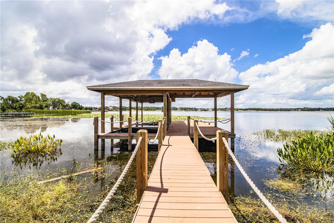
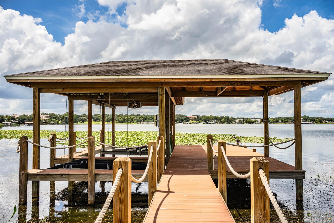
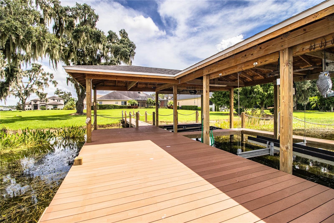
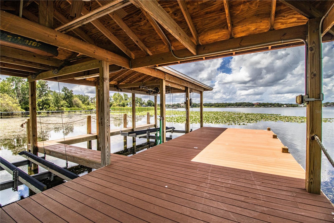
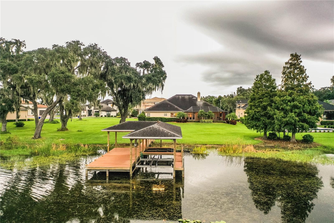
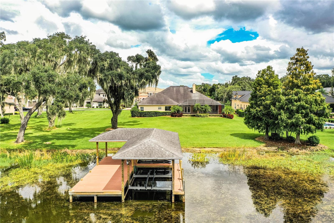
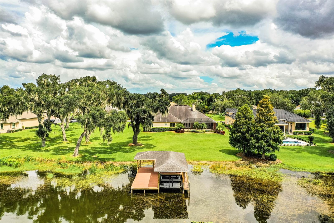
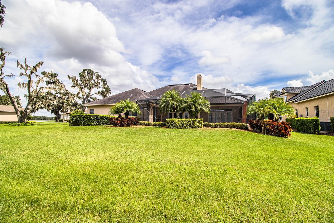
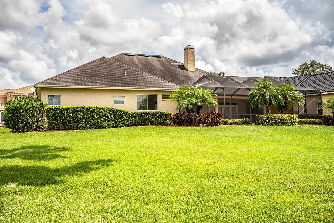
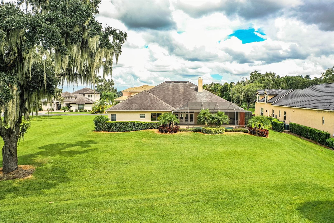
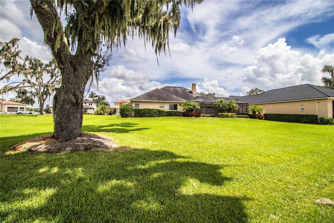
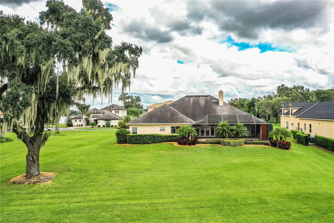
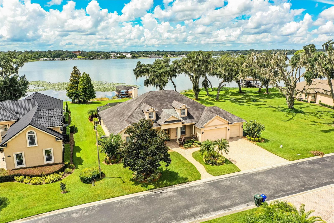
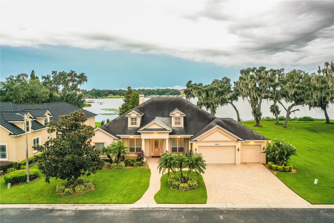
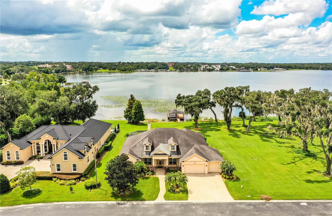
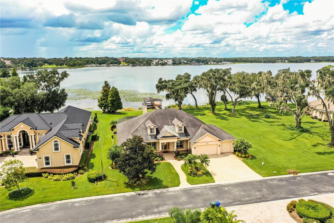
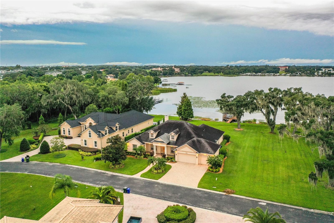
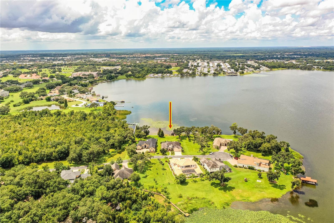
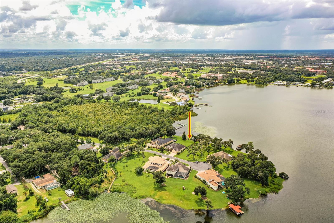
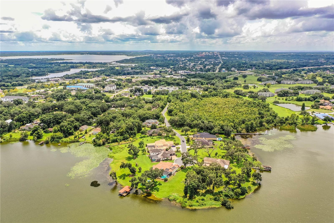
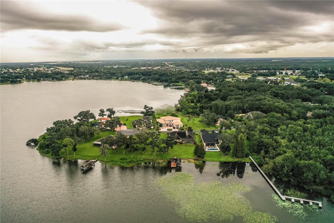
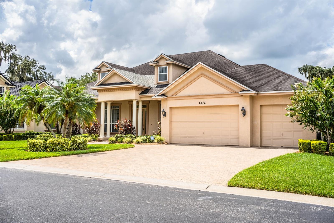
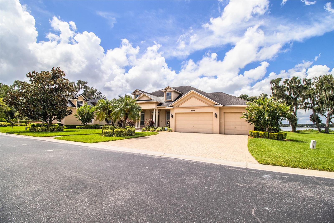
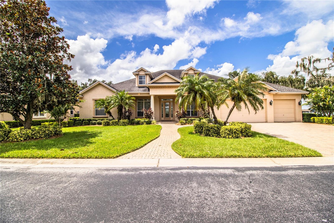
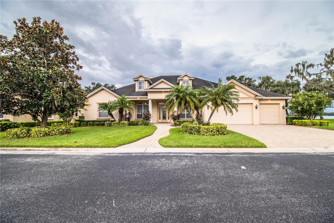
- MLS#: L4947079 ( Residential )
- Street Address: 4848 Island Shores Lane
- Viewed: 255
- Price: $1,450,000
- Price sqft: $287
- Waterfront: Yes
- Wateraccess: Yes
- Waterfront Type: Lake
- Year Built: 2006
- Bldg sqft: 5056
- Bedrooms: 5
- Total Baths: 4
- Full Baths: 4
- Garage / Parking Spaces: 3
- Days On Market: 223
- Additional Information
- Geolocation: 28.1044 / -81.9567
- County: POLK
- City: LAKELAND
- Zipcode: 33809
- Subdivision: Lake Gibson Shores
- Elementary School: North Lakeland Elem
- Middle School: Lake Gibson Middle/Junio
- High School: Lakeland Senior High
- Provided by: KELLER WILLIAMS REALTY SMART
- Contact: Melissa Mottern
- 863-577-1234

- DMCA Notice
-
Description**NEW ROOF BEING PUT ON** Stunning Lakefront Oasis 5 Bedrooms, 4 Baths Experience serene waterfront living in this magnificent 2 story home on Lake Gibson. This property boasts 5 spacious bedrooms and 4 elegant baths, offering ample space for relaxation and comfort. Upon entry, you'll be greeted by formal areas and a great room featuring a cozy double sided gas fireplace that seamlessly connects to the primary bedroom. The heart of the home, the kitchen, shines with cherry cabinetry, stainless steel appliances, and a wine cooler, perfect for entertaining. A breakfast nook fills with natural light, offering picturesque views of the heated pool with spa, surrounded by brick pavers. Step outside to your outdoor paradise with a complete kitchen and a stunning pool area, ideal for hosting gatherings or enjoying quiet evenings. The large laundry room, equipped with a washer and dryer, adds convenience to daily life. The primary bath is a retreat in itself, with gorgeous wood cabinetry, a custom wood closet, jacuzzi tub, and a walk in shower. An additional room serves as a perfect exercise space. Upstairs, youll find a full bath, one bedroom, and a spacious bonus/media room that caters to all your entertainment needs. This property also includes a dock and boathouse with three liftsone for a boat and two for jet skis, making it ideal for water enthusiasts. Embrace the tranquility of lake views that transform every day into a getaway. Dont miss the chance to own this slice of paradise!
All
Similar
Features
Waterfront Description
- Lake
Appliances
- Dishwasher
- Dryer
- Microwave
- Range
- Refrigerator
- Washer
Home Owners Association Fee
- 2100.00
Association Name
- c/o Vista Cam
Association Phone
- 407-682-3443
Carport Spaces
- 0.00
Close Date
- 0000-00-00
Cooling
- Central Air
Country
- US
Covered Spaces
- 0.00
Exterior Features
- French Doors
- Lighting
- Outdoor Kitchen
Flooring
- Carpet
- Tile
Garage Spaces
- 3.00
Heating
- Central
High School
- Lakeland Senior High
Insurance Expense
- 0.00
Interior Features
- Ceiling Fans(s)
- High Ceilings
- Kitchen/Family Room Combo
- Split Bedroom
- Stone Counters
- Tray Ceiling(s)
- Walk-In Closet(s)
Legal Description
- LAKE GIBSON SHORES PB 127 PGS 40-43 LOT 5
Levels
- Two
Living Area
- 4011.00
Middle School
- Lake Gibson Middle/Junio
Area Major
- 33809 - Lakeland / Polk City
Net Operating Income
- 0.00
Occupant Type
- Vacant
Open Parking Spaces
- 0.00
Other Expense
- 0.00
Other Structures
- Outdoor Kitchen
Parcel Number
- 24-27-30-163031-000050
Parking Features
- Circular Driveway
- Driveway
Pets Allowed
- Yes
Pool Features
- In Ground
- Screen Enclosure
Property Type
- Residential
Roof
- Shingle
School Elementary
- North Lakeland Elem
Sewer
- Public Sewer
Tax Year
- 2023
Township
- 27
Utilities
- BB/HS Internet Available
- Cable Available
- Electricity Available
View
- Water
Views
- 255
Virtual Tour Url
- https://www.propertypanorama.com/instaview/stellar/L4947079
Water Source
- Public
Year Built
- 2006
Listing Data ©2025 Greater Fort Lauderdale REALTORS®
Listings provided courtesy of The Hernando County Association of Realtors MLS.
Listing Data ©2025 REALTOR® Association of Citrus County
Listing Data ©2025 Royal Palm Coast Realtor® Association
The information provided by this website is for the personal, non-commercial use of consumers and may not be used for any purpose other than to identify prospective properties consumers may be interested in purchasing.Display of MLS data is usually deemed reliable but is NOT guaranteed accurate.
Datafeed Last updated on April 18, 2025 @ 12:00 am
©2006-2025 brokerIDXsites.com - https://brokerIDXsites.com
