Share this property:
Contact Tyler Fergerson
Schedule A Showing
Request more information
- Home
- Property Search
- Search results
- 1097 Blue Jay Drive, DAVENPORT, FL 33837
Property Photos
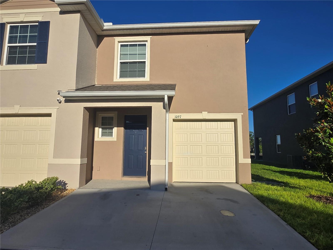

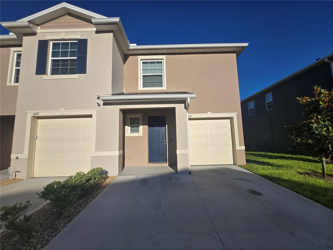
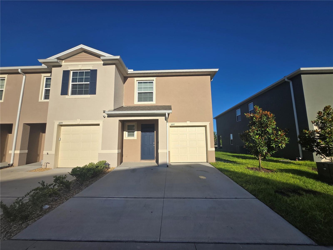
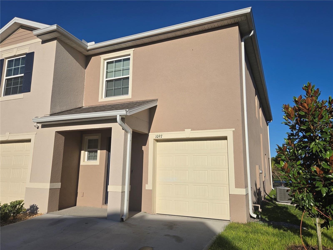
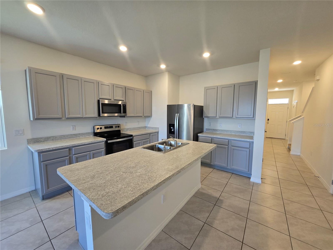
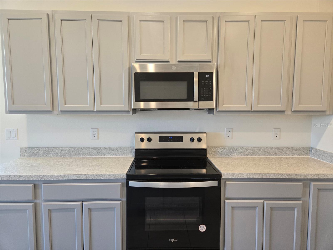
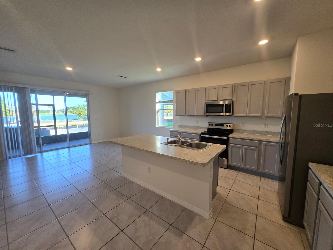
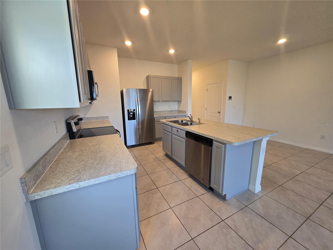
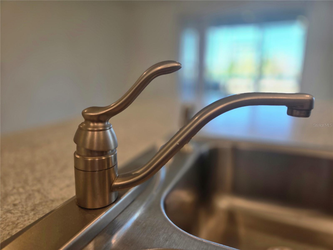
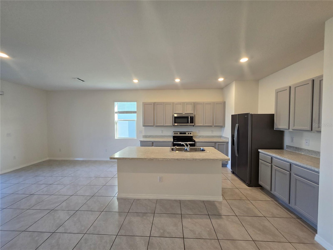
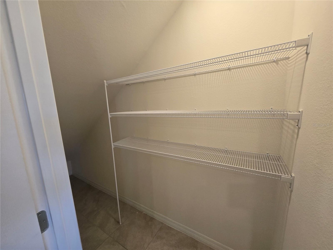
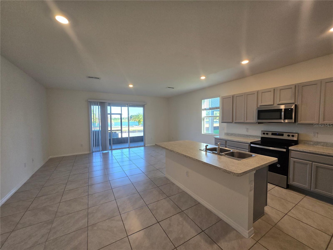
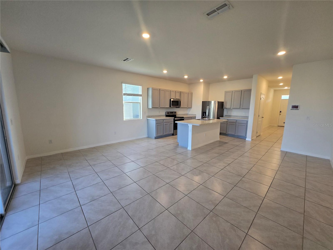
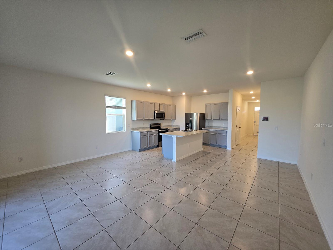
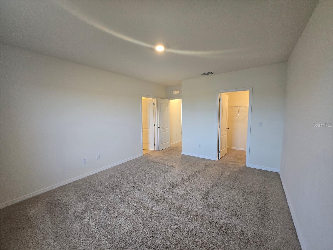
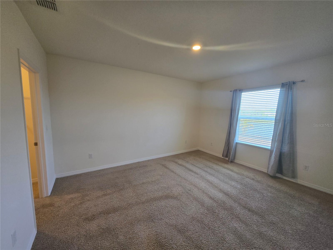
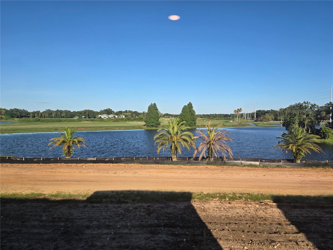
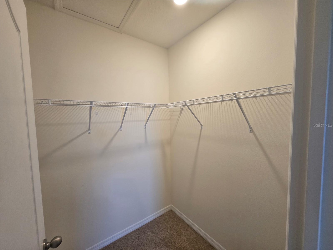
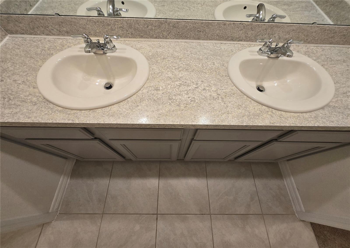
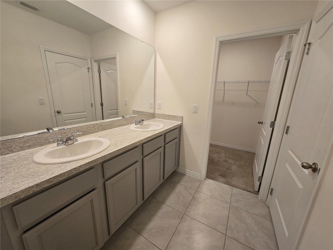
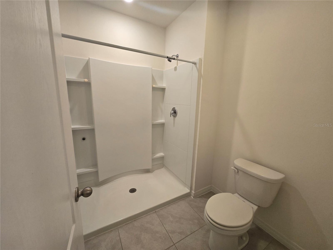
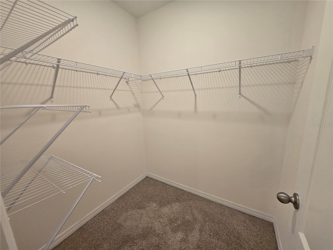
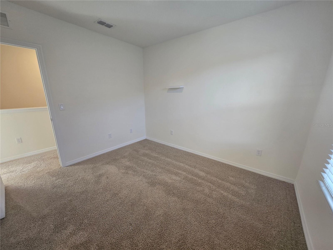
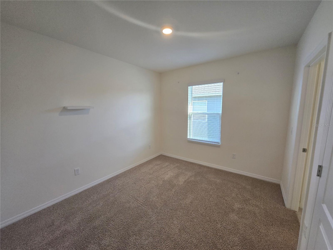
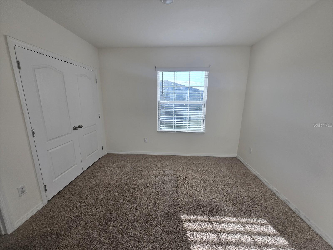
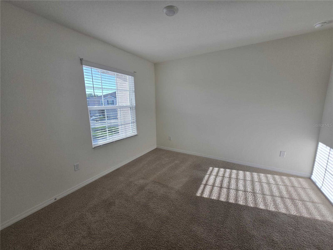
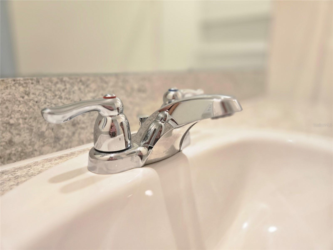
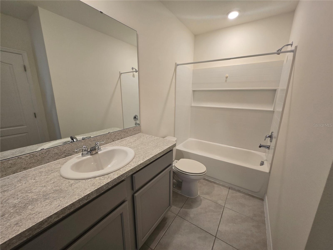
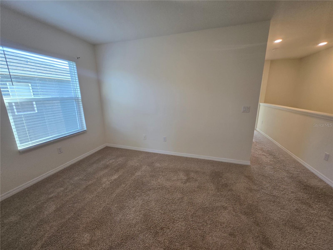
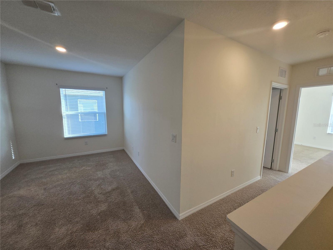
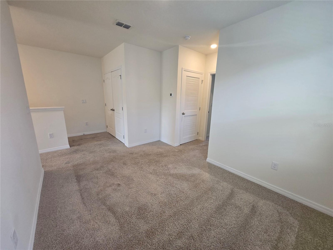
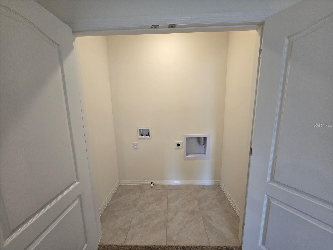
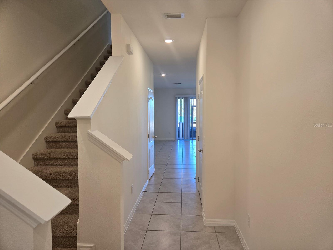
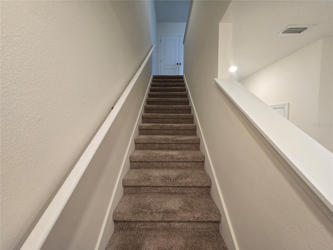
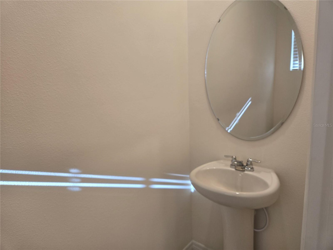
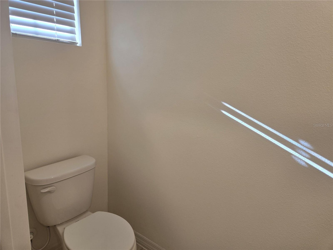
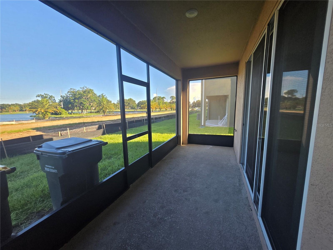
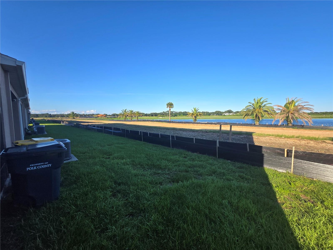
- MLS#: S5129830 ( Residential Lease )
- Street Address: 1097 Blue Jay Drive
- Viewed: 40
- Price: $2,000
- Price sqft: $1
- Waterfront: No
- Year Built: 2023
- Bldg sqft: 1758
- Bedrooms: 3
- Total Baths: 3
- Full Baths: 2
- 1/2 Baths: 1
- Garage / Parking Spaces: 1
- Days On Market: 88
- Additional Information
- Geolocation: 28.1927 / -81.6248
- County: POLK
- City: DAVENPORT
- Zipcode: 33837
- Subdivision: Atriaridgewood Lakes
- Elementary School: Loughman Oaks Elem
- Middle School: Citrus Ridge
- High School: Ridge Community Senior
- Provided by: LA ROSA REALTY LLC
- Contact: Alex Macherione
- 321-939-3748

- DMCA Notice
-
DescriptionBeautiful Corner Townhome in Atria at Ridgewood Lakes Gated Community! Welcome to this freshly painted D.R. Horton built corner unit located in the highly desirable gated community of Atria at Ridgewood Lakes! This 3 bedroom, 2.5 bathroom townhome offers comfort, convenience, and Central Florida charm. Enjoy peaceful mornings and relaxing evenings on your covered and screened lanai, perfectly positioned for breathtaking sunrises and sunsets. Inside, the open floor plan features a spacious kitchen with a large island, solid wood cabinets, and all major appliancesincluding range, refrigerator, microwave, and dishwasher. Constructed with block on both stories, this home provides added peace of mind and impressive insulation for enhanced privacy. You'll never feel like you're living wall to wall with neighbors. Community amenities include a playground just a block away, plus access to pickleball and tennis courts, and a golf course (available for an additional fee). Upstairs, the primary suite boasts a large walk in closet and a private bathroom with an additional walk in closet, double vanity, and walk in shower. For convenience, there's an attached 1 car garage with garage door opener and a guest half bathroom on the main floor. Additional features include keyless entry and a camera doorbell for added security. This is an incredible opportunity you don't want to miss! Schedule your showing today and apply onlineit's fast and easy!
All
Similar
Features
Appliances
- Dishwasher
- Disposal
- Dryer
- Electric Water Heater
- Microwave
- Range
- Refrigerator
- Washer
Association Amenities
- Gated
- Playground
Home Owners Association Fee
- 0.00
Association Name
- Vesta Property Services / Kylie Casiano
Association Phone
- 407-872-7608
Builder Name
- DR Horton
Carport Spaces
- 0.00
Close Date
- 0000-00-00
Cooling
- Central Air
Country
- US
Covered Spaces
- 0.00
Exterior Features
- Lighting
- Sliding Doors
Flooring
- Carpet
- Ceramic Tile
Furnished
- Unfurnished
Garage Spaces
- 1.00
Heating
- Central
- Electric
High School
- Ridge Community Senior High
Insurance Expense
- 0.00
Interior Features
- Open Floorplan
- PrimaryBedroom Upstairs
- Solid Wood Cabinets
- Split Bedroom
- Thermostat
- Walk-In Closet(s)
Levels
- Two
Living Area
- 1758.00
Lot Features
- Corner Lot
Middle School
- Citrus Ridge
Area Major
- 33837 - Davenport
Net Operating Income
- 0.00
Occupant Type
- Vacant
Open Parking Spaces
- 0.00
Other Expense
- 0.00
Owner Pays
- None
Parcel Number
- 27-26-29-706442-000170
Parking Features
- Driveway
- Garage Door Opener
Pets Allowed
- Breed Restrictions
- Dogs OK
- Size Limit
- Yes
Possession
- Rental Agreement
Property Condition
- Completed
Property Type
- Residential Lease
School Elementary
- Loughman Oaks Elem
Sewer
- Public Sewer
Tenant Pays
- Carpet Cleaning Fee
Utilities
- BB/HS Internet Available
- Electricity Connected
- Public
- Sewer Connected
- Underground Utilities
- Water Connected
View
- Water
Views
- 40
Virtual Tour Url
- https://www.propertypanorama.com/instaview/stellar/S5129830
Water Source
- Public
Year Built
- 2023
Listing Data ©2025 Greater Fort Lauderdale REALTORS®
Listings provided courtesy of The Hernando County Association of Realtors MLS.
Listing Data ©2025 REALTOR® Association of Citrus County
Listing Data ©2025 Royal Palm Coast Realtor® Association
The information provided by this website is for the personal, non-commercial use of consumers and may not be used for any purpose other than to identify prospective properties consumers may be interested in purchasing.Display of MLS data is usually deemed reliable but is NOT guaranteed accurate.
Datafeed Last updated on September 23, 2025 @ 12:00 am
©2006-2025 brokerIDXsites.com - https://brokerIDXsites.com
