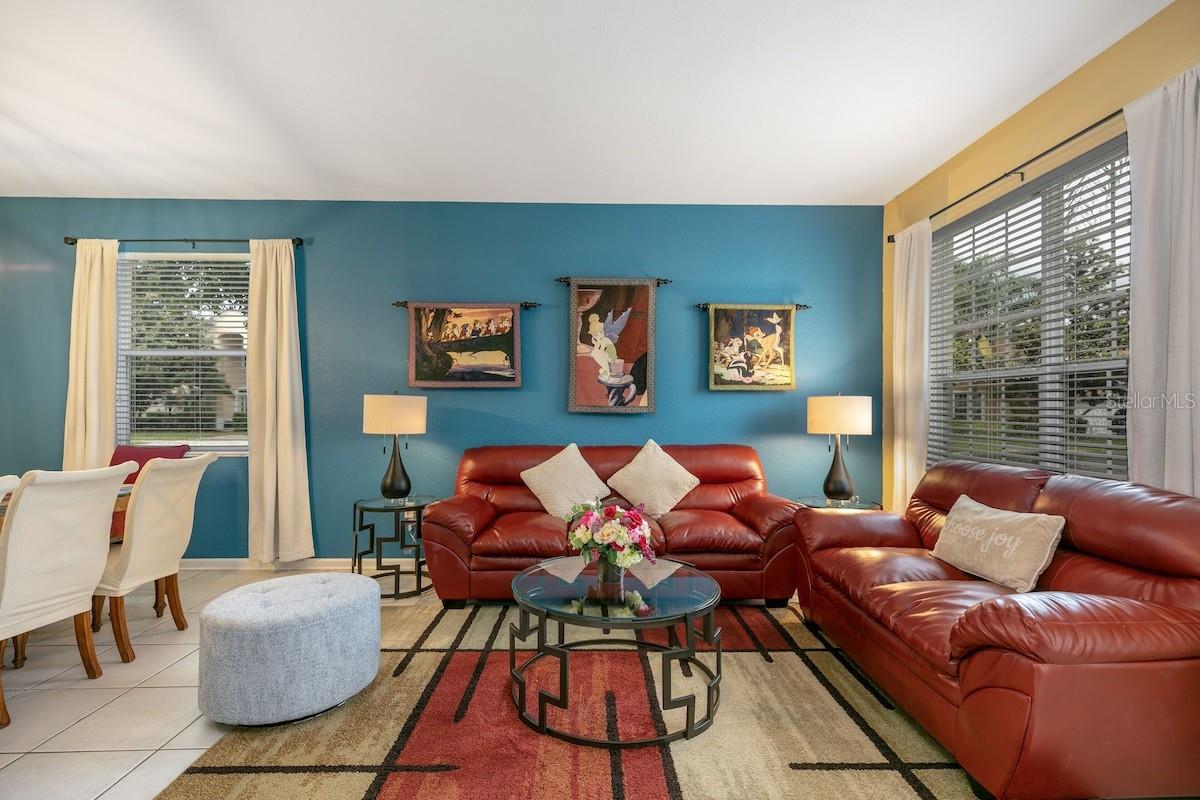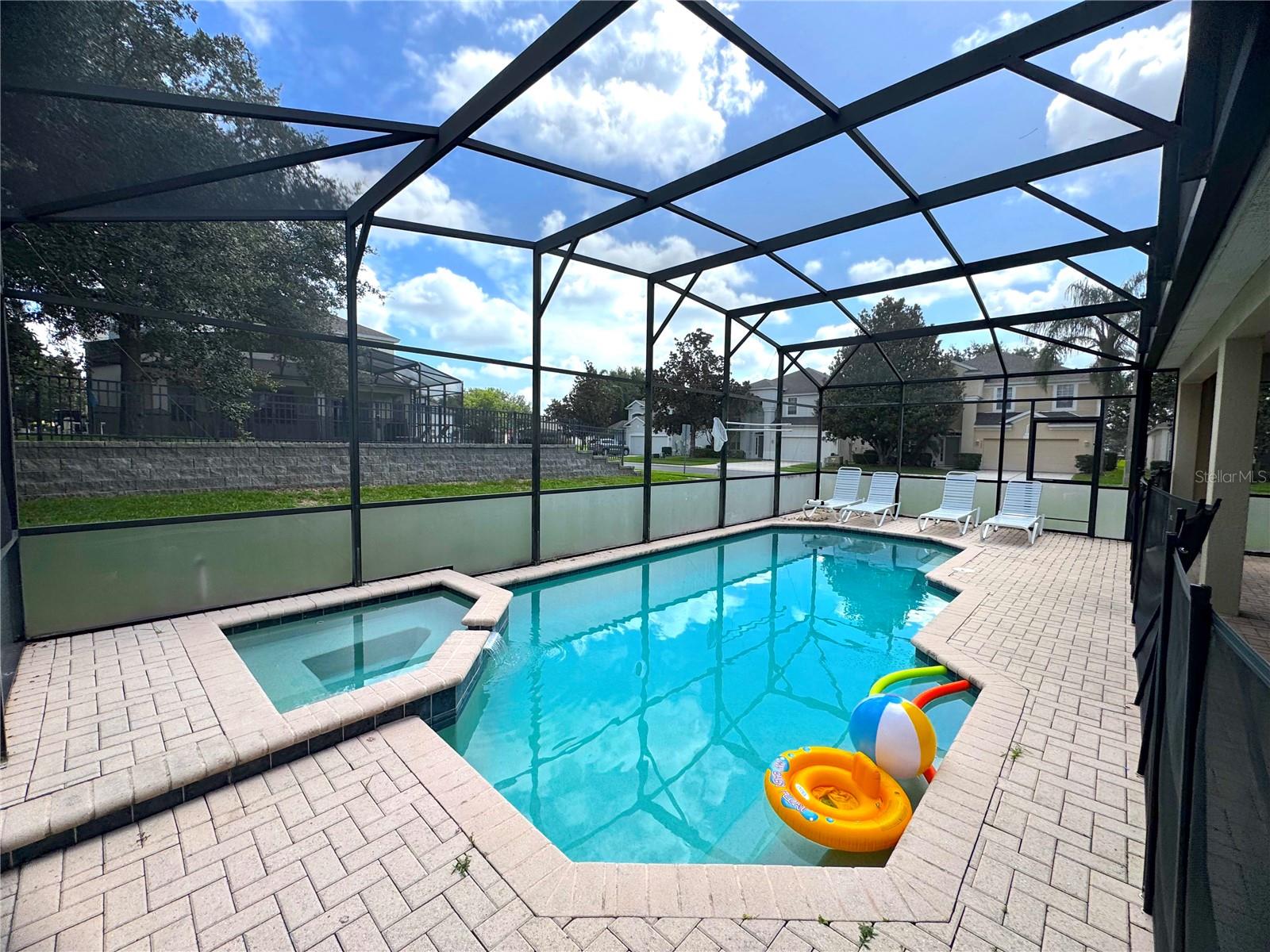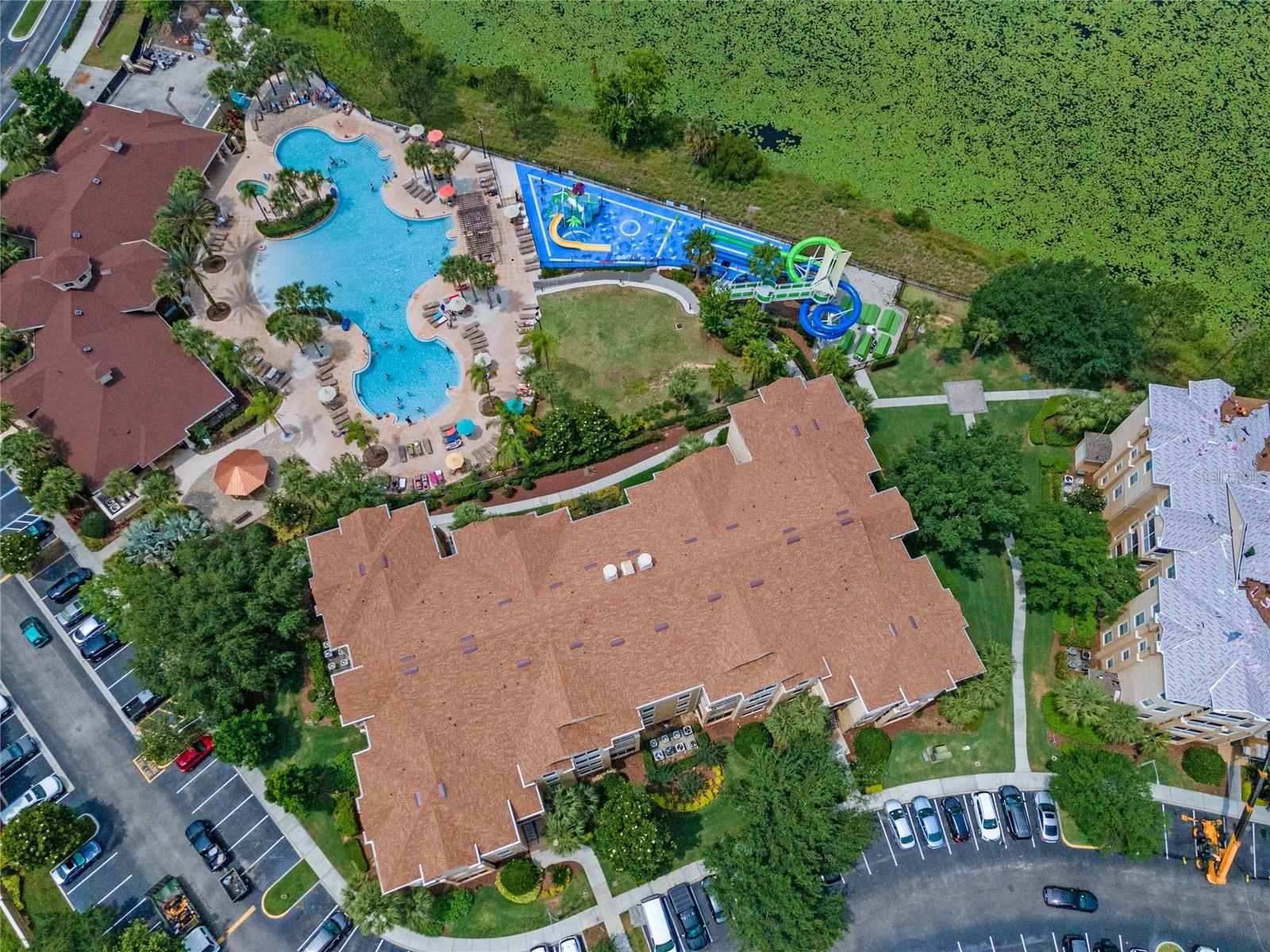Share this property:
Contact Tyler Fergerson
Schedule A Showing
Request more information
- Home
- Property Search
- Search results
- 7751 Tosteth Street, KISSIMMEE, FL 34747
Property Photos
























































- MLS#: S5128304 ( Residential )
- Street Address: 7751 Tosteth Street
- Viewed: 10
- Price: $669,999
- Price sqft: $185
- Waterfront: No
- Year Built: 2005
- Bldg sqft: 3612
- Bedrooms: 6
- Total Baths: 4
- Full Baths: 4
- Garage / Parking Spaces: 2
- Days On Market: 10
- Additional Information
- Geolocation: 28.3195 / -81.5966
- County: OSCEOLA
- City: KISSIMMEE
- Zipcode: 34747
- Subdivision: Windsor Hills
- Provided by: TEAM DONOVAN
- Contact: James Donovan
- 407-705-2616

- DMCA Notice
-
DescriptionWelcome to 7751 Tosteth Street, a beautifully maintained and updated 6 bedroom, 4 bathroom pool home in Windsor Hills Resort's highly sought after guard gated community. This fully furnished property represents a perfect turnkey opportunity for investors or short term rental owners, ideally just minutes from Walt Disney World and Central Floridas world class attractions, dining, and shopping. Enjoy a spacious layout featuring themed bedrooms, an open living and dining area, and a private game room complete with Foosball, Air Hockey, and a 2 player 8 in 1 indoor arcade basketball game. Uniquely, this is the only vacation home in Windsor Hills that includes a large two story playhouse and slide, offering an unforgettable experience for families. Relax outside in your private, screened lanai with a heated pool and spaperfect for enjoying Floridas sunshine year round. Windsor Hills Resort boasts unmatched amenities, including a resort style lagoon pool, hot tubs, a state of the art fitness center, an on site sundries shop, a private 48 seat movie theater, multiple playgrounds, tennis courts, basketball and volleyball courts, and putting greens walking distance from the home. The recently opened Windsor Hills Waterpark adds even more fun with water slides and a splash padan excellent attraction for vacation guests. With 24/7 security and a vibrant resort atmosphere, this home offers peace of mind and strong rental potential in one of Central Floridas top vacation communities.
All
Similar
Features
Appliances
- Dishwasher
- Dryer
- Microwave
- Range
- Refrigerator
- Washer
Home Owners Association Fee
- 512.13
Home Owners Association Fee Includes
- Guard - 24 Hour
- Cable TV
- Pool
- Internet
- Maintenance Grounds
Association Name
- Artemis Lifestyles
Association Phone
- 407-787-4255
Carport Spaces
- 0.00
Close Date
- 0000-00-00
Cooling
- Central Air
Country
- US
Covered Spaces
- 0.00
Exterior Features
- Sidewalk
Flooring
- Carpet
- Tile
Furnished
- Furnished
Garage Spaces
- 2.00
Heating
- Central
- Electric
Insurance Expense
- 0.00
Interior Features
- Ceiling Fans(s)
Legal Description
- WINDSOR HILLS PHASE THREE PB 17 PGS 27-30 LOT 194
Levels
- Two
Living Area
- 2812.00
Lot Features
- Corner Lot
Area Major
- 34747 - Kissimmee/Celebration
Net Operating Income
- 0.00
Occupant Type
- Tenant
Open Parking Spaces
- 0.00
Other Expense
- 0.00
Parcel Number
- 10-25-27-5483-0001-1940
Pets Allowed
- Number Limit
Pool Features
- In Ground
- Screen Enclosure
Property Type
- Residential
Roof
- Shingle
Sewer
- Public Sewer
Tax Year
- 2024
Township
- 25S
Utilities
- BB/HS Internet Available
- Cable Available
- Electricity Available
- Phone Available
- Public
- Water Available
Views
- 10
Virtual Tour Url
- https://www.propertypanorama.com/instaview/stellar/S5128304
Water Source
- Public
Year Built
- 2005
Zoning Code
- OPUD
Listing Data ©2025 Greater Fort Lauderdale REALTORS®
Listings provided courtesy of The Hernando County Association of Realtors MLS.
Listing Data ©2025 REALTOR® Association of Citrus County
Listing Data ©2025 Royal Palm Coast Realtor® Association
The information provided by this website is for the personal, non-commercial use of consumers and may not be used for any purpose other than to identify prospective properties consumers may be interested in purchasing.Display of MLS data is usually deemed reliable but is NOT guaranteed accurate.
Datafeed Last updated on June 15, 2025 @ 12:00 am
©2006-2025 brokerIDXsites.com - https://brokerIDXsites.com
