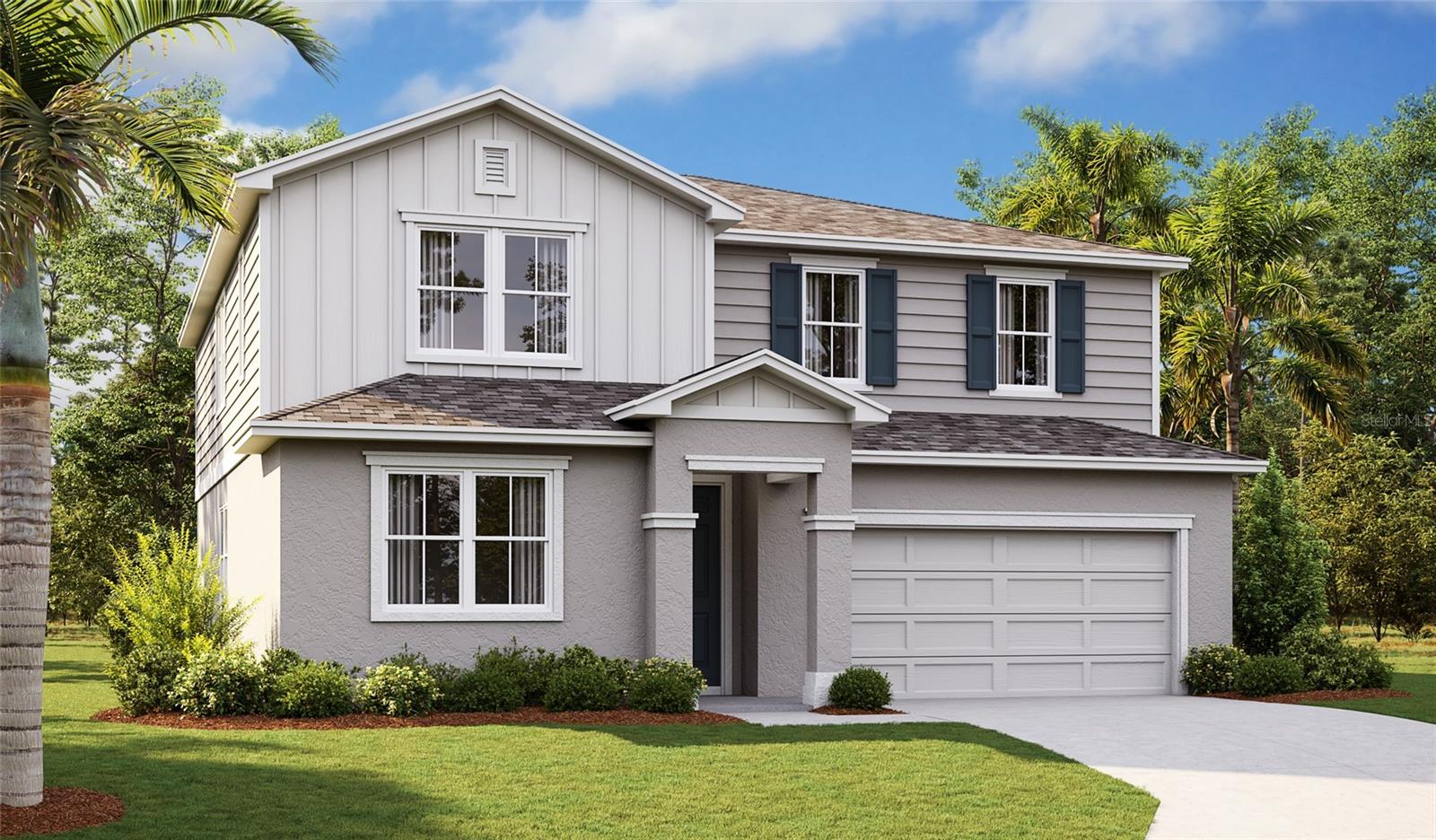Share this property:
Contact Tyler Fergerson
Schedule A Showing
Request more information
- Home
- Property Search
- Search results
- 6409 Clover Street, LAKE HAMILTON, FL 33851
Property Photos



























- MLS#: S5128116 ( Residential )
- Street Address: 6409 Clover Street
- Viewed: 40
- Price: $444,100
- Price sqft: $129
- Waterfront: No
- Year Built: 2025
- Bldg sqft: 3430
- Bedrooms: 5
- Total Baths: 4
- Full Baths: 3
- 1/2 Baths: 1
- Days On Market: 12
- Additional Information
- Geolocation: 28.0591 / -81.6211
- County: POLK
- City: LAKE HAMILTON
- Zipcode: 33851
- Subdivision: Seasons At Scenic Terrace
- Provided by: THE REALTY EXPERIENCE POWERED BY LRR

- DMCA Notice
-
DescriptionUnder Construction. . The main floor of the thoughtful Ammolite plan offers a spacious great room and a well appointed kitchen featuring a center island, walk in pantry and nook. Upstairs, discover a laundry, a central loft and three secondary bedrooms with a shared bath. A lavish primary suite with an expansive walk in closet and private bath rounds out the floor. You'll love the professionally curated fixtures and finishes selected by our design team.Upgrades include, 9'4" ceilings with 8' doors on main floor, Bedroom suite with living room and full bath with shower on first floor including pre plumb for wet bar, Double sink in m bath and bath 2, Extended covered patio, Elevation B, 6'8' swinging door on M Bath, Smart Thermostat, Optional Kitchen 2, Kitchen vent to outside,Laundry sink pre plumb, Optional window at Great room Laundy and living suite, Range, Dishwaser, Microwave, Elongated Toilets, Glass shower enclosure to m bath and shower in suite with Chrome Frame, Upgraded white cabinets with 42" uppers, Quartz countertops to Kitchen and in all baths, Chrome faucets in all Baths, upgraded Chrome kitchen faucet, Carpet on second floor except wet areas and in Bedroom on 1st floor, 7 x 22 Ceramic tile flooring to entire first floor (except Bedroom) and all wet areas upstairs, Smart Garage door opener, Coach light Prewire with switch, upgraded single bowl sink to Kitchen, Video Doorbell, Flex conduit run, R 38 Insulation, and Hybrid hot water heater. 1x capital contribution fee of $350. * SAMPLE PHOTOS Actual homes as constructed may not contain the features and layouts depicted and may vary from image(s).
All
Similar
Features
Appliances
- Dishwasher
- Disposal
- Electric Water Heater
- Microwave
- Range
Association Amenities
- Playground
- Pool
Home Owners Association Fee
- 590.00
Association Name
- RICHMOND AMERICAN HOMES
Association Phone
- 321.441.3671
Builder Model
- Ammolite
Builder Name
- RICHMOND AMERICAN HOMES
Carport Spaces
- 0.00
Close Date
- 0000-00-00
Cooling
- Central Air
Country
- US
Covered Spaces
- 0.00
Exterior Features
- Sliding Doors
Flooring
- Carpet
- Ceramic Tile
Garage Spaces
- 2.00
Heating
- Central
- Electric
Insurance Expense
- 0.00
Interior Features
- Eat-in Kitchen
- High Ceilings
- Living Room/Dining Room Combo
- Open Floorplan
- Solid Surface Counters
- Walk-In Closet(s)
Legal Description
- SCENIC TERRACE SOUTH PHASE 3 PB 200 PG 45-48 BLK 44 LOT 4
Levels
- Two
Living Area
- 3030.00
Area Major
- 33851 - Lake Hamilton
Net Operating Income
- 0.00
New Construction Yes / No
- Yes
Occupant Type
- Owner
Open Parking Spaces
- 0.00
Other Expense
- 0.00
Parcel Number
- 27-28-09-822003-044040
Pets Allowed
- Yes
Possession
- Close Of Escrow
Property Condition
- Under Construction
Property Type
- Residential
Roof
- Shingle
Sewer
- Public Sewer
Tax Year
- 2025
Township
- 28
Utilities
- BB/HS Internet Available
- Cable Available
- Public
- Sewer Available
- Water Available
Views
- 40
Virtual Tour Url
- https://www.propertypanorama.com/instaview/stellar/S5128116
Water Source
- Public
Year Built
- 2025
Listing Data ©2025 Greater Fort Lauderdale REALTORS®
Listings provided courtesy of The Hernando County Association of Realtors MLS.
Listing Data ©2025 REALTOR® Association of Citrus County
Listing Data ©2025 Royal Palm Coast Realtor® Association
The information provided by this website is for the personal, non-commercial use of consumers and may not be used for any purpose other than to identify prospective properties consumers may be interested in purchasing.Display of MLS data is usually deemed reliable but is NOT guaranteed accurate.
Datafeed Last updated on June 15, 2025 @ 12:00 am
©2006-2025 brokerIDXsites.com - https://brokerIDXsites.com
