Share this property:
Contact Tyler Fergerson
Schedule A Showing
Request more information
- Home
- Property Search
- Search results
- 1115 Mosaic Drive, CELEBRATION, FL 34747
Property Photos
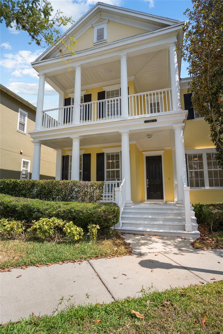

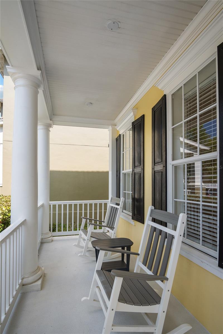
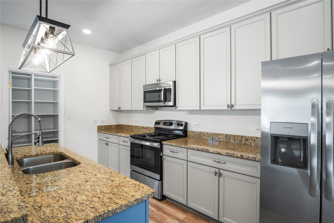
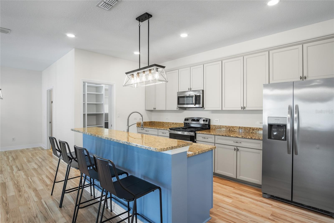
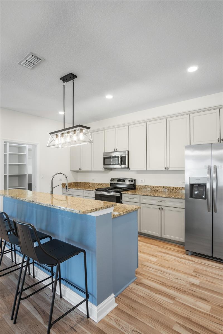
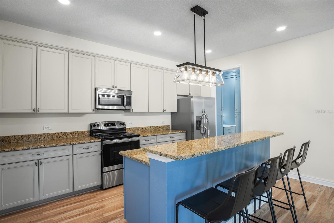
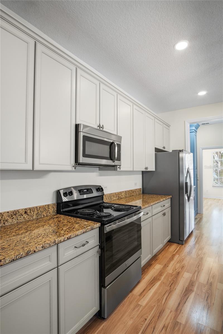
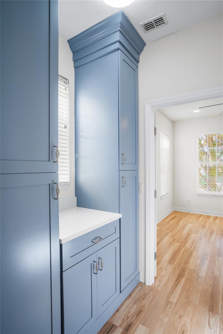
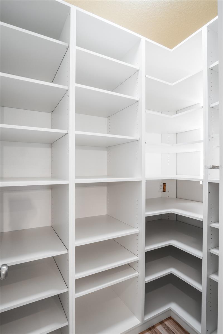
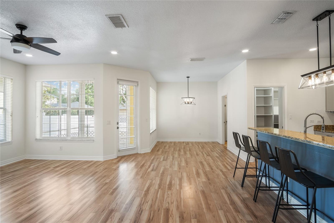
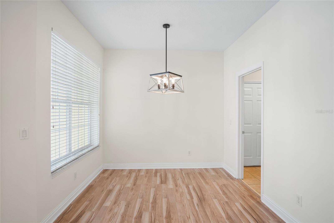
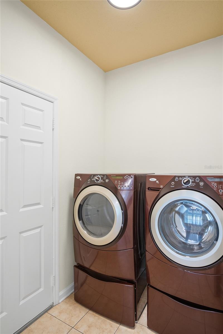
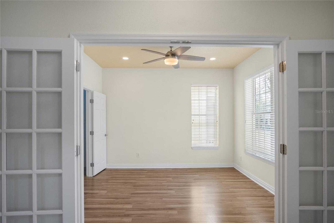
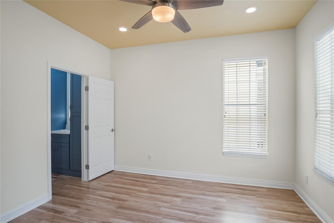
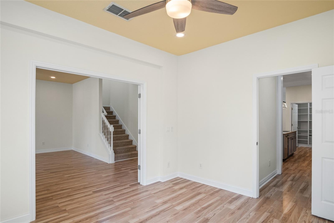
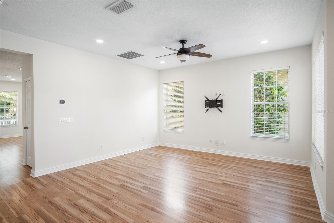
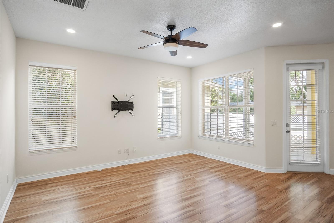
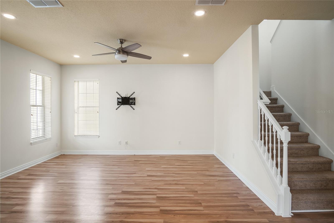
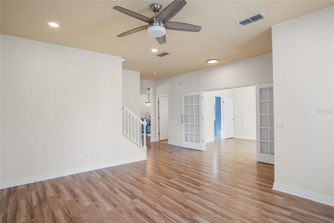
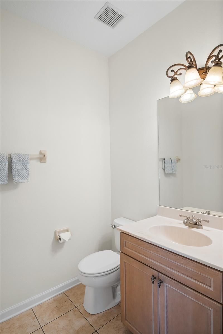
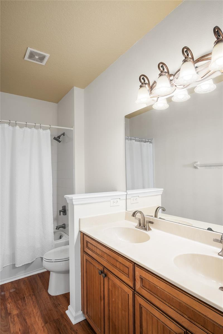
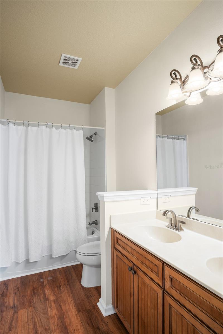
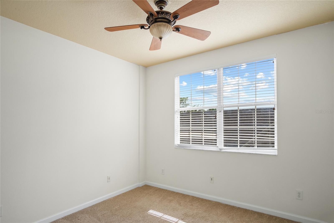
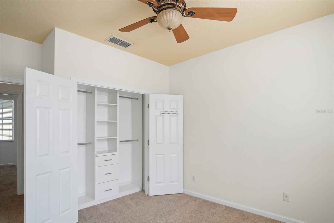
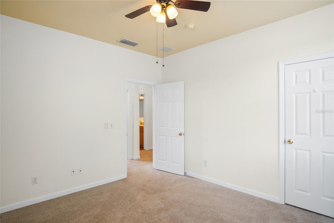
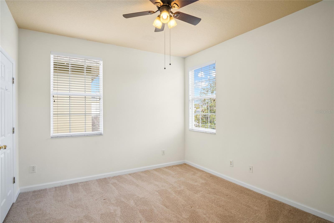
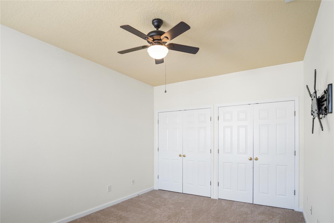
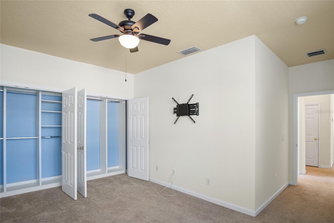
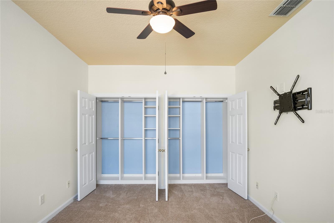
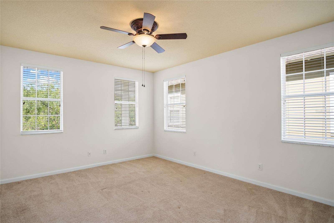
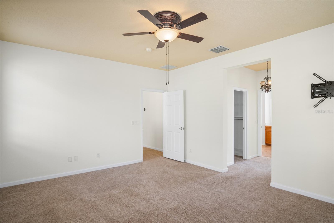
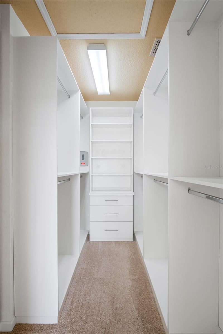
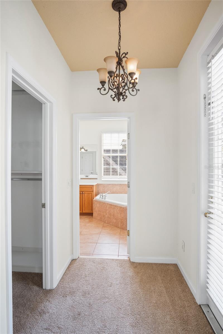
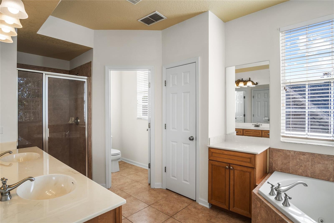
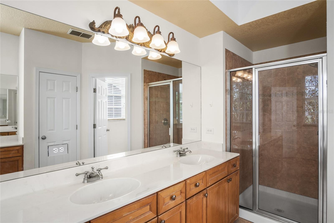
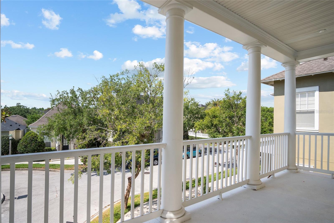
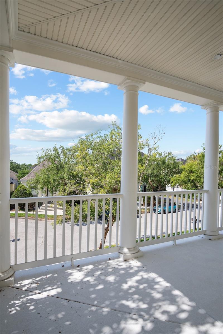
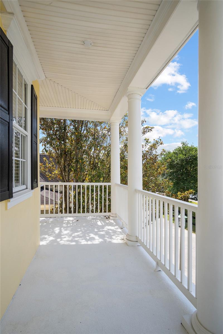
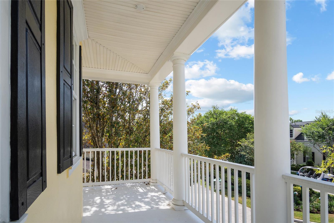
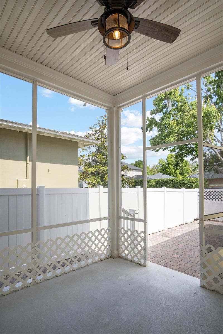
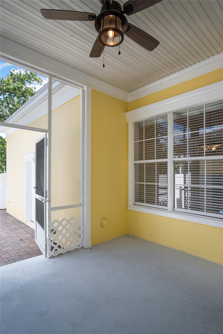
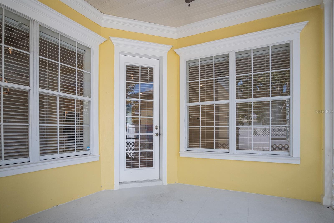
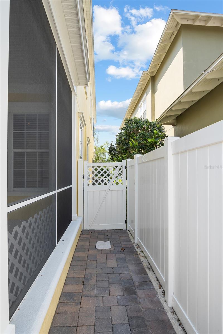
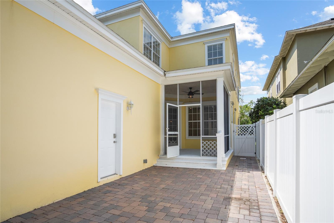
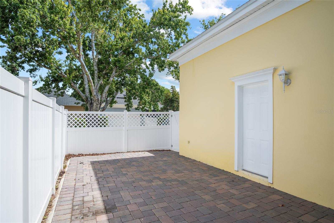
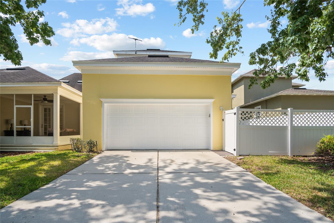
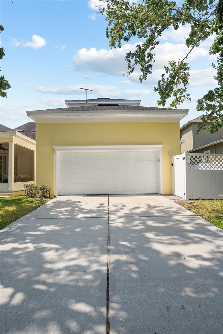






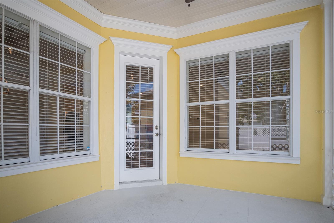













- MLS#: S5126537 ( Residential )
- Street Address: 1115 Mosaic Drive
- Viewed: 11
- Price: $937,900
- Price sqft: $251
- Waterfront: No
- Year Built: 2004
- Bldg sqft: 3740
- Bedrooms: 4
- Total Baths: 3
- Full Baths: 2
- 1/2 Baths: 1
- Garage / Parking Spaces: 2
- Days On Market: 37
- Additional Information
- Geolocation: 28.296 / -81.5534
- County: OSCEOLA
- City: CELEBRATION
- Zipcode: 34747
- Subdivision: Celebration Area 5
- Elementary School: Celebration K
- Middle School: Celebration K
- High School: Celebration
- Provided by: WATSON REALTY CORP.
- Contact: Andrea Baker
- 407-589-1600

- DMCA Notice
-
DescriptionWelcome to 1115 Mosaic Drive in quiet and peaceful Artisan Park, in Celebration, Florida. First you will see the two front porches, ready for morning coffee. The note the NEW DUAL ZONE A/C (installed 3/2024). Inside there is a flexible living space. Behind French doors, a private office with lots of natural light. Seamless laminate floors throughout. A spacious half bath. An updated kitchen with granite island and dining space. Updated butlers pantry and all stainless appliances. The laundry room is also located on the first floor, includes a front loading washer and dryer. Access to the screened in porch and fully fenced backyard with paver patio. Upstairs is the primary bedroom with ensuite bathroom with garden tub and access to the second floor balcony. Along with three bedrooms and the second bathroom. Custom closets are throughout the entire house. Two car garage and driveway with space to park. Garage has hanging storage shelves. Fence installed 2024. Hot water heater installed 2021. Roof installed 2019. Come see this gem today!
All
Similar
Features
Appliances
- Dishwasher
- Disposal
- Dryer
- Electric Water Heater
- Microwave
- Range
- Refrigerator
- Washer
Association Amenities
- Basketball Court
- Clubhouse
- Fitness Center
- Park
- Playground
- Pool
- Recreation Facilities
- Spa/Hot Tub
- Tennis Court(s)
- Trail(s)
Home Owners Association Fee
- 413.00
Home Owners Association Fee Includes
- Pool
- Escrow Reserves Fund
Association Name
- Grand Manors
Association Phone
- 407-566-1200
Carport Spaces
- 0.00
Close Date
- 0000-00-00
Cooling
- Central Air
Country
- US
Covered Spaces
- 0.00
Exterior Features
- French Doors
- Lighting
- Private Mailbox
- Sidewalk
Fencing
- Vinyl
Flooring
- Carpet
- Ceramic Tile
- Vinyl
Furnished
- Unfurnished
Garage Spaces
- 2.00
Heating
- Heat Pump
High School
- Celebration High
Insurance Expense
- 0.00
Interior Features
- Ceiling Fans(s)
- Kitchen/Family Room Combo
- PrimaryBedroom Upstairs
- Stone Counters
- Walk-In Closet(s)
- Window Treatments
Legal Description
- CELEBRATION AREA 5 PB 15 PGS 44-98 LOT 155 19-25-28
Levels
- Two
Living Area
- 2768.00
Lot Features
- In County
- Landscaped
- Level
- Sidewalk
- Paved
Middle School
- Celebration K-8
Area Major
- 34747 - Kissimmee/Celebration
Net Operating Income
- 0.00
Occupant Type
- Vacant
Open Parking Spaces
- 0.00
Other Expense
- 0.00
Parcel Number
- 07-25-28-2847-0001-1550
Parking Features
- Driveway
- Garage Door Opener
- Garage Faces Rear
Pets Allowed
- Yes
Property Condition
- Completed
Property Type
- Residential
Roof
- Shingle
School Elementary
- Celebration K-8
Sewer
- Public Sewer
Tax Year
- 2024
Township
- 25
Utilities
- BB/HS Internet Available
- Electricity Connected
- Water Connected
View
- Garden
Views
- 11
Virtual Tour Url
- https://www.propertypanorama.com/instaview/stellar/S5126537
Water Source
- None
Year Built
- 2004
Zoning Code
- RESIDENTIAL
Listing Data ©2025 Greater Fort Lauderdale REALTORS®
Listings provided courtesy of The Hernando County Association of Realtors MLS.
Listing Data ©2025 REALTOR® Association of Citrus County
Listing Data ©2025 Royal Palm Coast Realtor® Association
The information provided by this website is for the personal, non-commercial use of consumers and may not be used for any purpose other than to identify prospective properties consumers may be interested in purchasing.Display of MLS data is usually deemed reliable but is NOT guaranteed accurate.
Datafeed Last updated on June 15, 2025 @ 12:00 am
©2006-2025 brokerIDXsites.com - https://brokerIDXsites.com
