Share this property:
Contact Tyler Fergerson
Schedule A Showing
Request more information
- Home
- Property Search
- Search results
- 2921 Hooded Crane Cove, HARMONY, FL 34773
Property Photos
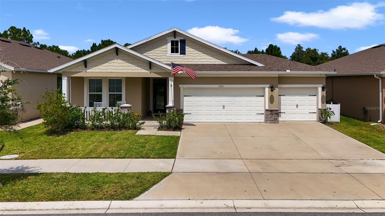

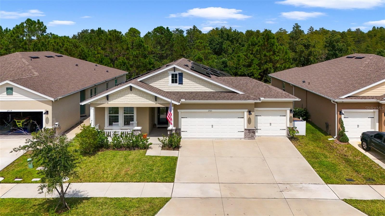
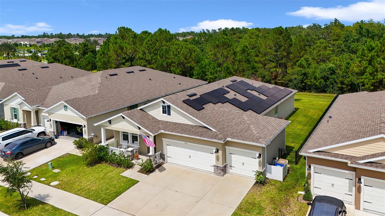
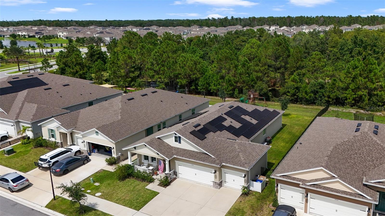
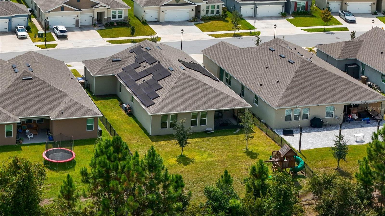
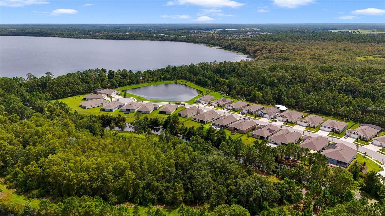
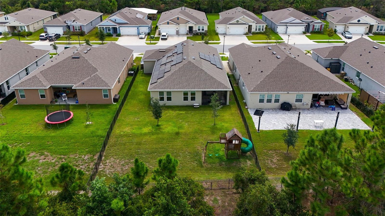
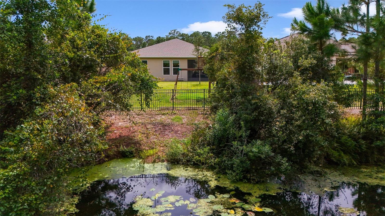
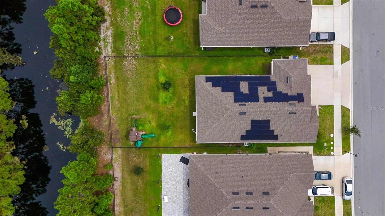
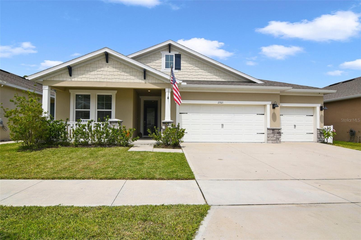
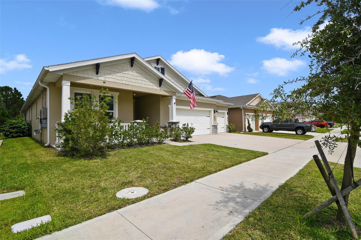
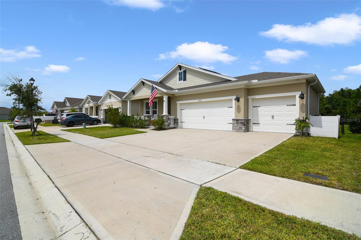
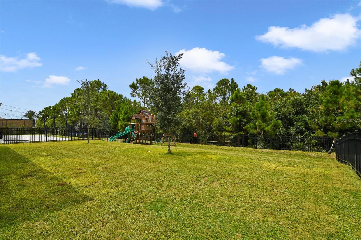
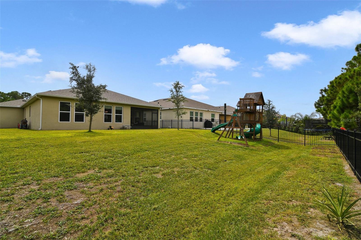
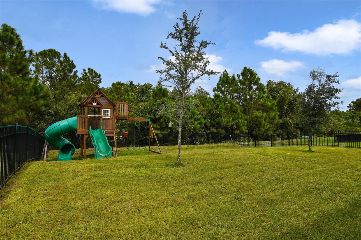
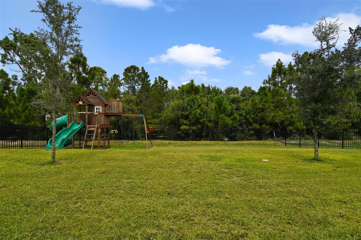
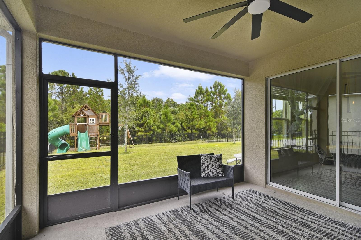
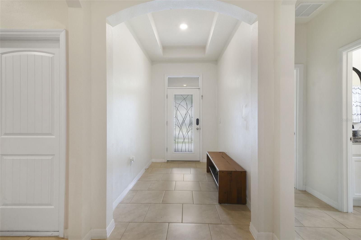
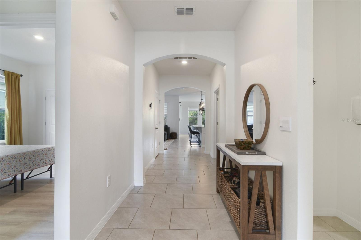
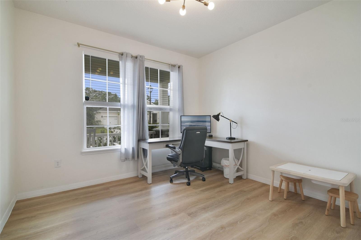
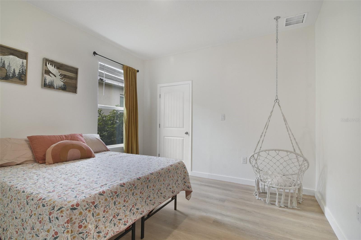
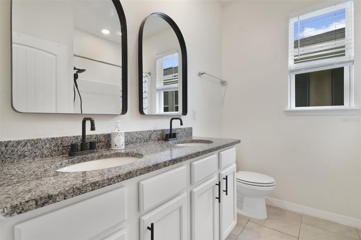
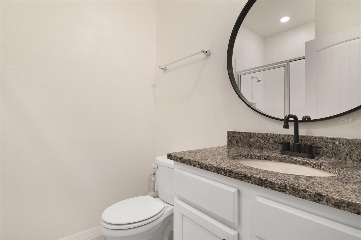
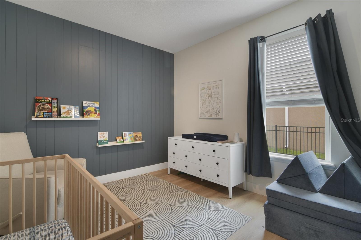
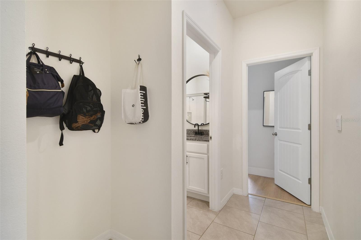
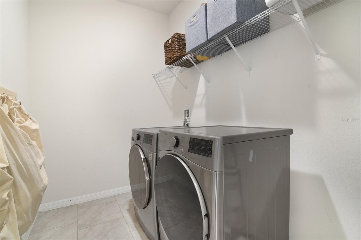
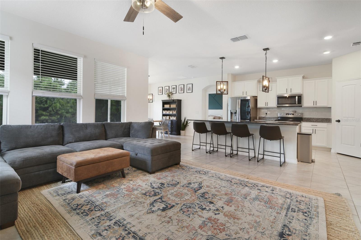
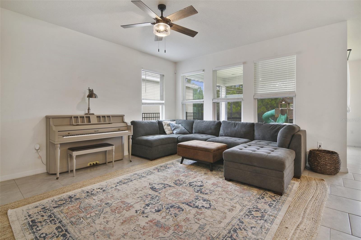


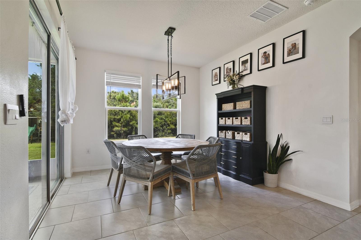
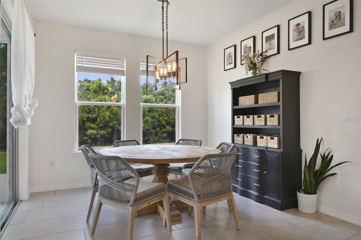
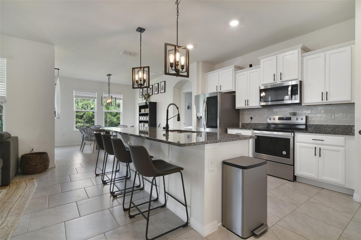
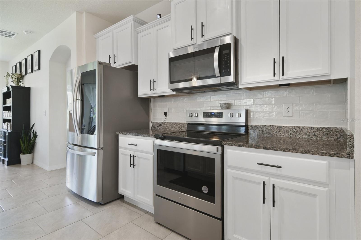
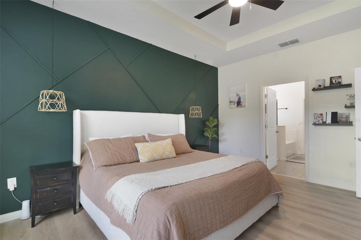
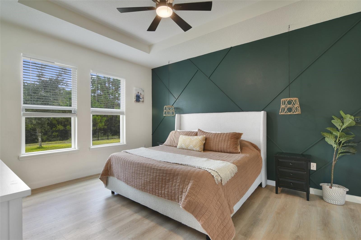
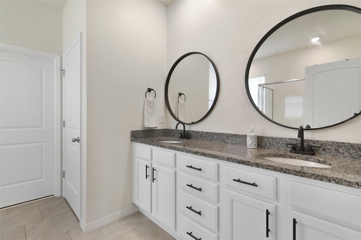

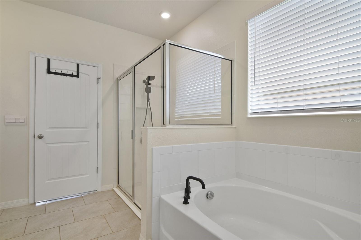

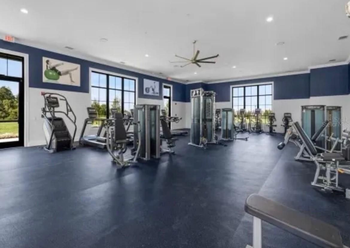
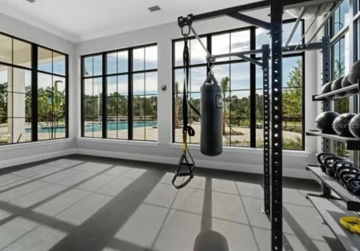
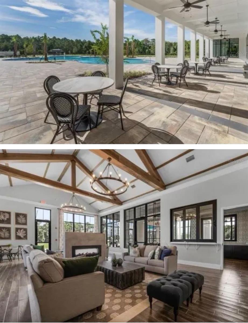
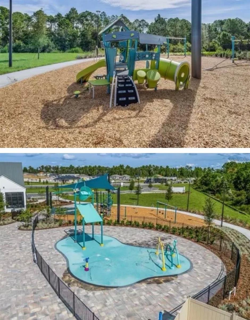
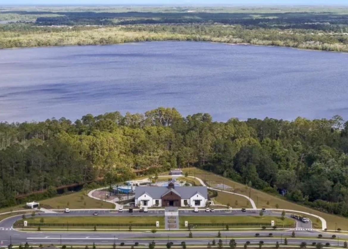
- MLS#: S5125852 ( Residential Lease )
- Street Address: 2921 Hooded Crane Cove
- Viewed: 62
- Price: $2,900
- Price sqft: $1
- Waterfront: Yes
- Wateraccess: Yes
- Waterfront Type: River Front
- Year Built: 2022
- Bldg sqft: 3070
- Bedrooms: 4
- Total Baths: 3
- Full Baths: 3
- Garage / Parking Spaces: 3
- Days On Market: 46
- Additional Information
- Geolocation: 28.2132 / -81.1639
- County: OSCEOLA
- City: HARMONY
- Zipcode: 34773
- Subdivision: Villages At Harmony Ph 1c1 1d
- Provided by: PREFERRED REAL ESTATE
- Contact: Emma Archibald
- 407-791-3116

- DMCA Notice
-
DescriptionWelcome to your dream home in Harmony West! This beautifully maintained single family residence offers 4 spacious bedrooms, 3 full bathrooms, and over 2,100 square feet of comfortable living space. Located on a generous lot with a large backyard and direct river access to Buck Lakea hidden gem for fishing and nature lovers. Inside, enjoy the custom built ins in the family room, a bright open layout perfect for entertaining, and a screened in patio ideal for relaxing year round. The 3 car garage provides ample storage, while modern upgrades like solar panels, a SPAN smart panel, and a Tesla battery backup bring energy efficiency and peace of mind. Live the resort lifestyle with community amenities including a sparkling pool, splash pad, fitness center, and scenic trails throughout the neighborhood. All set in the peaceful and growing community of Harmony West.
All
Similar
Features
Waterfront Description
- River Front
Appliances
- Cooktop
- Dishwasher
- Disposal
- Dryer
- Microwave
- Refrigerator
- Washer
- Whole House R.O. System
Home Owners Association Fee
- 0.00
Association Name
- my hoa solutions
Carport Spaces
- 0.00
Close Date
- 0000-00-00
Cooling
- Central Air
Country
- US
Covered Spaces
- 0.00
Flooring
- Ceramic Tile
- Luxury Vinyl
Furnished
- Unfurnished
Garage Spaces
- 3.00
Heating
- Electric
- Solar
Insurance Expense
- 0.00
Interior Features
- Ceiling Fans(s)
- Kitchen/Family Room Combo
- Living Room/Dining Room Combo
- Open Floorplan
- Primary Bedroom Main Floor
- Thermostat
Levels
- One
Living Area
- 2106.00
Area Major
- 34773 - St Cloud (Harmony)
Net Operating Income
- 0.00
Occupant Type
- Owner
Open Parking Spaces
- 0.00
Other Expense
- 0.00
Owner Pays
- Taxes
Parcel Number
- 24-26-31-3439-0001-4830
Pets Allowed
- Cats OK
- Dogs OK
- Monthly Pet Fee
- Number Limit
- Pet Deposit
Property Type
- Residential Lease
Sewer
- Public Sewer
Utilities
- Electricity Connected
- Water Available
View
- Trees/Woods
- Water
Views
- 62
Virtual Tour Url
- https://www.propertypanorama.com/instaview/stellar/S5125852
Water Source
- Public
Year Built
- 2022
Listing Data ©2025 Greater Fort Lauderdale REALTORS®
Listings provided courtesy of The Hernando County Association of Realtors MLS.
Listing Data ©2025 REALTOR® Association of Citrus County
Listing Data ©2025 Royal Palm Coast Realtor® Association
The information provided by this website is for the personal, non-commercial use of consumers and may not be used for any purpose other than to identify prospective properties consumers may be interested in purchasing.Display of MLS data is usually deemed reliable but is NOT guaranteed accurate.
Datafeed Last updated on June 15, 2025 @ 12:00 am
©2006-2025 brokerIDXsites.com - https://brokerIDXsites.com
