Share this property:
Contact Tyler Fergerson
Schedule A Showing
Request more information
- Home
- Property Search
- Search results
- 12867 Woodmere Close Drive, WINDERMERE, FL 34786
Property Photos
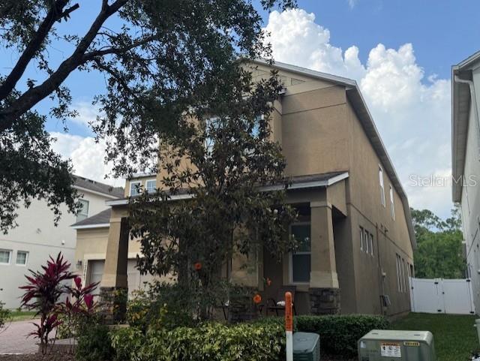

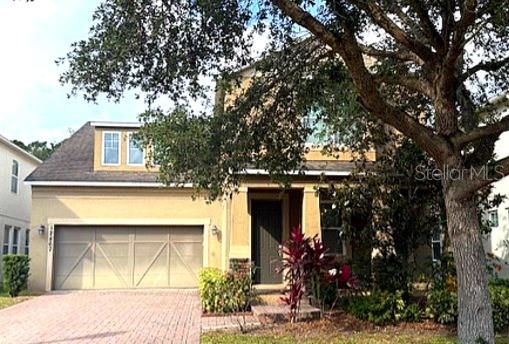

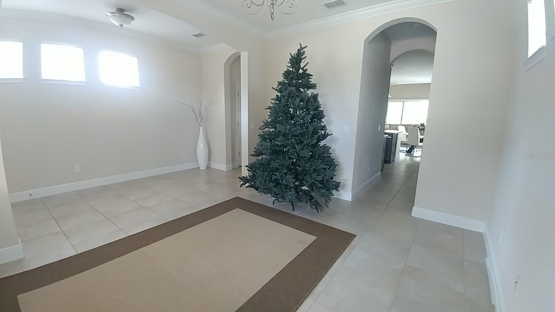

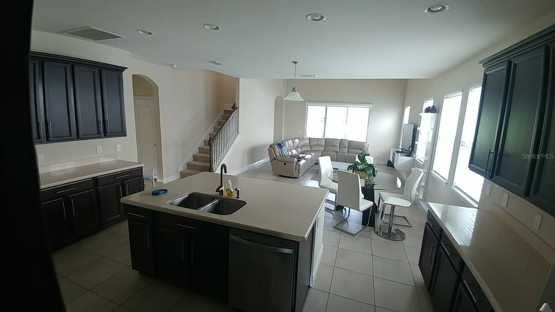

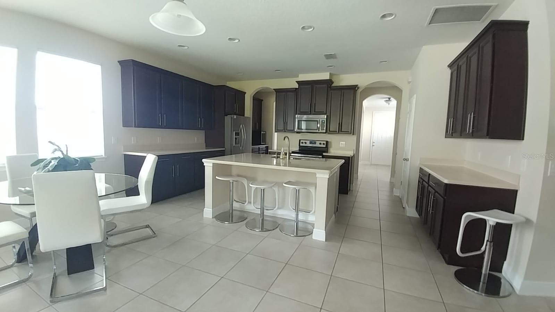
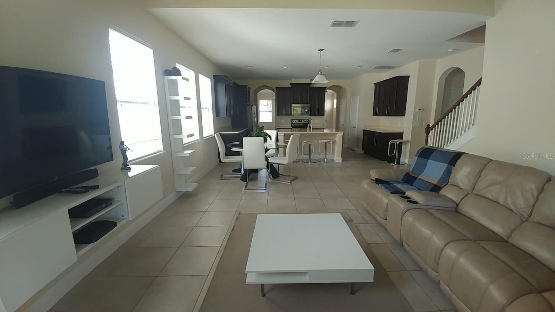
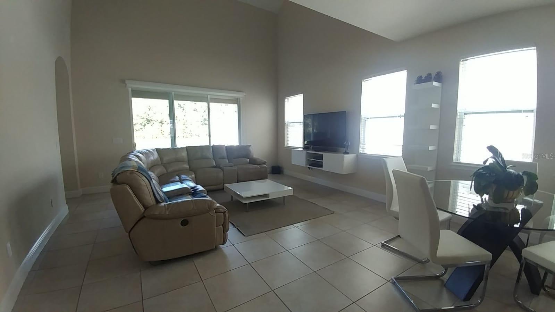
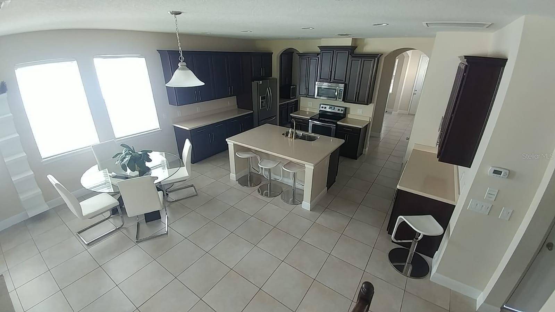
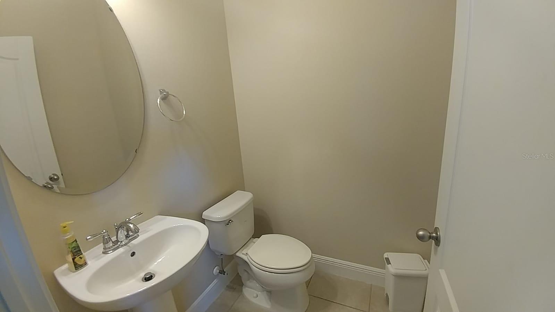
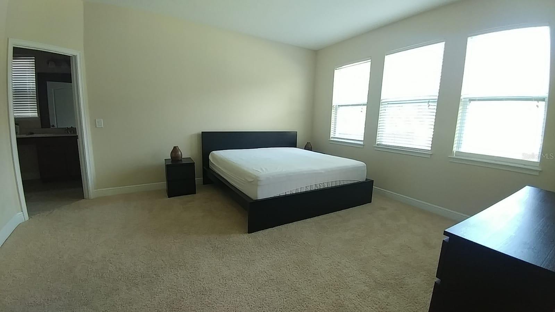
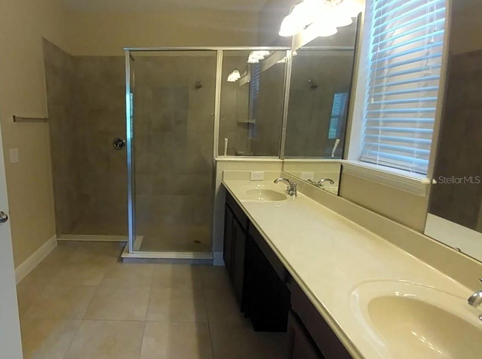
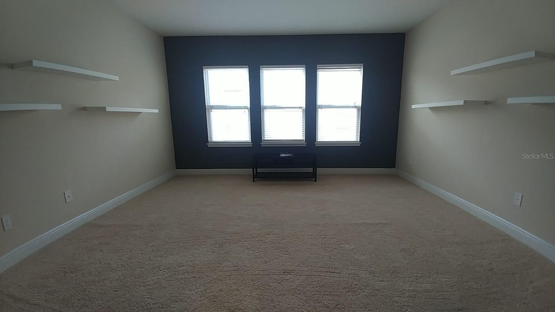

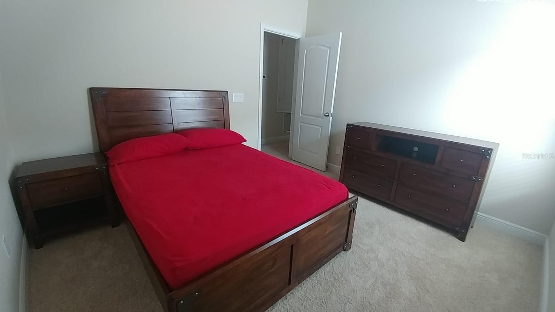
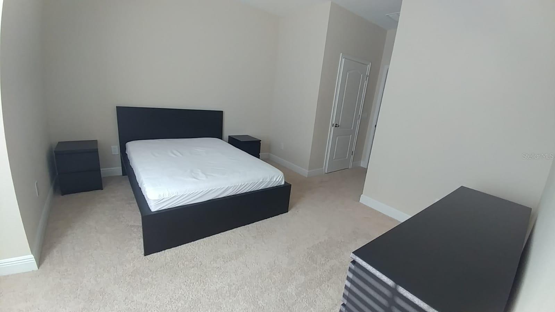
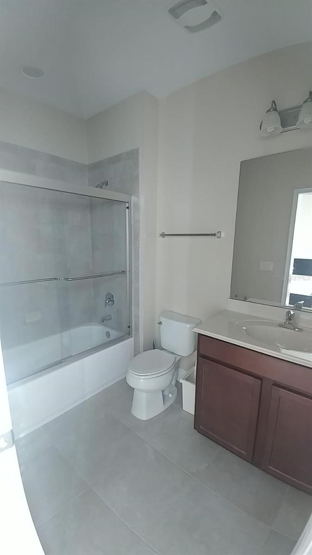
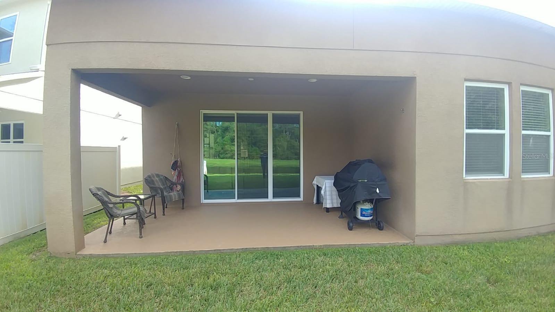
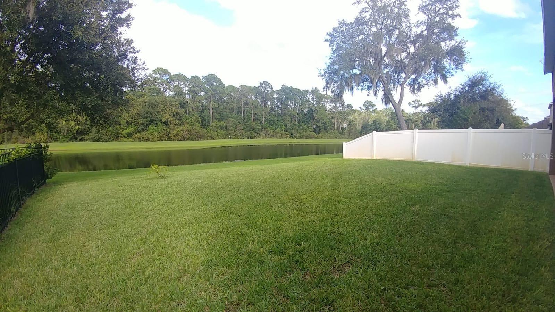
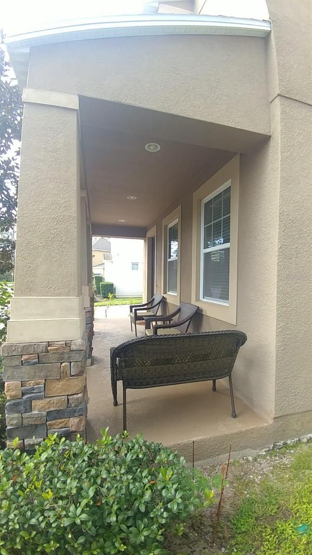
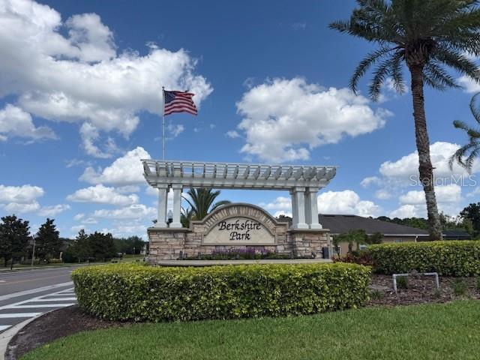
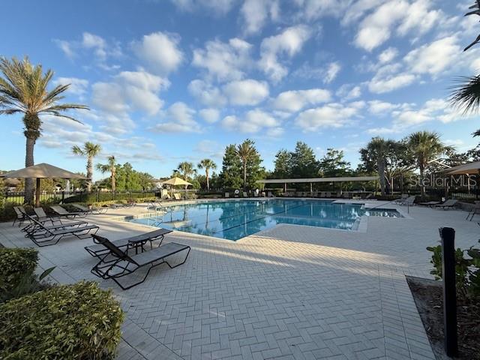































- MLS#: S5125726 ( Residential )
- Street Address: 12867 Woodmere Close Drive
- Viewed: 108
- Price: $665,000
- Price sqft: $186
- Waterfront: Yes
- Wateraccess: Yes
- Waterfront Type: Pond
- Year Built: 2012
- Bldg sqft: 3584
- Bedrooms: 4
- Total Baths: 4
- Full Baths: 3
- 1/2 Baths: 1
- Garage / Parking Spaces: 2
- Days On Market: 44
- Additional Information
- Geolocation: 28.45 / -81.5778
- County: ORANGE
- City: WINDERMERE
- Zipcode: 34786
- Subdivision: Lake Sawyer South Ph 05
- Elementary School: Sunset Park Elem
- Middle School: Horizon West
- High School: Windermere
- Provided by: ALTIS REALTY
- Contact: Nicoletta Buonaccordo
- 407-401-7447

- DMCA Notice
-
DescriptionNow Vacant & Drastically Reduced! Incredible opportunity in highly sought after Lake Sawyer. This beautifully designed home is move in ready and offers exceptional value for homeowners or investors. Set against serene pond and conservation views, the home boasts an elegant, open layout with formal living and dining areas, plus a first floor oversized master retreat featuring a spa like bathroom and generous walk in closet. The gourmet kitchen is a chefs dream, complete with stone countertops, stainless steel appliances, and ample cabinetry. The spacious family room is filled with natural light and seamlessly connects indoor and outdoor living, with expansive windows showcasing tranquil backyard views. Upstairs, youll find three additional bedroomsincluding one with a private en suiteideal for guests or multigenerational living. A versatile loft offers flexibility for a home office, gym, playroom, or media space. Located in a top rated school zone, the Berkshire Park community features resort style amenities: sparkling pool, playground, picnic areas, scenic walking trails, and lush green spaces. All within minutes of Winter Garden Village, SR 429, and Orlandos premier attractions. Dont miss your chancethis vacant home is priced to sell and ready for immediate occupancy!
All
Similar
Features
Waterfront Description
- Pond
Appliances
- Dishwasher
- Disposal
- Dryer
- Electric Water Heater
- Microwave
- Range
- Range Hood
- Refrigerator
- Washer
Association Amenities
- Clubhouse
- Pool
Home Owners Association Fee
- 188.00
Home Owners Association Fee Includes
- Pool
Association Name
- Tiffany Castille
Association Phone
- 407 9068491
Carport Spaces
- 0.00
Close Date
- 0000-00-00
Cooling
- Central Air
Country
- US
Covered Spaces
- 0.00
Exterior Features
- Rain Gutters
- Sidewalk
- Sliding Doors
Fencing
- Fenced
Flooring
- Carpet
- Ceramic Tile
Garage Spaces
- 2.00
Heating
- Central
- Electric
High School
- Windermere High School
Insurance Expense
- 0.00
Interior Features
- Cathedral Ceiling(s)
- High Ceilings
- Kitchen/Family Room Combo
- Open Floorplan
- Primary Bedroom Main Floor
- Solid Surface Counters
- Thermostat
- Walk-In Closet(s)
Legal Description
- LAKE SAWYER SOUTH PHASE 5 76/40 LOT 4
Levels
- Two
Living Area
- 2837.00
Lot Features
- Conservation Area
Middle School
- Horizon West Middle School
Area Major
- 34786 - Windermere
Net Operating Income
- 0.00
Occupant Type
- Vacant
Open Parking Spaces
- 0.00
Other Expense
- 0.00
Parcel Number
- 35-23-27-4766-00-040
Pets Allowed
- Cats OK
- Dogs OK
Property Type
- Residential
Roof
- Shingle
School Elementary
- Sunset Park Elem
Sewer
- Public Sewer
Tax Year
- 2024
Township
- 23
Utilities
- Public
View
- Water
Views
- 108
Virtual Tour Url
- https://www.propertypanorama.com/instaview/stellar/S5125726
Water Source
- Public
Year Built
- 2012
Zoning Code
- P-D
Listing Data ©2025 Greater Fort Lauderdale REALTORS®
Listings provided courtesy of The Hernando County Association of Realtors MLS.
Listing Data ©2025 REALTOR® Association of Citrus County
Listing Data ©2025 Royal Palm Coast Realtor® Association
The information provided by this website is for the personal, non-commercial use of consumers and may not be used for any purpose other than to identify prospective properties consumers may be interested in purchasing.Display of MLS data is usually deemed reliable but is NOT guaranteed accurate.
Datafeed Last updated on June 15, 2025 @ 12:00 am
©2006-2025 brokerIDXsites.com - https://brokerIDXsites.com
