Share this property:
Contact Tyler Fergerson
Schedule A Showing
Request more information
- Home
- Property Search
- Search results
- 690 Drop Shot Drive, DAVENPORT, FL 33896
Property Photos
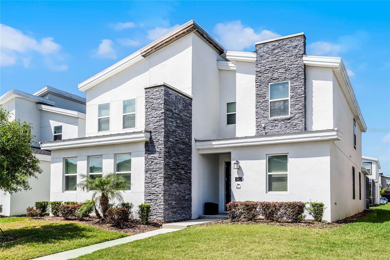

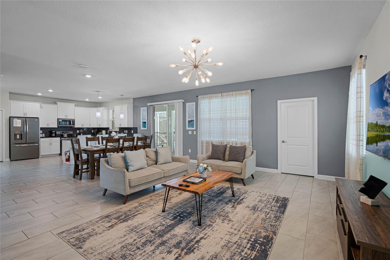
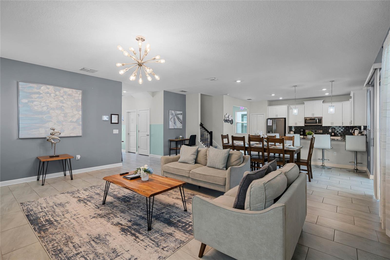
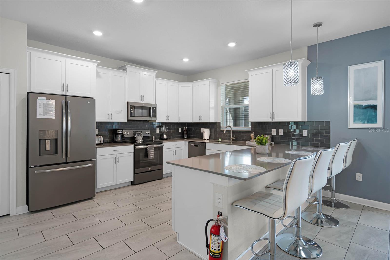
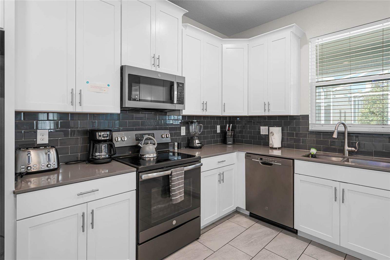
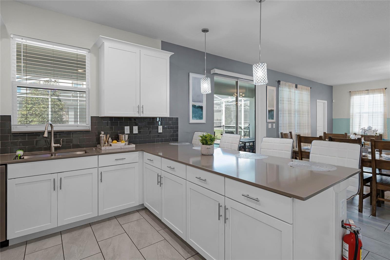
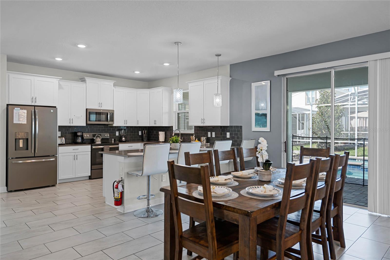
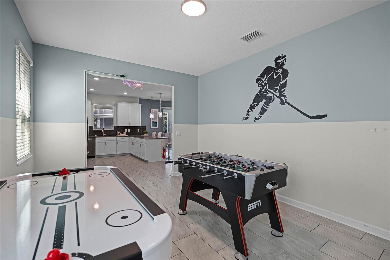
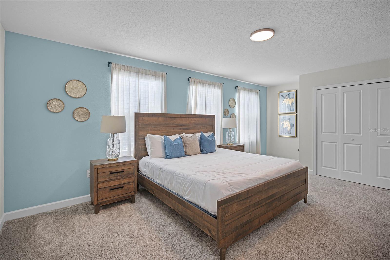
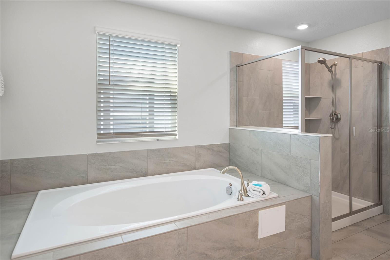
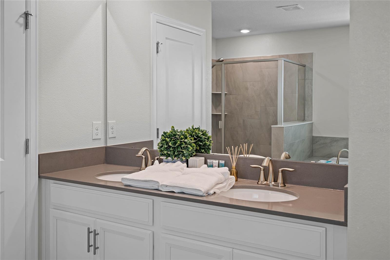
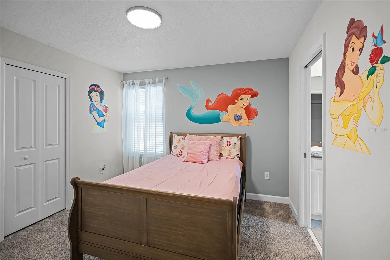
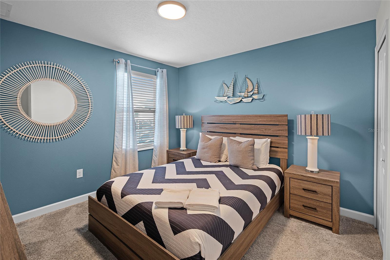
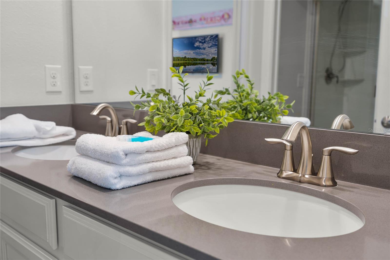
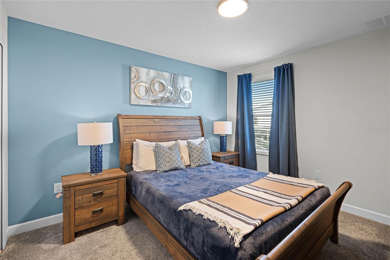
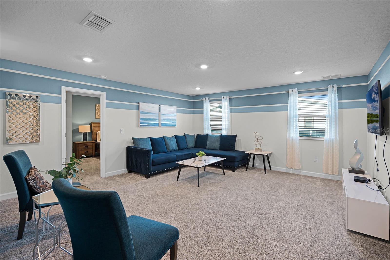
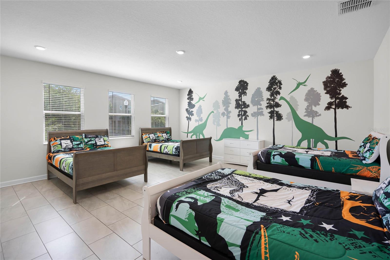
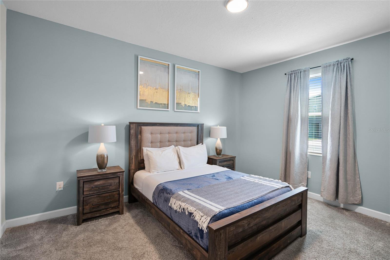
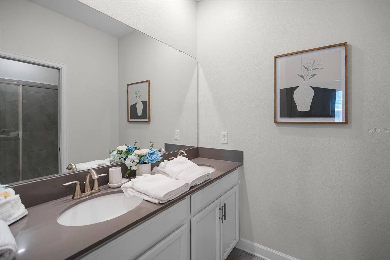
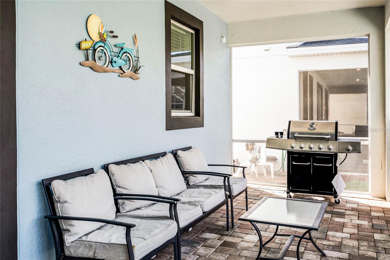
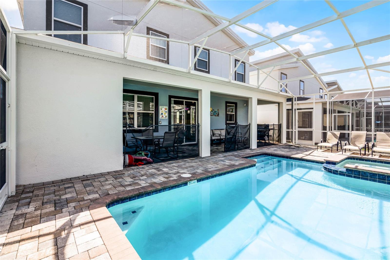
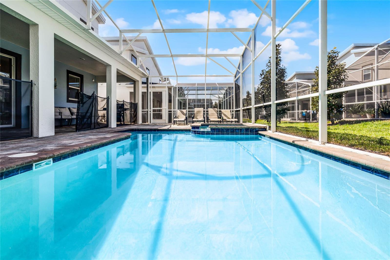

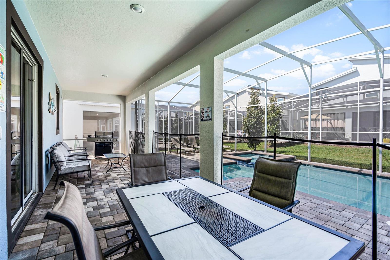
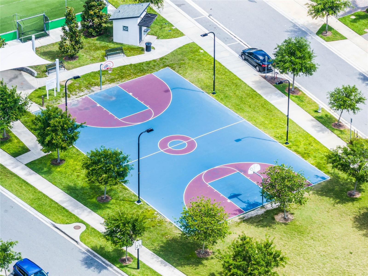
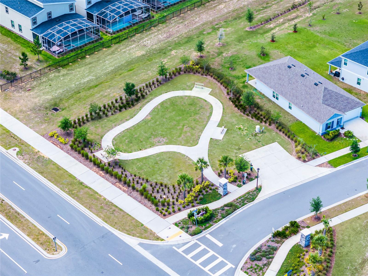
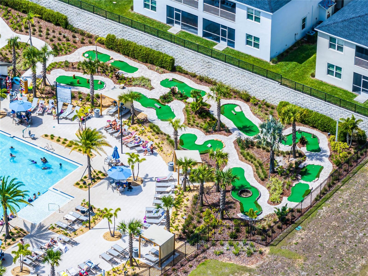
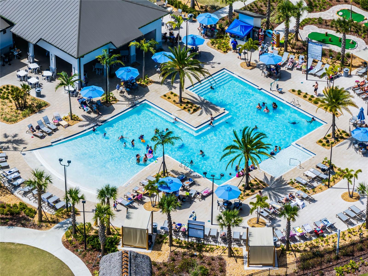
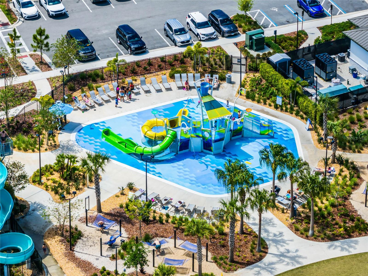
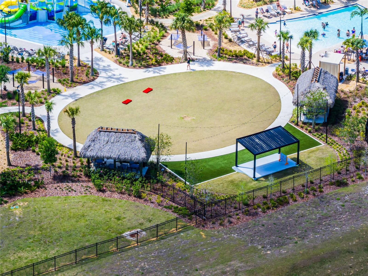
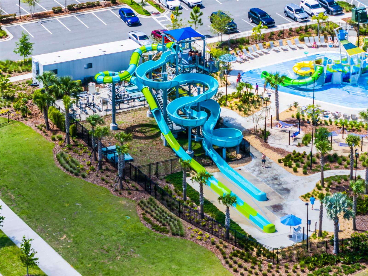
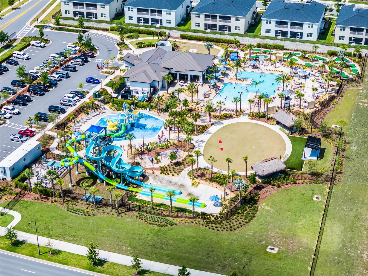
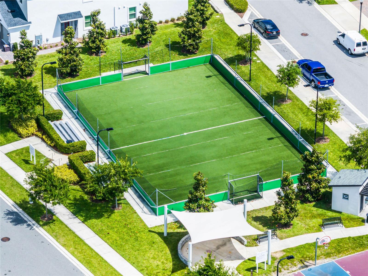
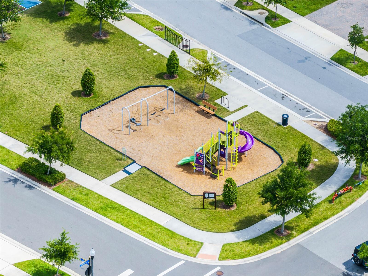
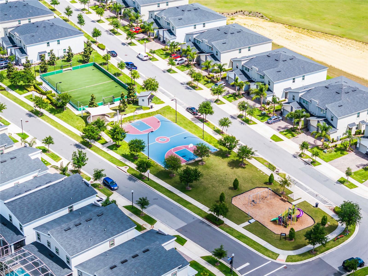
- MLS#: S5124938 ( Residential )
- Street Address: 690 Drop Shot Drive
- Viewed: 17
- Price: $649,900
- Price sqft: $169
- Waterfront: No
- Year Built: 2020
- Bldg sqft: 3850
- Bedrooms: 7
- Total Baths: 7
- Full Baths: 6
- 1/2 Baths: 1
- Days On Market: 5
- Additional Information
- Geolocation: 28.2837 / -81.647
- County: POLK
- City: DAVENPORT
- Zipcode: 33896
- Subdivision: Stoneybrook South North Prcl P
- Elementary School: Westside K 8
- High School: Gateway High School (9 12)
- Provided by: TOWER TEAM REALTY, LLC
- Contact: Brandon Ford
- 786-233-4959

- DMCA Notice
-
DescriptionOmg this price!! Down almost $100,000 from pandemic pricing & this house has everything!!! Let me count the ways: fully furnished, fully operating short term rental business, fully family friendly w/ almost 4,000sqft of living space and crystal clear pool to boot. Resort style amenities: full service restaurant and bar, movie theater, arcade/game room, business center, yoga room, camp oasis, full fitness center, 2 community pools, water park, lazy river, tiki bar, 2 sand volleyball courts, air conditioned cabanas, tennis courts, 18 hole championship golf courses (membership needed), along with an additional clubhouse, pool, waterpark and much more. 5 star security: gated community w/ guard gate + guard at gate. 24hr surveillance throughout. Hoa services: fees includ. Spectrum internet, cabletv, trash and landscaping more to mention... Even more to see! Seller is ready to make a deal! Book your appointment today!!
All
Similar
Features
Appliances
- Dishwasher
- Dryer
- Range
- Refrigerator
- Washer
Association Amenities
- Cable TV
- Fitness Center
- Maintenance
- Security
Home Owners Association Fee
- 150.00
Home Owners Association Fee Includes
- Guard - 24 Hour
- Cable TV
- Maintenance
- Pool
- Security
Association Name
- Icon Management Team
Association Phone
- 407-507-2800
Carport Spaces
- 0.00
Close Date
- 0000-00-00
Cooling
- Central Air
Country
- US
Covered Spaces
- 0.00
Exterior Features
- Sidewalk
- Sliding Doors
Flooring
- Carpet
- Tile
Garage Spaces
- 0.00
Heating
- Central
High School
- Gateway High School (9 12)
Insurance Expense
- 0.00
Interior Features
- Attic Fan
- Ceiling Fans(s)
- Eat-in Kitchen
- Living Room/Dining Room Combo
Legal Description
- STONEYBROOK SOUTH NORTH PARCEL PH 3 PB 28 PGS 43-4 LOT 93
Levels
- One
Living Area
- 3850.00
Area Major
- 33896 - Davenport / Champions Gate
Net Operating Income
- 0.00
Occupant Type
- Vacant
Open Parking Spaces
- 0.00
Other Expense
- 0.00
Parcel Number
- 30-25-27-5120-0001-0930
Pets Allowed
- Yes
Pool Features
- Above Ground
Property Type
- Residential
Roof
- Shingle
School Elementary
- Westside K-8
Sewer
- Public Sewer
Tax Year
- 2024
Township
- 25S
Utilities
- Electricity Available
Views
- 17
Virtual Tour Url
- https://www.propertypanorama.com/instaview/stellar/S5124938
Water Source
- Public
Year Built
- 2020
Zoning Code
- 00
Listing Data ©2025 Greater Fort Lauderdale REALTORS®
Listings provided courtesy of The Hernando County Association of Realtors MLS.
Listing Data ©2025 REALTOR® Association of Citrus County
Listing Data ©2025 Royal Palm Coast Realtor® Association
The information provided by this website is for the personal, non-commercial use of consumers and may not be used for any purpose other than to identify prospective properties consumers may be interested in purchasing.Display of MLS data is usually deemed reliable but is NOT guaranteed accurate.
Datafeed Last updated on April 20, 2025 @ 12:00 am
©2006-2025 brokerIDXsites.com - https://brokerIDXsites.com
