Share this property:
Contact Tyler Fergerson
Schedule A Showing
Request more information
- Home
- Property Search
- Search results
- 3177 Waterbridge Lane, KISSIMMEE, FL 34744
Property Photos
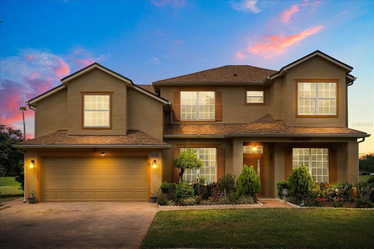

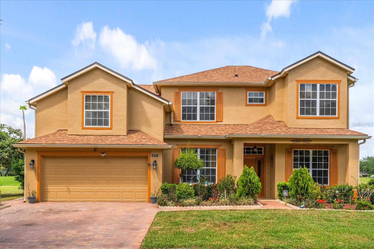


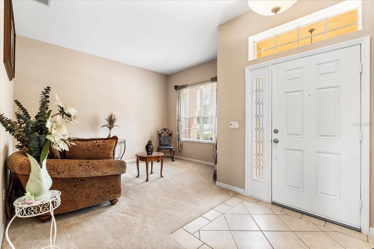
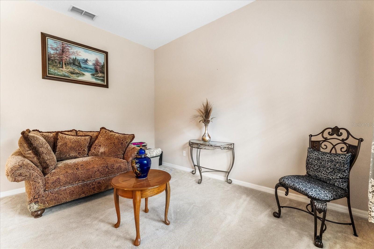
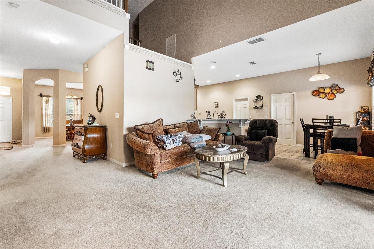
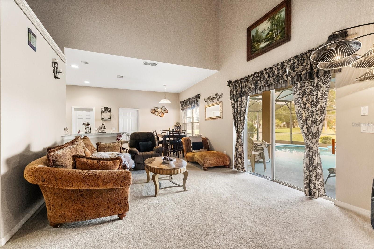
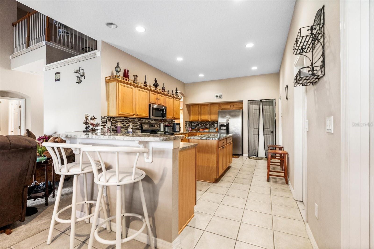
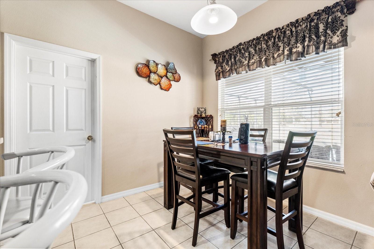
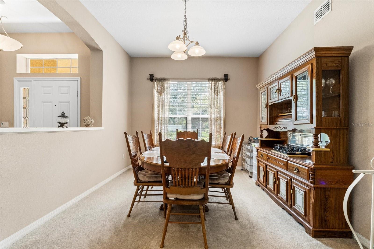
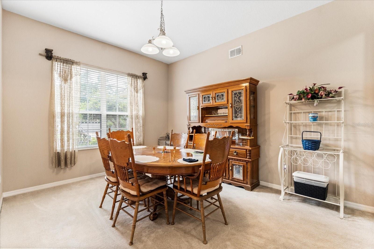
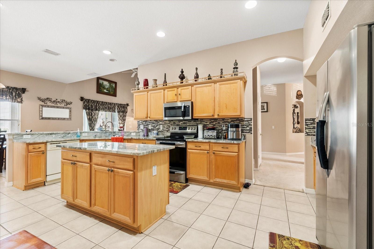
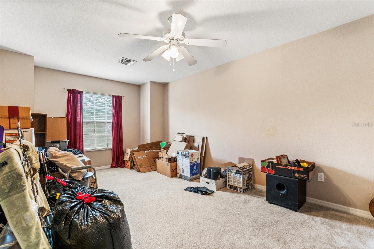
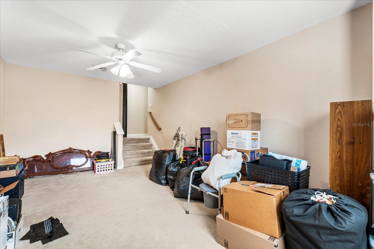
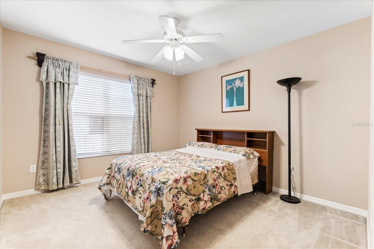
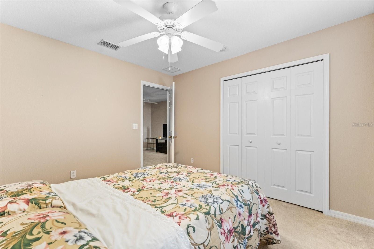
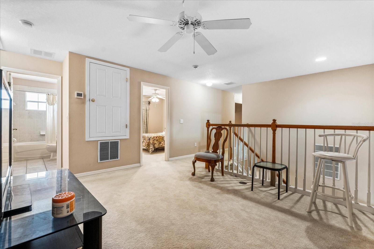
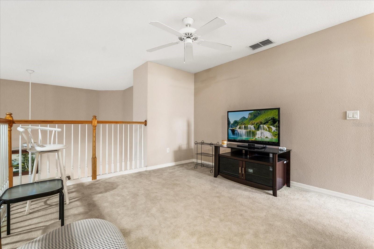
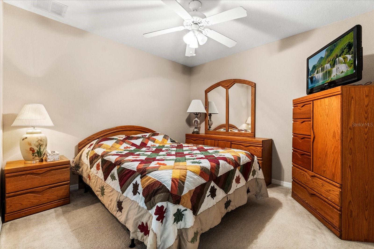
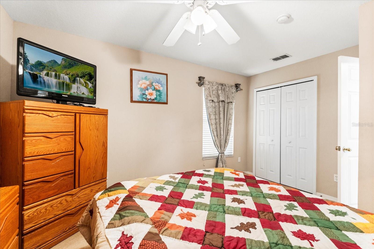
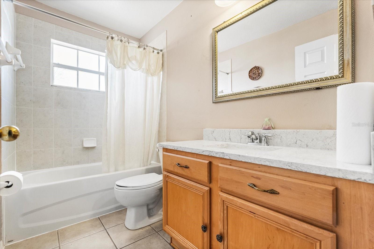
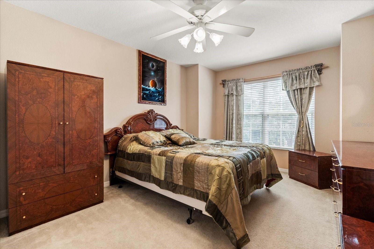
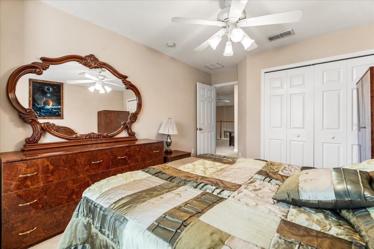
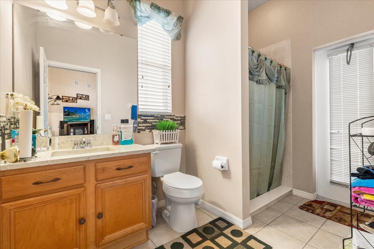
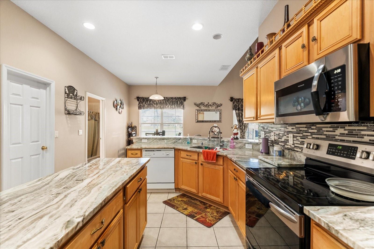
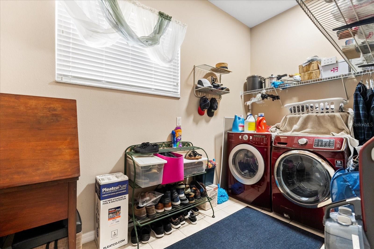
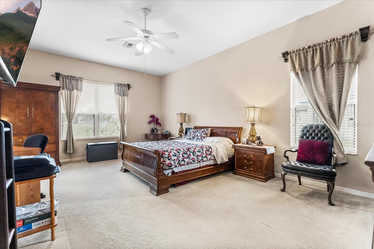
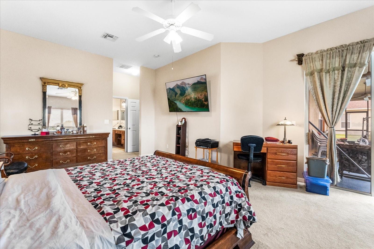
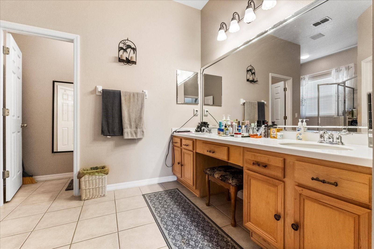
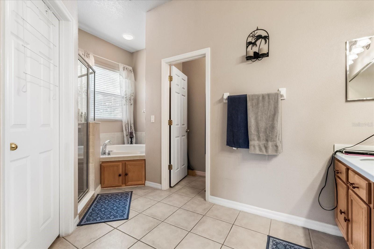
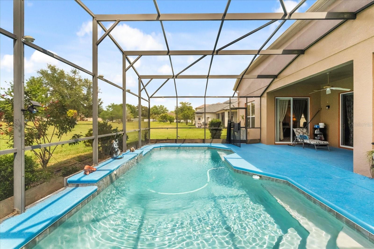
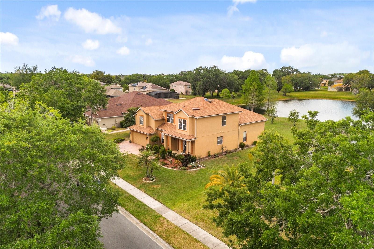
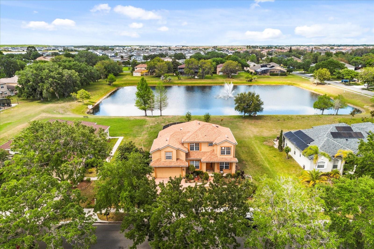
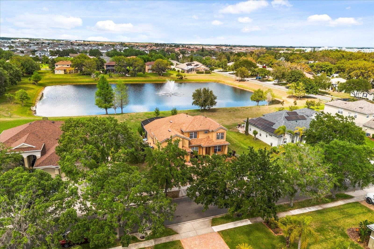
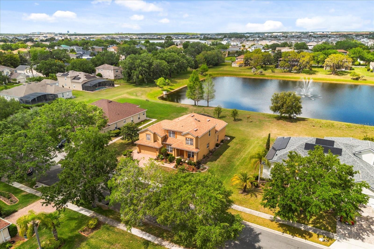
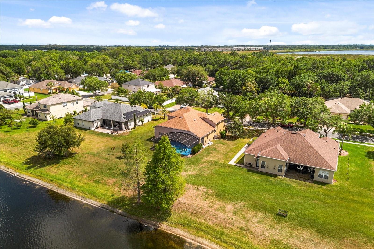
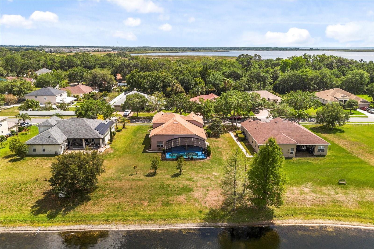
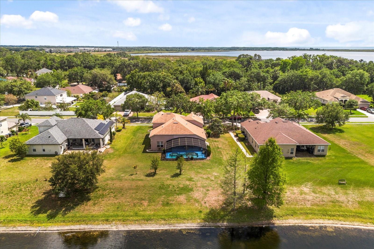
- MLS#: S5124364 ( Residential )
- Street Address: 3177 Waterbridge Lane
- Viewed: 9
- Price: $600,000
- Price sqft: $152
- Waterfront: No
- Year Built: 2005
- Bldg sqft: 3937
- Bedrooms: 4
- Total Baths: 3
- Full Baths: 3
- Garage / Parking Spaces: 2
- Days On Market: 13
- Additional Information
- Geolocation: 28.3447 / -81.2411
- County: OSCEOLA
- City: KISSIMMEE
- Zipcode: 34744
- Subdivision: Fells Cove
- Elementary School: Boggy Creek Elem (K 5)
- Middle School: Celebration K 8
- High School: Celebration High
- Provided by: NEW HEIGHTS REALTY GROUP
- Contact: Fabiana Cuevas
- 407-934-0305

- DMCA Notice
-
DescriptionWelcome to 3177 Waterbridge Ln, an exquisite 4 bedroom, 3 bathroom home with a private swimming pool, located in the beautiful Fells Cove community. Set on an oversized lot, this residence offers unmatched privacy, with ample space between neighboring properties. The thoughtfully designed two story floor plan features a grand master suite on the first floor, boasting stunning views of the pool and serene water fountain retention pond, along with an expansive master bath for ultimate relaxation. The main level also includes formal living and dining rooms, a walk in pantry, and a spacious laundry room, while the chefs dream kitchenwith granite countertops and essential appliancesflows seamlessly into the inviting family room. Upstairs, three generously sized bedrooms share a full bath, complemented by a versatile bonus room that can be transformed into a home theater or an extra bedroom. Outdoor living is enhanced by a third full bathroom conveniently located next to the pool, ideal for entertaining and leisure. Just minutes from the vibrant Lake Nona area, this home offers easy access to top rated schools, premier attractions, Orlando International Airport, and Medical City. Water softener does not convey. Low HOA. Dont miss the opportunity to own this stunning residenceschedule your viewing today!
All
Similar
Features
Appliances
- Cooktop
- Dishwasher
- Disposal
- Dryer
- Electric Water Heater
- Microwave
- Refrigerator
- Washer
Association Amenities
- Fence Restrictions
- Maintenance
Home Owners Association Fee
- 160.00
Home Owners Association Fee Includes
- Maintenance Grounds
- Pest Control
- Trash
Association Name
- Don Asher & Associates Inc/ Leann
Association Phone
- 407-425-4561
Carport Spaces
- 0.00
Close Date
- 0000-00-00
Cooling
- Central Air
Country
- US
Covered Spaces
- 0.00
Exterior Features
- Garden
- Rain Gutters
- Sidewalk
- Sliding Doors
Flooring
- Carpet
- Ceramic Tile
Garage Spaces
- 2.00
Heating
- Central
- Electric
High School
- Celebration High
Insurance Expense
- 0.00
Interior Features
- Attic Fan
- Attic Ventilator
- Ceiling Fans(s)
- Eat-in Kitchen
- High Ceilings
- Primary Bedroom Main Floor
- Solid Wood Cabinets
- Split Bedroom
- Thermostat
- Walk-In Closet(s)
Legal Description
- FELLS COVE UNIT 2 PHASE 1 PB 15 PGS 187-189 LOT 115
Levels
- Two
Living Area
- 3098.00
Lot Features
- Landscaped
- Oversized Lot
- Sidewalk
- Paved
Middle School
- Celebration K-8
Area Major
- 34744 - Kissimmee
Net Operating Income
- 0.00
Occupant Type
- Owner
Open Parking Spaces
- 0.00
Other Expense
- 0.00
Parcel Number
- 05-25-31-3109-0001-1150
Parking Features
- Driveway
- Garage Door Opener
Pets Allowed
- Yes
Pool Features
- Auto Cleaner
- Child Safety Fence
- Gunite
- In Ground
- Screen Enclosure
Possession
- Close Of Escrow
Property Type
- Residential
Roof
- Shingle
School Elementary
- Boggy Creek Elem (K 5)
Sewer
- Public Sewer
Style
- Contemporary
Tax Year
- 2024
Township
- 25S
Utilities
- Electricity Available
- Public
- Sewer Connected
- Street Lights
- Water Connected
View
- Pool
- Water
Virtual Tour Url
- https://www.propertypanorama.com/instaview/stellar/S5124364
Water Source
- Public
Year Built
- 2005
Zoning Code
- ORS1
Listing Data ©2025 Greater Fort Lauderdale REALTORS®
Listings provided courtesy of The Hernando County Association of Realtors MLS.
Listing Data ©2025 REALTOR® Association of Citrus County
Listing Data ©2025 Royal Palm Coast Realtor® Association
The information provided by this website is for the personal, non-commercial use of consumers and may not be used for any purpose other than to identify prospective properties consumers may be interested in purchasing.Display of MLS data is usually deemed reliable but is NOT guaranteed accurate.
Datafeed Last updated on April 21, 2025 @ 12:00 am
©2006-2025 brokerIDXsites.com - https://brokerIDXsites.com
