Share this property:
Contact Tyler Fergerson
Schedule A Showing
Request more information
- Home
- Property Search
- Search results
- 5560 Metrowest Boulevard Nw 106, ORLANDO, FL 32811
Property Photos
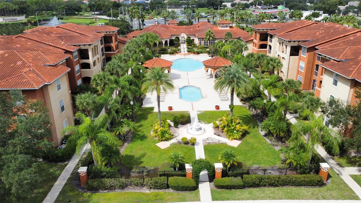

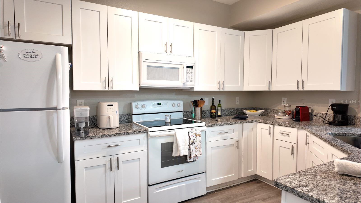
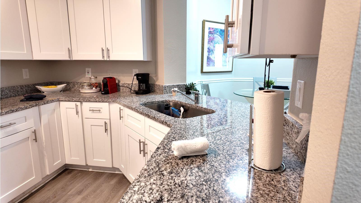
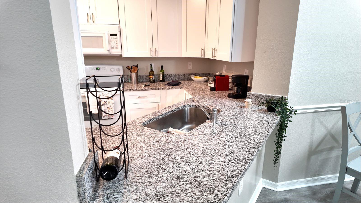
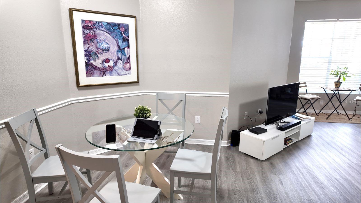

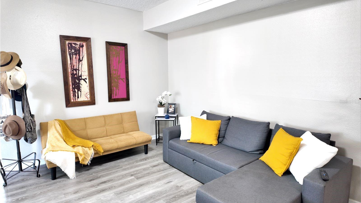
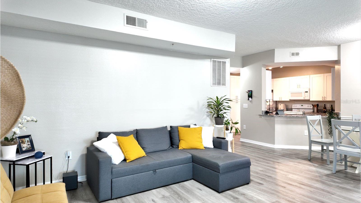
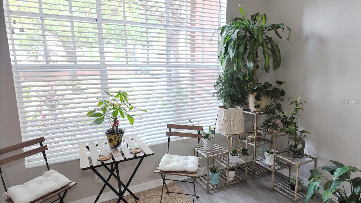
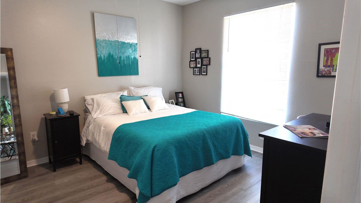
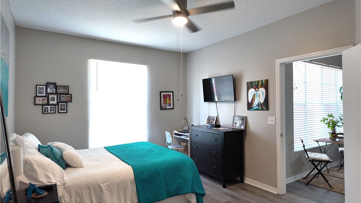
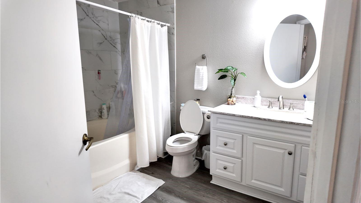
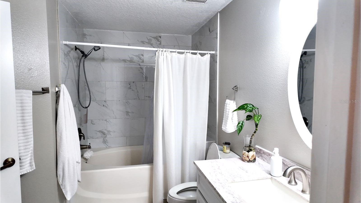
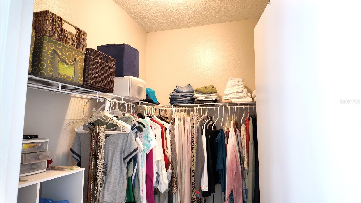
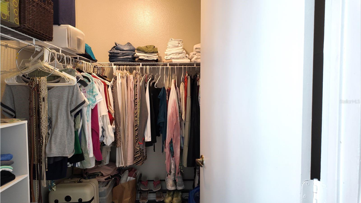
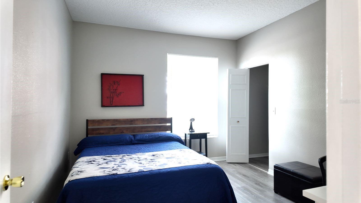
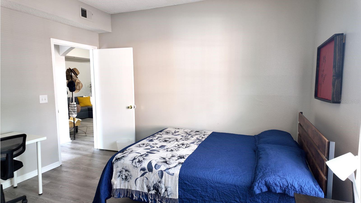
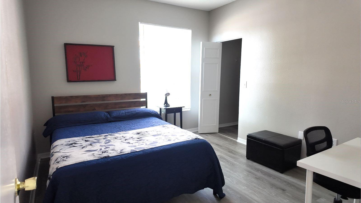

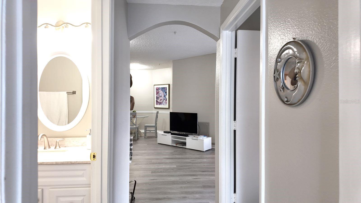
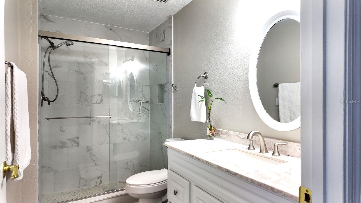
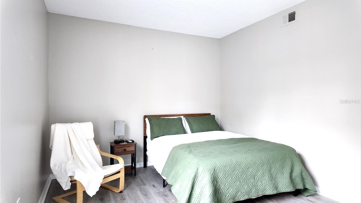
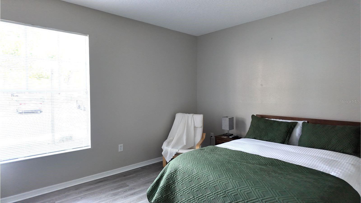
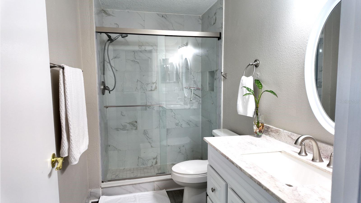
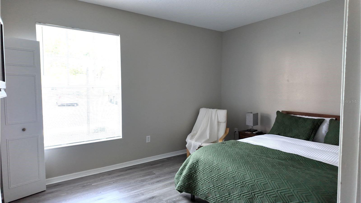
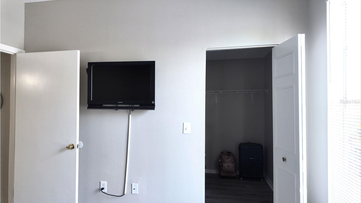
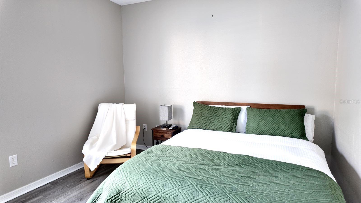
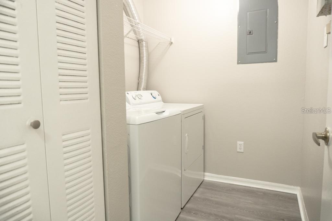
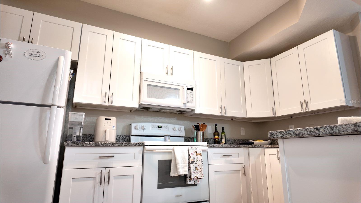
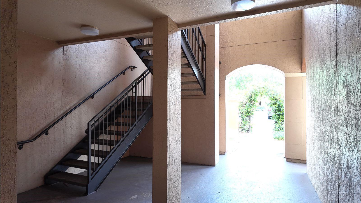
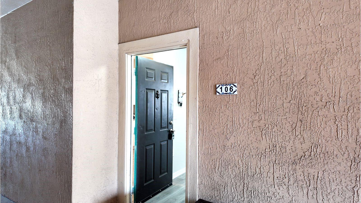
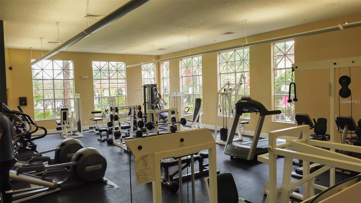
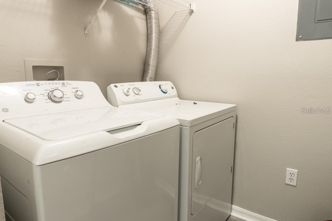
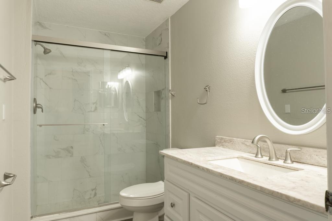
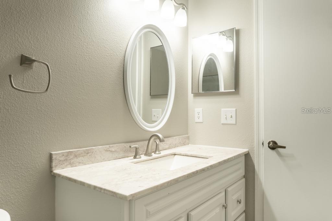
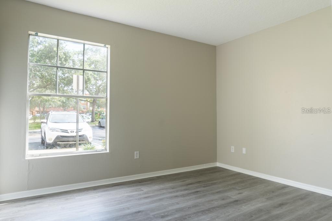
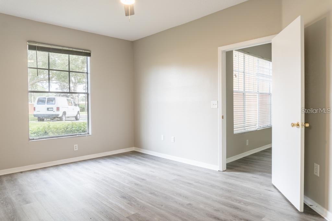
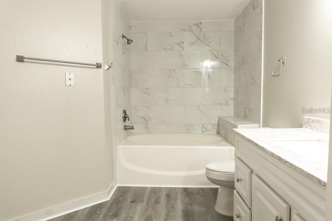
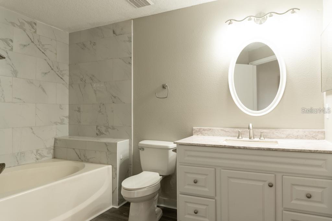
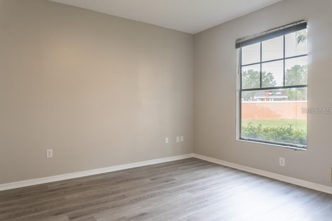
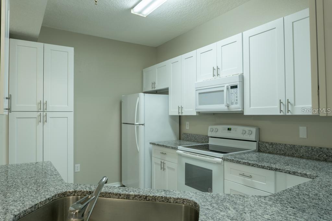
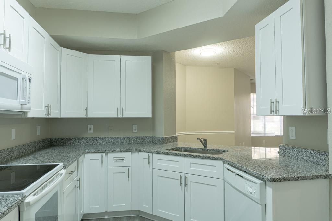
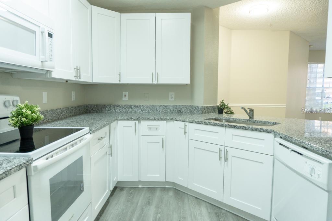
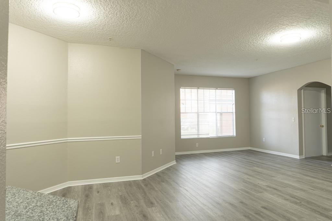
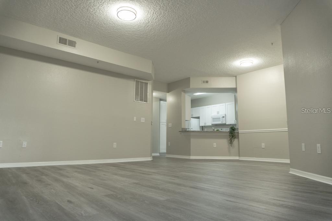
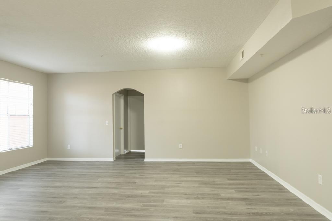
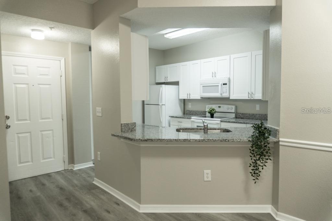
- MLS#: S5124173 ( Residential )
- Street Address: 5560 Metrowest Boulevard Nw 106
- Viewed: 10
- Price: $265,000
- Price sqft: $191
- Waterfront: No
- Year Built: 1999
- Bldg sqft: 1385
- Bedrooms: 3
- Total Baths: 2
- Full Baths: 2
- Days On Market: 16
- Additional Information
- Geolocation: 28.511 / -81.4584
- County: ORANGE
- City: ORLANDO
- Zipcode: 32811
- Subdivision: Palms Club Condominium
- Building: Palms Club Condominium
- Elementary School: Eagles Nest Elem
- Middle School: Chain of Lakes Middle
- High School: Dr. Phillips High
- Provided by: EXP REALTY LLC
- Contact: Veronica Gomez Gomez, LLC
- 888-883-8509

- DMCA Notice
-
DescriptionWelcome to this beautifully maintained 3 bedroom, 2 bathroom first floor condo located in the highly sought after, guard gated community of The Palms Club in the heart of Orlando. Offering 1,362 square feet of well designed living space, this home features an open concept layout filled with natural light, a spacious kitchen with updated cabinetry and ample counter space, and durable vinyl flooring throughout the entire unitperfect for both style and easy maintenance. The primary suite includes a large walk in closet and an en suite bathroom, while the two additional bedrooms provide flexibility for guests, family, or a home office. Additional highlights include an in unit washer and dryer, a recently replaced A/C unit (2022), and a water heater also updated in 2022. The community offers resort style amenities such as three pools, a 24 hour fitness center, tennis and volleyball courts, sauna, dog park, barbecue areas, and a car wash station. Ideally located just minutes from Universal Studios, Valencia Collage, International Drive, The Mall at Millenia, and Orlando International Premium Outlets, this home combines comfortable living with unbeatable convenience.
All
Similar
Features
Appliances
- Dishwasher
- Disposal
- Dryer
- Electric Water Heater
- Microwave
- Range
- Refrigerator
- Washer
Home Owners Association Fee
- 0.00
Home Owners Association Fee Includes
- Guard - 24 Hour
- Cable TV
- Pool
- Internet
- Maintenance Structure
- Maintenance Grounds
- Management
- Pest Control
- Security
- Sewer
- Trash
Association Name
- Angie Rivera
Association Phone
- (407) 299-3633
Carport Spaces
- 0.00
Close Date
- 0000-00-00
Cooling
- Central Air
Country
- US
Covered Spaces
- 0.00
Exterior Features
- Garden
- Other
- Tennis Court(s)
Flooring
- Vinyl
Garage Spaces
- 0.00
Heating
- Central
High School
- Dr. Phillips High
Insurance Expense
- 0.00
Interior Features
- Ceiling Fans(s)
- Living Room/Dining Room Combo
- Primary Bedroom Main Floor
- Thermostat
Legal Description
- PALMS CLUB CONDOMINIUM 9007/2138 UNIT 106 BLDG 3
Levels
- Three Or More
Living Area
- 1362.00
Lot Features
- Private
Middle School
- Chain of Lakes Middle
Area Major
- 32811 - Orlando/Orlo Vista/Richmond Heights
Net Operating Income
- 0.00
Occupant Type
- Tenant
Open Parking Spaces
- 0.00
Other Expense
- 0.00
Other Structures
- Tennis Court(s)
Parcel Number
- 06-23-29-6603-03-106
Parking Features
- Guest
- Open
Pets Allowed
- Dogs OK
- Size Limit
Property Type
- Residential
Roof
- Tile
School Elementary
- Eagles Nest Elem
Sewer
- Public Sewer
Style
- Courtyard
Tax Year
- 2024
Township
- 23
Unit Number
- 106
Utilities
- Cable Connected
- Public
View
- Garden
Views
- 10
Water Source
- Public
Year Built
- 1999
Zoning Code
- R-3B
Listing Data ©2025 Greater Fort Lauderdale REALTORS®
Listings provided courtesy of The Hernando County Association of Realtors MLS.
Listing Data ©2025 REALTOR® Association of Citrus County
Listing Data ©2025 Royal Palm Coast Realtor® Association
The information provided by this website is for the personal, non-commercial use of consumers and may not be used for any purpose other than to identify prospective properties consumers may be interested in purchasing.Display of MLS data is usually deemed reliable but is NOT guaranteed accurate.
Datafeed Last updated on April 21, 2025 @ 12:00 am
©2006-2025 brokerIDXsites.com - https://brokerIDXsites.com
