Share this property:
Contact Tyler Fergerson
Schedule A Showing
Request more information
- Home
- Property Search
- Search results
- 5730 Wooden Pine Drive, ORLANDO, FL 32829
Property Photos
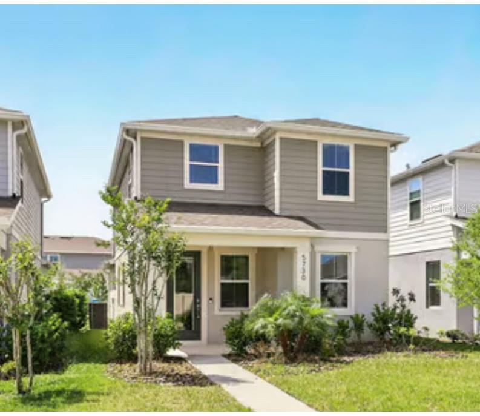

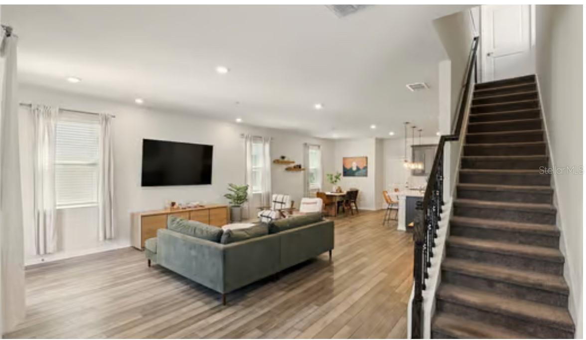
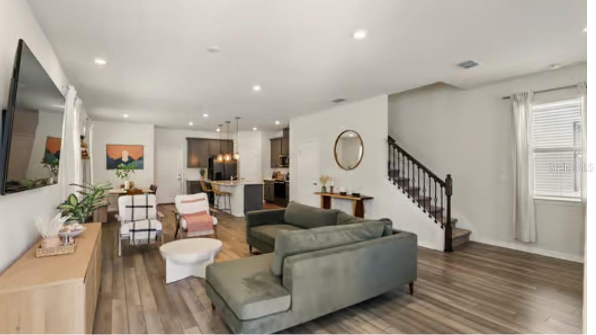
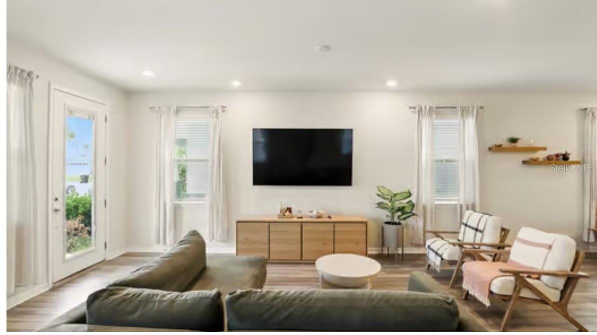
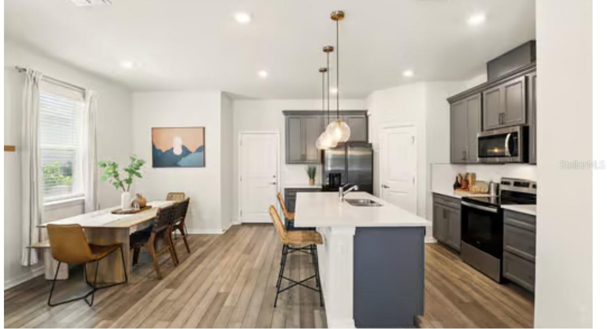
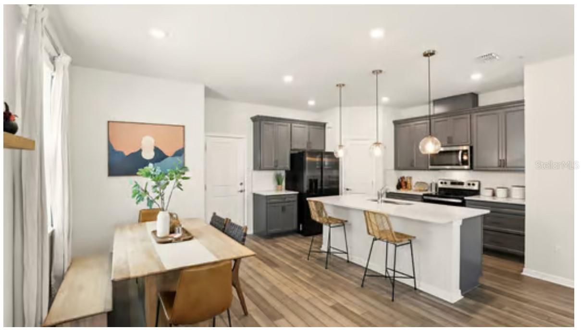
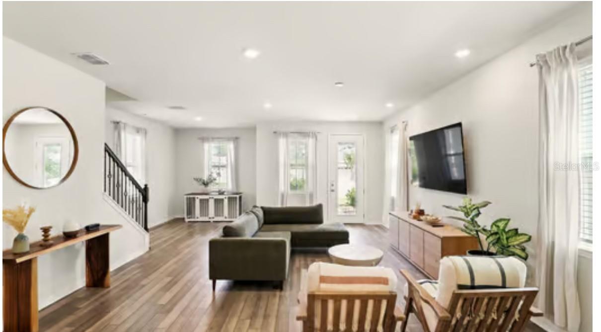
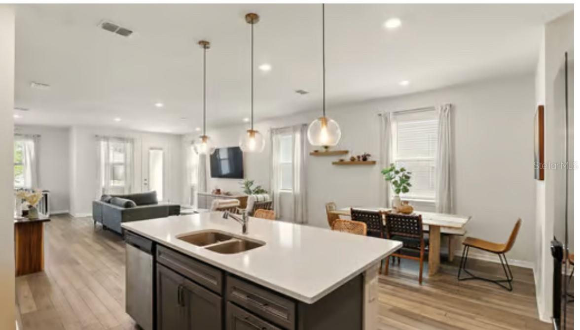
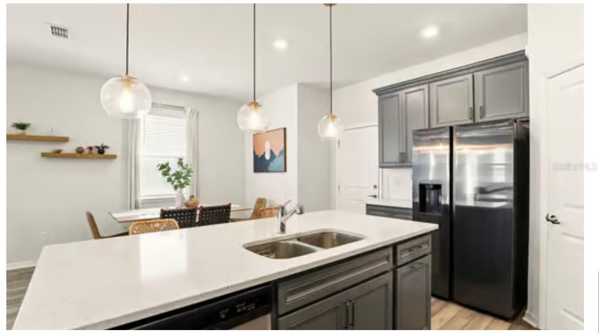
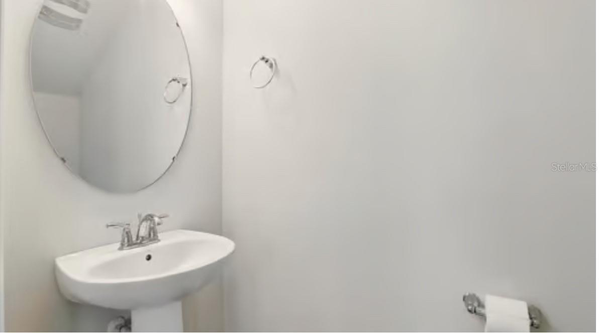

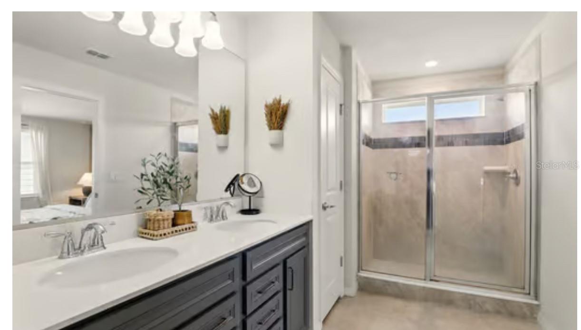
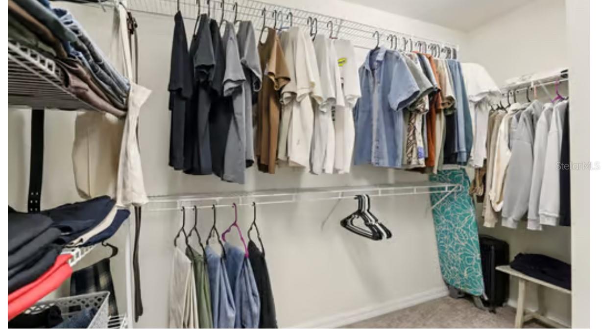
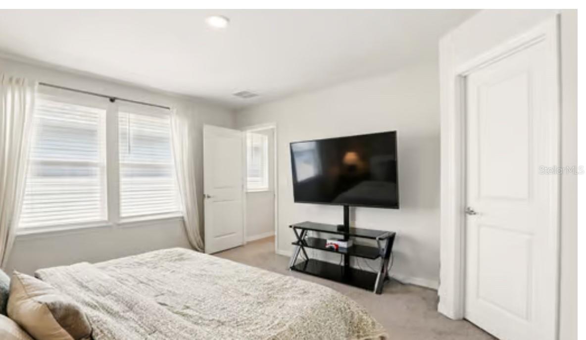
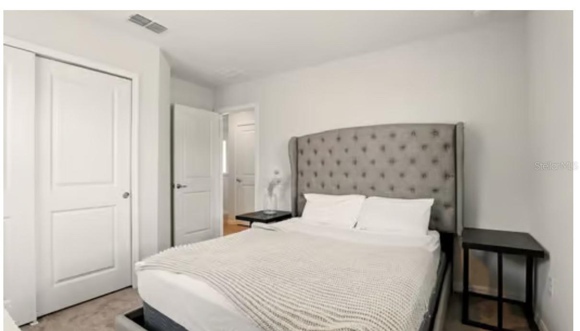
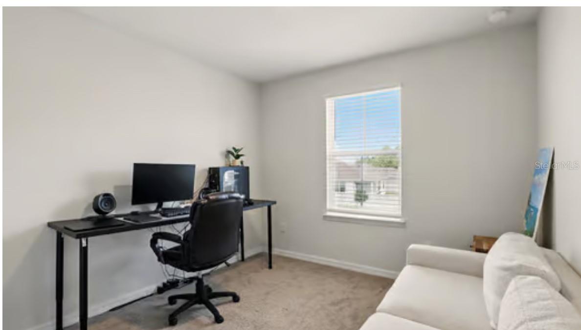
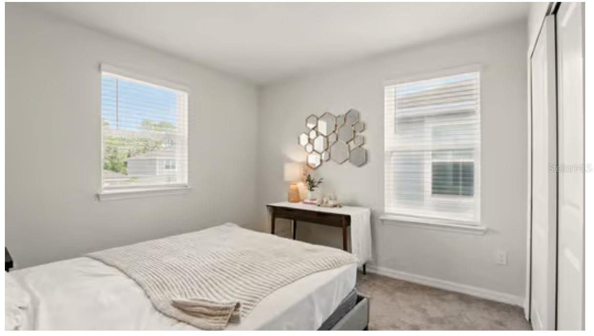
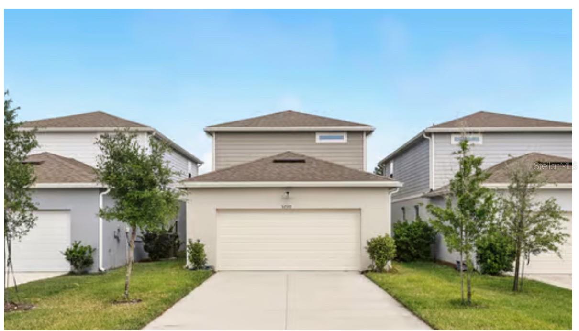
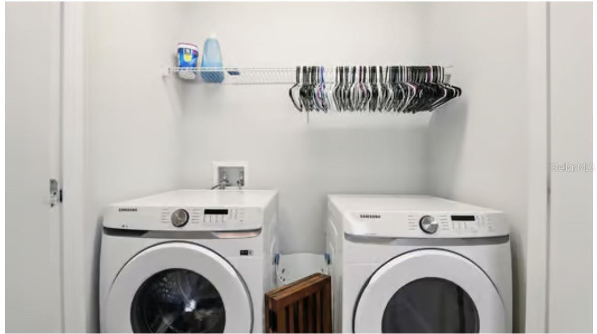
- MLS#: S5124079 ( Residential )
- Street Address: 5730 Wooden Pine Drive
- Viewed: 1
- Price: $440,000
- Price sqft: $257
- Waterfront: No
- Year Built: 2022
- Bldg sqft: 1710
- Bedrooms: 3
- Total Baths: 3
- Full Baths: 2
- 1/2 Baths: 1
- Garage / Parking Spaces: 2
- Days On Market: 16
- Additional Information
- Geolocation: 28.4846 / -81.239
- County: ORANGE
- City: ORLANDO
- Zipcode: 32829
- Subdivision: Pinewood Reserve Ph 1
- Provided by: ROBERT SLACK LLC
- Contact: Celecia Sookram
- 352-229-1187

- DMCA Notice
-
DescriptionThis modern 3 bedroom, 2.5 bath home, built in 2022, offers contemporary style and comfort in a prime central location. Designed for convenience, it features an open floor plan, sleek finishes, and plenty of natural light. The spacious primary suite includes a private bath, while two additional bedrooms provide flexibility for guests, family, or a home office. A well appointed kitchen with stainless steel appliances and ample storage makes entertaining a breeze. With easy access to shopping, dining, and major highways, this home perfectly blends modern living with everyday convenience. Schedule your showing today!
All
Similar
Features
Appliances
- Dishwasher
- Disposal
- Dryer
- Microwave
- Range
- Refrigerator
Home Owners Association Fee
- 95.00
Association Name
- Edison association
Association Phone
- 407-317-5252
Carport Spaces
- 0.00
Close Date
- 0000-00-00
Cooling
- Central Air
Country
- US
Covered Spaces
- 0.00
Exterior Features
- Other
Flooring
- Carpet
- Tile
Garage Spaces
- 2.00
Heating
- Electric
Insurance Expense
- 0.00
Interior Features
- Other
Legal Description
- PINEWOOD RESERVE PHASE 1 102/31 LOT 92
Levels
- Two
Living Area
- 1726.00
Area Major
- 32829 - Orlando/Chickasaw
Net Operating Income
- 0.00
Occupant Type
- Owner
Open Parking Spaces
- 0.00
Other Expense
- 0.00
Parcel Number
- 17-23-31-1947-00-920
Pets Allowed
- Cats OK
- Dogs OK
Property Type
- Residential
Roof
- Shingle
Sewer
- Public Sewer
Tax Year
- 2024
Township
- 23
Utilities
- Other
Virtual Tour Url
- https://www.propertypanorama.com/instaview/stellar/S5124079
Water Source
- Public
Year Built
- 2022
Zoning Code
- PD/AN
Listing Data ©2025 Greater Fort Lauderdale REALTORS®
Listings provided courtesy of The Hernando County Association of Realtors MLS.
Listing Data ©2025 REALTOR® Association of Citrus County
Listing Data ©2025 Royal Palm Coast Realtor® Association
The information provided by this website is for the personal, non-commercial use of consumers and may not be used for any purpose other than to identify prospective properties consumers may be interested in purchasing.Display of MLS data is usually deemed reliable but is NOT guaranteed accurate.
Datafeed Last updated on April 20, 2025 @ 12:00 am
©2006-2025 brokerIDXsites.com - https://brokerIDXsites.com
