Share this property:
Contact Tyler Fergerson
Schedule A Showing
Request more information
- Home
- Property Search
- Search results
- 8036 Prestbury Drive, ORLANDO, FL 32832
Property Photos
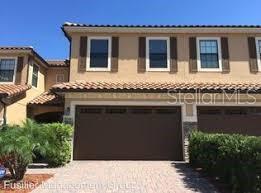

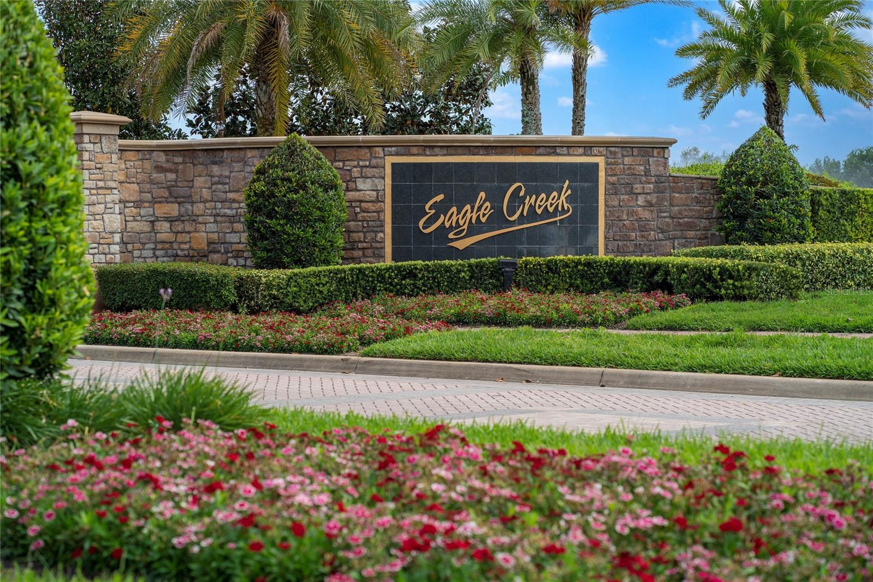
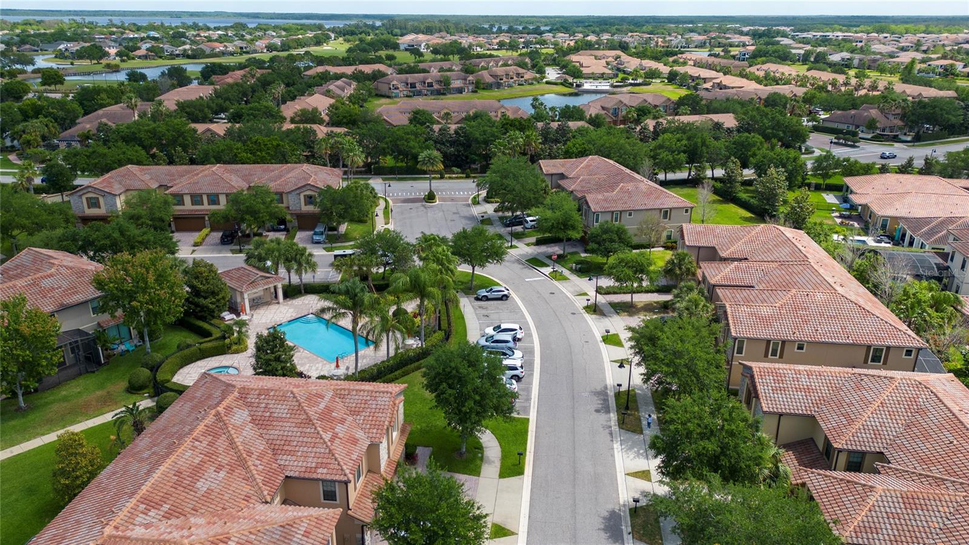
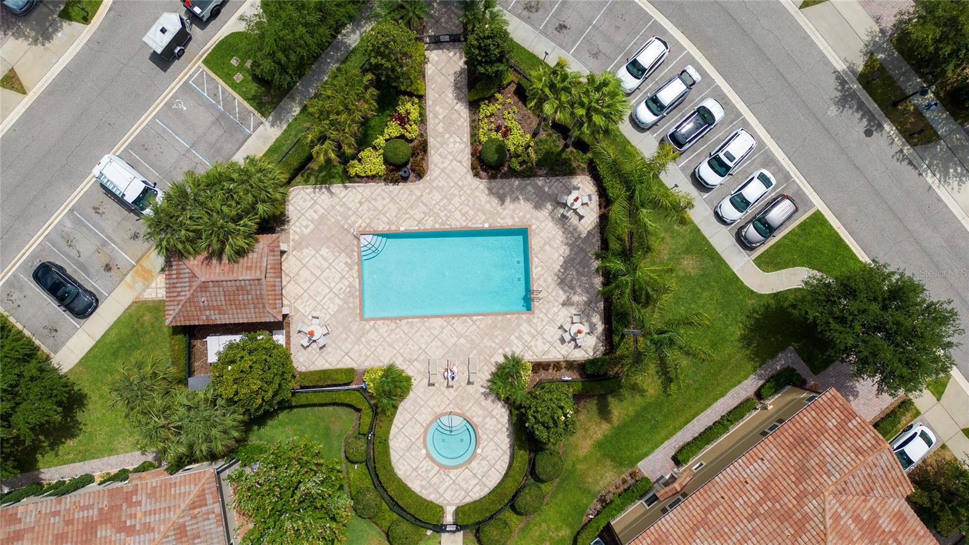
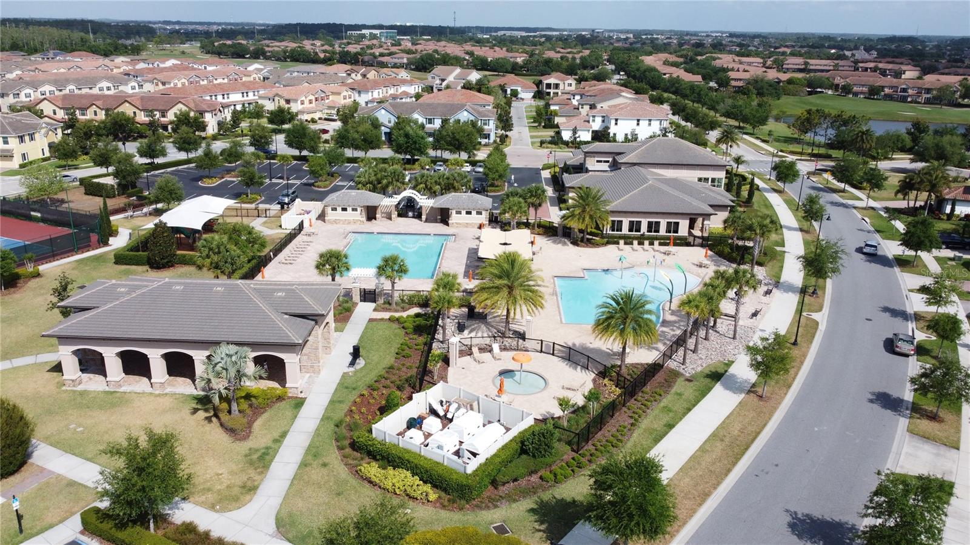
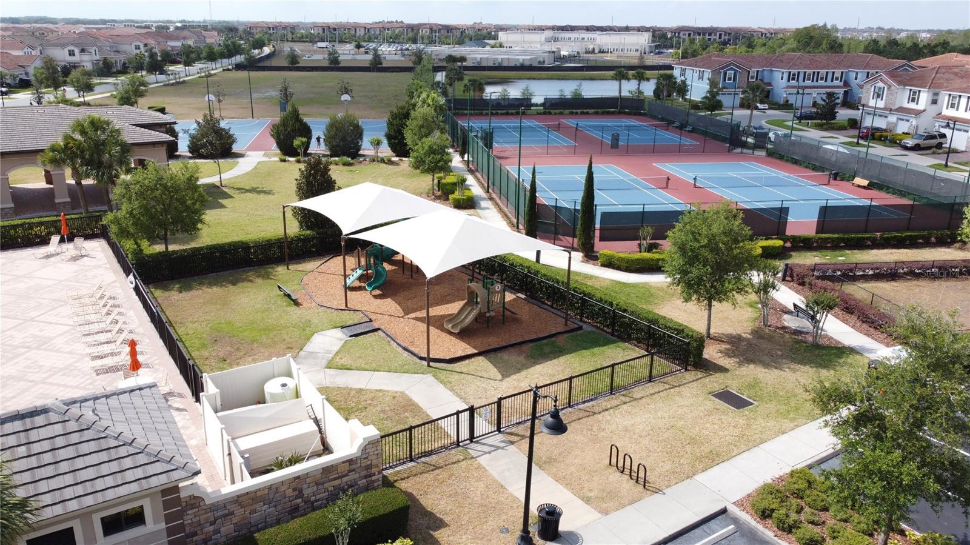
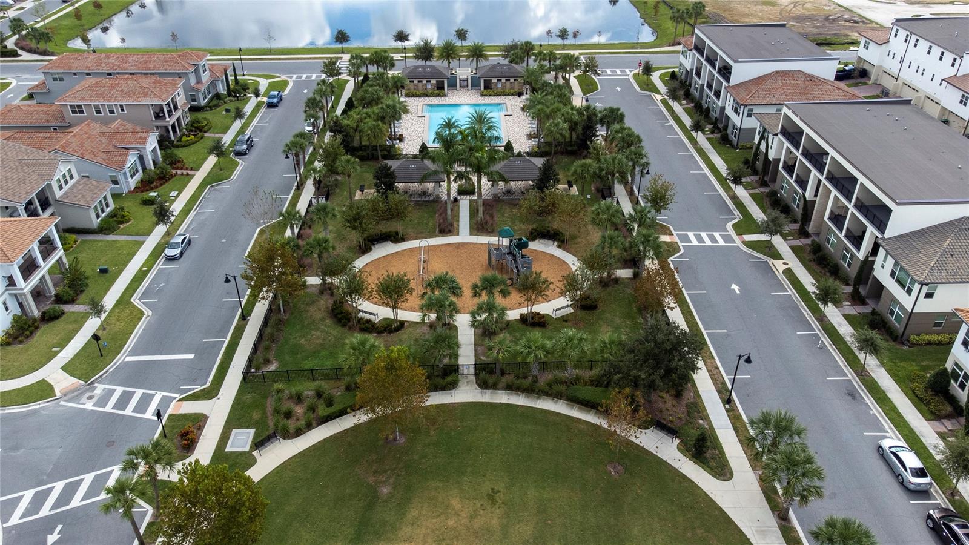

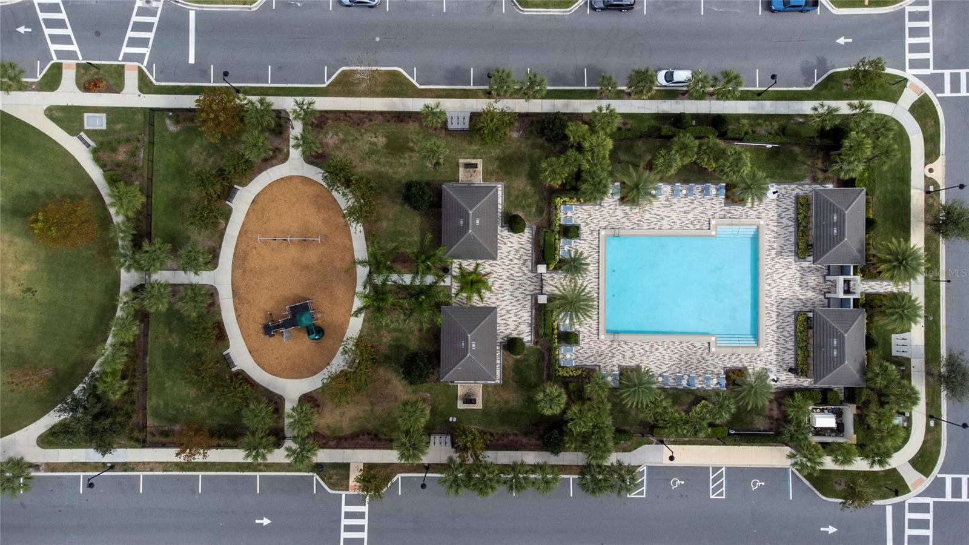



































- MLS#: S5123835 ( Residential Lease )
- Street Address: 8036 Prestbury Drive
- Viewed: 3
- Price: $2,700
- Price sqft: $1
- Waterfront: No
- Year Built: 2012
- Bldg sqft: 2024
- Bedrooms: 3
- Total Baths: 3
- Full Baths: 2
- 1/2 Baths: 1
- Garage / Parking Spaces: 1
- Days On Market: 19
- Additional Information
- Geolocation: 28.369 / -81.2397
- County: ORANGE
- City: ORLANDO
- Zipcode: 32832
- Subdivision: Eagle Creek Ph 1c Village D
- Provided by: LA ROSA REALTY KISSIMMEE
- Contact: Maria Fernan Castro, PA
- 407-930-3530

- DMCA Notice
-
DescriptionThis impeccable and spacious property features 3 bedrooms, 2.5 bathrooms, and a private garage. It has been freshly painted and is move in ready. The open concept layout includes a comfortable kitchen with a large breakfast bar, a bright dining area, and a cozy living room that opens through a sliding glass door. The master suite is a true retreat, with a generous walk in closet, a large bathroom with granite countertops, dual sinks, a wide vanity, and a beautifully tiled shower. Upstairs, you'll find two additional bedrooms with a shared bathroom (also with dual sinks), a convenient laundry closet with a washer and dryer, and a flexible space perfect for a small office or reading nook. Eagle Creek offers a true resort style lifestyle in a secure, gated community. Enjoy multiple community pools, a splash pad, tennis courts, basketball courts, a state of the art fitness center, elegant party halls, a charming community restaurant, and scenic walking trailsall surrounded by a stunning golf course. This home is also just minutes from Valencia College and schools. FOR SHOWINGS: Appointment Only Please Text.
All
Similar
Features
Appliances
- Convection Oven
- Cooktop
- Dishwasher
- Disposal
- Dryer
- Electric Water Heater
- Microwave
- Range
- Range Hood
- Refrigerator
- Washer
Home Owners Association Fee
- 0.00
Association Name
- Homeowners Association of Eagle Creek
- Inc.
Association Phone
- (407) 207-7078
Carport Spaces
- 0.00
Close Date
- 0000-00-00
Cooling
- Central Air
Country
- US
Covered Spaces
- 0.00
Furnished
- Furnished
Garage Spaces
- 1.00
Heating
- Central
- Electric
Insurance Expense
- 0.00
Interior Features
- Living Room/Dining Room Combo
- PrimaryBedroom Upstairs
Levels
- Two
Living Area
- 1613.00
Area Major
- 32832 - Orlando/Moss Park/Lake Mary Jane
Net Operating Income
- 0.00
Occupant Type
- Vacant
Open Parking Spaces
- 0.00
Other Expense
- 0.00
Owner Pays
- Recreational
- Trash Collection
Parcel Number
- 29-24-31-2247-01-390
Pets Allowed
- Breed Restrictions
- Dogs OK
Property Type
- Residential Lease
Virtual Tour Url
- https://www.propertypanorama.com/instaview/stellar/S5123835
Year Built
- 2012
Listing Data ©2025 Greater Fort Lauderdale REALTORS®
Listings provided courtesy of The Hernando County Association of Realtors MLS.
Listing Data ©2025 REALTOR® Association of Citrus County
Listing Data ©2025 Royal Palm Coast Realtor® Association
The information provided by this website is for the personal, non-commercial use of consumers and may not be used for any purpose other than to identify prospective properties consumers may be interested in purchasing.Display of MLS data is usually deemed reliable but is NOT guaranteed accurate.
Datafeed Last updated on April 20, 2025 @ 12:00 am
©2006-2025 brokerIDXsites.com - https://brokerIDXsites.com
