Share this property:
Contact Tyler Fergerson
Schedule A Showing
Request more information
- Home
- Property Search
- Search results
- 2527 Datura Loop, ST CLOUD, FL 34772
Property Photos
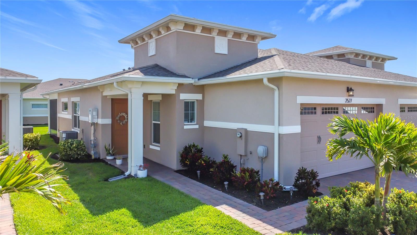

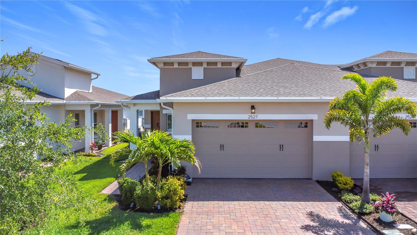
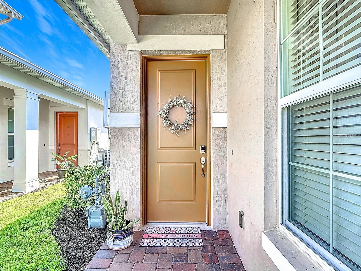
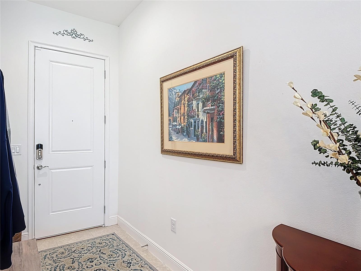
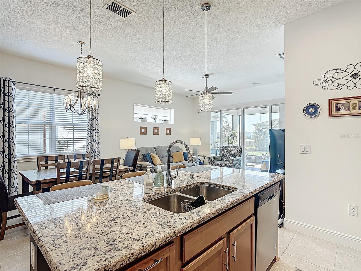
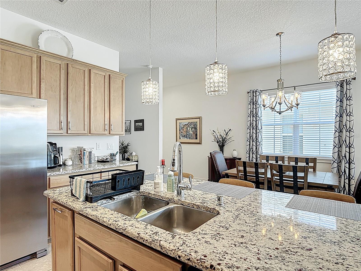
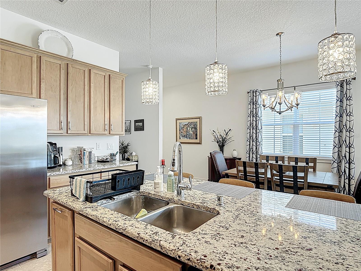
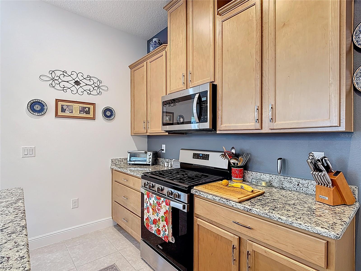
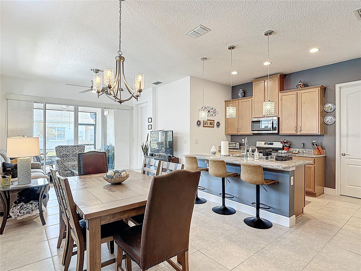
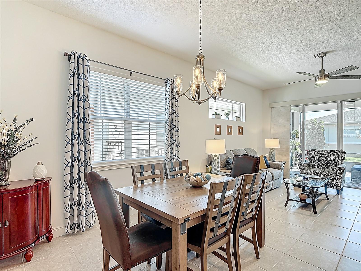
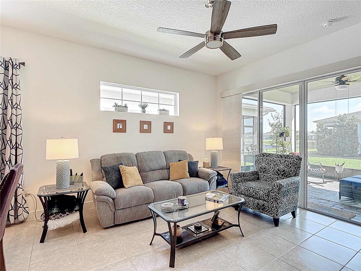
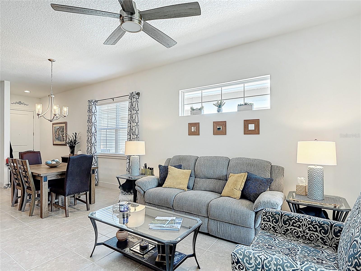
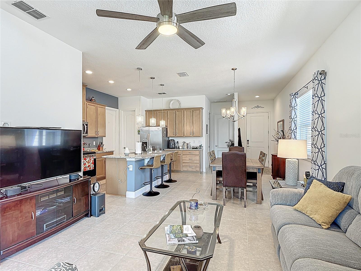
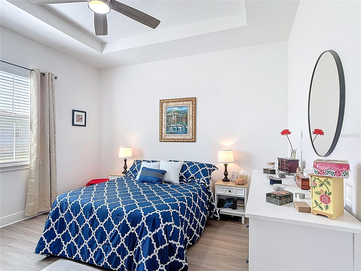
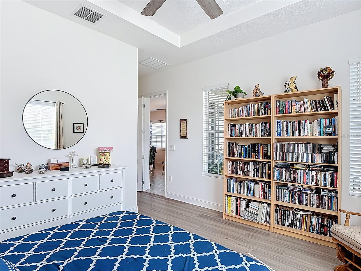
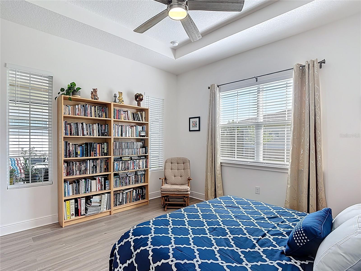
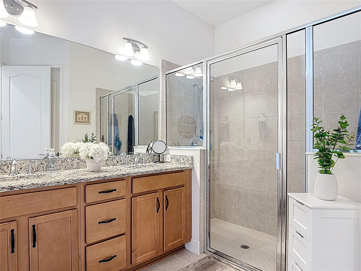
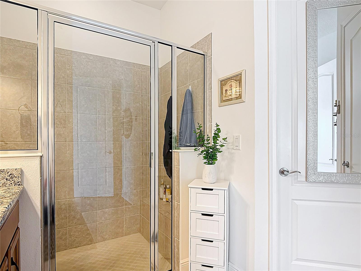
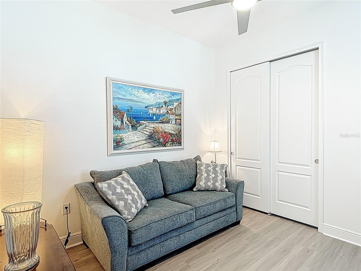
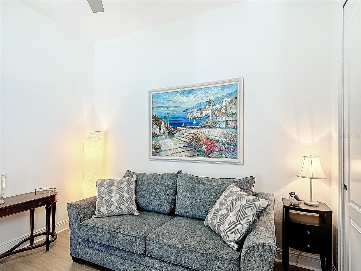
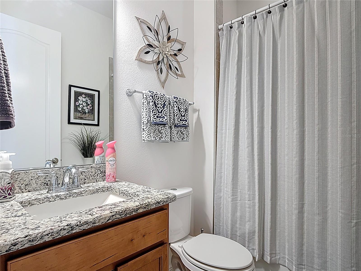
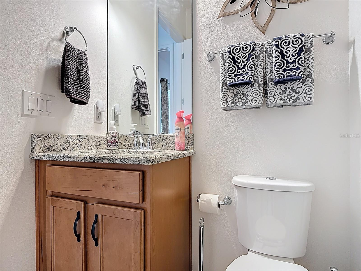
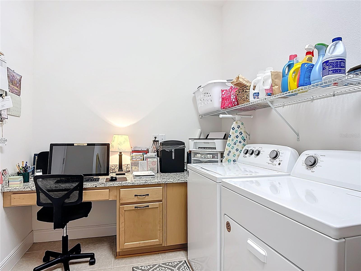
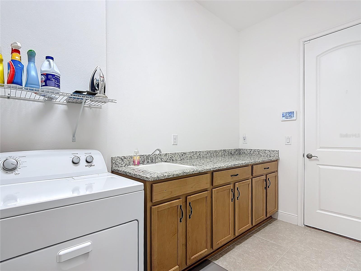
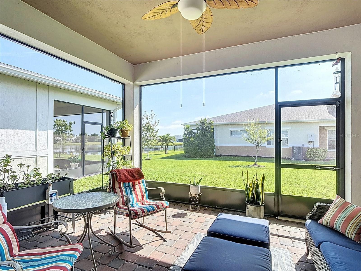
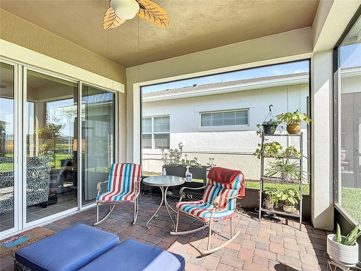
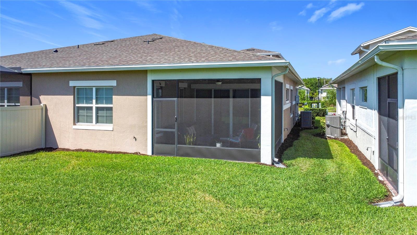
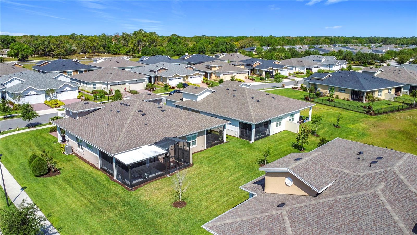
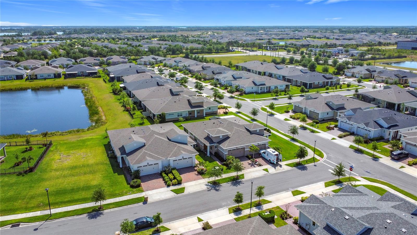
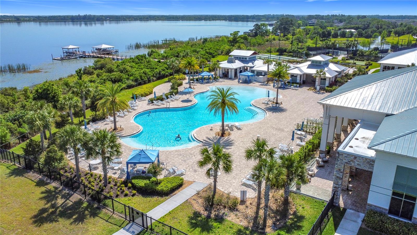
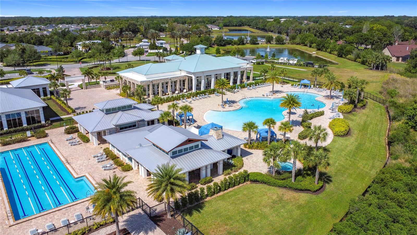
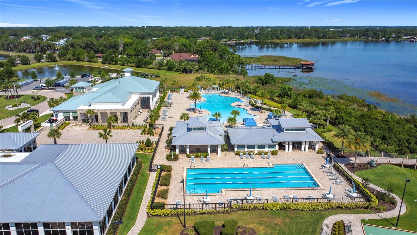

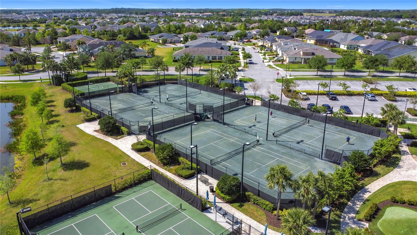
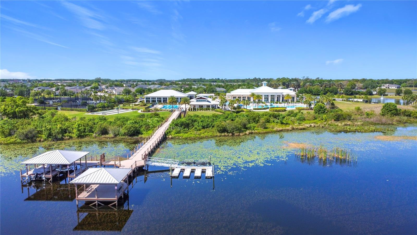
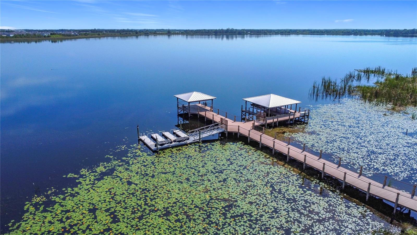
- MLS#: S5123790 ( Residential )
- Street Address: 2527 Datura Loop
- Viewed: 2
- Price: $315,900
- Price sqft: $159
- Waterfront: No
- Year Built: 2021
- Bldg sqft: 1983
- Bedrooms: 2
- Total Baths: 2
- Full Baths: 2
- Garage / Parking Spaces: 1
- Days On Market: 15
- Additional Information
- Geolocation: 28.2258 / -81.2461
- County: OSCEOLA
- City: ST CLOUD
- Zipcode: 34772
- Subdivision: Northwest Lakeside Groves Ph 2
- Elementary School: Hickory Tree Elem
- Middle School: St. Cloud Middle (6 8)
- High School: St. Cloud High School
- Provided by: ONE TEAM REALTY
- Contact: Jason Hansraj
- 407-530-5006

- DMCA Notice
-
Description***STUNNING 1/2 DUPLEX IN GATED 55+ RESORT STYLE COMMUNITY*** Welcome to this exceptional 1/2 duplex situated on an oversized lot with a breathtaking lakeview in the exclusive and secure Twin Lakes gated 55+ community. Combining style, comfort, and practicality, this home features 2 spacious bedrooms, 2 beautifully appointed bathrooms, and an open concept floor plan that maximizes space and natural light. The kitchen is equipped with premium stainless steel appliances, gas stove, granite countertops, custom light cabinetry, and a large island, perfect for casual dining or entertaining. Main areas, including the kitchen and bathrooms, are tiled for durability and easy maintenance, while luxury vinyl plank flooring adds warmth and style to the bedrooms. The expansive living and dining areas seamlessly connect to a private covered lanai, providing the perfect space to relax while enjoying the serene lakeview. Additional highlights include a single sized garage with extra space for a golf cart, recreational vehicle, or motorcycle, offering versatile storage options. The Twin Lakes gated community provides an added layer of security and peace of mind, ensuring that residents feel safe and comfortable within their neighborhood. Beyond the gates, resort style amenities await, including a family pool, lap pool, pickleball courts, tennis courts, and scenic walking trails. The clubhouse features a state of the art gym with 24 hour access, a relaxing sauna, and a scenic walk out dock on Live Oak Lake, ideal for fishing, kayaking, or simply taking in the tranquil environment. Residents also enjoy a variety of scheduled activities, including fitness classes, yoga sessions, and social events, fostering an active and engaging lifestyle. Conveniently located, this property is just 20 minutes from the Florida Turnpike for easy travel, 25 minutes from Lake Nona with its vibrant shopping and dining options, and approximately an hour from the pristine beaches of Melbourne. Schedule your tour today and discover the charm, convenience, security, and luxury of this exceptional lakeview retreat!
All
Similar
Features
Appliances
- Dishwasher
- Disposal
- Dryer
- Gas Water Heater
- Microwave
- Range
- Tankless Water Heater
- Washer
Home Owners Association Fee
- 452.00
Home Owners Association Fee Includes
- Guard - 24 Hour
- Pool
- Maintenance Structure
- Maintenance Grounds
- Maintenance
Association Name
- Artemis Lifestyles Services
Builder Model
- Amelia
Builder Name
- Jones Homes
Carport Spaces
- 0.00
Close Date
- 0000-00-00
Cooling
- Central Air
Country
- US
Covered Spaces
- 0.00
Exterior Features
- Irrigation System
- Rain Gutters
- Shade Shutter(s)
- Sliding Doors
Flooring
- Ceramic Tile
- Luxury Vinyl
Furnished
- Negotiable
Garage Spaces
- 1.00
Heating
- Electric
High School
- St. Cloud High School
Insurance Expense
- 0.00
Interior Features
- Stone Counters
- Tray Ceiling(s)
- Walk-In Closet(s)
- Window Treatments
Legal Description
- NORTHWEST LAKESIDE GROVES PH 2 PB 28 PGS 58-64 LOT 548
Levels
- One
Living Area
- 1346.00
Middle School
- St. Cloud Middle (6-8)
Area Major
- 34772 - St Cloud (Narcoossee Road)
Net Operating Income
- 0.00
Occupant Type
- Owner
Open Parking Spaces
- 0.00
Other Expense
- 0.00
Parcel Number
- 18-26-31-4384-0001-5480
Pets Allowed
- Breed Restrictions
- Cats OK
- Dogs OK
Property Type
- Residential
Roof
- Shingle
School Elementary
- Hickory Tree Elem
Sewer
- Public Sewer
Tax Year
- 2024
Township
- 26S
Utilities
- BB/HS Internet Available
- Cable Connected
- Electricity Connected
- Natural Gas Connected
- Public
- Sewer Connected
- Water Connected
Virtual Tour Url
- https://www.propertypanorama.com/instaview/stellar/S5123790
Water Source
- None
Year Built
- 2021
Zoning Code
- RESI
Listing Data ©2025 Greater Fort Lauderdale REALTORS®
Listings provided courtesy of The Hernando County Association of Realtors MLS.
Listing Data ©2025 REALTOR® Association of Citrus County
Listing Data ©2025 Royal Palm Coast Realtor® Association
The information provided by this website is for the personal, non-commercial use of consumers and may not be used for any purpose other than to identify prospective properties consumers may be interested in purchasing.Display of MLS data is usually deemed reliable but is NOT guaranteed accurate.
Datafeed Last updated on April 20, 2025 @ 12:00 am
©2006-2025 brokerIDXsites.com - https://brokerIDXsites.com
