Share this property:
Contact Tyler Fergerson
Schedule A Showing
Request more information
- Home
- Property Search
- Search results
- 650 Shorehaven Dr, POINCIANA, FL 34759
Property Photos
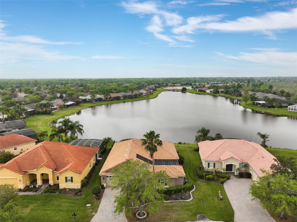

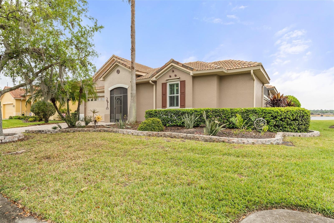
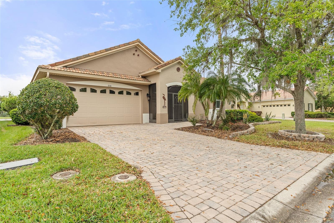
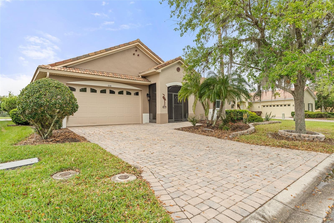
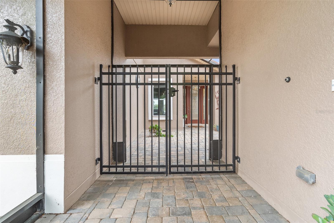
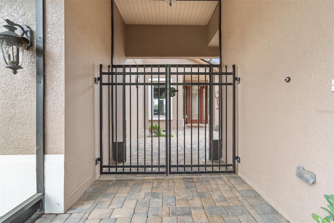
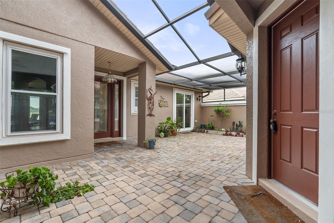
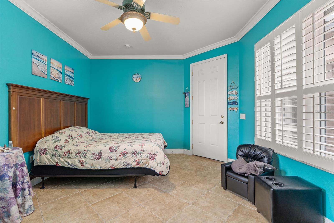
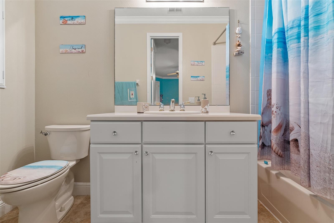
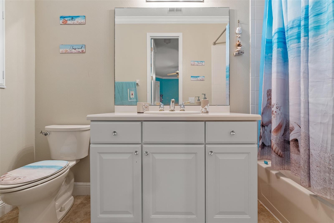
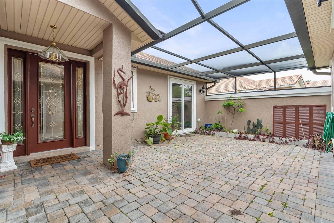
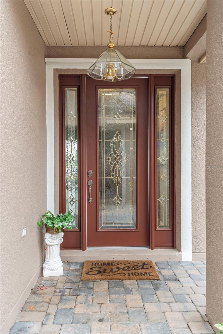
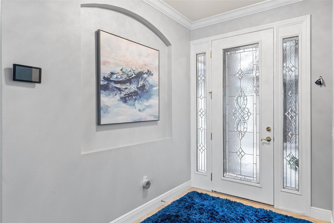
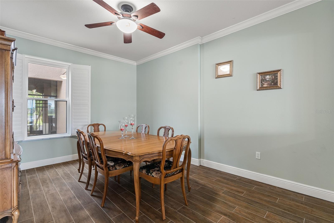
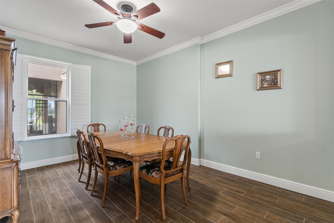
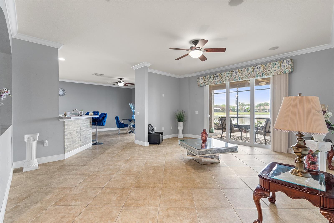
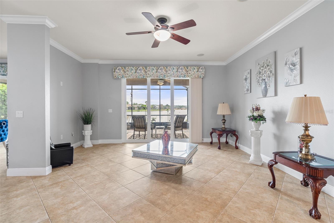
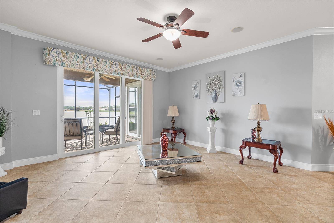

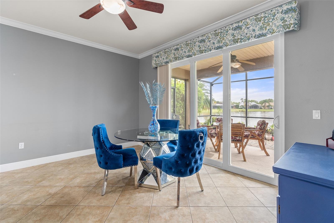
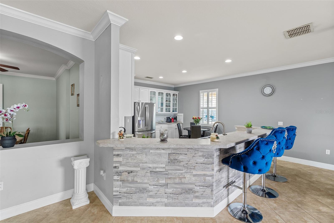
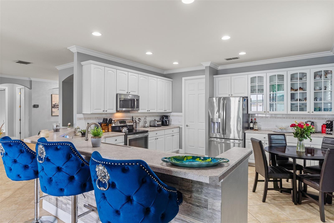
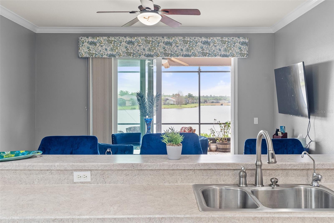
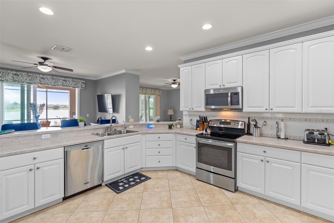
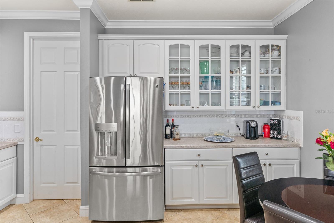
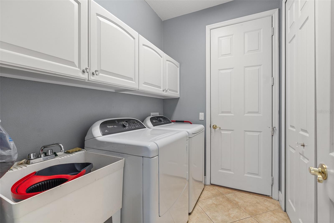
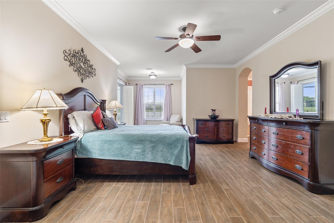
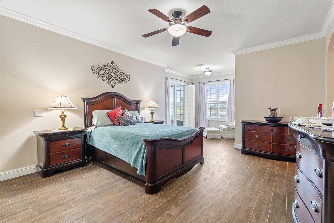
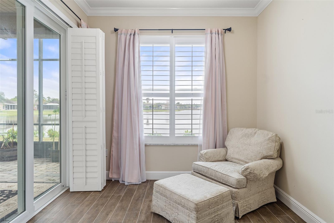
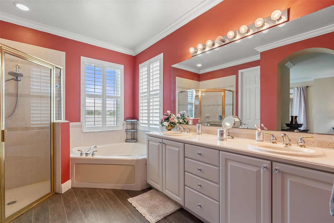

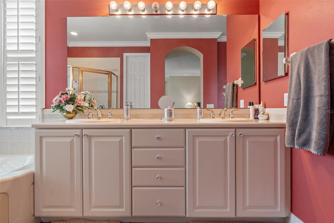
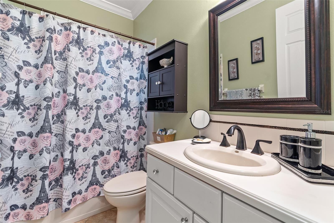
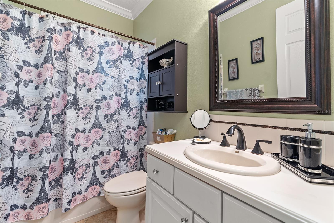
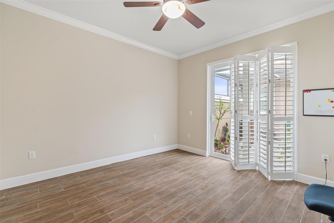
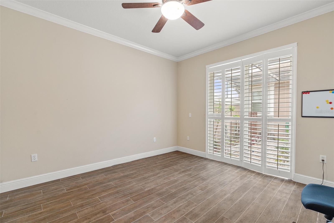
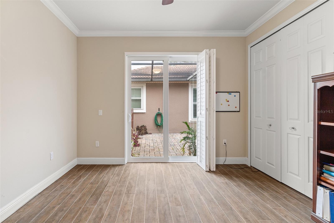
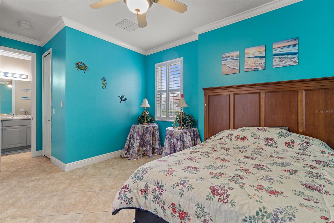
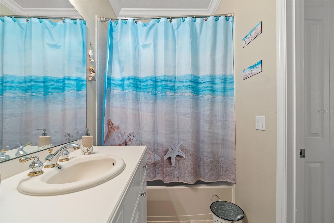
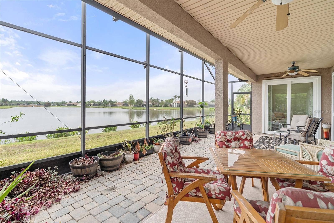
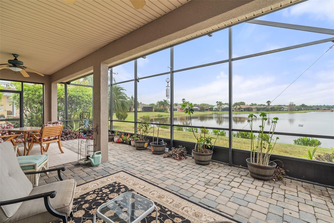
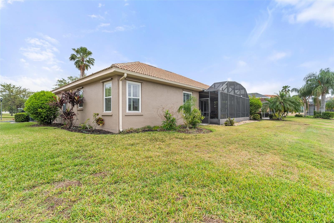
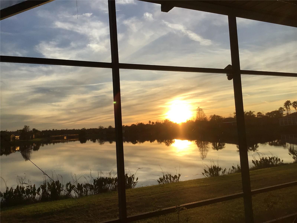
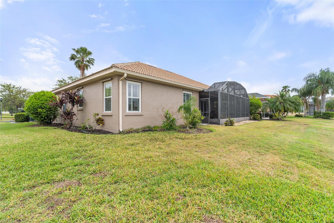
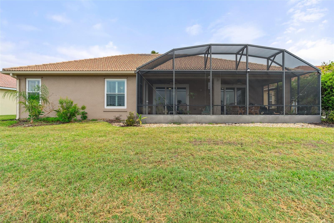
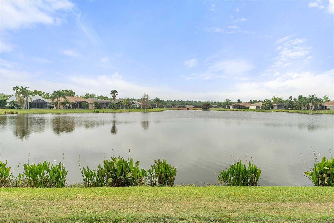
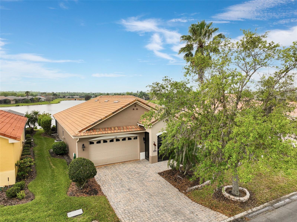
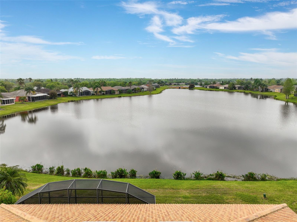
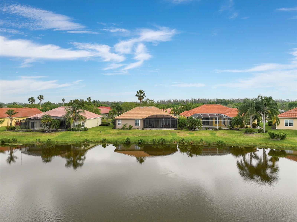
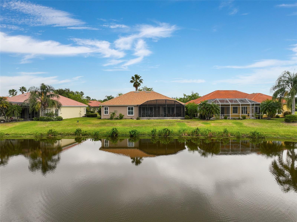
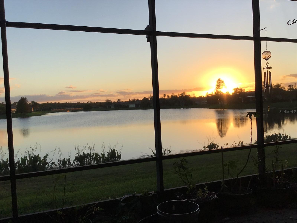
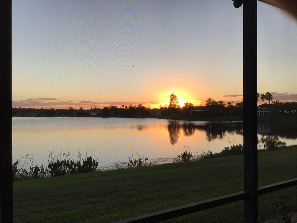
- MLS#: S5123785 ( Residential )
- Street Address: 650 Shorehaven Dr
- Viewed: 2
- Price: $525,000
- Price sqft: $161
- Waterfront: No
- Year Built: 2003
- Bldg sqft: 3260
- Bedrooms: 3
- Total Baths: 3
- Full Baths: 3
- Garage / Parking Spaces: 2
- Days On Market: 18
- Additional Information
- Geolocation: 28.1132 / -81.4827
- County: POLK
- City: POINCIANA
- Zipcode: 34759
- Subdivision: Solivita Ph 02c
- Provided by: CORCORAN CONNECT LLC
- Contact: Angela Macaluso
- 407-953-9118

- DMCA Notice
-
DescriptionCome enjoy a lifetime of the most breathtaking sunset views. Upgraded bolero model home with one of the best water views in solivitas exceptional location. This home offers 3 bedrooms, 3 full baths plus a florida room, a dining room an expanded screened lanai with gorgeous western water views as far as your eye can see where you will enjoy evenings with the most spectacular sunsets views right from your dining room, florida room and from your lanai. A dramatic screened courtyard entry welcomes you home. Upgrades include new low e, dual pane windows and sliding doors installed in 2019, a tuscan barrel tile roof, a private screened courtyard with a flower bed and casita, decorative leaded glass entry door with side lights, upgraded 16" ceramic tile laid on the diagonal in the common and wet areas with porcelain tiles in main bedrooms and dining room, crown moldings and 8ft doors galore throughout every room including casita. Custom plantation shutters, upgraded kitchen cabinetry with a tiled backsplash and ss appliances. Upgraded recessed lighting and remote controlled fans. An upgraded laundry room with custom cabinetry and utility sink. A new hvac system was installed in 2019 in the main home, and a separate new hvac installed in the casita in 2022. This residence has a full home culligan water softener system. The primary bedroom suite is large and features a sitting area plus generous his/hers walk in closets and a lovely owner ensuite bath. The home exterior was just painted in 2024. The main home is expansive with plenty of entertaining space plus the casita (guest cottage) is the perfect spot for a guest room, an office or a craft room. The casita has a bedroom and full bath for your visiting guests, allowing for a private quiet space away from the main residence. The waterfront views are impressive with the most spectacular sunsets. Solivita is an award winning 55 plus gated golf course community in central florida. Sovereign to all florida has to offer. We are 30 minutes from the amusement areas, close enough to enjoy all they offer, yet away from the tourist neighborhood. Within our gates we have 4,300 acres of lakes, ponds, two 18 hole pga golf courses, 14 temperature controlled pools, hot tubs, 2 state of the art amenity centers that include state of the art gym equipment, classes, and skilled trainers. Drive your golf cart to our restaurants, downtown activities, entertainment, the community garden, driving range, tennis, pickleball, softball, bocce ball and horseshoe pits. Take a ceramics or painting class. Join any of over 200 clubs and make friends to last a lifetime. Your lawn care, sprinkles, internet and cable tv is all included, and your shopping minutes away at poinciana lakes plaza, a brand new shopping center just inaugurated this summer of 2024 straight across from the solivita main gate, literally minutes away for most of your needs with a grand publix supermarket near by, and all the prestigious chain stores like tjmax, ross, burlington, 5below, 5guys, ulta, outback, sprouts there's even an urgent care, dentist, bank, and much more all at a stone throws distance yet away from the peaceful solivita's heaven on earths tranquility.
All
Similar
Features
Appliances
- Dishwasher
- Dryer
- Electric Water Heater
- Microwave
- Range
- Range Hood
- Refrigerator
- Washer
- Water Filtration System
Association Amenities
- Basketball Court
- Cable TV
- Clubhouse
- Fitness Center
- Gated
- Golf Course
- Park
- Pickleball Court(s)
- Playground
- Pool
- Racquetball
- Security
- Spa/Hot Tub
- Tennis Court(s)
Home Owners Association Fee
- 441.00
Home Owners Association Fee Includes
- Guard - 24 Hour
- Cable TV
- Pool
- Internet
- Maintenance Structure
- Maintenance Grounds
- Pest Control
- Security
- Sewer
- Trash
Association Name
- Rudy Bautista
Builder Model
- Bolero
Builder Name
- Avatar
Carport Spaces
- 0.00
Close Date
- 0000-00-00
Cooling
- Central Air
Country
- US
Covered Spaces
- 0.00
Exterior Features
- Courtyard
- Hurricane Shutters
- Irrigation System
- Rain Gutters
- Sliding Doors
Flooring
- Ceramic Tile
- Tile
Garage Spaces
- 2.00
Heating
- Central
Insurance Expense
- 0.00
Interior Features
- Ceiling Fans(s)
- Crown Molding
- High Ceilings
- Thermostat
- Walk-In Closet(s)
Legal Description
- SOLIVITA PHASE IIC PB 118 PGS 12 THRU 16 LYING IN SECS 23 24 & 26 TP 27 RG 28 LOT 653
Levels
- One
Living Area
- 2325.00
Lot Features
- Cleared
- Landscaped
- Paved
Area Major
- 34759 - Kissimmee / Poinciana
Net Operating Income
- 0.00
Occupant Type
- Owner
Open Parking Spaces
- 0.00
Other Expense
- 0.00
Parcel Number
- 28-27-23-933962-006530
Pets Allowed
- Breed Restrictions
- Cats OK
- Dogs OK
- Size Limit
Property Type
- Residential
Roof
- Tile
Sewer
- Public Sewer
Style
- Courtyard
- Patio Home
- Ranch
- Mediterranean
Tax Year
- 2024
Township
- POLK
Utilities
- Cable Connected
- Electricity Connected
- Sprinkler Recycled
- Street Lights
- Underground Utilities
- Water Connected
View
- Water
Virtual Tour Url
- https://www.propertypanorama.com/instaview/stellar/S5123785
Water Source
- Public
Year Built
- 2003
Listing Data ©2025 Greater Fort Lauderdale REALTORS®
Listings provided courtesy of The Hernando County Association of Realtors MLS.
Listing Data ©2025 REALTOR® Association of Citrus County
Listing Data ©2025 Royal Palm Coast Realtor® Association
The information provided by this website is for the personal, non-commercial use of consumers and may not be used for any purpose other than to identify prospective properties consumers may be interested in purchasing.Display of MLS data is usually deemed reliable but is NOT guaranteed accurate.
Datafeed Last updated on April 20, 2025 @ 12:00 am
©2006-2025 brokerIDXsites.com - https://brokerIDXsites.com
