Share this property:
Contact Tyler Fergerson
Schedule A Showing
Request more information
- Home
- Property Search
- Search results
- 326 Mcfee Drive, DAVENPORT, FL 33897
Property Photos
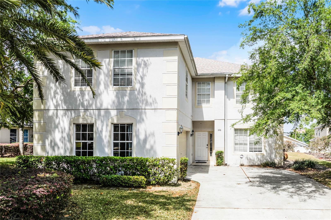

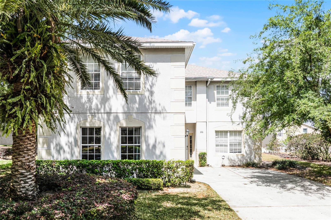
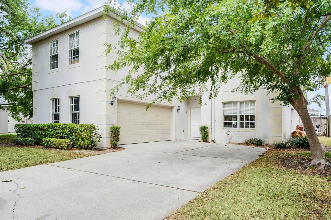
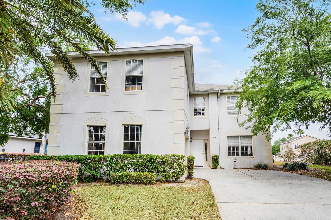
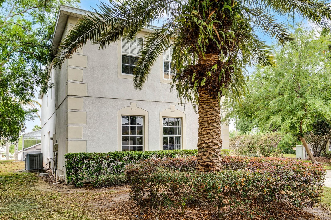
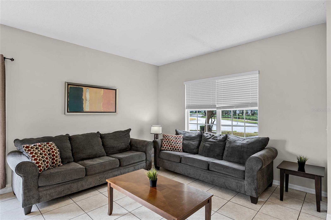
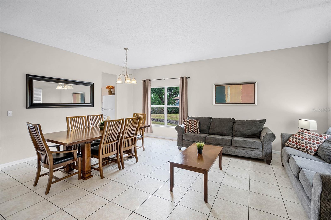
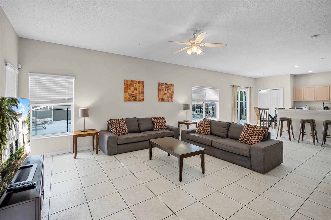
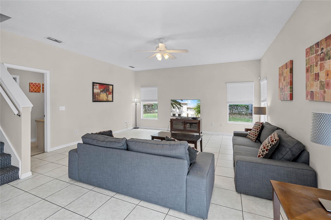

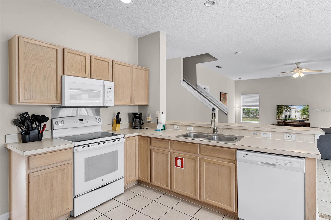
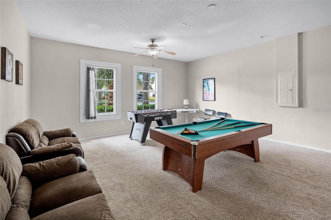
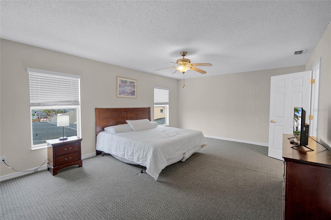
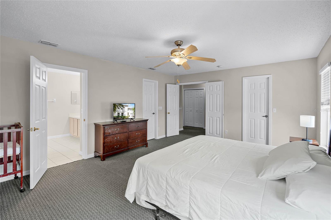
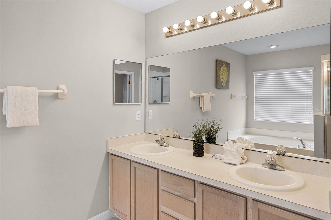
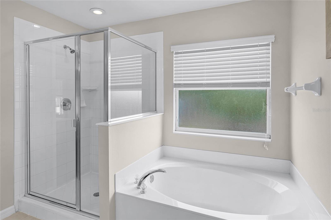
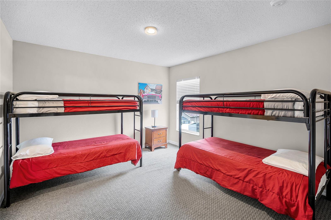
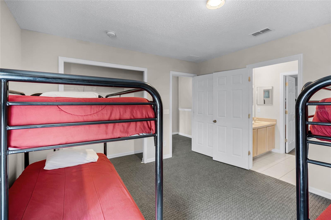
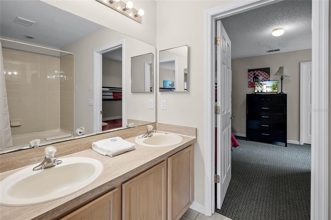
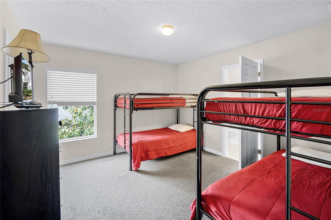

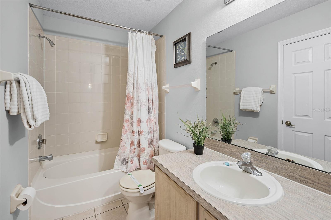
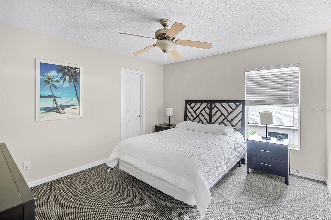
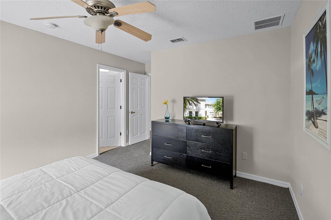
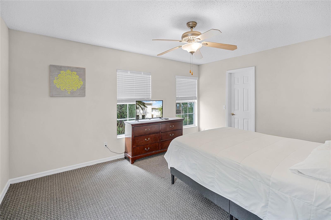
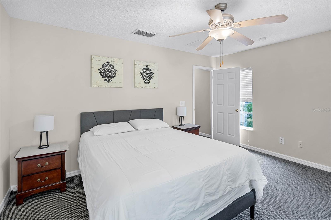
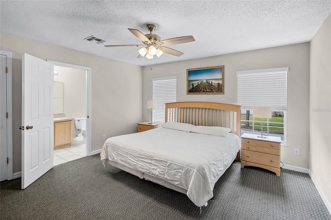
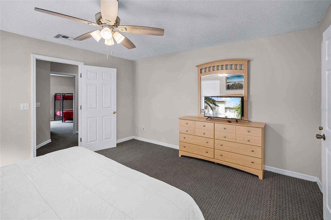
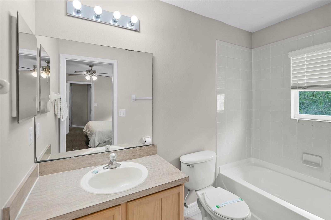
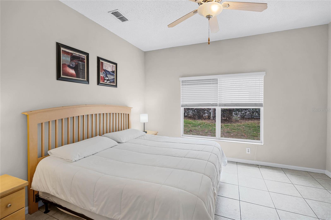
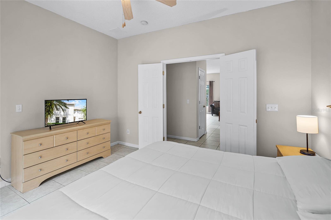
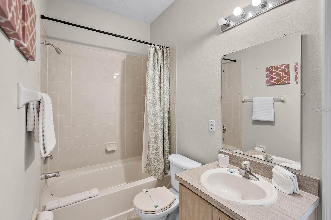
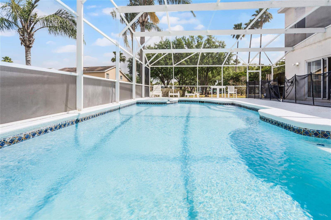
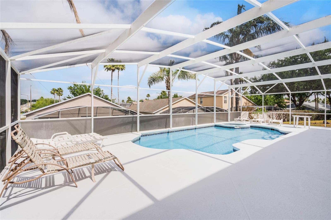
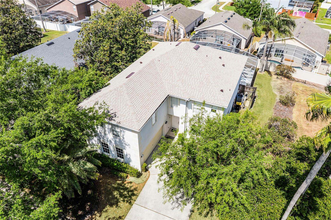
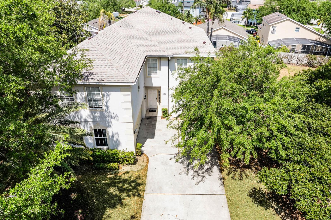
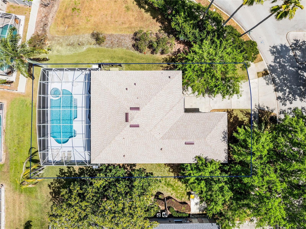
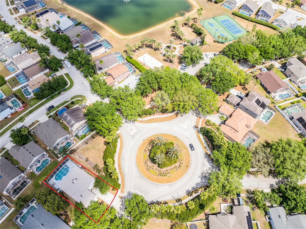
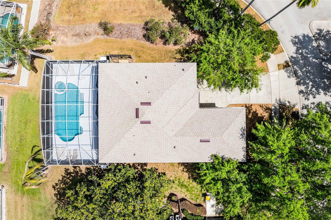
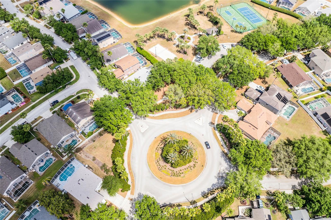
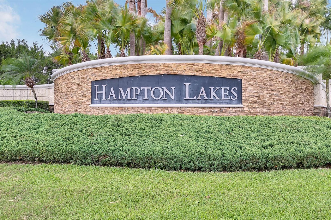
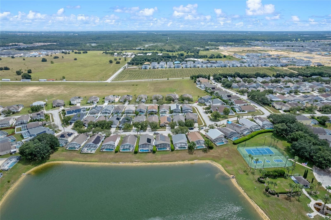

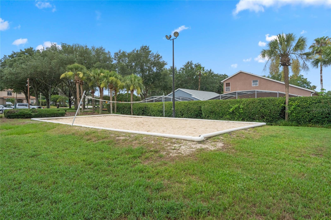
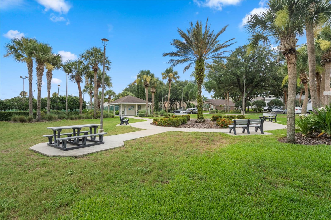
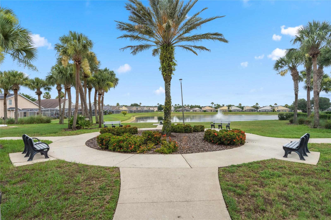
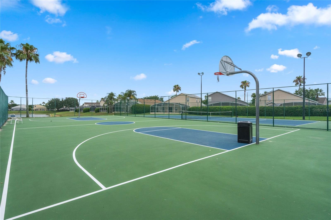
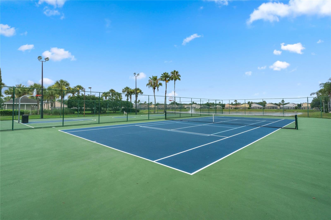

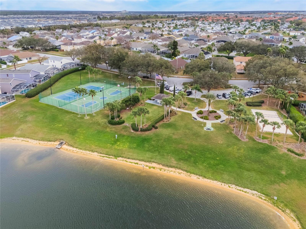
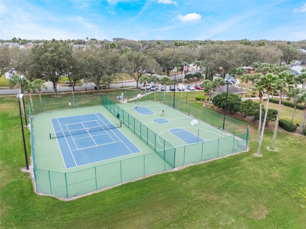

- MLS#: S5123764 ( Residential )
- Street Address: 326 Mcfee Drive
- Viewed: 15
- Price: $499,950
- Price sqft: $127
- Waterfront: No
- Year Built: 2005
- Bldg sqft: 3927
- Bedrooms: 7
- Total Baths: 5
- Full Baths: 5
- Garage / Parking Spaces: 2
- Days On Market: 19
- Additional Information
- Geolocation: 28.2928 / -81.6618
- County: POLK
- City: DAVENPORT
- Zipcode: 33897
- Subdivision: Hampton Lakes Hampton Estates
- Provided by: TEAM DONOVAN
- Contact: James Donovan
- 407-705-2616

- DMCA Notice
-
DescriptionDiscover your perfect vacation haven at 326 Mcfee Drive in Hampton Lakes! This expansive, fully furnished 7 bedroom, 5 bathroom home is meticulously updated, featuring a brand new roof and a sparkling, newly resurfaced screened in pool and spa, promising endless hours of relaxation. Just steps away, enjoy friendly competition on the community tennis courts, or take advantage of Hampton Lakes' resort style amenities, including a community pool and playground. Perfectly situated to explore Central Florida's world famous theme parks, delectable dining, and upscale shopping, this property offers an unparalleled vacation experience, a smart investment opportunity, or a primary residence, creating memories that will last a lifetime.
All
Similar
Features
Appliances
- Dishwasher
- Microwave
- Range
- Refrigerator
Home Owners Association Fee
- 493.91
Home Owners Association Fee Includes
- Maintenance Grounds
- Recreational Facilities
Association Name
- Don Asher
Association Phone
- (407) 425-4561
Carport Spaces
- 0.00
Close Date
- 0000-00-00
Cooling
- Central Air
Country
- US
Covered Spaces
- 0.00
Exterior Features
- Sidewalk
Flooring
- Carpet
- Tile
Furnished
- Furnished
Garage Spaces
- 2.00
Heating
- Central
- Electric
Insurance Expense
- 0.00
Interior Features
- Ceiling Fans(s)
Legal Description
- HAMPTON ESTATES PHASE 1
- VILLAGE 2-A PB 106 PGS 34 & 35 LOT 28
Levels
- Two
Living Area
- 3471.00
Area Major
- 33897 - Davenport
Net Operating Income
- 0.00
Occupant Type
- Tenant
Open Parking Spaces
- 0.00
Other Expense
- 0.00
Parcel Number
- 26-25-24-999971-000280
Pets Allowed
- Breed Restrictions
- Number Limit
- Yes
Pool Features
- Child Safety Fence
- In Ground
- Screen Enclosure
Property Type
- Residential
Roof
- Shingle
Sewer
- Public Sewer
Tax Year
- 2024
Township
- 25
Utilities
- BB/HS Internet Available
- Cable Available
- Electricity Available
- Phone Available
- Public
- Water Available
Views
- 15
Virtual Tour Url
- https://www.tourdrop.com/dtour/391093/unbranded
Water Source
- Public
Year Built
- 2005
Listing Data ©2025 Greater Fort Lauderdale REALTORS®
Listings provided courtesy of The Hernando County Association of Realtors MLS.
Listing Data ©2025 REALTOR® Association of Citrus County
Listing Data ©2025 Royal Palm Coast Realtor® Association
The information provided by this website is for the personal, non-commercial use of consumers and may not be used for any purpose other than to identify prospective properties consumers may be interested in purchasing.Display of MLS data is usually deemed reliable but is NOT guaranteed accurate.
Datafeed Last updated on April 21, 2025 @ 12:00 am
©2006-2025 brokerIDXsites.com - https://brokerIDXsites.com
