Share this property:
Contact Tyler Fergerson
Schedule A Showing
Request more information
- Home
- Property Search
- Search results
- Address Not Provided
Property Photos
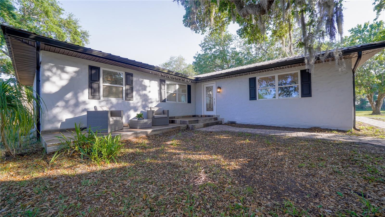

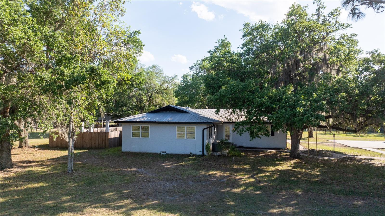
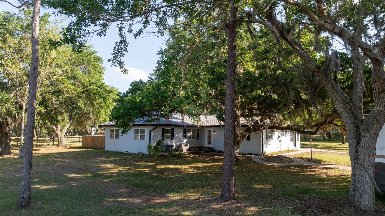

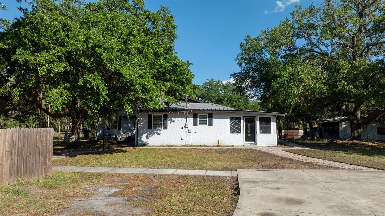

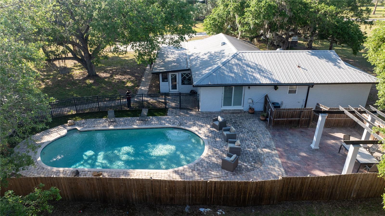
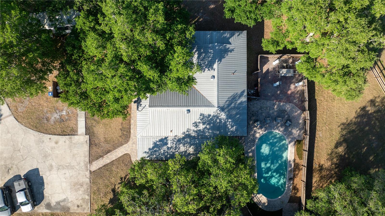
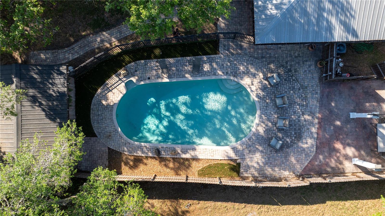
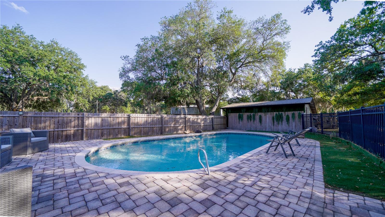
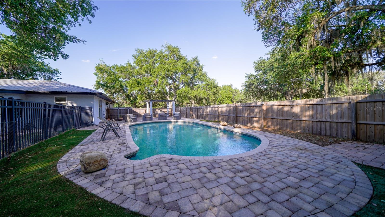
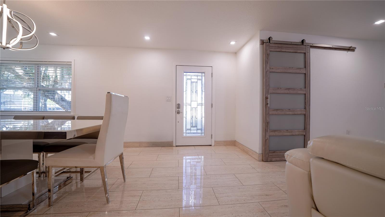
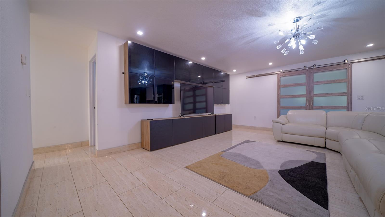
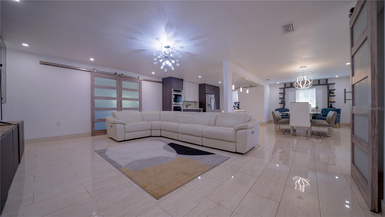
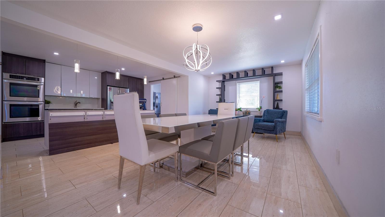
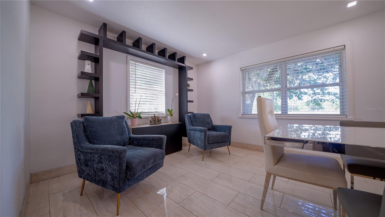
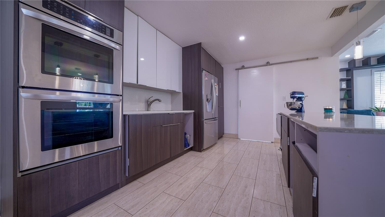
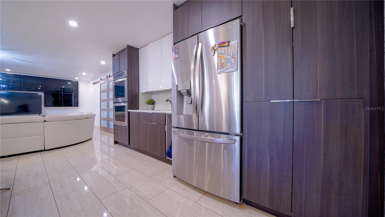
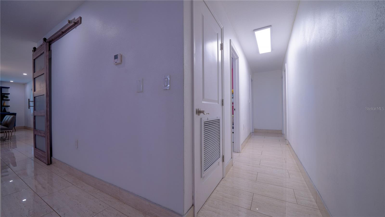
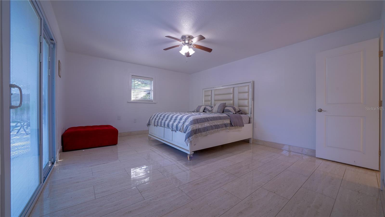
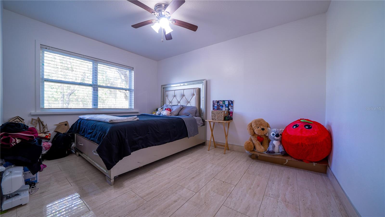
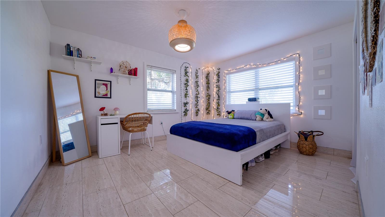
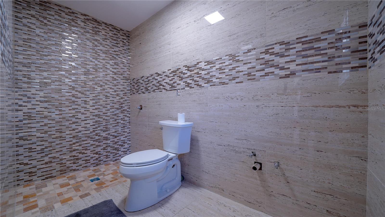
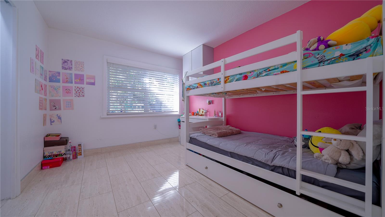
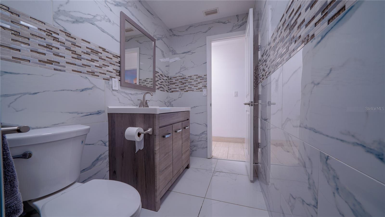
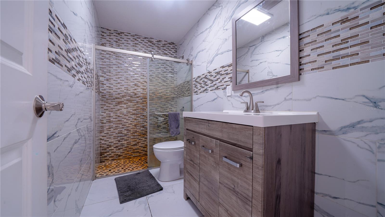
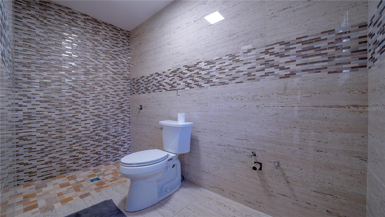
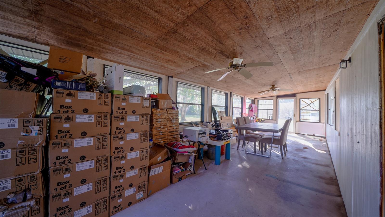
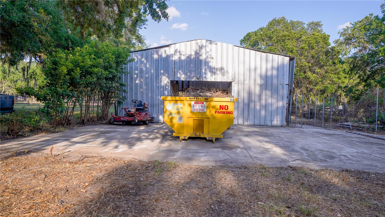
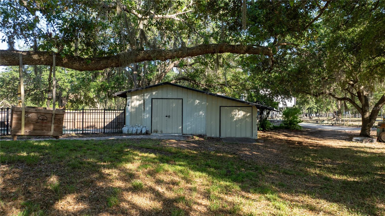
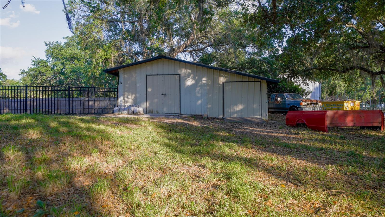
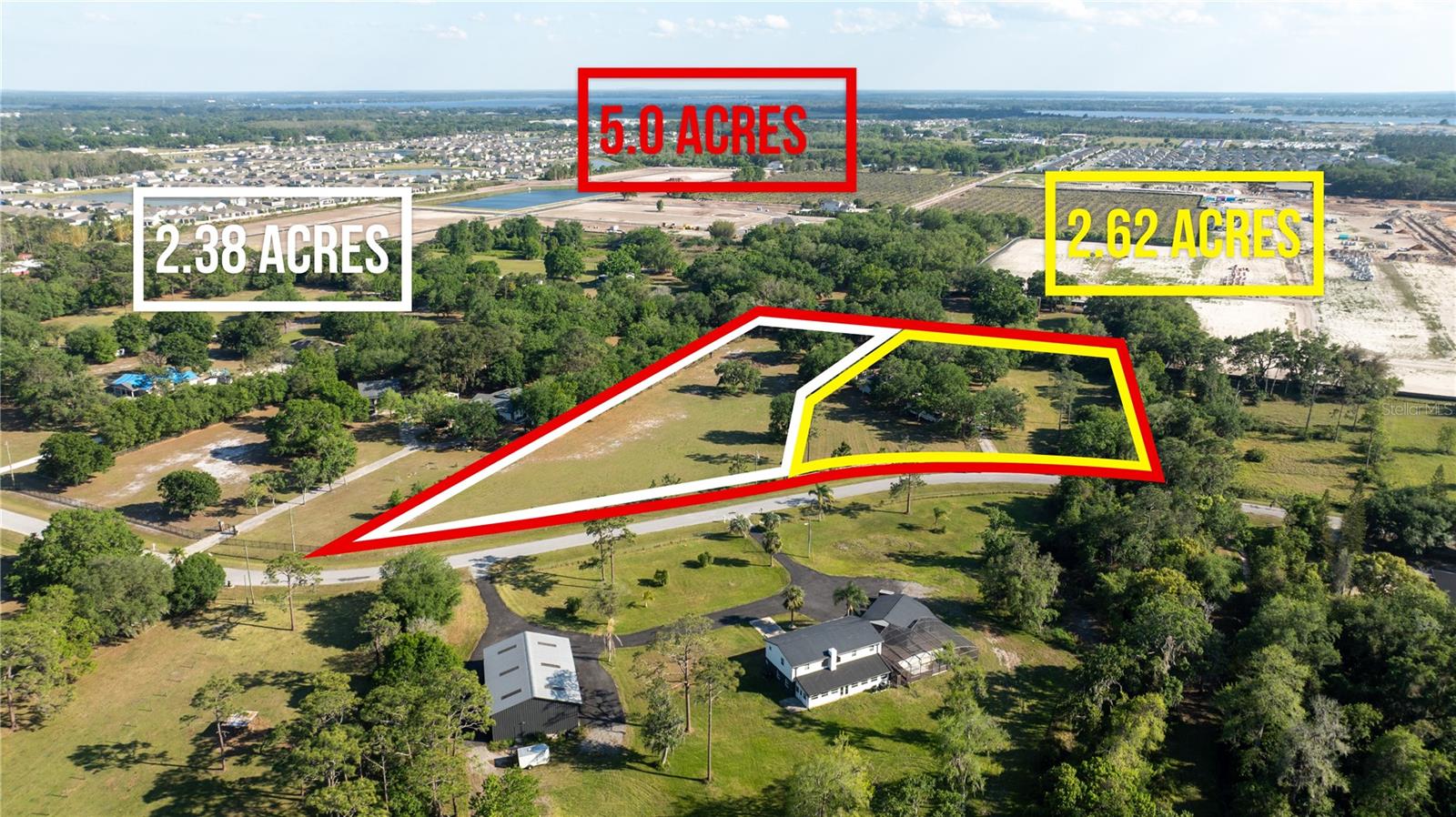
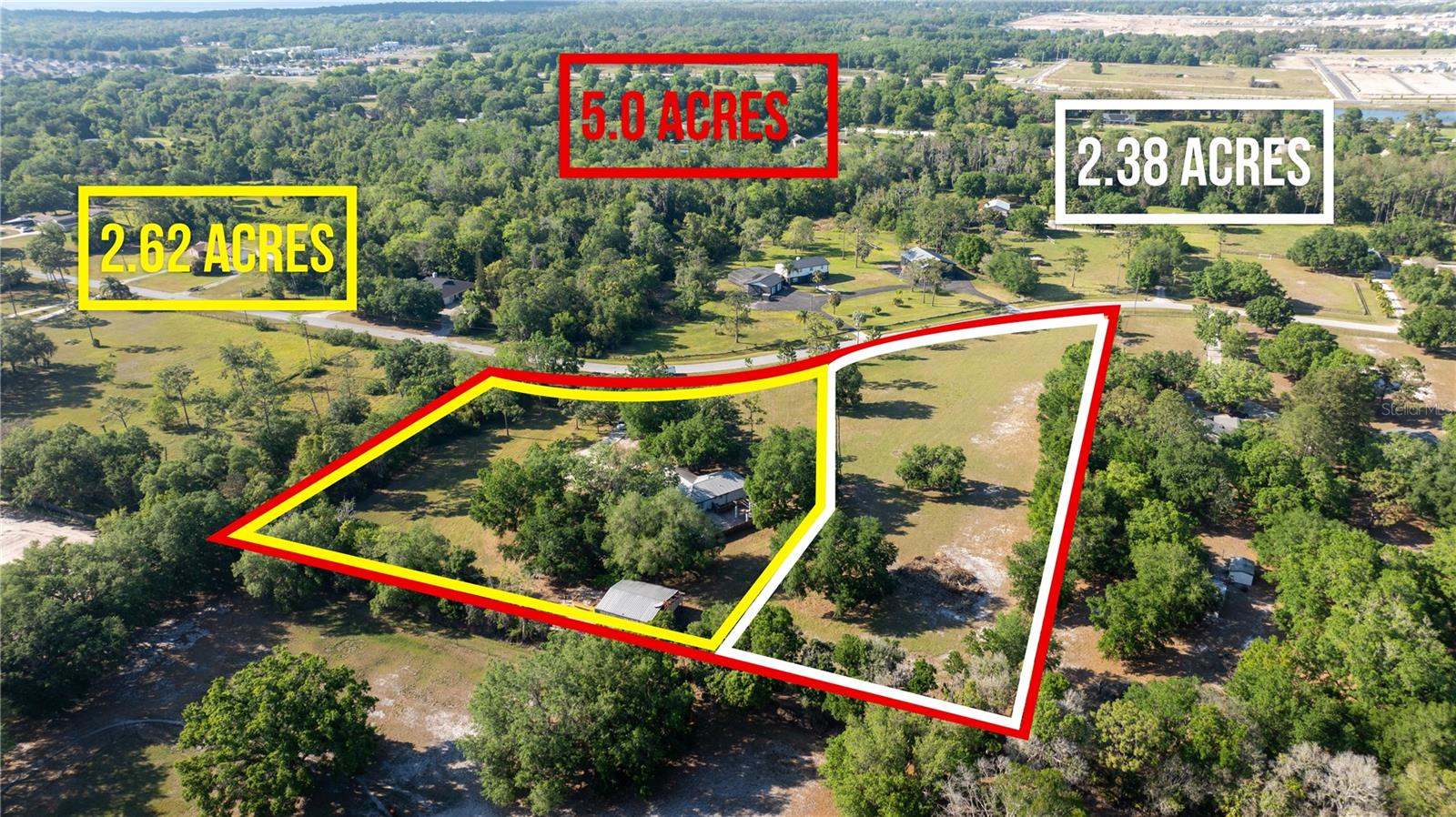
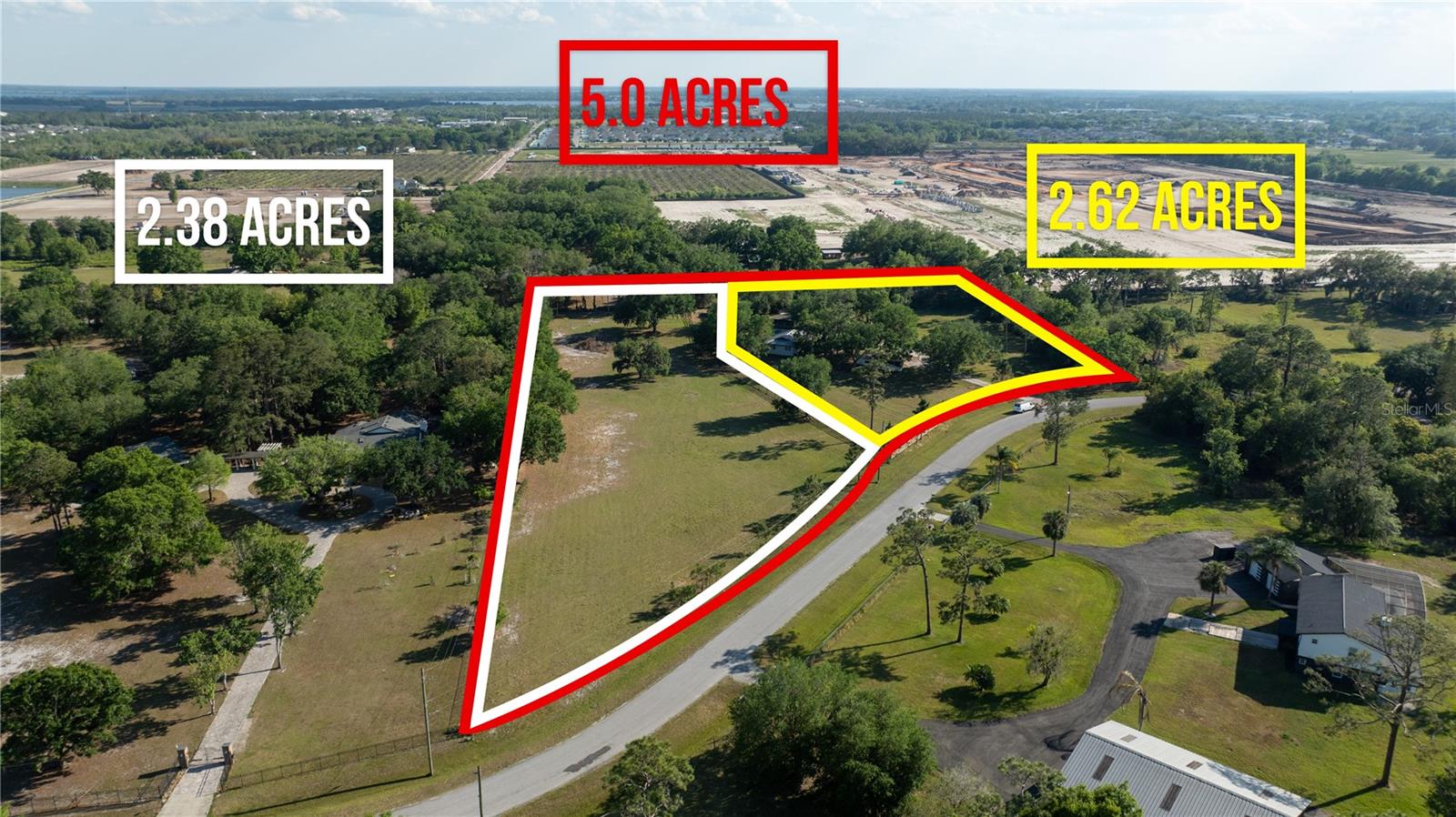
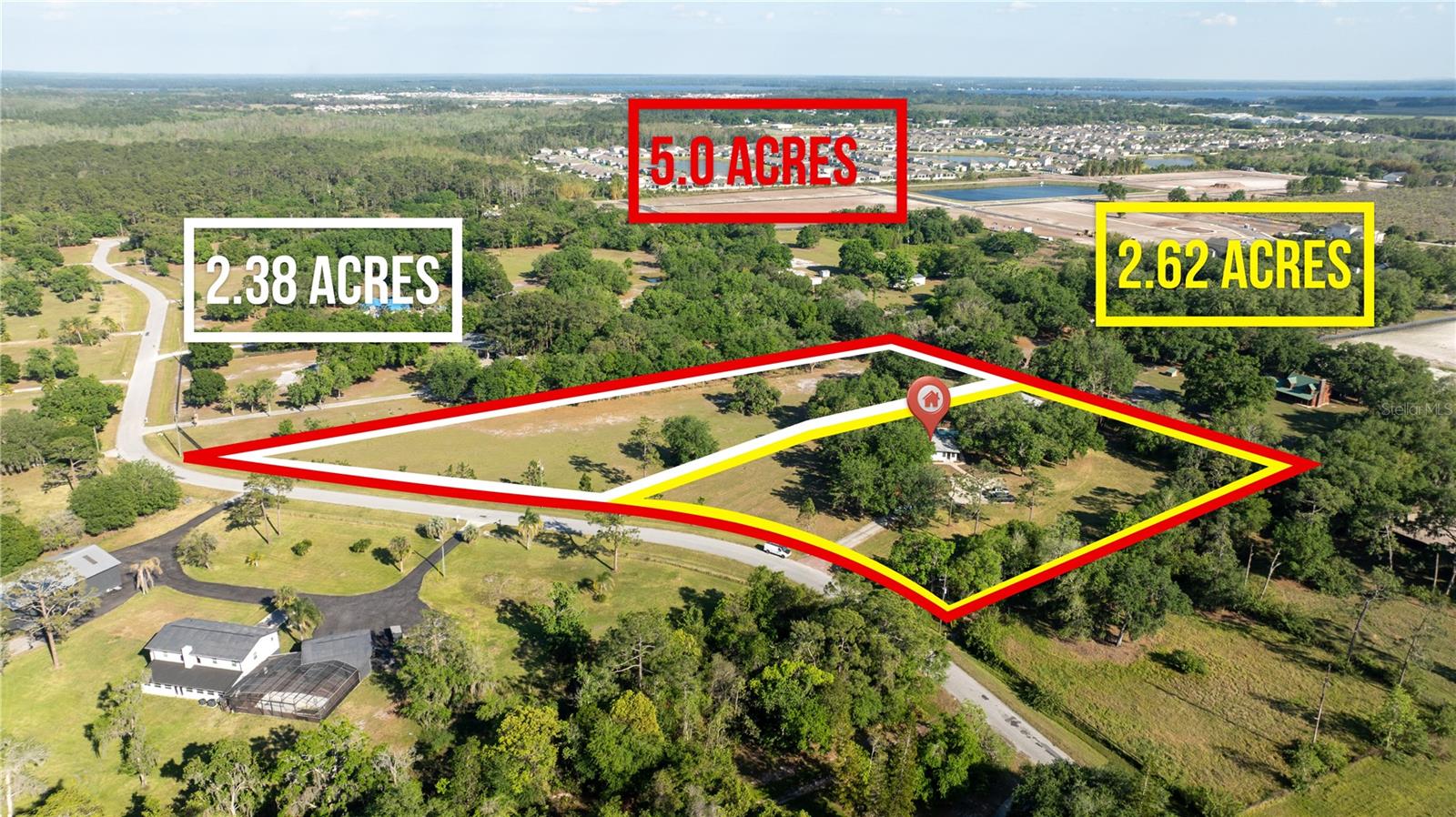
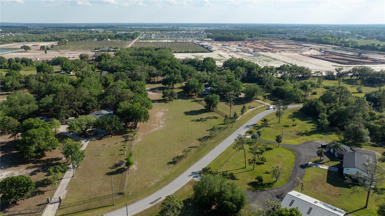
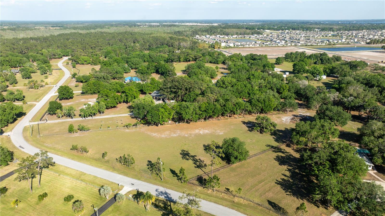
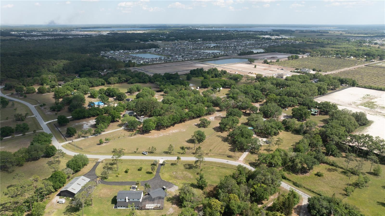
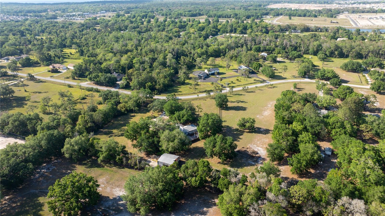
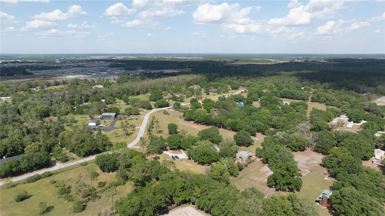
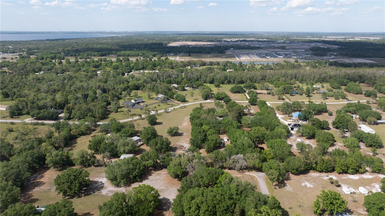
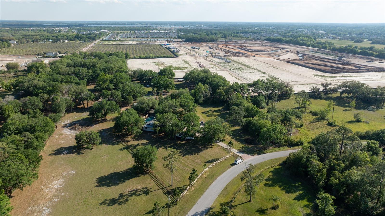
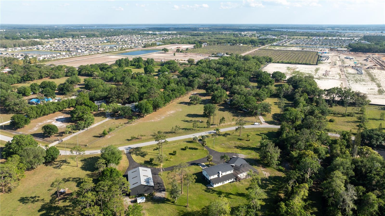
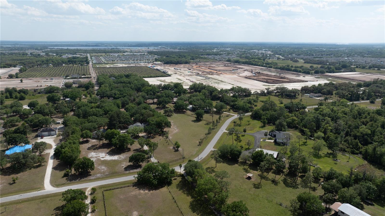
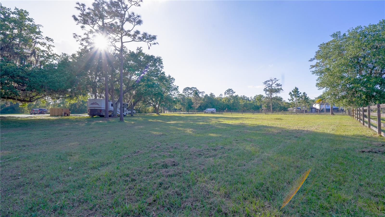
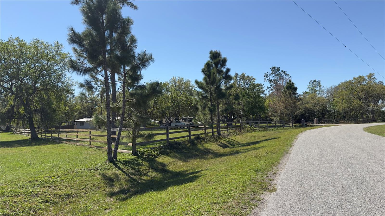
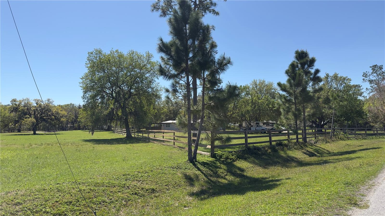
- MLS#: S5123703 ( Residential )
- Street Address: Address Not Provided
- Viewed: 154
- Price: $1,200,000
- Price sqft: $532
- Waterfront: Yes
- Wateraccess: Yes
- Waterfront Type: Pond
- Year Built: 1986
- Bldg sqft: 2256
- Bedrooms: 4
- Total Baths: 2
- Full Baths: 2
- Days On Market: 21
- Additional Information
- County: OSCEOLA
- City: ST CLOUD
- Zipcode: 34771
- Subdivision: Runneymede Ranchlands
- Elementary School: Hickory Tree Elem
- Middle School: Narcoossee Middle
- High School: Harmony High
- Provided by: LA ROSA REALTY KISSIMMEE
- Contact: Patricia Mercado
- 407-930-3530

- DMCA Notice
-
DescriptionI am very happy to present this wonderful property, located in Saint Cloud, very close to Narcosee Avenue and Lake Nona. If you have clients looking for a spacious and country home, surrounded by nature, this is the ideal place. This house is largely renovated and has an extensive lot of 2.62 acres, combines the tranquility of the countryside but close to all the commercial, educational, financial and medical services that the area offers. The house has four bedrooms, two bathrooms, dining room, kitchen, laundry, lanai, a pool to enjoy the Florida sun and two storages. With the possibility of outdoor activities and even to expand the property. Call me for more information.
All
Similar
Features
Waterfront Description
- Pond
Appliances
- Convection Oven
- Dishwasher
- Electric Water Heater
- Microwave
- Refrigerator
Home Owners Association Fee
- 0.00
Carport Spaces
- 0.00
Close Date
- 0000-00-00
Cooling
- Central Air
Country
- US
Covered Spaces
- 0.00
Exterior Features
- Storage
Fencing
- Fenced
Flooring
- Tile
Garage Spaces
- 0.00
Heating
- Electric
High School
- Harmony High
Insurance Expense
- 0.00
Interior Features
- Ceiling Fans(s)
- Eat-in Kitchen
- Kitchen/Family Room Combo
- Living Room/Dining Room Combo
- Open Floorplan
- Primary Bedroom Main Floor
- Thermostat
- Walk-In Closet(s)
Legal Description
- RUNNEYMEDE RANCHLANDS UNIT 1 PB 2 PGS 188-189 A PORTION OF LOT 6: COM AT SE COR OF LOT 6
- S89-46-13W 140 FT TO POB; CONT S89-46-13W 329.63 FT TO W/L OF LOT 6
- N 317.48 FT TO S/L OF HAYWOOD RUFFIN RD
- E 16.61 FT TO POC
- RAD 249.45 FT
- CENT ANG 50 DEG
- ALONG CURVE 217.69 FT
- N40-00-00E 53.34 FT
- S19-35-58E 261.26 FT
- S 200 FT TO POB
Levels
- One
Living Area
- 1824.00
Lot Features
- Oversized Lot
- Pasture
- Street Dead-End
- Paved
- Zoned for Horses
Middle School
- Narcoossee Middle
Area Major
- 34771 - St Cloud (Magnolia Square)
Net Operating Income
- 0.00
Occupant Type
- Owner
Open Parking Spaces
- 0.00
Other Expense
- 0.00
Other Structures
- Barn(s)
- Storage
- Workshop
Parcel Number
- 32-25-31-4915-0001-0060
Parking Features
- Driveway
Pool Features
- Gunite
- In Ground
Property Condition
- Completed
Property Type
- Residential
Roof
- Metal
School Elementary
- Hickory Tree Elem
Sewer
- Public Sewer
Tax Year
- 2025
Township
- 25
Utilities
- Electricity Connected
- Sewer Connected
- Water Connected
Views
- 154
Virtual Tour Url
- https://www.propertypanorama.com/instaview/stellar/S5123703
Water Source
- Public
Year Built
- 1986
Zoning Code
- OAC
Listing Data ©2025 Greater Fort Lauderdale REALTORS®
Listings provided courtesy of The Hernando County Association of Realtors MLS.
Listing Data ©2025 REALTOR® Association of Citrus County
Listing Data ©2025 Royal Palm Coast Realtor® Association
The information provided by this website is for the personal, non-commercial use of consumers and may not be used for any purpose other than to identify prospective properties consumers may be interested in purchasing.Display of MLS data is usually deemed reliable but is NOT guaranteed accurate.
Datafeed Last updated on April 21, 2025 @ 12:00 am
©2006-2025 brokerIDXsites.com - https://brokerIDXsites.com
