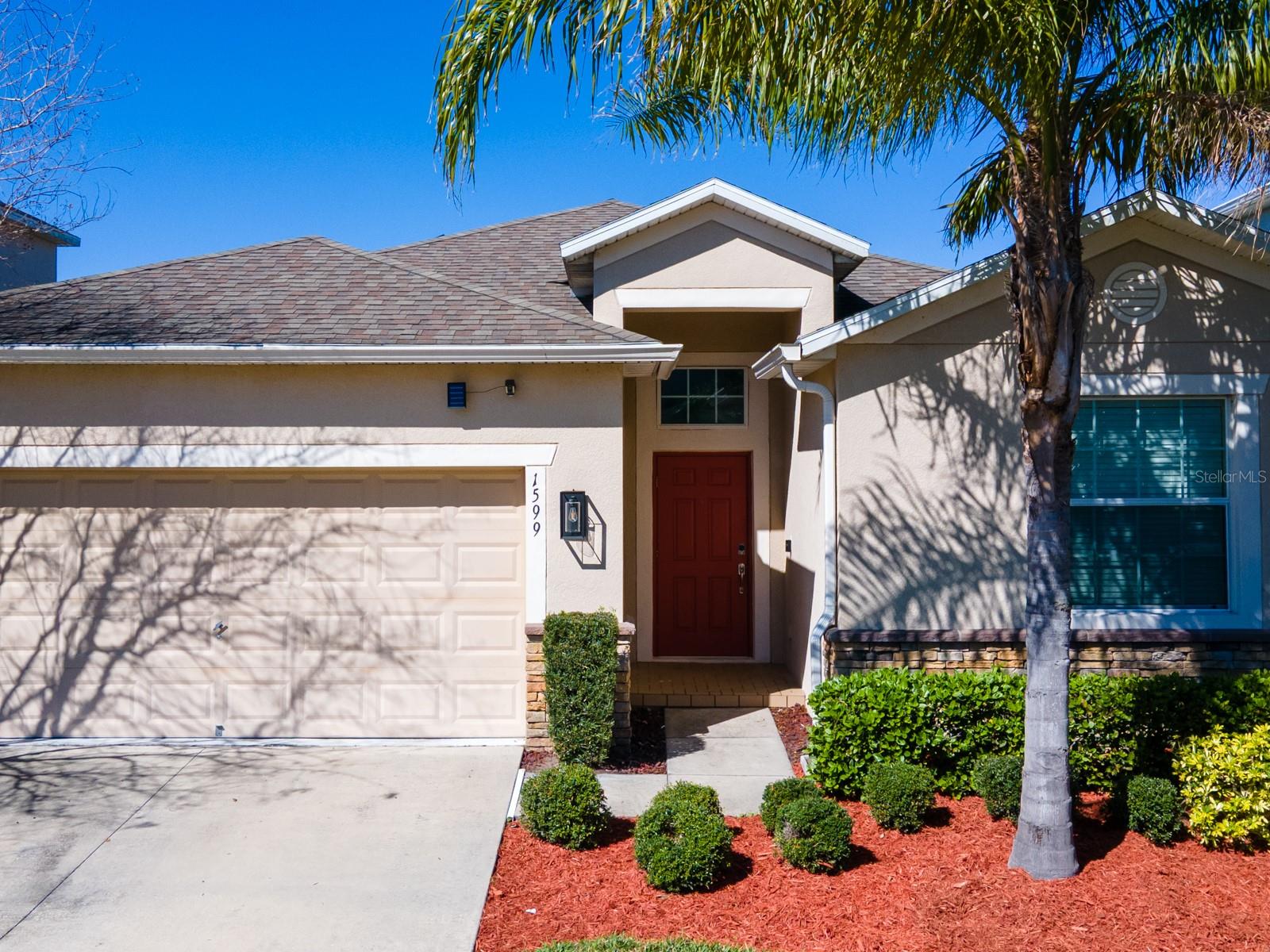Share this property:
Contact Tyler Fergerson
Schedule A Showing
Request more information
- Home
- Property Search
- Search results
- 1599 Thetford Circle, ORLANDO, FL 32824
Property Photos


















































- MLS#: S5123289 ( Residential )
- Street Address: 1599 Thetford Circle
- Viewed: 89
- Price: $569,500
- Price sqft: $213
- Waterfront: No
- Year Built: 2015
- Bldg sqft: 2668
- Bedrooms: 4
- Total Baths: 3
- Full Baths: 3
- Garage / Parking Spaces: 2
- Days On Market: 64
- Additional Information
- Geolocation: 28.3499 / -81.3358
- County: ORANGE
- City: ORLANDO
- Zipcode: 32824
- Subdivision: Wyndham Lakes Estates
- Elementary School: Stonewyck
- Middle School: South Creek
- High School: Cypress Creek
- Provided by: TOP 7 REALTY LLC
- Contact: Audrey Torres
- 407-334-8082

- DMCA Notice
-
DescriptionThis amazing Single Story home features 4 bedrooms and 3 full bathrooms, open concept common areas, interior laundry room, and a 2 car garage; in the desired community of Wyndham Lakes Estate. Huge Master suite will be a relaxing retreat with two walk in closets, an ensuite bathroom with shower, dual sinks, and garden tub for the days you want to relax. The 4th Bedroom also has a bathroom for your guest or to be used as an in law suite. This Gorgeous Home its Open concept with a beautiful kitchen, large cabinet, crown molding stainless steel appliances, granite countertop with dual sink and center island, opens to the dining and living room area. Head onto the covered patio, entertain with a family and friends' barbecue and take a dip in the serene waters of the pool. Last but not least, the house has solar panels to offset the electric bill, and the seller would pay in full at closing. This Community offers a resort style swimming pool, tennis and basketball court, fitness center, and playground. This location has easy access to l 4, 417, 528 just 10 minutes away from Orlando International airport, and close to Lake Nona Medical City, shopping center, restaurants and much more!!! Your home sweet home is waiting. Schedule a tour, today!
All
Similar
Features
Appliances
- Dishwasher
- Disposal
- Dryer
- Microwave
- Range
- Refrigerator
- Washer
Home Owners Association Fee
- 140.00
Association Name
- Artemis Lifestyle
Association Phone
- (407) 705-2190
Carport Spaces
- 0.00
Close Date
- 0000-00-00
Cooling
- Central Air
Country
- US
Covered Spaces
- 0.00
Exterior Features
- Lighting
- Sidewalk
- Sliding Doors
Fencing
- Vinyl
Flooring
- Carpet
- Ceramic Tile
- Vinyl
Furnished
- Unfurnished
Garage Spaces
- 2.00
Heating
- Electric
High School
- Cypress Creek High
Insurance Expense
- 0.00
Interior Features
- Ceiling Fans(s)
- Crown Molding
- Living Room/Dining Room Combo
- Open Floorplan
- Thermostat
- Walk-In Closet(s)
Legal Description
- WYNDHAM LAKES ESTATES UNIT 6A 82/97 LOT12
Levels
- One
Living Area
- 2041.00
Middle School
- South Creek Middle
Area Major
- 32824 - Orlando/Taft / Meadow woods
Net Operating Income
- 0.00
Occupant Type
- Vacant
Open Parking Spaces
- 0.00
Other Expense
- 0.00
Parcel Number
- 32-24-30-9631-00-120
Pets Allowed
- Yes
Pool Features
- Heated
- In Ground
Property Type
- Residential
Roof
- Shingle
School Elementary
- Stonewyck Elementary
Sewer
- Public Sewer
Tax Year
- 2024
Township
- 24
Utilities
- BB/HS Internet Available
- Electricity Available
- Electricity Connected
- Sewer Connected
- Street Lights
- Water Connected
Views
- 89
Virtual Tour Url
- https://www.propertypanorama.com/instaview/stellar/S5123289
Water Source
- Public
Year Built
- 2015
Zoning Code
- P-D
Listing Data ©2025 Greater Fort Lauderdale REALTORS®
Listings provided courtesy of The Hernando County Association of Realtors MLS.
Listing Data ©2025 REALTOR® Association of Citrus County
Listing Data ©2025 Royal Palm Coast Realtor® Association
The information provided by this website is for the personal, non-commercial use of consumers and may not be used for any purpose other than to identify prospective properties consumers may be interested in purchasing.Display of MLS data is usually deemed reliable but is NOT guaranteed accurate.
Datafeed Last updated on June 15, 2025 @ 12:00 am
©2006-2025 brokerIDXsites.com - https://brokerIDXsites.com
