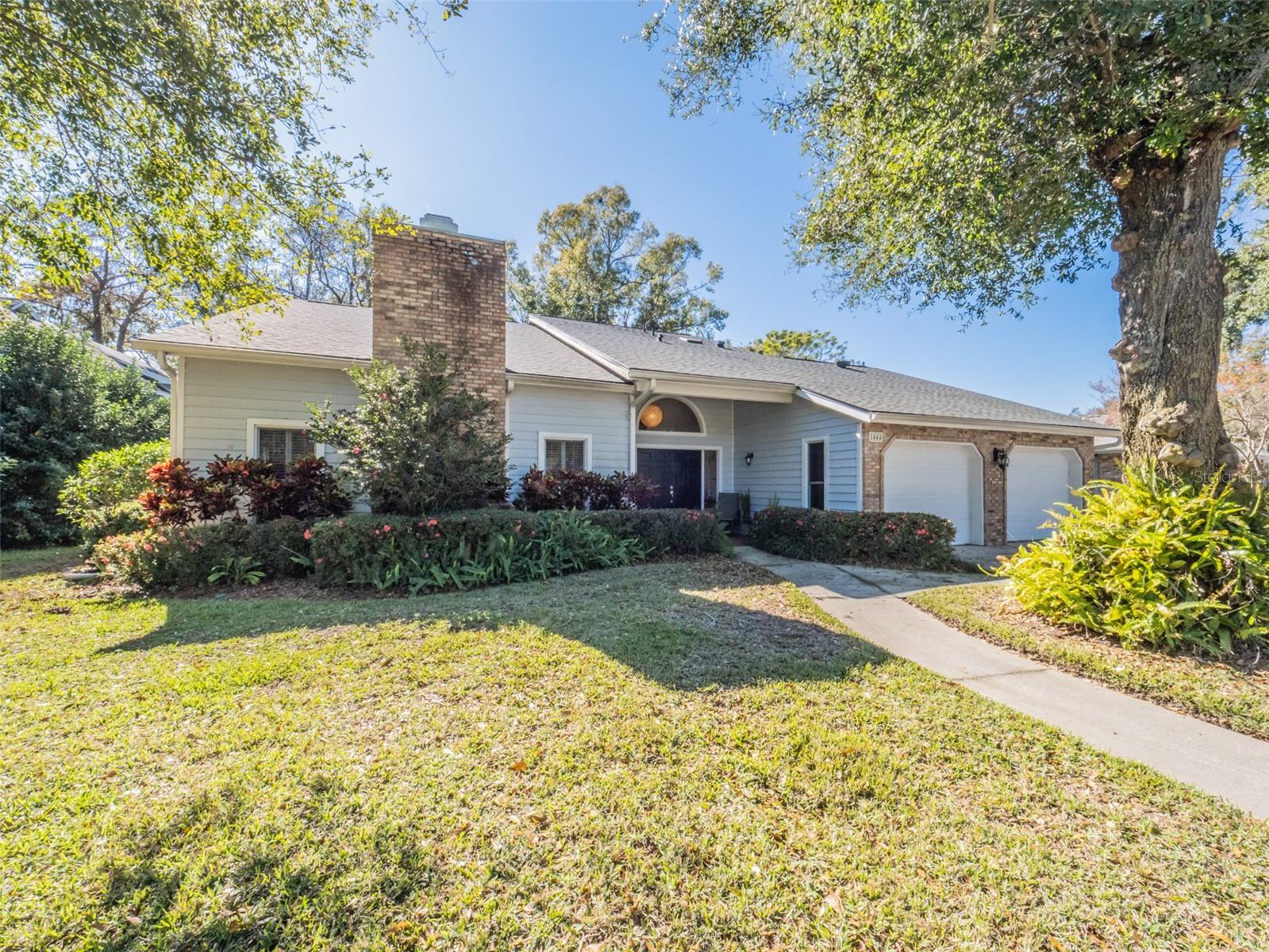Share this property:
Contact Tyler Fergerson
Schedule A Showing
Request more information
- Home
- Property Search
- Search results
- 1444 Pelican Bay Trail, WINTER PARK, FL 32792
Property Photos


























































- MLS#: S5122502 ( Residential )
- Street Address: 1444 Pelican Bay Trail
- Viewed: 122
- Price: $1,070,000
- Price sqft: $250
- Waterfront: Yes
- Wateraccess: Yes
- Waterfront Type: Lake Front
- Year Built: 1984
- Bldg sqft: 4275
- Bedrooms: 4
- Total Baths: 3
- Full Baths: 2
- 1/2 Baths: 1
- Garage / Parking Spaces: 2
- Days On Market: 95
- Additional Information
- Geolocation: 28.6311 / -81.29
- County: ORANGE
- City: WINTER PARK
- Zipcode: 32792
- Subdivision: Pelican Bay
- Elementary School: Eastbrook
- Middle School: Tuskawilla
- High School: Lake Howell
- Provided by: TRANSCEND REALTY
- Contact: Jacob Hara
- 407-518-7653

- DMCA Notice
-
DescriptionBack on market due to financing issue with buyer. Updated Price! A True Gem on the Lake! If you've been dreaming of owning a lakefront property with a Winter Park address, this is your chance! This stunning 4 bedroom, 2.5 bathroom home in the tranquil Pelican Bay Subdivision is move in ready and full of charm. As you approach, you'll be greeted by lush landscaping. Step through the double front doors into a welcoming foyer with beautiful wood floors and modern accents. An elegant oak staircase with iron rails leads you upstairs to three spacious bedrooms, a loft, a bathroom, and a private patio. The heart of the home lies downstairs, where youll find a modern kitchen with upgraded appliances, granite countertops, and wood cabinets. A large island/breakfast bar overlooks the family room, where you can take in breathtaking lake views. Enjoy formal gatherings in the separate dining and living rooms, each offering plenty of space and comfort. The downstairs primary suite boasts serene lake views and features exquisite built in cabinets, renovated master bath with dual sinks, a large glass enclosed walk in shower, and an expansive walk in closet. The screened in lanai is the perfect place to relax or entertain, with a jacuzzi, wet bar, and plenty of counter space. Whether its morning coffee, afternoon relaxation, or evening sunsets, youll love the view of the lake all day long. The dock is an ideal spot for fishing, relaxing, or simply enjoying the tranquil surroundings. Major renovations to the home were done in 2017 including mostly new new windows throughout, dock, all bathrooms and flooring. New roof installed in 2021. This home truly has it all. Dont miss outschedule a tour today!
All
Similar
Features
Waterfront Description
- Lake Front
Appliances
- Built-In Oven
- Cooktop
- Dishwasher
- Disposal
- Dryer
- Range Hood
- Refrigerator
- Washer
- Wine Refrigerator
Association Amenities
- Basketball Court
Home Owners Association Fee
- 500.00
Association Name
- Chris Bonilha
Association Phone
- 303-564-1536
Carport Spaces
- 0.00
Close Date
- 0000-00-00
Cooling
- Central Air
Country
- US
Covered Spaces
- 0.00
Exterior Features
- Balcony
- Lighting
- Sliding Doors
Flooring
- Hardwood
- Wood
Furnished
- Unfurnished
Garage Spaces
- 2.00
Heating
- Central
- Electric
High School
- Lake Howell High
Insurance Expense
- 0.00
Interior Features
- Built-in Features
- Cathedral Ceiling(s)
- Ceiling Fans(s)
- Crown Molding
- Eat-in Kitchen
- High Ceilings
- Primary Bedroom Main Floor
- Solid Surface Counters
- Solid Wood Cabinets
- Thermostat
- Vaulted Ceiling(s)
- Walk-In Closet(s)
- Window Treatments
Legal Description
- LOT 12 PELICAN BAY PB 26 PGS 21 & 22
Levels
- Two
Living Area
- 3121.00
Lot Features
- Landscaped
- Sidewalk
- Paved
Middle School
- Tuskawilla Middle
Area Major
- 32792 - Winter Park/Aloma
Net Operating Income
- 0.00
Occupant Type
- Owner
Open Parking Spaces
- 0.00
Other Expense
- 0.00
Parcel Number
- 26-21-30-506-0000-0120
Parking Features
- Garage Door Opener
Pets Allowed
- Breed Restrictions
- Cats OK
- Dogs OK
Possession
- Close Of Escrow
Property Type
- Residential
Roof
- Shingle
School Elementary
- Eastbrook Elementary
Sewer
- Public Sewer
Style
- Traditional
Tax Year
- 2024
Township
- 21
Utilities
- Cable Available
- Electricity Available
- Phone Available
- Sewer Available
- Water Available
View
- Water
Views
- 122
Virtual Tour Url
- https://www.propertypanorama.com/instaview/stellar/S5122502
Water Source
- Canal/Lake For Irrigation
- Public
Year Built
- 1984
Zoning Code
- A-1
Listing Data ©2025 Greater Fort Lauderdale REALTORS®
Listings provided courtesy of The Hernando County Association of Realtors MLS.
Listing Data ©2025 REALTOR® Association of Citrus County
Listing Data ©2025 Royal Palm Coast Realtor® Association
The information provided by this website is for the personal, non-commercial use of consumers and may not be used for any purpose other than to identify prospective properties consumers may be interested in purchasing.Display of MLS data is usually deemed reliable but is NOT guaranteed accurate.
Datafeed Last updated on June 15, 2025 @ 12:00 am
©2006-2025 brokerIDXsites.com - https://brokerIDXsites.com
