Share this property:
Contact Tyler Fergerson
Schedule A Showing
Request more information
- Home
- Property Search
- Search results
- 2160 Addison Avenue, CLERMONT, FL 34711
Property Photos
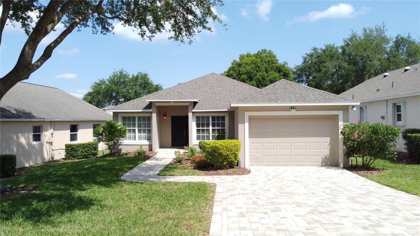

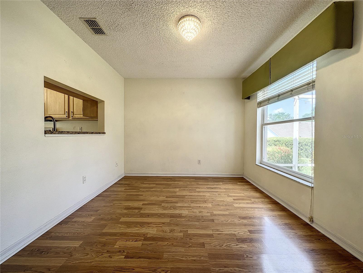
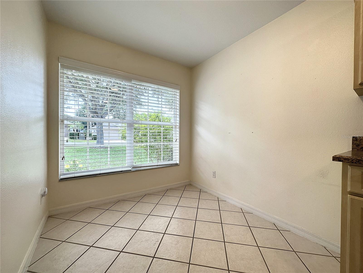
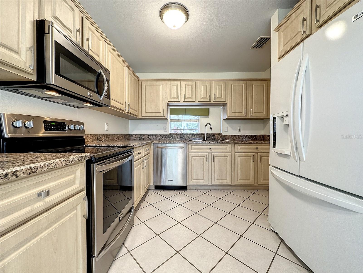
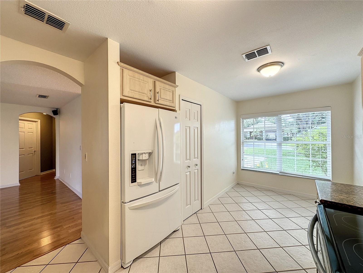
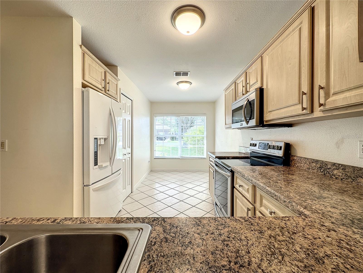
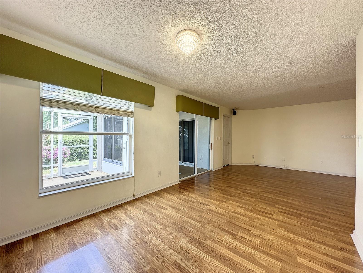
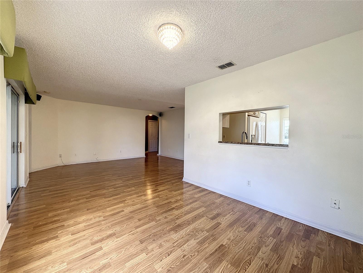
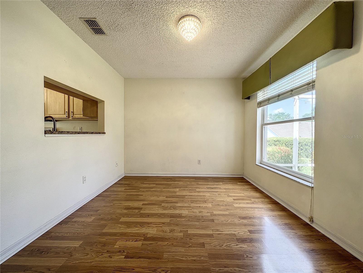
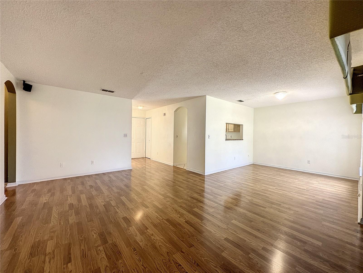
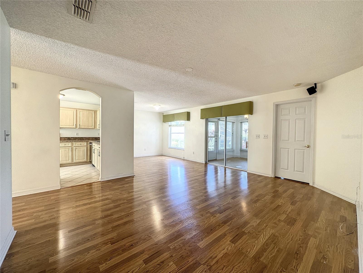
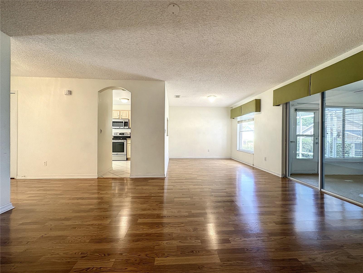
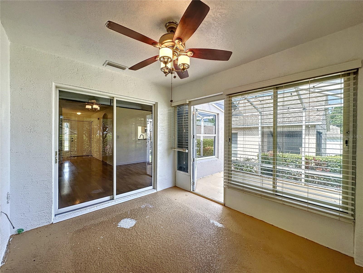
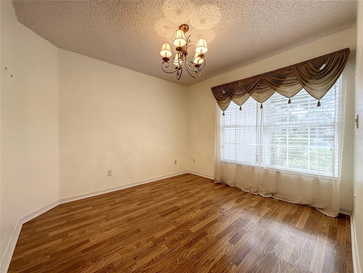
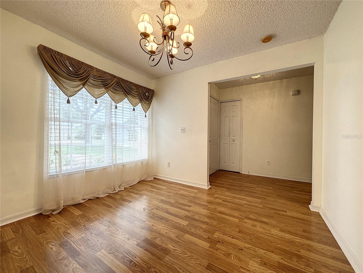
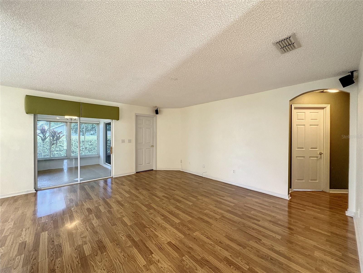
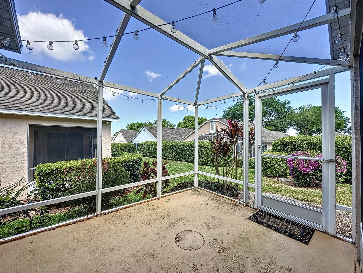
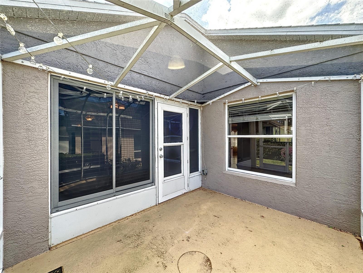
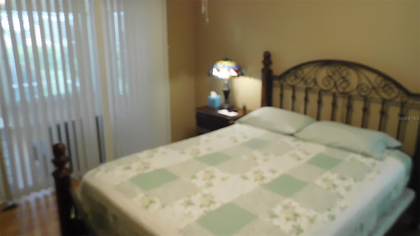
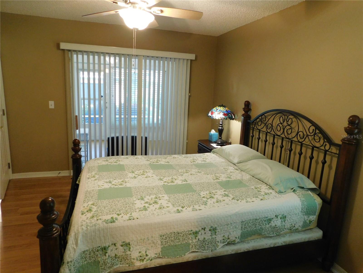
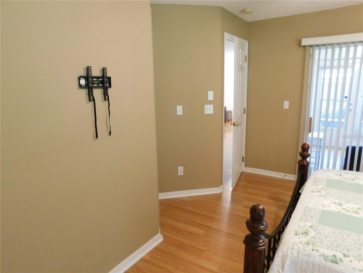
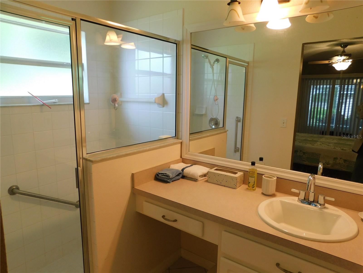
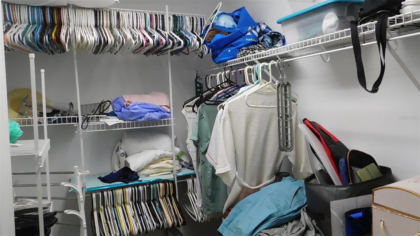
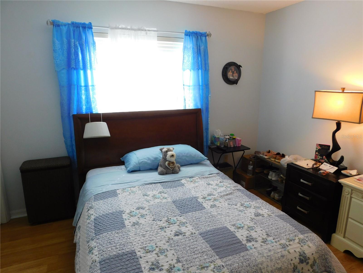
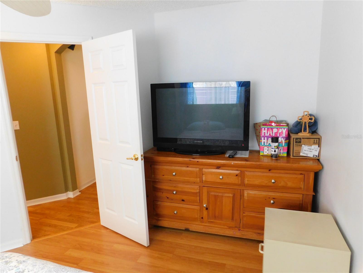
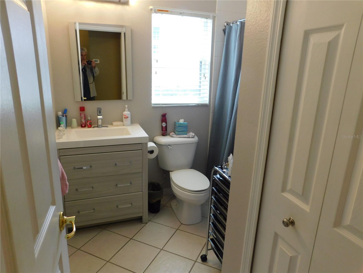
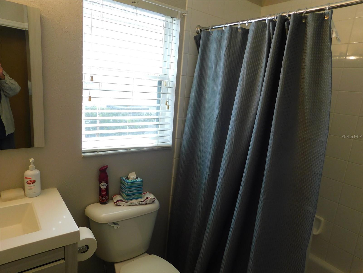
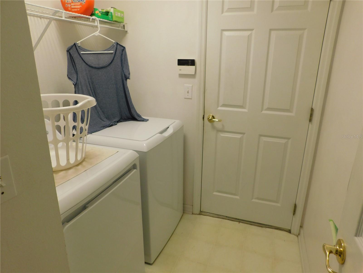
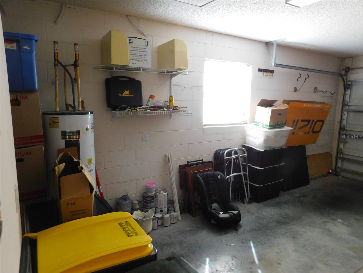
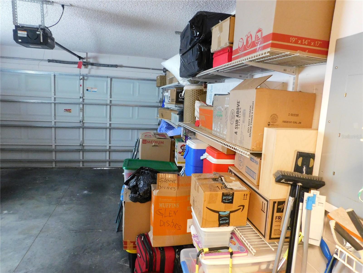
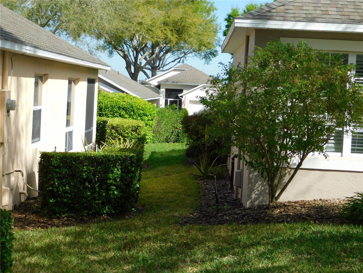
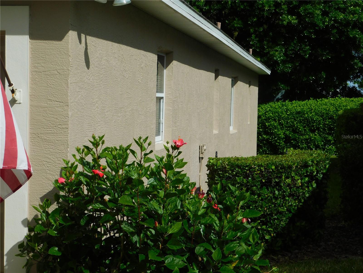
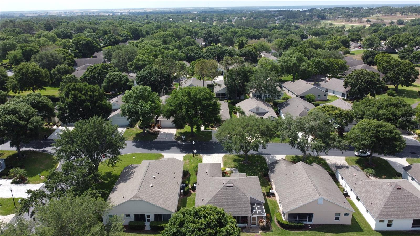
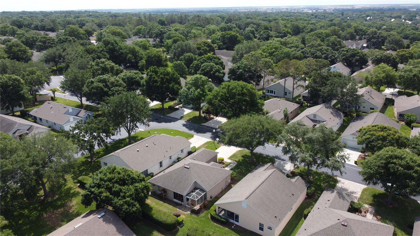
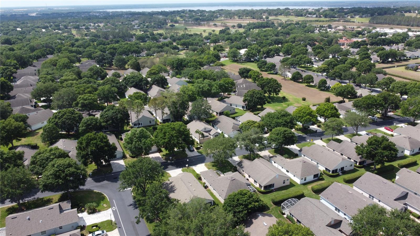
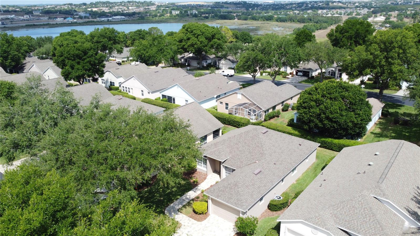
- MLS#: S5122295 ( Residential )
- Street Address: 2160 Addison Avenue
- Viewed: 33
- Price: $299,990
- Price sqft: $162
- Waterfront: No
- Year Built: 2001
- Bldg sqft: 1847
- Bedrooms: 2
- Total Baths: 2
- Full Baths: 2
- Garage / Parking Spaces: 1
- Days On Market: 42
- Additional Information
- Geolocation: 28.5155 / -81.7169
- County: LAKE
- City: CLERMONT
- Zipcode: 34711
- Subdivision: Clermont Aberdeen At Kings Rid
- Provided by: FUTURE HOME REALTY INC
- Contact: Paul Shearn
- 813-855-4982

- DMCA Notice
-
DescriptionStop the car! You've found itFlorida living at its finest in the fantastic Kings Ridge 55+ community. This charming Crown model home features two bedrooms, two bathrooms, a den/office, and an eat in kitchen. According to the previous owner, the roof was replaced in 2018, and the A/C was updated in 2015. Kings Ridge offers a multi million dollar clubhouse, golf, multiple pools, spas, pickleball and tennis courts, movies, activities, and various clubs and groups, ensuring there's something for everyone. If you prefer a quieter atmosphere, this home includes a Florida room and a caged lanai, perfect for relaxing, entertaining, or gardeningwhatever you desire. Centrally located near stores, restaurants, and amusement parks, Kings Ridge feels like your little paradise once you pass through the guarded gates. Don't miss the opportunity to make 2160 Addison your home before someone else does! *****From now on put the following for each listing; Pet Restrictions: Please contact the management company to inquire about any pet restrictions. The buyer and buyer's realtor are responsible for obtaining accurate information. Additional Lease Restrictions: Please contact the management company to inquire about any leasing restrictions. The buyer and buyer's realtor are responsible for obtaining accurate information For Kings Ridge or 55+ or older communities, please put; Approval Process: Approval of sale and age restriction documentation must be submitted to Kings Ridge for approval. I have included the forms in the attached documents. Don't forget to attach the Tax Record, the SPQ, the HOA docs and the age docs.
All
Similar
Features
Appliances
- Dishwasher
- Disposal
- Microwave
- Range
Home Owners Association Fee
- 438.00
Association Name
- aberdseen
Carport Spaces
- 0.00
Close Date
- 0000-00-00
Cooling
- Central Air
Country
- US
Covered Spaces
- 0.00
Exterior Features
- Sidewalk
Flooring
- Carpet
- Linoleum
- Vinyl
Garage Spaces
- 1.00
Heating
- Central
Insurance Expense
- 0.00
Interior Features
- Ceiling Fans(s)
- Living Room/Dining Room Combo
- Walk-In Closet(s)
Legal Description
- CLERMONT ABERDEEN AT KINGS RIDGE PHASE I SUB LOT 27 PB 44 PGS 69-70 ORB 6148 PG 690
Levels
- One
Living Area
- 1334.00
Area Major
- 34711 - Clermont
Net Operating Income
- 0.00
Occupant Type
- Owner
Open Parking Spaces
- 0.00
Other Expense
- 0.00
Parcel Number
- 04-23-26-0100-000-02700
Pets Allowed
- Breed Restrictions
Possession
- Close Of Escrow
Property Condition
- Completed
Property Type
- Residential
Roof
- Shingle
Sewer
- Public Sewer
Tax Year
- 2024
Township
- 23S
Utilities
- Cable Connected
- Electricity Connected
Views
- 33
Virtual Tour Url
- https://www.propertypanorama.com/instaview/stellar/S5122295
Water Source
- Public
Year Built
- 2001
Zoning Code
- PUD
Listing Data ©2025 Greater Fort Lauderdale REALTORS®
Listings provided courtesy of The Hernando County Association of Realtors MLS.
Listing Data ©2025 REALTOR® Association of Citrus County
Listing Data ©2025 Royal Palm Coast Realtor® Association
The information provided by this website is for the personal, non-commercial use of consumers and may not be used for any purpose other than to identify prospective properties consumers may be interested in purchasing.Display of MLS data is usually deemed reliable but is NOT guaranteed accurate.
Datafeed Last updated on April 21, 2025 @ 12:00 am
©2006-2025 brokerIDXsites.com - https://brokerIDXsites.com
