Share this property:
Contact Tyler Fergerson
Schedule A Showing
Request more information
- Home
- Property Search
- Search results
- 13173 Lower Harden Avenue, ORLANDO, FL 32827
Property Photos
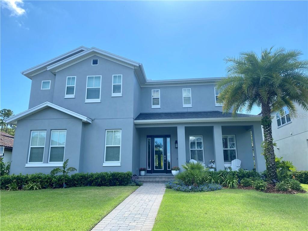

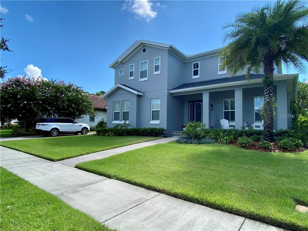
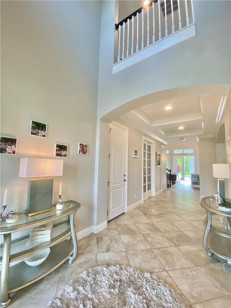
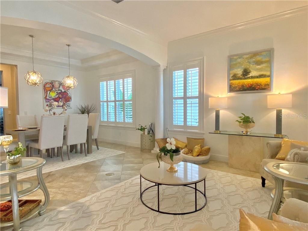
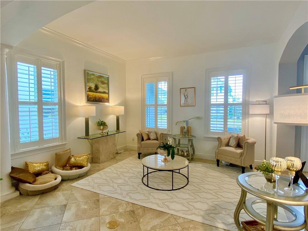
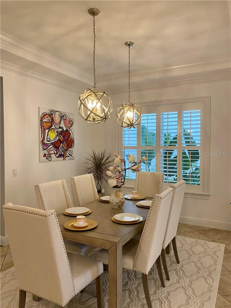
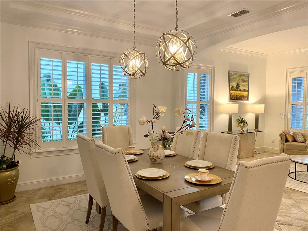
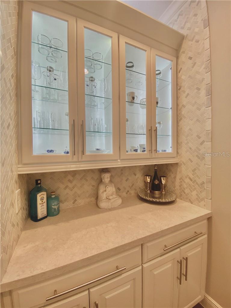
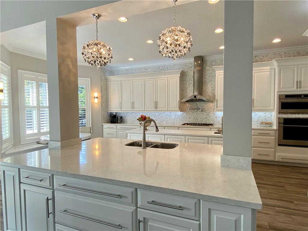
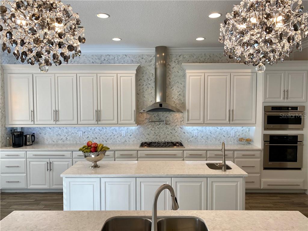
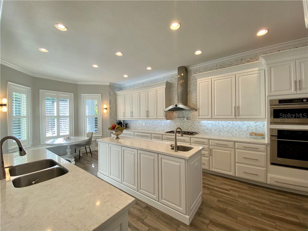
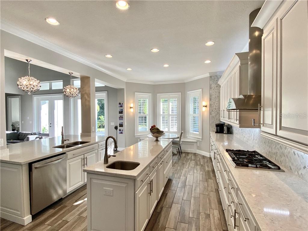
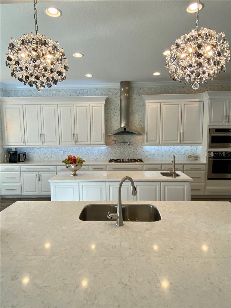
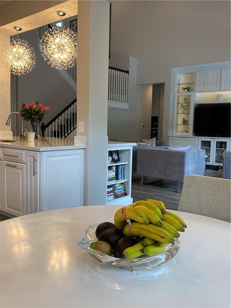
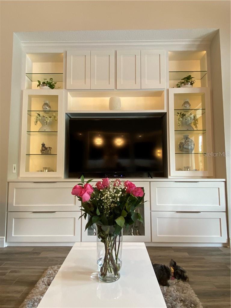
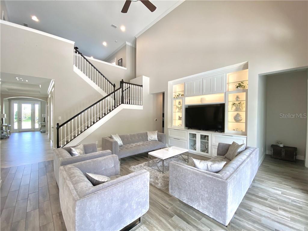
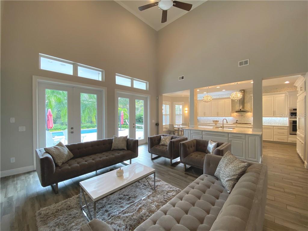
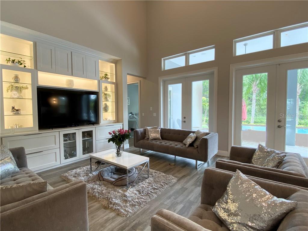
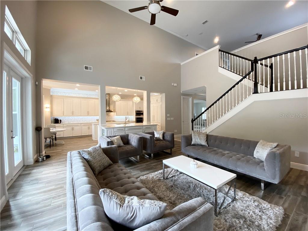
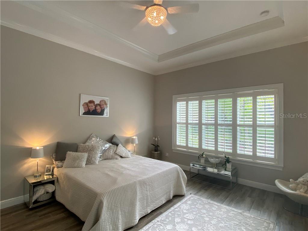
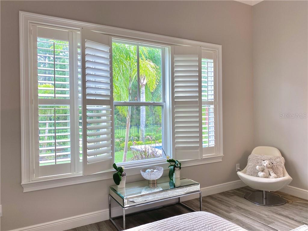
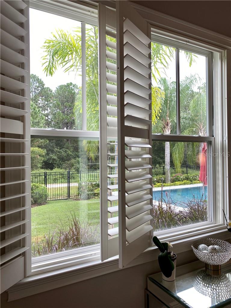
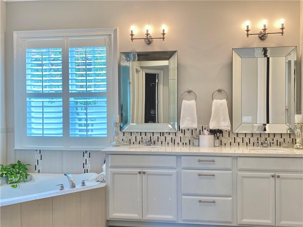
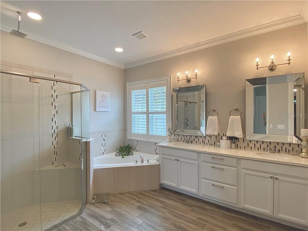
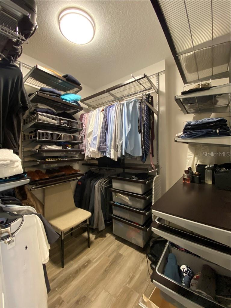
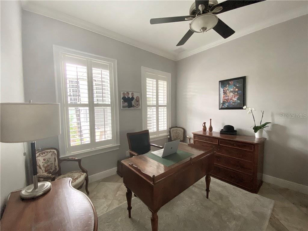
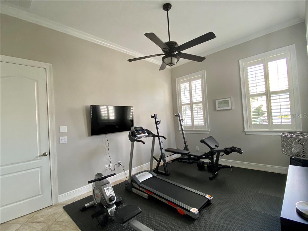
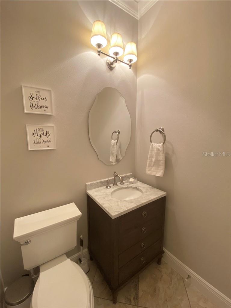
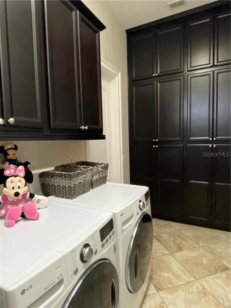
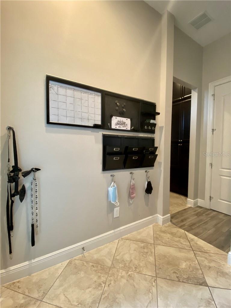
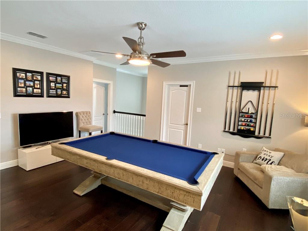
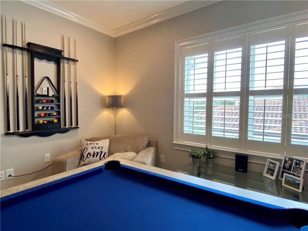
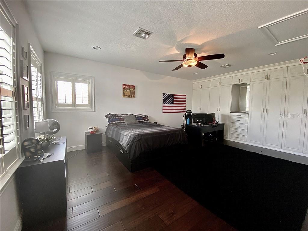
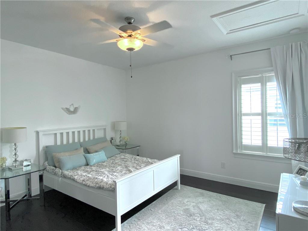
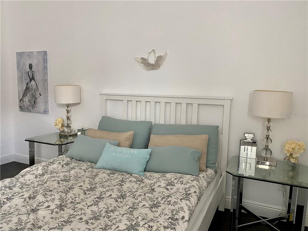
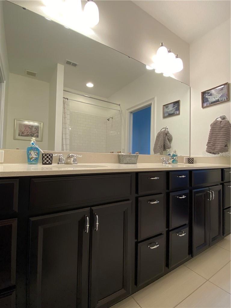
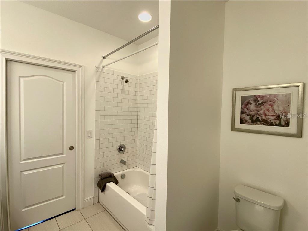
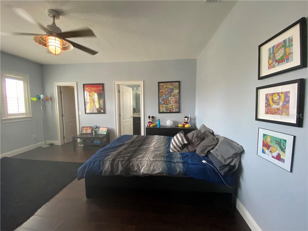
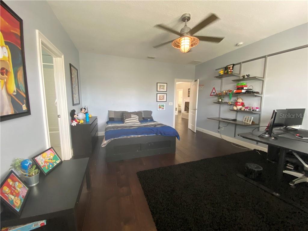
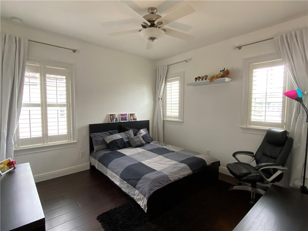
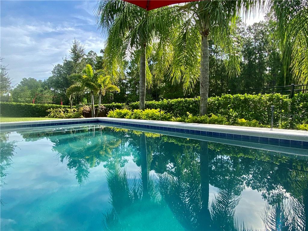
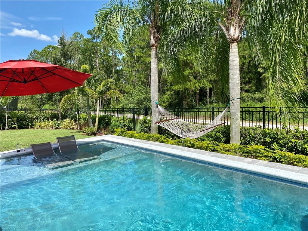
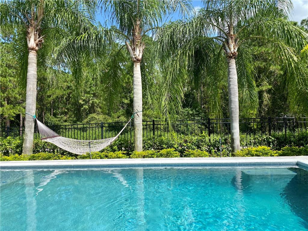
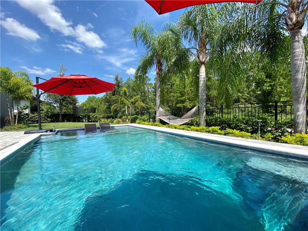
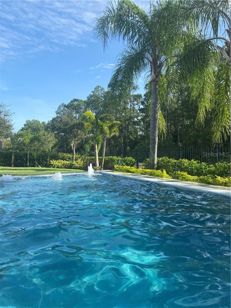
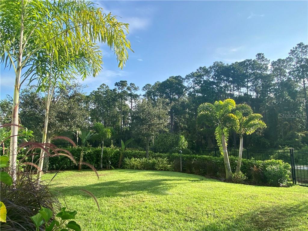
- MLS#: S5122236 ( Residential )
- Street Address: 13173 Lower Harden Avenue
- Viewed: 76
- Price: $1,500,000
- Price sqft: $239
- Waterfront: No
- Year Built: 2014
- Bldg sqft: 6284
- Bedrooms: 6
- Total Baths: 6
- Full Baths: 5
- 1/2 Baths: 1
- Garage / Parking Spaces: 2
- Days On Market: 22
- Additional Information
- Geolocation: 28.3756 / -81.2494
- County: ORANGE
- City: ORLANDO
- Zipcode: 32827
- Subdivision: Laureate Park Ph 3a
- Elementary School: Laureate Park Elementary
- Middle School: Lake Nona Middle School
- High School: Lake Nona High
- Provided by: GO FLORIDA REALTY, INC.
- Contact: Peter Dordoy
- 407-612-6139

- DMCA Notice
-
DescriptionModern family pool home backing on to a conservation area in Lake Nonas Laureate Park. Two story large family room, formal living room ,dining area, 6 bedrooms, 5 1/2 bathrooms, office, loft and mudroom. Family room overlooks the pool & conservation area to the rear. Modern white kitchen units with two large islands and quartz counter tops. High end cooktop, oven & microwave, two 30 built in refrigerator/freezers, & large walk in pantry. The breakfast nook has a built in bench for expanded seating. A butlers pantry/dry bar connects the kitchen and dining room. The first floor has an in law suite with an en suite shower room or can be used as a gym and exercise room. The master suite is on the main with views of the pool and conservation area. Master bathroom has his & hers custom walk in closets, tub, walk in rain shower and dual vanities. Upstairs are four bedrooms and a loft area suitable for a pool table or games room. Two bedrooms have ensuites and two bedrooms share a Jack & Jill bathroom. A second entry door leads from the driveway into the mudroom and is adjacent to the laundry area. In the large backyard, you will find an extended paver patio surrounding the saltwater pool with multiple water features and fountains. The private backyard has a tropical feel and overlooks the conservation area and trail. HOA offers fitness center, walking trails, dog park, aquatic center & playgrounds.
All
Similar
Features
Appliances
- Built-In Oven
- Dishwasher
- Disposal
- Dryer
- Electric Water Heater
- Microwave
- Range
- Range Hood
- Refrigerator
- Washer
- Water Softener
Home Owners Association Fee
- 515.00
Home Owners Association Fee Includes
- Cable TV
- Pool
- Internet
- Maintenance Grounds
- Recreational Facilities
Association Name
- Laureate Park / Michelle Arditi
Association Phone
- 407-705-2190 Ext
Carport Spaces
- 0.00
Close Date
- 0000-00-00
Cooling
- Central Air
Country
- US
Covered Spaces
- 0.00
Exterior Features
- French Doors
- Irrigation System
- Rain Gutters
Fencing
- Fenced
- Other
Flooring
- Hardwood
- Tile
Furnished
- Negotiable
Garage Spaces
- 2.00
Heating
- Central
- Heat Pump
High School
- Lake Nona High
Insurance Expense
- 0.00
Interior Features
- Central Vaccum
- Crown Molding
- Dry Bar
- Eat-in Kitchen
- Kitchen/Family Room Combo
- Primary Bedroom Main Floor
- Solid Wood Cabinets
- Stone Counters
- Thermostat
- Tray Ceiling(s)
- Wet Bar
Legal Description
- LAUREATE PARK PHASE 3A 77/106 LOT 52
Levels
- Two
Living Area
- 4754.00
Lot Features
- Conservation Area
- Level
- Paved
Middle School
- Lake Nona Middle School
Area Major
- 32827 - Orlando/Airport/Alafaya/Lake Nona
Net Operating Income
- 0.00
Occupant Type
- Tenant
Open Parking Spaces
- 0.00
Other Expense
- 0.00
Parcel Number
- 30-24-31-4854-00-520
Pets Allowed
- Yes
Pool Features
- In Ground
- Lighting
- Salt Water
Possession
- Close Of Escrow
Property Condition
- Completed
Property Type
- Residential
Roof
- Shingle
School Elementary
- Laureate Park Elementary
Sewer
- Public Sewer
Tax Year
- 2023
Township
- 24
Utilities
- Cable Connected
- Electricity Connected
- Natural Gas Connected
View
- Trees/Woods
Views
- 76
Virtual Tour Url
- https://www.propertypanorama.com/instaview/stellar/S5122236
Water Source
- None
Year Built
- 2014
Zoning Code
- PD/AN
Listing Data ©2025 Greater Fort Lauderdale REALTORS®
Listings provided courtesy of The Hernando County Association of Realtors MLS.
Listing Data ©2025 REALTOR® Association of Citrus County
Listing Data ©2025 Royal Palm Coast Realtor® Association
The information provided by this website is for the personal, non-commercial use of consumers and may not be used for any purpose other than to identify prospective properties consumers may be interested in purchasing.Display of MLS data is usually deemed reliable but is NOT guaranteed accurate.
Datafeed Last updated on April 19, 2025 @ 12:00 am
©2006-2025 brokerIDXsites.com - https://brokerIDXsites.com
