Share this property:
Contact Tyler Fergerson
Schedule A Showing
Request more information
- Home
- Property Search
- Search results
- 539 Libby Road, BABSON PARK, FL 33827
Property Photos
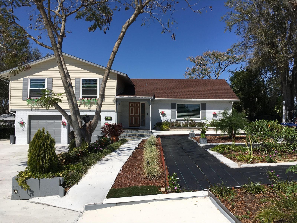

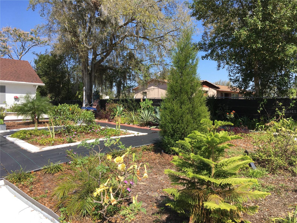
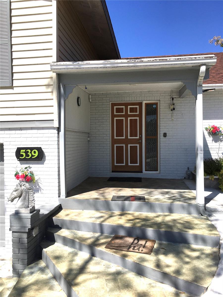
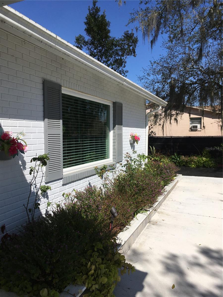
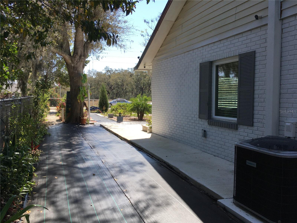
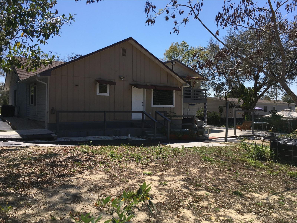
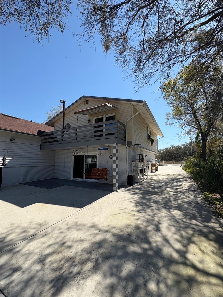
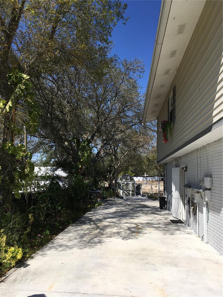
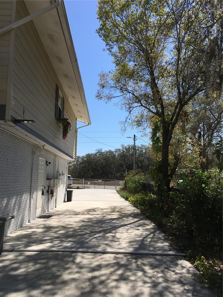
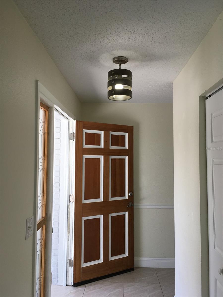
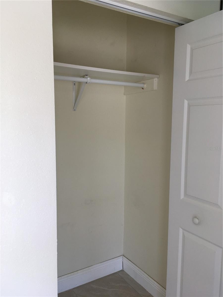
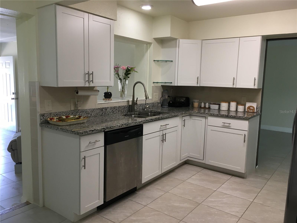
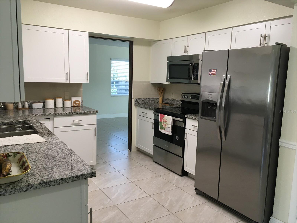
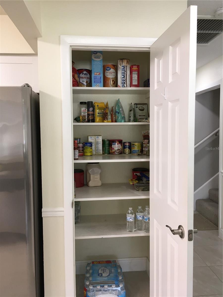
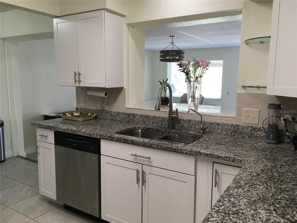
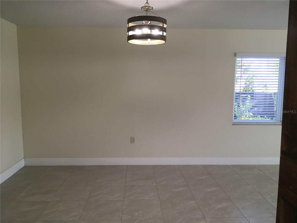
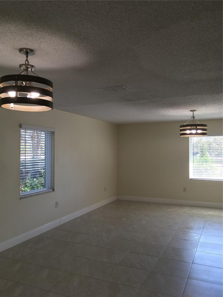
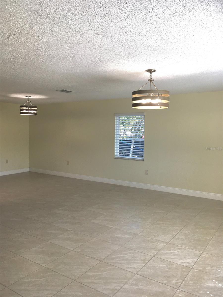
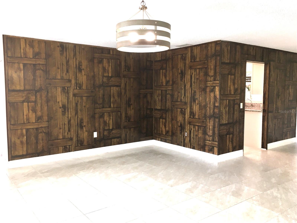
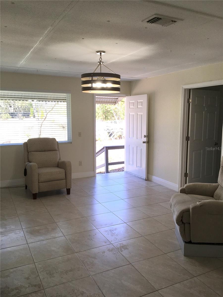
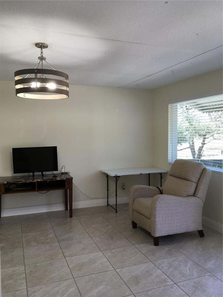
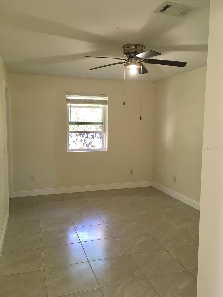
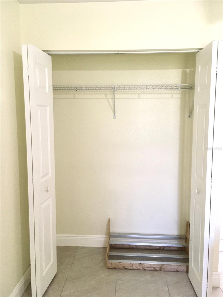
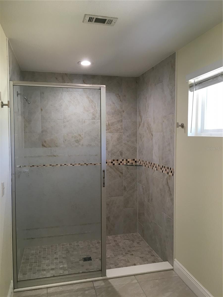
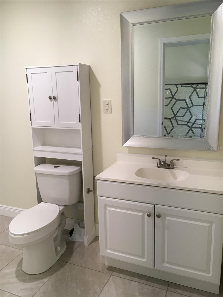
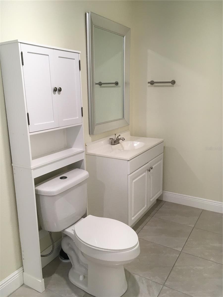
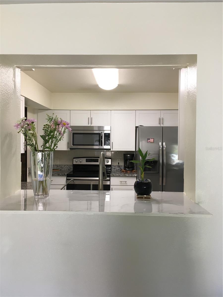
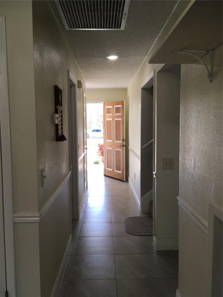
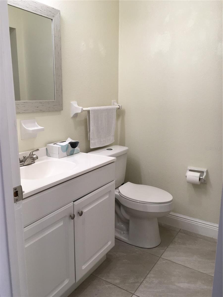
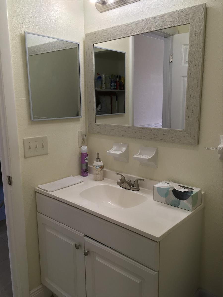
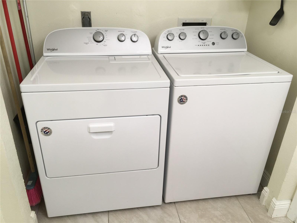
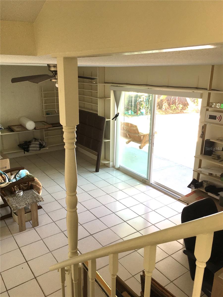
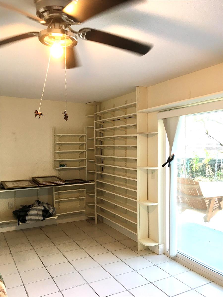

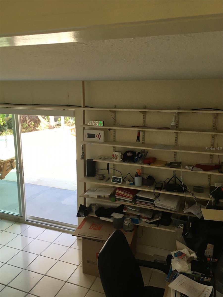


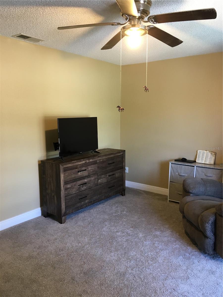

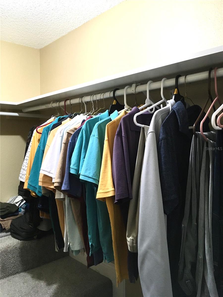
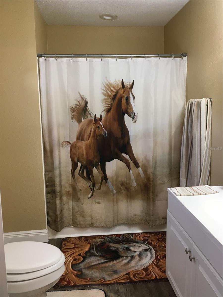
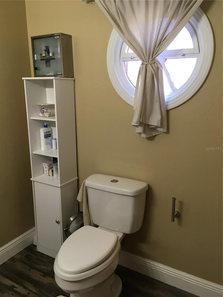

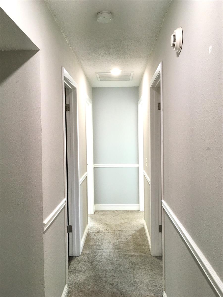

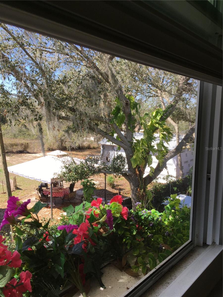
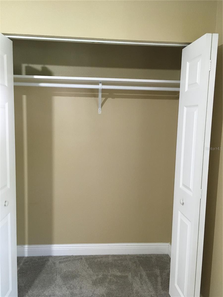
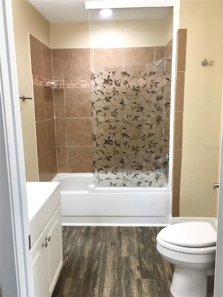
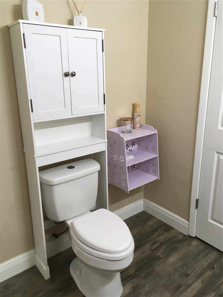
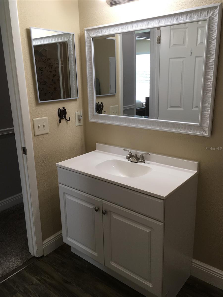
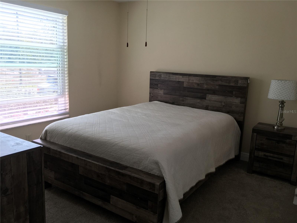
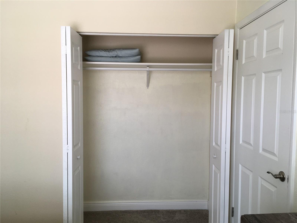
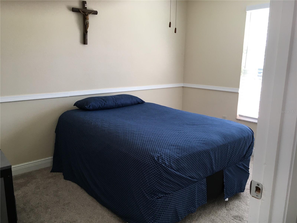
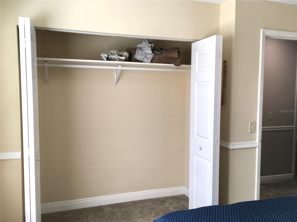
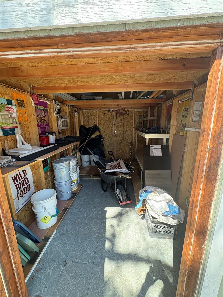
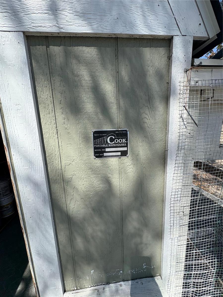
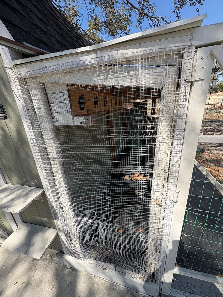
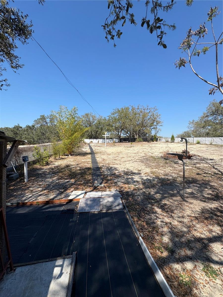
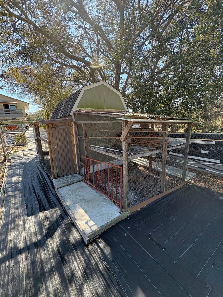
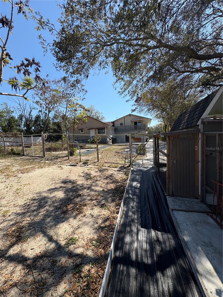
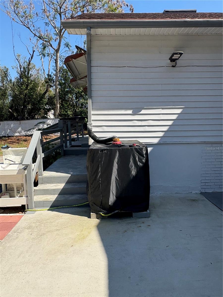
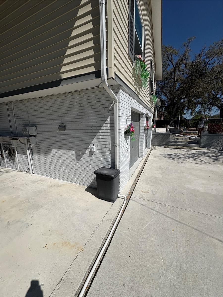
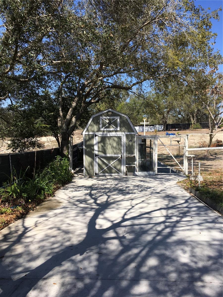
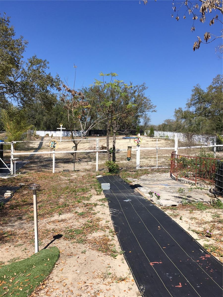
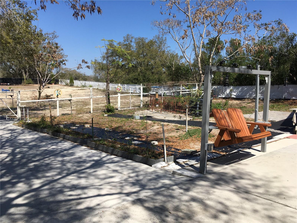
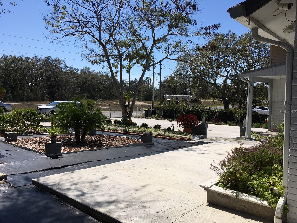
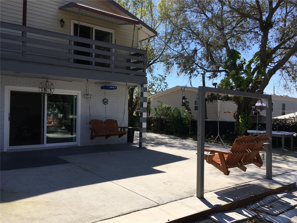
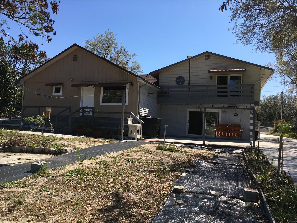
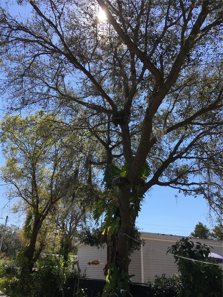

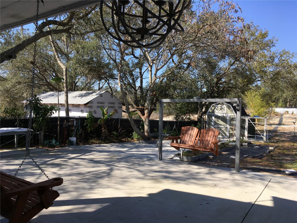
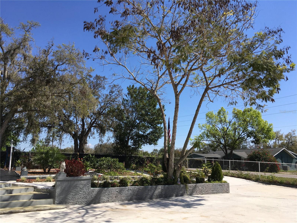
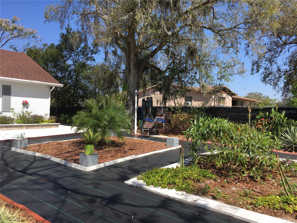
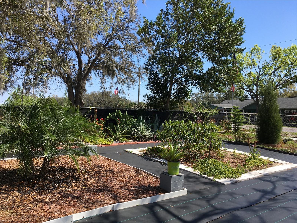
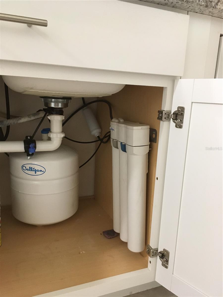
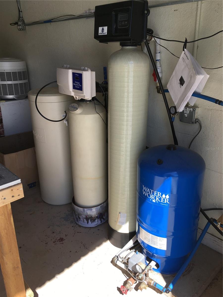
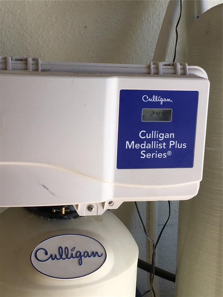
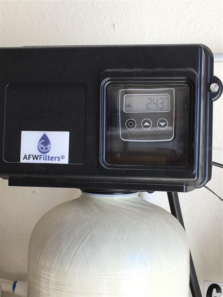
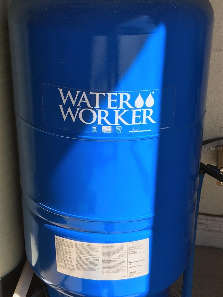
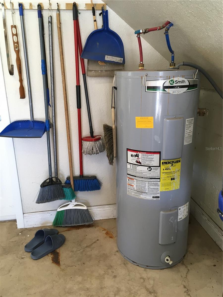
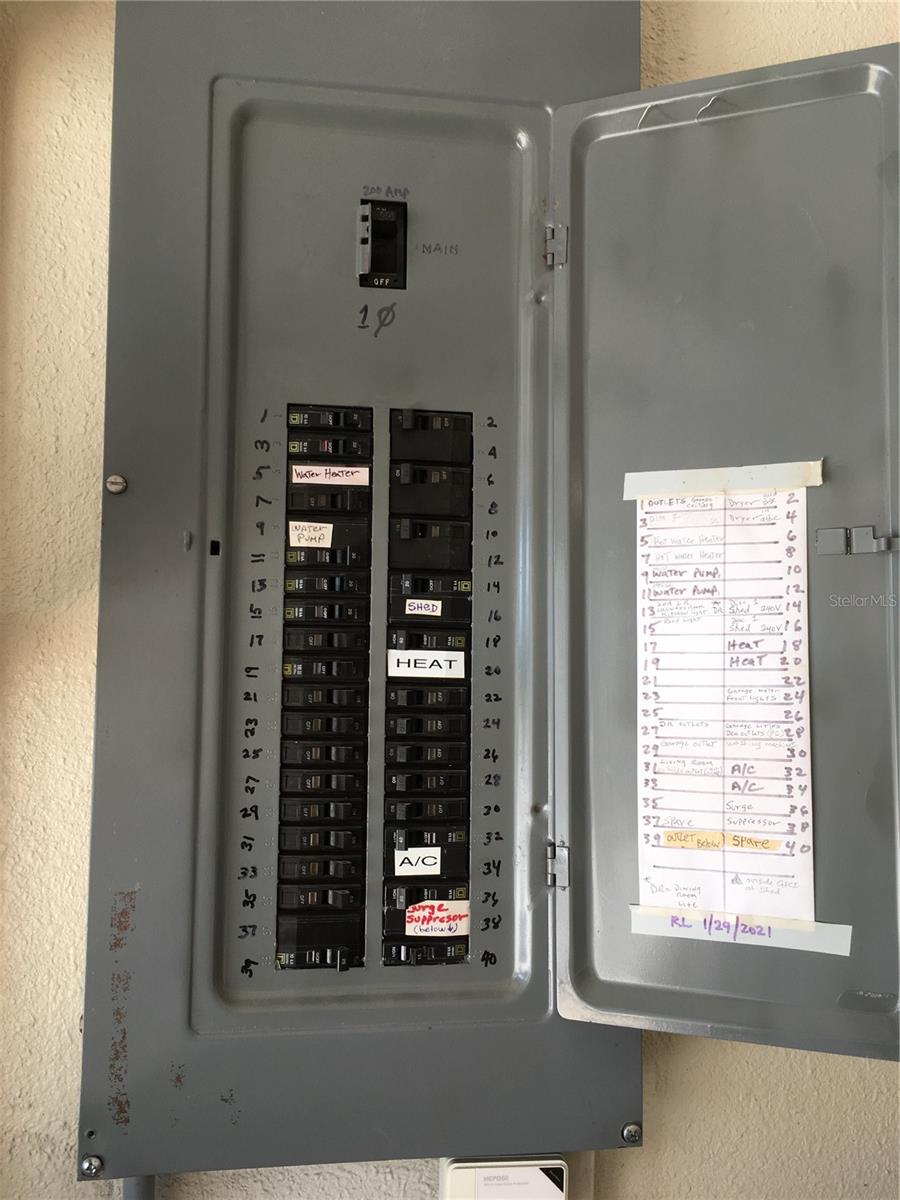

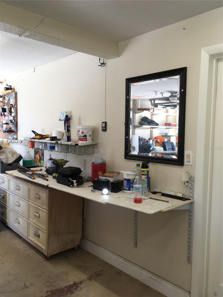
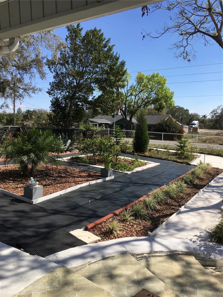
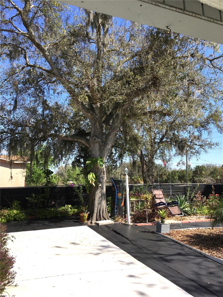
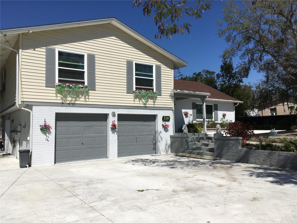
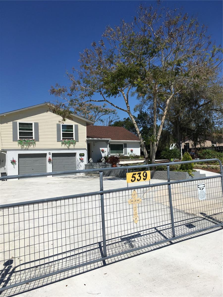
- MLS#: S5121893 ( Residential )
- Street Address: 539 Libby Road
- Viewed: 150
- Price: $440,000
- Price sqft: $137
- Waterfront: No
- Year Built: 1978
- Bldg sqft: 3208
- Bedrooms: 5
- Total Baths: 4
- Full Baths: 3
- 1/2 Baths: 1
- Garage / Parking Spaces: 2
- Days On Market: 45
- Additional Information
- Geolocation: 27.838 / -81.5221
- County: POLK
- City: BABSON PARK
- Zipcode: 33827
- Subdivision: College Park Hlnds
- Elementary School: Babson Park Elem
- Middle School: Frostproof Middle Se
- High School: Frostproof Middle Senior Hig
- Provided by: THE RENTAL & SALES GALLERY LLC
- Contact: Lisa Hernandez
- 407-709-5569

- DMCA Notice
-
DescriptionImmaculately maintained and move in ready! This spacious 5 bedroom, 3.5 bath, tri level home has all the peace and comfort you desire! Located in the heart of beautiful Babson Park, this home sits on .58 of an acre and boasts lovely garden and nature views from every angle. Completely fenced and thoughtfully designed, the grounds have mature, graceful trees, a multitude of fruit bearing vegetation (banana, papaya, ginger, avocado, gandules, pineapple, peppers, & more!), as well as flowering plants that attract birds and butterflies to the oasis. The primary suite's second story balcony, as well as the relaxing swings positioned around the home, provide welcome opportunities for those much needed serenity breaks. The home has been updated and upgraded over the last several years including a new roof, new A/C, new well, new septic system, new double pane windows & glass doors, new water softening system, gutters, fresh exterior paint, a remodeled kitchen with granite counter tops, stainless steel appliances, & a reverse osmosis filtration system, new flooring, an eight camera security system with remote monitoring features, & convenient remote controlled outdoor lighting. There are two primary suites (one on the first floor, one on the second) and a bonus room at the lower level that could be used as an office space, entertainment/gaming room, crafting space, extra storeroom, etc. The family room and primary suite on the first floor have a separate rear entrance and could easily be converted to an in law suite or rental space. The home also has numerous large closets providing more than ample storage space. The owner has designed a very resourceful rainwater catchment system which is used to provide the gardens with nature's best hydration. Park your vehicles in the attached two car garage which also has workspace benches and storage shelving. The property has plenty of additional parking space, too, for larger families and/or for those who enjoy entertaining. The storage shed has electricity and A/C and so does the chicken coop so your chickens can live in style, too! And let's not forget to talk about location; Babson Park is a tiny town (not even a traffic light!) located just minutes from Webber International University and a short distance to shopping, medical facilities, and other essentials. Yet, positioned about ninety minutes from either Orlando or Tampa, you are still close enough to enjoy big city life, if and when you choose to; you truly can get away from the hustle and bustle of big city life, but still have all the advantages within your daily reach! You really must see this home in person to appreciate all of its awesome amenities! Schedule your private showing today to see why Babson Park is an amazing place to call home! Please, note: Although details and measurements are deemed reliable, Buyers are responsible for independently verifying all information.
All
Similar
Features
Appliances
- Dishwasher
- Disposal
- Dryer
- Electric Water Heater
- Kitchen Reverse Osmosis System
- Microwave
- Range
- Refrigerator
- Washer
- Water Softener
Home Owners Association Fee
- 0.00
Carport Spaces
- 0.00
Close Date
- 0000-00-00
Cooling
- Central Air
Country
- US
Covered Spaces
- 0.00
Exterior Features
- Awning(s)
- Balcony
- Courtyard
- Garden
- Irrigation System
- Lighting
- Private Mailbox
- Rain Barrel/Cistern(s)
- Rain Gutters
- Sliding Doors
Fencing
- Chain Link
Flooring
- Carpet
- Ceramic Tile
- Vinyl
Garage Spaces
- 2.00
Heating
- Central
High School
- Frostproof Middle - Senior High
Insurance Expense
- 0.00
Interior Features
- Ceiling Fans(s)
- Living Room/Dining Room Combo
- Solid Surface Counters
- Walk-In Closet(s)
- Window Treatments
Legal Description
- E1/2 OF E1/2 OF SW1/4 OF NW1/4 OF SW1/4 OF SE1/4 LESS S 30 FT BEING LOT C-20 OF UNREC COLLEGE PARK HIGHLANDS
Levels
- Three Or More
Living Area
- 2469.00
Lot Features
- Paved
Middle School
- Frostproof Middle Se
Area Major
- 33827 - Babson Park
Net Operating Income
- 0.00
Occupant Type
- Owner
Open Parking Spaces
- 0.00
Other Expense
- 0.00
Other Structures
- Other
- Shed(s)
Parcel Number
- 28-30-28-000000-024090
Parking Features
- Driveway
- Garage Door Opener
- Ground Level
- Oversized
- Parking Pad
Pets Allowed
- Yes
Possession
- Close of Escrow
Property Condition
- Completed
Property Type
- Residential
Roof
- Shingle
School Elementary
- Babson Park Elem
Sewer
- Septic Tank
Tax Year
- 2024
Township
- 30
Utilities
- Cable Available
- Electricity Connected
- Fire Hydrant
- Street Lights
View
- Garden
- Trees/Woods
Views
- 150
Virtual Tour Url
- https://www.propertypanorama.com/instaview/stellar/S5121893
Water Source
- Well
Year Built
- 1978
Zoning Code
- R-3
Listing Data ©2025 Greater Fort Lauderdale REALTORS®
Listings provided courtesy of The Hernando County Association of Realtors MLS.
Listing Data ©2025 REALTOR® Association of Citrus County
Listing Data ©2025 Royal Palm Coast Realtor® Association
The information provided by this website is for the personal, non-commercial use of consumers and may not be used for any purpose other than to identify prospective properties consumers may be interested in purchasing.Display of MLS data is usually deemed reliable but is NOT guaranteed accurate.
Datafeed Last updated on April 21, 2025 @ 12:00 am
©2006-2025 brokerIDXsites.com - https://brokerIDXsites.com
