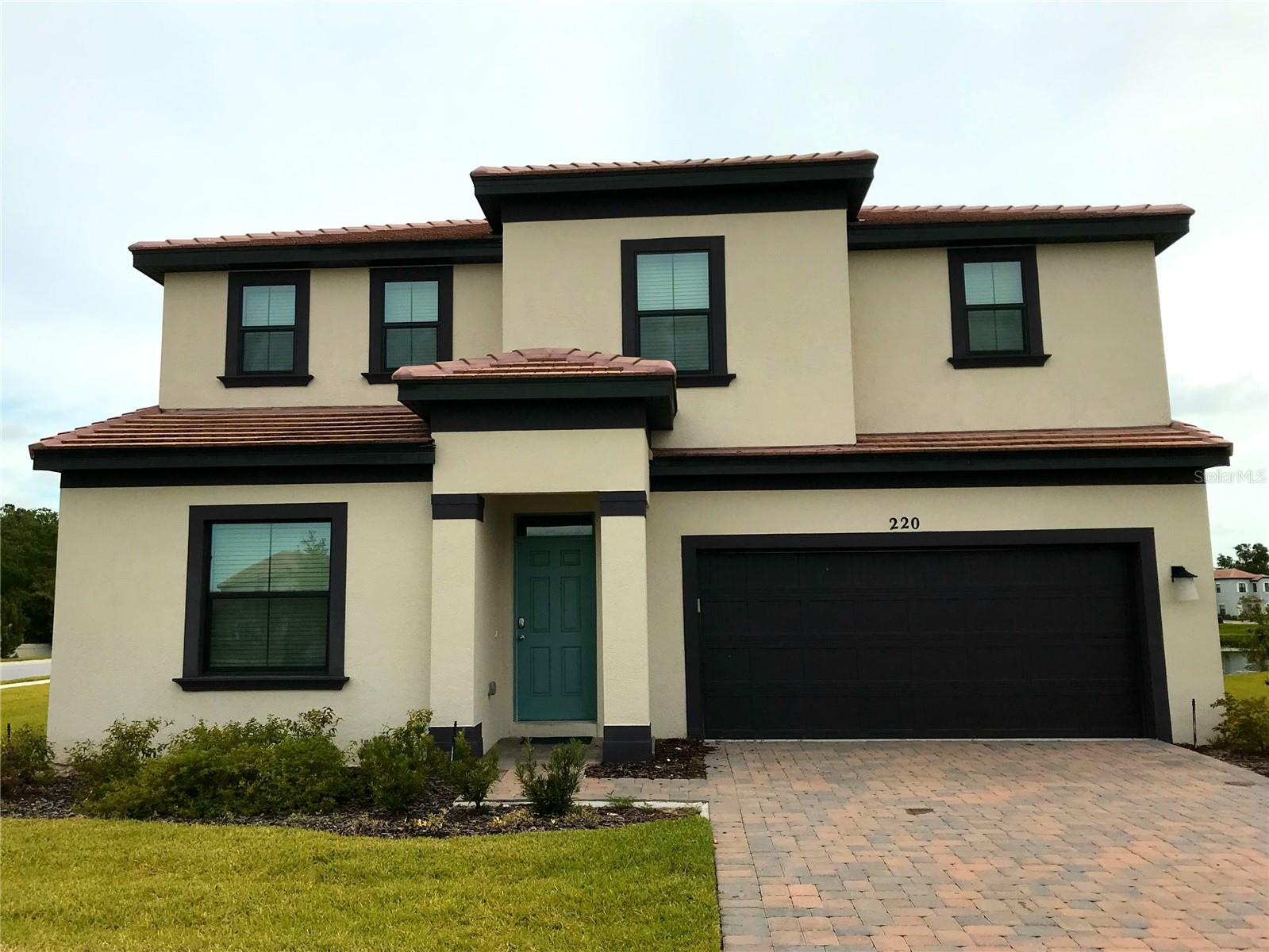Share this property:
Contact Tyler Fergerson
Schedule A Showing
Request more information
- Home
- Property Search
- Search results
- 220 Brookes Place, HAINES CITY, FL 33844
Property Photos



































- MLS#: S5121875 ( Residential )
- Street Address: 220 Brookes Place
- Viewed: 86
- Price: $384,900
- Price sqft: $117
- Waterfront: No
- Year Built: 2017
- Bldg sqft: 3282
- Bedrooms: 4
- Total Baths: 5
- Full Baths: 4
- 1/2 Baths: 1
- Garage / Parking Spaces: 2
- Days On Market: 45
- Additional Information
- Geolocation: 28.1019 / -81.6381
- County: POLK
- City: HAINES CITY
- Zipcode: 33844
- Subdivision: Balmoral Estates
- Provided by: CENTURY 21 CARIOTI
- Contact: Angela Kenny
- 407-566-0555

- DMCA Notice
-
DescriptionDiscover the epitome of luxury and comfort in this stunning 4 bedroom, 4.5 bathroom vacation pool home, situated on a corner lot of nearly half an acre with serene water views. Located in the highly sought after Balmoral Resort, this residence spans over 2,500 sq. ft. and seamlessly blends elegance with functionality, making it an ideal retreat or a place to call home. **Key Features:** * **Dual Master Suites:** One conveniently situated on the first floor, providing privacy and convenience. * **Gourmet Kitchen:** Equipped with quartz countertops, a spacious island, and stainless steel appliances, perfect for culinary enthusiasts. * **Open Concept Living:** The dining and living areas seamlessly flow, enhanced by triple sliding glass doors that lead to a covered lanai and a screened in pool, all overlooking serene lake views. * **Upper Level Retreat:** The second floor houses the second master suite and two additional bedrooms, each boasting its own en suite bathroom. **Community Amenities:** Balmoral Resort is a gated community offering a plethora of amenities to cater to all ages: * **Resort Style Pool & Water Park:** Enjoy a splash playground with interactive fountains, cabanas, and a relaxing hot tub. * **Clubhouse Access:** Features include a games arcade & fitness center to meet your entertainment and wellness needs. * **On Site Dining:** Dine at Balmoral's Bar and Grill for poolside meals while relaxing at the pool. **Investment Opportunity:** Whether you're seeking a family getaway or an investment property, this home offers flexibility. Utilize it as a personal retreat and capitalize on rental opportunities during your absence. The surrounding area is rich with shopping centers, sports venues, dining establishments, and medical facilities, all just minutes away.
All
Similar
Features
Appliances
- Dishwasher
- Dryer
- Microwave
- Range
- Refrigerator
- Washer
Association Amenities
- Fitness Center
- Gated
- Maintenance
- Pool
- Recreation Facilities
- Spa/Hot Tub
Home Owners Association Fee
- 2058.98
Home Owners Association Fee Includes
- Cable TV
- Internet
- Maintenance Grounds
Association Name
- Tasha Torres
Association Phone
- 407 705 2190x179
Carport Spaces
- 0.00
Close Date
- 0000-00-00
Cooling
- Central Air
Country
- US
Covered Spaces
- 0.00
Exterior Features
- Lighting
- Sliding Doors
Flooring
- Carpet
- Ceramic Tile
Furnished
- Unfurnished
Garage Spaces
- 2.00
Heating
- Central
Insurance Expense
- 0.00
Interior Features
- Eat-in Kitchen
- Kitchen/Family Room Combo
- Open Floorplan
- Primary Bedroom Main Floor
- PrimaryBedroom Upstairs
- Solid Surface Counters
Legal Description
- BALMORAL ESTATES PHASE 1 PB 160 PG 1-9 LOT 67
Levels
- Two
Living Area
- 2404.00
Lot Features
- Corner Lot
- Level
- Sidewalk
Area Major
- 33844 - Haines City/Grenelefe
Net Operating Income
- 0.00
Occupant Type
- Vacant
Open Parking Spaces
- 0.00
Other Expense
- 0.00
Parcel Number
- 27-27-32-804507-000670
Pets Allowed
- Breed Restrictions
- Yes
Pool Features
- Child Safety Fence
- Gunite
- In Ground
- Screen Enclosure
Property Condition
- Completed
Property Type
- Residential
Roof
- Tile
Sewer
- Public Sewer
Style
- Contemporary
Tax Year
- 2024
Township
- 27
Utilities
- BB/HS Internet Available
- Cable Available
- Public
- Street Lights
- Water Available
View
- Water
Views
- 86
Virtual Tour Url
- https://www.propertypanorama.com/instaview/stellar/S5121875
Water Source
- Public
Year Built
- 2017
Zoning Code
- VAC
Listing Data ©2025 Greater Fort Lauderdale REALTORS®
Listings provided courtesy of The Hernando County Association of Realtors MLS.
Listing Data ©2025 REALTOR® Association of Citrus County
Listing Data ©2025 Royal Palm Coast Realtor® Association
The information provided by this website is for the personal, non-commercial use of consumers and may not be used for any purpose other than to identify prospective properties consumers may be interested in purchasing.Display of MLS data is usually deemed reliable but is NOT guaranteed accurate.
Datafeed Last updated on April 20, 2025 @ 12:00 am
©2006-2025 brokerIDXsites.com - https://brokerIDXsites.com
