Share this property:
Contact Tyler Fergerson
Schedule A Showing
Request more information
- Home
- Property Search
- Search results
- 1130 Pando Loop, ORLANDO, FL 32824
Property Photos
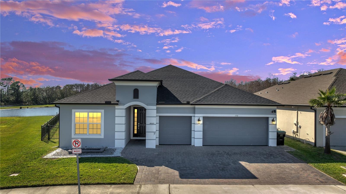

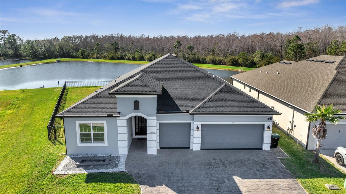
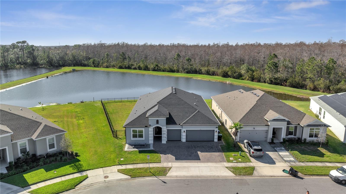
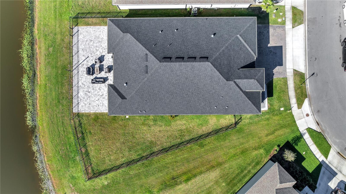
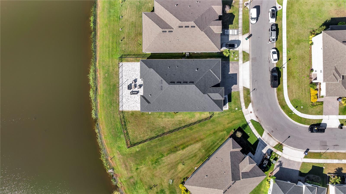
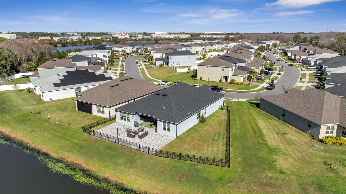
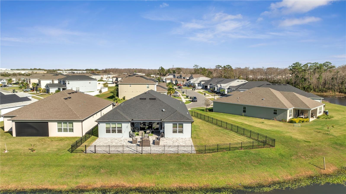
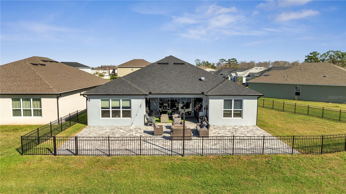
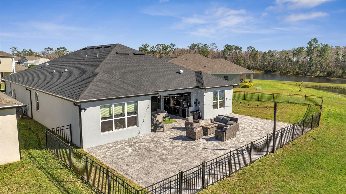
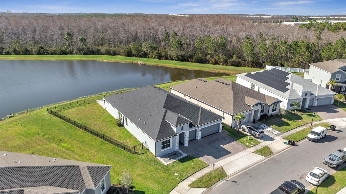
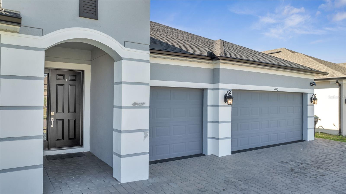
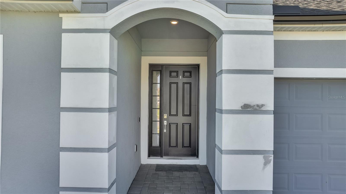
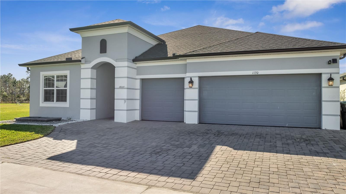
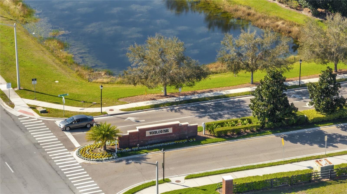
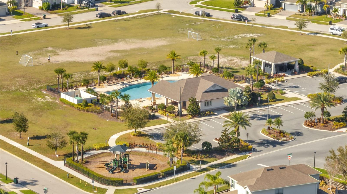
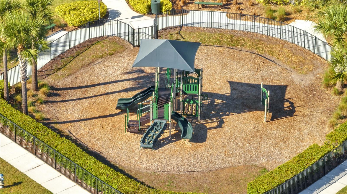
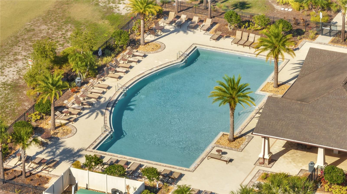
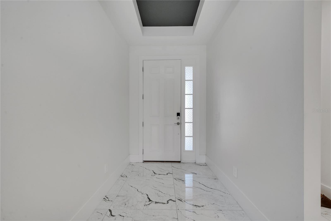
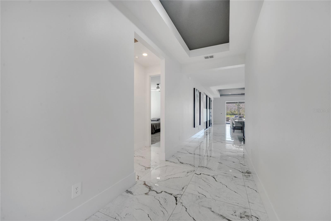
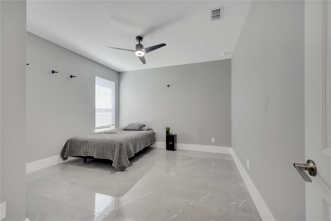
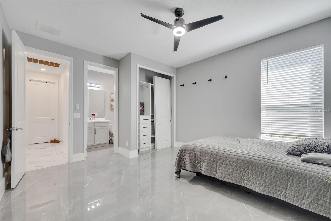
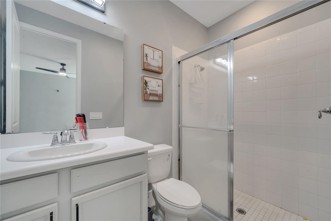
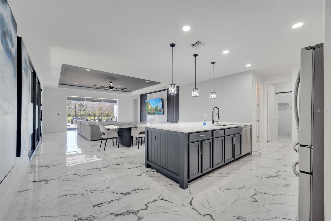
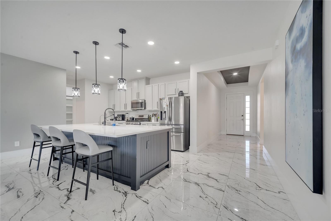
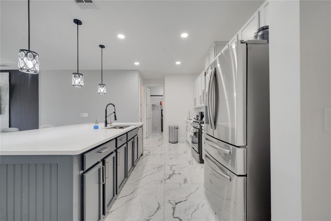
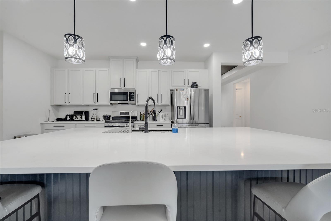
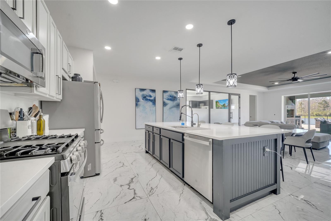
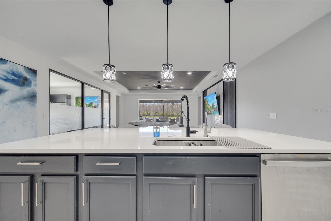
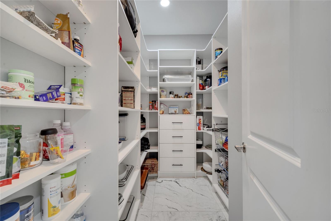
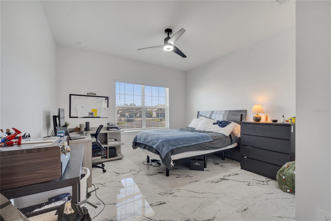
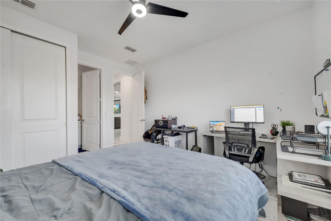
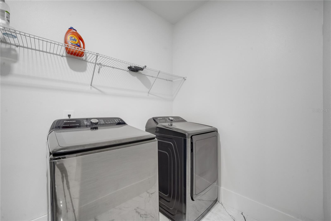
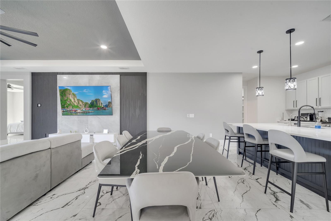
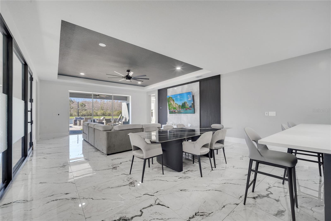
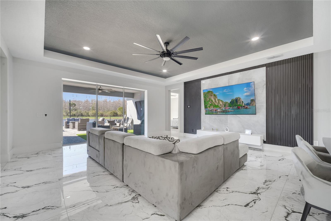
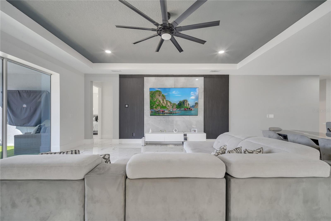
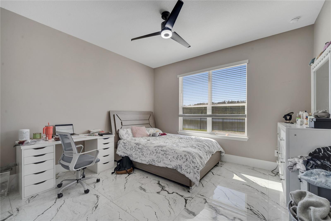
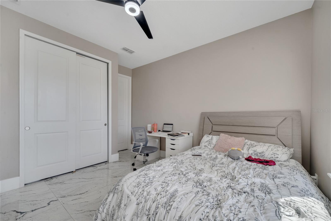
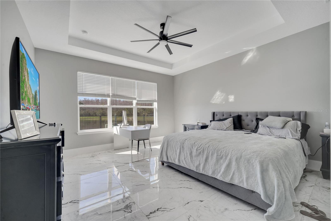
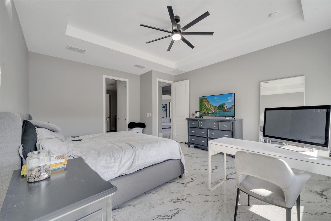
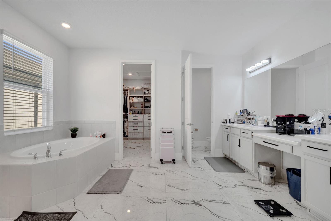
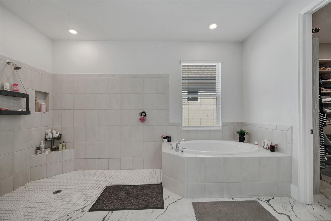
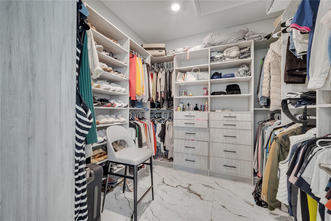
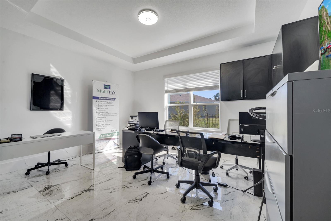

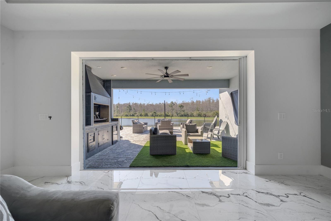
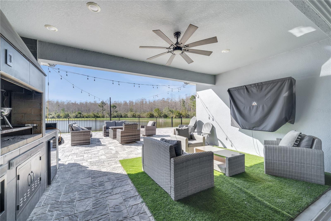
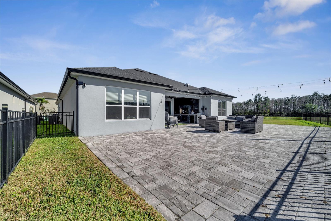
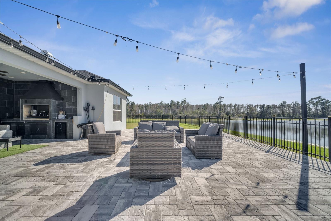
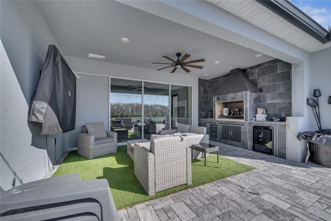
- MLS#: S5121793 ( Residential )
- Street Address: 1130 Pando Loop
- Viewed: 137
- Price: $769,900
- Price sqft: $199
- Waterfront: No
- Year Built: 2022
- Bldg sqft: 3869
- Bedrooms: 4
- Total Baths: 5
- Full Baths: 4
- 1/2 Baths: 1
- Garage / Parking Spaces: 6
- Days On Market: 48
- Additional Information
- Geolocation: 28.4003 / -81.3437
- County: ORANGE
- City: ORLANDO
- Zipcode: 32824
- Subdivision: Woodland Park Ph 8
- Elementary School: Wetherbee Elementary School
- Middle School: South Creek Middle
- High School: Cypress Creek High
- Provided by: AGENT TRUST REALTY CORPORATION
- Contact: Rose Luna Garcia
- 407-251-0669

- DMCA Notice
-
DescriptionDiscover the perfect retreat for your family in this spacious and bright residence located in a prime area of Orlando. Imagine waking up every morning to panoramic views of a serene lake, where sunsets paint the sky in vibrant colors. This home has been designed for modern living, with an open concept that seamlessly connects the spacious kitchen with the living areas. Elegant granite countertops and state of the art appliances will inspire the chef within you. The backyard is an oasis of tranquility, ideal for relaxing after a long day or hosting unforgettable gatherings with friends and family. The lake views will set the perfect mood for any occasion! Unbeatable Location, Just 15 minutes from Orlando International Airport, making travel easy for you and your guests.
All
Similar
Features
Appliances
- Cooktop
- Dishwasher
- Disposal
- Dryer
- Exhaust Fan
- Gas Water Heater
- Microwave
- Range Hood
- Refrigerator
- Washer
Home Owners Association Fee
- 55.00
Association Name
- Jordan Wyatt
Carport Spaces
- 3.00
Close Date
- 0000-00-00
Cooling
- Central Air
Country
- US
Covered Spaces
- 0.00
Exterior Features
- Courtyard
- Irrigation System
- Lighting
- Outdoor Grill
- Sliding Doors
Flooring
- Tile
Garage Spaces
- 3.00
Heating
- Natural Gas
High School
- Cypress Creek High
Insurance Expense
- 0.00
Interior Features
- Eat-in Kitchen
- Living Room/Dining Room Combo
- Primary Bedroom Main Floor
- Walk-In Closet(s)
Legal Description
- WOODLAND PARK PHASE 8 104/107 LOT 565
Levels
- One
Living Area
- 2890.00
Middle School
- South Creek Middle
Area Major
- 32824 - Orlando/Taft / Meadow woods
Net Operating Income
- 0.00
Occupant Type
- Owner
Open Parking Spaces
- 0.00
Other Expense
- 0.00
Parcel Number
- 18-24-30-9486-05-650
Pets Allowed
- Cats OK
- Dogs OK
Property Type
- Residential
Roof
- Other
School Elementary
- Wetherbee Elementary School
Sewer
- Public Sewer
Tax Year
- 2024
Township
- 24
Utilities
- Water Connected
- BB/HS Internet Available
- Cable Available
- Electricity Available
- Electricity Connected
- Natural Gas Connected
Views
- 137
Virtual Tour Url
- https://www.propertypanorama.com/instaview/stellar/S5121793
Water Source
- Public
Year Built
- 2022
Zoning Code
- P-D
Listing Data ©2025 Greater Fort Lauderdale REALTORS®
Listings provided courtesy of The Hernando County Association of Realtors MLS.
Listing Data ©2025 REALTOR® Association of Citrus County
Listing Data ©2025 Royal Palm Coast Realtor® Association
The information provided by this website is for the personal, non-commercial use of consumers and may not be used for any purpose other than to identify prospective properties consumers may be interested in purchasing.Display of MLS data is usually deemed reliable but is NOT guaranteed accurate.
Datafeed Last updated on April 21, 2025 @ 12:00 am
©2006-2025 brokerIDXsites.com - https://brokerIDXsites.com
