Share this property:
Contact Tyler Fergerson
Schedule A Showing
Request more information
- Home
- Property Search
- Search results
- 5019 Saint Germain Avenue, ORLANDO, FL 32812
Property Photos
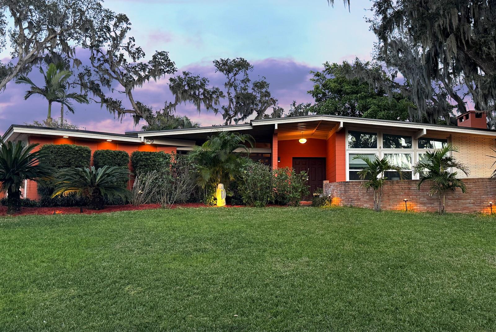

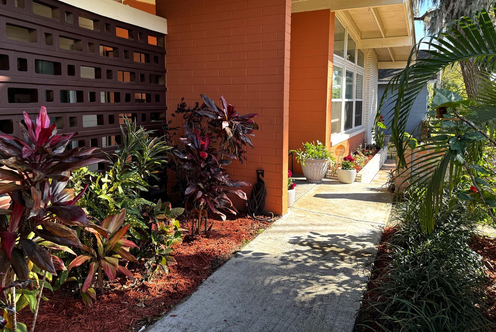
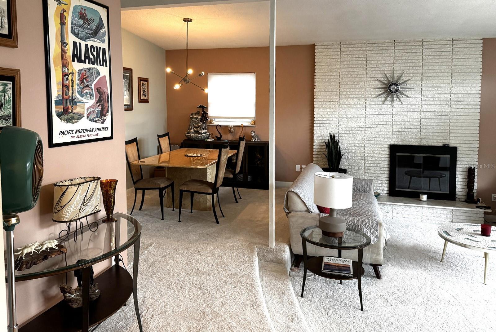
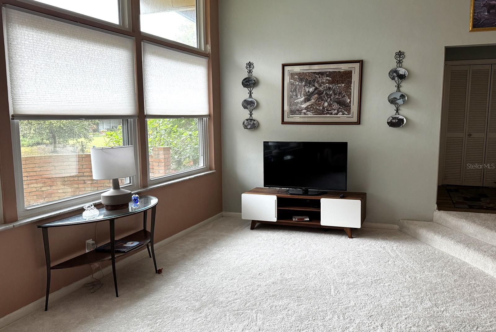
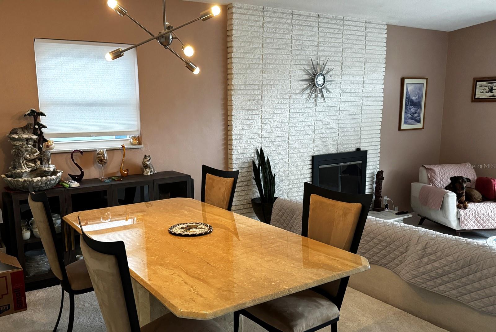
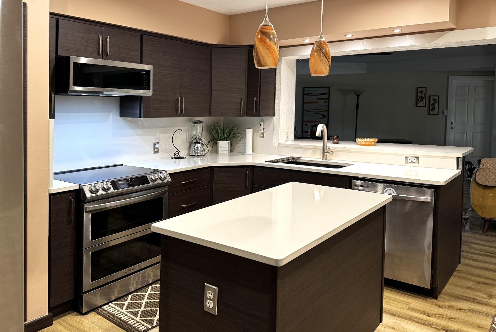
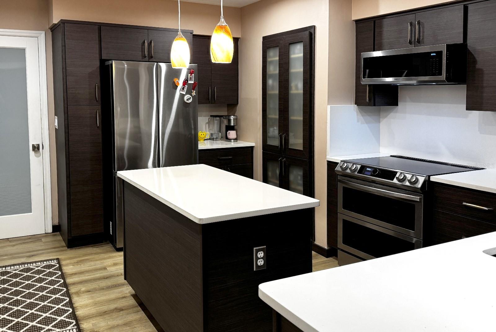
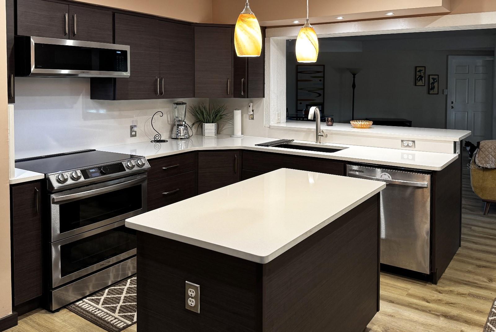
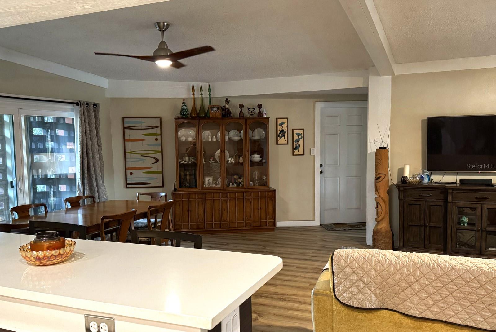
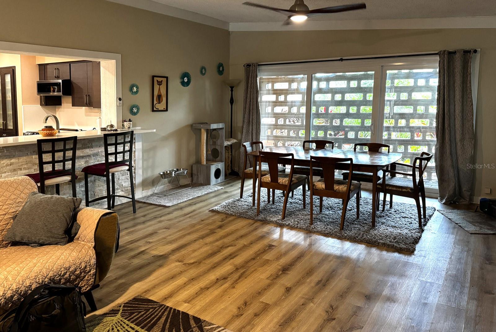
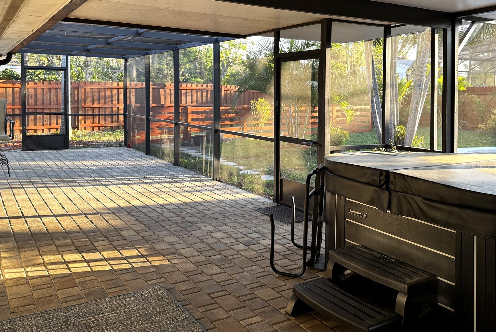
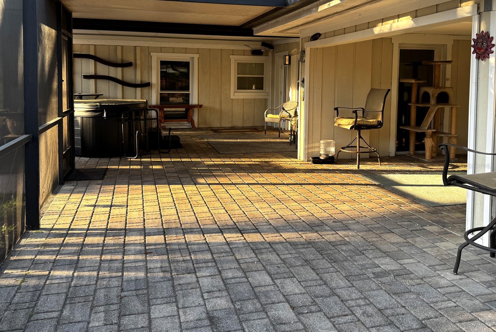
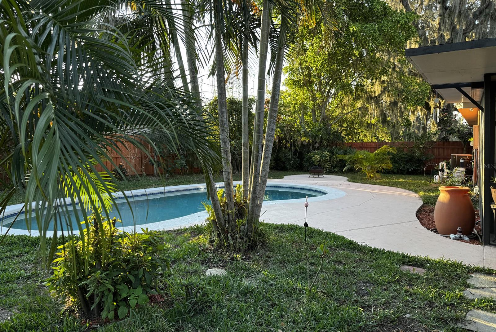
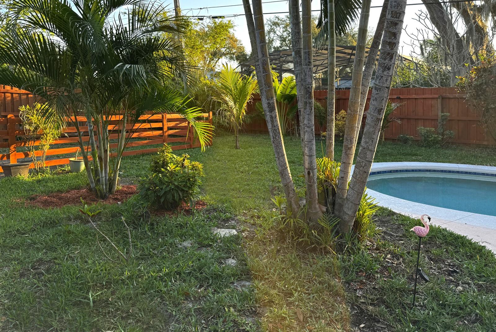
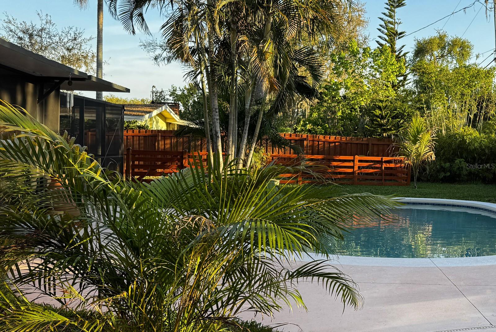
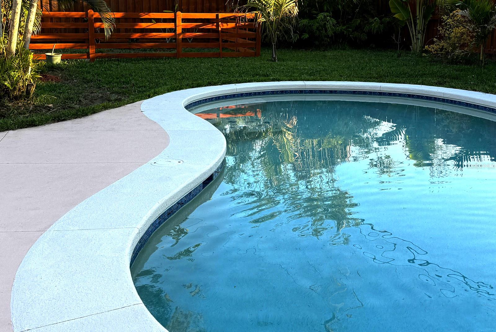
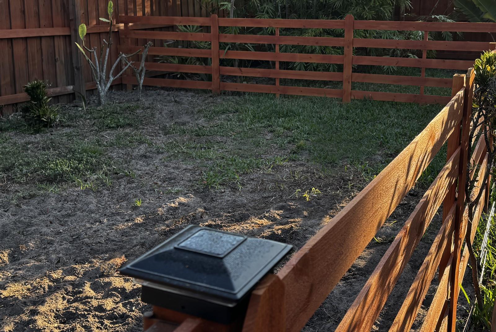
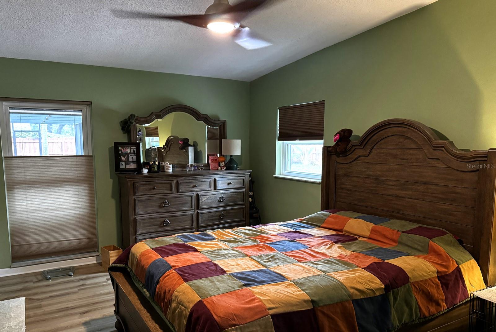
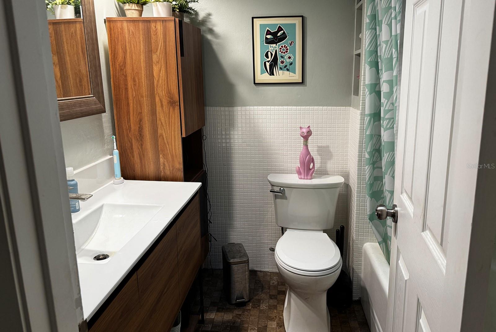
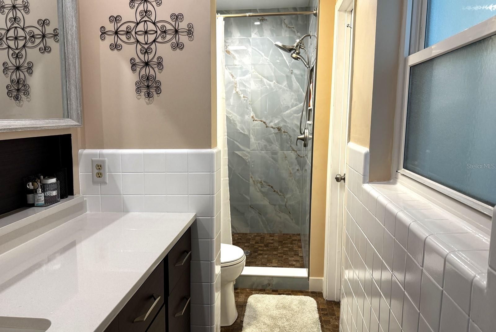
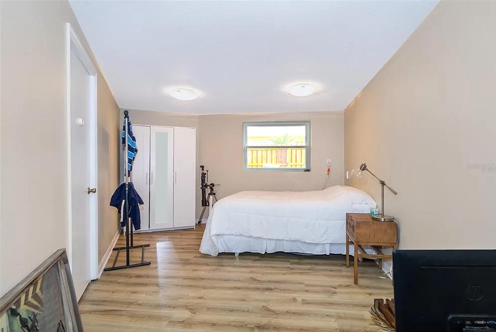






- MLS#: S5121641 ( Residential )
- Street Address: 5019 Saint Germain Avenue
- Viewed: 83
- Price: $564,000
- Price sqft: $181
- Waterfront: No
- Year Built: 1960
- Bldg sqft: 3115
- Bedrooms: 3
- Total Baths: 2
- Full Baths: 2
- Garage / Parking Spaces: 2
- Days On Market: 51
- Additional Information
- Geolocation: 28.4827 / -81.3369
- County: ORANGE
- City: ORLANDO
- Zipcode: 32812
- Subdivision: Lake Conway Estates
- Provided by: CHARLES RUTENBERG REALTY ORLANDO
- Contact: Hope Russo
- 407-622-2122

- DMCA Notice
-
DescriptionEnjoy lake living with private access to Conway Chain of Lakes in the heart of Belle Isle. This stately 3BR | 2BA home with remodeled Kitchen and Bathrooms boasts quartz countertops, soft close cabinetry, and stainless steel appliances. The large bonus room could be a 4th bedroom, office or workout room. This beautiful home has a living and family room, both with vaulted ceilings. Enjoy your favorite beverage while reclining in your expansive screened in patio, that leads you to your private, heated saltwater pool, installed in 2022. The backyard is fully fenced. Double Pane UV Impact Windows and a 12 Sliding Glass Door installed 2024, Roof installed 2021, Replumed 2015, Air Conditioning 2018. Mitsubishi mini split added in 2024 for cooling & heating efficiency and big energy savings! Plenty of room for Boat / RV Parking. Private access to Conway Chain of lakes. Cornerstone Charter School K 12 is nearby
All
Similar
Features
Appliances
- Convection Oven
- Dishwasher
- Disposal
- Dryer
- Electric Water Heater
- Exhaust Fan
- Freezer
- Ice Maker
- Microwave
- Range
- Refrigerator
- Washer
Home Owners Association Fee
- 0.00
Carport Spaces
- 0.00
Close Date
- 0000-00-00
Cooling
- Central Air
- Ductless
Country
- US
Covered Spaces
- 0.00
Exterior Features
- Dog Run
- Irrigation System
- Lighting
- Private Mailbox
- Rain Gutters
- Sliding Doors
- Sprinkler Metered
- Storage
Flooring
- Carpet
- Luxury Vinyl
- Tile
Garage Spaces
- 2.00
Heating
- Central
- Electric
- Heat Pump
Insurance Expense
- 0.00
Interior Features
- Attic Fan
- Ceiling Fans(s)
- Eat-in Kitchen
- High Ceilings
- Open Floorplan
- Primary Bedroom Main Floor
- Skylight(s)
- Solid Surface Counters
- Thermostat
- Thermostat Attic Fan
- Walk-In Closet(s)
- Window Treatments
Legal Description
- LAKE CONWAY ESTATES SECTION TWO REPLAT X/150 LOT 4 BLK G
Levels
- One
Living Area
- 2380.00
Lot Features
- Landscaped
- Oversized Lot
- Paved
Area Major
- 32812 - Orlando/Conway / Belle Isle
Net Operating Income
- 0.00
Occupant Type
- Owner
Open Parking Spaces
- 0.00
Other Expense
- 0.00
Parcel Number
- 17-23-30-4380-07-040
Pets Allowed
- Yes
Pool Features
- Gunite
- Heated
- In Ground
- Lighting
Property Type
- Residential
Roof
- Shingle
Sewer
- Public Sewer
Style
- Contemporary
- Key West
- Mid-Century Modern
Tax Year
- 2024
Township
- 23
Utilities
- Cable Available
- Cable Connected
- Electricity Available
- Electricity Connected
- Fire Hydrant
- Sewer Available
- Sewer Connected
- Sprinkler Meter
- Street Lights
- Water Available
- Water Connected
Views
- 83
Virtual Tour Url
- https://www.propertypanorama.com/instaview/stellar/S5121641
Water Source
- Public
Year Built
- 1960
Zoning Code
- R-1-AA
Listing Data ©2025 Greater Fort Lauderdale REALTORS®
Listings provided courtesy of The Hernando County Association of Realtors MLS.
Listing Data ©2025 REALTOR® Association of Citrus County
Listing Data ©2025 Royal Palm Coast Realtor® Association
The information provided by this website is for the personal, non-commercial use of consumers and may not be used for any purpose other than to identify prospective properties consumers may be interested in purchasing.Display of MLS data is usually deemed reliable but is NOT guaranteed accurate.
Datafeed Last updated on April 21, 2025 @ 12:00 am
©2006-2025 brokerIDXsites.com - https://brokerIDXsites.com
