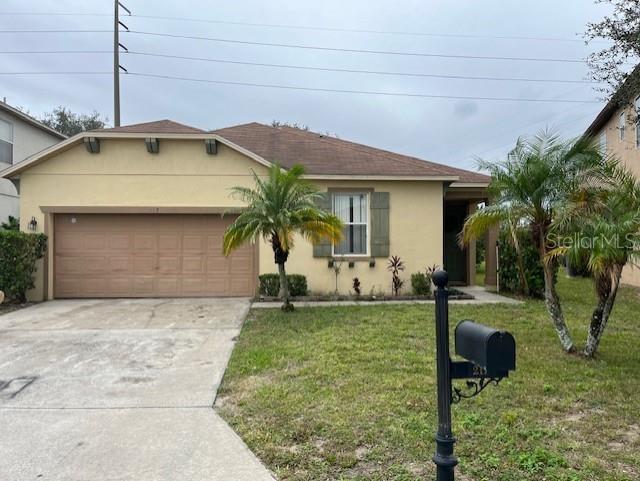Share this property:
Contact Tyler Fergerson
Schedule A Showing
Request more information
- Home
- Property Search
- Search results
- 217 Sand Ridge Drive, DAVENPORT, FL 33896
Property Photos



































































- MLS#: S5121263 ( Residential )
- Street Address: 217 Sand Ridge Drive
- Viewed: 89
- Price: $450,000
- Price sqft: $36
- Waterfront: No
- Year Built: 2004
- Bldg sqft: 12376
- Bedrooms: 4
- Total Baths: 3
- Full Baths: 3
- Garage / Parking Spaces: 2
- Days On Market: 57
- Additional Information
- Geolocation: 28.2486 / -81.6065
- County: POLK
- City: DAVENPORT
- Zipcode: 33896
- Subdivision: Windwood Bay Ph 1
- Elementary School: Bella Citta Elementary
- Middle School: Boone Middle
- High School: Davenport High School
- Provided by: KELLER WILLIAMS LEGACY REALTY
- Contact: Hazel Heyer
- 407-855-2222

- DMCA Notice
-
DescriptionNear Disney (10 min. away), near I 4 exit, near Championsgate. Location, Location, location!! Close to other theme parks and highways, great 4 bedroom/ 3 bathroom house with private swimming pool; has (2) master suites and no rear neighbors.. New flooring and new interior paint. Inside laundry room, large kitchen and split bedroom plan. Spacious pool is perfect for relaxing and/or family time! LOW HOA at $420, semi annual. Close to many theme parks esp Disney (reason why this has been also a successful Airbnb) in Central Florida, Close to shopping, convenience store, gas stations and Posner Park Mall.. Great home for residence or short term rental. Located minutes from shopping, restaurants and local attractions. Becomes an Airbnb after March 22. More photos coming up soon.
All
Similar
Features
Appliances
- Dishwasher
- Disposal
- Dryer
- Microwave
- Range
- Refrigerator
- Washer
Home Owners Association Fee
- 420.00
Association Name
- George Riemer/President
Association Phone
- 205-234-3464
Carport Spaces
- 0.00
Close Date
- 0000-00-00
Cooling
- Central Air
Country
- US
Covered Spaces
- 0.00
Exterior Features
- Sidewalk
- Sliding Doors
Flooring
- Ceramic Tile
- Laminate
Garage Spaces
- 2.00
Heating
- Central
High School
- Davenport High School
Insurance Expense
- 0.00
Interior Features
- Ceiling Fans(s)
- Eat-in Kitchen
- High Ceilings
- Thermostat
- Walk-In Closet(s)
Legal Description
- WINDWOOD BAY PHASE ONE PB 118 PGS 40-47 LYING IN SECS 3 & 4 T26S R27E LOT 40
Levels
- One
Living Area
- 1960.00
Lot Features
- City Limits
- In County
- Sidewalk
- Paved
Middle School
- Boone Middle
Area Major
- 33896 - Davenport / Champions Gate
Net Operating Income
- 0.00
Occupant Type
- Vacant
Open Parking Spaces
- 0.00
Other Expense
- 0.00
Parcel Number
- 03-26-27-701055-000400
Pets Allowed
- Yes
Pool Features
- Gunite
- Indoor
- Screen Enclosure
- Vinyl
Property Type
- Residential
Roof
- Shingle
School Elementary
- Bella Citta Elementary
Sewer
- Public Sewer
Style
- Contemporary
Tax Year
- 2024
Township
- 26
Utilities
- Cable Available
- Electricity Connected
- Public
View
- City
Views
- 89
Virtual Tour Url
- https://www.propertypanorama.com/instaview/stellar/S5121263
Water Source
- None
Year Built
- 2004
Zoning Code
- RES
Listing Data ©2025 Greater Fort Lauderdale REALTORS®
Listings provided courtesy of The Hernando County Association of Realtors MLS.
Listing Data ©2025 REALTOR® Association of Citrus County
Listing Data ©2025 Royal Palm Coast Realtor® Association
The information provided by this website is for the personal, non-commercial use of consumers and may not be used for any purpose other than to identify prospective properties consumers may be interested in purchasing.Display of MLS data is usually deemed reliable but is NOT guaranteed accurate.
Datafeed Last updated on April 21, 2025 @ 12:00 am
©2006-2025 brokerIDXsites.com - https://brokerIDXsites.com
