Share this property:
Contact Tyler Fergerson
Schedule A Showing
Request more information
- Home
- Property Search
- Search results
- 937 Walnut Creek Lane, POINCIANA, FL 34759
Property Photos
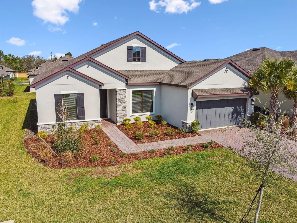

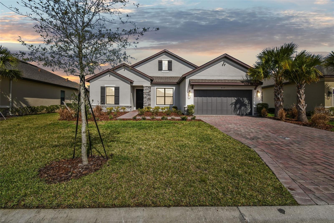
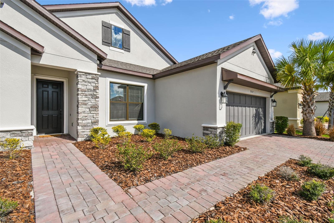
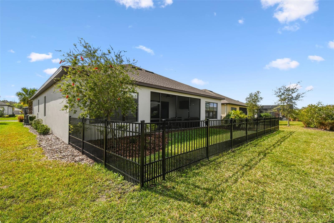
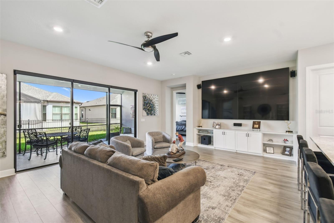
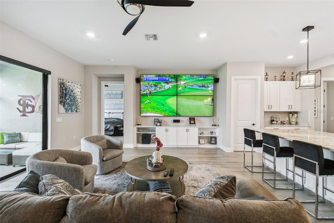
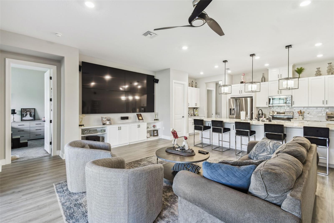
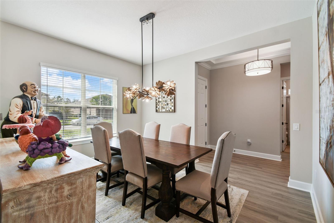
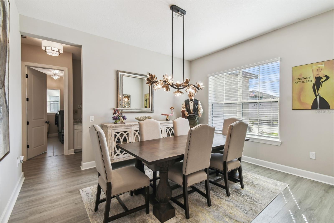
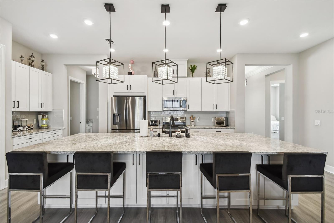
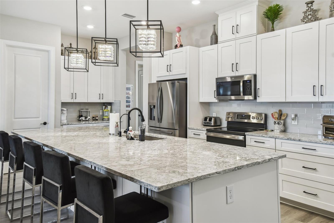
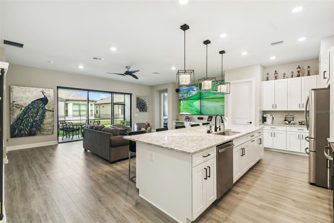
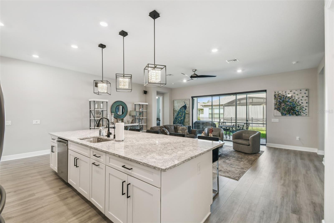
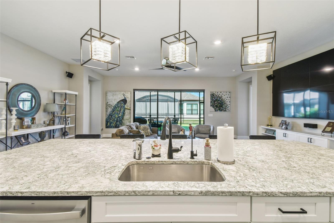
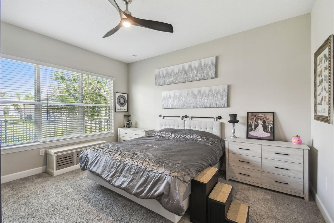
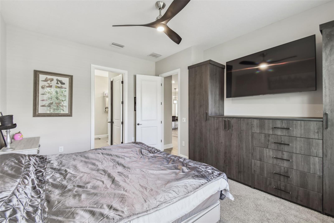
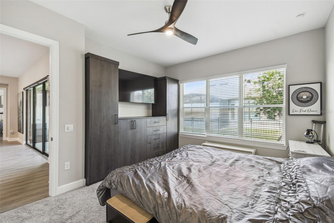
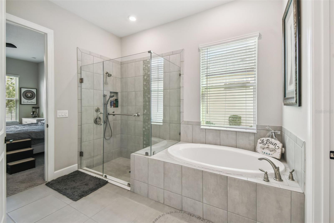
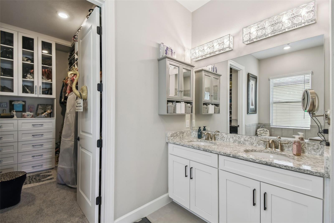
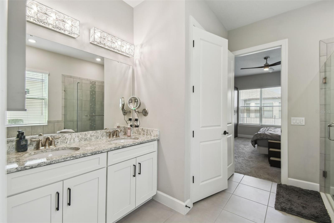
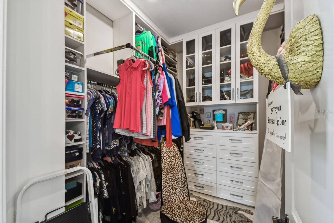
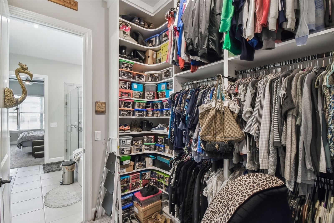
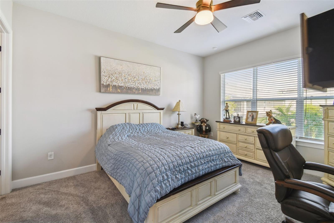
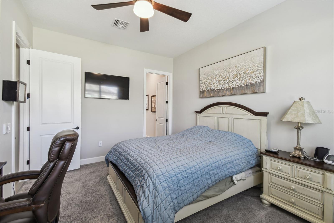
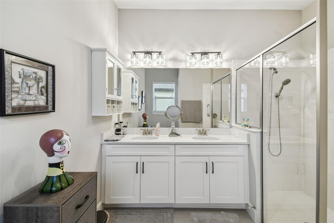
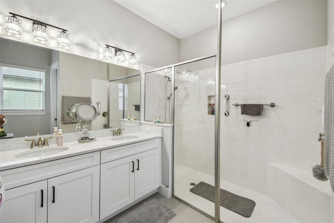
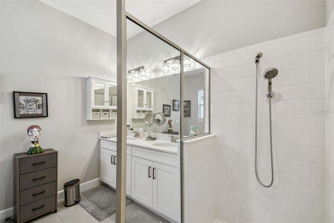
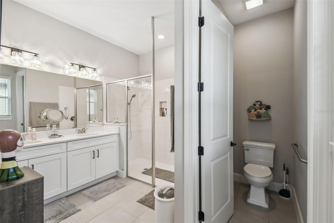
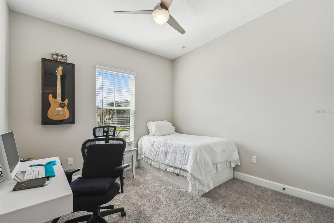
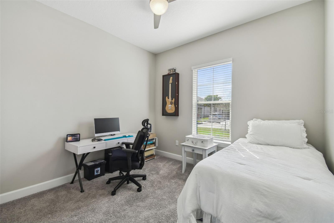
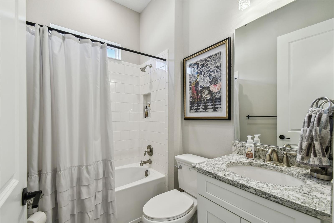
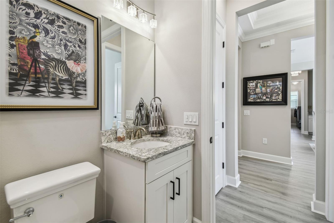
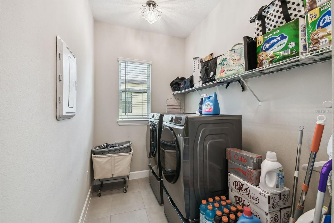
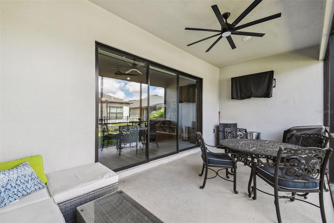
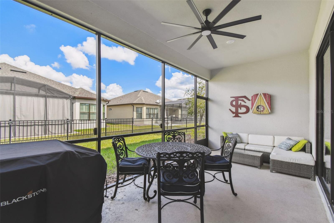
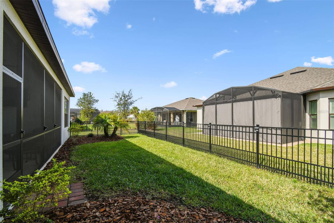
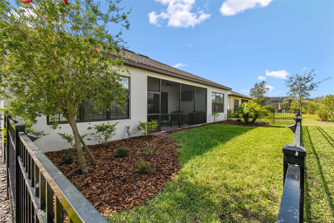
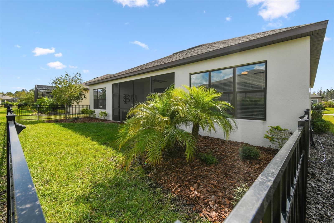
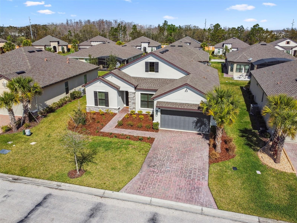
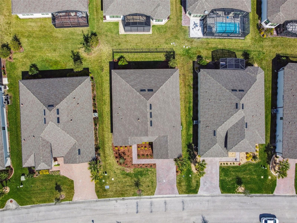
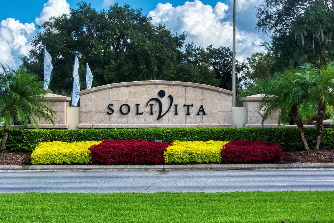
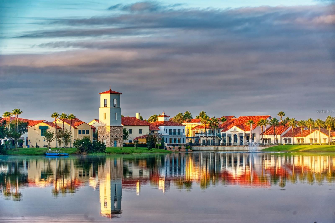
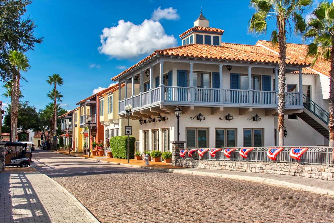
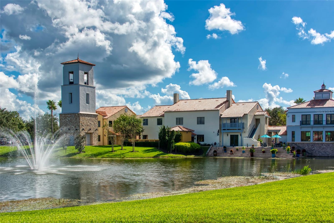
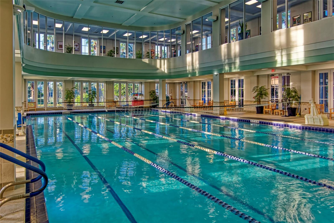
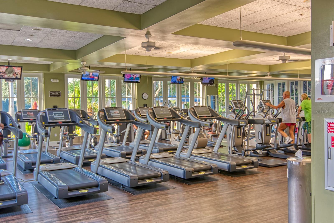
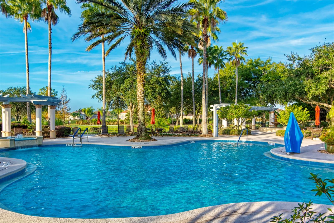
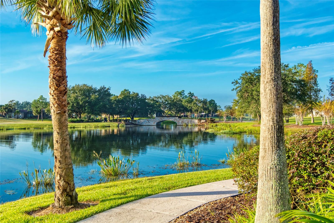
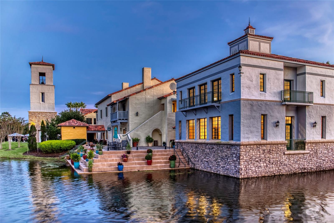
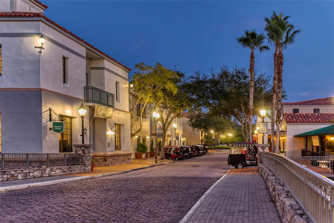
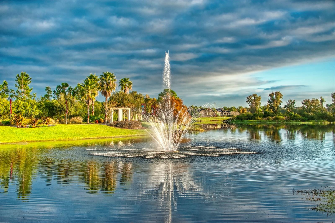
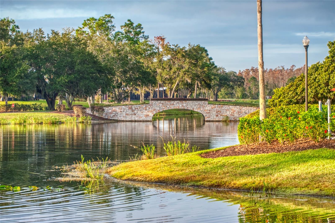
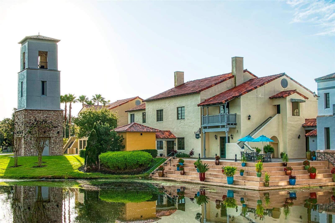
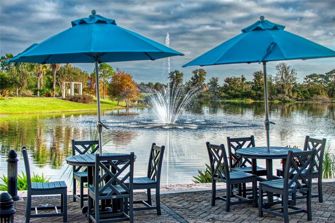
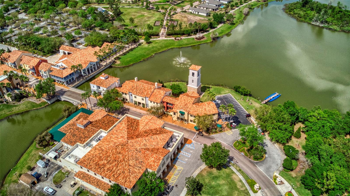
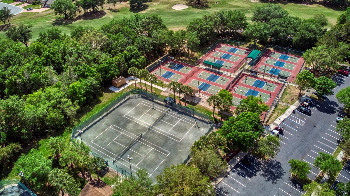
- MLS#: S5121261 ( Residential )
- Street Address: 937 Walnut Creek Lane
- Viewed: 84
- Price: $499,900
- Price sqft: $160
- Waterfront: No
- Year Built: 2022
- Bldg sqft: 3133
- Bedrooms: 3
- Total Baths: 3
- Full Baths: 3
- Garage / Parking Spaces: 2
- Days On Market: 50
- Additional Information
- Geolocation: 28.1382 / -81.5086
- County: POLK
- City: POINCIANA
- Zipcode: 34759
- Subdivision: Solivita Ph 7e Un 2
- Provided by: PELLEGO, LLC
- Contact: Stan Wilson
- 561-414-4614

- DMCA Notice
-
DescriptionNew price! Quick move in available! This stunning 3 bedroom, 3 bathroom ambra model, new in 2022, offers modern luxury in a prime location near the palms resort amenity center. The spacious 24' x 17' great room is pre wired for a dynamic multi tv display and surround sound. It features luxury vinyl plank flooring and three sliding doors that open to a covered and screened lanai, overlooking a fenced backyardperfect for outdoor relaxation. The gourmet kitchen is designed for both function and style, featuring granite countertops, a large island, an eat at bar, a tile backsplash, extra cabinet space, and a walk in pantry. The owner's suite is a luxurious retreat with an out of this world custom walk in closet, dual sinks, a garden tub, a custom shower, and a window for natural light. A second master or guest suite offers a spacious walk in closet, dual sinks, a custom shower, and natural light, ensuring comfort and privacy for visitors. Bedroom #3 is conveniently located next to a full bath with a tub/shower combination. The oversized 2 car garage provides ample space for storage, a golf cart, and attic access. A golf cart is available for purchase separately, and the remainder of the year"s golf membership is included!. This beautifully upgraded home offers elegance, comfort, and convenience in a highly desirable locationdont miss this opportunity! Ready to experience the best of resort style living? All this in one of the top 55+ communities in america. Solivita offers residents access to state of the art amenities and work out facilities, dance and aerobics studios, 14 heated swimming pools, 2 heated spas, tennis courts, pickleball courts, softball, shuffleboard, bocce ball, billiards room, art gallery, 3 restaurants and 2 championship 18 hole golf courses. Hca hospital and medical arts center across from the main gate. Additionally, enjoy the convenience of having poinciana lakes plaza, a major new shopping center, open directly across from the solivita main gate. This vibrant plaza will feature a diverse selection of stores and services, including a sprouts grocery store, tj maxx, ross, burlington, rack room shoes, 5 below, ulta, outback, first watch, petco, five guys, bojangles, urgent care, a dentist, td bank, wells fargo bank, hair cuttery, walgreens, mcdonalds and even more to come. Don't miss out on the opportunity to have a first class lifestyle. Schedule your showing today!
All
Similar
Features
Appliances
- Dishwasher
- Disposal
- Dryer
- Electric Water Heater
- Microwave
- Range
- Range Hood
- Refrigerator
- Washer
Association Amenities
- Basketball Court
- Cable TV
- Clubhouse
- Elevator(s)
- Fence Restrictions
- Fitness Center
- Gated
- Lobby Key Required
- Park
- Pickleball Court(s)
- Playground
- Pool
- Recreation Facilities
- Sauna
- Security
- Shuffleboard Court
- Tennis Court(s)
- Trail(s)
- Wheelchair Access
Home Owners Association Fee
- 404.57
Home Owners Association Fee Includes
- Guard - 24 Hour
- Cable TV
- Pool
- Internet
- Maintenance Grounds
- Management
- Private Road
- Recreational Facilities
- Security
Association Name
- Rudy Bautista
Association Phone
- 863-701-2969
Builder Model
- Ambra
Builder Name
- Taylor Morrison
Carport Spaces
- 0.00
Close Date
- 0000-00-00
Cooling
- Central Air
Country
- US
Covered Spaces
- 0.00
Exterior Features
- Irrigation System
- Sliding Doors
- Sprinkler Metered
Flooring
- Carpet
- Ceramic Tile
- Luxury Vinyl
Garage Spaces
- 2.00
Heating
- Electric
- Heat Pump
Insurance Expense
- 0.00
Interior Features
- Ceiling Fans(s)
Legal Description
- SOLIVITA PHASE 7E - UNIT 2 PB 155 PG 13-16 LOT 127
Levels
- One
Living Area
- 2326.00
Area Major
- 34759 - Kissimmee / Poinciana
Net Operating Income
- 0.00
Occupant Type
- Owner
Open Parking Spaces
- 0.00
Other Expense
- 0.00
Parcel Number
- 28-27-16-933612-001270
Pets Allowed
- Cats OK
- Dogs OK
- Number Limit
- Size Limit
Property Type
- Residential
Roof
- Shingle
Sewer
- Public Sewer
Tax Year
- 2024
Township
- 27
Utilities
- BB/HS Internet Available
- Cable Connected
- Electricity Connected
- Fiber Optics
- Fire Hydrant
- Public
- Sewer Connected
- Sprinkler Meter
- Street Lights
- Underground Utilities
- Water Connected
Views
- 84
Virtual Tour Url
- https://www.propertypanorama.com/instaview/stellar/S5121261
Water Source
- Public
Year Built
- 2022
Listing Data ©2025 Greater Fort Lauderdale REALTORS®
Listings provided courtesy of The Hernando County Association of Realtors MLS.
Listing Data ©2025 REALTOR® Association of Citrus County
Listing Data ©2025 Royal Palm Coast Realtor® Association
The information provided by this website is for the personal, non-commercial use of consumers and may not be used for any purpose other than to identify prospective properties consumers may be interested in purchasing.Display of MLS data is usually deemed reliable but is NOT guaranteed accurate.
Datafeed Last updated on April 20, 2025 @ 12:00 am
©2006-2025 brokerIDXsites.com - https://brokerIDXsites.com
