Share this property:
Contact Tyler Fergerson
Schedule A Showing
Request more information
- Home
- Property Search
- Search results
- 7761 Tosteth Street, KISSIMMEE, FL 34747
Property Photos
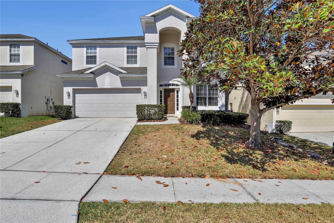

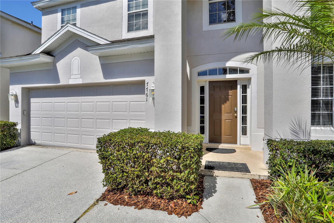
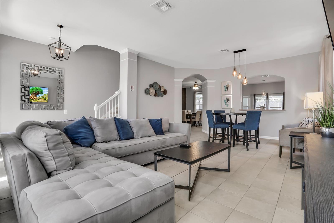
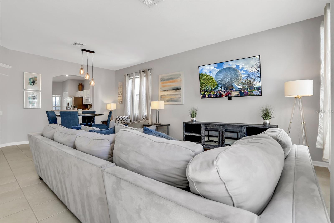
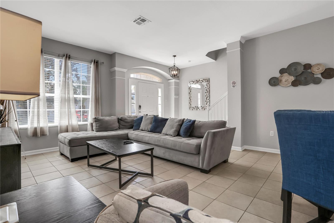
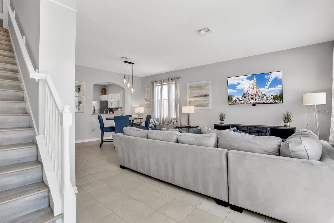
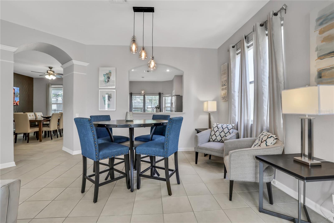
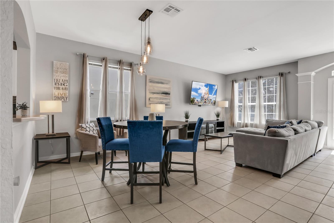
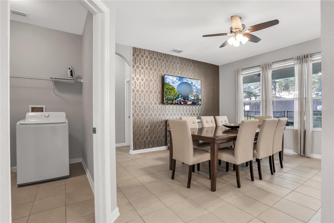
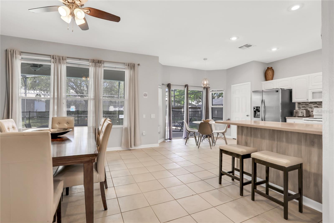
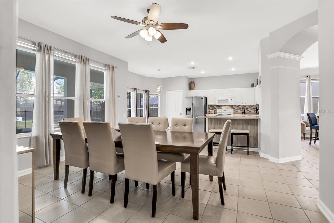
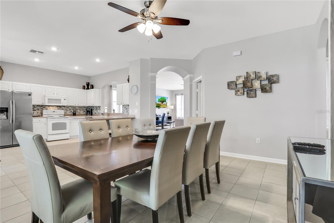
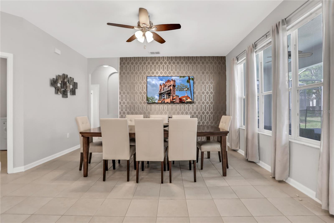
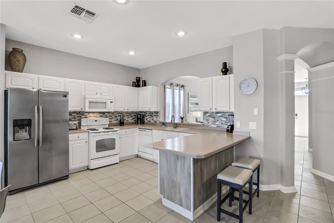
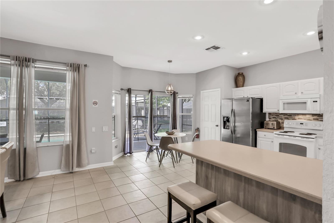
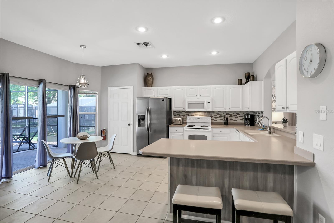
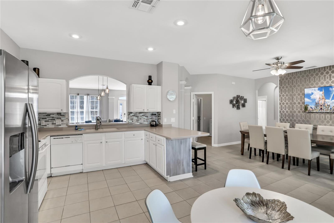
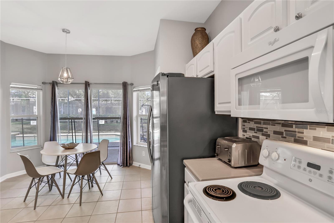
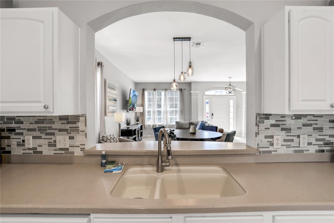
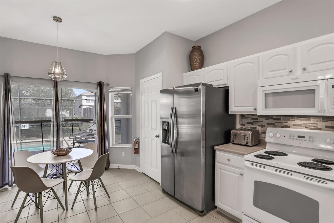
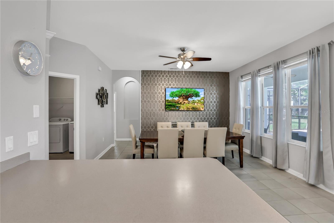
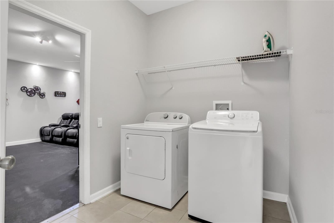
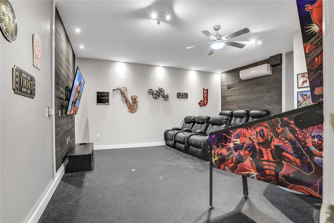
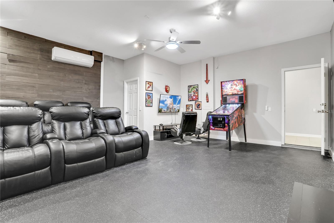
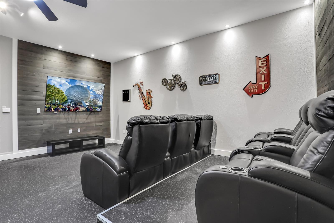
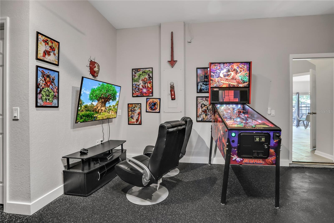
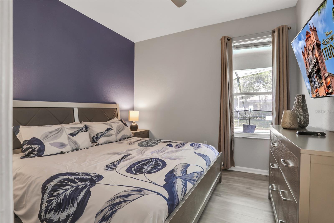
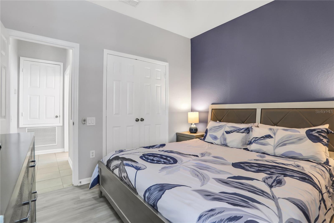
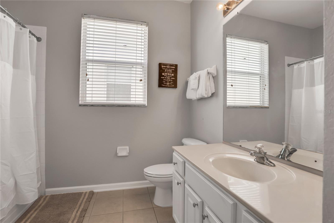
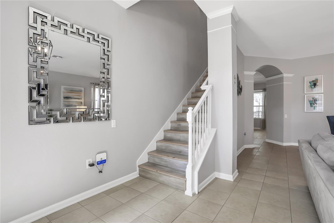
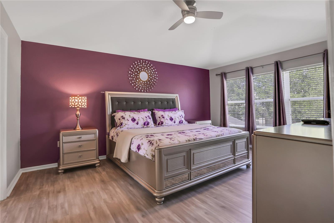
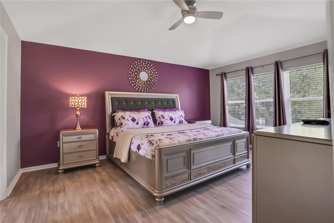
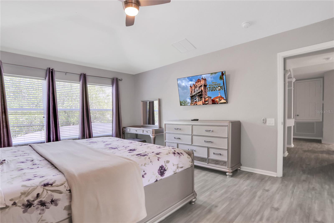
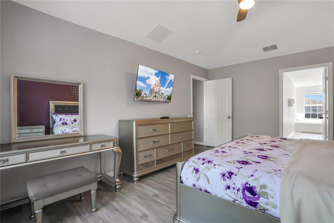
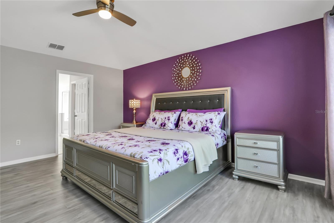
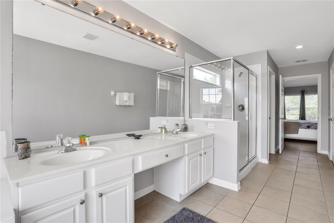
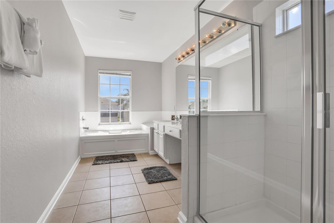
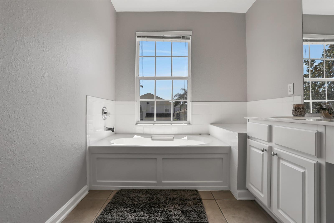
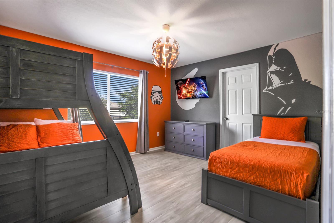
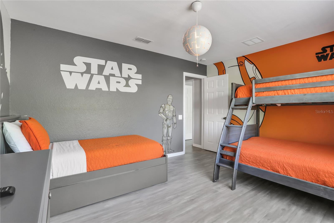
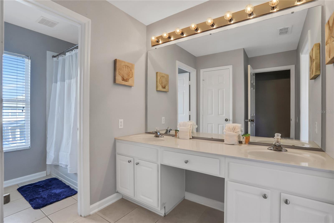
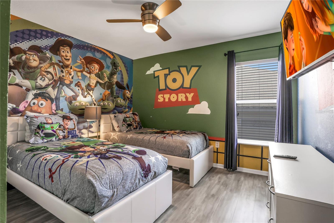
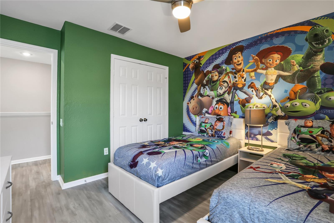
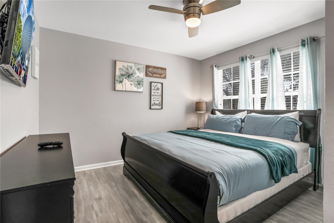
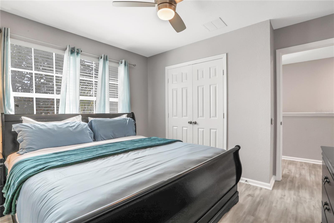
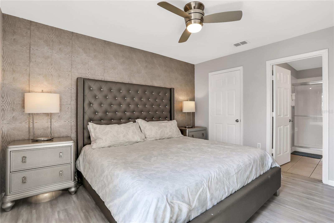
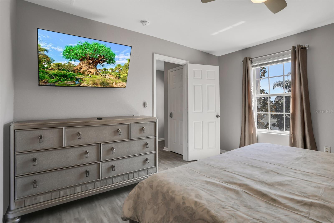
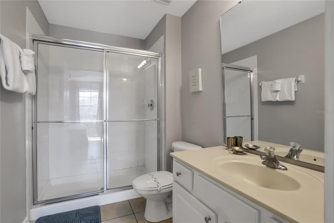
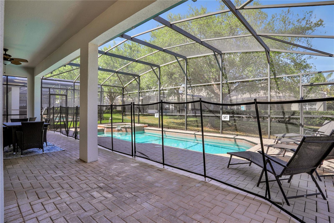
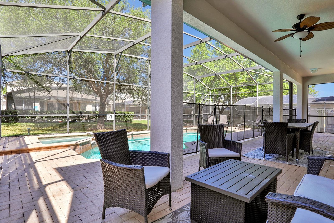
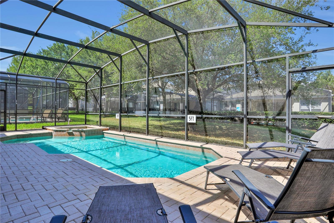
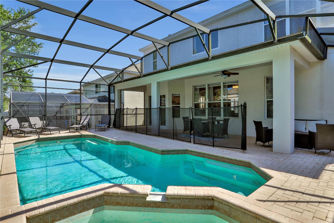
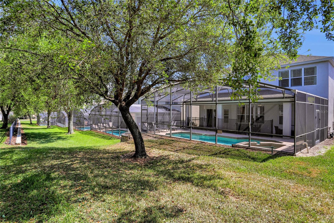
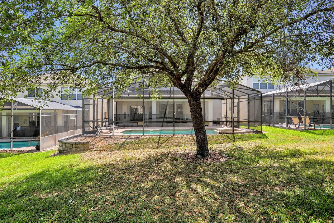
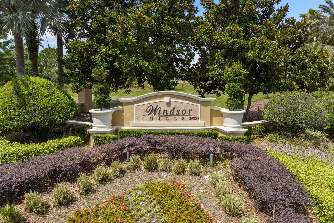
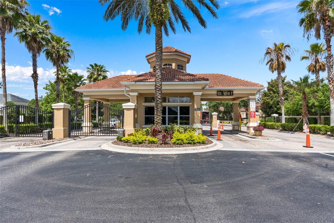
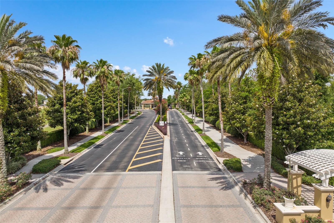
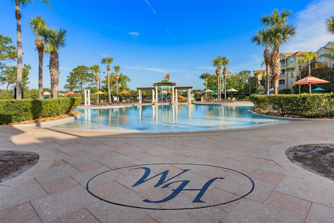
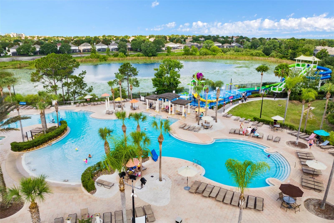
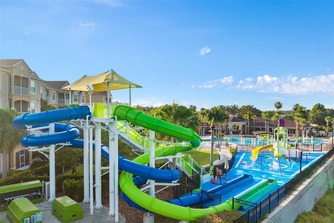
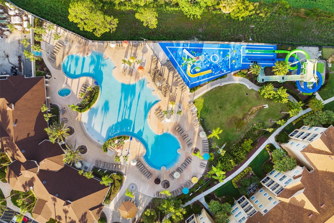
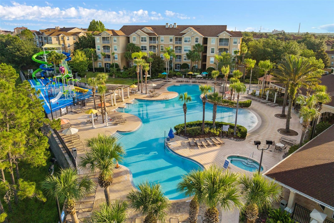
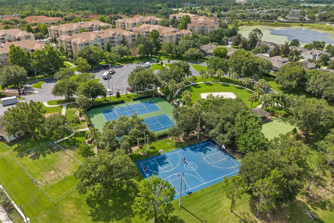
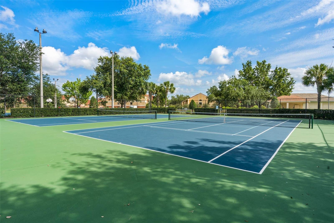
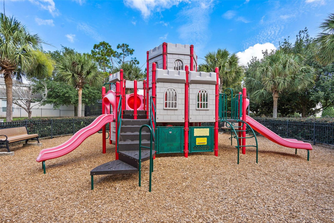
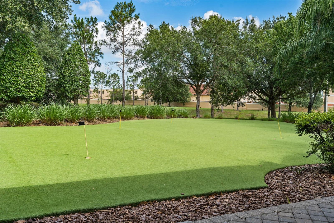
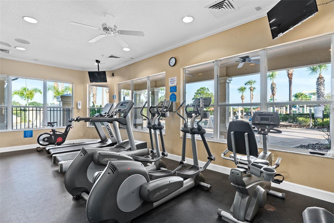
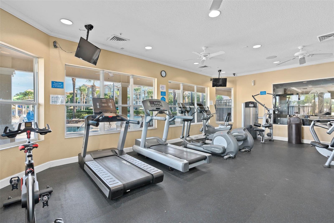
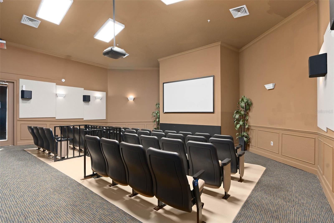
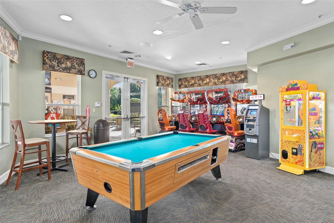
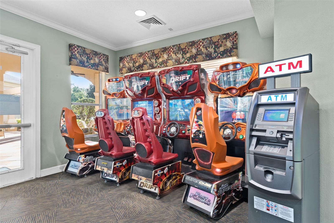
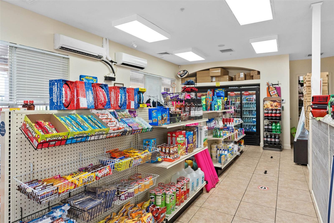
- MLS#: S5120849 ( Residential )
- Street Address: 7761 Tosteth Street
- Viewed: 99
- Price: $710,000
- Price sqft: $197
- Waterfront: No
- Year Built: 2005
- Bldg sqft: 3612
- Bedrooms: 6
- Total Baths: 4
- Full Baths: 4
- Garage / Parking Spaces: 2
- Days On Market: 60
- Additional Information
- Geolocation: 28.3195 / -81.5974
- County: OSCEOLA
- City: KISSIMMEE
- Zipcode: 34747
- Subdivision: Windsor Hills Ph 3
- Provided by: EMPIRE NETWORK REALTY
- Contact: Venceslau Aguiar, Jr LLC
- 407-440-3798

- DMCA Notice
-
DescriptionDiscover this Stunning Vacation Home or Rental Investment in Windsor Hills Resort, near Disney, just two miles from the entrance! This 6 bedroom, 4 bathroom Brentwood model is the largest floor plan available, offering 2,812 sq. ft. of spacious living. Fully furnished, this home is ready for immediate use, complete with all you need! The thoughtfully designed layout includes two master suites, multiple living areas, and themed bedrooms, a Star Wars room and a Toy Story room, perfect for kids! Step outside to your private screened in pool and spa, complete with a covered lanai for relaxation. Inside, enjoy an air conditioned game room featuring a movie theater setup. Windsor Hills Resort offers world class amenities, including a water park, resort style pool, fitness center, arcade, movie theater, sundry shop, and sports courts (basketball, tennis, volleyball, and putting green). A short walk to the playground and clubhouse makes this location even more desirable. This exceptional home comfortably accommodates up to 14 guests and is perfect for personal use or as a high income rental property. Dont miss this opportunity, schedule your showing today! All information provided and contained herein this listing, including room sizes, is deemed reliable but is not guaranteed and should be independently verified by buyer or buyer's agent. This property is currently used for short term rentals.
All
Similar
Features
Appliances
- Dishwasher
- Dryer
- Electric Water Heater
- Freezer
- Microwave
- Range
- Refrigerator
- Washer
Home Owners Association Fee
- 1516.57
Home Owners Association Fee Includes
- Guard - 24 Hour
- Cable TV
- Pool
- Internet
- Maintenance Grounds
- Pest Control
- Recreational Facilities
- Security
- Sewer
- Trash
Association Name
- Erika Baldwin
Association Phone
- 407-787-4255
Carport Spaces
- 0.00
Close Date
- 0000-00-00
Cooling
- Central Air
Country
- US
Covered Spaces
- 0.00
Exterior Features
- Irrigation System
- Sidewalk
- Sliding Doors
Flooring
- Laminate
- Ceramic Tile
Garage Spaces
- 2.00
Heating
- Central
Insurance Expense
- 0.00
Interior Features
- Ceiling Fans(s)
- Eat-in Kitchen
- Thermostat
- Walk-In Closet(s)
- PrimaryBedroom Upstairs
Legal Description
- WINDSOR HILLS PHASE THREE PB 17 PGS 27-30 LOT 199
Levels
- Two
Living Area
- 2812.00
Area Major
- 34747 - Kissimmee/Celebration
Net Operating Income
- 0.00
Occupant Type
- Vacant
Open Parking Spaces
- 0.00
Other Expense
- 0.00
Parcel Number
- 10-25-27-5483-0001-1990
Pets Allowed
- Yes
Pool Features
- In Ground
- Screen Enclosure
Property Type
- Residential
Roof
- Shingle
Sewer
- Public Sewer
Tax Year
- 2024
Township
- 25
Utilities
- Sprinkler Meter
- BB/HS Internet Available
- Cable Available
- Electricity Available
- Phone Available
- Sewer Connected
- Street Lights
Views
- 99
Virtual Tour Url
- https://www.propertypanorama.com/instaview/stellar/S5120849
Water Source
- Public
Year Built
- 2005
Zoning Code
- OPUD
Listing Data ©2025 Greater Fort Lauderdale REALTORS®
Listings provided courtesy of The Hernando County Association of Realtors MLS.
Listing Data ©2025 REALTOR® Association of Citrus County
Listing Data ©2025 Royal Palm Coast Realtor® Association
The information provided by this website is for the personal, non-commercial use of consumers and may not be used for any purpose other than to identify prospective properties consumers may be interested in purchasing.Display of MLS data is usually deemed reliable but is NOT guaranteed accurate.
Datafeed Last updated on April 18, 2025 @ 12:00 am
©2006-2025 brokerIDXsites.com - https://brokerIDXsites.com
