Share this property:
Contact Tyler Fergerson
Schedule A Showing
Request more information
- Home
- Property Search
- Search results
- 1518 Orrington Payne Place, CASSELBERRY, FL 32707
Property Photos
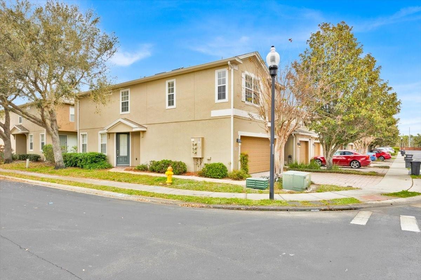

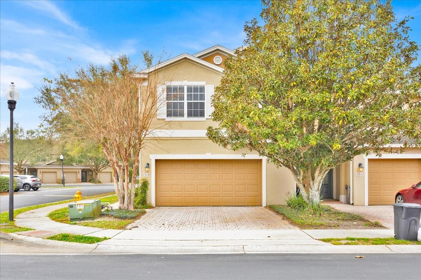
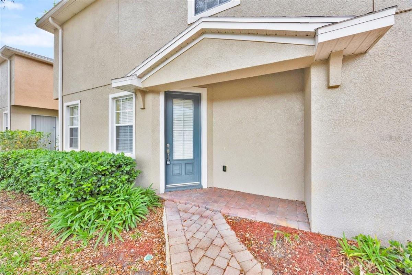
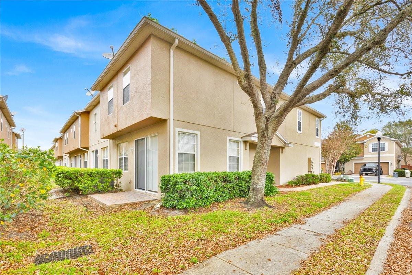
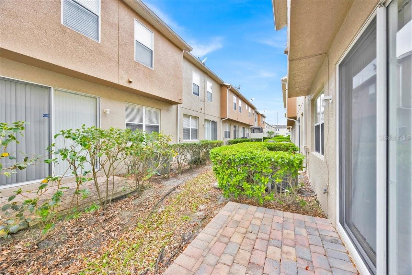
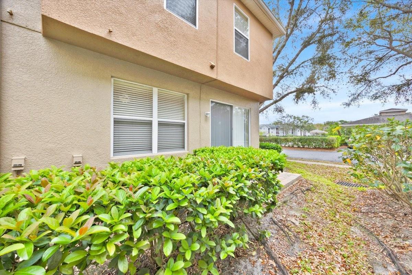
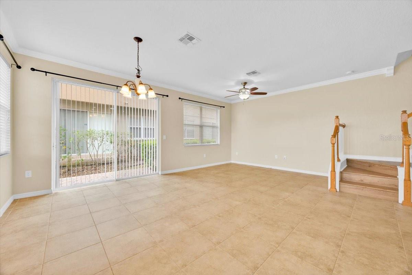
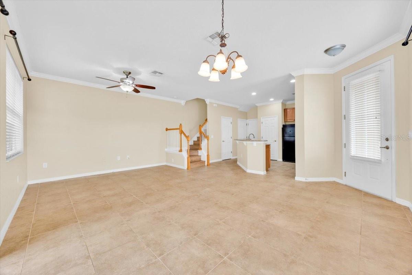
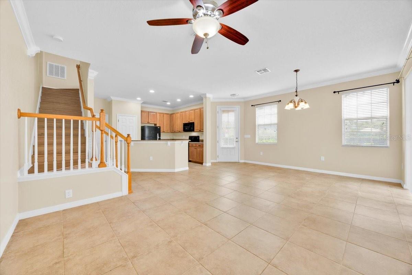
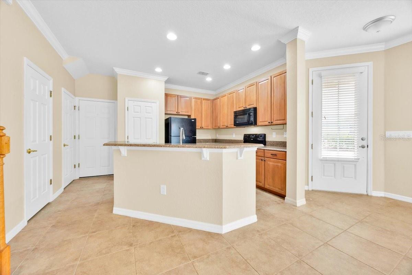
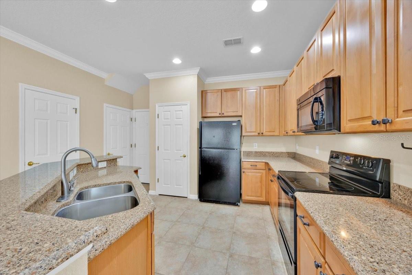
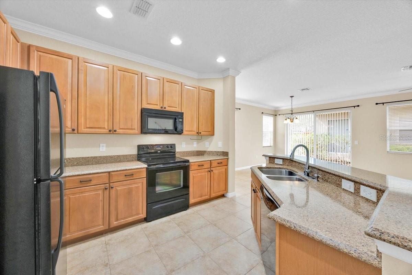
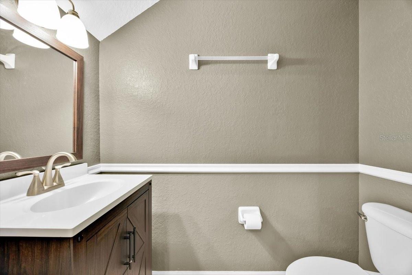
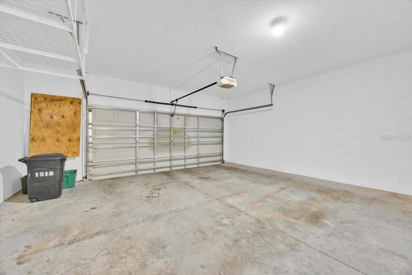
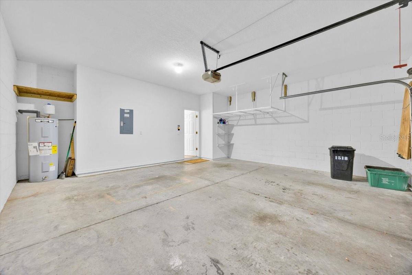
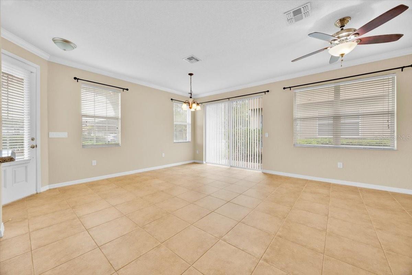
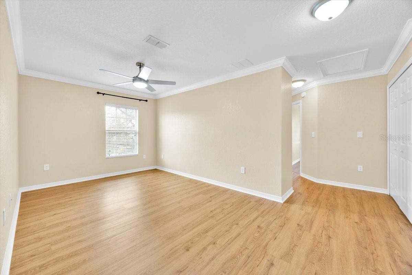
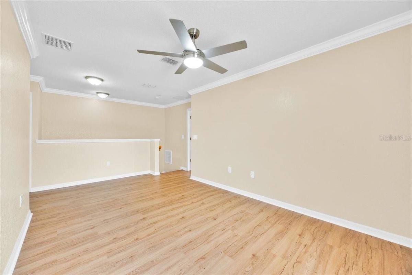
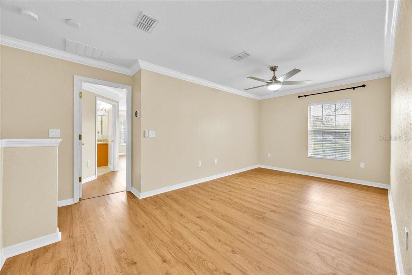
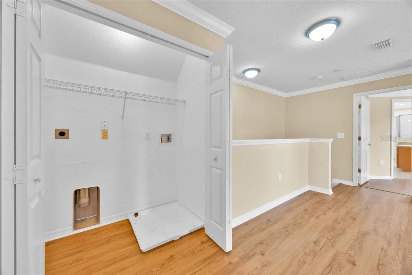
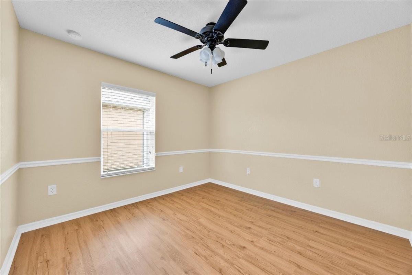
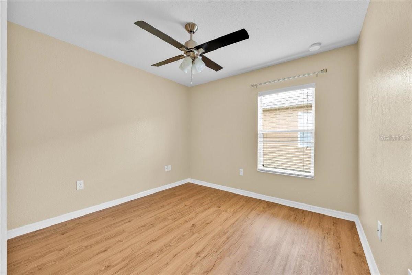
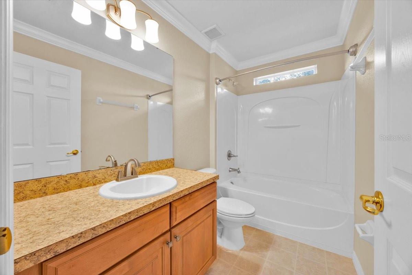
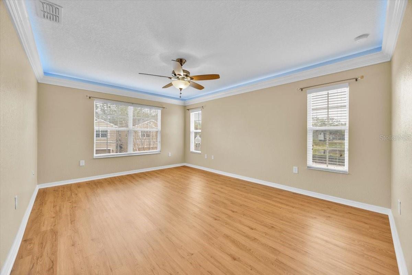
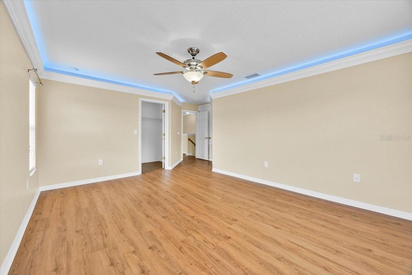
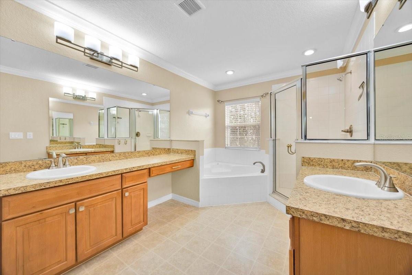
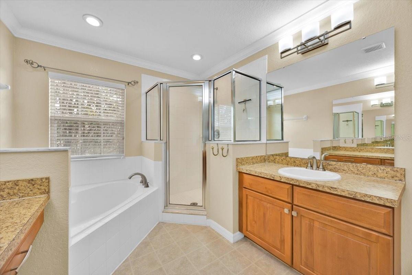
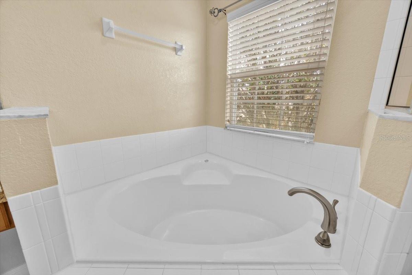
- MLS#: S5120629 ( Residential )
- Street Address: 1518 Orrington Payne Place
- Viewed: 132
- Price: $359,000
- Price sqft: $162
- Waterfront: No
- Year Built: 2008
- Bldg sqft: 2210
- Bedrooms: 3
- Total Baths: 3
- Full Baths: 2
- 1/2 Baths: 1
- Garage / Parking Spaces: 2
- Days On Market: 60
- Additional Information
- Geolocation: 28.6964 / -81.3232
- County: SEMINOLE
- City: CASSELBERRY
- Zipcode: 32707
- Subdivision: The Parke At Hanover Place
- Elementary School: Winter Springs Elementary
- Middle School: Milwee Middle
- High School: Winter Springs High
- Provided by: KELLER WILLIAMS REALTY AT THE LAKES
- Contact: Lucy Cancino
- 407-566-1800

- DMCA Notice
-
DescriptionLovely townhome inside the gated community of The Parke at Hanover Place which is located along SR 434 just east of 17 92. Centrally located in between 417 and interstate 4 highways. Walking distance to the neighboring grocery store shopping plaza. Townhome features an open plan layout with a fully tiled first level and luxury vinyl plank in the second level living spaces. Ceiling fans throughout the home. Kitchen features 42 inch cabinets with granite countertops and a large built in pantry closet for plenty storage. Master bedroom features a large walk in closet, crown molding LED lighting and a view of the local pond. Master bathroom features a private water closet, his and hers vanities with sitting, separate shower and garden tub. Bonus room features a spacious area ideal for an office, personal studio or playroom. Two car garage features a ceiling rack for overhead storage located over the extended garage space area for more storage. New water heater installed 2025. Exterior features a nice brick paver driveway, entrance walkway and rear patio. This end unit is conveniently located across the community pool, mailboxes and guest parking. Take advantage of checking out this unique unit.
All
Similar
Features
Appliances
- Dishwasher
- Disposal
- Electric Water Heater
- Microwave
- Range
Association Amenities
- Pool
Home Owners Association Fee
- 460.00
Home Owners Association Fee Includes
- Pool
- Maintenance Grounds
Association Name
- Hurley Francois
Association Phone
- 4074555950
Carport Spaces
- 0.00
Close Date
- 0000-00-00
Cooling
- Central Air
Country
- US
Covered Spaces
- 0.00
Exterior Features
- Rain Gutters
- Sidewalk
- Sliding Doors
Flooring
- Ceramic Tile
- Luxury Vinyl
- Vinyl
Furnished
- Unfurnished
Garage Spaces
- 2.00
Heating
- Electric
High School
- Winter Springs High
Insurance Expense
- 0.00
Interior Features
- Ceiling Fans(s)
- Crown Molding
- High Ceilings
- Open Floorplan
- PrimaryBedroom Upstairs
- Thermostat
- Walk-In Closet(s)
Legal Description
- LOT 43 & PT TR A BEG 21.35 FT S OF NE COR OF LT 43 RUN S 10.98 FT W 10.98 FT N 45 DEG 12 MIN 27 SEC E 15.53 FT TO BEG THE PARKE AT HANOVER PLACE PB 72 PGS 65 - 67
Levels
- Two
Living Area
- 1719.00
Lot Features
- Sidewalk
Middle School
- Milwee Middle
Area Major
- 32707 - Casselberry
Net Operating Income
- 0.00
Occupant Type
- Vacant
Open Parking Spaces
- 0.00
Other Expense
- 0.00
Parcel Number
- 04-21-30-527-0000-0430
Parking Features
- Garage Door Opener
Pets Allowed
- Yes
Property Condition
- Completed
Property Type
- Residential
Roof
- Shingle
School Elementary
- Winter Springs Elementary
Sewer
- Public Sewer
Tax Year
- 2024
Township
- 21
Utilities
- BB/HS Internet Available
- Cable Available
- Electricity Connected
- Fire Hydrant
- Phone Available
- Sewer Connected
- Water Connected
View
- Pool
Views
- 132
Virtual Tour Url
- https://www.propertypanorama.com/instaview/stellar/S5120629
Water Source
- Public
Year Built
- 2008
Zoning Code
- PUD
Listing Data ©2025 Greater Fort Lauderdale REALTORS®
Listings provided courtesy of The Hernando County Association of Realtors MLS.
Listing Data ©2025 REALTOR® Association of Citrus County
Listing Data ©2025 Royal Palm Coast Realtor® Association
The information provided by this website is for the personal, non-commercial use of consumers and may not be used for any purpose other than to identify prospective properties consumers may be interested in purchasing.Display of MLS data is usually deemed reliable but is NOT guaranteed accurate.
Datafeed Last updated on April 21, 2025 @ 12:00 am
©2006-2025 brokerIDXsites.com - https://brokerIDXsites.com
