Share this property:
Contact Tyler Fergerson
Schedule A Showing
Request more information
- Home
- Property Search
- Search results
- 3329 Schoolhouse Road, HARMONY, FL 34773
Property Photos
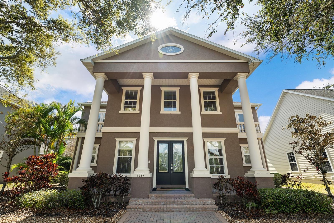

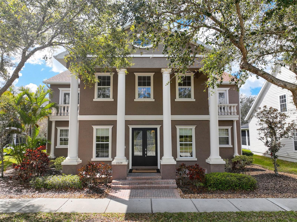
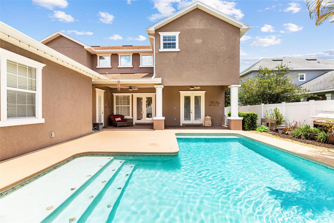
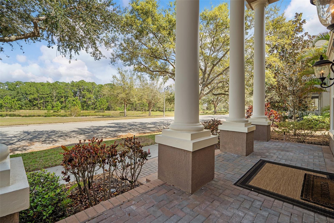
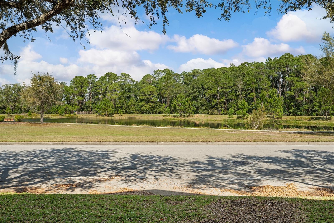
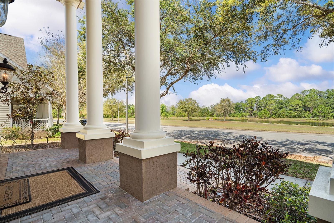
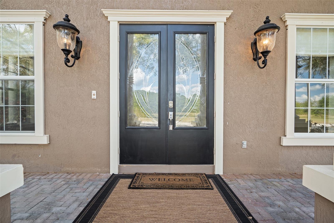
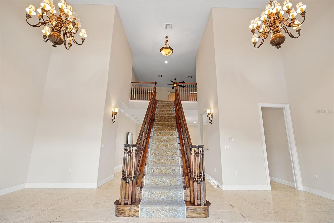
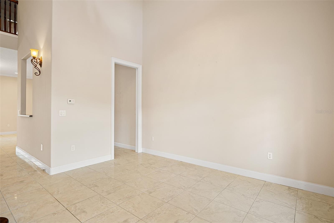
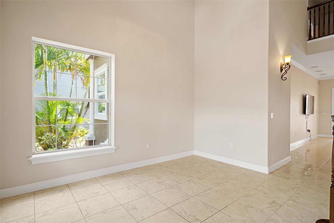
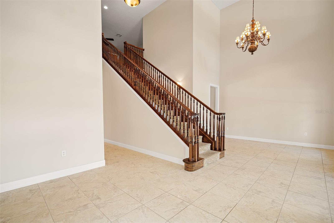
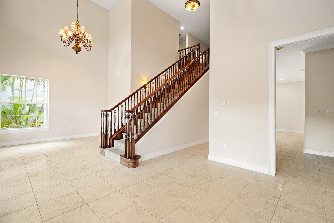
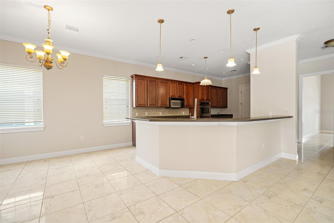
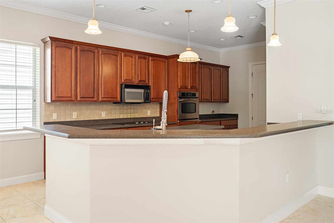
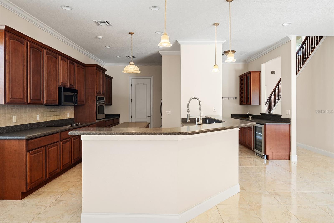
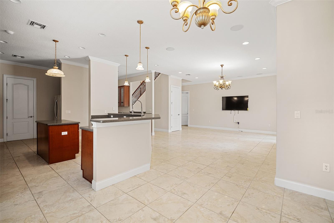
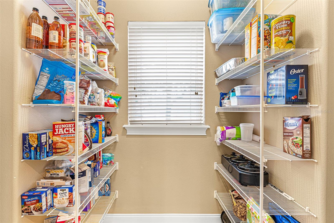
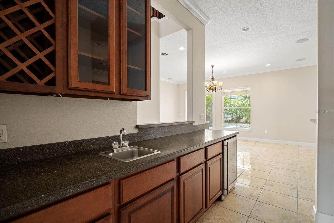
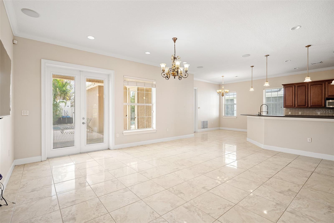
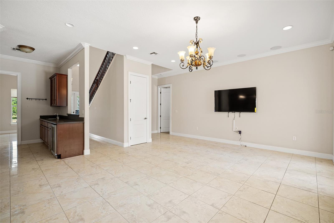
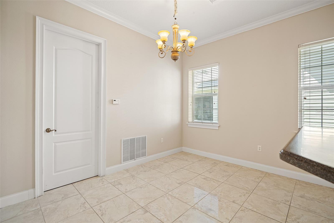
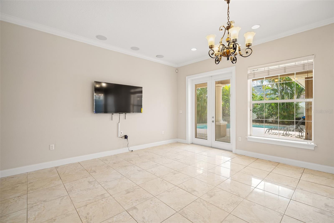
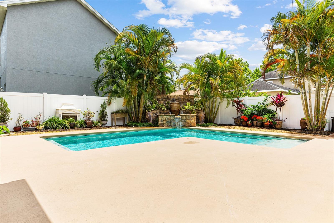
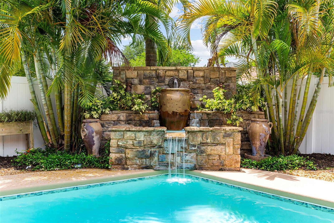
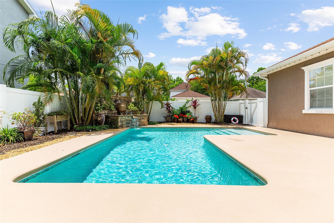
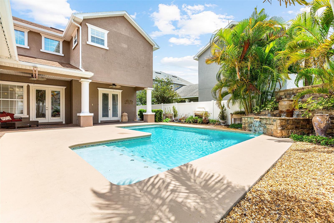
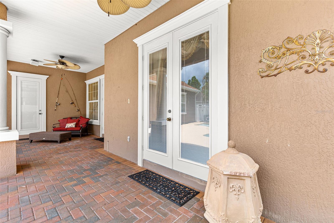
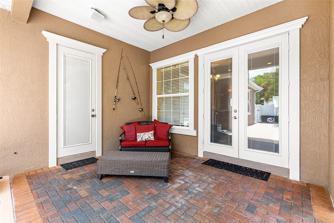
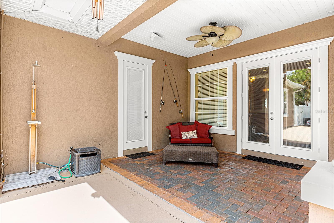
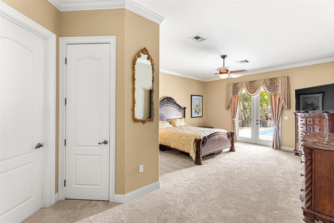
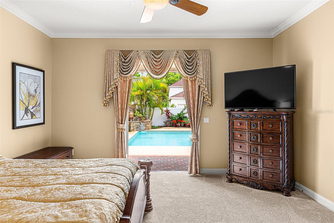
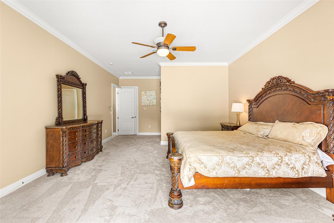
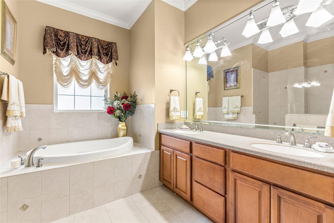
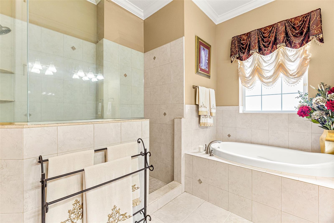
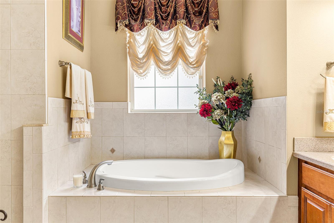
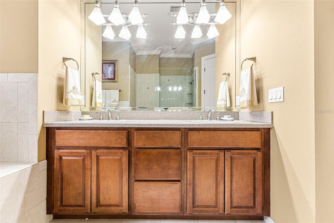
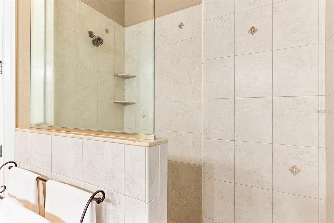
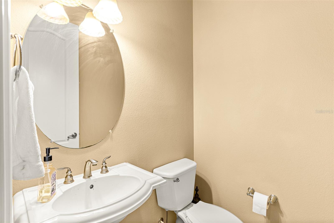
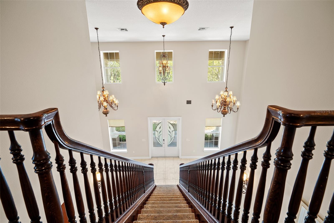
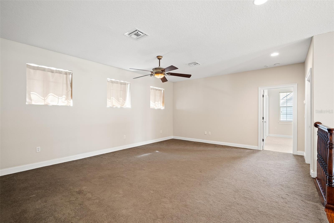
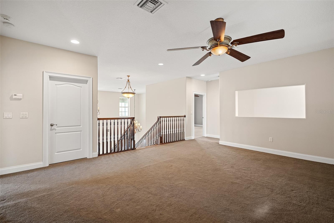
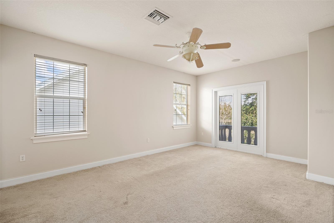
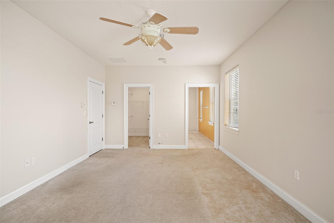
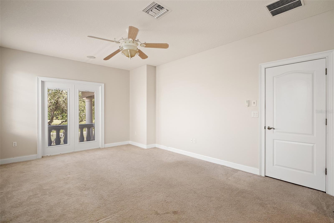
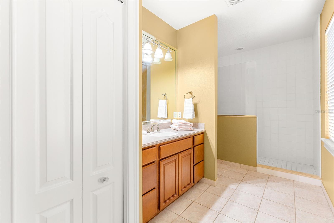
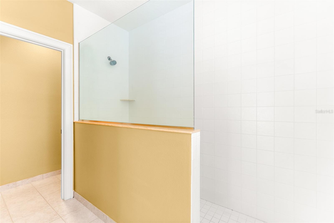
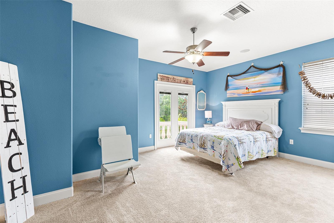
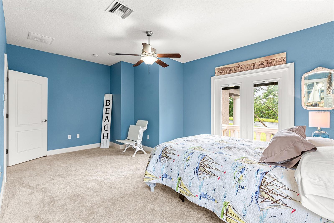
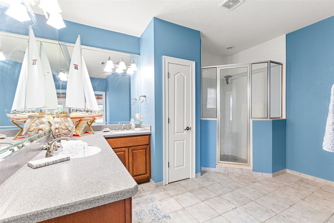
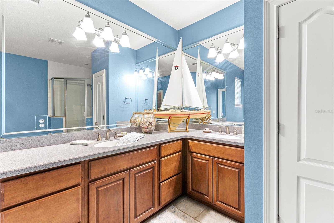
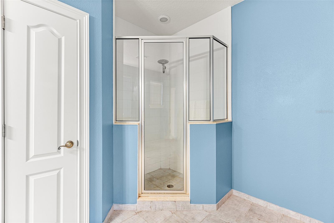
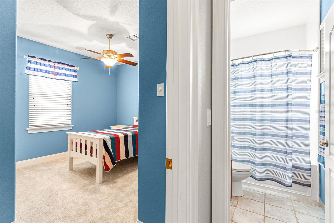
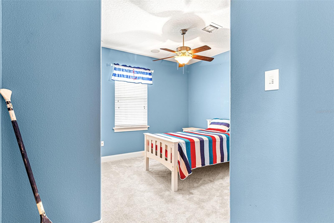
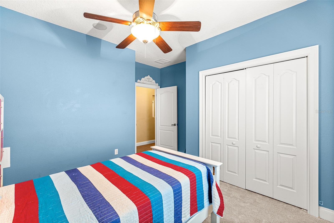
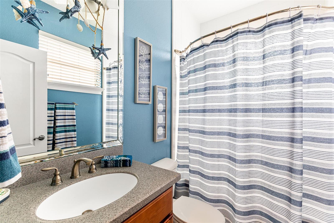
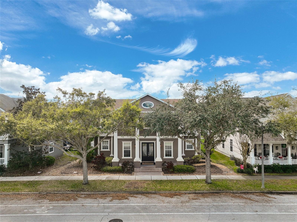
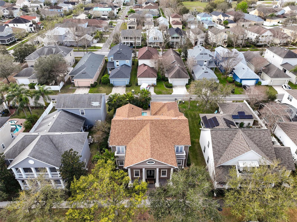
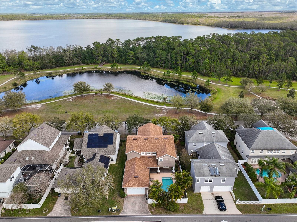
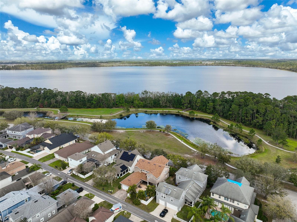
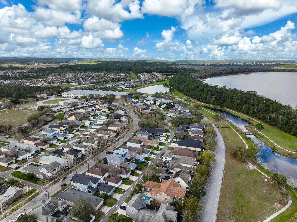
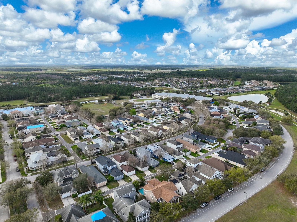
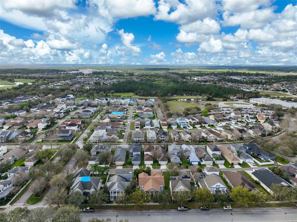
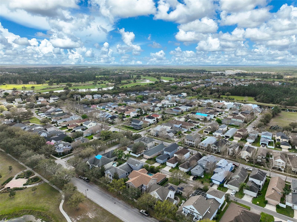
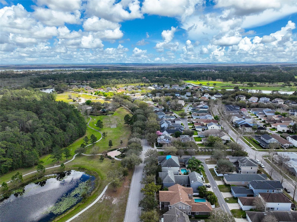
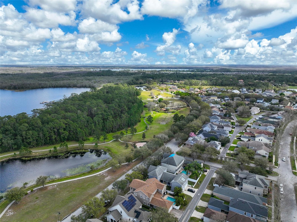
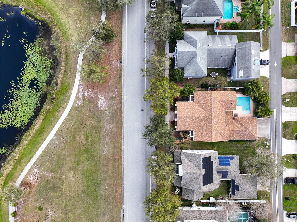
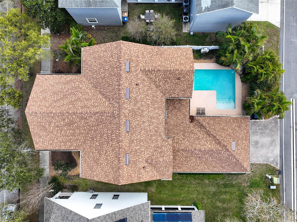
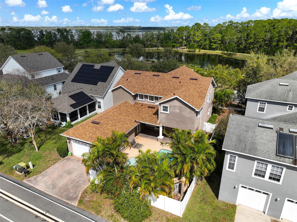
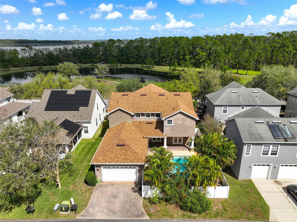
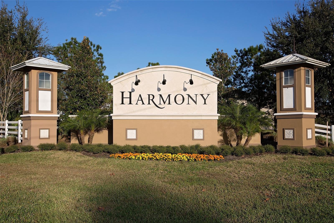
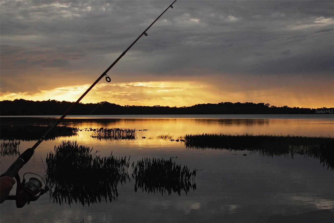
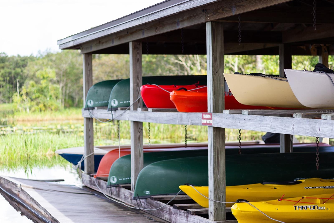
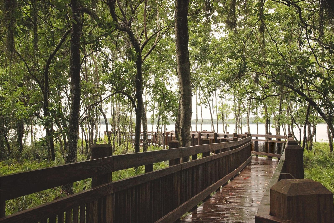
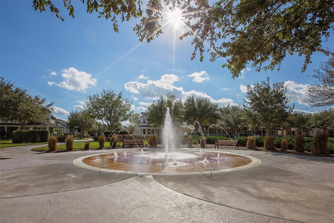
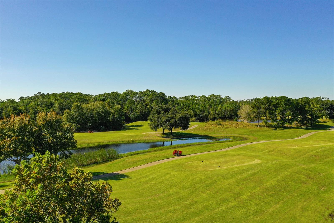
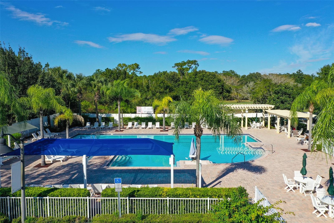
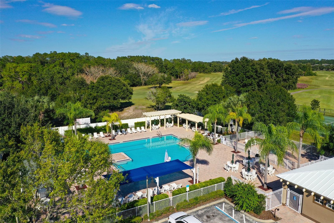
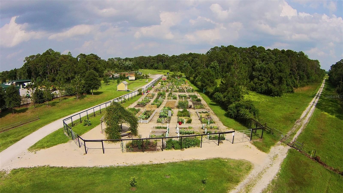
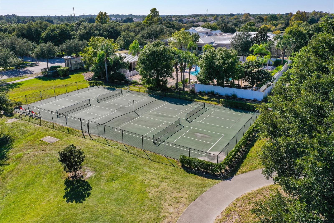
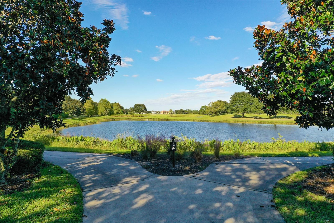
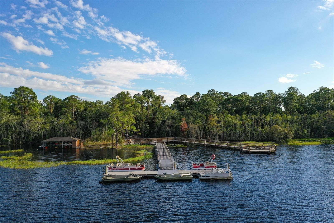
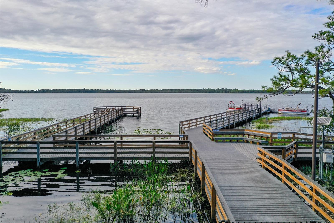

- MLS#: S5120241 ( Residential )
- Street Address: 3329 Schoolhouse Road
- Viewed: 141
- Price: $750,000
- Price sqft: $165
- Waterfront: No
- Year Built: 2006
- Bldg sqft: 4538
- Bedrooms: 4
- Total Baths: 5
- Full Baths: 4
- 1/2 Baths: 1
- Garage / Parking Spaces: 2
- Days On Market: 51
- Additional Information
- Geolocation: 28.2026 / -81.1507
- County: OSCEOLA
- City: HARMONY
- Zipcode: 34773
- Subdivision: Harmony
- Elementary School: Harmony Community
- Middle School: Harmony
- High School: Harmony
- Provided by: CORCORAN CONNECT LLC
- Contact: William Bokunic
- 407-953-9118

- DMCA Notice
-
DescriptionWelcome to this custom luxury pool home located at 3329 Schoolhouse Road within the sought after Harmony community. Here, you'll enjoy the tranquility of having no neighbors directly across, just the serene beauty of nature with views extending to Buck Lake. Featuring 4 bedrooms and 4.5 bathrooms, this residence offers a generous 3562 square feet of refined living space, sure to captivate and impress your guests. The roof was replaced in October 2024 and the interior has been recently painted. The home's striking presence is evident from the moment you see the grand columns and make your entrance through the ornate glass double doors. You will be enchanted by the impressive custom staircase, boasting rich wood banisters and spindles a perfect backdrop for cherished memories captured in photographs. The formal sitting area welcomes guests in elegance and has been a stunning showcase for the current owners' baby grand piano. Adjacent is the sophisticated dining area, accommodating a large table for memorable gatherings. Throughout, beautifully glazed ceramic tile flooring exudes style from the front entry through the main living spaces.The living room serves as the heart of this vibrant home, ideal for lively pool parties as it seamlessly connects to the outdoor paradise. Delight in a private retreat with a breathtaking pool and waterfall, surrounded by lush greenery and palm trees. A convenient half bathroom accessible from the lanai enhances the poolside experience. Inside, the gourmet kitchen awaits, offering ample counter space, cabinetry, a cooktop, and a wall oven. The spacious walk in pantry is filled with natural light, while a butler's pantry adds a touch of luxury with a wine refrigerator, sink, and wine rack perfect for entertaining and crafting delightful beverages. The generous main level owner's suite boasts fresh carpeting, two walk in closets, and direct access to the outdoor oasis. The en suite bathroom is a sanctuary with a sunken tub, dual sinks, and an expansive walk in shower. Ascend the grand wooden staircase to discover a versatile loft area, ideal for use as an office, game room, or second living space. To the right lies a junior owner's suite with its own walk in closet and full bathroom. Another junior owner's suite across the way offers stunning nature vistas, complete with dual sinks and a walk in shower. Further down the hall, the fourth bedroom accesses an additional full bathroom. All bedrooms are generously sized. This exquisite home includes desirable upgrades such as a central vacuum system, crown molding, new carpeting in all bedrooms, and a well appointed laundry room with abundant storage. Harmony offers a wealth of amenities including Buck Lake, community owned boats, a fishing pier, relaxing rocking chairs, a bench swing, walking trails, dog parks, playgrounds, a sand volleyball court, basketball courts, ping pong table, two community pools, and the picturesque Harmony Preserve Golf Course. Top rated schools include Harmony Community K 5, Harmony Middle School, and Harmony High School.Please note, the CDD is reflected in the total tax amount. Potential buyers should verify all room measurements.
All
Similar
Features
Appliances
- Built-In Oven
- Cooktop
- Dishwasher
- Disposal
- Electric Water Heater
- Microwave
- Water Filtration System
- Water Softener
- Wine Refrigerator
Home Owners Association Fee
- 126.97
Association Name
- Association Solutions Of Central FL/Mark Hills
Association Phone
- 407-847-2280
Carport Spaces
- 0.00
Close Date
- 0000-00-00
Cooling
- Central Air
Country
- US
Covered Spaces
- 0.00
Exterior Features
- Balcony
- French Doors
- Irrigation System
- Lighting
- Private Mailbox
- Rain Gutters
- Sidewalk
- Sprinkler Metered
Fencing
- Vinyl
Flooring
- Carpet
- Tile
Furnished
- Unfurnished
Garage Spaces
- 2.00
Heating
- Central
- Electric
High School
- Harmony High
Insurance Expense
- 0.00
Interior Features
- Built-in Features
- Cathedral Ceiling(s)
- Ceiling Fans(s)
- Central Vaccum
- Crown Molding
- Eat-in Kitchen
- High Ceilings
- Kitchen/Family Room Combo
- Open Floorplan
- Primary Bedroom Main Floor
- Solid Wood Cabinets
- Thermostat
- Walk-In Closet(s)
- Wet Bar
Legal Description
- BIRCHWOOD NEIGHBORHOOD C-2 PB 17 PGS 10-11 LOT 120
Levels
- Two
Living Area
- 3562.00
Lot Features
- Sidewalk
- Paved
Middle School
- Harmony Middle
Area Major
- 34773 - St Cloud (Harmony)
Net Operating Income
- 0.00
Occupant Type
- Vacant
Open Parking Spaces
- 0.00
Other Expense
- 0.00
Parcel Number
- 30-26-32-2617-0001-1200
Parking Features
- Alley Access
- Garage Door Opener
- Garage Faces Rear
Pets Allowed
- Yes
Pool Features
- Gunite
- In Ground
- Lighting
Possession
- Close Of Escrow
Property Condition
- Completed
Property Type
- Residential
Roof
- Shingle
School Elementary
- Harmony Community School (K-5)
Sewer
- Public Sewer
Style
- Colonial
Tax Year
- 2024
Township
- 26S
Utilities
- BB/HS Internet Available
- Cable Available
- Electricity Connected
- Sewer Connected
- Sprinkler Meter
- Sprinkler Recycled
- Street Lights
- Underground Utilities
- Water Connected
View
- Park/Greenbelt
- Trees/Woods
- Water
Views
- 141
Water Source
- Public
Year Built
- 2006
Zoning Code
- PD
Listing Data ©2025 Greater Fort Lauderdale REALTORS®
Listings provided courtesy of The Hernando County Association of Realtors MLS.
Listing Data ©2025 REALTOR® Association of Citrus County
Listing Data ©2025 Royal Palm Coast Realtor® Association
The information provided by this website is for the personal, non-commercial use of consumers and may not be used for any purpose other than to identify prospective properties consumers may be interested in purchasing.Display of MLS data is usually deemed reliable but is NOT guaranteed accurate.
Datafeed Last updated on April 24, 2025 @ 12:00 am
©2006-2025 brokerIDXsites.com - https://brokerIDXsites.com
