Share this property:
Contact Tyler Fergerson
Schedule A Showing
Request more information
- Home
- Property Search
- Search results
- 510 Golfpark Drive, CELEBRATION, FL 34747
Property Photos
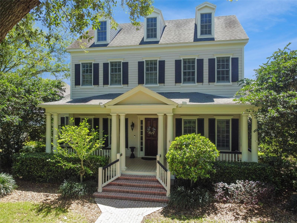

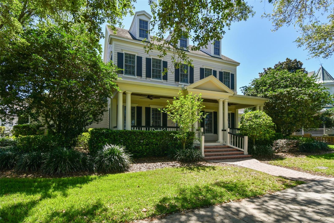
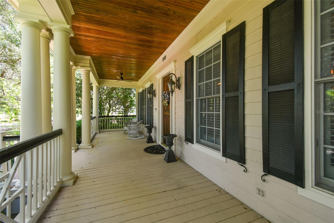
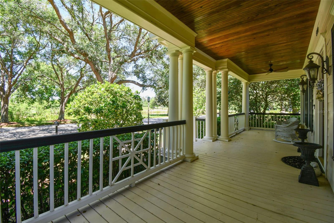
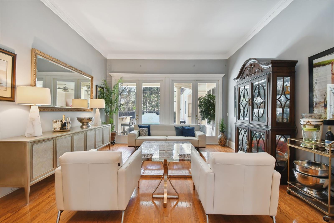
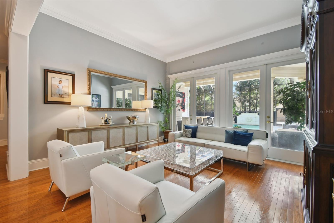
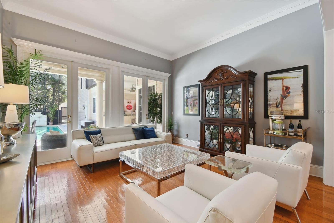
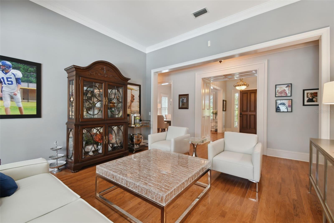
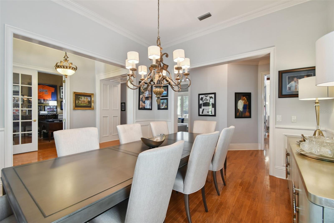
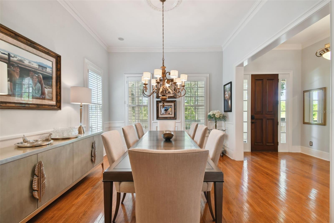
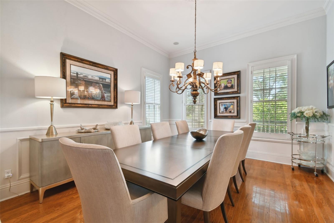
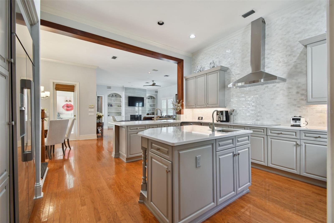
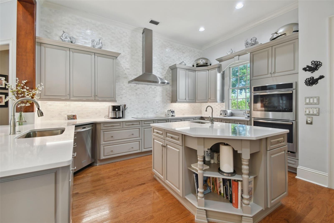
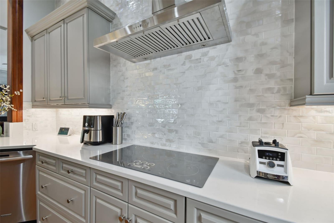
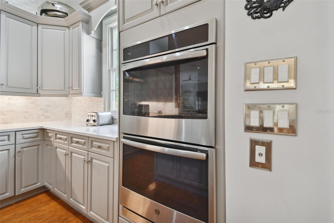
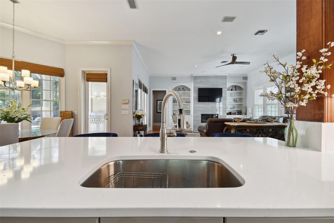
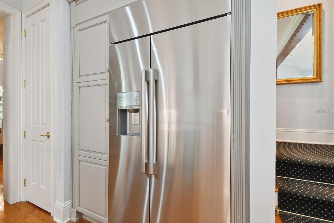
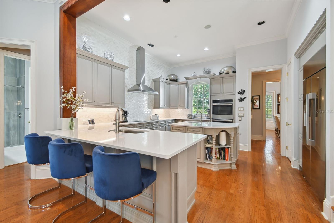
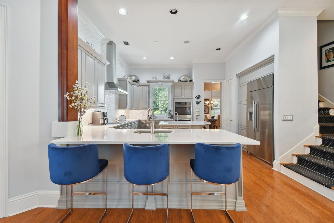
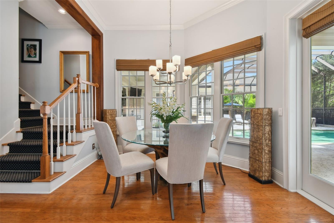
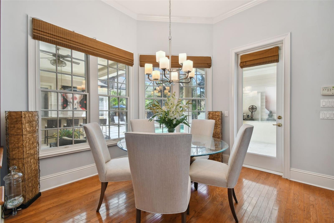
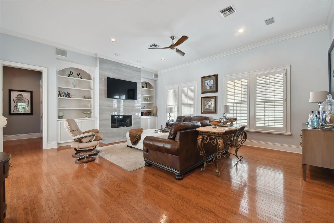
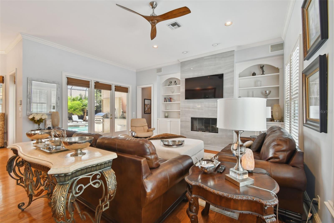
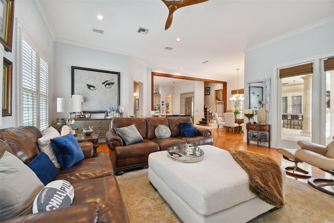
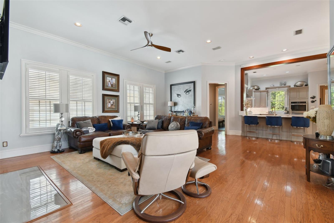
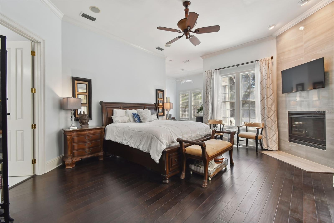
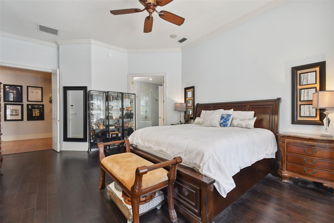
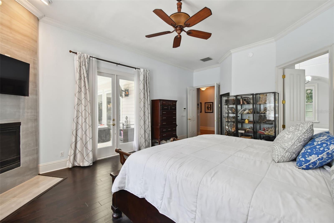
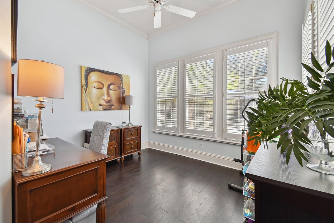
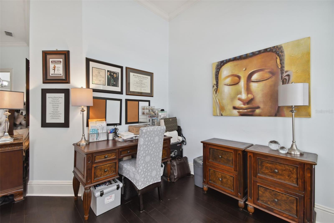
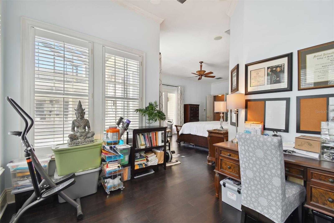
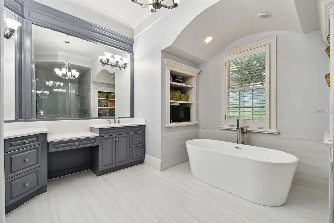
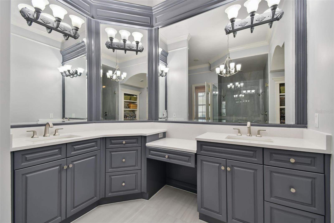
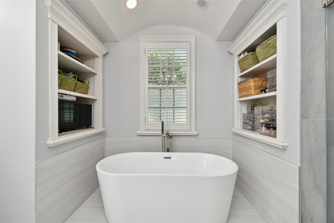
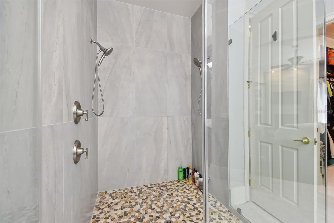
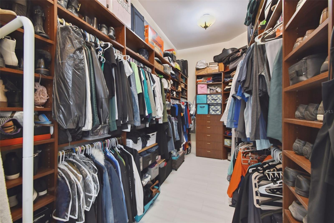
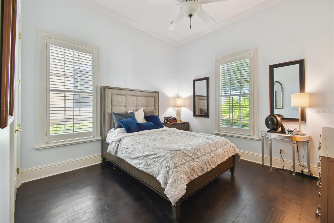
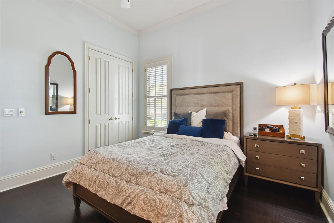
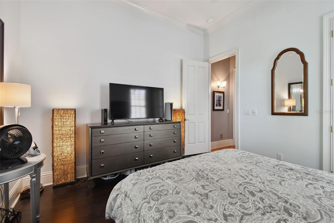
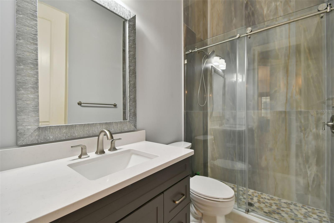
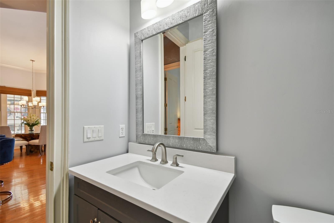
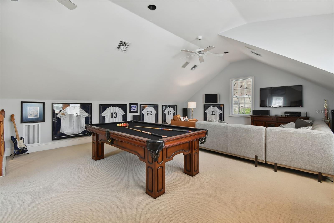
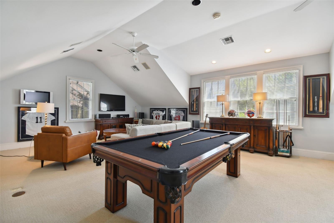
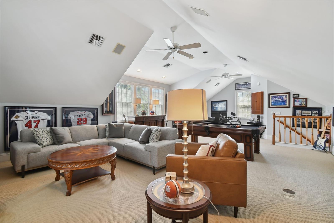
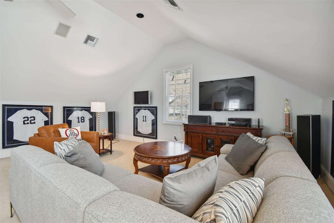
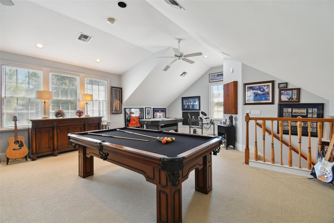
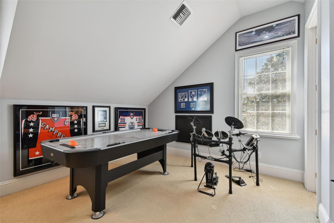
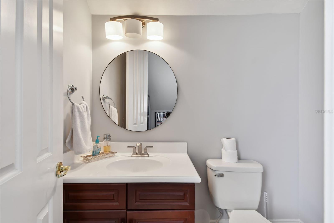
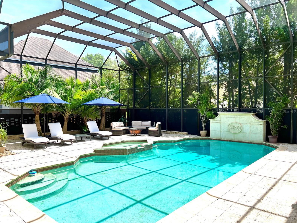
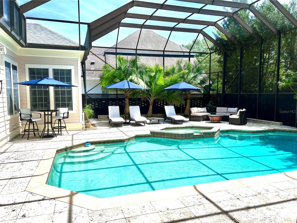
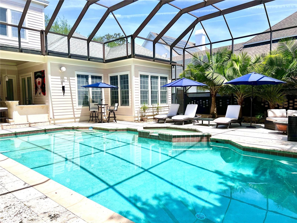
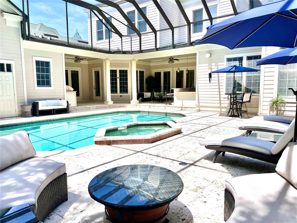
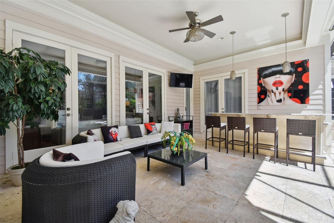
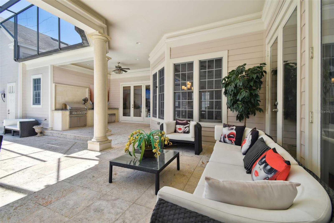
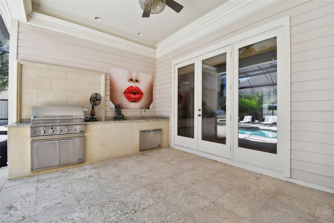
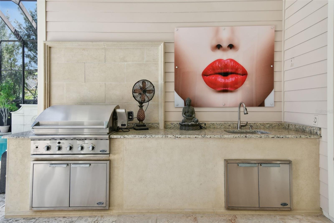
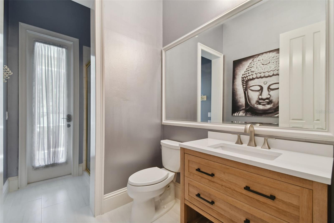
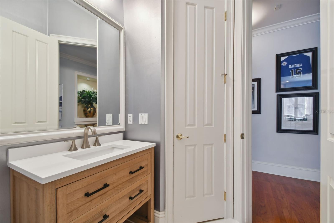
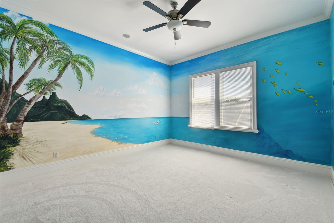
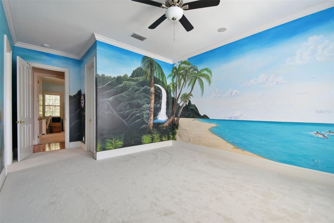
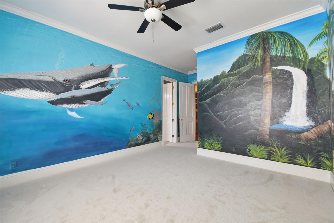
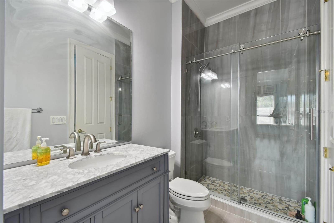
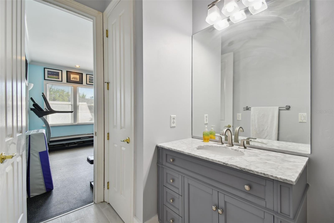
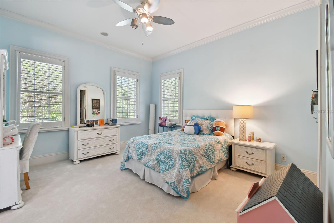
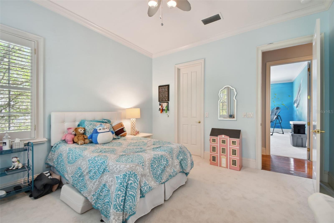
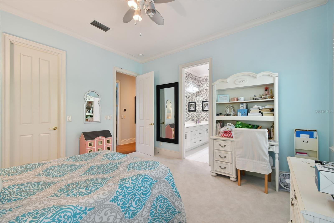
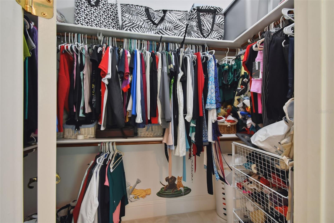
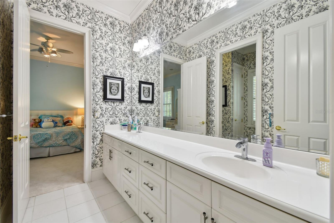
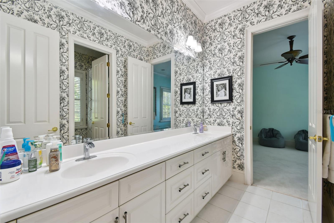
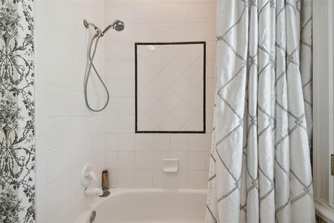
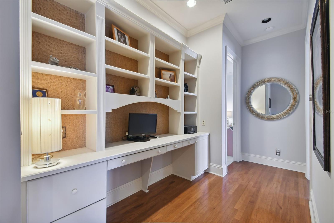
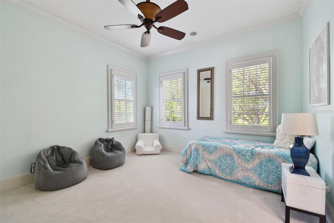
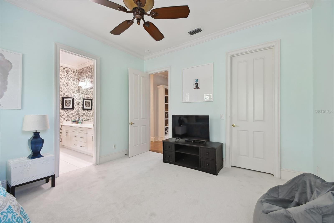
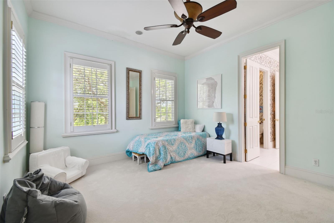
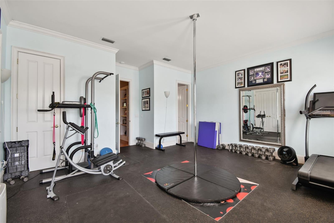
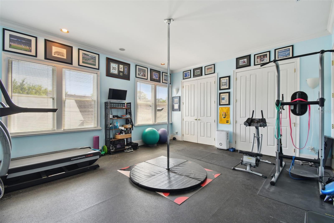
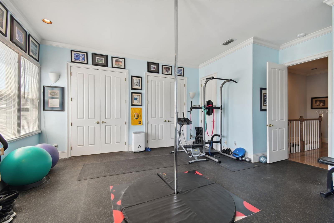
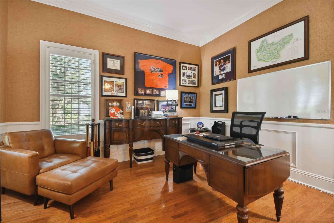
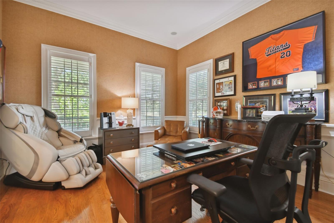
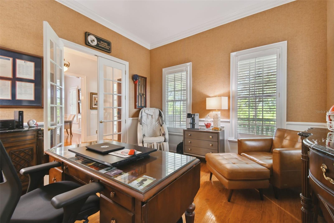
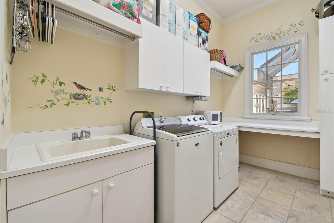
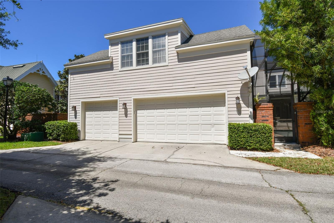
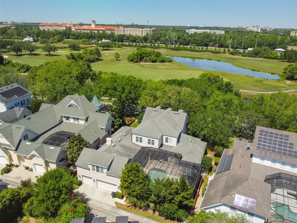
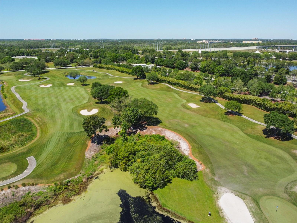
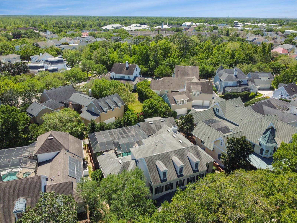
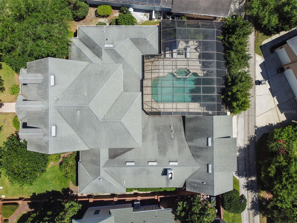
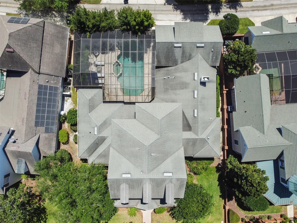
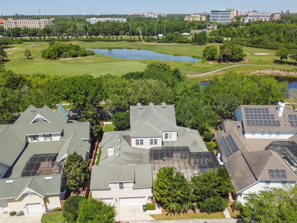
- MLS#: S5119970 ( Residential )
- Street Address: 510 Golfpark Drive
- Viewed: 165
- Price: $2,389,000
- Price sqft: $331
- Waterfront: No
- Year Built: 1997
- Bldg sqft: 7216
- Bedrooms: 6
- Total Baths: 6
- Full Baths: 5
- 1/2 Baths: 1
- Garage / Parking Spaces: 2
- Days On Market: 72
- Additional Information
- Geolocation: 28.3231 / -81.5366
- County: OSCEOLA
- City: CELEBRATION
- Zipcode: 34747
- Subdivision: Celebration Village
- Provided by: RE/MAX REALTEC GROUP
- Contact: Kenneth Holden, PA
- 407-818-1100

- DMCA Notice
-
DescriptionNEWLY RENOVATED APRIL 2024. A rare find in Celebration, as homes on the exclusive "Golf Park Drive" do not come up for sale too often and luxury estate homes that are renovated are equally as rare. New renovations include a complete kitchen update, with quartz countertops, new built in 42 refrigerator, new Monogram chef grade induction cooktop, new microwave drawer, new sinks, a vented range hood, new porcelain glass tile accent wall and new modern lighting. Primary bath has been completely re done, and now features porcelain slab floors, a 67 soaking tub, large frameless glass shower enclosure with pebble flooring, new porcelain tile flooring in the closet, new light and plumbing fixtures and updated cabinets. Three additional guest baths have been completely remodeled and updated with porcelain floors, new vanities, new frameless glass showers, porcelain slab shower walls, pebble flooring and new plumbing fixtures. A brand new roof being permitted and will be installed later this month (no issues, just being done to match new insurance mandates in FL). In addition, this luxury home boasts an impressive southern style grand front porch with views of the 18th fairway of the Celebration Golf Course, with no homes across the street, giving an added sense of privacy. Easy walking distance to the restaurants of downtown Celebration makes this the perfect blend of convenient access and tranquil privacy. The backyard features an oversized pool, perfect for larger families, and the firepit, built in summer kitchen and granite bar allow for a great space for outdoor entertainment. And with a two story screen, your outdoor space becomes an extension of the indoor great room. The main floor includes a master bedroom, guest bedroom, large office, dining room, living room that opens up to the outdoor screened pool and patio, and a great room and kitchen that is the perfect open space for entertaining. There are three full baths on the first level. The second floor features 4 bedrooms, one of which was converted to a home gym/yoga studio for the current owner, and two full baths. There is an additional game room over the garage, with a half bath, that is the perfect man cave or game room, with a billiard table, air hockey and large screen TV with surround sound system (all of which is included with the home). The home features luxury Anderson windows and doors throughout and custom wood framed blinds on the main floor and in the upstairs bedrooms. *A home inspection has already been completed, so there are no surprises for the new buyer. You'll love the Celebration community amenities which include Olympic Sized Pool, Hot tub/Spa, Golf Course, Park, Playground, Fitness Center, Tennis & Basketball Courts & Multiple Parks including one for the pups!
All
Similar
Features
Appliances
- Built-In Oven
- Convection Oven
- Cooktop
- Dishwasher
- Disposal
- Dryer
- Microwave
- Refrigerator
- Washer
Home Owners Association Fee
- 417.00
Association Name
- CROA
Association Phone
- 407-566-1200
Carport Spaces
- 0.00
Close Date
- 0000-00-00
Cooling
- Central Air
Country
- US
Covered Spaces
- 0.00
Exterior Features
- French Doors
- Irrigation System
- Sidewalk
Flooring
- Carpet
- Ceramic Tile
- Hardwood
Garage Spaces
- 2.00
Heating
- Central
- Electric
Insurance Expense
- 0.00
Interior Features
- Built-in Features
- Cathedral Ceiling(s)
- Ceiling Fans(s)
- Crown Molding
- Eat-in Kitchen
- High Ceilings
- Kitchen/Family Room Combo
- Primary Bedroom Main Floor
- Solid Surface Counters
- Solid Wood Cabinets
- Vaulted Ceiling(s)
- Walk-In Closet(s)
Legal Description
- CELEBRATION VILLAGE UNIT 2 PB 8 PG 185-212 LOT 307 08/25/28
Levels
- Two
Living Area
- 5547.00
Area Major
- 34747 - Kissimmee/Celebration
Net Operating Income
- 0.00
Occupant Type
- Owner
Open Parking Spaces
- 0.00
Other Expense
- 0.00
Parcel Number
- 07-25-28-2783-0001-3070
Parking Features
- Driveway
- Garage Door Opener
- Garage Faces Rear
Pets Allowed
- Yes
Pool Features
- Gunite
- Heated
- In Ground
Property Type
- Residential
Roof
- Shingle
Sewer
- Public Sewer
Tax Year
- 2023
Township
- 25S
Utilities
- Cable Connected
- Electricity Connected
- Propane
- Sewer Connected
- Sprinkler Recycled
- Water Connected
Views
- 165
Virtual Tour Url
- https://www.propertypanorama.com/instaview/stellar/S5119970
Water Source
- Public
Year Built
- 1997
Zoning Code
- OPUD
Listing Data ©2025 Greater Fort Lauderdale REALTORS®
Listings provided courtesy of The Hernando County Association of Realtors MLS.
Listing Data ©2025 REALTOR® Association of Citrus County
Listing Data ©2025 Royal Palm Coast Realtor® Association
The information provided by this website is for the personal, non-commercial use of consumers and may not be used for any purpose other than to identify prospective properties consumers may be interested in purchasing.Display of MLS data is usually deemed reliable but is NOT guaranteed accurate.
Datafeed Last updated on April 19, 2025 @ 12:00 am
©2006-2025 brokerIDXsites.com - https://brokerIDXsites.com
