Share this property:
Contact Tyler Fergerson
Schedule A Showing
Request more information
- Home
- Property Search
- Search results
- Address Not Provided
Property Photos
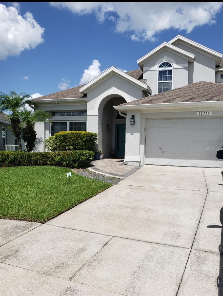

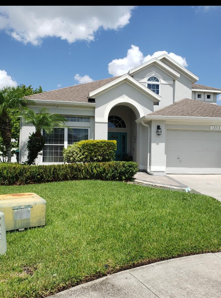
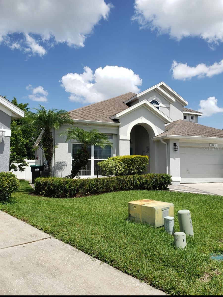
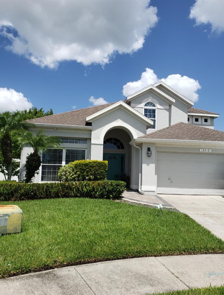
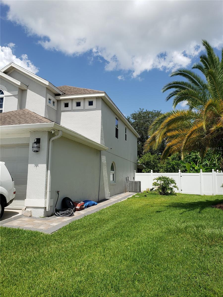
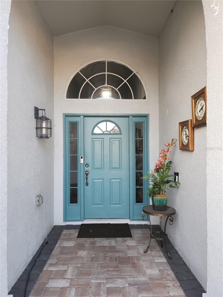
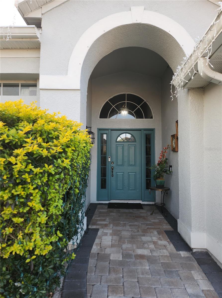
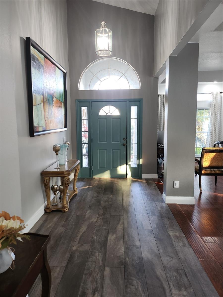
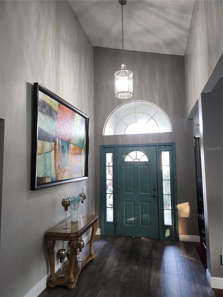
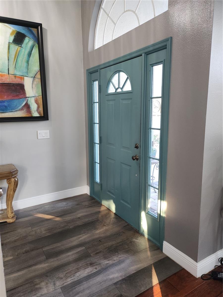
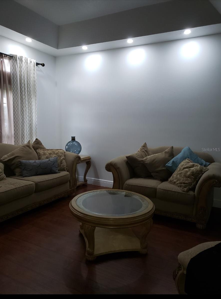
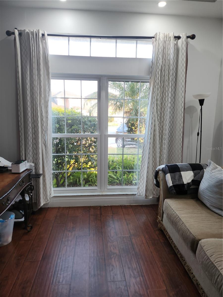
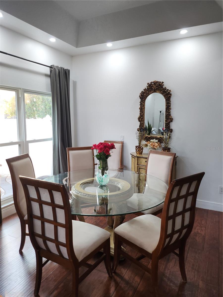
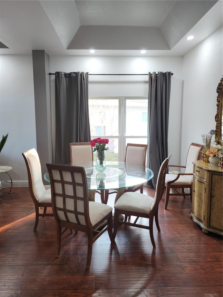
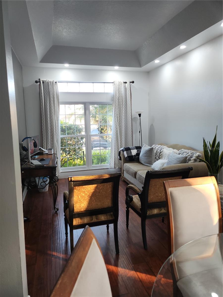
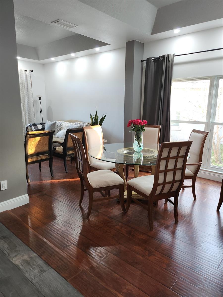
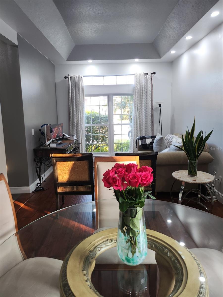
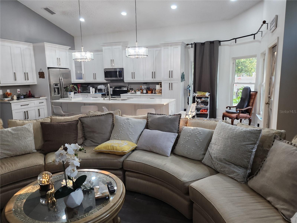
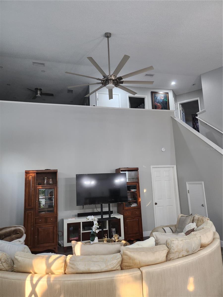
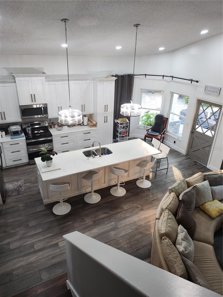
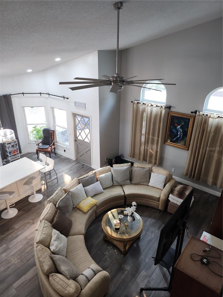
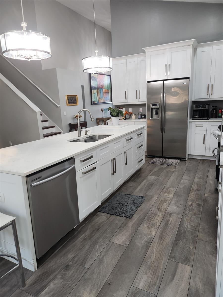
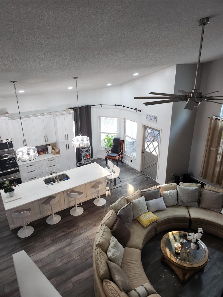
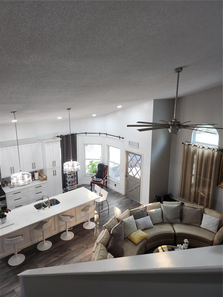
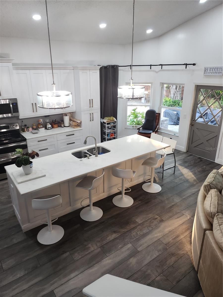
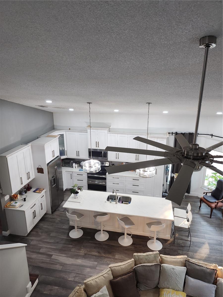
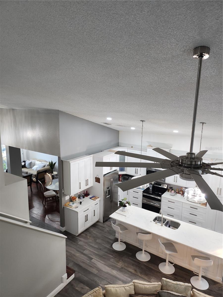
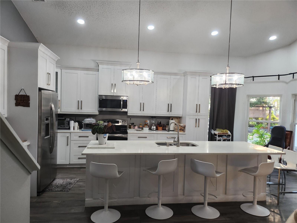
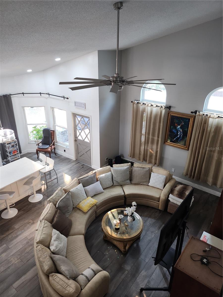
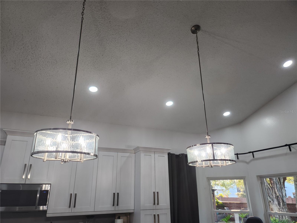
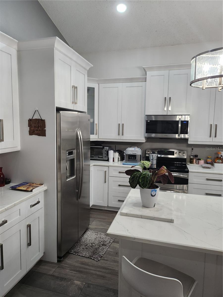
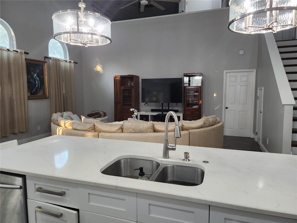
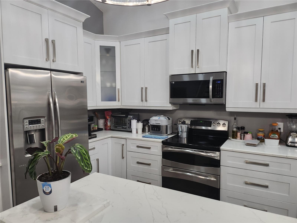
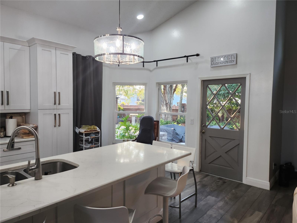
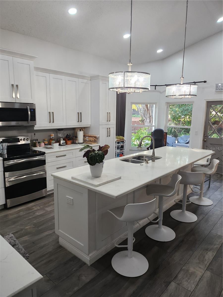
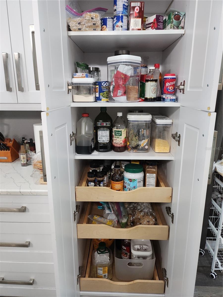
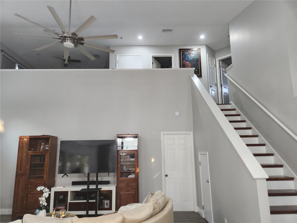
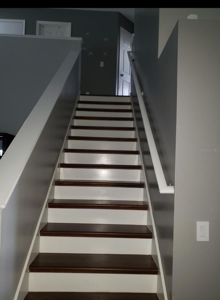
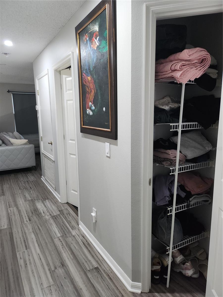
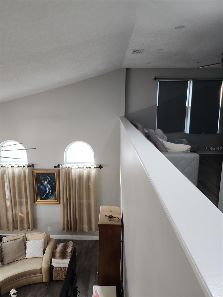
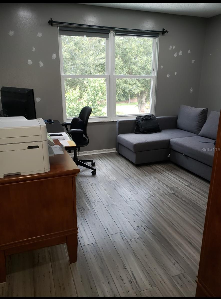
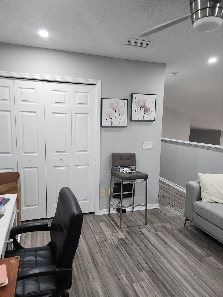
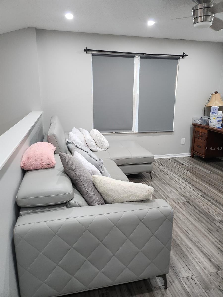
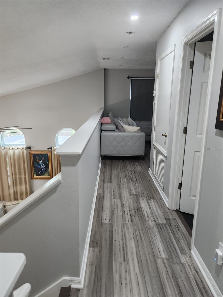
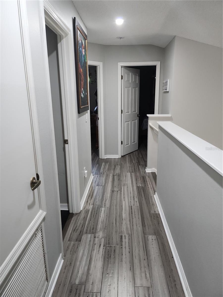
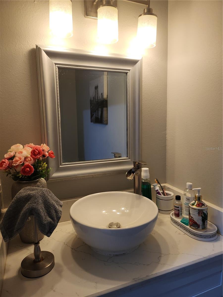
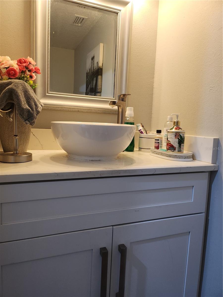
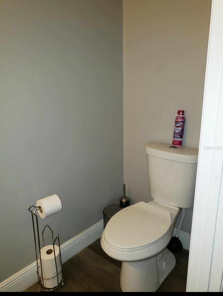
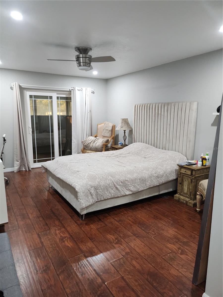
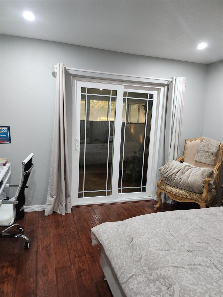
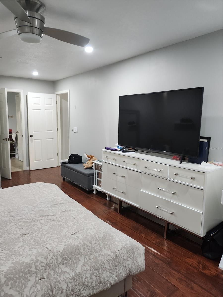
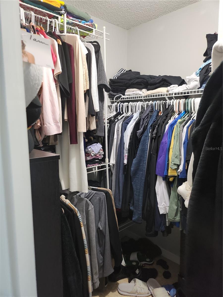
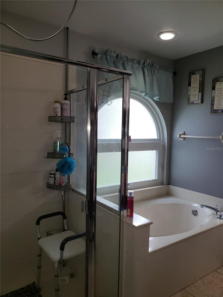
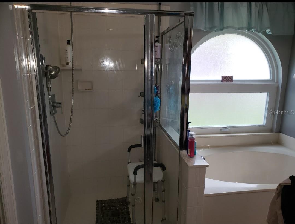
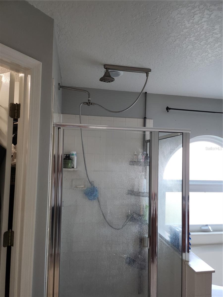
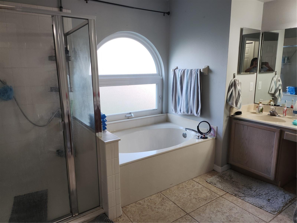
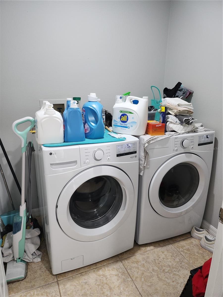
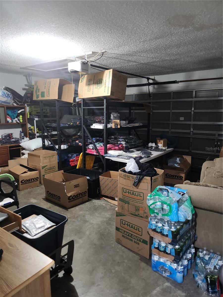
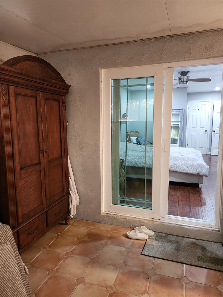
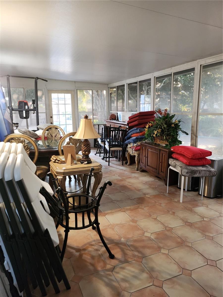
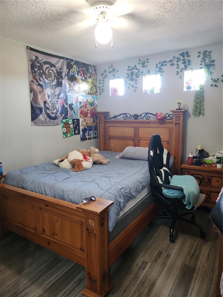
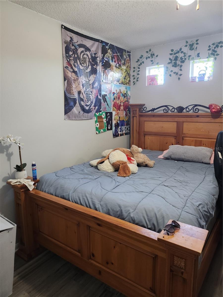
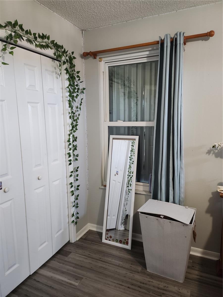
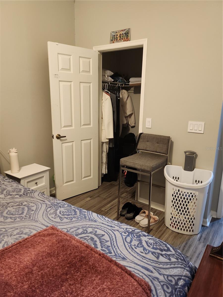
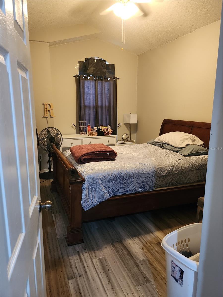
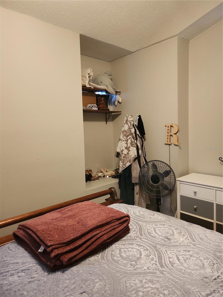
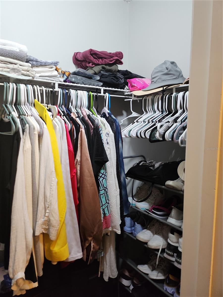
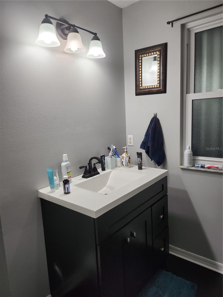
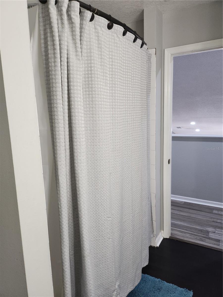
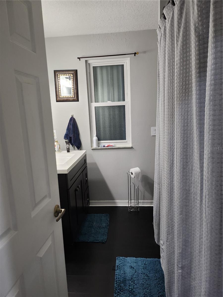
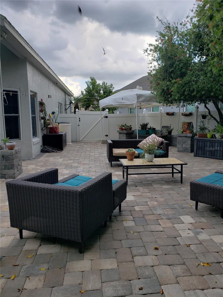
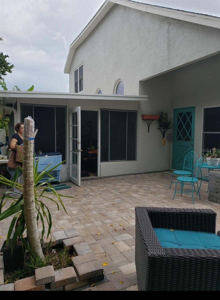
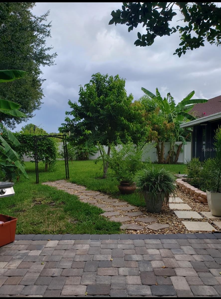
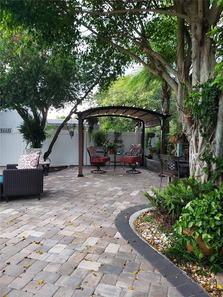
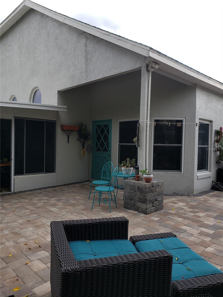
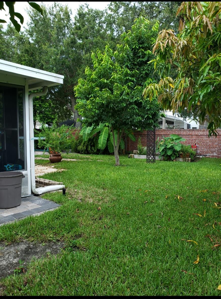
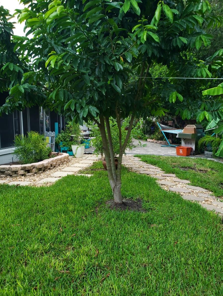
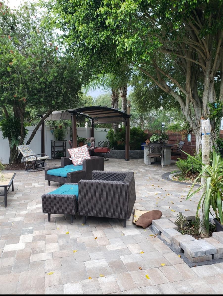
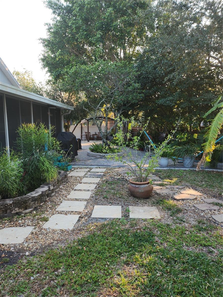
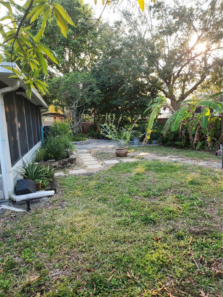
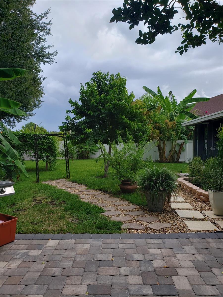
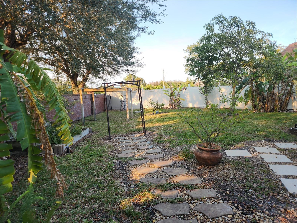
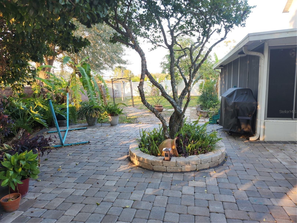
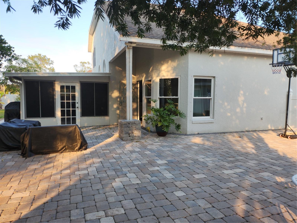
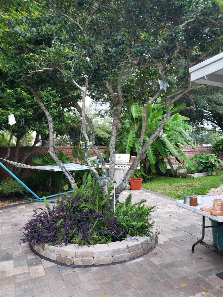
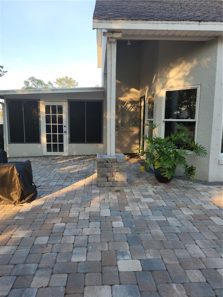
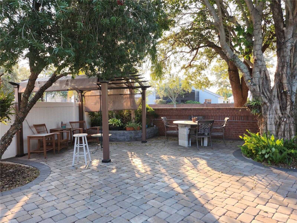
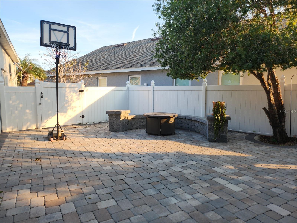
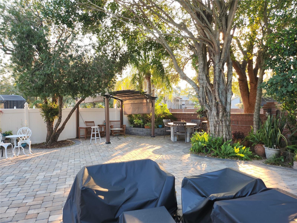
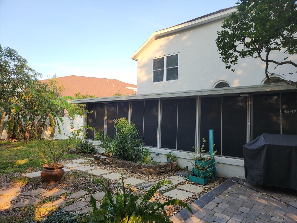
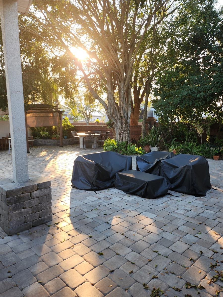
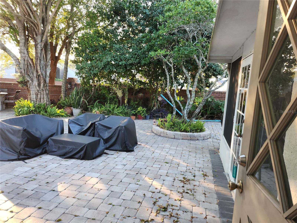
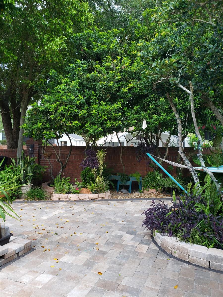
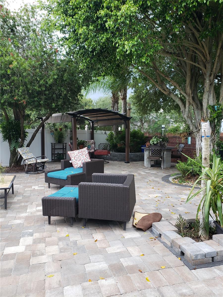
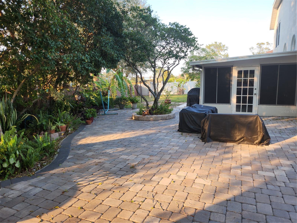
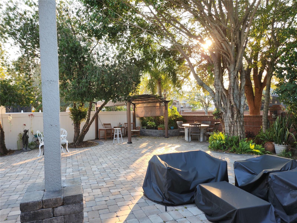
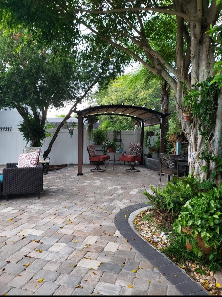
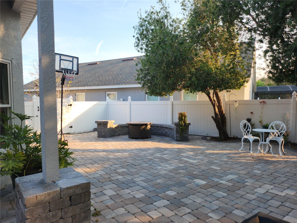

- MLS#: S5119435 ( Residential )
- Street Address: Address Not Provided
- Viewed: 151
- Price: $515,000
- Price sqft: $182
- Waterfront: No
- Year Built: 1996
- Bldg sqft: 2824
- Bedrooms: 4
- Total Baths: 3
- Full Baths: 2
- 1/2 Baths: 1
- Garage / Parking Spaces: 2
- Days On Market: 79
- Additional Information
- County: ORANGE
- City: ORLANDO
- Zipcode: 32824
- Subdivision: Southchase Ph 01b Village 11a
- Elementary School: Southwood Elem
- Middle School: South Creek Middle
- High School: Cypress Creek High
- Provided by: AGENT TRUST REALTY CORPORATION
- Contact: Mappy Farias
- 407-251-0669

- DMCA Notice
-
DescriptionBeautiful property in the heart of Central Florida, conveniently located near all amenities, including Orlando International Airport (just 15 minutes away), Disney World (20 minutes), Universal Studios (20 minutes), and major shopping centers and highways. Completely renovated with approximately $100K in upgrades, plus a BRAND NEW ROOF (04 2025); this home was freshly painted inside and out in 2023. It features two AC units and is fully fenced with a PVC fence. The kitchen boasts stunning tall cabinets, quartz countertops, and a beautiful island at the centerperfect for breakfasts and entertaining guestswhile offering a lovely view of the spacious backyard and family room. The flooring is brand new, with wood look ceramic tiles on the first floor for easy maintenance and laminate flooring in the bedrooms, staircase, and main living and dining areas. The fourth bedroom on the second floor is an open loft style space, ideal for an office, overlooking the first floor with its impressive high ceilings. Step outside to a stunning backyard, accessible from both the kitchen and the master bedroom. It features an elegant design with pavers extending to the back and side, creating a perfect outdoor space for family gatherings, surrounded by lush landscaping and fruit trees. This property also includes security cameras and a RING doorbell for added peace of mind.This property also features a beautiful fully enclosed porch with windows, ceramic flooring. It has tray ceilings and architecturally designed shingles. It is situated on an oversized lot in a cul de sac, with a sprinkler system, St. Augustine grass, and beautiful landscaping. Completely new hurricane proof windows and equipped with easy to install shutters in case you need them, along with many other features. But you have to call me to schedule a visit and truly appreciate the wonders of this property. Don't miss outit could be yours!
All
Similar
Features
Appliances
- Convection Oven
- Dishwasher
- Disposal
- Electric Water Heater
- Exhaust Fan
- Microwave
- Range
- Refrigerator
Association Amenities
- Basketball Court
- Park
- Playground
- Pool
- Tennis Court(s)
Home Owners Association Fee
- 490.00
Home Owners Association Fee Includes
- Pool
Association Name
- Bono & Associates
Association Phone
- 407 233-3560
Carport Spaces
- 0.00
Close Date
- 0000-00-00
Cooling
- Central Air
Country
- US
Covered Spaces
- 0.00
Exterior Features
- Hurricane Shutters
- Irrigation System
- Sliding Doors
- Sprinkler Metered
Fencing
- Fenced
- Vinyl
Flooring
- Ceramic Tile
- Laminate
Garage Spaces
- 2.00
Heating
- Central
High School
- Cypress Creek High
Insurance Expense
- 0.00
Interior Features
- Ceiling Fans(s)
- Eat-in Kitchen
- High Ceilings
- Kitchen/Family Room Combo
- Living Room/Dining Room Combo
- Open Floorplan
- Primary Bedroom Main Floor
- Solid Wood Cabinets
- Stone Counters
- Thermostat
- Walk-In Closet(s)
Legal Description
- SOUTHCHASE PH 1B VILLAGE 11A 36/14 LOT 65
Levels
- Two
Living Area
- 2318.00
Lot Features
- Cul-De-Sac
Middle School
- South Creek Middle
Area Major
- 32824 - Orlando/Taft / Meadow woods
Net Operating Income
- 0.00
Occupant Type
- Vacant
Open Parking Spaces
- 0.00
Other Expense
- 0.00
Parcel Number
- 23-24-29-8161-00-650
Parking Features
- Garage Door Opener
Pets Allowed
- Yes
Property Type
- Residential
Roof
- Shingle
School Elementary
- Southwood Elem
Sewer
- Public Sewer
Tax Year
- 2024
Township
- 24
Utilities
- Electricity Connected
- Public
- Sprinkler Meter
- Street Lights
Views
- 151
Virtual Tour Url
- https://www.propertypanorama.com/instaview/stellar/S5119435
Water Source
- Public
Year Built
- 1996
Zoning Code
- P-D
Listing Data ©2025 Greater Fort Lauderdale REALTORS®
Listings provided courtesy of The Hernando County Association of Realtors MLS.
Listing Data ©2025 REALTOR® Association of Citrus County
Listing Data ©2025 Royal Palm Coast Realtor® Association
The information provided by this website is for the personal, non-commercial use of consumers and may not be used for any purpose other than to identify prospective properties consumers may be interested in purchasing.Display of MLS data is usually deemed reliable but is NOT guaranteed accurate.
Datafeed Last updated on April 21, 2025 @ 12:00 am
©2006-2025 brokerIDXsites.com - https://brokerIDXsites.com
