Share this property:
Contact Tyler Fergerson
Schedule A Showing
Request more information
- Home
- Property Search
- Search results
- 125 Viola Drive, AUBURNDALE, FL 33823
Property Photos
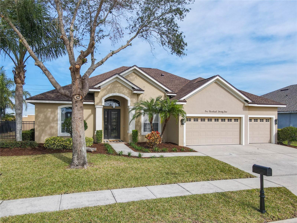

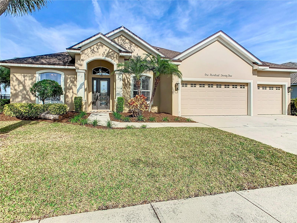
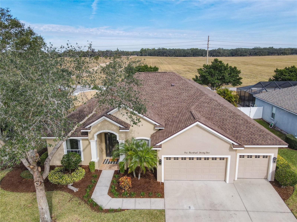
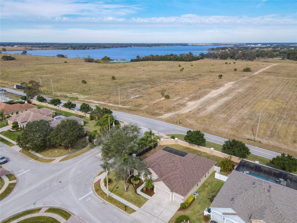
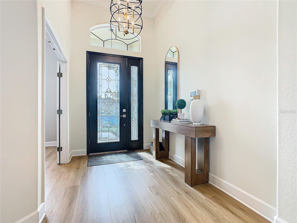
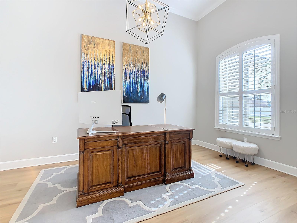
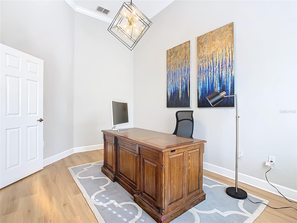
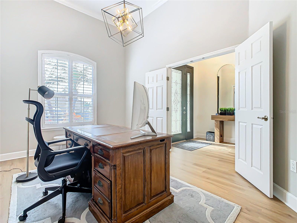
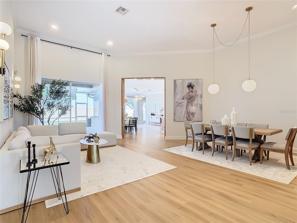
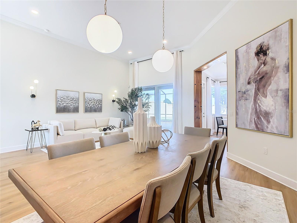
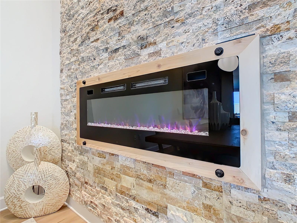
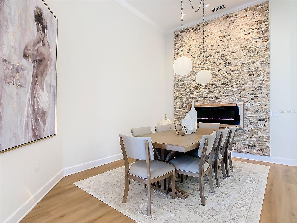
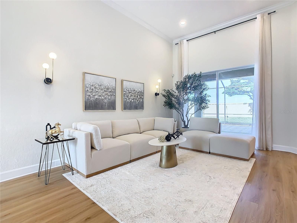
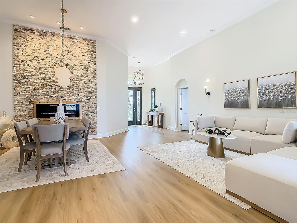
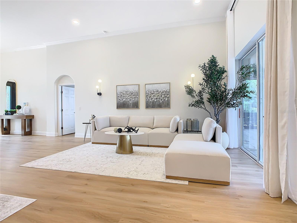
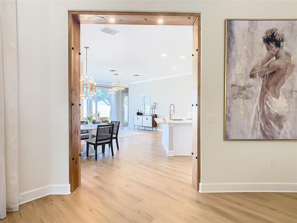
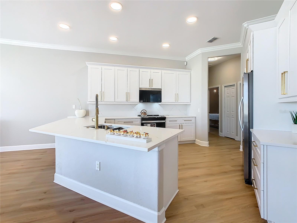
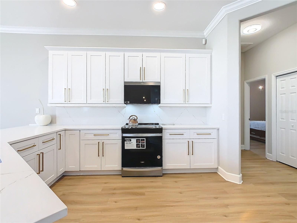
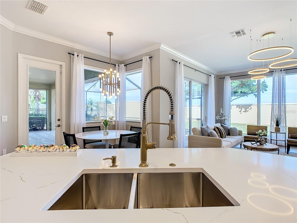
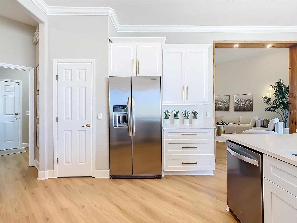
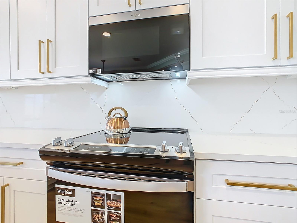
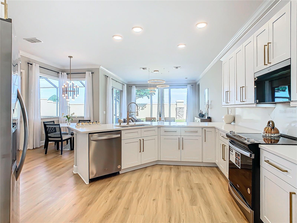
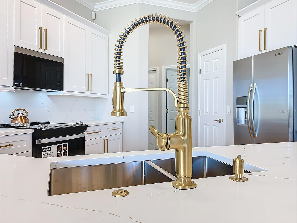
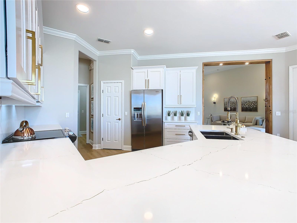
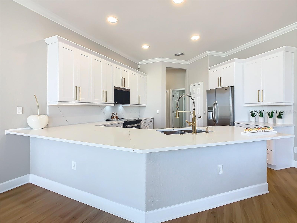
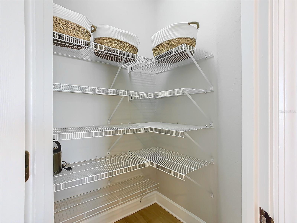
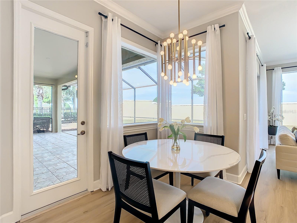
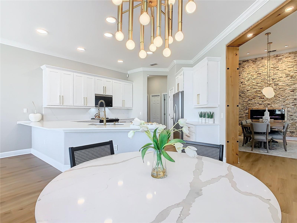
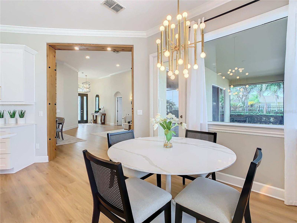
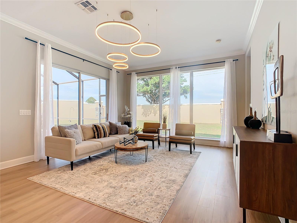
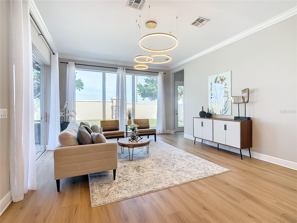
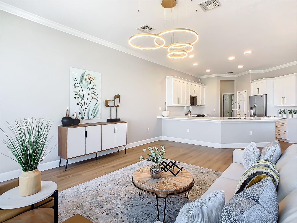
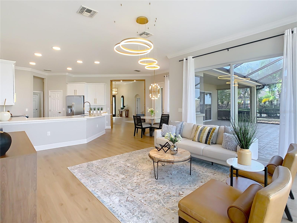
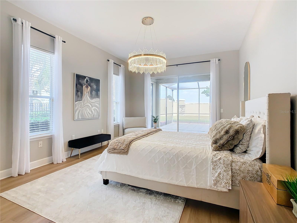
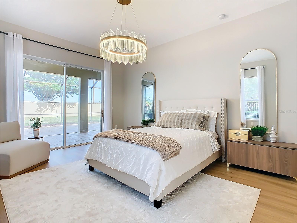
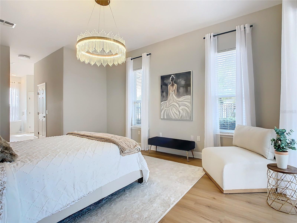
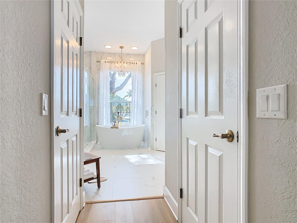
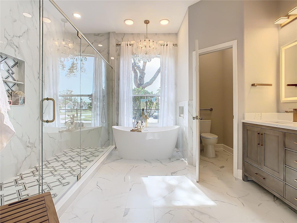
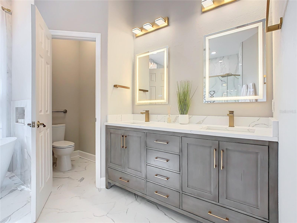
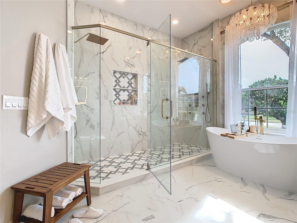
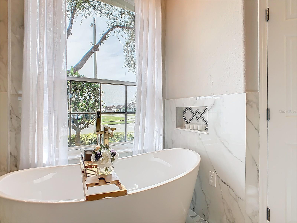
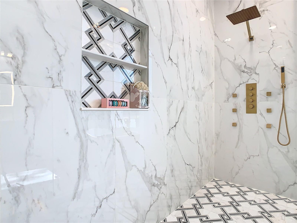
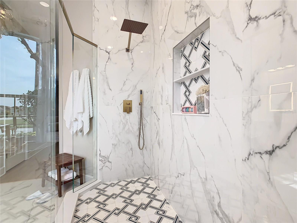
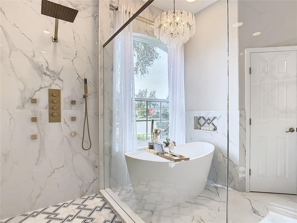
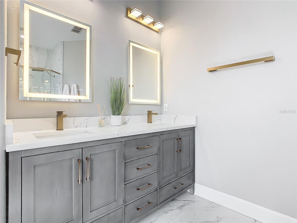
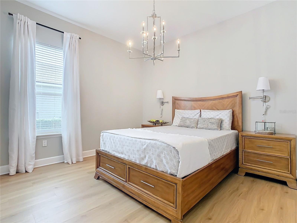
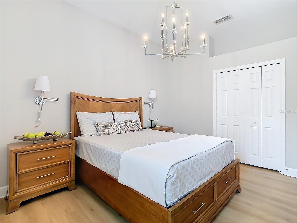
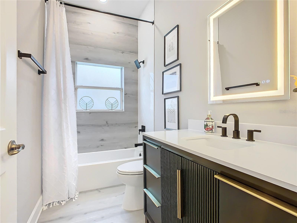
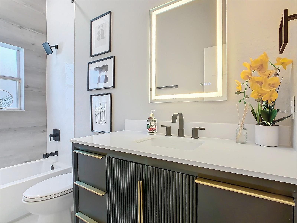
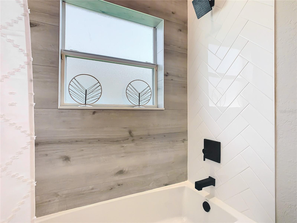
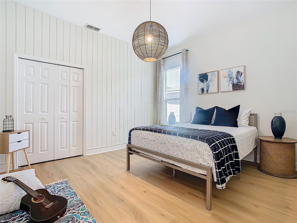
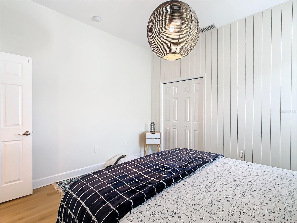
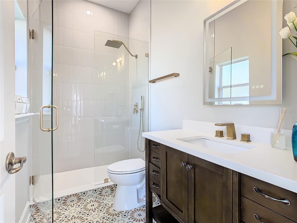
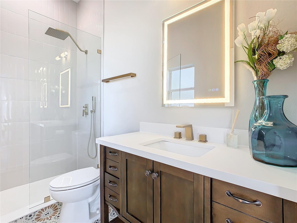
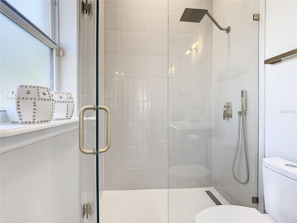
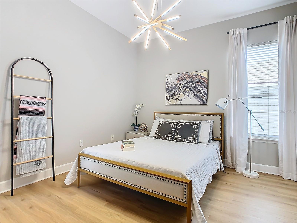
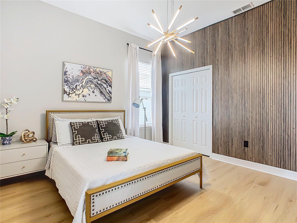
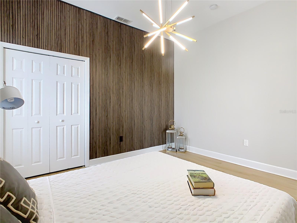
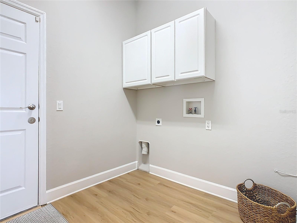
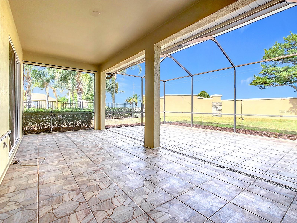
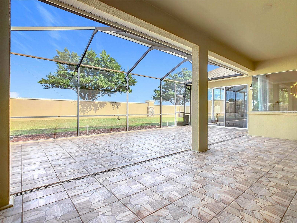
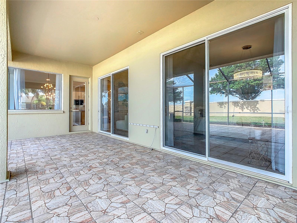
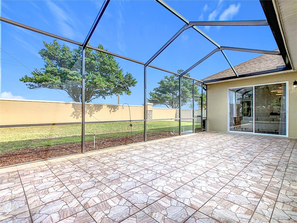
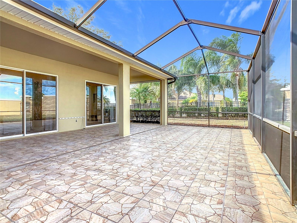
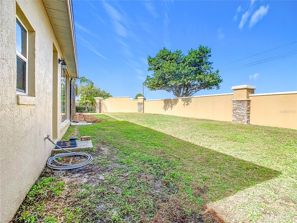
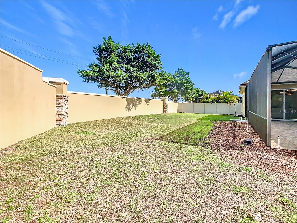
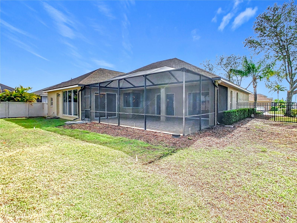
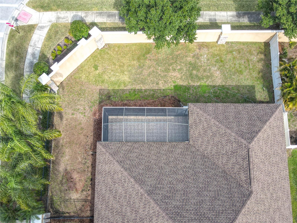
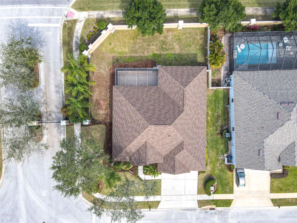
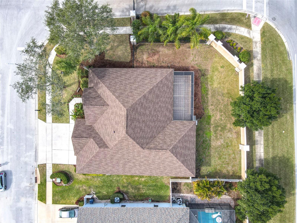
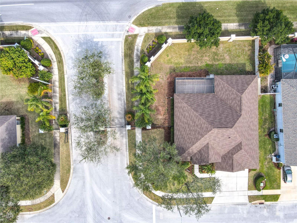
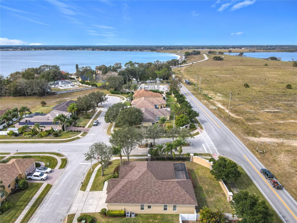
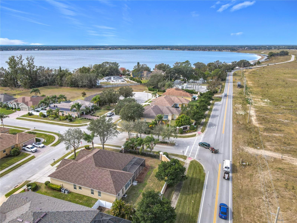
- MLS#: S5119050 ( Residential )
- Street Address: 125 Viola Drive
- Viewed: 77
- Price: $529,000
- Price sqft: $144
- Waterfront: No
- Year Built: 2007
- Bldg sqft: 3669
- Bedrooms: 4
- Total Baths: 3
- Full Baths: 3
- Garage / Parking Spaces: 3
- Days On Market: 87
- Additional Information
- Geolocation: 28.1098 / -81.7932
- County: POLK
- City: AUBURNDALE
- Zipcode: 33823
- Subdivision: Hills Arietta
- Provided by: LA ROSA REALTY ORLANDO LLC
- Contact: Zoobia Naeem
- 407-288-7384

- DMCA Notice
-
DescriptionWelcome to the designer choice High end upgraded masterpiece of elegance and timeless charm Gated community,2023 new roof,2021 water heater, This newly remodeled home designed to create a serene/comfortable living experience. Huge corner lot home offers a 3 car garage with lots of shelving for storage and beautiful curb appeal All detailed work and upgraded feature hard to find in cookie cutter homes, The moment you enter the grand foyer, youre greeted by beautiful new luxury flooring throughout the house, soaring 12.5 foot ceilings and breathtaking chandelier that sets the tone for the entire home The interior is adorned with 10 unique wow factor chandeliers, Can lights with night modes creating an ambiance and practicality. New freshly painted designer choice color palette adds timeless serene atmosphere. Spacious study room/rec room with large front facing window offers a peaceful setting for work or relaxation, living room provides high ceilings, crown molding, plenty of space for hosting guests Patio doors lead to lanai offering a seamless indoor outdoor living The dining area is truly a showstopper featuring a floor to ceiling ledge stone accent wall with a built in electric fireplace framed in custom cedar wood, this home is contemplated with CUSTOM cedar beams with built in pot lights for added architectural beauty between the living and family rooms which is unique feature of the house Brand new kitchen is a perfect blend of luxury and practicality, with upper tall 42 inch wood shaker style cabinets, soft close drawers/doors, Lazy Susan corner cabinet, pot and pan drawers, quartz countertops with a bookmark backsplash for easy clean, Hidden under cabinet outlets add a sleek touch Extra large island for entertaining your family/friends,Brand new appliances including microwave, stove, dishwasher,garbage disposal,complete this gourmet kitchen The cozy dinette area with its large corner glass provides the ideal spot to enjoy morning coffee/meals The home features 3 panoramic patio doors from master bedroom/living room/family room,leading to huge covered lanai and a large fenced backyard ideal for entertaining guests in Florida sun The master suite is a luxurious retreat with his and her walk in closets offering abundant storage brand new luxury hotel spa like master bathroom features a stunning 9 foot long shower with gorgeous marble floor tiles, porcelain tile walls extend from floor to ceiling, dual 12 inch rain shower heads,6 body jets,2 handheld showers,2 Built in niches, linear tiled shower drain, huge Custom glass door, Freestanding tub beneath an eye catching, dazzling ice like chandelier complete the experience of luxury The double sink vanity and lighted mirrors with anti fog and color changing lights feature to match your mood Split plan of the house offers private room with stylish slat accent wall, patterned tiles modern bathroom, and a custom frameless glass shower door with premium accessories. Two additional bedrooms stylish design, one featuring a shiplap accent wall, shared modern bathroom with porcelain tiles and tub This home nestled in an area surrounded by lakes, conveniently located near Publix,Walmart,Lowes,other major retailers with easy access to I 4 for quick commutes to nearby attractions. Centrally located between tampa and orlando This home perfectly combines luxury,comfort,convenience .Schedule your tour today to experience this exquisite residence firsthand
All
Similar
Features
Appliances
- Dishwasher
- Disposal
- Electric Water Heater
- Exhaust Fan
- Other
- Range
- Refrigerator
Home Owners Association Fee
- 480.00
Association Name
- J Martelli
Carport Spaces
- 0.00
Close Date
- 0000-00-00
Cooling
- Central Air
Country
- US
Covered Spaces
- 0.00
Exterior Features
- Irrigation System
- Other
Fencing
- Fenced
Flooring
- Luxury Vinyl
- Marble
- Other
- Tile
Garage Spaces
- 3.00
Heating
- Central
Insurance Expense
- 0.00
Interior Features
- Built-in Features
- Crown Molding
- Eat-in Kitchen
- High Ceilings
- In Wall Pest System
- Kitchen/Family Room Combo
- Living Room/Dining Room Combo
- Open Floorplan
- Other
Legal Description
- HILLS OF ARIETTA PB 141 PGS 15-18 LOT 4
Levels
- One
Living Area
- 2708.00
Area Major
- 33823 - Auburndale
Net Operating Income
- 0.00
Occupant Type
- Vacant
Open Parking Spaces
- 0.00
Other Expense
- 0.00
Parcel Number
- 25-27-27-301005-000040
Parking Features
- Garage Door Opener
Pets Allowed
- Yes
Property Type
- Residential
Roof
- Other
- Shingle
Sewer
- Public Sewer
Tax Year
- 2024
Township
- 27
Utilities
- Electricity Available
Views
- 77
Virtual Tour Url
- https://nodalview.com/s/3TgIp93tbFcBw4A0kgIR25
Water Source
- Public
Year Built
- 2007
Listing Data ©2025 Greater Fort Lauderdale REALTORS®
Listings provided courtesy of The Hernando County Association of Realtors MLS.
Listing Data ©2025 REALTOR® Association of Citrus County
Listing Data ©2025 Royal Palm Coast Realtor® Association
The information provided by this website is for the personal, non-commercial use of consumers and may not be used for any purpose other than to identify prospective properties consumers may be interested in purchasing.Display of MLS data is usually deemed reliable but is NOT guaranteed accurate.
Datafeed Last updated on April 20, 2025 @ 12:00 am
©2006-2025 brokerIDXsites.com - https://brokerIDXsites.com
