Share this property:
Contact Tyler Fergerson
Schedule A Showing
Request more information
- Home
- Property Search
- Search results
- 15043 Pigeon Plum Lane, WINTER GARDEN, FL 34787
Property Photos
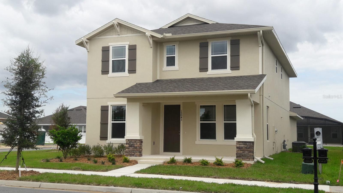

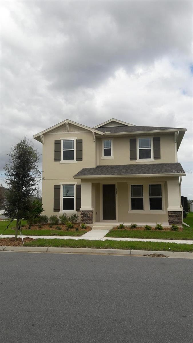
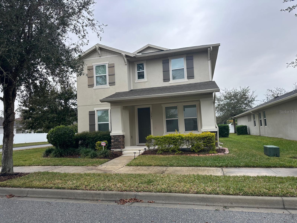
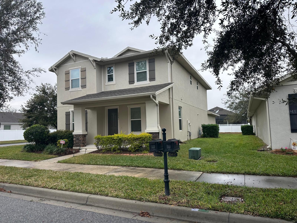
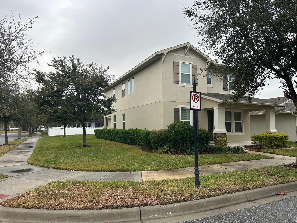
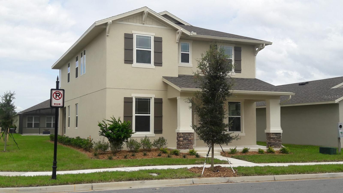
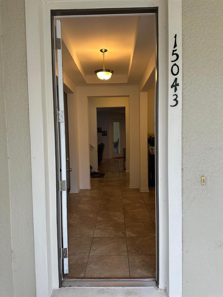
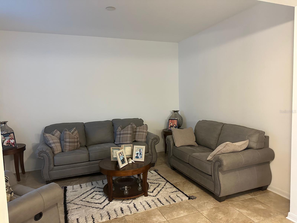
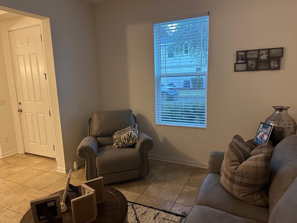
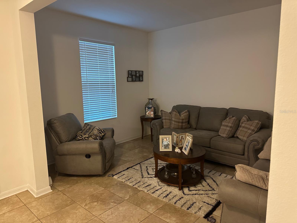
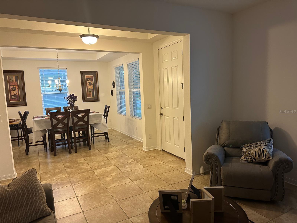
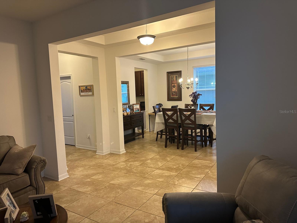
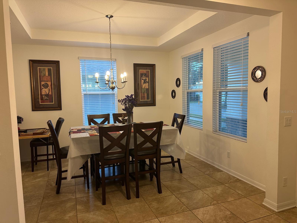
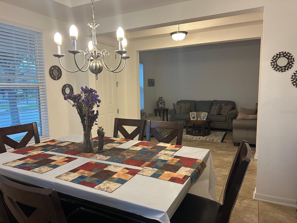
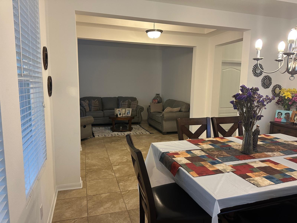
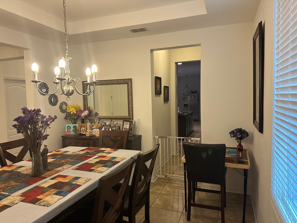
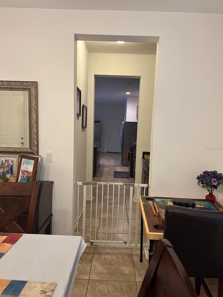
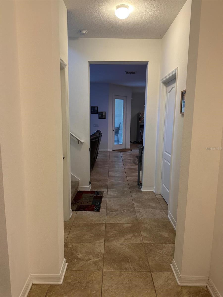
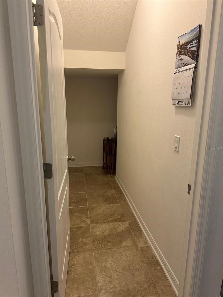
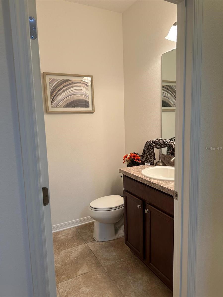
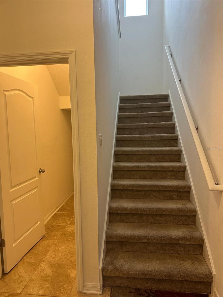
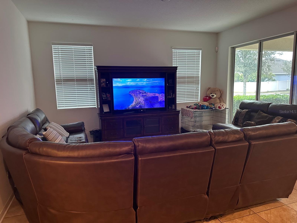
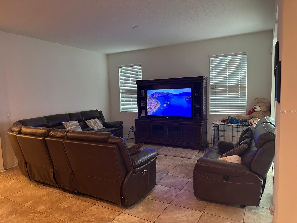
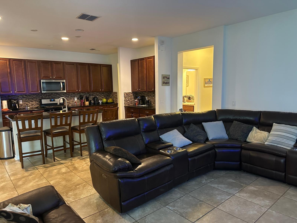
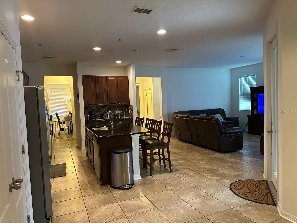
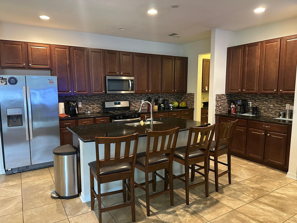
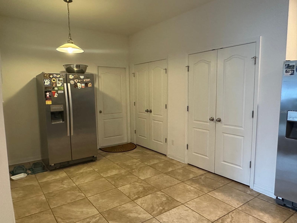
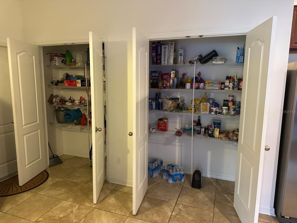
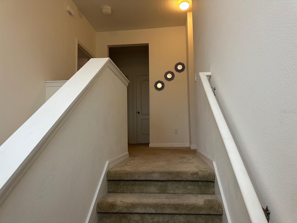
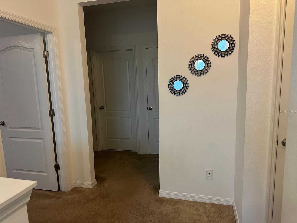
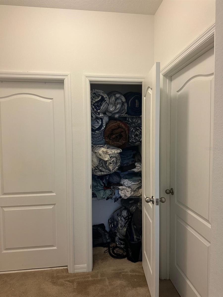
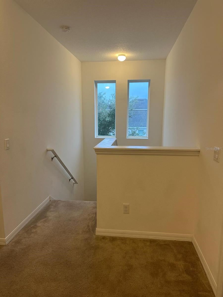
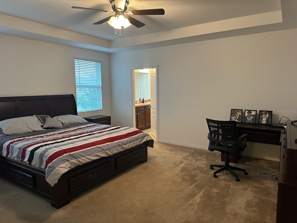
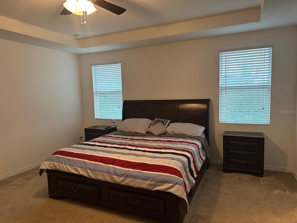
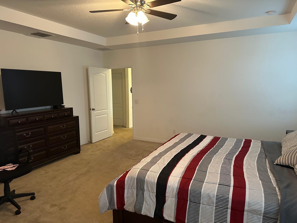
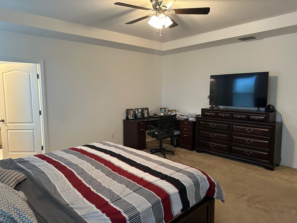
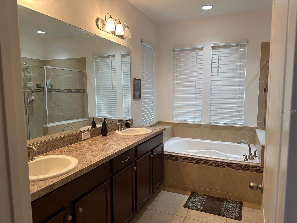
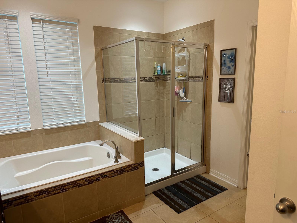
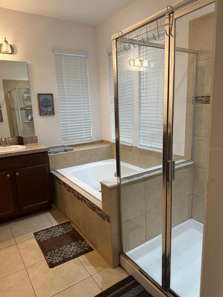
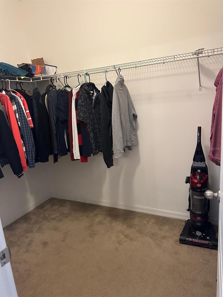
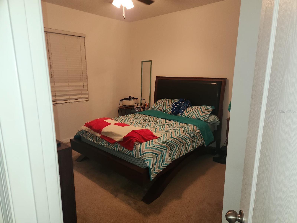
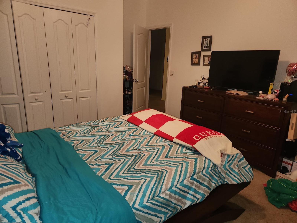
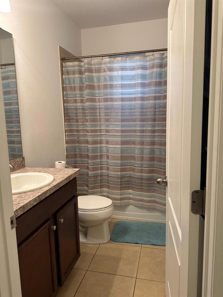
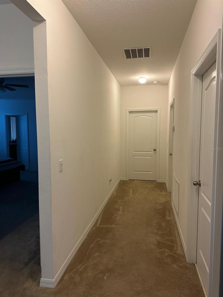
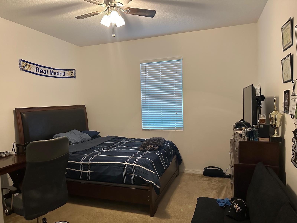
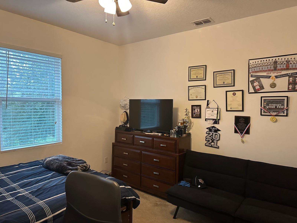
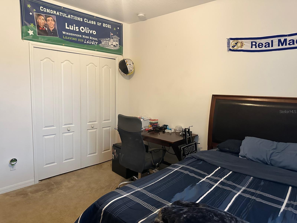
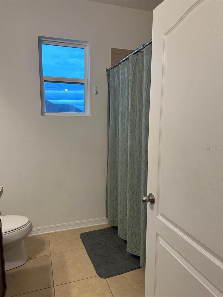
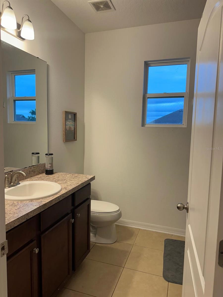
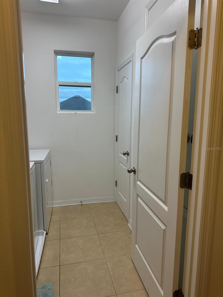
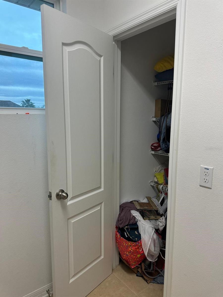
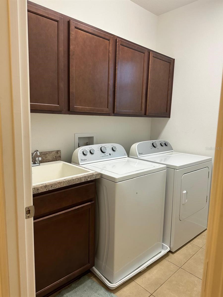
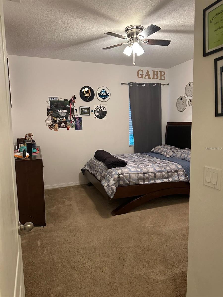
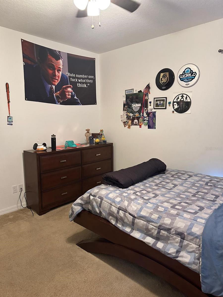
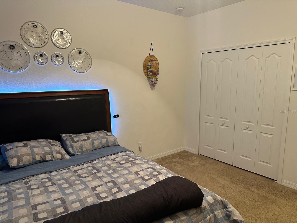
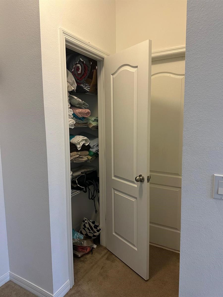
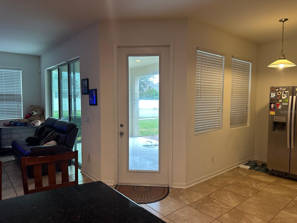
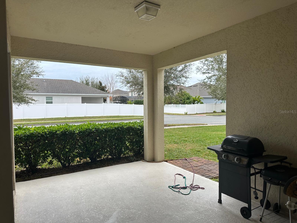
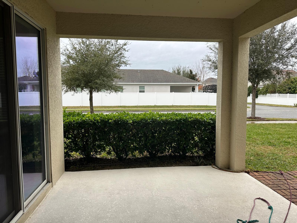
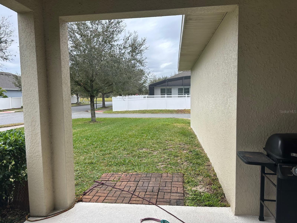
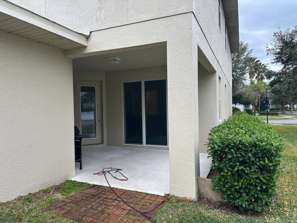
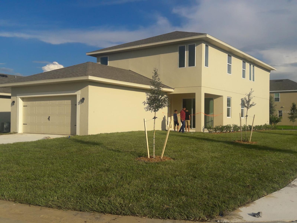
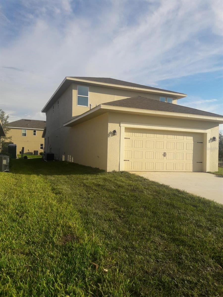
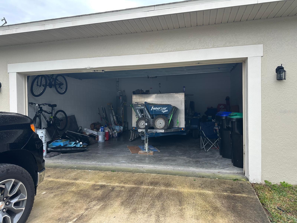
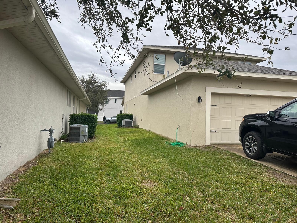
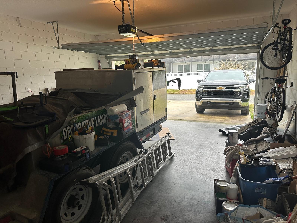
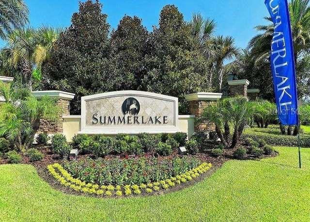
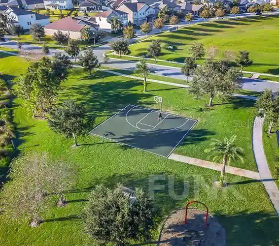
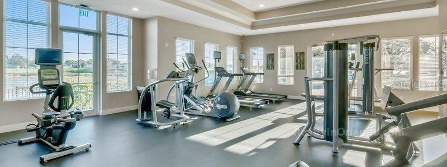
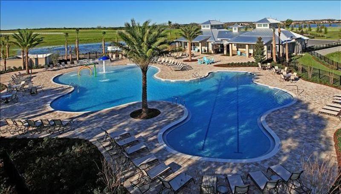
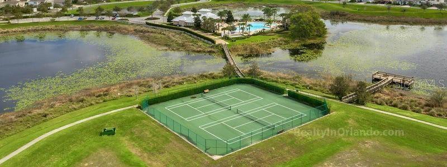
- MLS#: S5118746 ( Residential )
- Street Address: 15043 Pigeon Plum Lane
- Viewed: 232
- Price: $639,000
- Price sqft: $181
- Waterfront: No
- Year Built: 2016
- Bldg sqft: 3532
- Bedrooms: 4
- Total Baths: 4
- Full Baths: 3
- 1/2 Baths: 1
- Garage / Parking Spaces: 2
- Days On Market: 86
- Additional Information
- Geolocation: 28.4491 / -81.6128
- County: ORANGE
- City: WINTER GARDEN
- Zipcode: 34787
- Subdivision: Summerlake Pd Ph 2c 2d 2e
- Elementary School: Summerlake Elementary
- Middle School: Hamlin Middle
- High School: Horizon High School
- Provided by: ROMAN'S PRO REALTY LLC
- Contact: Euclides Sebastiani Marquez
- 407-610-1970

- DMCA Notice
-
Description"Sellers are giving the buyer $10,000 as an incentive to help with closing costs." Do you want to live or invest in one of the best areas of Orlando Fl, you can not pass up this opportunity, a beautiful corner home located in Winter Garden just a few minutes from the Disney World parks, with unparalleled and stunning views of the sunsets from the comfort of the community clubhouse! Beautifully maintained by the current owners, located in the highly sought after and luxurious Summerlake subdivision. This 4 bedroom, 3.5 bathroom family home comes with all stainless steel appliances included, alarm with motion sensors, 6 cable TV points, EV power outlet in the garage, connection ready for recessed surround sound in the ceilings, network connectivity throughout the house, gas stove and water heater, extended covered terrace and patio area, large gourmet kitchen with double oven, quartz countertops and large island with ample seating, perfect entertaining space with doors leading to the extended covered lanai and outside space. On the ground floor you will find a dining room, living room, powder room, family room, kitchen and dining room with two pantries and access to the internal 2 car garage with external ramp for 2 more cars, the sliding doors open to the extended covered patio. On the upper floor you will find a master bedroom with private bathroom and walk in closet, a bedroom with private bathroom and two more bedrooms that share a family bathroom and a comfortable laundry room with washer and dryer included as well as convenient closets. Being a corner house, this house has a large and comfortable garden where the maintenance of the green areas such as grass cutting and pruning of bushes are included in the monthly payment of $219. Summerlake has a clubhouse for the free access and use of residents with a beautiful resort style pool, tennis courts, basketball, gym, walkways, shooting line, boat ramp, playground and dog parks. Fabulous location with easy access to excellent, top rated schools, close to Walmart, Publix, pharmacies, banks, shops, fast food and popular stores, 10 minutes from Disney theme parks, as well as Hamlin with its many restaurants, movie theaters and more. This community is right next to Highway 429 which allows you to connect more easily and quickly with other areas of the city. Don't miss this opportunity to live the Florida lifestyle in this wonderful home, in addition to representing an excellent real estate investment due to its location."
All
Similar
Features
Appliances
- Dishwasher
- Disposal
- Dryer
- Microwave
- Range
- Refrigerator
- Washer
Home Owners Association Fee
- 219.00
Association Name
- Summerlake Mgmt office
Carport Spaces
- 0.00
Close Date
- 0000-00-00
Cooling
- Central Air
Country
- US
Covered Spaces
- 0.00
Exterior Features
- Sliding Doors
Flooring
- Carpet
- Ceramic Tile
Garage Spaces
- 2.00
Heating
- Central
- Electric
High School
- Horizon High School
Insurance Expense
- 0.00
Interior Features
- Ceiling Fans(s)
- Living Room/Dining Room Combo
- Open Floorplan
Legal Description
- SUMMERLAKE PD PHASES 2C
- 2D
- 2E 83/145 LOT 14 BLK W
Levels
- Two
Living Area
- 2700.00
Middle School
- Hamlin Middle
Area Major
- 34787 - Winter Garden/Oakland
Net Operating Income
- 0.00
Occupant Type
- Owner
Open Parking Spaces
- 0.00
Other Expense
- 0.00
Parcel Number
- 28-23-27-8317-23-140
Parking Features
- Alley Access
Pets Allowed
- No
Property Type
- Residential
Roof
- Shingle
School Elementary
- Summerlake Elementary
Sewer
- Public Sewer
Tax Year
- 2024
Township
- 23
Utilities
- Private
Views
- 232
Virtual Tour Url
- https://www.propertypanorama.com/instaview/stellar/S5118746
Water Source
- Public
Year Built
- 2016
Zoning Code
- P-D
Listing Data ©2025 Greater Fort Lauderdale REALTORS®
Listings provided courtesy of The Hernando County Association of Realtors MLS.
Listing Data ©2025 REALTOR® Association of Citrus County
Listing Data ©2025 Royal Palm Coast Realtor® Association
The information provided by this website is for the personal, non-commercial use of consumers and may not be used for any purpose other than to identify prospective properties consumers may be interested in purchasing.Display of MLS data is usually deemed reliable but is NOT guaranteed accurate.
Datafeed Last updated on April 20, 2025 @ 12:00 am
©2006-2025 brokerIDXsites.com - https://brokerIDXsites.com
