Share this property:
Contact Tyler Fergerson
Schedule A Showing
Request more information
- Home
- Property Search
- Search results
- 2612 Yountville Avenue, KISSIMMEE, FL 34741
Property Photos
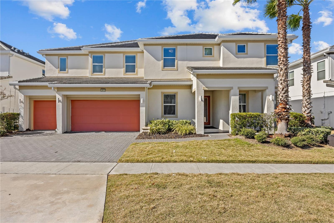

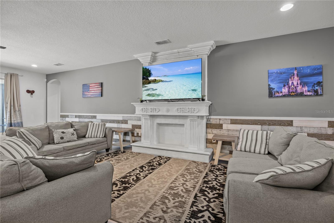
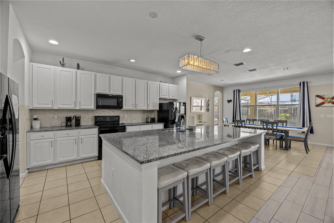
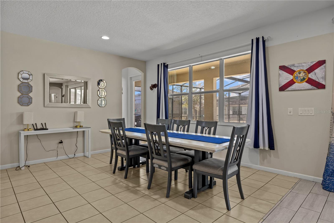
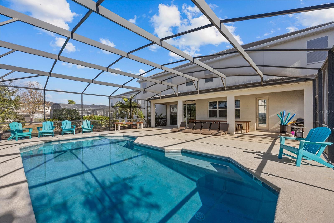
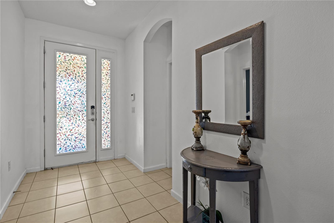
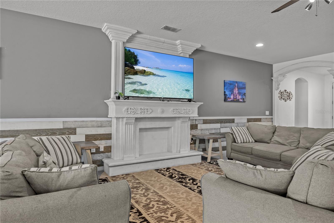
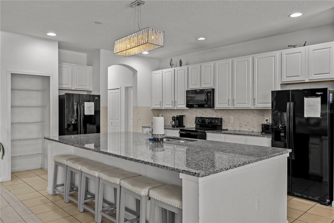
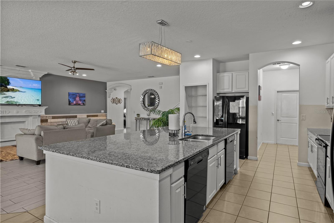
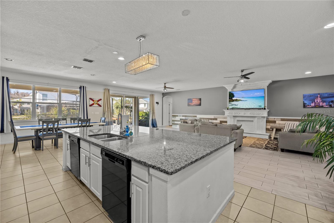
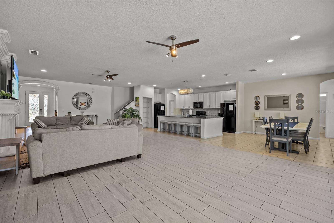
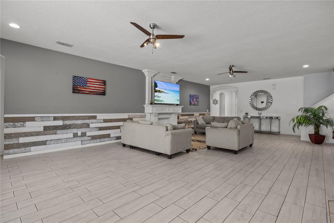
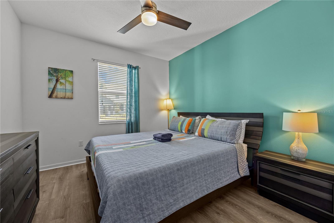
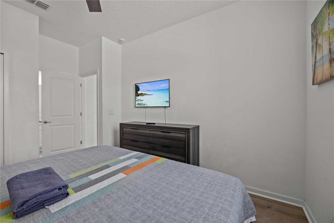
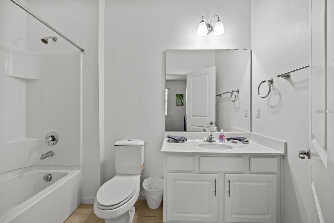
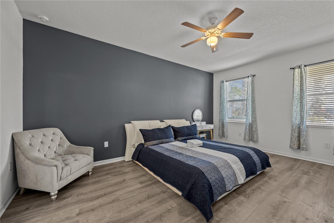
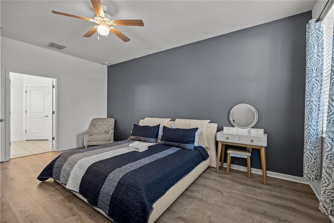
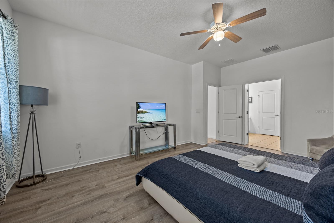
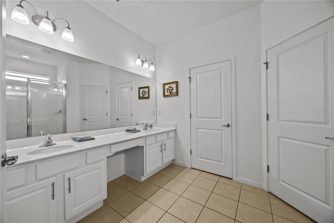
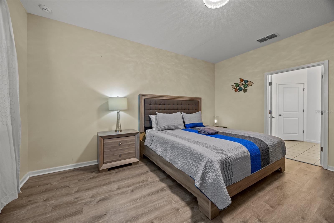
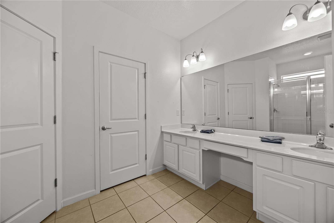
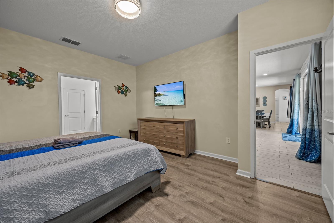
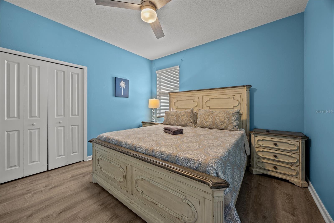
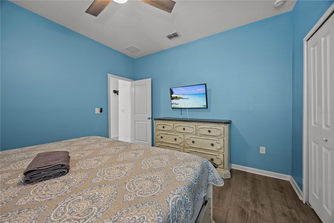
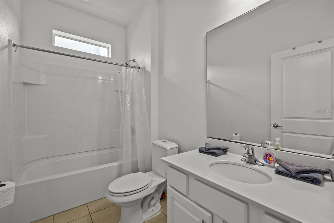
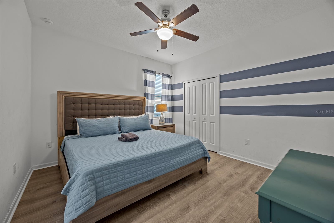
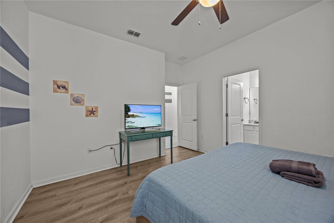
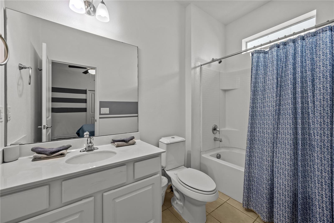
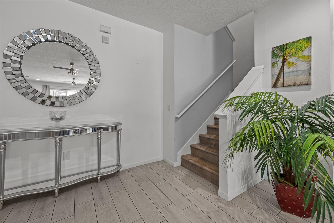
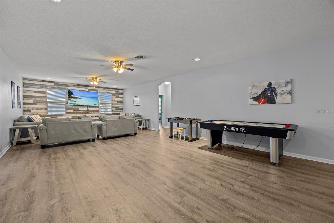
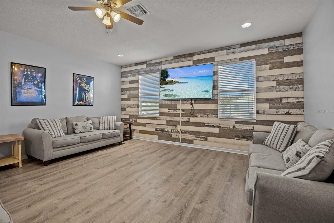
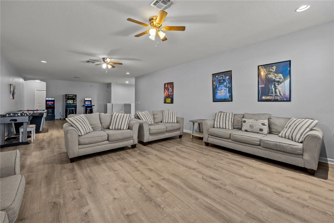
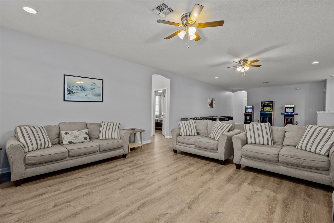
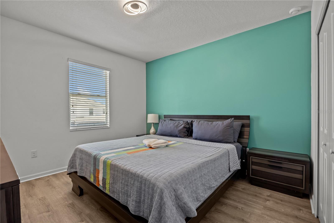
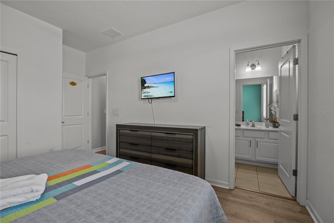
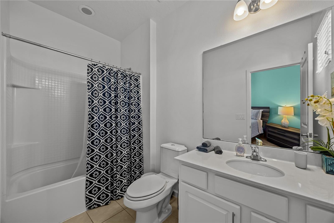
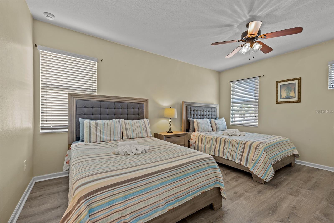
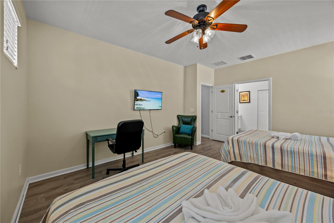
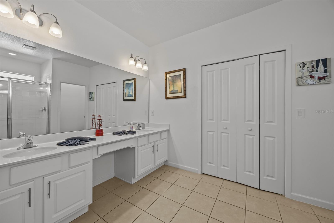
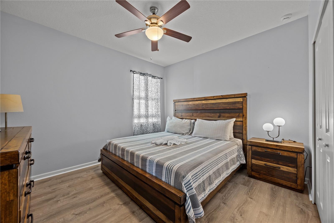
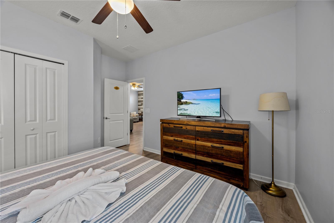
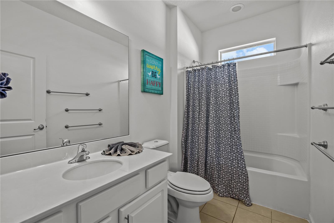
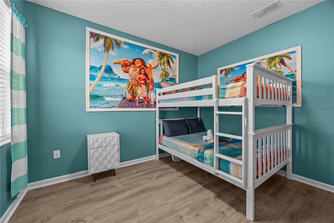
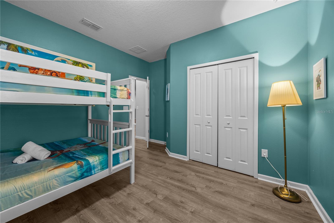
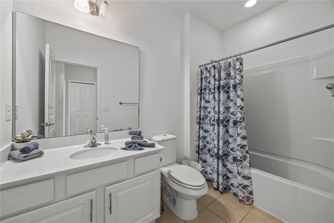
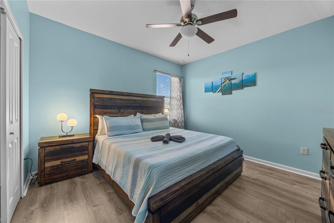
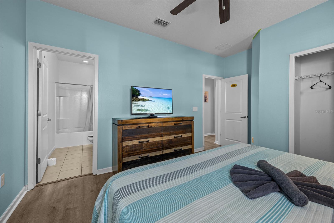
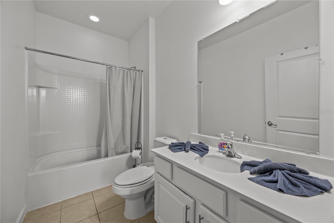
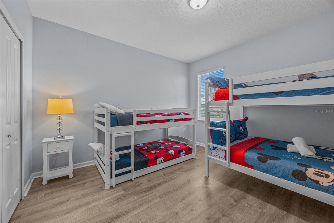
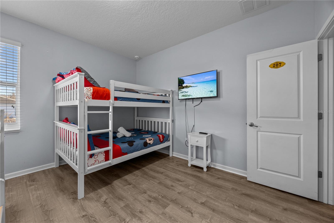
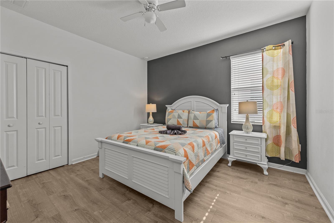
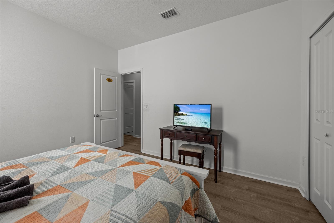
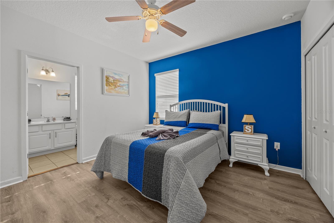
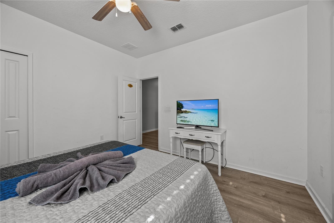
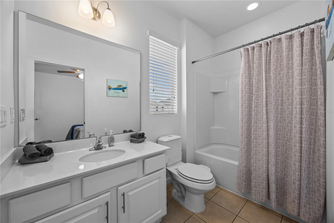
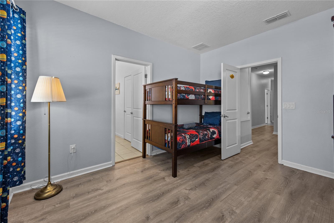
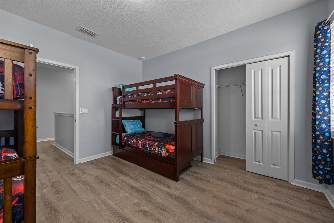
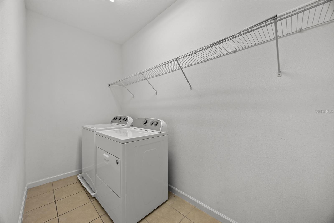
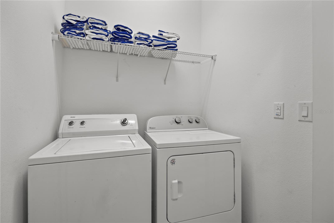
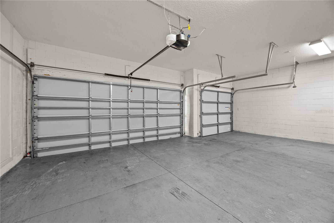
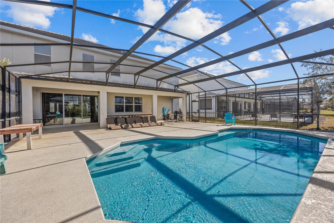
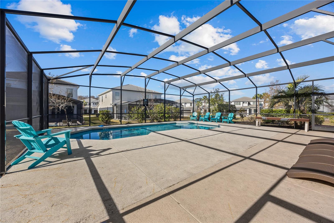
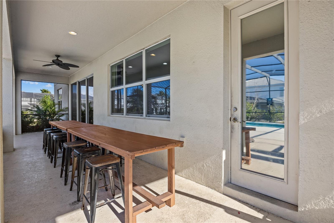
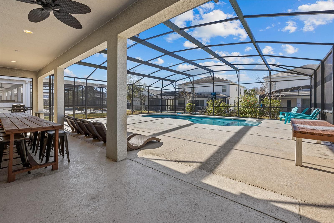
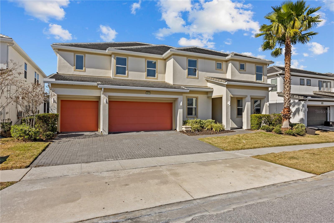
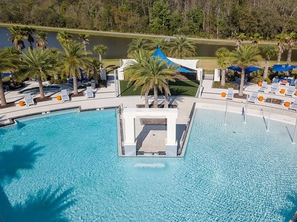
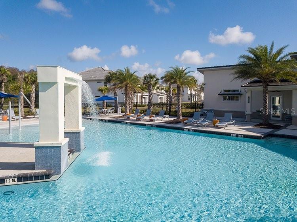
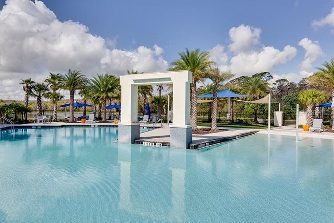
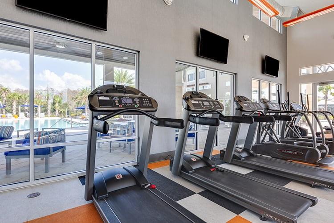
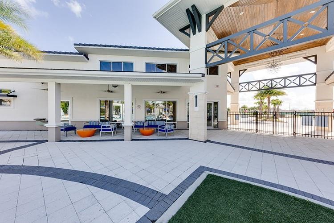
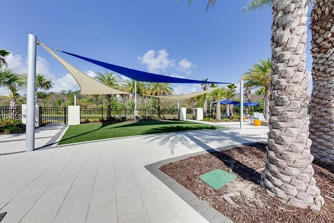
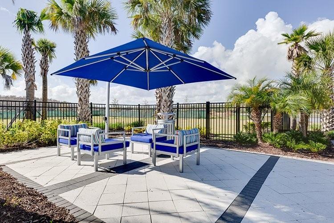
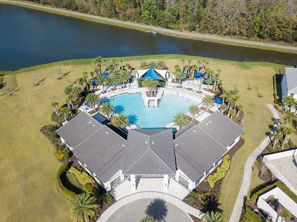
- MLS#: S5118664 ( Residential )
- Street Address: 2612 Yountville Avenue
- Viewed: 132
- Price: $1,250,000
- Price sqft: $169
- Waterfront: No
- Year Built: 2018
- Bldg sqft: 7404
- Bedrooms: 14
- Total Baths: 11
- Full Baths: 11
- Garage / Parking Spaces: 3
- Days On Market: 83
- Additional Information
- Geolocation: 28.3252 / -81.4424
- County: OSCEOLA
- City: KISSIMMEE
- Zipcode: 34741
- Subdivision: Sonoma Restapestryph 1
- Provided by: LUXURY ORLANDO REAL ESTATE
- Contact: Carl Johnson
- 407-705-7634

- DMCA Notice
-
Description**REDUCED* Exceptional 14 Bedroom Property in the Exclusive Sonoma Gated Community!! Located in the highly sought after Sonoma Resort, this expansive 14 bedroom home offers the perfect blend of luxury and functionality. Ideal for large families or multiple families vacationing together, this property provides an unparalleled living experience in one of the most desirable communities. Upon entering, you'll be greeted by two first floor Master Suites, each with its own private Master Bath, offering ultimate comfort and privacy. This home is thoughtfully designed to accommodate everyone with ease, ensuring ample space for both relaxation and entertainment. The grand island kitchen and dining nook flow seamlessly into the generous great room, creating an inviting, open concept space thats perfect for gathering. Step outside to the covered lanai and summer kitchen, where youll find a private pool oasis, the perfect setting for outdoor relaxation and entertainment. The spacious bonus room offers even more versatility, ideal for game nights, movie marathons, or group activities. The resort community offers exceptional amenities, featuring a clubhouse, large resort style zero entry swimming pool, fitness facility and a walking and jogging trail. This home is more than just a place to stay; its a retreat designed to make every moment memorable. With its expansive layout, premium features, and prime location, this home is a rare opportunity to own a luxury vacation property in Sonoma Resort. Dont miss out on the chance to make this stunning property yours.
All
Similar
Features
Appliances
- Dishwasher
- Disposal
- Dryer
- Microwave
- Range
- Refrigerator
- Washer
Home Owners Association Fee
- 596.00
Home Owners Association Fee Includes
- Guard - 24 Hour
- Cable TV
- Pool
- Internet
- Maintenance Grounds
- Trash
Association Name
- Access Management
Association Phone
- 4076440010
Baths Full
- 11
Baths Total
- 11
Carport Spaces
- 0.00
Close Date
- 0000-00-00
Cooling
- Central Air
Country
- US
Covered Spaces
- 0.00
Exterior Features
- Lighting
- Rain Gutters
- Sidewalk
- Sliding Doors
Flooring
- Carpet
- Ceramic Tile
Garage Spaces
- 3.00
Heating
- Central
Insurance Expense
- 0.00
Interior Features
- Ceiling Fans(s)
- Eat-in Kitchen
- Kitchen/Family Room Combo
Legal Description
- SONOMA RESORT AT TAPESTRY PH 1 PB 23 PG 101-105 LOT 93
Levels
- Two
Living Area
- 6255.00
Area Major
- 34741 - Kissimmee (Downtown East)
Net Operating Income
- 0.00
Occupant Type
- Vacant
Open Parking Spaces
- 0.00
Other Expense
- 0.00
Parcel Number
- 07-25-29-2166-0001-0930
Pets Allowed
- Breed Restrictions
- Yes
Pool Features
- In Ground
- Screen Enclosure
Property Type
- Residential
Roof
- Tile
Sewer
- Public Sewer
Tax Year
- 2024
Township
- 25
Utilities
- Cable Available
- Electricity Available
- Public
- Water Available
Views
- 132
Virtual Tour Url
- https://www.propertypanorama.com/instaview/stellar/S5118664
Water Source
- Public
Year Built
- 2018
Listing Data ©2025 Greater Fort Lauderdale REALTORS®
Listings provided courtesy of The Hernando County Association of Realtors MLS.
Listing Data ©2025 REALTOR® Association of Citrus County
Listing Data ©2025 Royal Palm Coast Realtor® Association
The information provided by this website is for the personal, non-commercial use of consumers and may not be used for any purpose other than to identify prospective properties consumers may be interested in purchasing.Display of MLS data is usually deemed reliable but is NOT guaranteed accurate.
Datafeed Last updated on April 20, 2025 @ 12:00 am
©2006-2025 brokerIDXsites.com - https://brokerIDXsites.com
