Share this property:
Contact Tyler Fergerson
Schedule A Showing
Request more information
- Home
- Property Search
- Search results
- 3224 Oxbow Court, HARMONY, FL 34773
Property Photos
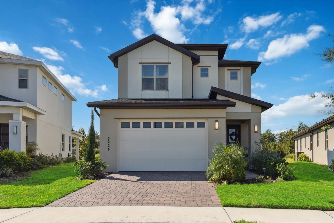

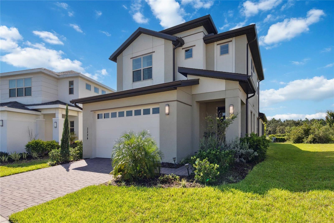
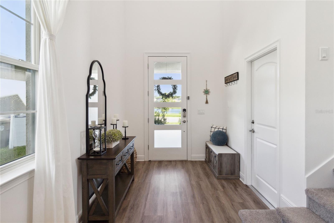
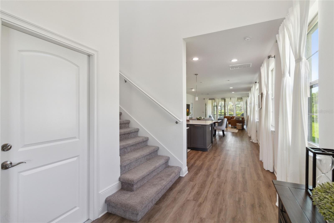
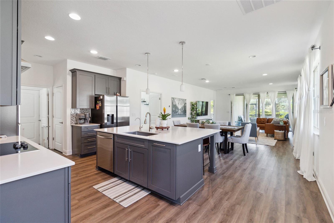
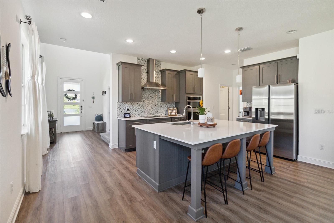
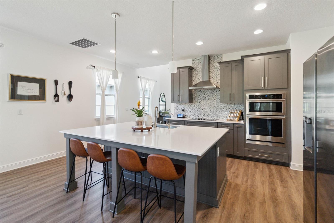
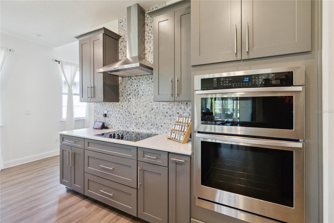
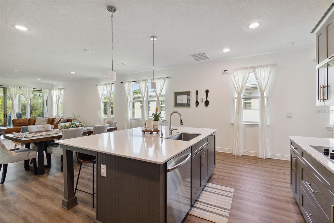
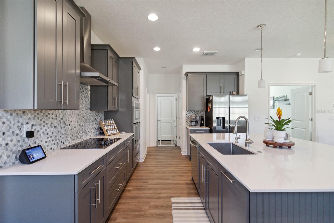
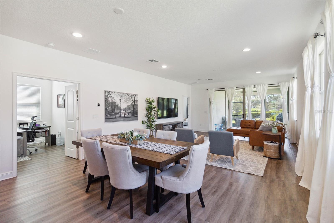
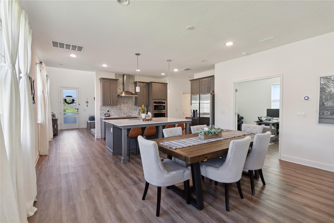
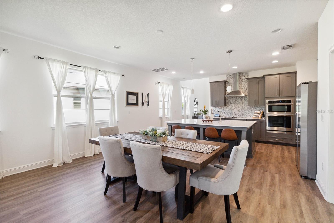
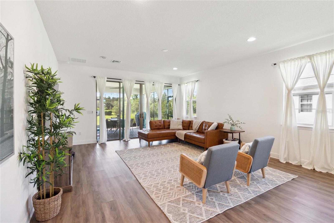
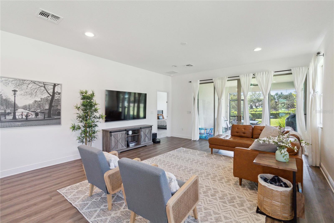
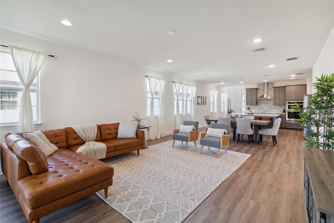
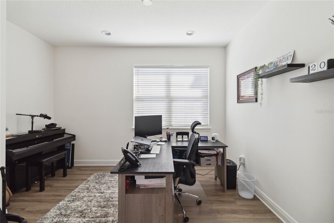
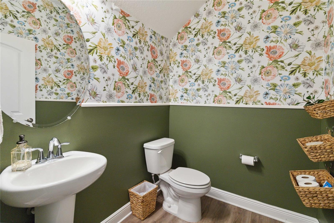
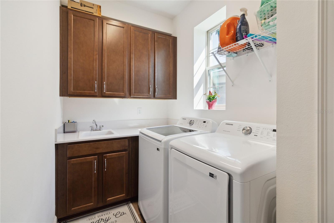
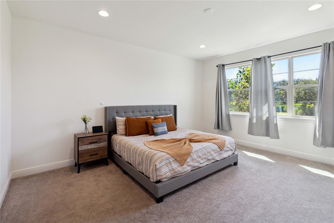
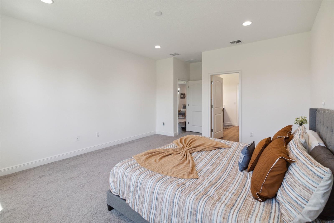
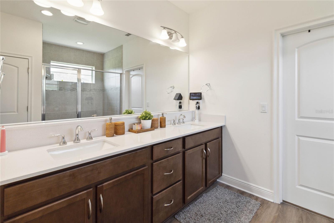
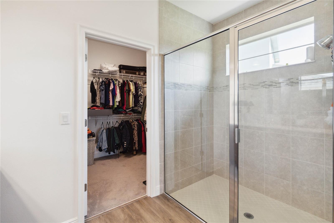
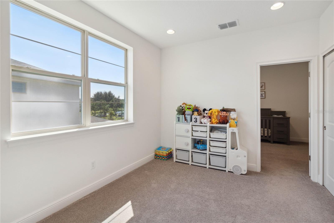
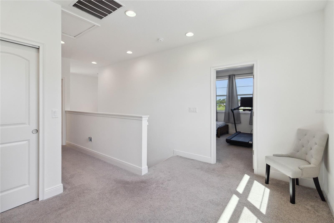
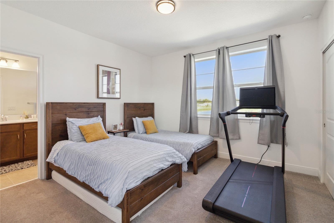
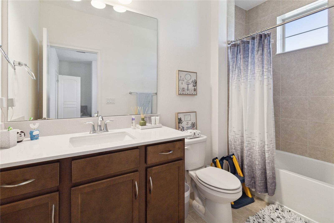
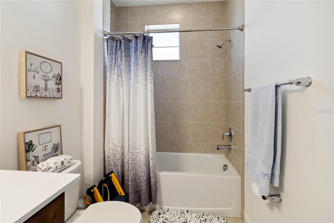
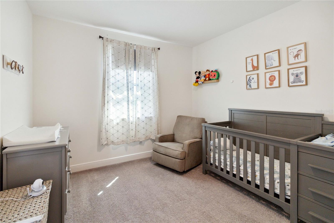
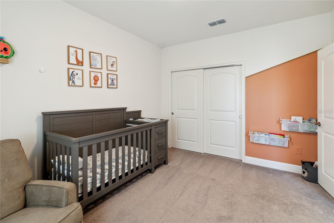
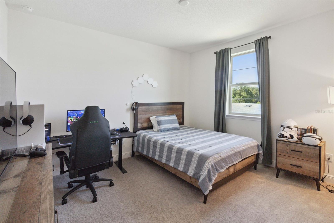
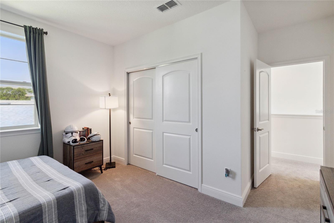
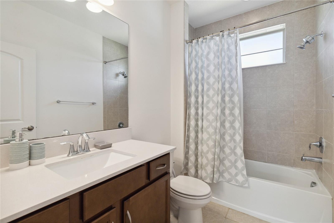
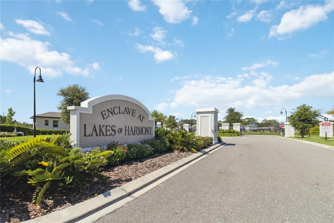
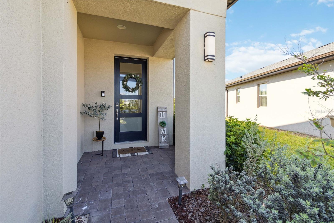
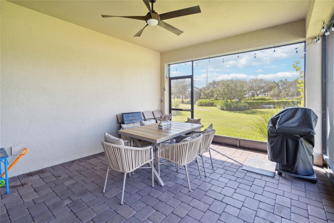
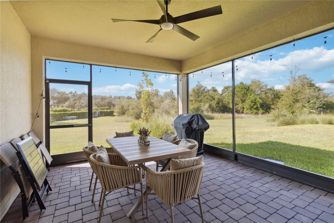
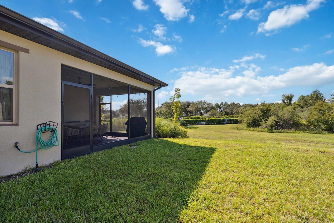
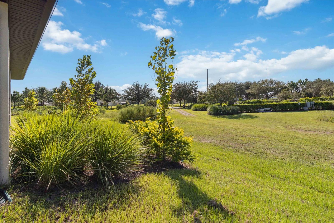
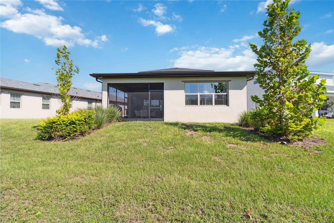
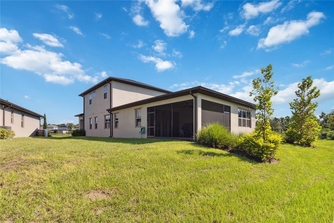
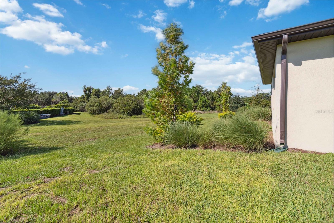
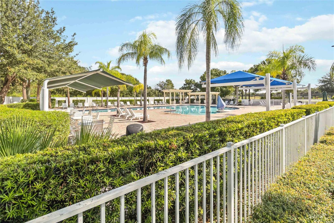
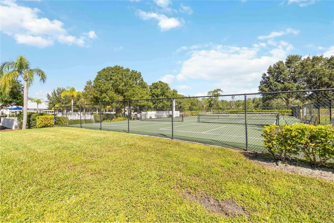
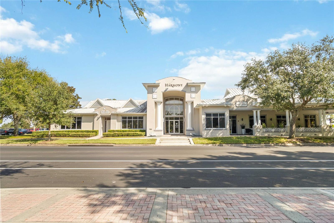
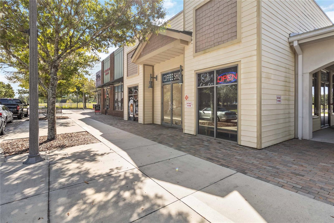
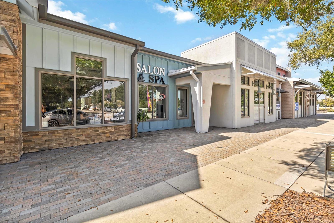
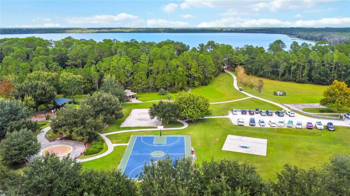


- MLS#: S5117961 ( Residential )
- Street Address: 3224 Oxbow Court
- Viewed: 184
- Price: $524,000
- Price sqft: $149
- Waterfront: No
- Year Built: 2022
- Bldg sqft: 3518
- Bedrooms: 4
- Total Baths: 4
- Full Baths: 3
- 1/2 Baths: 1
- Garage / Parking Spaces: 2
- Days On Market: 105
- Additional Information
- Geolocation: 28.2023 / -81.1361
- County: OSCEOLA
- City: HARMONY
- Zipcode: 34773
- Subdivision: Enclave At Lakes Of Harmony
- Provided by: FIERCE REALTY
- Contact: Rachel Coolidge
- 407-758-5179

- DMCA Notice
-
DescriptionWelcome to this beautiful, spacious home located in the highly sought after Harmony Community, a family friendly gated neighborhood known for its top rated schools and abundance of amenities. This home offers 4 generous bedrooms, with the primary suite conveniently located both upstairs and downstairs for ultimate flexibility. Upstairs, you'll find two additional well sized bedrooms, a full bathroom, and a cozy loft area. The main level features an open concept layout, combining the living, dining, and upgraded kitchen areas, making it ideal for family gatherings and entertaining. The kitchen is beautifully upgraded with modern finishes and high end appliances, sure to impress the most discerning chef. A dedicated office space downstairs provides the potential for a 5th bedroom, and the laundry room and half bath add additional convenience. Natural light fills the home, thanks to large windows and expansive sliding glass doors in the living room that lead out to a serene screened in lanai. This outdoor space overlooks a spacious, private backyard with no neighbors in the front or back, ensuring peace and privacy. The Harmony Community is surrounded by nature and offers an array of amenities, including two pools, a splash pad, basketball and volleyball courts, a soccer field, boat dock, nature trails, and dog parks. Don't miss your chance to call this stunning home yours in one of the best neighborhoods in the area!
All
Similar
Features
Appliances
- Cooktop
- Dishwasher
- Disposal
- Microwave
- Range
- Range Hood
- Refrigerator
Home Owners Association Fee
- 260.00
Association Name
- Mark Hill
Association Phone
- 4078472280
Carport Spaces
- 0.00
Close Date
- 0000-00-00
Cooling
- Central Air
Country
- US
Covered Spaces
- 0.00
Exterior Features
- Irrigation System
- Sidewalk
- Sliding Doors
Flooring
- Carpet
- Luxury Vinyl
Garage Spaces
- 2.00
Heating
- Central
Insurance Expense
- 0.00
Interior Features
- Ceiling Fans(s)
- Eat-in Kitchen
- High Ceilings
- Kitchen/Family Room Combo
- Living Room/Dining Room Combo
- Open Floorplan
- Primary Bedroom Main Floor
- PrimaryBedroom Upstairs
- Walk-In Closet(s)
Legal Description
- ENCLAVE AT LAKES OF HARMONY PB 31 PGS 23-27 LOT 5
Levels
- Two
Living Area
- 2732.00
Area Major
- 34773 - St Cloud (Harmony)
Net Operating Income
- 0.00
Occupant Type
- Owner
Open Parking Spaces
- 0.00
Other Expense
- 0.00
Parcel Number
- 20-26-32-3496-0001-0050
Pets Allowed
- Yes
Property Type
- Residential
Roof
- Shingle
Sewer
- Public Sewer
Tax Year
- 2023
Township
- 26S
Utilities
- Cable Available
- Electricity Available
- Water Available
Views
- 184
Virtual Tour Url
- https://www.youtube.com/watch?v=9szSIvAJg8k
Water Source
- Public
Year Built
- 2022
Zoning Code
- RES
Listing Data ©2025 Greater Fort Lauderdale REALTORS®
Listings provided courtesy of The Hernando County Association of Realtors MLS.
Listing Data ©2025 REALTOR® Association of Citrus County
Listing Data ©2025 Royal Palm Coast Realtor® Association
The information provided by this website is for the personal, non-commercial use of consumers and may not be used for any purpose other than to identify prospective properties consumers may be interested in purchasing.Display of MLS data is usually deemed reliable but is NOT guaranteed accurate.
Datafeed Last updated on April 24, 2025 @ 12:00 am
©2006-2025 brokerIDXsites.com - https://brokerIDXsites.com
