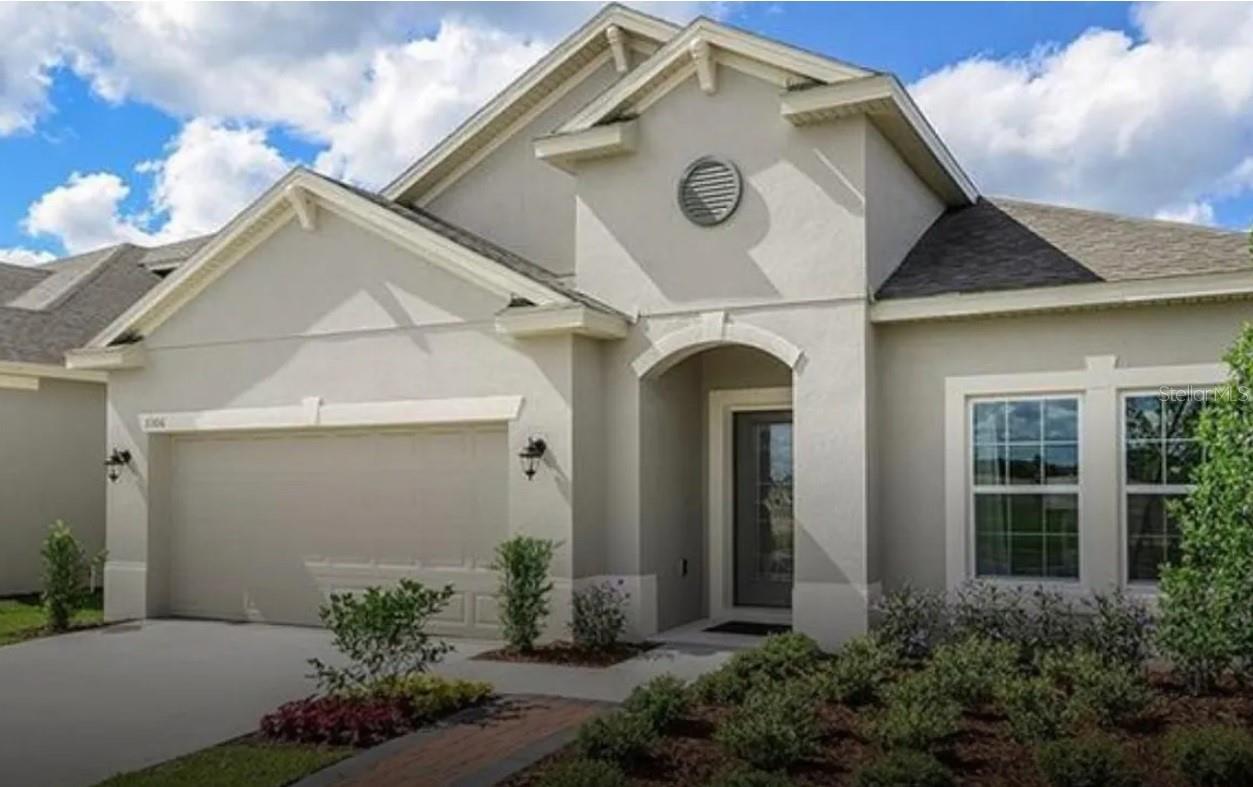Share this property:
Contact Tyler Fergerson
Schedule A Showing
Request more information
- Home
- Property Search
- Search results
- 3306 Sagebrush Street, HARMONY, FL 34773
Property Photos




















































- MLS#: S5117825 ( Residential )
- Street Address: 3306 Sagebrush Street
- Viewed: 109
- Price: $520,000
- Price sqft: $152
- Waterfront: No
- Year Built: 2016
- Bldg sqft: 3430
- Bedrooms: 4
- Total Baths: 3
- Full Baths: 3
- Garage / Parking Spaces: 2
- Days On Market: 110
- Additional Information
- Geolocation: 28.199 / -81.1362
- County: OSCEOLA
- City: HARMONY
- Zipcode: 34773
- Subdivision: Harmony Nbhd I
- Elementary School: Harmony Community
- Middle School: Harmony
- High School: Harmony
- Provided by: GREAT PALM BEACH REALTY INC.
- Contact: Yang Gerlach
- 561-771-0010

- DMCA Notice
-
DescriptionPreviously model home back to Golf course! Located in beautiful Harmony. 18 holes prestige's designed golf course country club, pro shops etc. 4 Bedrooms, 3 full bath, two stories. Many upgrades, tiles flooring, screened patio, garaged floor polished. second floor big room for entertainment, two zoned air conditioners. House has been furnished. Kitchen cabinets upgraded, extra large cooking island, Landry room in first floor. The HOA covers the yard maintenance, exterior yard pest control and the security gate. If you enjoy golfing, then you're going to love Harmony's Johnny Miller signature golf course! The social membership includes 24 rounds of golf each year! This community has so much including a Town Center, access to 3 pools including one zero entry pool just for the Lakes Residents, community events, kayaks, canoes, 3 dog parks and walking trails. The Lakes also include a recreation center and features popular activities like tennis, pickle ball, mahjong, Zumba, yoga, book club, game night, BBQ and special seasonal activities throughout the year including a Harmony's farmer's market. Please note this is 55+ community.
All
Similar
Features
Appliances
- Dishwasher
- Disposal
- Dryer
- Electric Water Heater
- Freezer
- Ice Maker
- Microwave
- Range
- Refrigerator
- Washer
Association Amenities
- Gated
- Golf Course
- Pickleball Court(s)
- Pool
- Recreation Facilities
- Tennis Court(s)
Home Owners Association Fee
- 460.00
Home Owners Association Fee Includes
- Pool
Association Name
- Mark Hills
Carport Spaces
- 0.00
Close Date
- 0000-00-00
Cooling
- Central Air
Country
- US
Covered Spaces
- 0.00
Exterior Features
- Irrigation System
- Lighting
- Other
- Sidewalk
- Sliding Doors
Flooring
- Carpet
- Ceramic Tile
Garage Spaces
- 2.00
Heating
- Central
- Electric
High School
- Harmony High
Insurance Expense
- 0.00
Interior Features
- Ceiling Fans(s)
- Kitchen/Family Room Combo
- Living Room/Dining Room Combo
- Primary Bedroom Main Floor
- Thermostat
- Walk-In Closet(s)
- Window Treatments
Legal Description
- HARMONY NEIGHBORHOOD I PB 24 PGS 110-119 LOT 4
Levels
- Two
Living Area
- 2547.00
Middle School
- Harmony Middle
Area Major
- 34773 - St Cloud (Harmony)
Net Operating Income
- 0.00
Occupant Type
- Vacant
Open Parking Spaces
- 0.00
Other Expense
- 0.00
Parcel Number
- 29-26-32-3296-0001-0040
Pets Allowed
- Cats OK
- Dogs OK
Property Condition
- Completed
Property Type
- Residential
Roof
- Shingle
School Elementary
- Harmony Community School (K-5)
Sewer
- Public Sewer
Tax Year
- 2023
Township
- 26S
Utilities
- Electricity Connected
- Public
- Sewer Connected
- Street Lights
- Water Connected
View
- Water
Views
- 109
Virtual Tour Url
- https://www.propertypanorama.com/instaview/stellar/S5117825
Water Source
- Public
Year Built
- 2016
Zoning Code
- RESI
Listing Data ©2025 Greater Fort Lauderdale REALTORS®
Listings provided courtesy of The Hernando County Association of Realtors MLS.
Listing Data ©2025 REALTOR® Association of Citrus County
Listing Data ©2025 Royal Palm Coast Realtor® Association
The information provided by this website is for the personal, non-commercial use of consumers and may not be used for any purpose other than to identify prospective properties consumers may be interested in purchasing.Display of MLS data is usually deemed reliable but is NOT guaranteed accurate.
Datafeed Last updated on April 24, 2025 @ 12:00 am
©2006-2025 brokerIDXsites.com - https://brokerIDXsites.com
