Share this property:
Contact Tyler Fergerson
Schedule A Showing
Request more information
- Home
- Property Search
- Search results
- 416 Arbor Circle, CELEBRATION, FL 34747
Property Photos
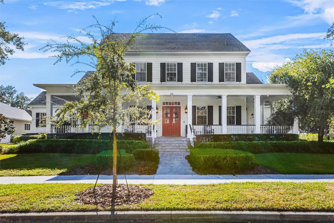

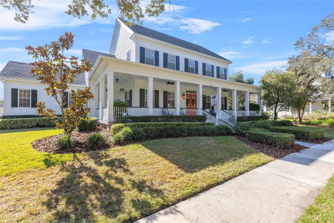
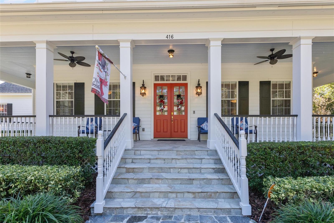
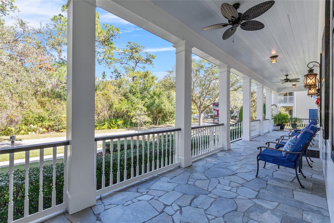
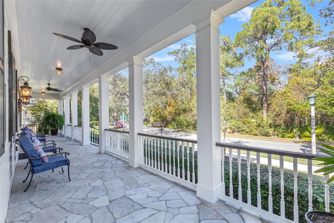
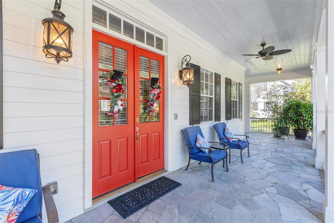
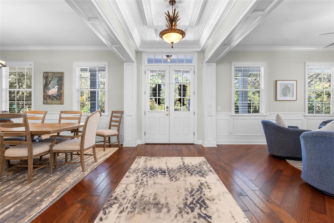
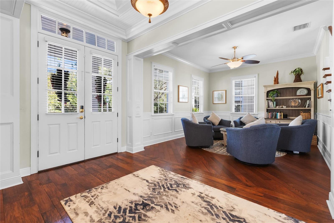
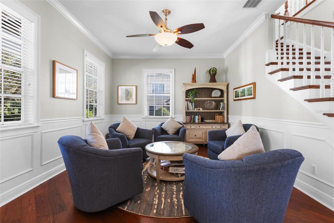
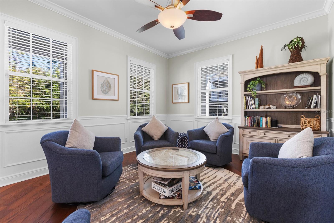
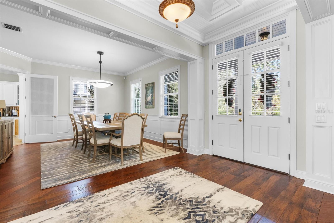
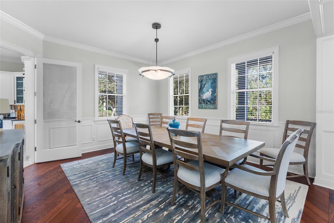
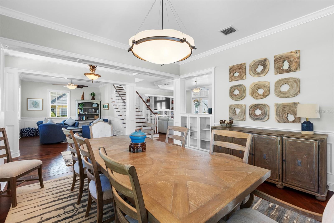
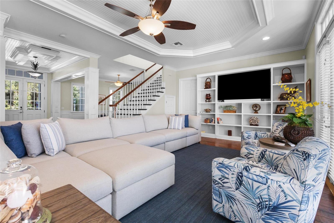
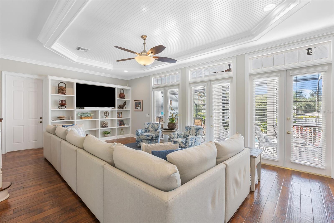
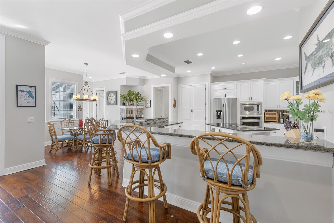
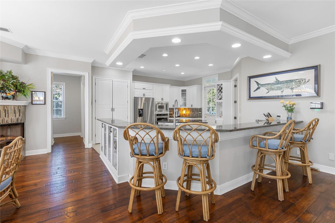
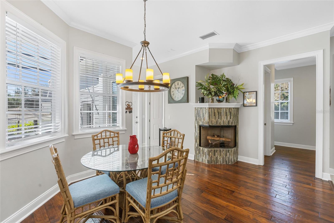
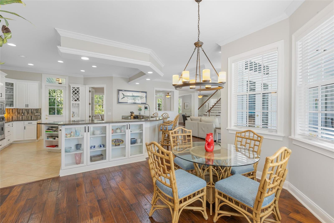
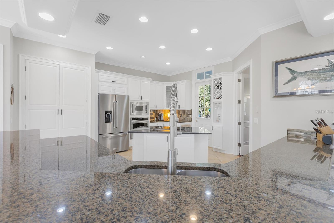
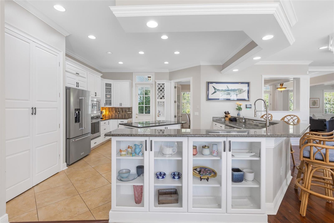
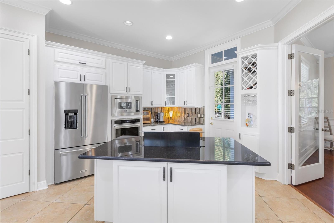
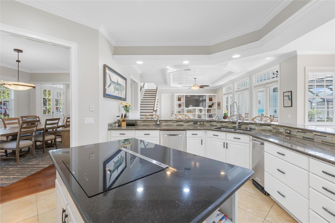
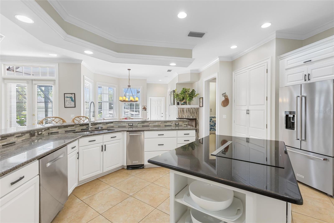
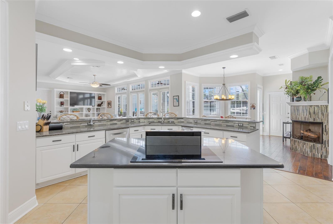
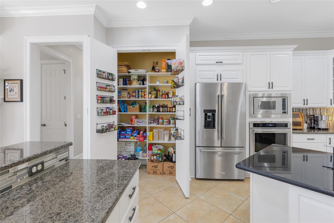
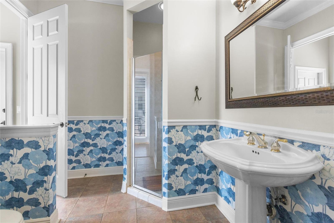
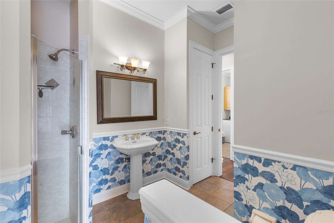
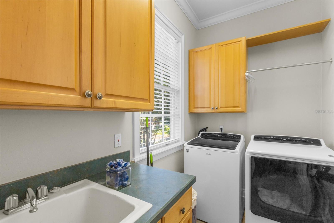
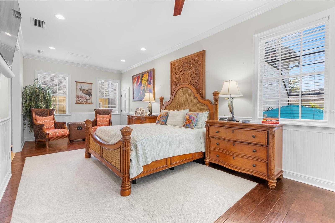
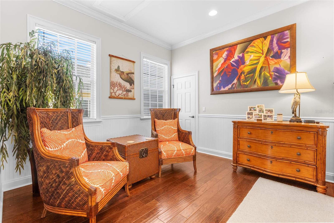
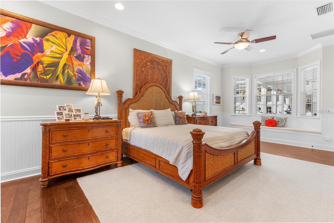
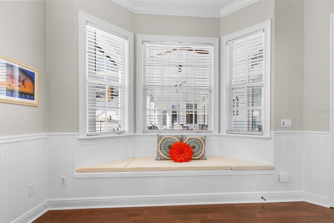
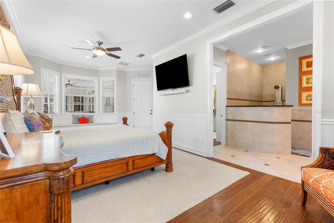
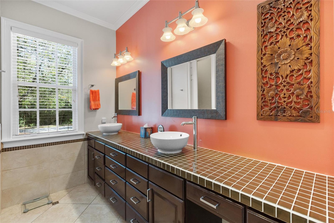
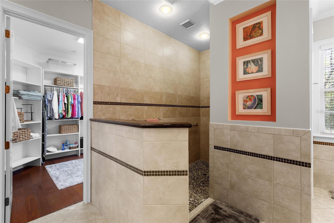
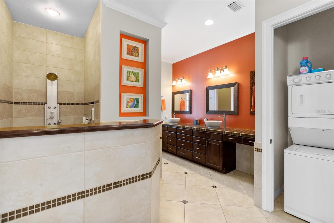
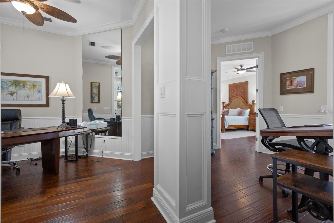
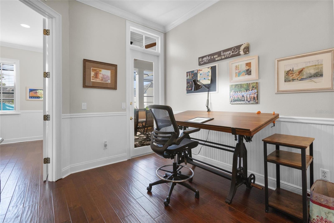
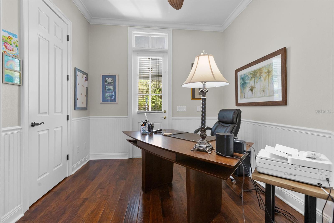
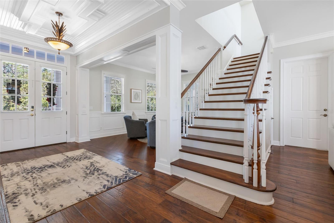
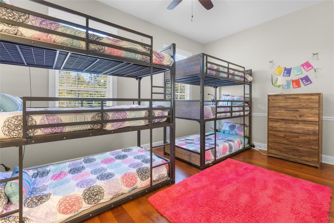
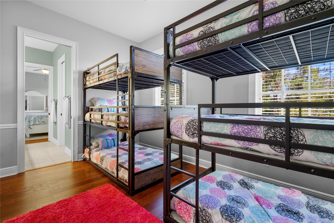
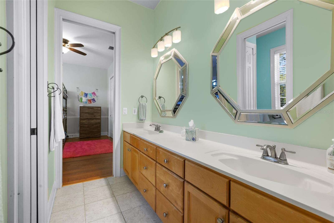
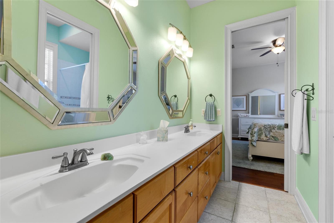
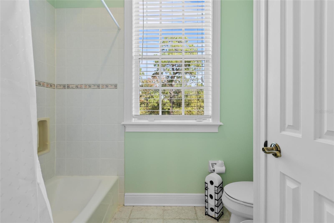
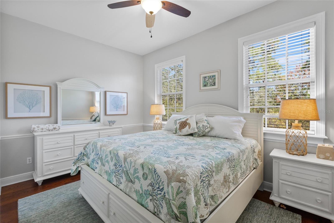
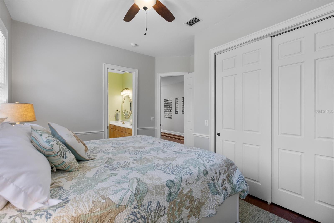
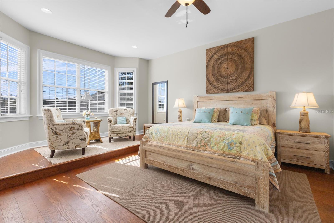
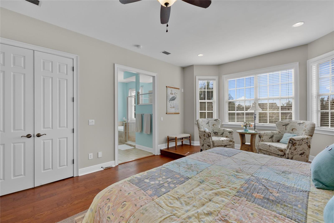
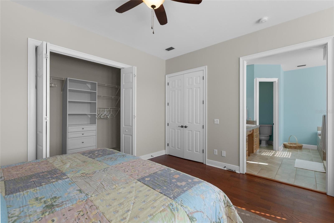
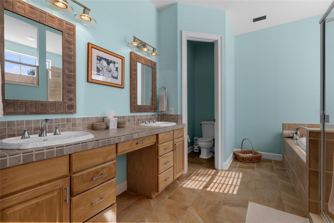
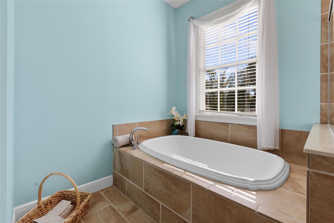
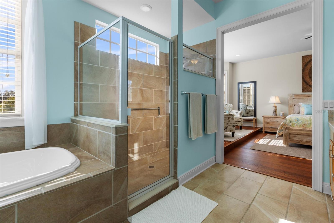
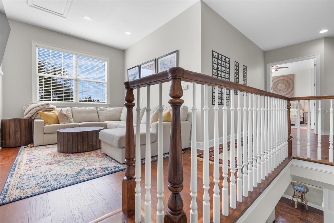
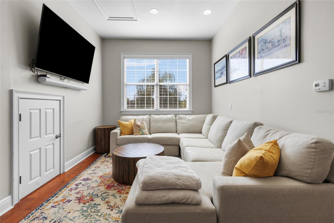
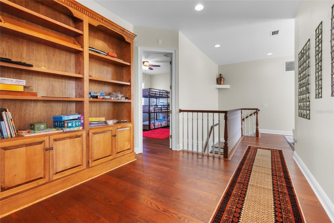
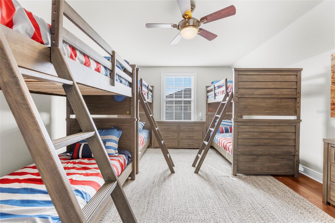
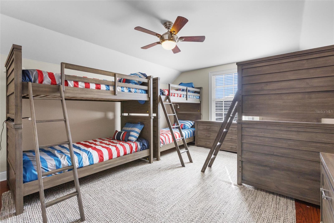
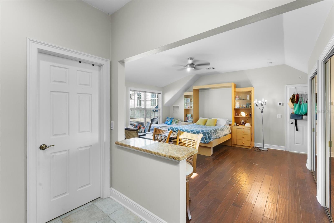
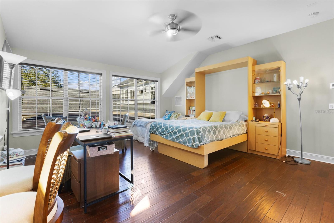
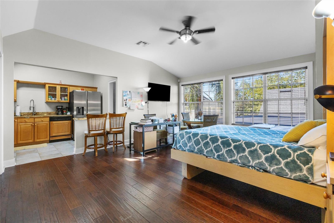
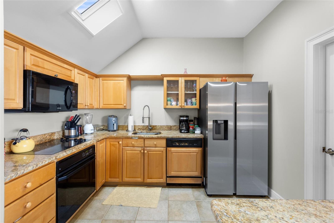
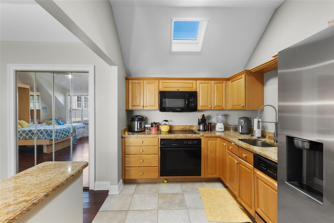
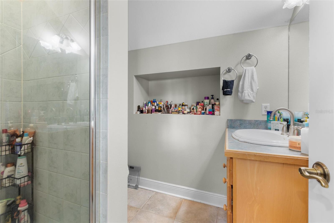
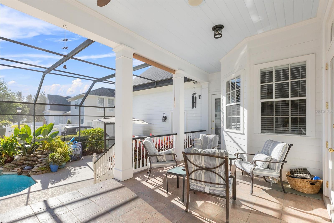
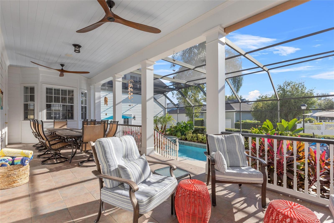
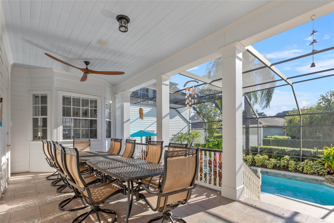
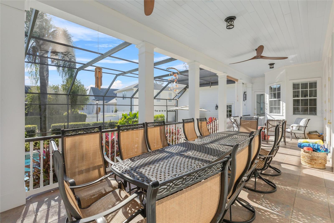
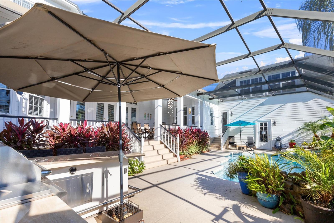
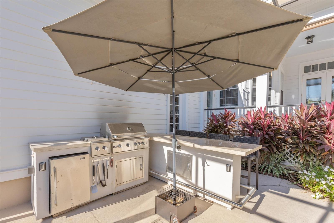
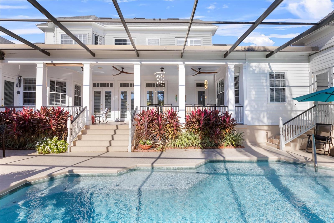
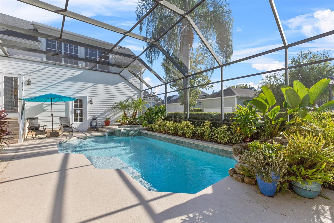
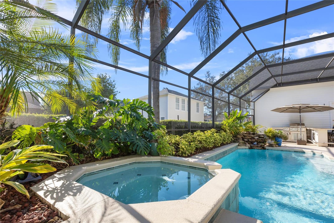
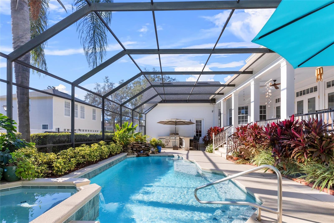
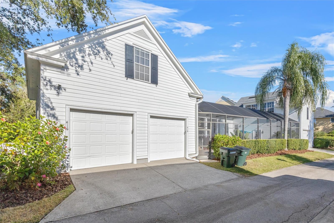
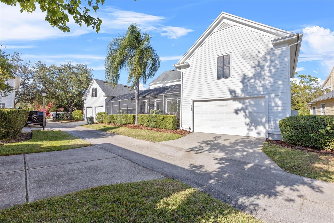
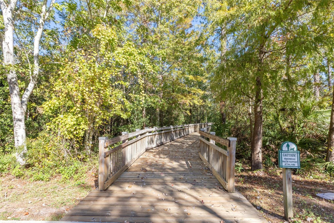
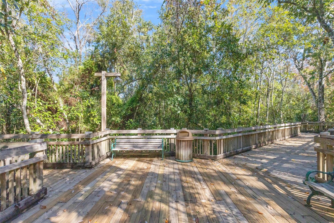
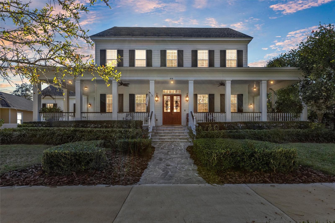
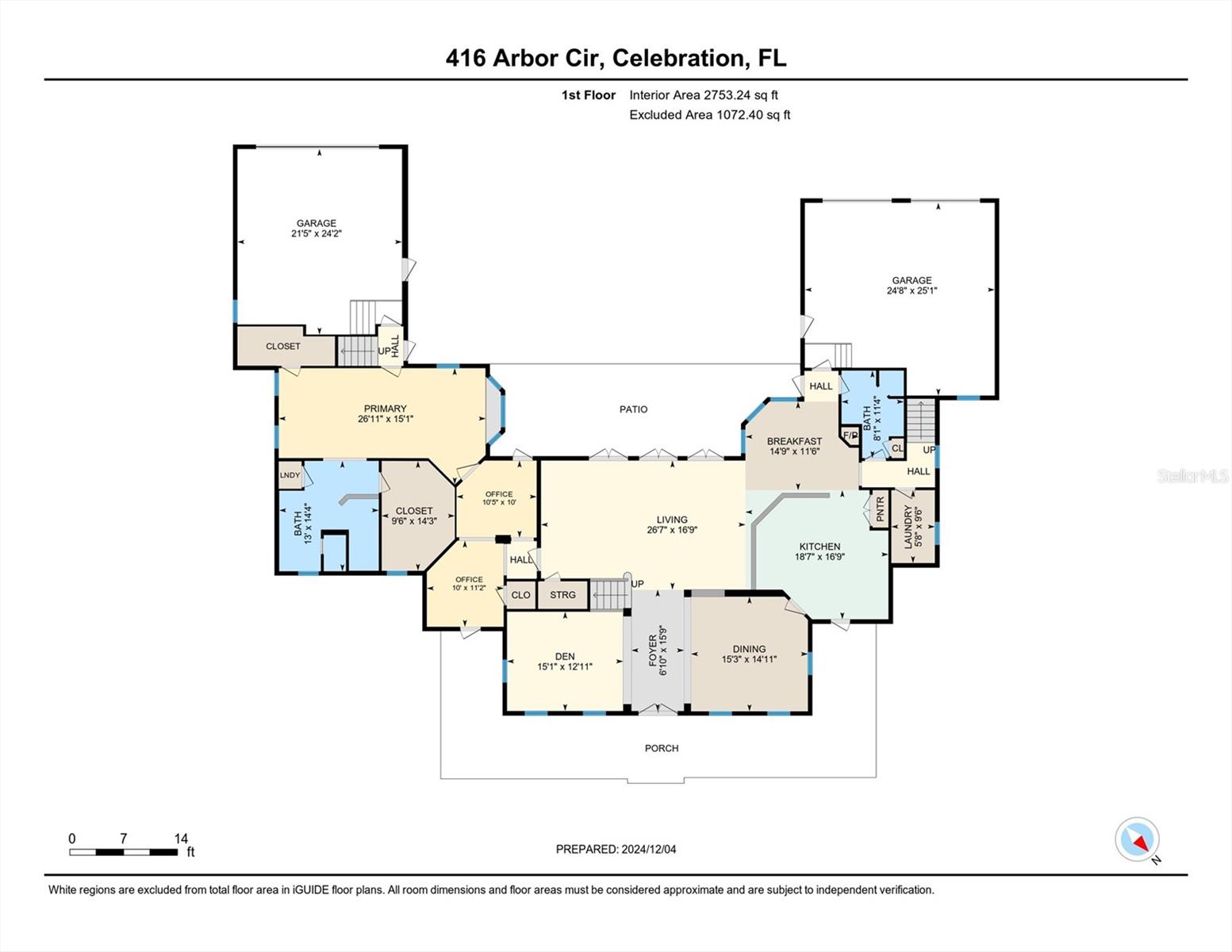
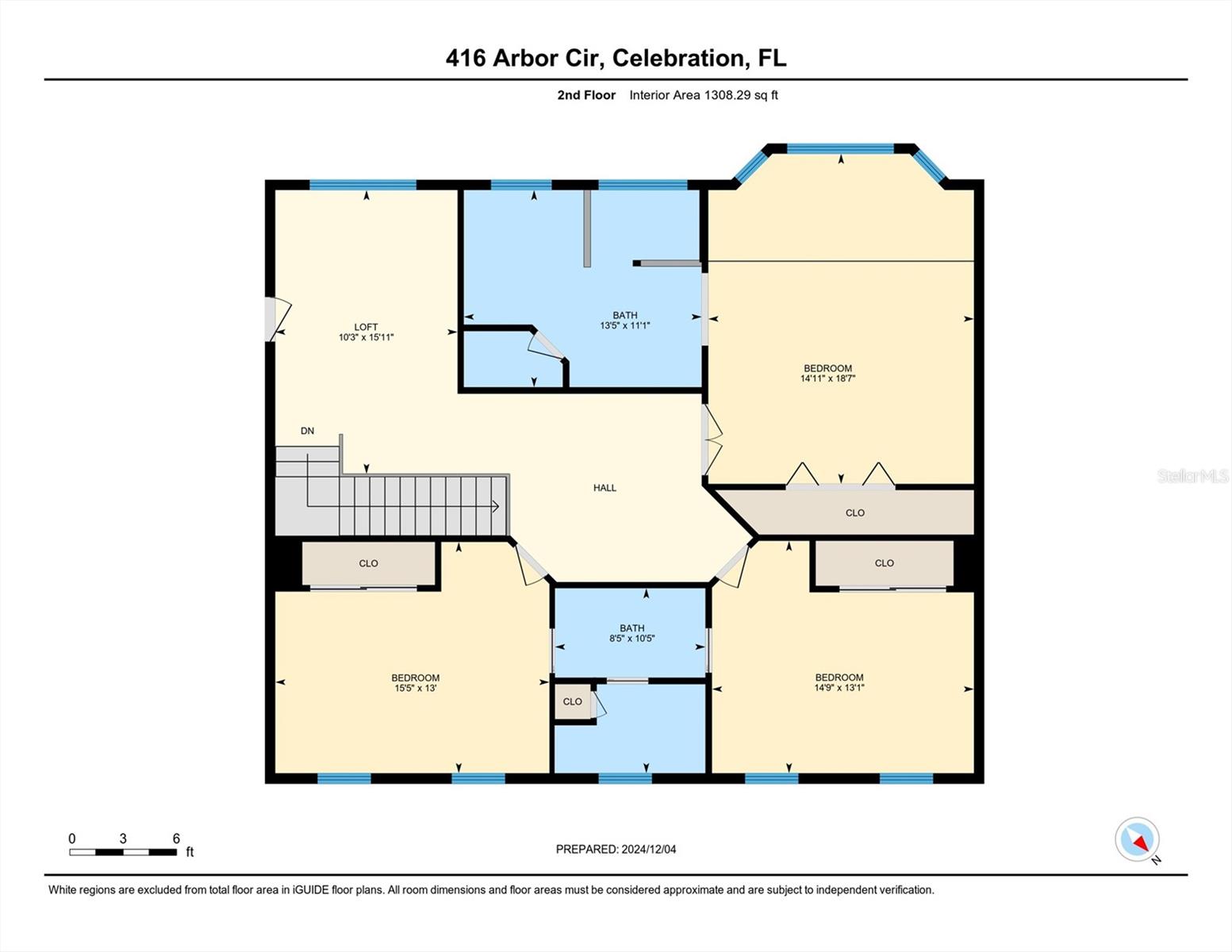
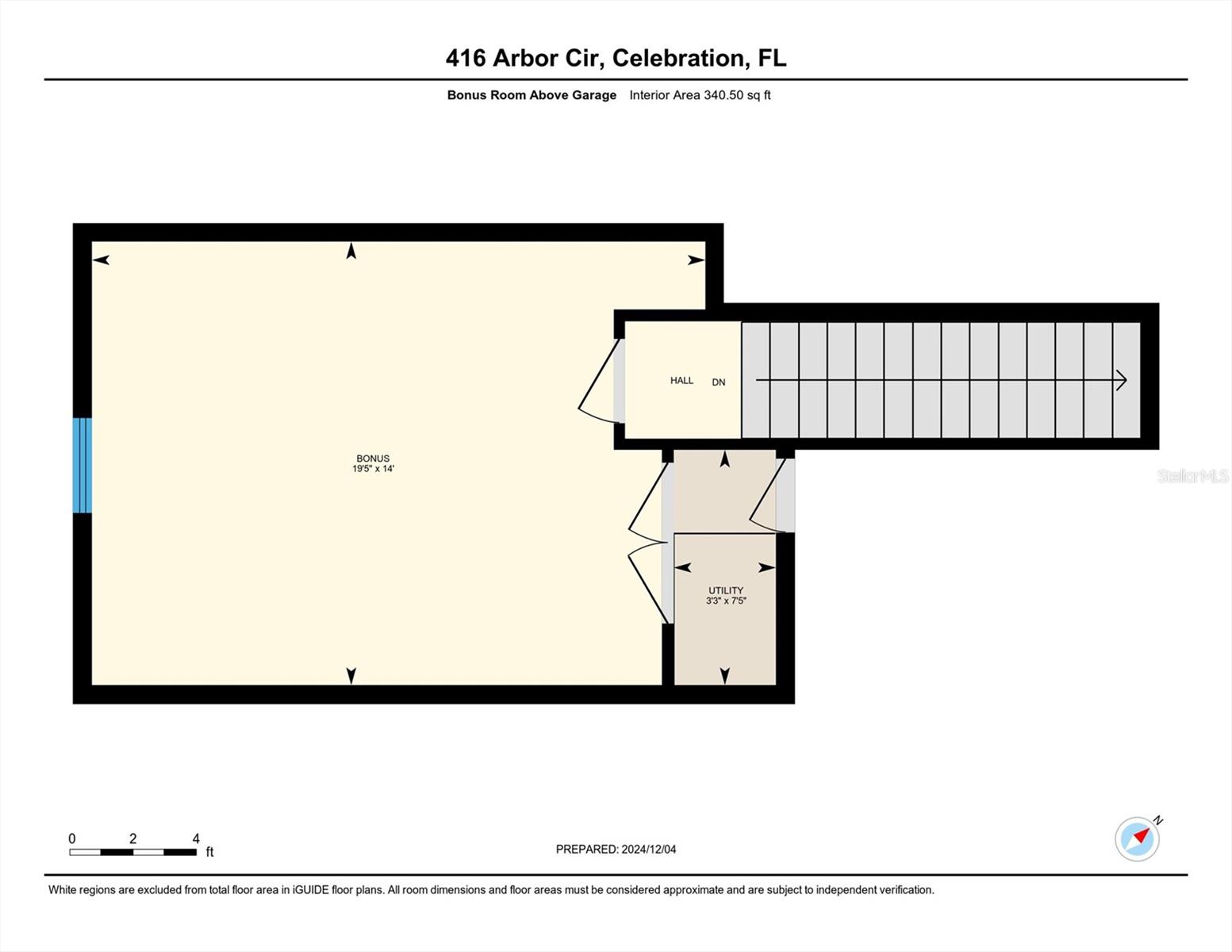
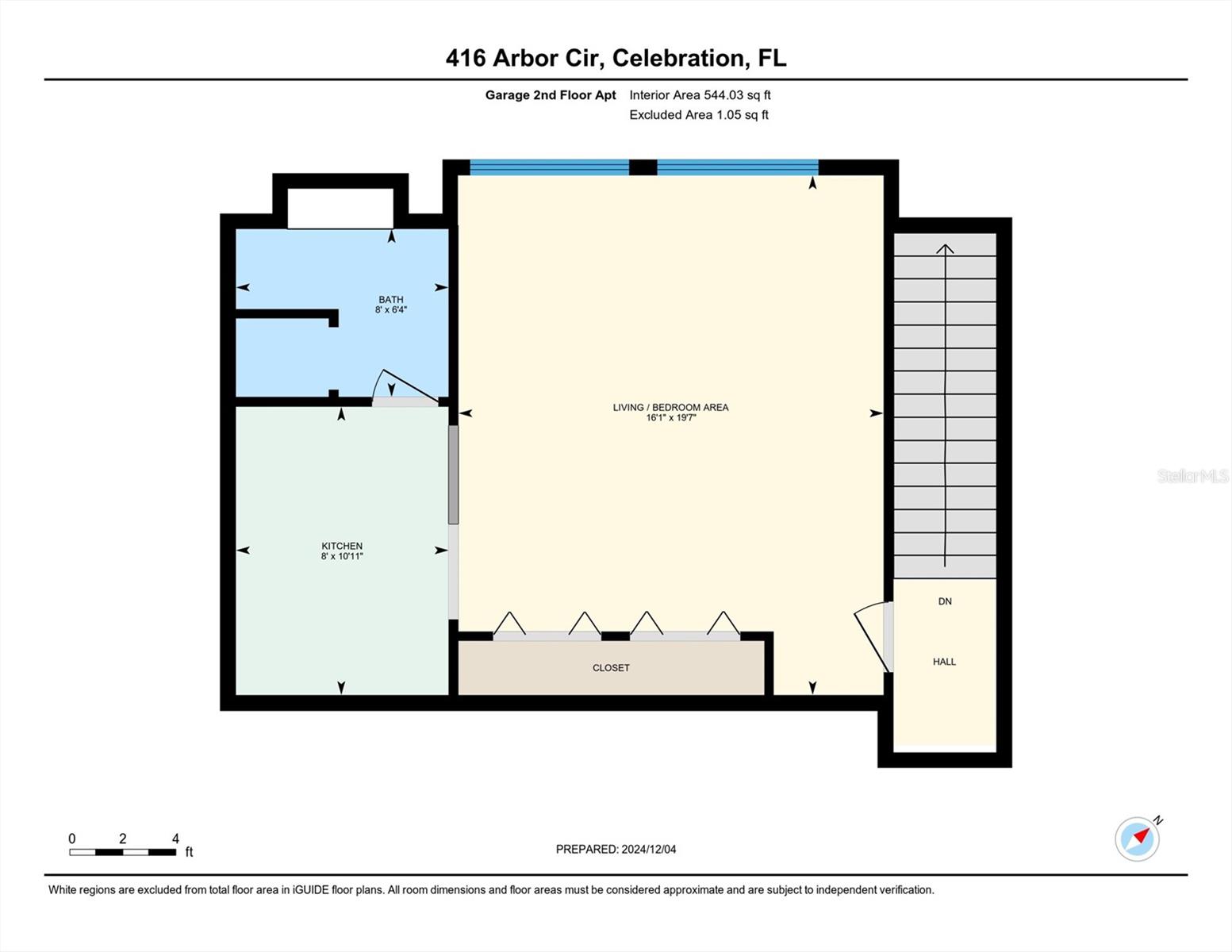






- MLS#: S5116716 ( Residential )
- Street Address: 416 Arbor Circle
- Viewed: 240
- Price: $2,500,000
- Price sqft: $333
- Waterfront: No
- Year Built: 1998
- Bldg sqft: 7500
- Bedrooms: 6
- Total Baths: 6
- Full Baths: 5
- 1/2 Baths: 1
- Garage / Parking Spaces: 4
- Days On Market: 132
- Additional Information
- Geolocation: 28.3213 / -81.5375
- County: OSCEOLA
- City: CELEBRATION
- Zipcode: 34747
- Subdivision: Celebration Village
- Elementary School: Celebration K 8
- Middle School: Celebration K 8
- High School: Celebration High
- Provided by: IMAGINATION REALTY, INC
- Contact: Kathleen Carlson
- 321-939-1300

- DMCA Notice
-
DescriptionThis custom designed estate coastal style home, nestled in the heart of celebration, florida is located on one of the most coveted main village streets just steps away from downtown restaurants & shops, and mere minutes from walt disney world. This exquisite 5 bedroom, 5. 5 bathroom home offers over 5,000 square feet of living space and an array of recent enhancements including: two new water heaters (2024), whole home water softener system, resurfaced pool, an outdoor kitchen with stunning stone bar, grill, and mini fridge perfect for entertaining family and friends. ** be sure to review the 3d floor plan interactive visual tour ** the massive wrap around flagstone porch faces lush conservation with a canopy of mature trees on a quiet street. Inside, the open floor plan showcases non textured painted interiors and gleaming wood floors. The bright chefs kitchen is a dream, featuring many new high end appliances including a double refrigerator, oven (kitchenaid), cooktop and dishwasher (bosch). Expansive wrap around bar seating seamlessly connects the kitchen to the family room and eat in area with custom built ins, a gas mini fireplace and picturesque views of the sparkling south facing pool. The first floor primary suite is your private retreat just off the family room, offering a sitting area, spa like bathroom with its six jet massage and rain shower, two walk in closets and a convenient stackable washer and dryer. Step directly from your suite to the screened patio and pool area for ultimate relaxation. Upstairs, three spacious bedrooms include a second primary suite with a luxurious bath, and two bedrooms sharing a jack and jill bathroom. A versatile loft area at the top of the main staircase completes the second floor perfect for relaxing or gaming. This property also features two oversized garages with built in shelving, accommodating up to four vehicles. Above one garage is a bonus room with wood floors perfect for an office, media room, or an additional bedroom. Above the other garage sits a studio apartment with private entrances from the pool patio or the garage interior, with a full kitchen, bathroom and closet space ideal for guests or rental income. The backyard is a true oasis, boasting a resurfaced heated pool with waterfall and spa surrounded by lush landscaping, and an expansive patio with a newly added outdoor kitchen and bar for al fresco dining.
All
Similar
Features
Appliances
- Built-In Oven
- Convection Oven
- Cooktop
- Dishwasher
- Disposal
- Dryer
- Electric Water Heater
- Microwave
- Trash Compactor
- Washer
Home Owners Association Fee
- 413.77
Association Name
- CROA/Grand Manors
Association Phone
- 407-566-1200
Builder Model
- Estate
Builder Name
- Akers Custom Homes
Carport Spaces
- 0.00
Close Date
- 0000-00-00
Cooling
- Central Air
- Zoned
Country
- US
Covered Spaces
- 0.00
Exterior Features
- French Doors
- Irrigation System
- Lighting
- Rain Gutters
- Sidewalk
Fencing
- Vinyl
Flooring
- Carpet
- Hardwood
- Tile
- Wood
Garage Spaces
- 4.00
Heating
- Central
- Electric
- Zoned
High School
- Celebration High
Insurance Expense
- 0.00
Interior Features
- Built-in Features
- Ceiling Fans(s)
- Central Vaccum
- Crown Molding
- Eat-in Kitchen
- High Ceilings
- Kitchen/Family Room Combo
- Open Floorplan
- Primary Bedroom Main Floor
- Solid Wood Cabinets
- Stone Counters
- Thermostat
- Walk-In Closet(s)
- Window Treatments
Legal Description
- CELEBRATION VILLAGE UNIT 2 PB 8 PG 185-212 LOT 281 08/25/28
Levels
- Two
Living Area
- 5266.00
Lot Features
- Conservation Area
- In County
- Level
- Near Golf Course
- Oversized Lot
- Sidewalk
- Street One Way
- Paved
- Unincorporated
Middle School
- Celebration K-8
Area Major
- 34747 - Kissimmee/Celebration
Net Operating Income
- 0.00
Occupant Type
- Owner
Open Parking Spaces
- 0.00
Other Expense
- 0.00
Parcel Number
- 07-25-28-2783-0001-2810
Parking Features
- Alley Access
- Garage Door Opener
- Garage Faces Rear
- On Street
- Split Garage
Pets Allowed
- Breed Restrictions
- Yes
Pool Features
- Deck
- Gunite
- Heated
- In Ground
- Lighting
- Screen Enclosure
Possession
- Close Of Escrow
Property Condition
- Completed
Property Type
- Residential
Roof
- Shingle
School Elementary
- Celebration K-8
Sewer
- Public Sewer
Style
- Coastal
- Traditional
Tax Year
- 2024
Township
- 25S
Utilities
- BB/HS Internet Available
- Cable Connected
- Electricity Connected
- Fiber Optics
- Public
- Sewer Connected
- Sprinkler Recycled
- Street Lights
- Underground Utilities
- Water Connected
View
- Trees/Woods
Views
- 240
Virtual Tour Url
- https://unbranded.youriguide.com/416_arbor_cir_celebration_fl/
Water Source
- Public
Year Built
- 1998
Zoning Code
- OPUD
Listing Data ©2025 Greater Fort Lauderdale REALTORS®
Listings provided courtesy of The Hernando County Association of Realtors MLS.
Listing Data ©2025 REALTOR® Association of Citrus County
Listing Data ©2025 Royal Palm Coast Realtor® Association
The information provided by this website is for the personal, non-commercial use of consumers and may not be used for any purpose other than to identify prospective properties consumers may be interested in purchasing.Display of MLS data is usually deemed reliable but is NOT guaranteed accurate.
Datafeed Last updated on April 18, 2025 @ 12:00 am
©2006-2025 brokerIDXsites.com - https://brokerIDXsites.com
