Share this property:
Contact Tyler Fergerson
Schedule A Showing
Request more information
- Home
- Property Search
- Search results
- 4151 Oberry Road, KISSIMMEE, FL 34746
Property Photos
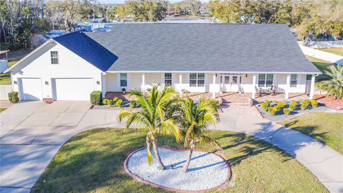

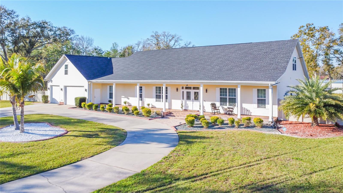
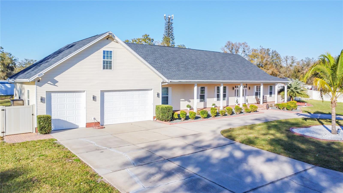
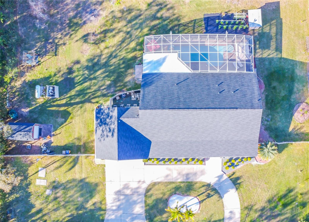
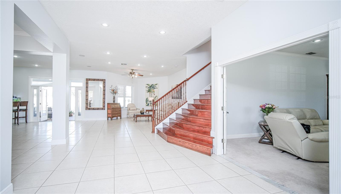
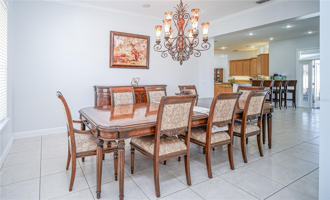
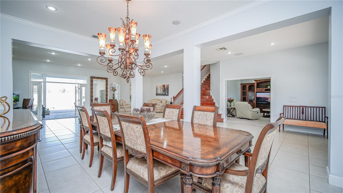
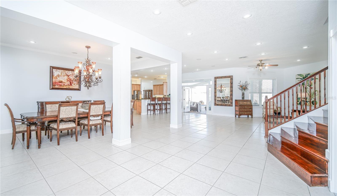
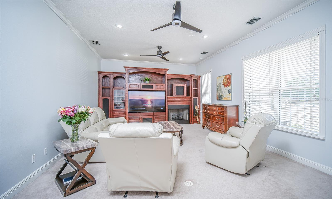
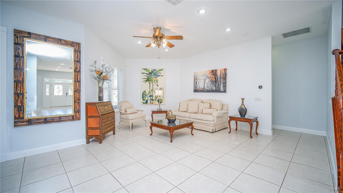
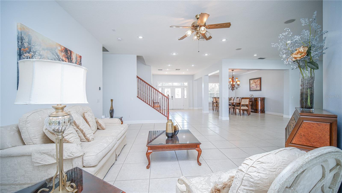
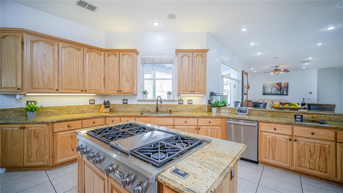
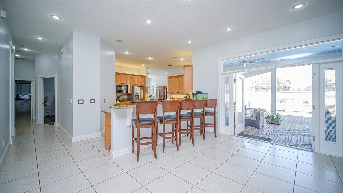
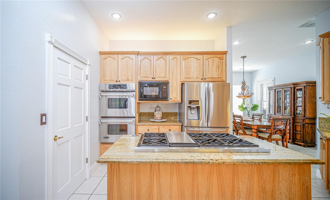
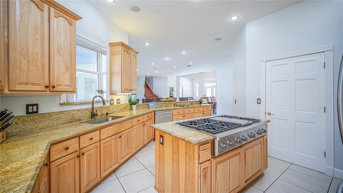
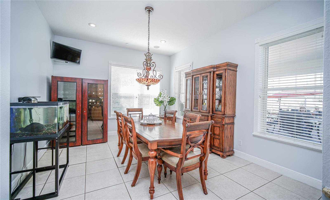
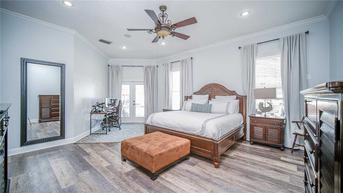
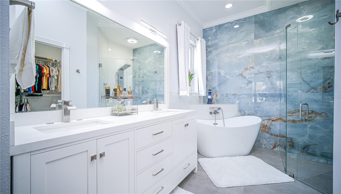
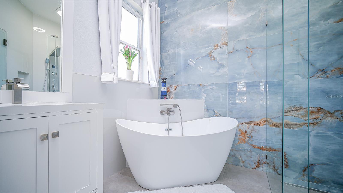
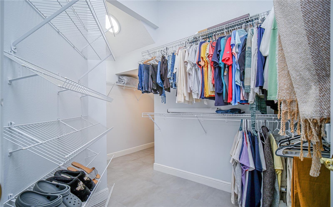
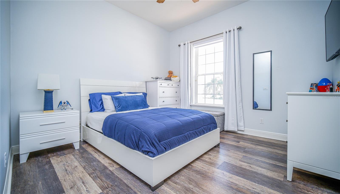
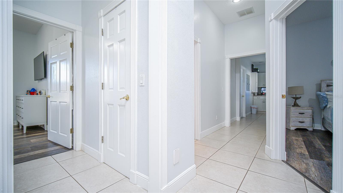
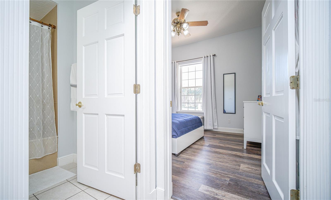
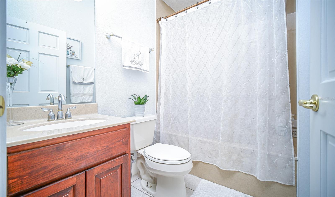
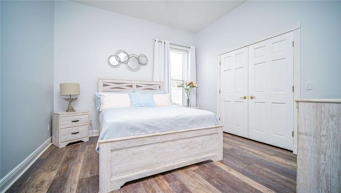
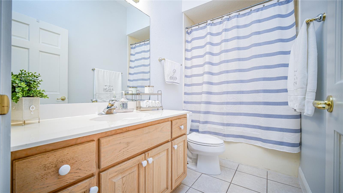
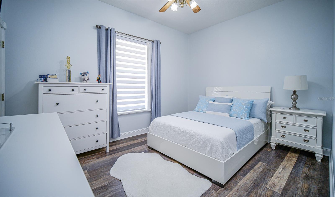
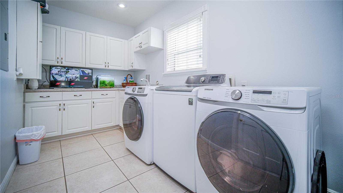
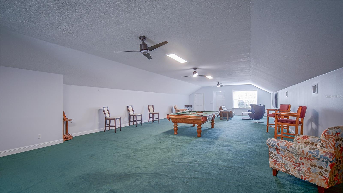
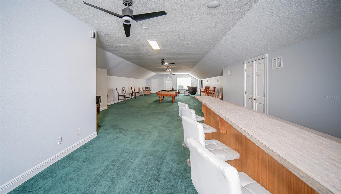
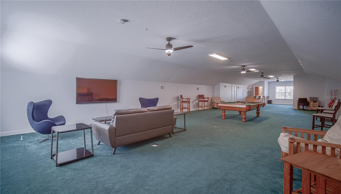
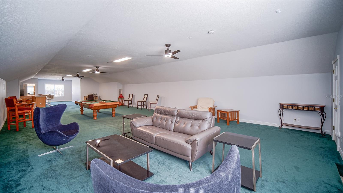
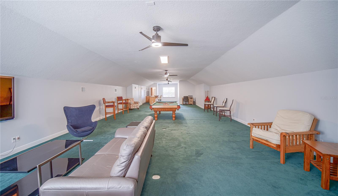
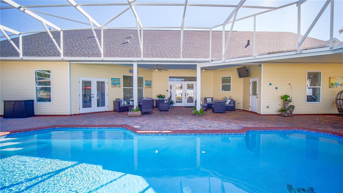
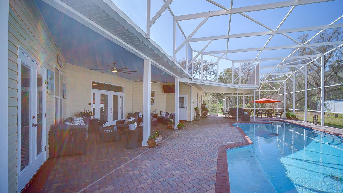
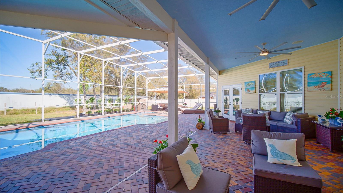
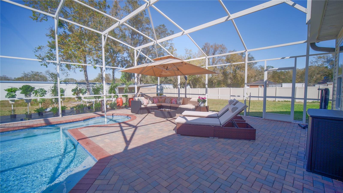
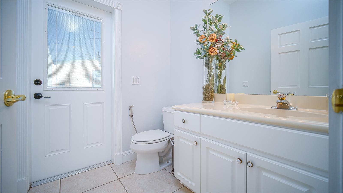
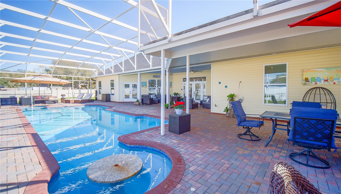
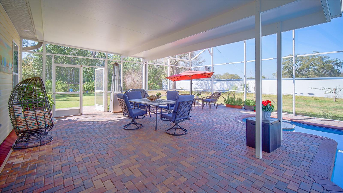
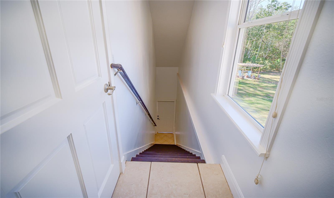
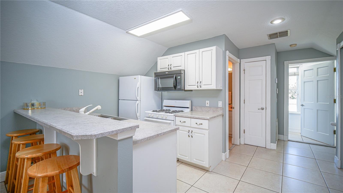
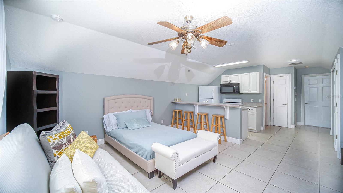
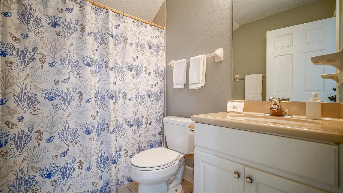
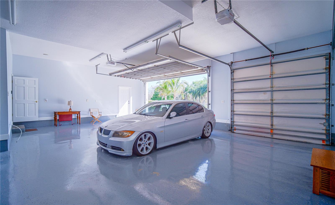
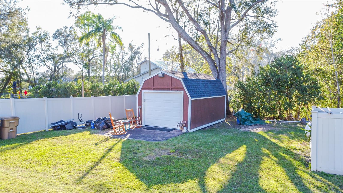
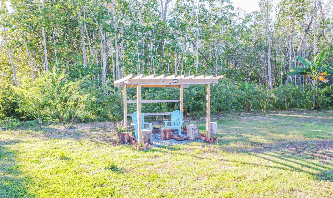
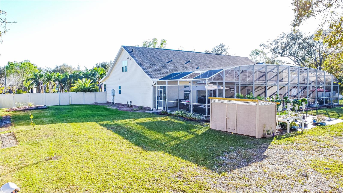
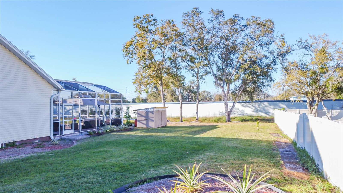
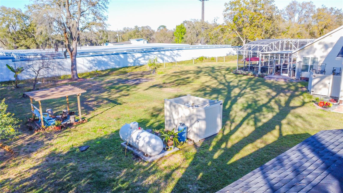

- MLS#: S5115947 ( Residential )
- Street Address: 4151 Oberry Road
- Viewed: 20
- Price: $925,000
- Price sqft: $110
- Waterfront: No
- Year Built: 2001
- Bldg sqft: 8395
- Bedrooms: 5
- Total Baths: 6
- Full Baths: 5
- 1/2 Baths: 1
- Garage / Parking Spaces: 3
- Days On Market: 151
- Additional Information
- Geolocation: 28.2566 / -81.4485
- County: OSCEOLA
- City: KISSIMMEE
- Zipcode: 34746
- Subdivision: Orange Blossom Acres
- Elementary School: Pleasant Hill Elem
- Middle School: Horizon Middle
- High School: Poinciana High School
- Provided by: NONA LEGACY POWERED BY LA ROSA REALTY, INC.
- Contact: Carmen Maysonet, LLC
- 407-270-6841

- DMCA Notice
-
DescriptionBack on the market... Stunning estate in the heart of Kissimmee within the impressive 1 acre lot fenced. Enjoy this beautiful home with 5 bedrooms and 5 1/2 bathrooms for a large family or entertaining. Unfurnished. This southern style property has a fabulous front porch to enjoy the amazing Florida weather. Enjoy a great open floor plan with large vaulted ceilings, a beautiful Oak Staircase a fantastic formal dining area, and a great home theater room pre wired for sound. Enjoy the gas fireplace in the home theater room on the first floor. Huge Gourmet kitchen with natural Hickory cabinets, an eat in kitchen granite bar, and a large eat in dining room next to the kitchen. A unique Viking Monogram Chef style 6 burner gas range, a flat top with a built in cutting board, a retractable Viking hood system, a dual wall oven, and a quiet top of the line Bosch dishwasher. Stunning master bedroom with access to the pool area with plenty of space for enjoying with family and friends. Lights fixtures, fans, and window treatments stay. Renovated master bathroom with a rain shower and oversized tub features double sinks. NO HOA, New roof, new A/C units, oversized re surface pool screened, new pool heater and filter, new pool card remote pool control, for electronic pool managing system. for 5 changeable LED lights. new 500 gallon propane tank, new irrigation system, and central vacuum system. This fabulous home has upstairs a massive game room/ home office and theater room, plus access to the independent in law suite with a full bathroom. The refrigerator and range storage in the garage are not conveyed. Tv's and mount walls are not conveyed. This unique house features a lot of details as a speaker system throughout, a smart home ready with CAT/RG6 cabling, a CCTV Security System, gas laundry hookups, and more. Don't miss this amazing opportunity to enjoy with friends and family this amazing property in a quiet neighborhood Call today to schedule your private showing on this amazing property.
All
Similar
Features
Appliances
- Built-In Oven
- Convection Oven
- Cooktop
- Dishwasher
- Disposal
- Dryer
- Gas Water Heater
- Microwave
- Range
- Tankless Water Heater
- Washer
- Water Filtration System
Home Owners Association Fee
- 0.00
Carport Spaces
- 0.00
Close Date
- 0000-00-00
Cooling
- Central Air
Country
- US
Covered Spaces
- 0.00
Exterior Features
- Balcony
- French Doors
- Irrigation System
Flooring
- Carpet
- Ceramic Tile
- Laminate
Furnished
- Unfurnished
Garage Spaces
- 3.00
Heating
- Electric
High School
- Poinciana High School
Insurance Expense
- 0.00
Interior Features
- Built-in Features
- Ceiling Fans(s)
- Central Vaccum
- Eat-in Kitchen
- Kitchen/Family Room Combo
- Living Room/Dining Room Combo
- Open Floorplan
- Solid Surface Counters
- Solid Wood Cabinets
- Split Bedroom
- Thermostat
- Vaulted Ceiling(s)
- Walk-In Closet(s)
Legal Description
- ORANGE BLOSSOM ACRES UNIT 1 PB 2 PG 137 LOT 4
Levels
- Two
Living Area
- 6037.00
Middle School
- Horizon Middle
Area Major
- 34746 - Kissimmee (West of Town)
Net Operating Income
- 0.00
Occupant Type
- Owner
Open Parking Spaces
- 0.00
Other Expense
- 0.00
Parcel Number
- 06-26-29-4526-0001-0040
Parking Features
- Circular Driveway
- Driveway
- Garage Door Opener
Pool Features
- Auto Cleaner
- Fiber Optic Lighting
- Gunite
- Heated
- In Ground
- Lighting
- Salt Water
- Screen Enclosure
Property Type
- Residential
Roof
- Shingle
School Elementary
- Pleasant Hill Elem
Sewer
- Private Sewer
- Septic Tank
Tax Year
- 2023
Township
- 26
Utilities
- Cable Available
- Electricity Available
- Water Available
Views
- 20
Virtual Tour Url
- https://drive.google.com/file/d/1HWbItoLzu-Ai8QPu_Xy5sQDXwoalMUWf/view?usp=drivesdk
Water Source
- Well
Year Built
- 2001
Zoning Code
- OAE1
Listing Data ©2025 Greater Fort Lauderdale REALTORS®
Listings provided courtesy of The Hernando County Association of Realtors MLS.
Listing Data ©2025 REALTOR® Association of Citrus County
Listing Data ©2025 Royal Palm Coast Realtor® Association
The information provided by this website is for the personal, non-commercial use of consumers and may not be used for any purpose other than to identify prospective properties consumers may be interested in purchasing.Display of MLS data is usually deemed reliable but is NOT guaranteed accurate.
Datafeed Last updated on April 21, 2025 @ 12:00 am
©2006-2025 brokerIDXsites.com - https://brokerIDXsites.com
