Share this property:
Contact Tyler Fergerson
Schedule A Showing
Request more information
- Home
- Property Search
- Search results
- 15049 Canopy Cover Dr, WINTER GARDEN, FL 34787
Property Photos
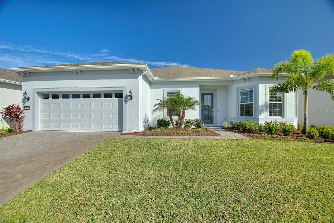

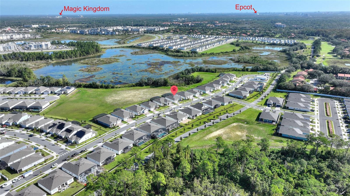
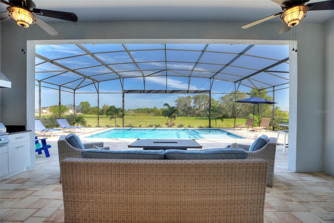
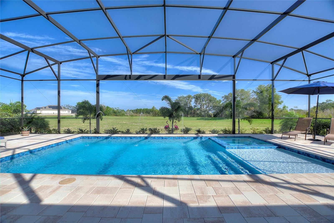
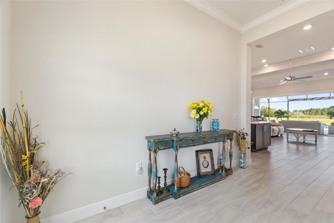
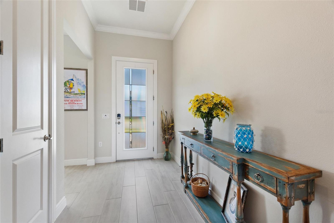
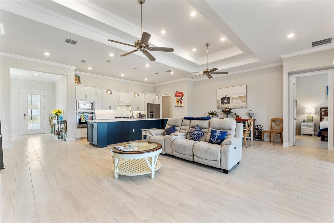
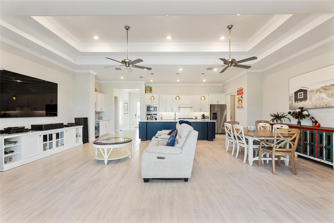
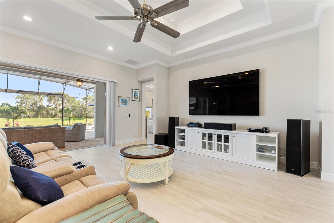
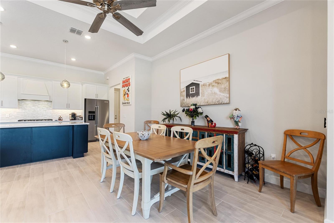
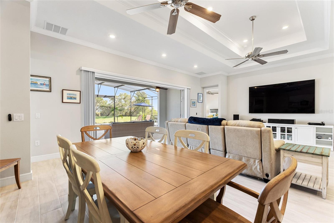
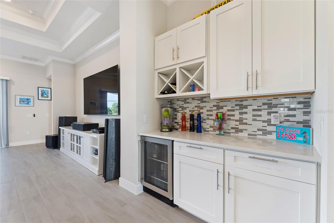
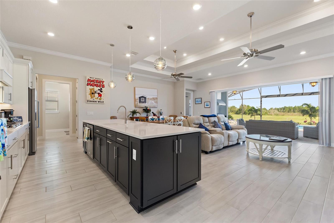
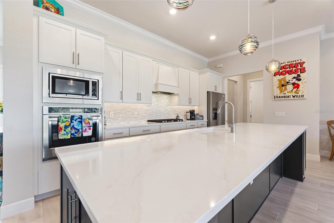
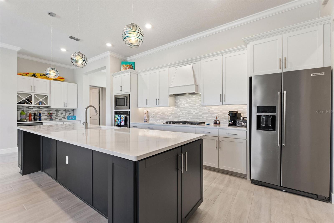
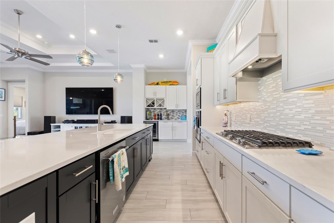
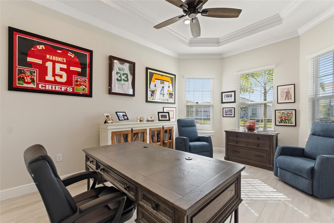
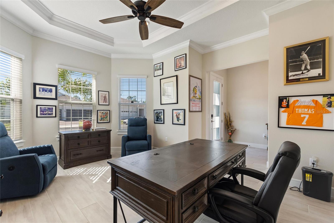
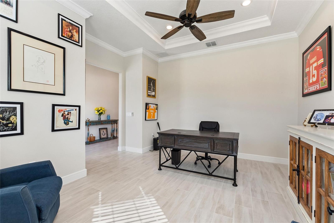

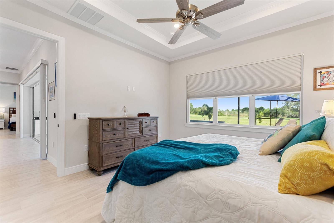
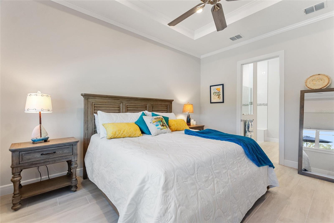
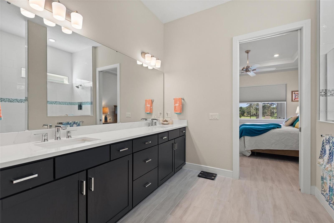
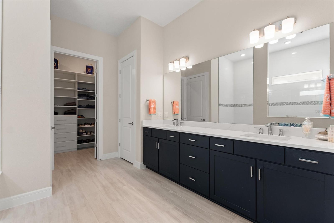
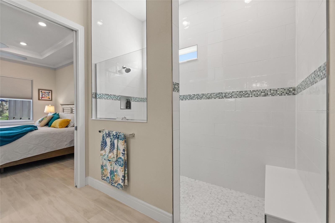
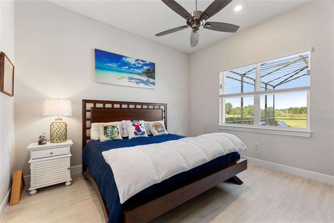
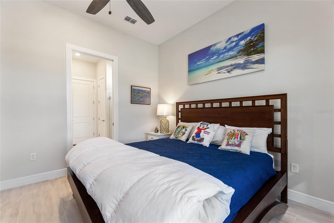
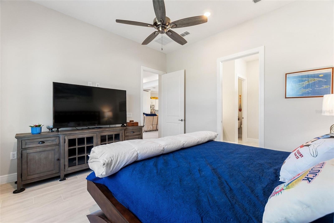
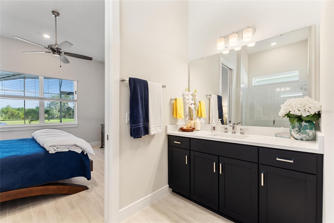
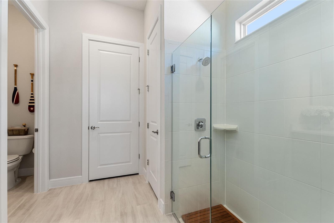
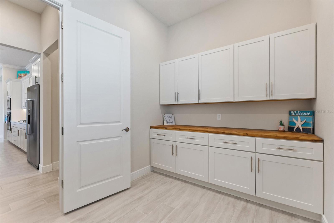
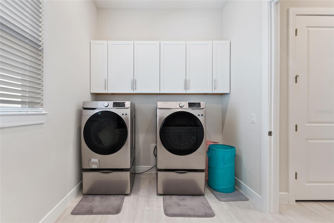
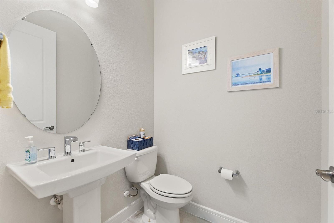
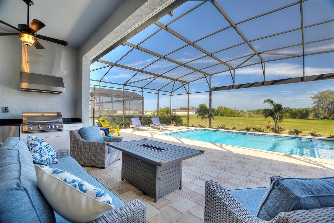
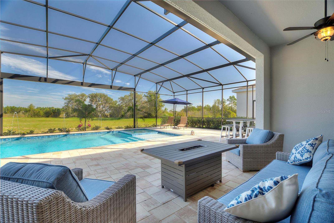
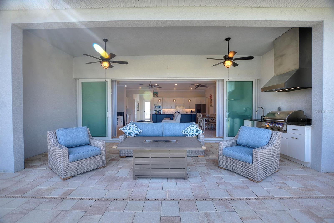
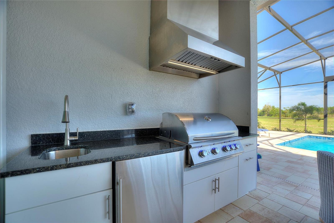
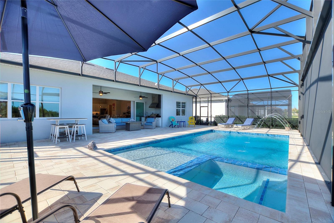
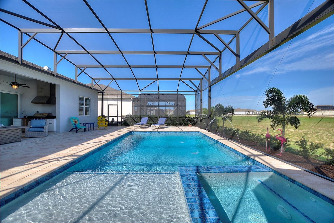
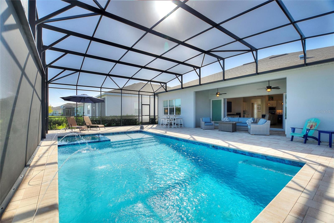
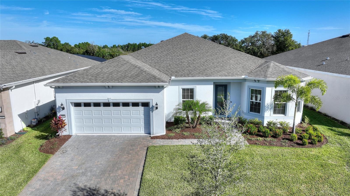
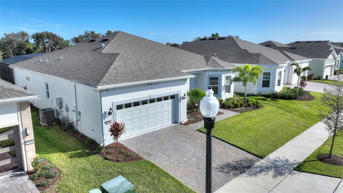
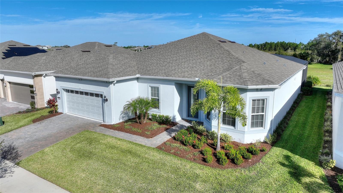
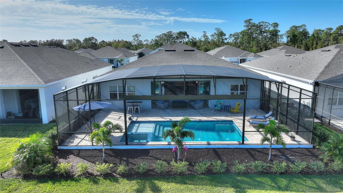
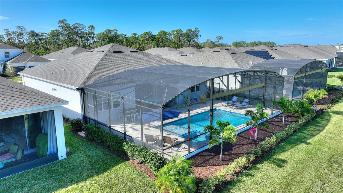
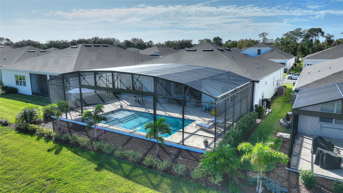
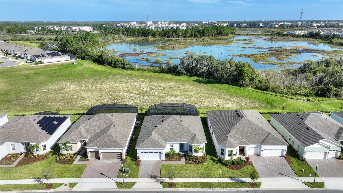
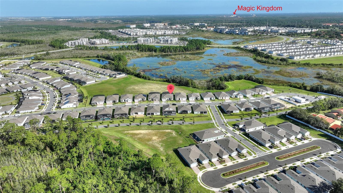
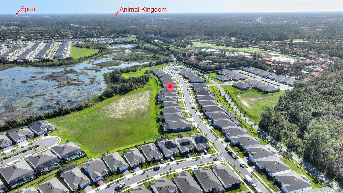
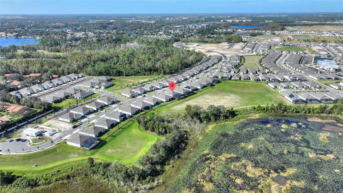
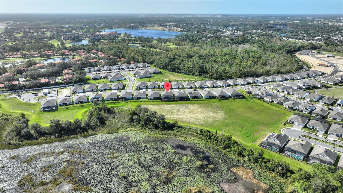
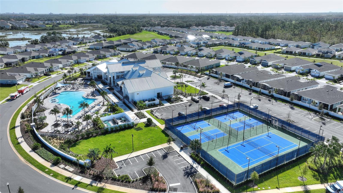
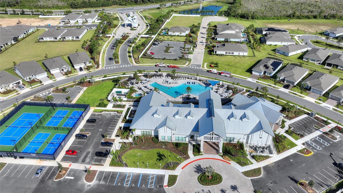
- MLS#: S5115673 ( Residential )
- Street Address: 15049 Canopy Cover Dr
- Viewed: 121
- Price: $1,150,000
- Price sqft: $359
- Waterfront: No
- Year Built: 2023
- Bldg sqft: 3199
- Bedrooms: 2
- Total Baths: 3
- Full Baths: 2
- 1/2 Baths: 1
- Garage / Parking Spaces: 2
- Days On Market: 159
- Additional Information
- Geolocation: 28.3637 / -81.6248
- County: ORANGE
- City: WINTER GARDEN
- Zipcode: 34787
- Subdivision: Del Webb Oasis
- Provided by: CHAMPIONSGATE REALTY
- Contact: Matthew Link
- 407-818-5588

- DMCA Notice
-
DescriptionWelcome to this stunning pool home, nestled in the highly sought after, gated community of Del Webb Oasis. Offering beautiful panoramic views, unmatched privacy, and expansive outdoor space, this home is the pinnacle of luxury living. From your private rear lanai, enjoy front row views of fireworks, rocket launches, and hot air balloonsan idyllic backdrop for both relaxation and entertainment. This meticulously designed 2 bedroom (both primary) residence boasts over $300,000 in premium upgrades, ensuring every detail has been thoughtfully curated. Upon entry, you'll be greeted by an open concept floor plan that seamlessly blends comfort and sophistication. The gourmet kitchen is a chef's dream, featuring calcutta gold quartz countertops, custom cabinetry, an 11 foot island, high end appliances and natural gas! Elegant touches like crown molding, custom lighting, and beautiful tile flooring throughout elevate the home's overall aesthetic. The spacious living area is designed for both relaxation and entertainment, complete with tray ceilings, sliding glass doors, and california closets. A versatile flex room offers endless possibilitiesperfect for a home office, media room, or personal gym. Outside, professional landscaping enhances the curb appeal and creates a serene, picturesque environment. Del Webb Oasis is not just a home; it's a lifestyle. The community's impressive amenities include a clubhouse with a resort style pool, tennis and pickleball courts, a state of the art fitness center, and more. Ideally located near Orlando's world renowned theme parks, shopping, dining, and entertainment, this Winter Garden residence offers both tranquility and convenience. This home is truly a rare find, offering the ultimate in luxury, comfort, and resort style living. Schedule your private tour today and experience all that this extraordinary property has to offer!
All
Similar
Features
Appliances
- Dishwasher
- Disposal
- Dryer
- Electric Water Heater
- Microwave
- Range
- Washer
Association Amenities
- Clubhouse
- Fitness Center
- Gated
- Pickleball Court(s)
- Pool
- Spa/Hot Tub
- Tennis Court(s)
Home Owners Association Fee
- 484.00
Home Owners Association Fee Includes
- Guard - 24 Hour
- Cable TV
- Internet
- Maintenance Grounds
Association Name
- Del Webb Homeowner Association
Association Phone
- 407-661-4778
Carport Spaces
- 0.00
Close Date
- 0000-00-00
Cooling
- Central Air
Country
- US
Covered Spaces
- 0.00
Exterior Features
- Irrigation System
- Lighting
- Sliding Doors
Flooring
- Tile
Garage Spaces
- 2.00
Heating
- Central
Insurance Expense
- 0.00
Interior Features
- Ceiling Fans(s)
- Eat-in Kitchen
- High Ceilings
- Open Floorplan
- Walk-In Closet(s)
Legal Description
- DEL WEBB OASIS 110/56 LOT 74
Levels
- One
Living Area
- 2282.00
Area Major
- 34787 - Winter Garden/Oakland
Net Operating Income
- 0.00
Occupant Type
- Owner
Open Parking Spaces
- 0.00
Other Expense
- 0.00
Parcel Number
- 27-24-29-1950-00-740
Pets Allowed
- Yes
Pool Features
- Heated
- In Ground
Property Type
- Residential
Roof
- Shingle
Sewer
- Public Sewer
Tax Year
- 2024
Township
- 24
Utilities
- Cable Connected
- Electricity Connected
- Natural Gas Connected
- Sewer Connected
- Underground Utilities
- Water Connected
Views
- 121
Virtual Tour Url
- https://www.propertypanorama.com/instaview/stellar/S5115673
Water Source
- Public
Year Built
- 2023
Zoning Code
- P-D
Listing Data ©2025 Greater Fort Lauderdale REALTORS®
Listings provided courtesy of The Hernando County Association of Realtors MLS.
Listing Data ©2025 REALTOR® Association of Citrus County
Listing Data ©2025 Royal Palm Coast Realtor® Association
The information provided by this website is for the personal, non-commercial use of consumers and may not be used for any purpose other than to identify prospective properties consumers may be interested in purchasing.Display of MLS data is usually deemed reliable but is NOT guaranteed accurate.
Datafeed Last updated on April 26, 2025 @ 12:00 am
©2006-2025 brokerIDXsites.com - https://brokerIDXsites.com
