Share this property:
Contact Tyler Fergerson
Schedule A Showing
Request more information
- Home
- Property Search
- Search results
- 4321 Rummell Road, ST CLOUD, FL 34769
Property Photos
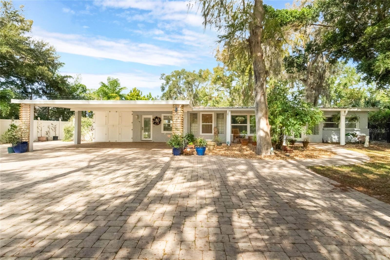

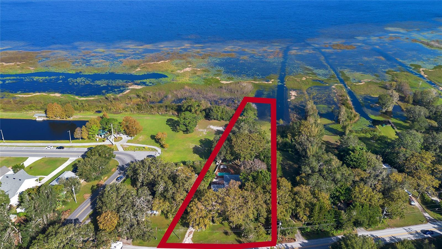
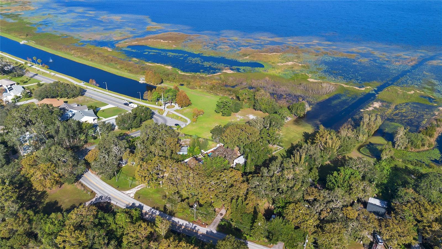
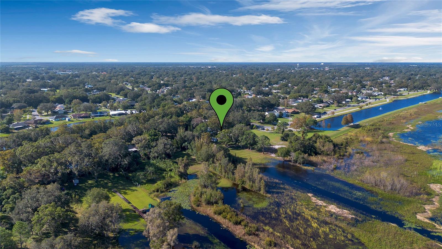
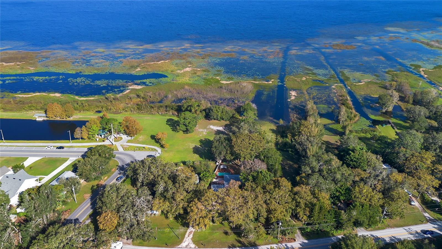
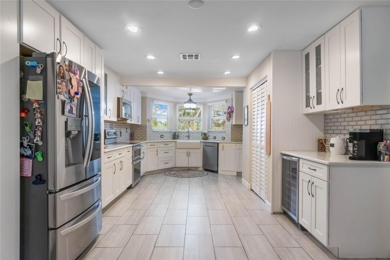
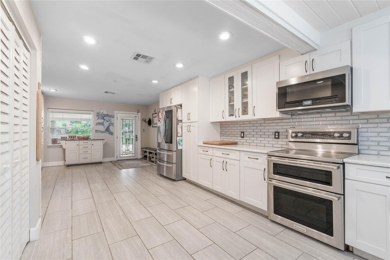
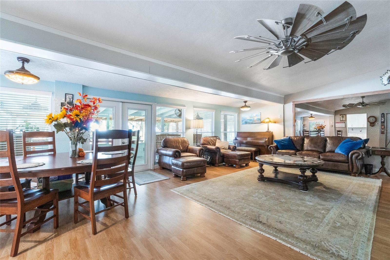
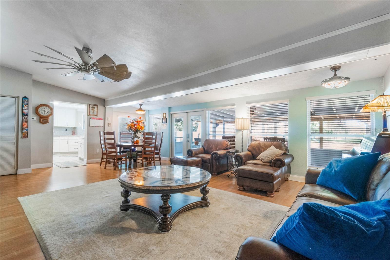
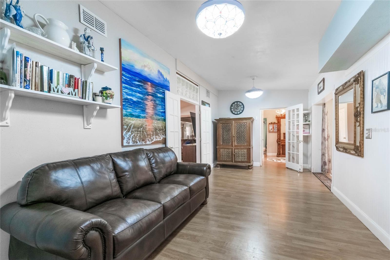
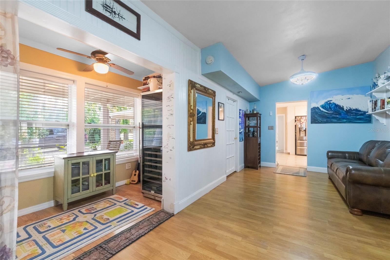
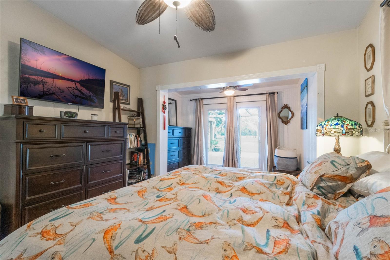
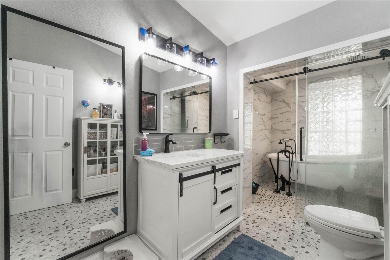
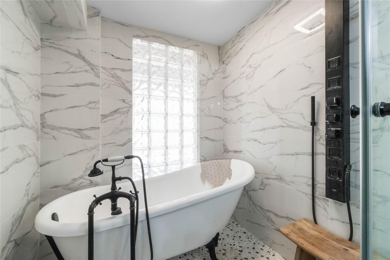
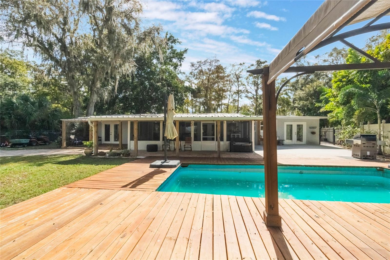
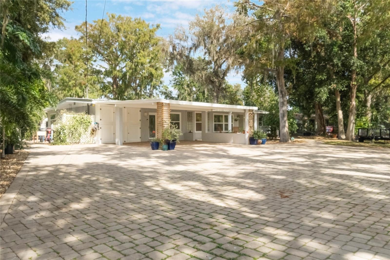
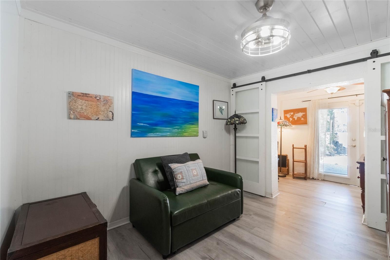
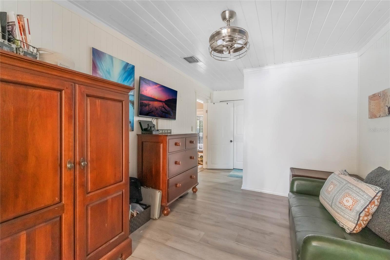
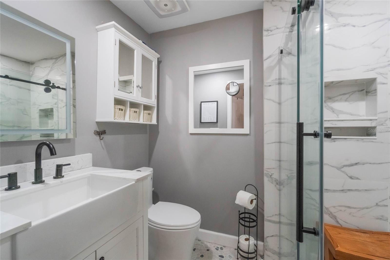
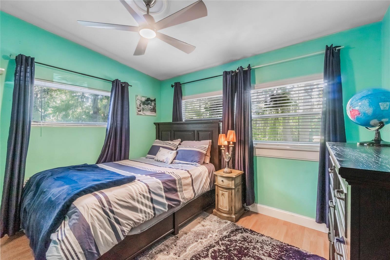
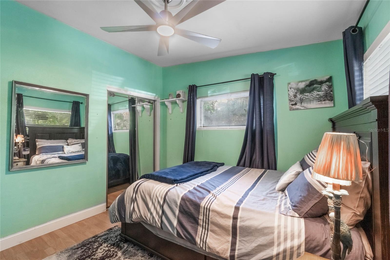
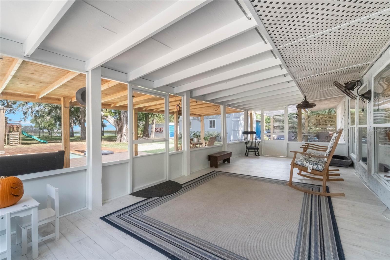
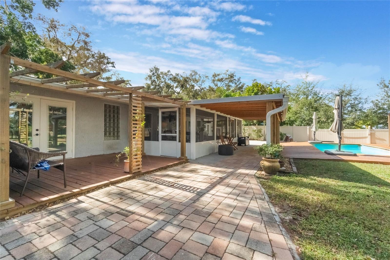
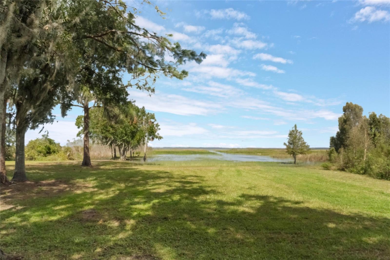
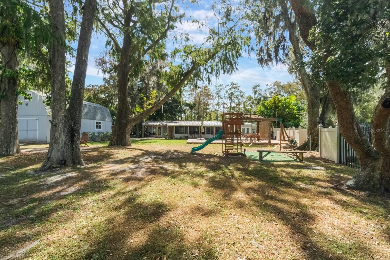
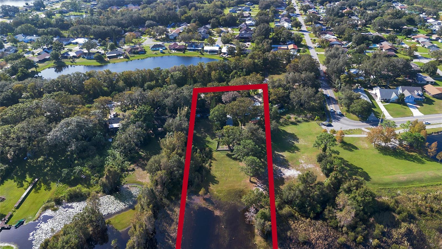

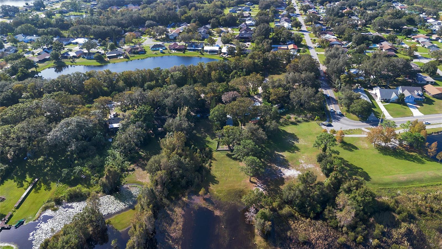
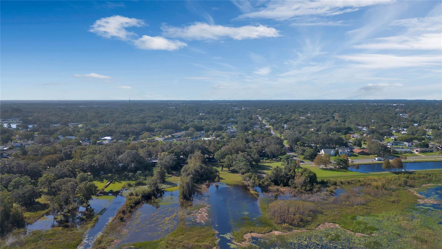
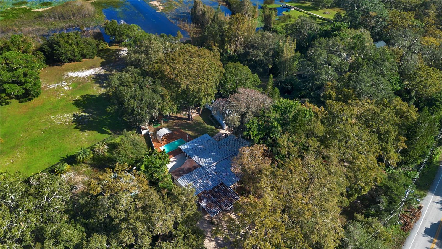
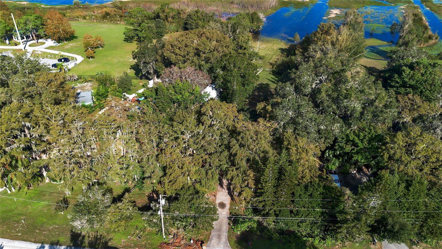
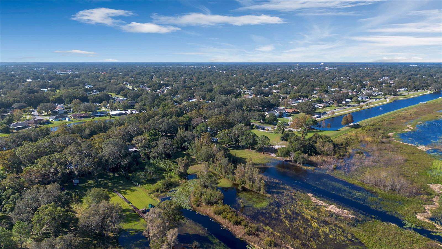
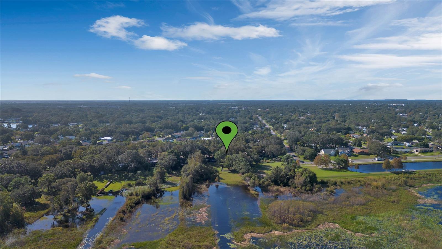
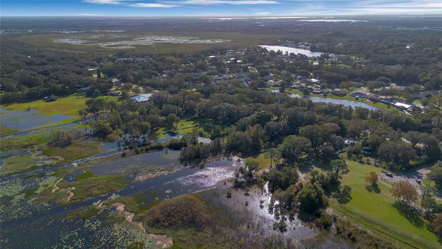
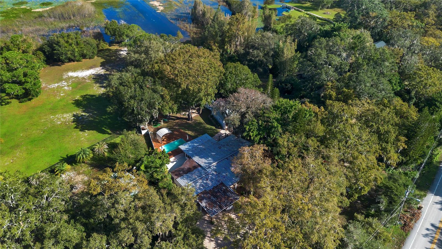

































- MLS#: S5114837 ( Residential )
- Street Address: 4321 Rummell Road
- Viewed: 193
- Price: $695,000
- Price sqft: $156
- Waterfront: Yes
- Wateraccess: Yes
- Waterfront Type: Lake Front
- Year Built: 1958
- Bldg sqft: 4465
- Bedrooms: 3
- Total Baths: 2
- Full Baths: 2
- Garage / Parking Spaces: 2
- Days On Market: 169
- Additional Information
- Geolocation: 28.2603 / -81.2682
- County: OSCEOLA
- City: ST CLOUD
- Zipcode: 34769
- Subdivision: Osceola Shores
- Elementary School: Lakeview Elem (K 5)
- Middle School: St. Cloud Middle (6 8)
- High School: St. Cloud High School
- Provided by: LA ROSA REALTY LLC
- Contact: Jessica Gardner
- 321-939-3748

- DMCA Notice
-
DescriptionBELOW APPRAISED VALUE ON THE LAKE!! Escape to your own slice of paradise with this beautiful home situated on over half an acre directly on East Lake Toho. Located within walking distance to the St. Cloud Marina and the beloved Crabby Bill's, this property is perfect for outdoor enthusiasts and anyone looking to unwind. Enjoy the all St. Cloud Lakefront events from your back yard! Fireworks and Festivals, oh my! This charming residence boasts 3 spacious bedrooms and 2 elegantly redesigned bathrooms, combining comfort with modern style. The upgraded kitchen features exquisite stone countertops and stainless steel appliances, ideal for culinary adventures and gatherings. Enjoy seamless indoor outdoor living with brand new French doors off the family room, office, and primary bedroom, flooding the space with natural light and offering stunning views of the lush surroundings. The expansive family room provides breathtaking lake views, making it an inviting space for entertaining or relaxation. A versatile bonus room can be transformed into a formal dining area or additional living space, tailored to your lifestyle. Step outside to your private oasis, complete with an semi above ground pool, stunning wood deck, and charming pergolaperfect for summer gatherings or peaceful afternoons. Plus, a brand new 15x 28 ft Tuff Shed wired for electric with a loft offers additional storage or a perfect workshop space. A gorgeous stone paver driveway adds a touch of elegance as you arrive home. A fully fenced yard with gated access on all sides. Imagine sipping your morning coffee on the screened in back porch, surrounded by tranquil views of the lake. East Lake Toho is renowned for its fishing, skiing, and endless recreational opportunities, all while being just a short drive from local attractions. Dont miss this chance to embrace the lake life! Schedule your showing today!
All
Similar
Features
Waterfront Description
- Lake Front
Appliances
- Dishwasher
- Disposal
- Microwave
- Range
- Range Hood
- Refrigerator
- Water Filtration System
Home Owners Association Fee
- 0.00
Carport Spaces
- 2.00
Close Date
- 0000-00-00
Cooling
- Central Air
Country
- US
Covered Spaces
- 0.00
Exterior Features
- French Doors
- Lighting
- Rain Gutters
- Storage
Fencing
- Other
Flooring
- Laminate
- Tile
Garage Spaces
- 0.00
Heating
- Central
High School
- St. Cloud High School
Insurance Expense
- 0.00
Interior Features
- Ceiling Fans(s)
- Primary Bedroom Main Floor
- Stone Counters
Legal Description
- OSCEOLA SHORES PB 1 PG 320 BLK A LOT 2 ORD #2008-56
Levels
- One
Living Area
- 2252.00
Lot Features
- Flood Insurance Required
- Landscaped
- Near Marina
- Paved
Middle School
- St. Cloud Middle (6-8)
Area Major
- 34769 - St Cloud (City of St Cloud)
Net Operating Income
- 0.00
Occupant Type
- Owner
Open Parking Spaces
- 0.00
Other Expense
- 0.00
Other Structures
- Shed(s)
- Storage
Parcel Number
- 36-25-30-0600-000A-0020
Pets Allowed
- Yes
Pool Features
- Above Ground
- Child Safety Fence
- Deck
Property Type
- Residential
Roof
- Metal
School Elementary
- Lakeview Elem (K 5)
Sewer
- Septic Tank
Tax Year
- 2023
Township
- 25S
Utilities
- Cable Available
View
- Trees/Woods
- Water
Views
- 193
Virtual Tour Url
- https://www.propertypanorama.com/instaview/stellar/S5114837
Water Source
- Public
Year Built
- 1958
Zoning Code
- ORS2
Listing Data ©2025 Greater Fort Lauderdale REALTORS®
Listings provided courtesy of The Hernando County Association of Realtors MLS.
Listing Data ©2025 REALTOR® Association of Citrus County
Listing Data ©2025 Royal Palm Coast Realtor® Association
The information provided by this website is for the personal, non-commercial use of consumers and may not be used for any purpose other than to identify prospective properties consumers may be interested in purchasing.Display of MLS data is usually deemed reliable but is NOT guaranteed accurate.
Datafeed Last updated on April 20, 2025 @ 12:00 am
©2006-2025 brokerIDXsites.com - https://brokerIDXsites.com
