Share this property:
Contact Tyler Fergerson
Schedule A Showing
Request more information
- Home
- Property Search
- Search results
- 816 William Way, HAINES CITY, FL 33844
Property Photos
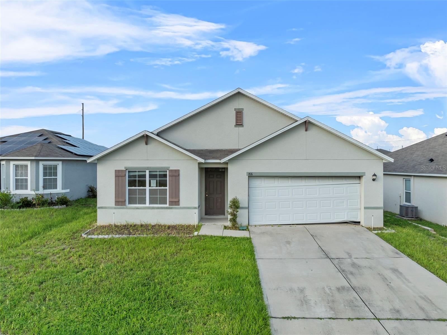

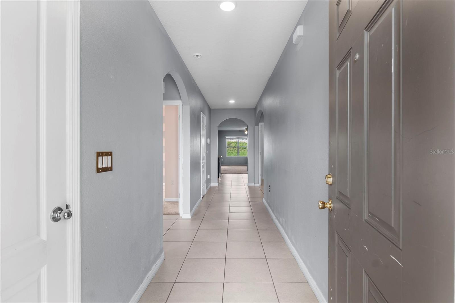
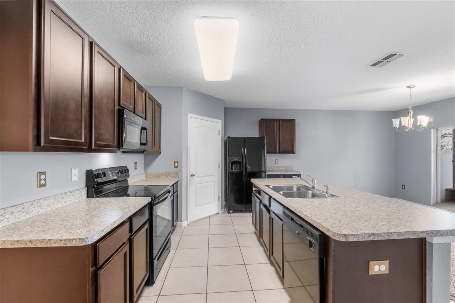
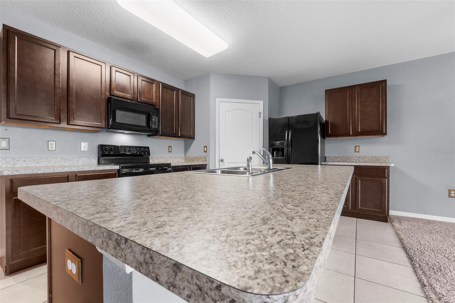
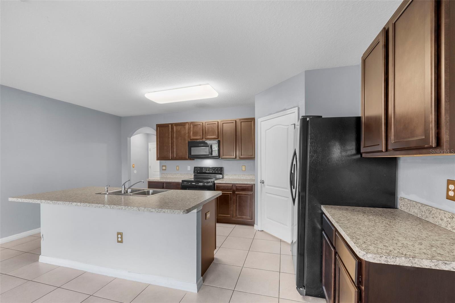
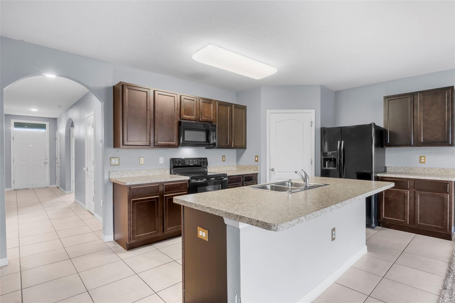
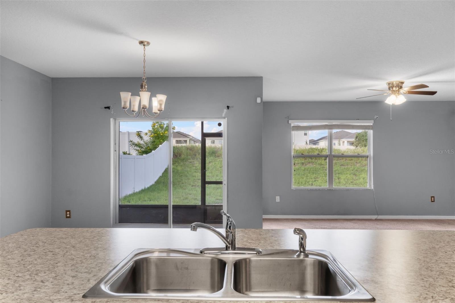
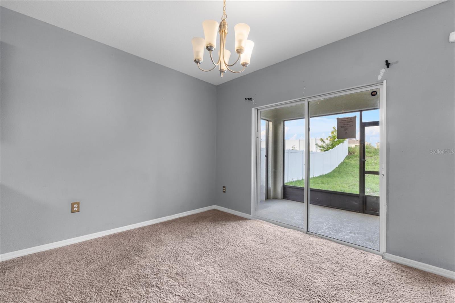
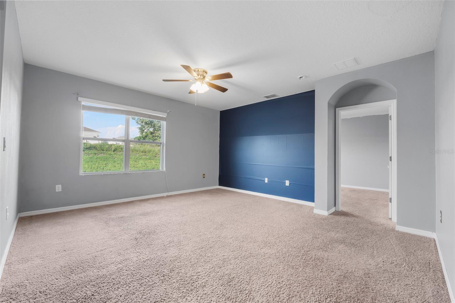
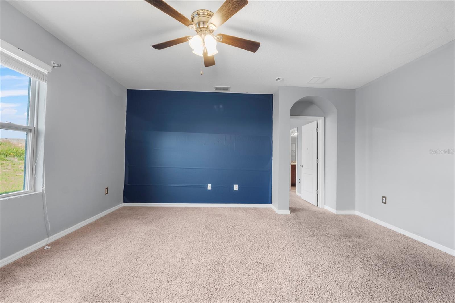
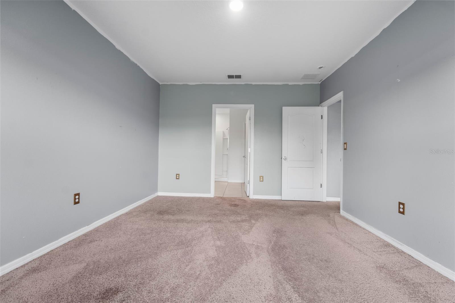
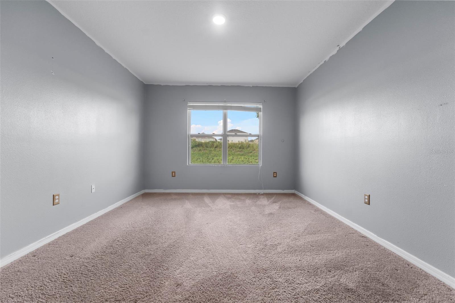
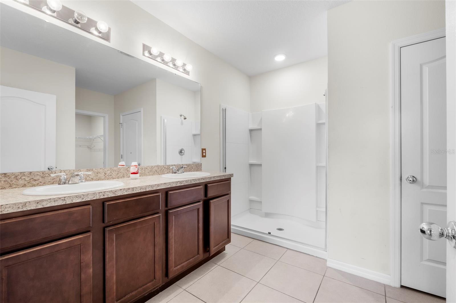
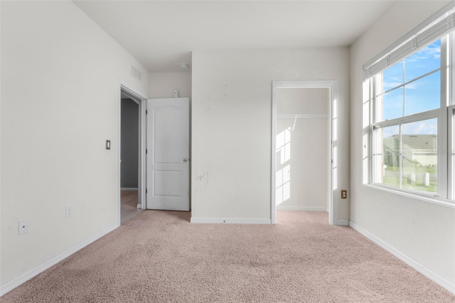
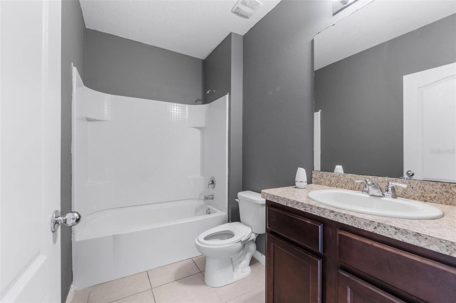
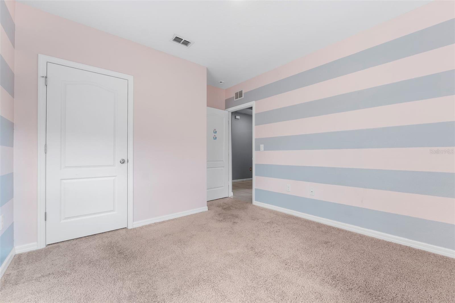
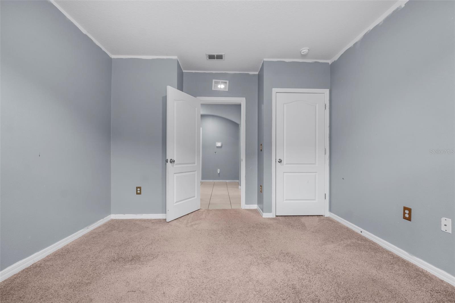
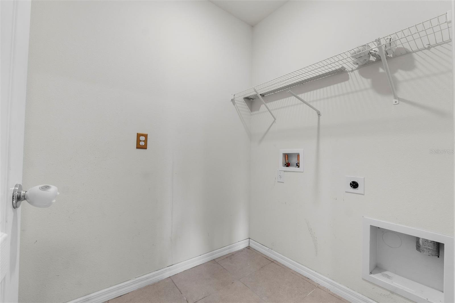
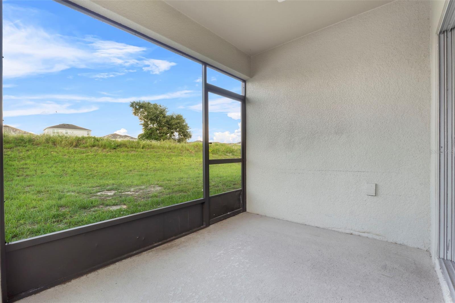
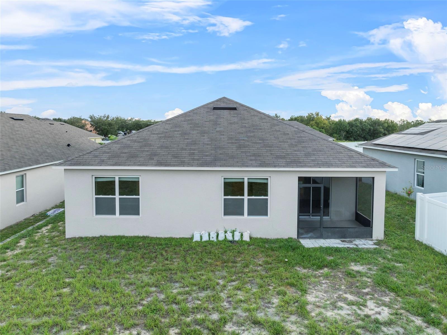
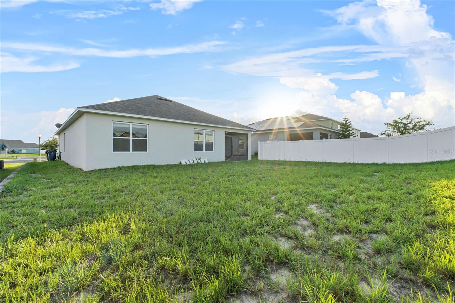
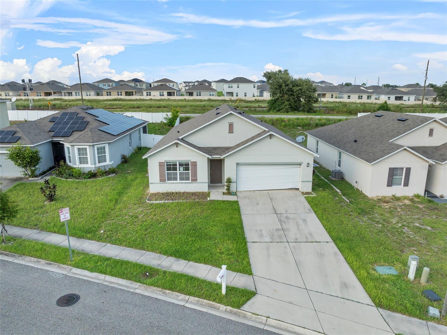
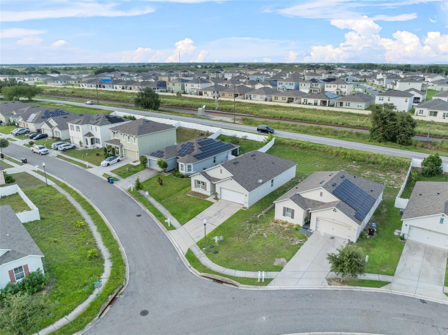
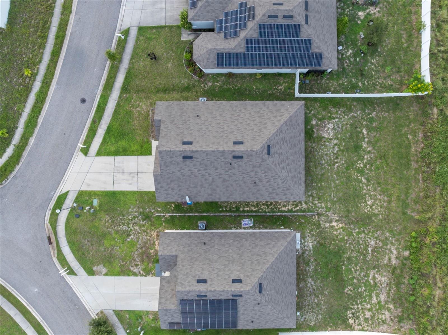
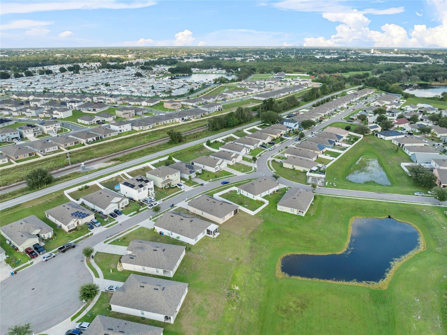
- MLS#: S5112661 ( Residential )
- Street Address: 816 William Way
- Viewed: 6
- Price: $282,000
- Price sqft: $151
- Waterfront: No
- Year Built: 2018
- Bldg sqft: 1867
- Bedrooms: 4
- Total Baths: 2
- Full Baths: 2
- Garage / Parking Spaces: 2
- Days On Market: 210
- Additional Information
- Geolocation: 28.113 / -81.6546
- County: POLK
- City: HAINES CITY
- Zipcode: 33844
- Subdivision: Chanler Rdg Ph 02
- Elementary School: Horizons Elementary
- Middle School: Boone Middle
- High School: Haines City Senior High
- Provided by: REALTYCITY INC
- Contact: Jesse Carriedo
- 863-438-6605

- DMCA Notice
-
DescriptionCharming 1 Story Home in Chanler Ridge Ready for Your Personal Touch! Discover this spacious 4 bedroom, 2 bath home in the Chanler Ridge community. The open concept kitchen flows seamlessly into the dining area, where you'll enjoy views of the screened patio and backyard. The expansive living room offers endless possibilities envision it as your ideal media or entertainment space. Need a home office? One of the generously sized bedrooms can easily be transformed into a remote work haven. Conveniently located near US Hwy 17 92 and Route 27, this home presents an excellent opportunity for customization. Whether you're looking to create your dream space or simply settle into a home where the potential is endless. The property is being sold in As Is condition, providing a blank canvas for your vision. Don't miss out schedule a viewing today and make this home your own!
All
Similar
Features
Appliances
- Microwave
- Range
- Refrigerator
Home Owners Association Fee
- 100.00
Association Name
- Rebecca Bray
Association Phone
- 800-932-6636
Carport Spaces
- 0.00
Close Date
- 0000-00-00
Cooling
- Central Air
Country
- US
Covered Spaces
- 0.00
Exterior Features
- Other
Flooring
- Carpet
- Ceramic Tile
Garage Spaces
- 2.00
Heating
- Central
High School
- Haines City Senior High
Insurance Expense
- 0.00
Interior Features
- Living Room/Dining Room Combo
Legal Description
- CHANLER RIDGE PHASE 2 PB 138 PGS 46-49 LOT 190
Levels
- One
Living Area
- 1867.00
Middle School
- Boone Middle
Area Major
- 33844 - Haines City/Grenelefe
Net Operating Income
- 0.00
Occupant Type
- Vacant
Open Parking Spaces
- 0.00
Other Expense
- 0.00
Parcel Number
- 27-27-30-794505-001900
Pets Allowed
- Yes
Property Type
- Residential
Roof
- Shingle
School Elementary
- Horizons Elementary
Sewer
- Public Sewer
Tax Year
- 2023
Township
- 27
Utilities
- Electricity Connected
Virtual Tour Url
- https://www.zillow.com/view-imx/a9fcfd89-44a2-4e81-927a-56c39c1692c8?setAttribution=mls&wl=true&initialViewType=pano&utm_source=dashboard
Water Source
- Public
Year Built
- 2018
Listing Data ©2025 Greater Fort Lauderdale REALTORS®
Listings provided courtesy of The Hernando County Association of Realtors MLS.
Listing Data ©2025 REALTOR® Association of Citrus County
Listing Data ©2025 Royal Palm Coast Realtor® Association
The information provided by this website is for the personal, non-commercial use of consumers and may not be used for any purpose other than to identify prospective properties consumers may be interested in purchasing.Display of MLS data is usually deemed reliable but is NOT guaranteed accurate.
Datafeed Last updated on April 18, 2025 @ 12:00 am
©2006-2025 brokerIDXsites.com - https://brokerIDXsites.com
