Share this property:
Contact Tyler Fergerson
Schedule A Showing
Request more information
- Home
- Property Search
- Search results
- Address Not Provided
Property Photos
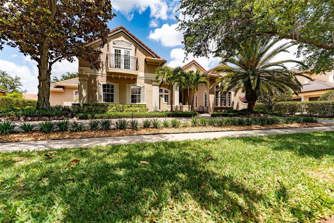

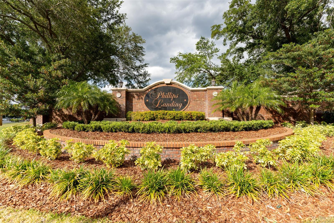
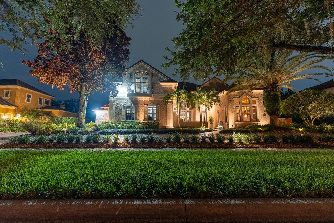
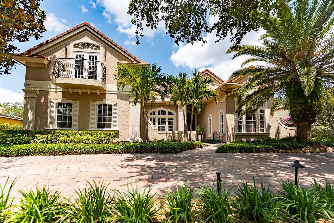
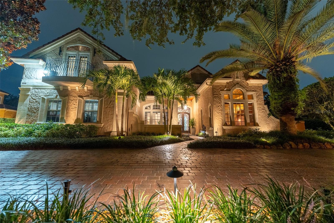
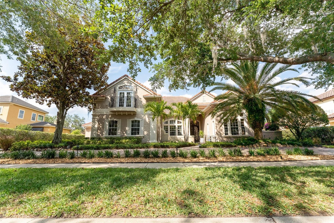
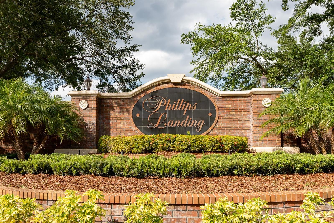
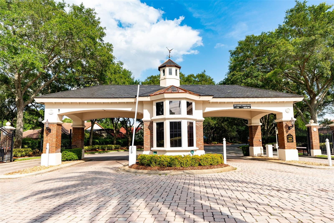
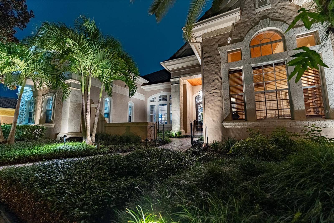
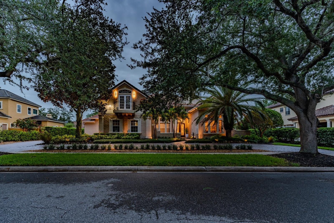
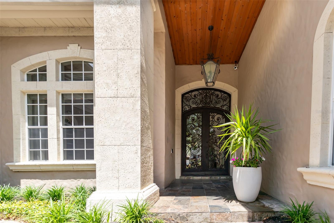
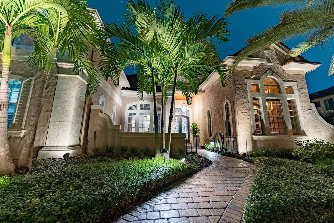
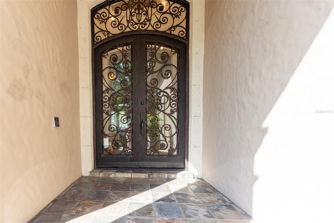
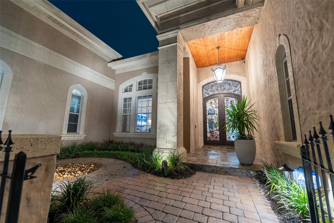
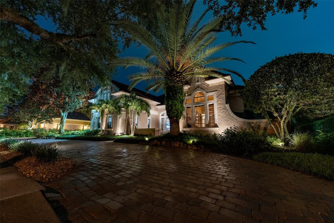
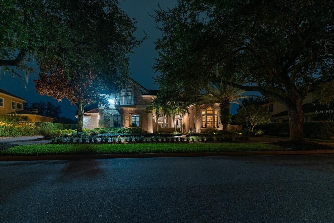
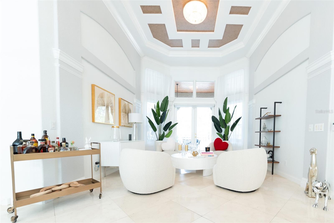
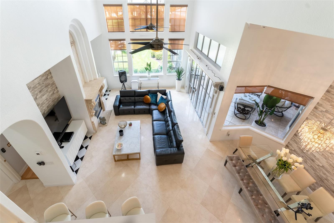
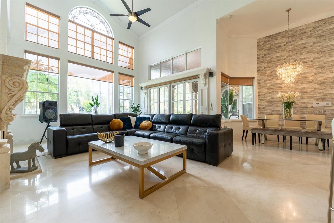
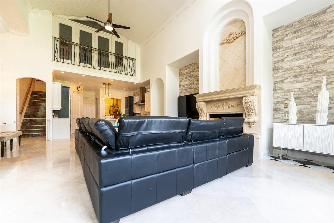
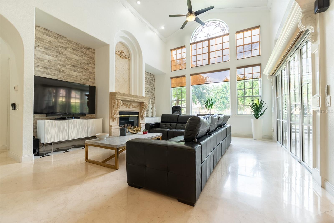
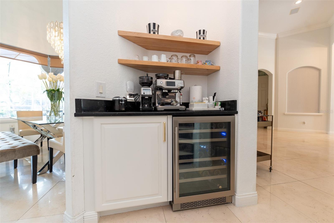
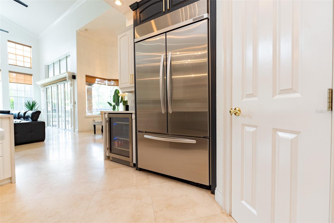
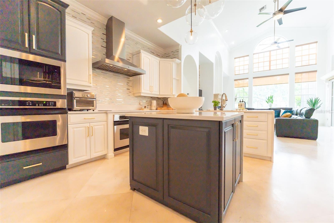
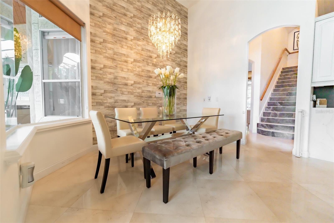
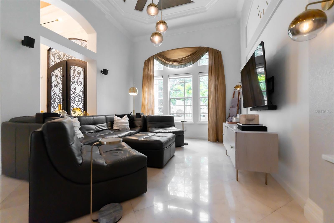
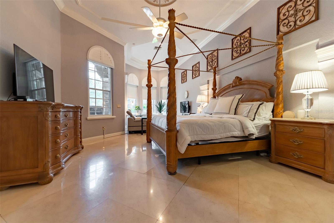
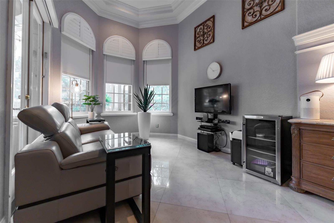
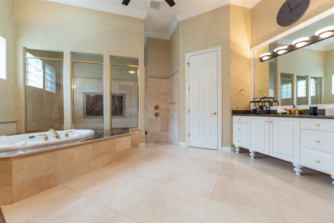
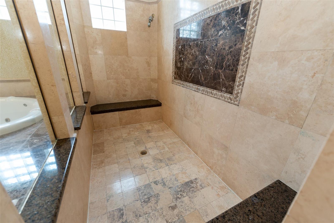
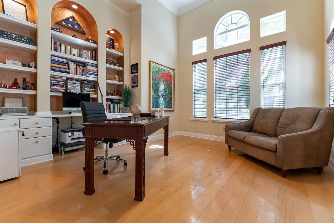
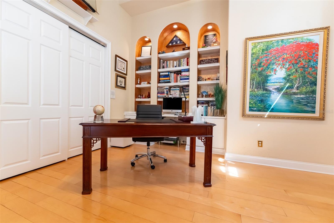
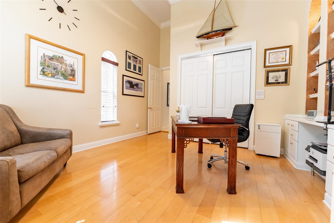
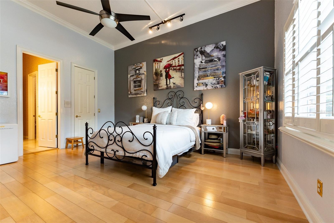
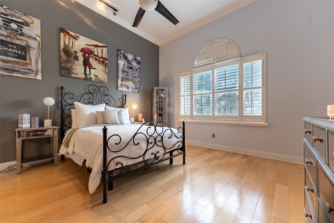
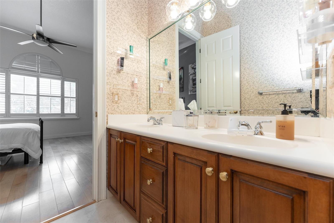
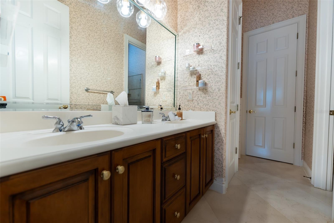
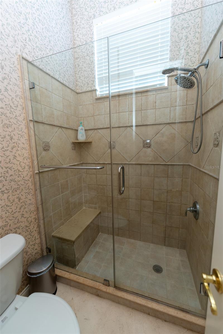
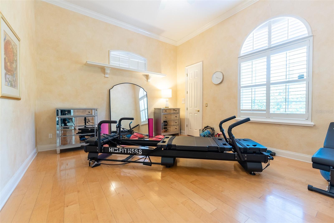
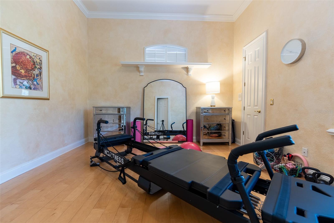
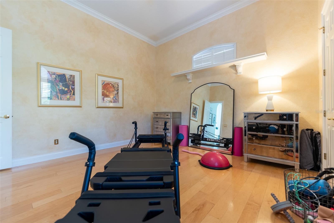
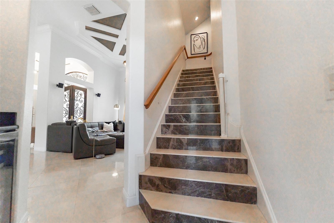
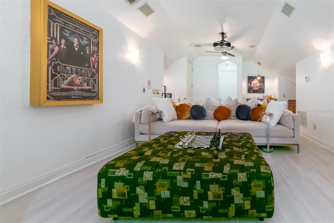
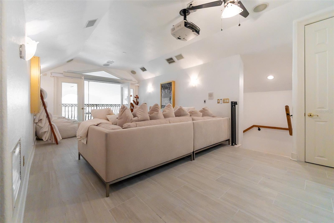
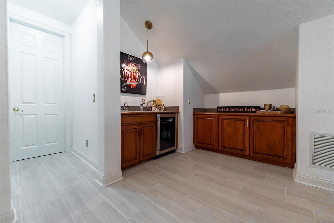
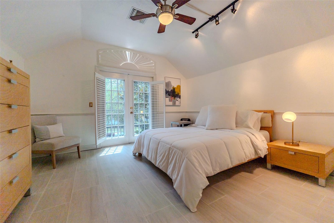
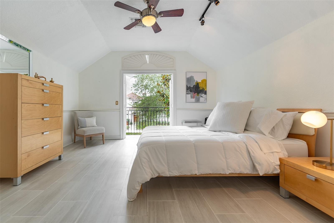
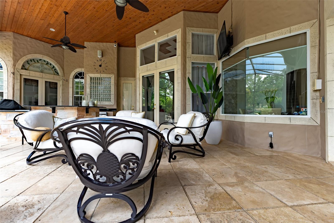
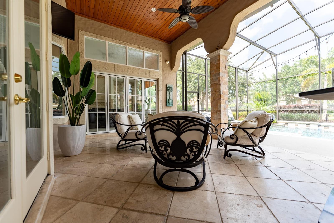
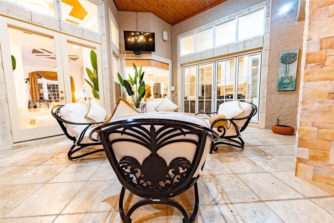
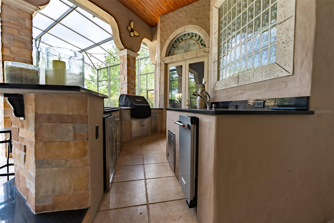
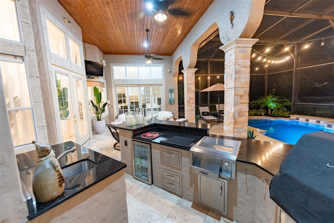
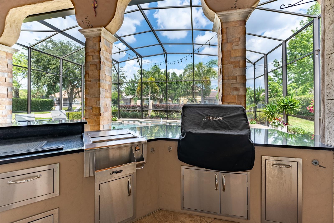
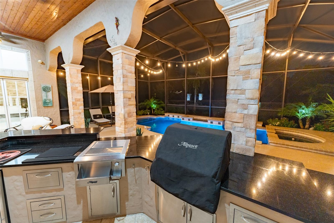
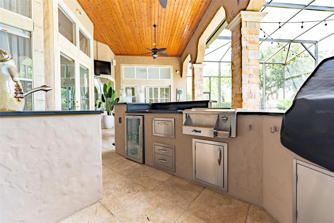
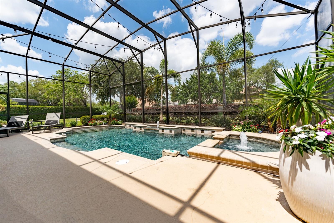
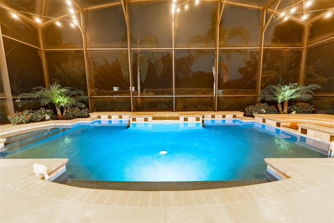
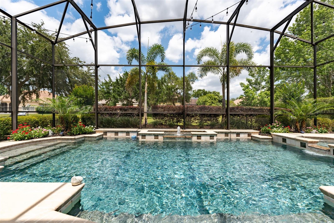
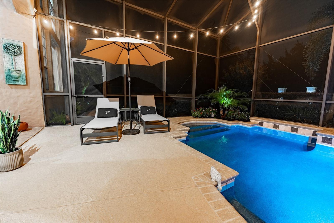
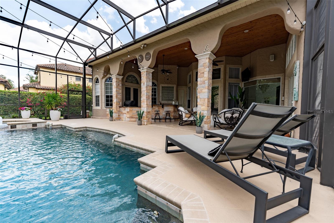
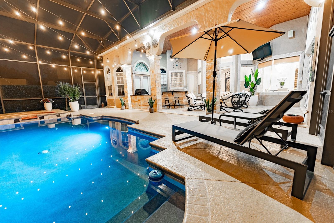
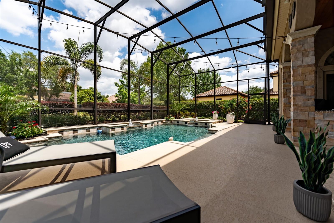
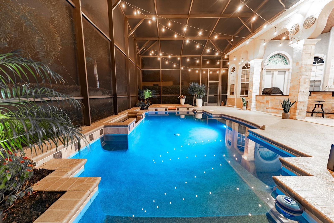
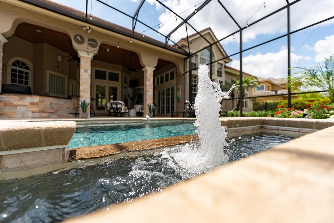
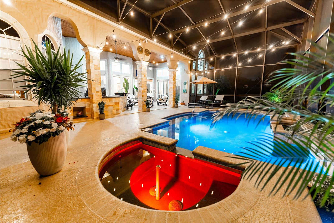
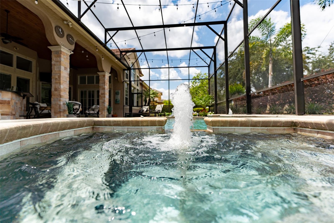
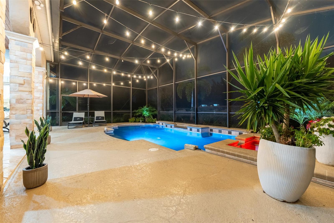
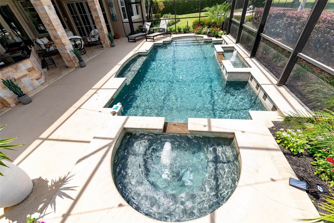
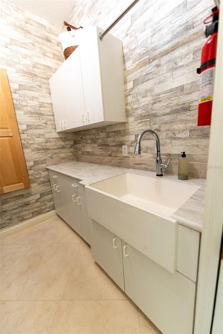
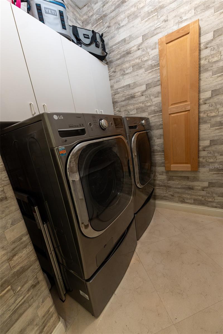
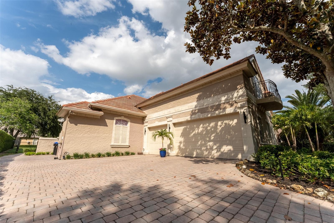
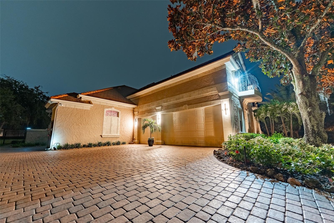
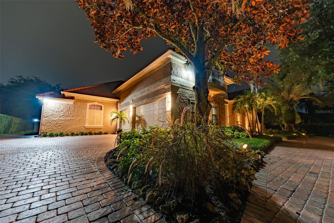
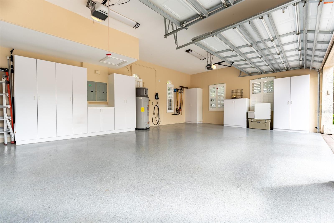
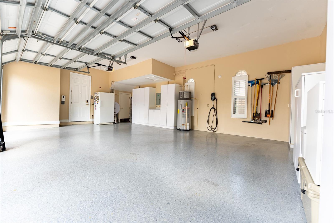
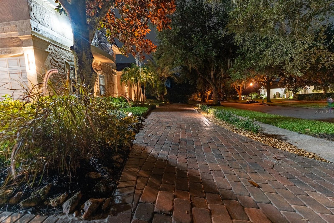
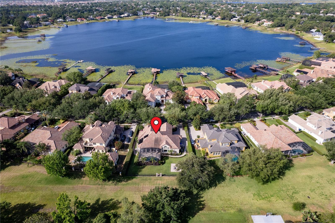
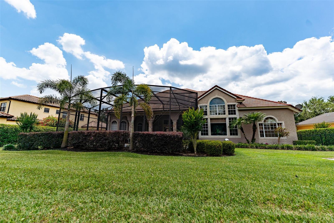
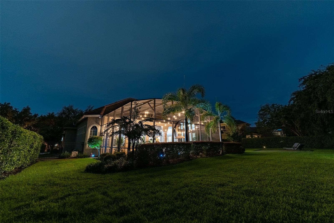
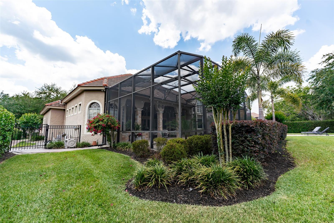
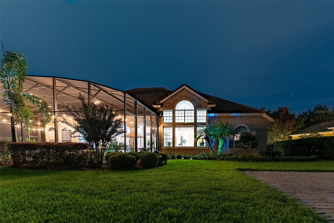
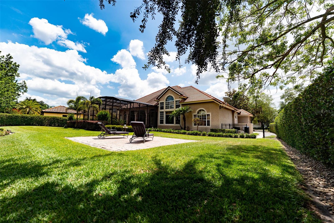
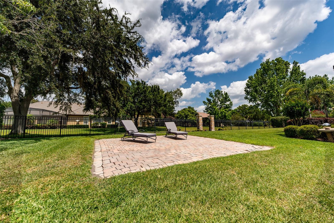
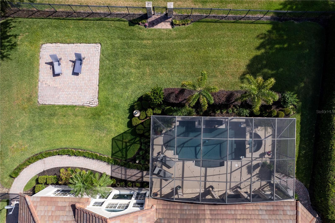
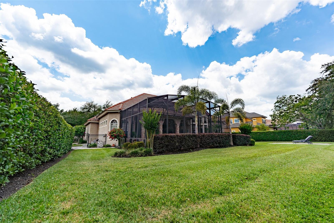
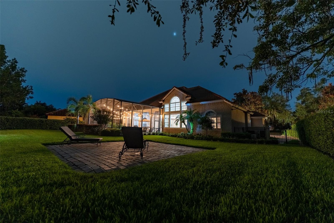
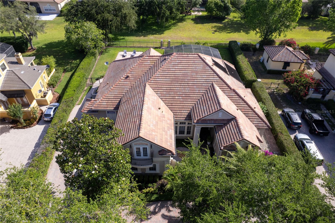
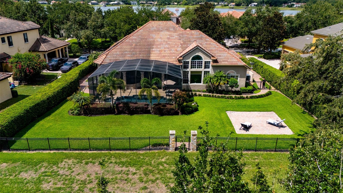
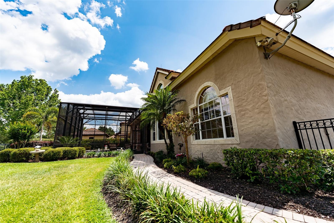
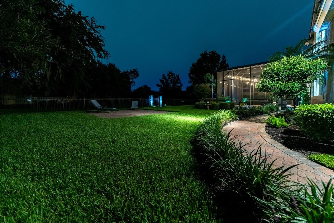
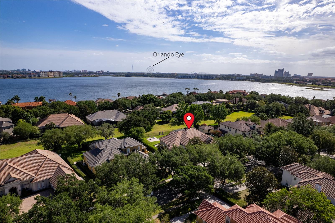
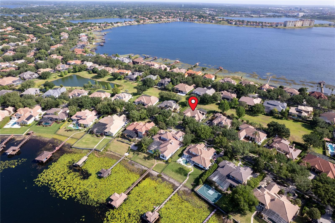
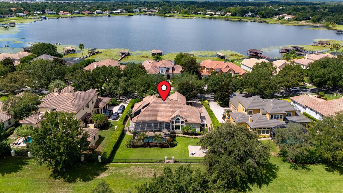
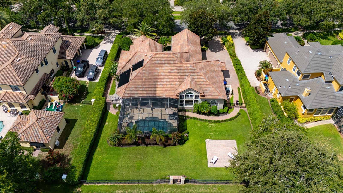
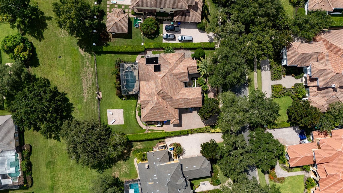
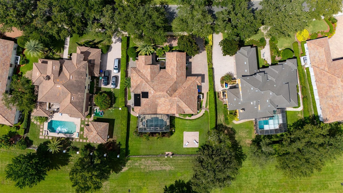
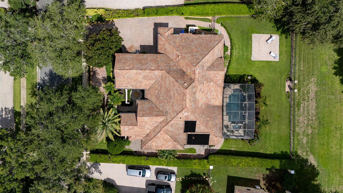
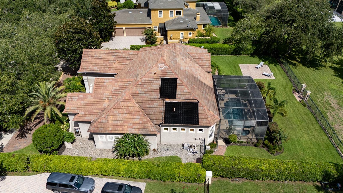
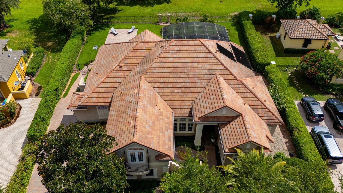
- MLS#: S5106760 ( Residential )
- Street Address: Address Not Provided
- Viewed: 198
- Price: $1,995,000
- Price sqft: $363
- Waterfront: No
- Year Built: 2001
- Bldg sqft: 5497
- Bedrooms: 5
- Total Baths: 4
- Full Baths: 4
- Garage / Parking Spaces: 3
- Days On Market: 286
- Additional Information
- County: ORANGE
- City: ORLANDO
- Zipcode: 32836
- Subdivision: Estates At Phillips Landing Ph
- Elementary School: Bay Lake
- Middle School: Southwest
- High School: Lake Buena Vista
- Provided by: 365 REALTY, INC.
- Contact: Vanessa Rivera Laboy
- 407-944-1365

- DMCA Notice
-
DescriptionElegant, Classy and Modern. Come and see this Mediterranean style residence with 5 Bedrooms 4 Baths in the exclusive Phillips Landing Subdivision. As you walk towards the entrance, a grand custom double iron glass door welcomes you to the living area. With 20+ft tray ceilings and pristine marble floors this home is the perfect space for entertaining or just sitting and admiring the breathtaking view of the resort style backyard. As you pass the butlers pantry coffee and wine refrigerator station you will walk into the newly renovated kitchen with exquisite quartz countertops, custom cabinets, a walk in pantry, oversized stainless steel refrigerator, a new induction cook top, 2 ovens with one convection, a microwave, a separate center island making this kitchen the heart of the home. The Primary bedroom and Second Bedroom(here used as an office) are split from the rest of the house. A great pool sitting area next to the stunning summer kitchen that includes sink, ice maker, propane grill, wine refrigerator and a seating counter bar. The sports pool is great for enjoying Floridas all year round fabulous weather. A Movie Theater equipped with Surround System and a automatic projector screen, 3 Car Side Entry Car Garage plus a front Circular Brick Pavers Driveway, 24 Hour Man Gated Community, 2 Tennis Courts,1 Basketball Court, 3 Playgrounds and Community Boat Dock. Lightning Rod on the Roof for protection.Do not miss this unique opportunity to live in the exclusive Phillips Landing in Dr Phillips, a sought out neighborhood close to the famous Sand Lake Restaurant Row, Universal, Sea World, Disney, Disney Springs, Shopping Malls,Outlets, Groceries Stores, Airport, Universities,Main Roads and many more.
All
Similar
Features
Appliances
- Built-In Oven
- Convection Oven
- Cooktop
- Dishwasher
- Disposal
- Electric Water Heater
- Freezer
- Ice Maker
- Microwave
- Range Hood
- Refrigerator
- Water Softener
- Wine Refrigerator
Home Owners Association Fee
- 2625.00
Association Name
- Wilmary Santiago ext.162
Association Phone
- 407.705.2190
Carport Spaces
- 0.00
Close Date
- 0000-00-00
Cooling
- Central Air
Country
- US
Covered Spaces
- 0.00
Exterior Features
- Garden
- Irrigation System
- Lighting
- Outdoor Grill
- Outdoor Kitchen
- Shade Shutter(s)
- Sidewalk
- Sliding Doors
- Sprinkler Metered
Fencing
- Other
Flooring
- Marble
- Wood
Furnished
- Unfurnished
Garage Spaces
- 3.00
Heating
- Central
- Electric
High School
- Lake Buena Vista High School
Insurance Expense
- 0.00
Interior Features
- Built-in Features
- Ceiling Fans(s)
- Crown Molding
- Eat-in Kitchen
- High Ceilings
- Primary Bedroom Main Floor
- Solid Wood Cabinets
- Split Bedroom
- Stone Counters
- Thermostat
- Tray Ceiling(s)
- Walk-In Closet(s)
- Window Treatments
Legal Description
- ESTATES AT PHILLIPS LANDING PHASE 2 39/47 LOT 129
Levels
- Two
Living Area
- 4350.00
Middle School
- Southwest Middle
Area Major
- 32836 - Orlando/Dr. Phillips/Bay Vista
Net Operating Income
- 0.00
Occupant Type
- Owner
Open Parking Spaces
- 0.00
Other Expense
- 0.00
Parcel Number
- 03-24-28-0907-01-290
Parking Features
- Garage Door Opener
- Garage Faces Side
Pets Allowed
- Yes
Pool Features
- Deck
- In Ground
- Lighting
- Screen Enclosure
Property Type
- Residential
Roof
- Tile
School Elementary
- Bay Lake Elementary
Sewer
- Public Sewer
Style
- Mediterranean
Tax Year
- 2023
Township
- 24
Utilities
- BB/HS Internet Available
- Cable Connected
- Electricity Connected
- Phone Available
- Propane
- Public
- Sprinkler Meter
- Sprinkler Recycled
- Street Lights
- Water Connected
Views
- 198
Virtual Tour Url
- https://www.youtube.com/watch?v=IktdxF4DRKg
Water Source
- Public
Year Built
- 2001
Zoning Code
- R-L-D
Listing Data ©2025 Greater Fort Lauderdale REALTORS®
Listings provided courtesy of The Hernando County Association of Realtors MLS.
Listing Data ©2025 REALTOR® Association of Citrus County
Listing Data ©2025 Royal Palm Coast Realtor® Association
The information provided by this website is for the personal, non-commercial use of consumers and may not be used for any purpose other than to identify prospective properties consumers may be interested in purchasing.Display of MLS data is usually deemed reliable but is NOT guaranteed accurate.
Datafeed Last updated on April 24, 2025 @ 12:00 am
©2006-2025 brokerIDXsites.com - https://brokerIDXsites.com
