Share this property:
Contact Tyler Fergerson
Schedule A Showing
Request more information
- Home
- Property Search
- Search results
- 5889 Palmer Ranch Parkway, SARASOTA, FL 34238
Property Photos


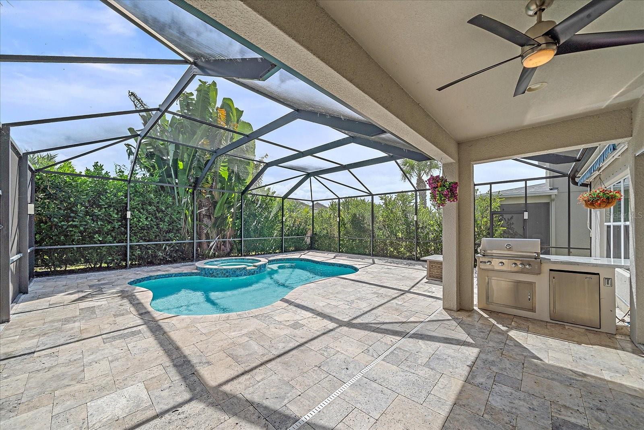

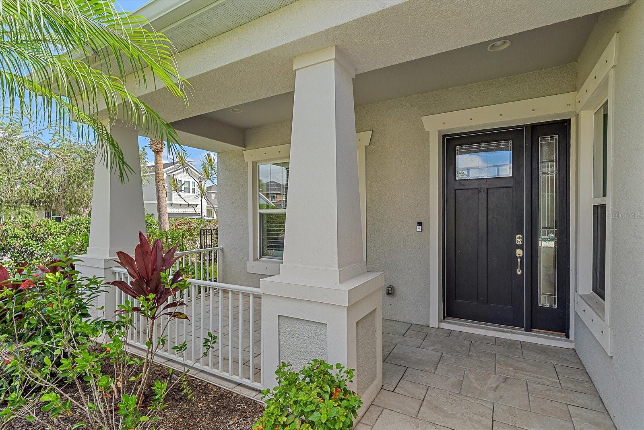
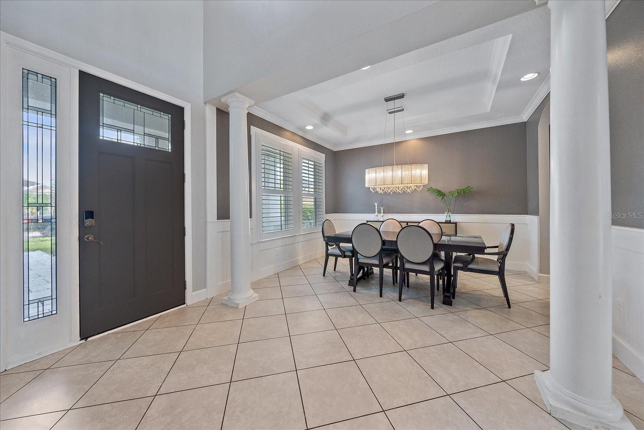
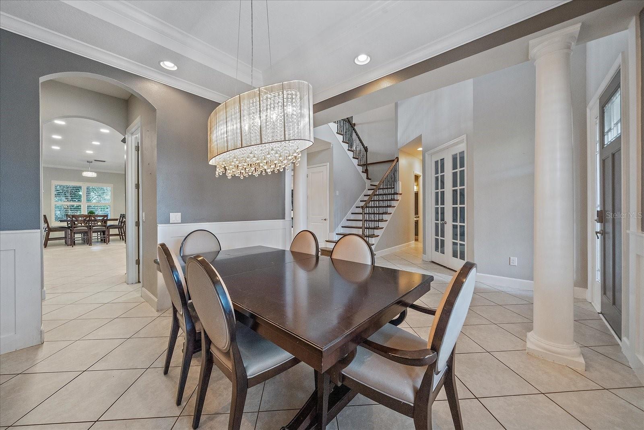

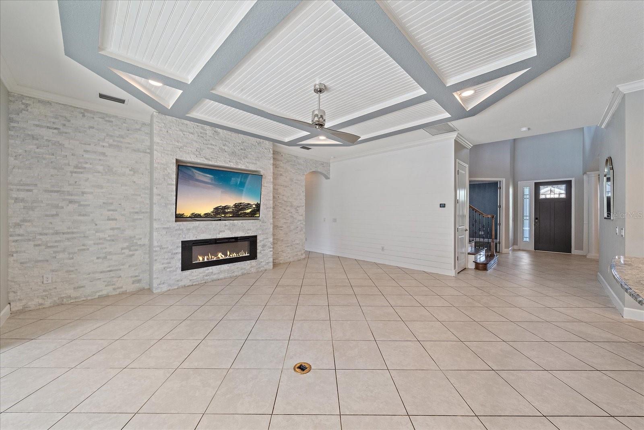
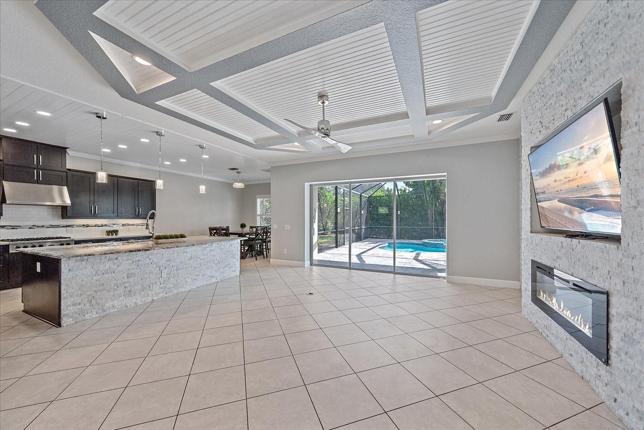
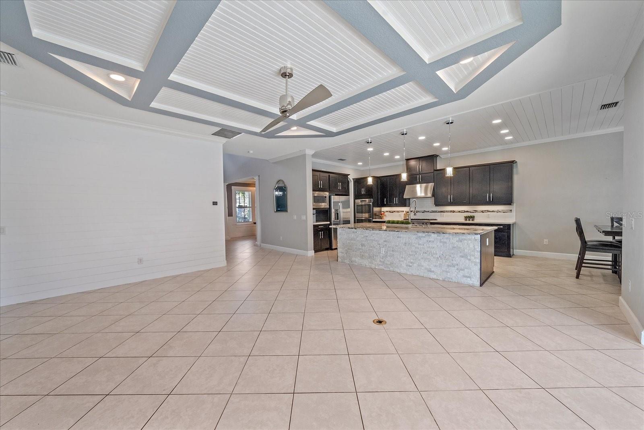
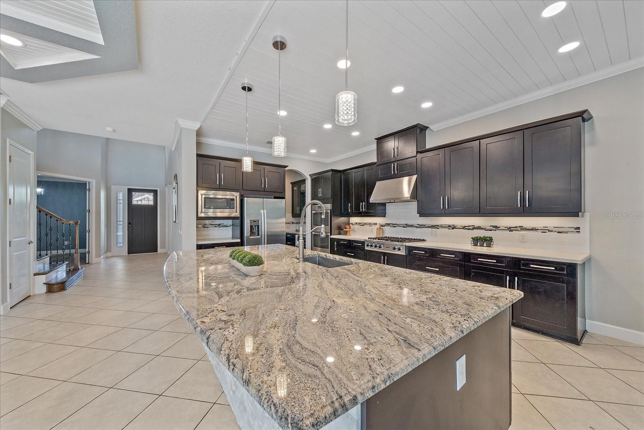
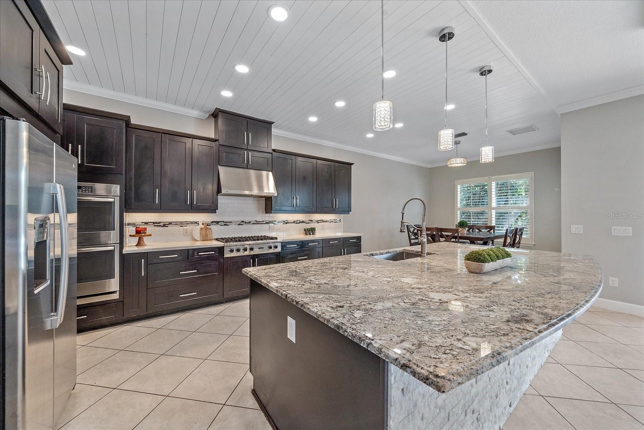



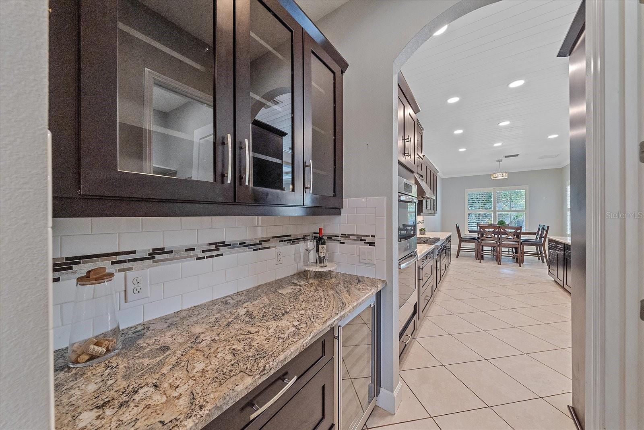




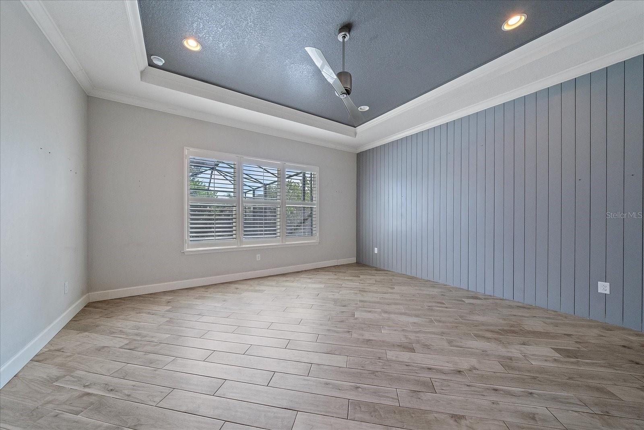


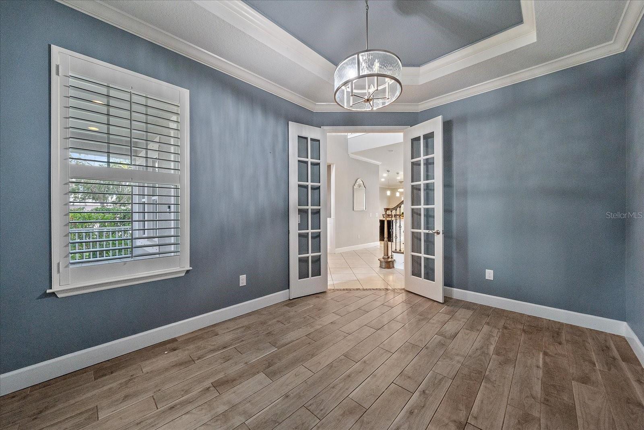




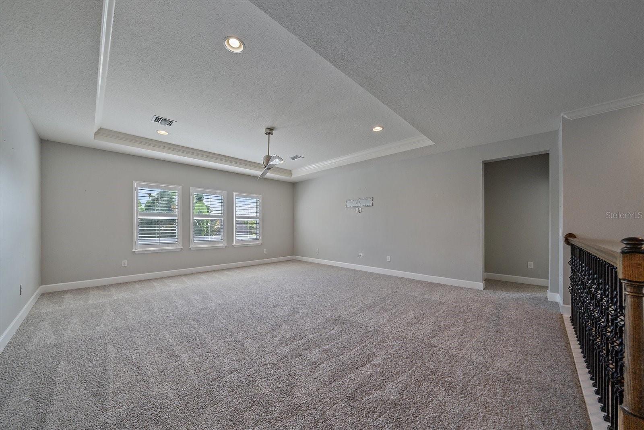




















- MLS#: A4667488 ( Residential )
- Street Address: 5889 Palmer Ranch Parkway
- Viewed: 20
- Price: $1,025,000
- Price sqft: $204
- Waterfront: No
- Year Built: 2014
- Bldg sqft: 5015
- Bedrooms: 4
- Total Baths: 4
- Full Baths: 3
- 1/2 Baths: 1
- Garage / Parking Spaces: 3
- Days On Market: 7
- Additional Information
- Geolocation: 27.2512 / -82.4525
- County: SARASOTA
- City: SARASOTA
- Zipcode: 34238
- Subdivision: Arbor Lakes On Palmer Ranch
- Elementary School: Ashton Elementary
- Middle School: Sarasota Middle
- High School: Riverview High
- Provided by: KELLER WILLIAMS ON THE WATER S

- DMCA Notice
-
DescriptionWelcome to this extraordinary masterpiece, where sophistication meets contemporary luxury in the coveted Palmer Ranch community. This stunning four bedroom, three and a half bathroom residence spans nearly 4,000 square feet of meticulously crafted living space, built in 2014 with an unwavering attention to detail. The heart of this home beats within its gourmet kitchen, a culinary symphony featuring a newer Viking gas cooktop, a large walk in pantry, an elegant subway tile backsplash, and double ovens. The magnificent granite topped island, accommodating four bar seats, serves as the social epicenter, seamlessly connecting to the morning room and butler's pantry, complete with walk in storage. Ascend the striking iron and wood staircase to discover the second floor sanctuary, housing a versatile game room, a guest suite with a private bathroom, two additional bedrooms, and flexible storage space. The primary bedroom on the first level boasts an enormous California chic walk in closet, while the spa inspired bathroom showcases granite countertops, dual sinks, and a Roman style glass enclosed shower. Step outside to your private oasis featuring an extended lanai with gas heated saltwater pool and spa, a covered entertaining area, and full screen enclosureall positioned on a desirable corner lot. The pool heater was replaced one year ago. Arbor Lakes residents enjoy resort style amenities, including a splash park, swimming pool, covered lounging areas, fire pit, playground, barbecue facilities, and sports courts. This A rated school district location offers unparalleled convenience to Legacy Trail, championship golf courses, Interstate 75, diverse shopping and dining venues, while Siesta Key's world renowned beaches beckon just minutes away.
All
Similar
Features
Appliances
- Built-In Oven
- Cooktop
- Dishwasher
- Dryer
- Gas Water Heater
- Microwave
- Range Hood
- Refrigerator
- Washer
Association Amenities
- Fence Restrictions
- Park
- Playground
- Pool
- Recreation Facilities
- Vehicle Restrictions
Home Owners Association Fee
- 578.00
Home Owners Association Fee Includes
- Pool
- Maintenance Grounds
- Management
- Recreational Facilities
Association Name
- Dylan Clements/Capstone Mgmt
Association Phone
- 941.914.6636
Builder Model
- Rockford III
Builder Name
- Taylor Morrison
Carport Spaces
- 0.00
Close Date
- 0000-00-00
Cooling
- Central Air
Country
- US
Covered Spaces
- 0.00
Exterior Features
- Hurricane Shutters
- Lighting
- Outdoor Grill
- Rain Gutters
- Sidewalk
- Sliding Doors
Fencing
- Fenced
Flooring
- Carpet
- Tile
Furnished
- Unfurnished
Garage Spaces
- 3.00
Heating
- Central
- Electric
- Natural Gas
High School
- Riverview High
Insurance Expense
- 0.00
Interior Features
- Ceiling Fans(s)
- Coffered Ceiling(s)
- Crown Molding
- Eat-in Kitchen
- High Ceilings
- Open Floorplan
- Primary Bedroom Main Floor
- Solid Surface Counters
- Solid Wood Cabinets
- Split Bedroom
- Stone Counters
- Tray Ceiling(s)
- Walk-In Closet(s)
- Window Treatments
Legal Description
- LOT 246
- ARBOR LAKES ON PALMER RANCH PH 1
Levels
- Two
Living Area
- 3969.00
Lot Features
- Corner Lot
- In County
- Sidewalk
- Paved
Middle School
- Sarasota Middle
Area Major
- 34238 - Sarasota/Sarasota Square
Net Operating Income
- 0.00
Occupant Type
- Owner
Open Parking Spaces
- 0.00
Other Expense
- 0.00
Parcel Number
- 0117090023
Parking Features
- Driveway
- Garage Door Opener
Pets Allowed
- Breed Restrictions
- Number Limit
- Yes
Pool Features
- Heated
- In Ground
- Salt Water
- Screen Enclosure
Property Condition
- Completed
Property Type
- Residential
Roof
- Shingle
School Elementary
- Ashton Elementary
Sewer
- Public Sewer
Style
- Custom
Tax Year
- 2024
Township
- 37
Utilities
- Cable Connected
- Natural Gas Connected
- Public
- Sewer Connected
- Underground Utilities
- Water Connected
Views
- 20
Water Source
- Public
Year Built
- 2014
Zoning Code
- RSF1
Listing Data ©2025 Greater Fort Lauderdale REALTORS®
Listings provided courtesy of The Hernando County Association of Realtors MLS.
Listing Data ©2025 REALTOR® Association of Citrus County
Listing Data ©2025 Royal Palm Coast Realtor® Association
The information provided by this website is for the personal, non-commercial use of consumers and may not be used for any purpose other than to identify prospective properties consumers may be interested in purchasing.Display of MLS data is usually deemed reliable but is NOT guaranteed accurate.
Datafeed Last updated on October 16, 2025 @ 12:00 am
©2006-2025 brokerIDXsites.com - https://brokerIDXsites.com
