Share this property:
Contact Tyler Fergerson
Schedule A Showing
Request more information
- Home
- Property Search
- Search results
- 7728 Club Lane, SARASOTA, FL 34238
Property Photos
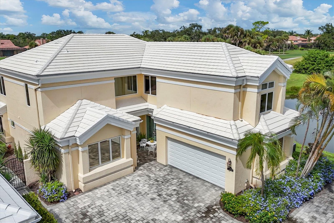

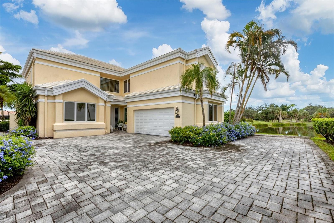
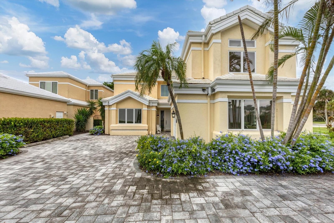
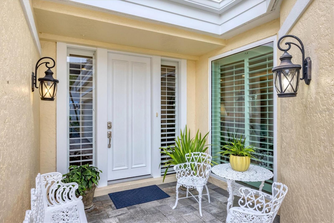
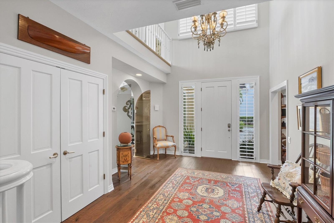
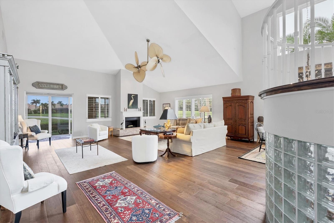
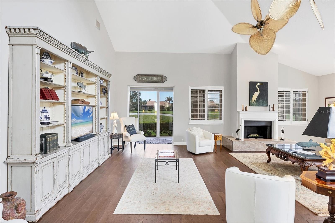
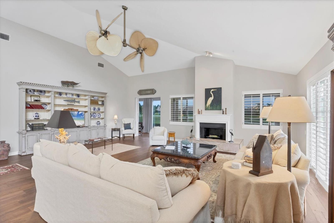
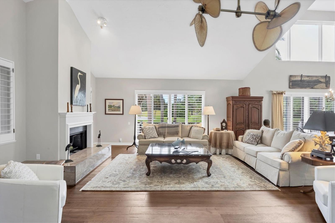
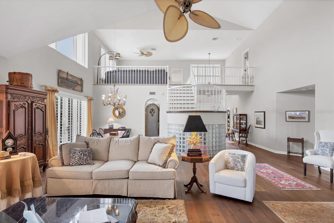
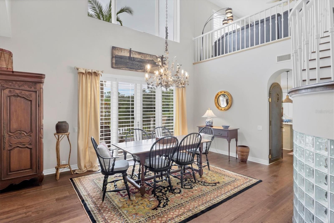
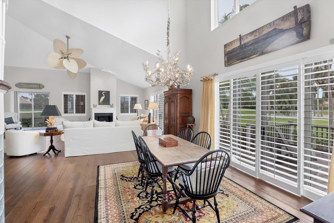
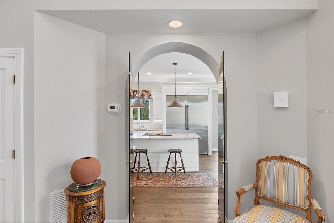
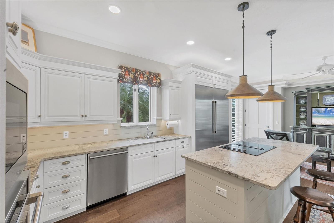
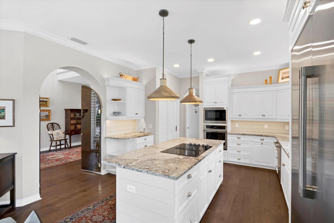
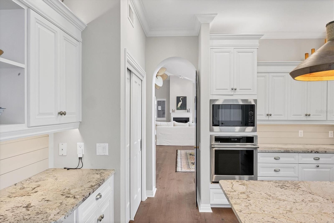
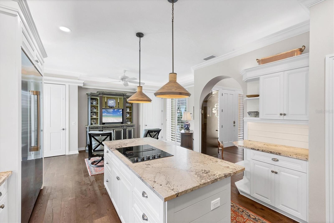
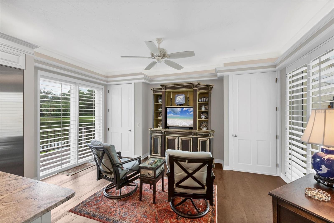
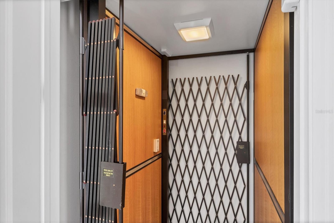
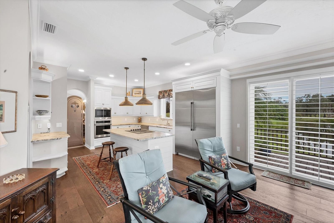
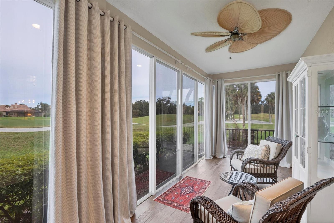
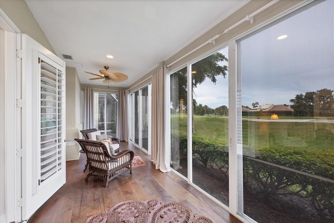
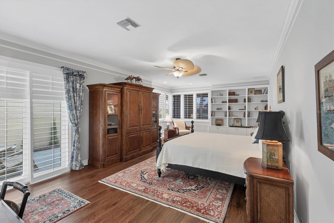
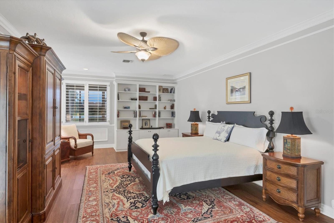
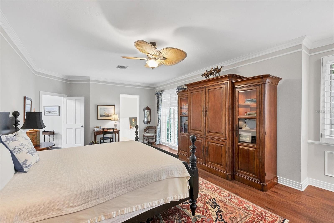
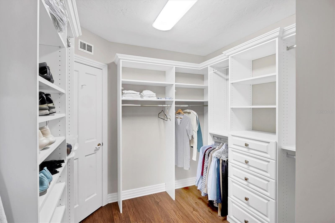
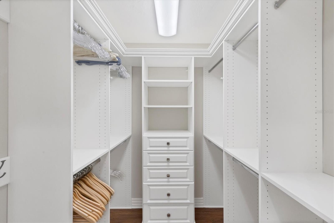
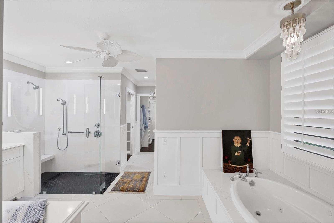
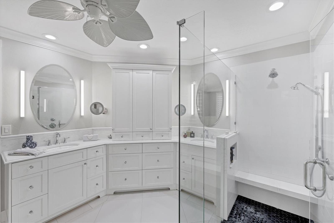
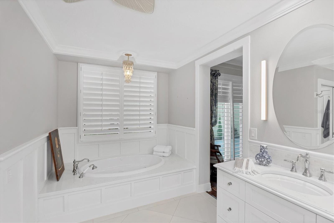
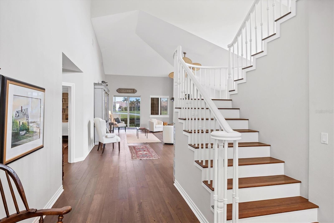
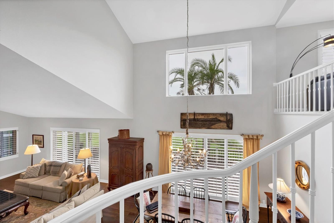
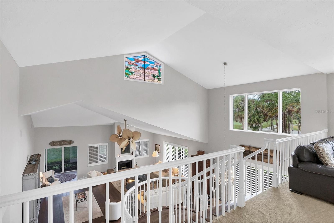
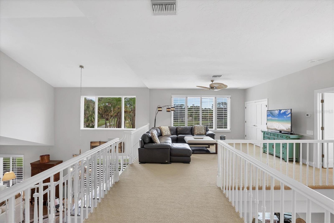
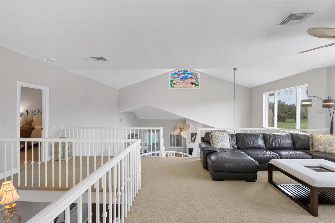
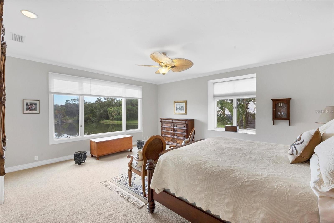
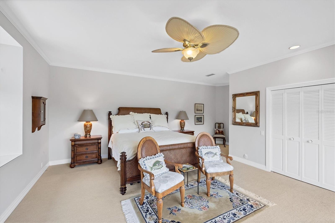
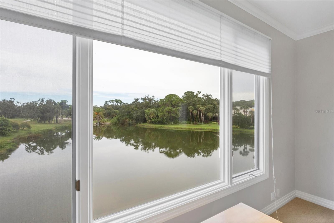
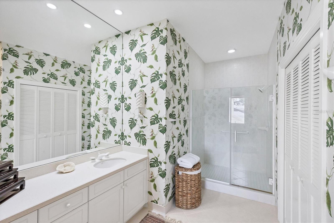
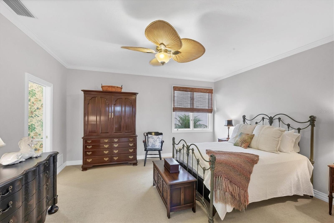
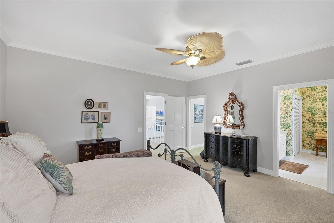
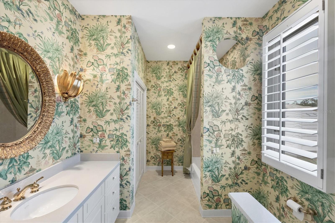
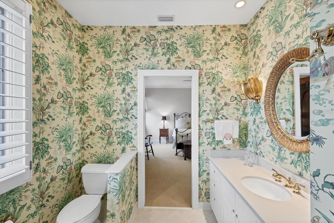
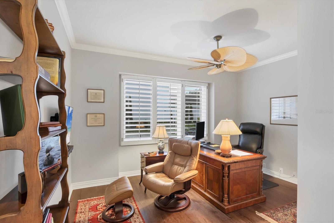
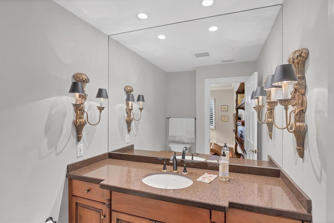
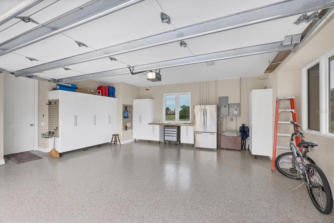
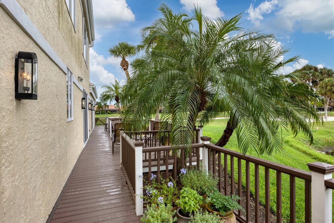
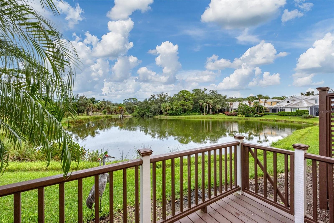
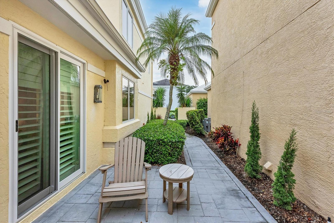
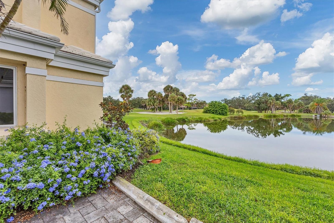
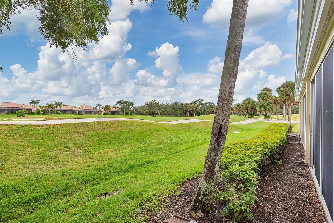
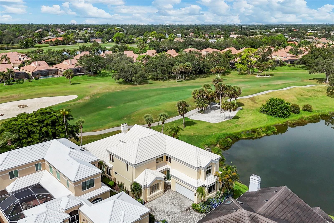
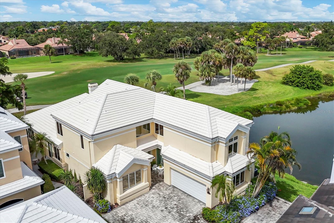
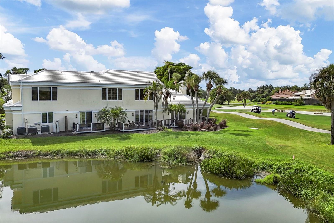
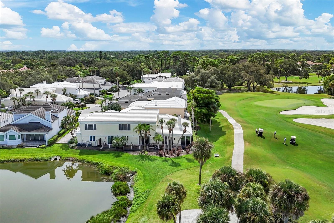
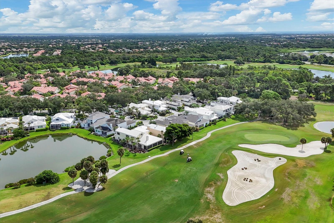
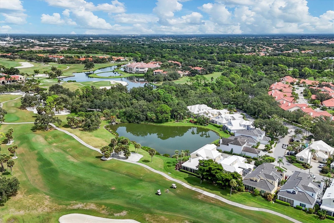
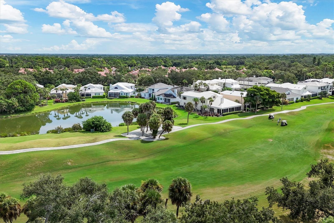
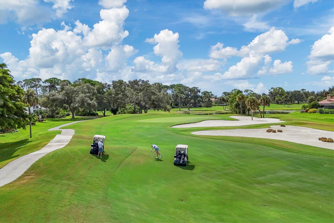
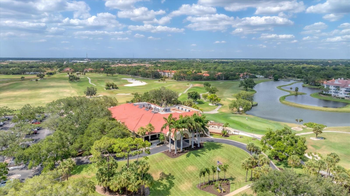
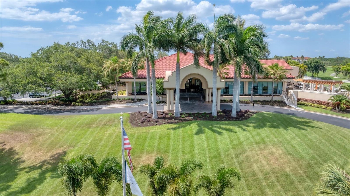
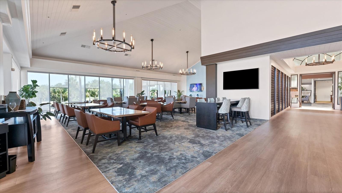
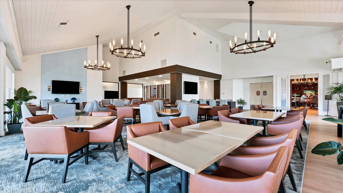
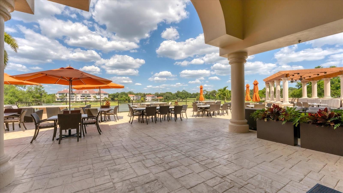
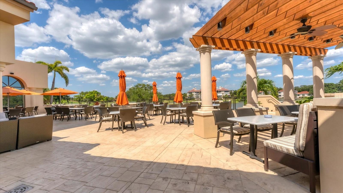
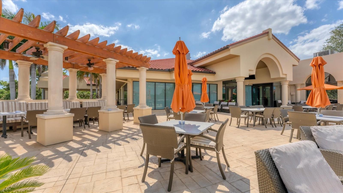
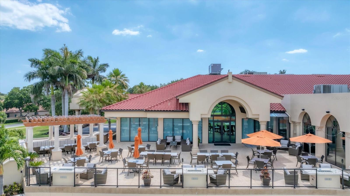
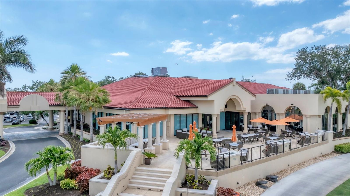
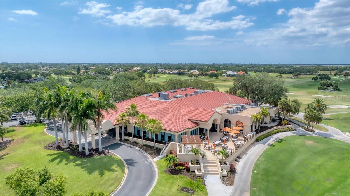
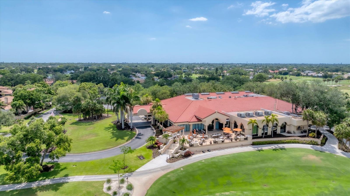
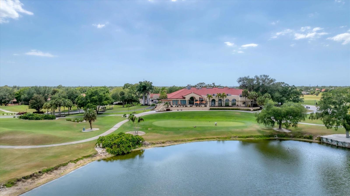
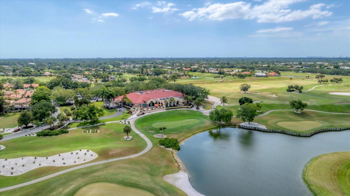
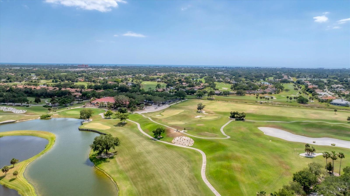
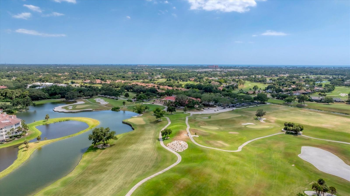
- MLS#: A4666269 ( Residential )
- Street Address: 7728 Club Lane
- Viewed: 39
- Price: $949,900
- Price sqft: $148
- Waterfront: Yes
- Wateraccess: Yes
- Waterfront Type: Lake Front
- Year Built: 1990
- Bldg sqft: 6407
- Bedrooms: 3
- Total Baths: 4
- Full Baths: 3
- 1/2 Baths: 1
- Garage / Parking Spaces: 2
- Days On Market: 19
- Additional Information
- Geolocation: 27.2423 / -82.4791
- County: SARASOTA
- City: SARASOTA
- Zipcode: 34238
- Subdivision: Enclave At Prestancia The
- Elementary School: Ashton Elementary
- Middle School: Sarasota Middle
- High School: Riverview High
- Provided by: PREMIER SOTHEBY'S INTERNATIONAL REALTY

- DMCA Notice
-
DescriptionExperience the pinnacle of golf course living in this exquisitely updated residence, the largest home in Prestancias maintenance free Enclave, and the only one positioned directly on both the TPC golf course and lake. Panoramic fairway and water views unfold from nearly every room, enhanced by expansive picture windows, sliding glass doors and a bright open floor plan. The main level showcases new seven inch European oak plank floors and architecturally striking details including crown moldings, a dramatic staircase and a wood burning fireplace. A spacious great room, dining room and Florida room flow seamlessly to an oversized deck ideal for entertaining or simply savoring the tranquil scenery. The chefs kitchen features granite counters, a breakfast bar, Monogram appliances and a casual dining area overlooking the lake. The serene primary suite offers a sitting area, private patio access, custom built closets and a recently renovated spa bath with porcelain tile, custom cabinetry, designer lighting, a walk in shower and a soaking tub. A first floor study/dencomplete with a closetcan serve as a comfortable fourth bedroom. A private elevator conveniently connects the main level to the upper floor, where youll find a second primary suite perfect for guests or in laws, along with a generous loft and an additional en suite bedroom. Additional highlights include an epoxy finished garage with custom cabinetry, additional outside parking space, underneath stairwell storage with glass blocks and lighting and plantation shutters throughout. Residents enjoy a private lap pool shared by just 18 homes, with optional TPC membership providing access to two Audubon certified championship courses. Conveniently located within Palmer Ranch and just moments from Siesta Key and Nokomis beaches, Legacy Trail, and the shops and dining of Gulf Gate and downtown Sarasota.
All
Similar
Features
Waterfront Description
- Lake Front
Accessibility Features
- Customized Wheelchair Accessible
Appliances
- Built-In Oven
- Cooktop
- Dishwasher
- Disposal
- Dryer
- Electric Water Heater
- Microwave
- Range
- Refrigerator
- Washer
Association Amenities
- Gated
- Golf Course
- Maintenance
- Pool
Home Owners Association Fee
- 1313.00
Home Owners Association Fee Includes
- Guard - 24 Hour
- Pool
- Escrow Reserves Fund
- Fidelity Bond
- Maintenance Grounds
- Management
- Private Road
Association Name
- Pinnacle
Carport Spaces
- 0.00
Close Date
- 0000-00-00
Cooling
- Central Air
Country
- US
Covered Spaces
- 0.00
Exterior Features
- Balcony
- Rain Gutters
- Sidewalk
- Sliding Doors
- Storage
Flooring
- Carpet
- Luxury Vinyl
- Tile
Furnished
- Negotiable
Garage Spaces
- 2.00
Heating
- Central
High School
- Riverview High
Insurance Expense
- 0.00
Interior Features
- Cathedral Ceiling(s)
- Ceiling Fans(s)
- Central Vaccum
- Chair Rail
- Crown Molding
- Eat-in Kitchen
- Elevator
- High Ceilings
- Open Floorplan
- Primary Bedroom Main Floor
- Solid Surface Counters
- Split Bedroom
- Vaulted Ceiling(s)
- Walk-In Closet(s)
Legal Description
- LOT 7 THE ENCLAVE AT PRESTANCIA
Levels
- Two
Living Area
- 4529.00
Middle School
- Sarasota Middle
Area Major
- 34238 - Sarasota/Sarasota Square
Net Operating Income
- 0.00
Occupant Type
- Owner
Open Parking Spaces
- 0.00
Other Expense
- 0.00
Parcel Number
- 0116120039
Pets Allowed
- Yes
Property Type
- Residential
Roof
- Concrete
- Tile
School Elementary
- Ashton Elementary
Sewer
- Public Sewer
Style
- Florida
Tax Year
- 2024
Township
- 37
Utilities
- Public
View
- Golf Course
- Park/Greenbelt
- Trees/Woods
- Water
Views
- 39
Virtual Tour Url
- https://cmsphotography.hd.pics/7728-Club-Ln
Water Source
- Public
Year Built
- 1990
Zoning Code
- RSF2
Listing Data ©2025 Greater Fort Lauderdale REALTORS®
Listings provided courtesy of The Hernando County Association of Realtors MLS.
Listing Data ©2025 REALTOR® Association of Citrus County
Listing Data ©2025 Royal Palm Coast Realtor® Association
The information provided by this website is for the personal, non-commercial use of consumers and may not be used for any purpose other than to identify prospective properties consumers may be interested in purchasing.Display of MLS data is usually deemed reliable but is NOT guaranteed accurate.
Datafeed Last updated on October 15, 2025 @ 12:00 am
©2006-2025 brokerIDXsites.com - https://brokerIDXsites.com
